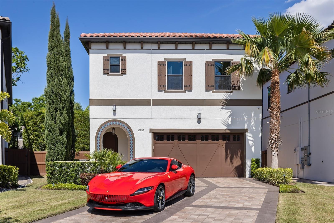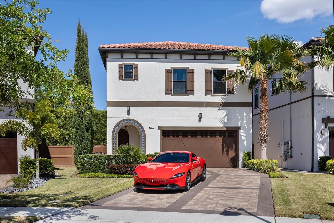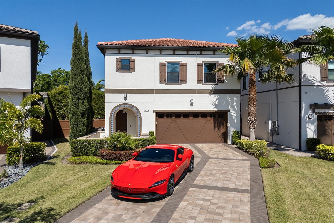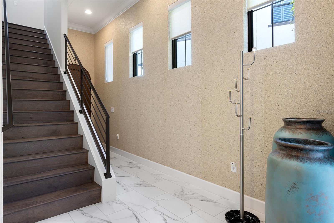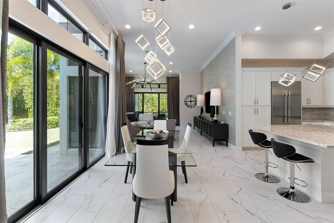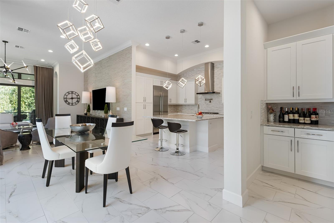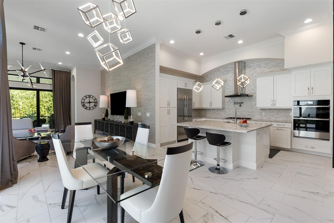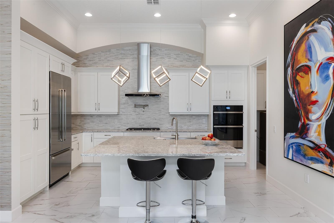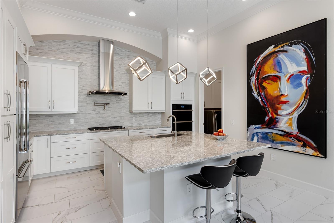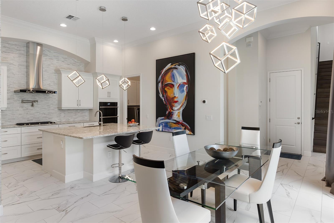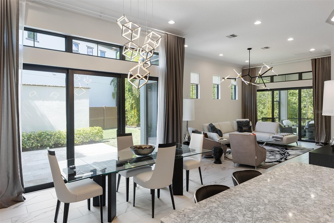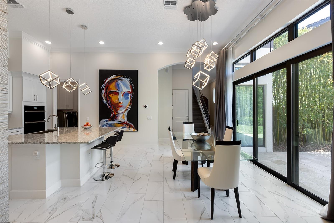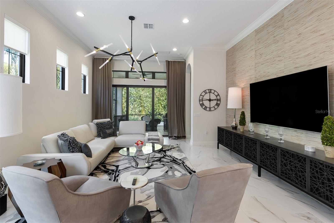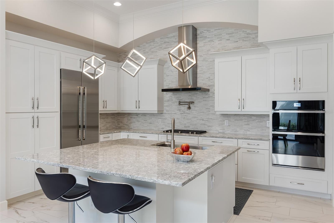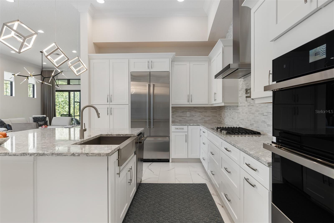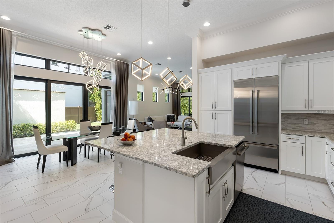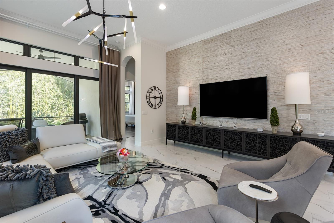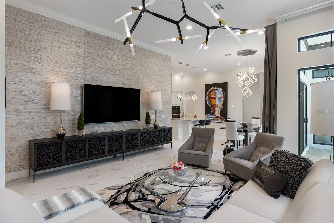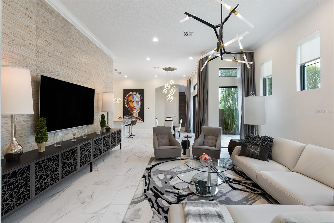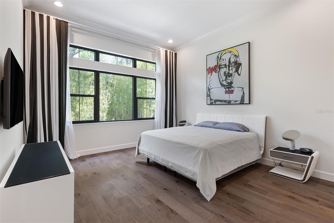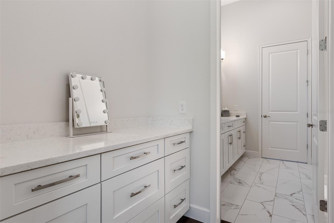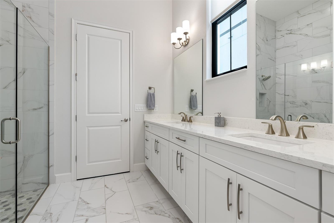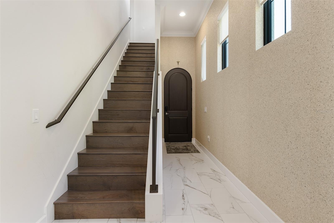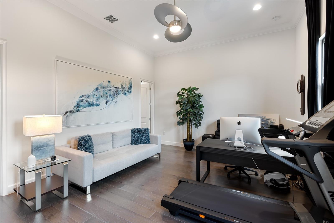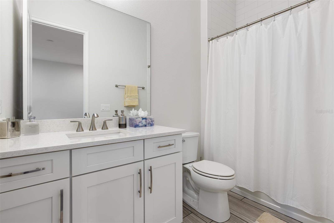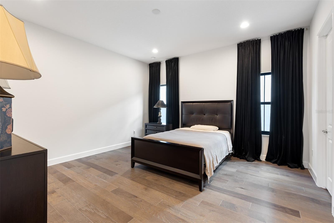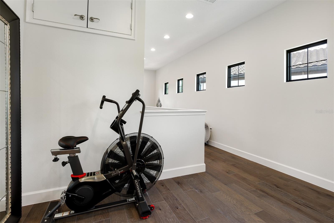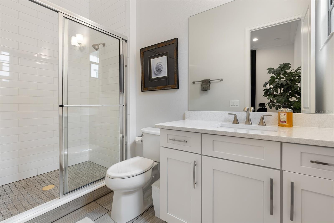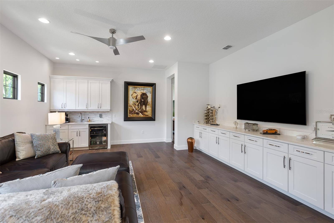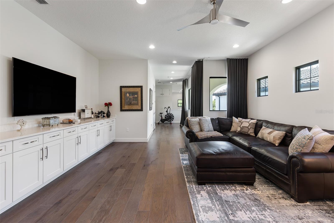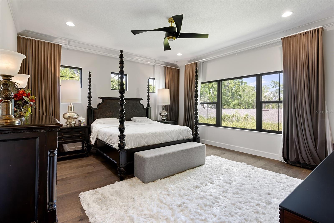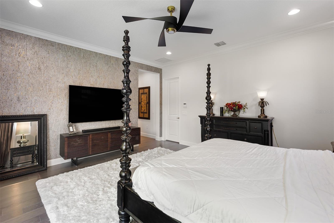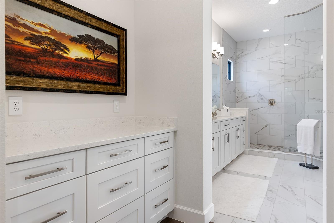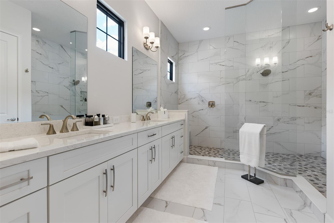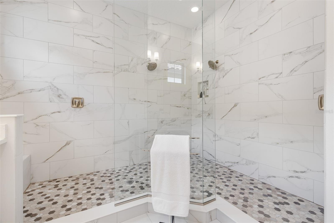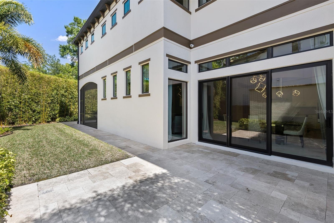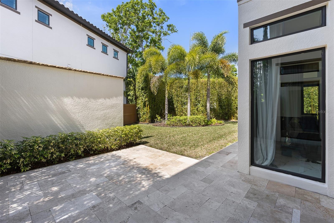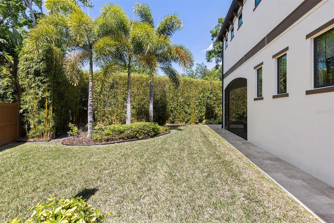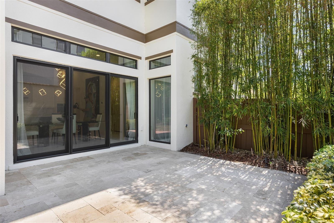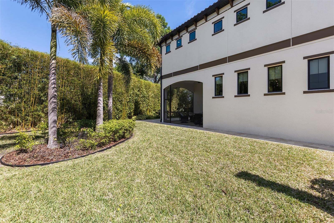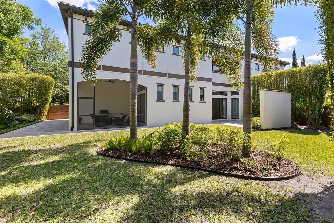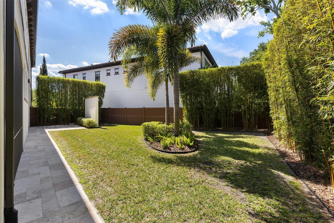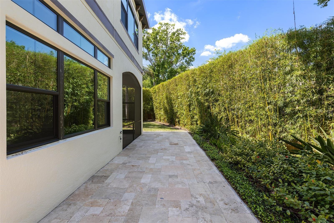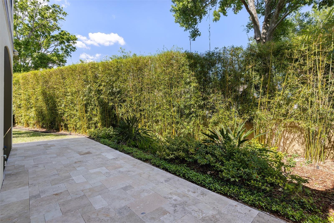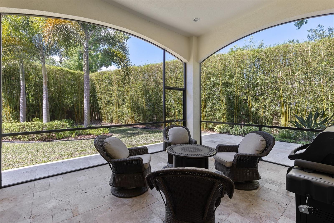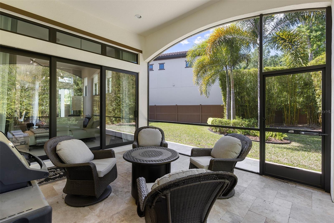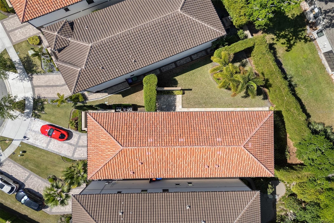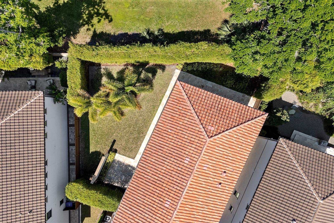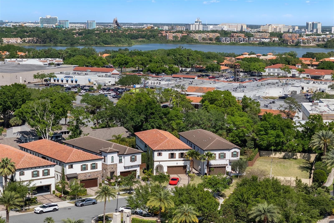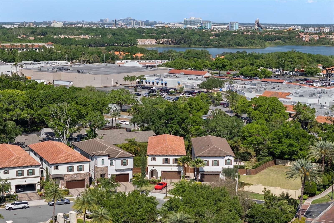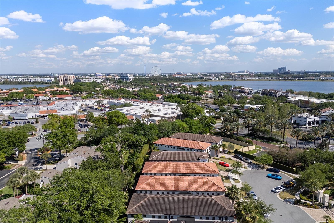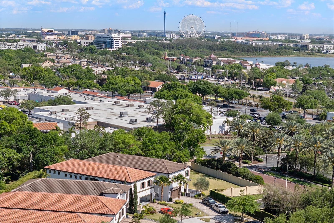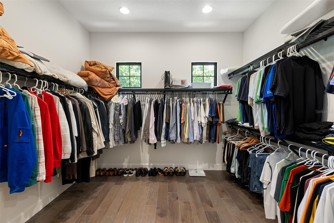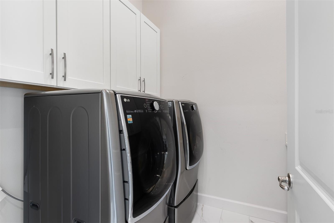8113 Via Vittoria Way, ORLANDO, FL 32819
Contact Broker IDX Sites Inc.
Schedule A Showing
Request more information
- MLS#: O6314460 ( Residential )
- Street Address: 8113 Via Vittoria Way
- Viewed: 22
- Price: $1,495,000
- Price sqft: $305
- Waterfront: No
- Year Built: 2020
- Bldg sqft: 4908
- Bedrooms: 4
- Total Baths: 5
- Full Baths: 4
- 1/2 Baths: 1
- Garage / Parking Spaces: 2
- Days On Market: 32
- Additional Information
- Geolocation: 28.4516 / -81.4921
- County: ORANGE
- City: ORLANDO
- Zipcode: 32819
- Subdivision: Dellagio
- Elementary School: Dr. Phillips Elem
- Middle School: Southwest Middle
- High School: Dr. Phillips High
- Provided by: CORCORAN PREMIER REALTY
- Contact: Mauro Costa
- 407-965-1155

- DMCA Notice
-
DescriptionLuxury Living in the Heart of Orlandos Coveted Dellagio Community Discover the perfect blend of urban convenience and single family comfort in this beautifully appointed residence located in the gated enclave of Dellagio. Boasting 4 bedrooms, 4.5 bathrooms, a 2 car garage, and one of the largest private yards in the neighborhood, this home is a rare find. Step inside and be greeted by designer wallpaper, rich wood flooring, and abundant natural light streaming through expansive windows. The dining area flows effortlessly into a tranquil open air courtyardan ideal space for al fresco meals or quiet mornings with coffee. The chefs kitchen impresses with 42 inch cabinetry, quartz countertops, a full height designer backsplash, and premium stainless steel appliances. The great room is a showstopper, featuring soaring volume ceilings, dramatic sliding glass doors, and custom TV wall detailing that elevates the space with character and openness. Tucked at the rear of the home, the junior suite offers a private retreat with a walk in closet and en suite bath.Upstairs, a second en suite bedroom welcomes you with generous light and comfort, while the catwalk leads to a spacious bonus room with custom built insideal as a media room or home office. Designer curtains valued over $50,000 are included throughout the home.The primary suite is a true sanctuary, with a sprawling bedroom, oversized walk in closet, and a spa worthy bath complete with dual vanities and a luxurious car wash shower. Outside, enjoy a rare oversized yard perfect for entertaining, dining under the stars, or even adding a private pool. All this, just steps from Orlandos famed Restaurant Row on Sand Lake Road and minutes from world class theme parks, attractions, and shopping. Dont miss your chance to own a home that blends privacy, luxury, and location in one of Central Floridas most desirable communities.
Property Location and Similar Properties
Features
Appliances
- Built-In Oven
- Cooktop
- Dishwasher
- Disposal
- Exhaust Fan
- Microwave
- Range Hood
Association Amenities
- Gated
- Pool
Home Owners Association Fee
- 385.00
Association Name
- Access Difference Management
Association Phone
- (407) 480-4200
Carport Spaces
- 0.00
Close Date
- 0000-00-00
Cooling
- Central Air
- Zoned
Country
- US
Covered Spaces
- 0.00
Exterior Features
- Sliding Doors
Flooring
- Carpet
- Tile
Furnished
- Unfurnished
Garage Spaces
- 2.00
Heating
- Central
- Electric
- Zoned
High School
- Dr. Phillips High
Insurance Expense
- 0.00
Interior Features
- Walk-In Closet(s)
Legal Description
- DELLAGIO
- A SUBDIVISION OF DR PHILLIPS
- FLORIDA 83/111 LOT 82
Levels
- Two
Living Area
- 3911.00
Middle School
- Southwest Middle
Area Major
- 32819 - Orlando/Bay Hill/Sand Lake
Net Operating Income
- 0.00
Occupant Type
- Vacant
Open Parking Spaces
- 0.00
Other Expense
- 0.00
Parcel Number
- 27-23-28-2020-00-820
Pets Allowed
- Breed Restrictions
- Number Limit
Possession
- Close Of Escrow
Property Type
- Residential
Roof
- Tile
School Elementary
- Dr. Phillips Elem
Sewer
- Public Sewer
Tax Year
- 2024
Township
- 23
Utilities
- Natural Gas Connected
- Public
- Sewer Connected
- Underground Utilities
Views
- 22
Virtual Tour Url
- https://www.tourfactory.com/idxr3202058
Water Source
- Public
Year Built
- 2020
Zoning Code
- P-D



