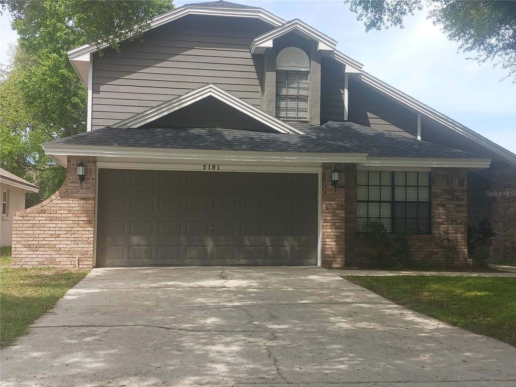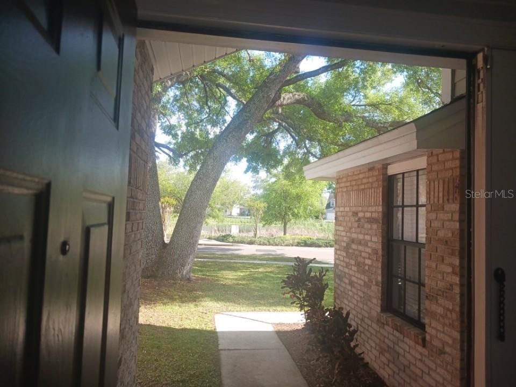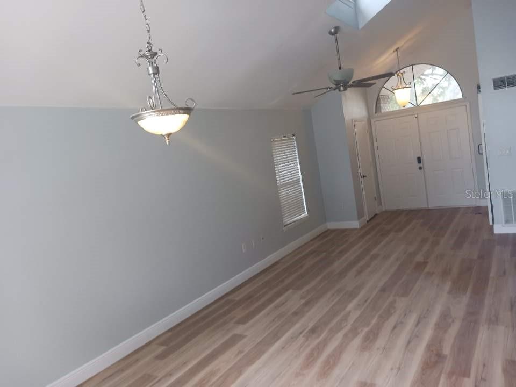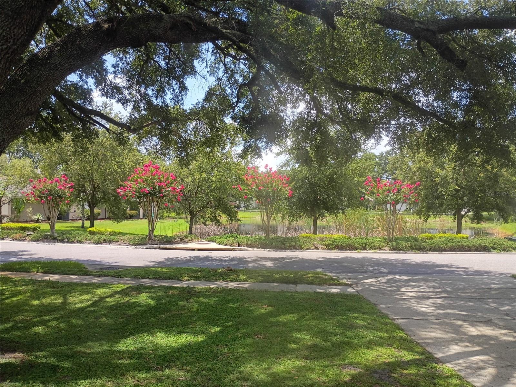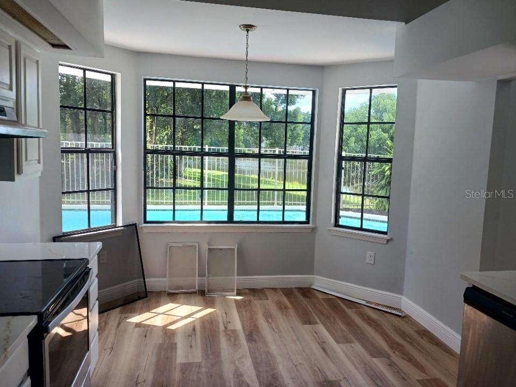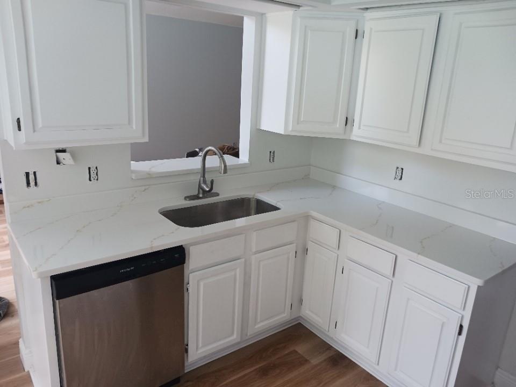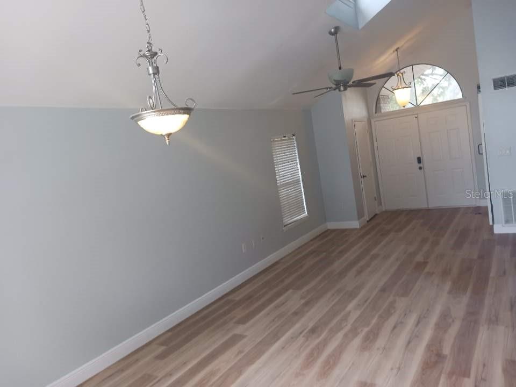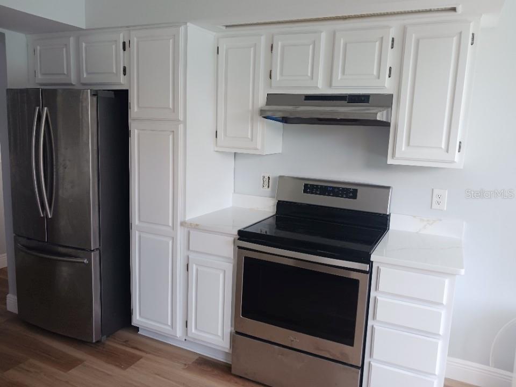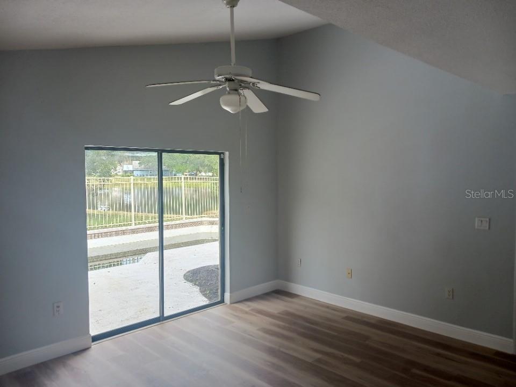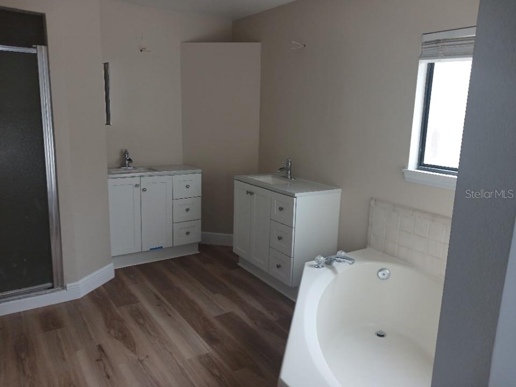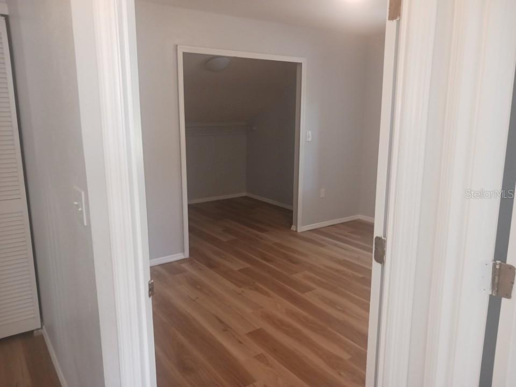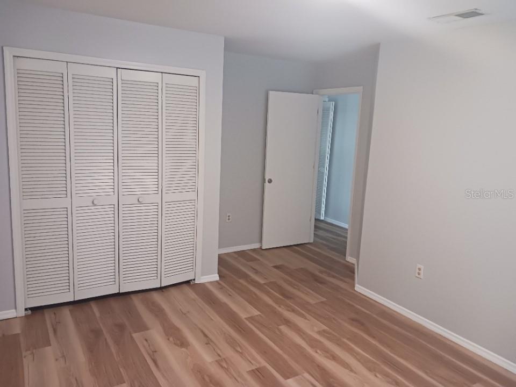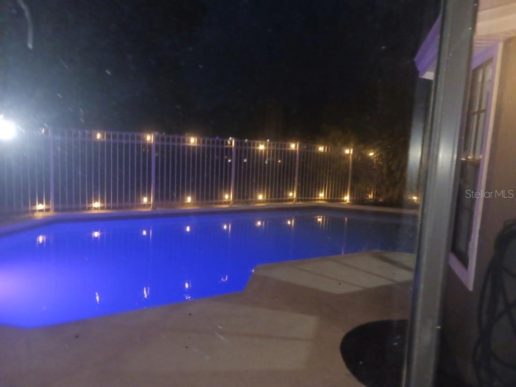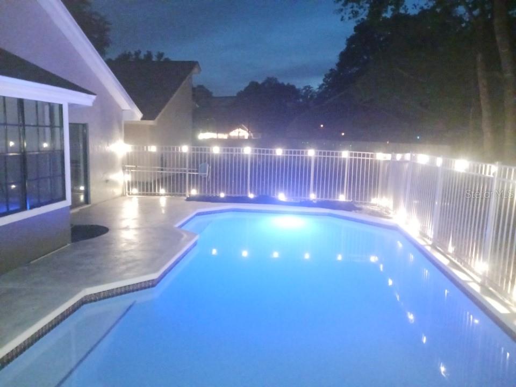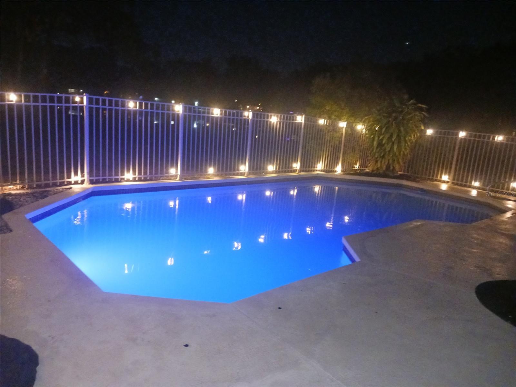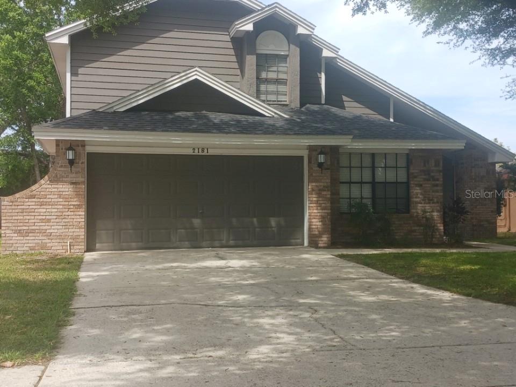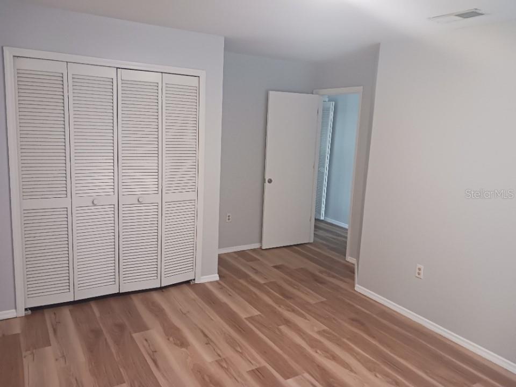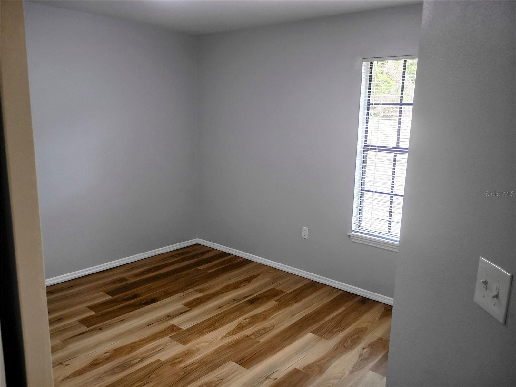2181 Wekiwa Oaks Drive, APOPKA, FL 32703
Contact Tropic Shores Realty
Schedule A Showing
Request more information
- MLS#: O6314297 ( Residential )
- Street Address: 2181 Wekiwa Oaks Drive
- Viewed: 244
- Price: $419,299
- Price sqft: $167
- Waterfront: Yes
- Wateraccess: Yes
- Waterfront Type: Pond
- Year Built: 1989
- Bldg sqft: 2504
- Bedrooms: 4
- Total Baths: 3
- Full Baths: 2
- 1/2 Baths: 1
- Garage / Parking Spaces: 2
- Days On Market: 253
- Additional Information
- Geolocation: 28.663 / -81.471
- County: ORANGE
- City: APOPKA
- Zipcode: 32703
- Subdivision: Oaks Wekiwa
- Elementary School: Lovell Elem
- Middle School: Piedmont Lakes
- High School: Wekiva
- Provided by: PROPERTIO
- Contact: Alin Zdroba
- 888-817-3383

- DMCA Notice
-
DescriptionWhat's special?. Privacy, no through roads in this community, no houses blocking your waterfront view in both the front and the rear. The office/den can be used as a filth bedroom with a newly built closet. Officially back on the market!. Thanks for your patience. Welcome to the recently renovated 2181 Wekiwa Oaks Dr, a stunning 4 bedroom, 2 1/2 bathroom pool home in the desirable community of The Oaks of Wekiwa located in Apopka, FL. This charming property offers a perfect blend of functional space, comfort, and convenient location, making it an ideal place to call home. Notice the beautifully landscaped neighborhood and a welcoming entrance upon arrival. This lovely home boasts a pond view from both the front and rear where you can enjoy calming water views. The back yard may be fenced in if desired by complying with simple HOA terms. Step inside to be greeted by a spacious and bright living area featuring a vaulted ceiling w/ a dormer window that allows natural light to flood the space. The open floor area seamlessly connects the living room to the dining area, leading to the kitchen backlit by windows. In the kitchen, newly installed timeless elegant white quartz countertops complement the white wood cabinetry, light SPC plank flooring, SS appliances, along with a breakfast nook overlooking the both the pool and the backyard pond area providing a perfect spot for meals and informal gatherings. The master en suite offers a peaceful oasis to unwind after a long day. The spacious bedroom with a high ceiling feels airy with the sliding glass doors connecting to the pool patio making this bedroom the perfect place to recharge. The spacious en suite bathroom features two sinks, a tiled shower, a garden tub, a toilet closet, and a spacious walk in closet. The den room has had a closet added to allow for a fifth bedroom, perfect for guests or used as office space with a large window facing the pond in front. Also, next to a half bathroom and the living room for convenience. The laundry room share entrance with the two car attached garage. The additional three bedrooms are upstairs with an accompanying full bathroom. One bedroom has an oversized attached closet that could be used as a playroom or hobby room. All three rooms are nicely sized and have the same flooring as is throughout. A new roof in 2024, new quartz countertops,, 5 1/4' molding, new outlets and light switches, both the interior and exterior have been painted, new sinks and some vanities have also been installed. When it's hot, nothing is better than a refreshing dip in your private pool!. The pool is lit with an LED multi color changing light and the pool fence is adorned with outdoor LED party lighting making the night alive and vibrant. The pool has had a professionally installed electrical safety circuit added for re assurance of safety. Included is a leaf net cover and a easily installed child safety fence both stored in the garage. . Non Agent/Broker represented buyers are welcome. Showings to preapproved buyers only. The property owner is a licensed sales agent. All measurement should be verified.
Property Location and Similar Properties
Features
Waterfront Description
- Pond
Appliances
- Dishwasher
- Disposal
- Electric Water Heater
- Range
- Refrigerator
Home Owners Association Fee
- 246.00
Home Owners Association Fee Includes
- Maintenance Grounds
Association Name
- Top Notch Management Services Nicole Cotto Accoun
Association Phone
- (407) 644-4406
Carport Spaces
- 0.00
Close Date
- 0000-00-00
Cooling
- Central Air
Country
- US
Covered Spaces
- 0.00
Exterior Features
- French Doors
- Sidewalk
- Sliding Doors
Flooring
- Recycled/Composite Flooring
Garage Spaces
- 2.00
Heating
- Central
High School
- Wekiva High
Insurance Expense
- 0.00
Interior Features
- Ceiling Fans(s)
- Crown Molding
- Eat-in Kitchen
- High Ceilings
- Other
- Primary Bedroom Main Floor
- Solid Wood Cabinets
- Stone Counters
- Thermostat
- Vaulted Ceiling(s)
Legal Description
- THE OAKS OF WEKIWA 21/12 LOT 78
Levels
- Two
Living Area
- 1836.00
Middle School
- Piedmont Lakes Middle
Area Major
- 32703 - Apopka
Net Operating Income
- 0.00
Occupant Type
- Owner
Open Parking Spaces
- 0.00
Other Expense
- 0.00
Parcel Number
- 13-21-28-8615-00-780
Pets Allowed
- Yes
Pool Features
- Child Safety Fence
- Gunite
- In Ground
- Lighting
- Tile
Property Type
- Residential
Roof
- Shingle
School Elementary
- Lovell Elem
Sewer
- Public Sewer
Style
- Traditional
Tax Year
- 2024
Township
- 21
Utilities
- Electricity Connected
View
- Pool
- Trees/Woods
- Water
Views
- 244
Virtual Tour Url
- https://www.propertypanorama.com/instaview/stellar/O6314297
Water Source
- Public
Year Built
- 1989
Zoning Code
- RMF



