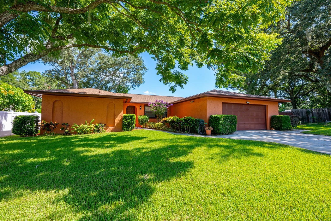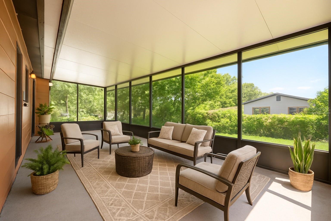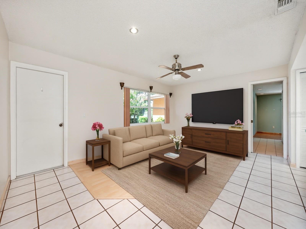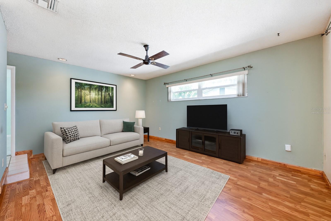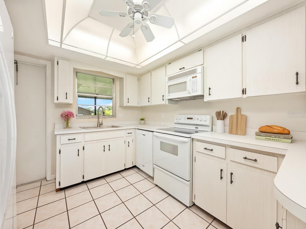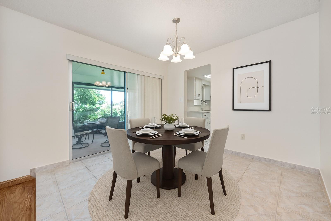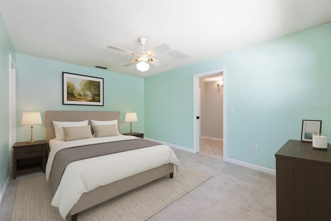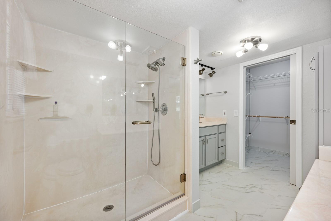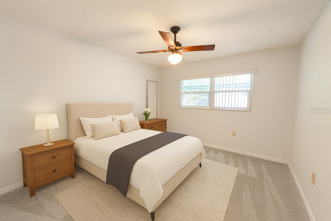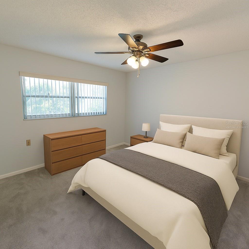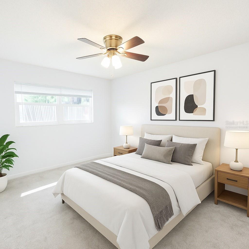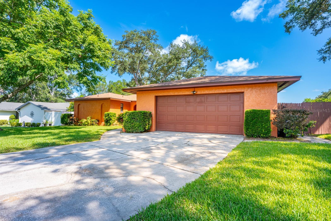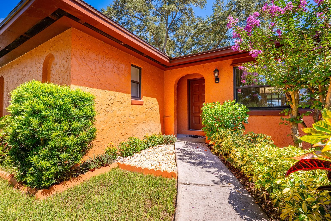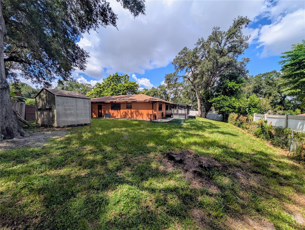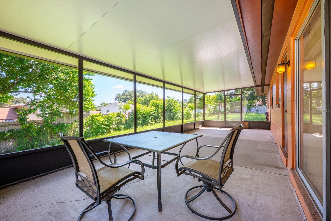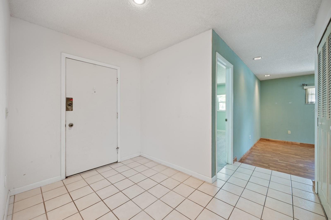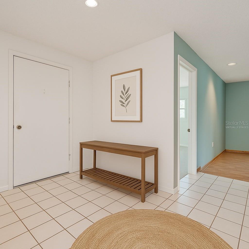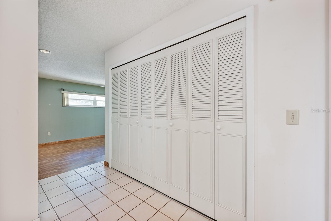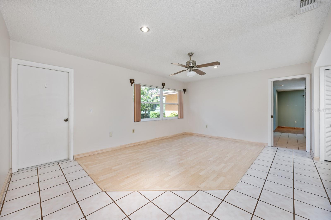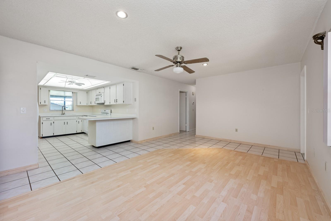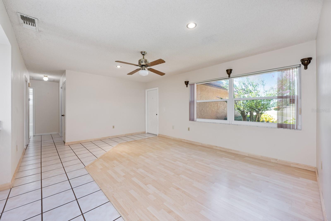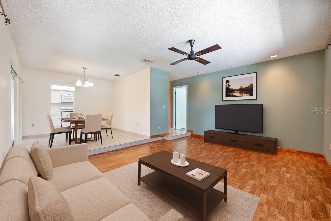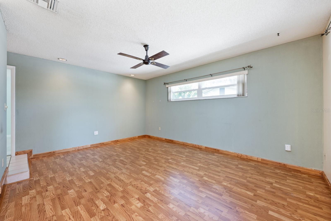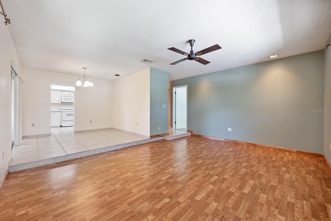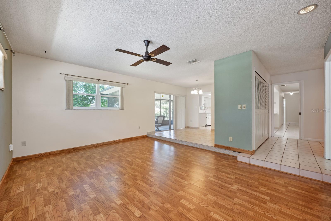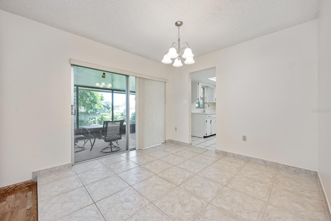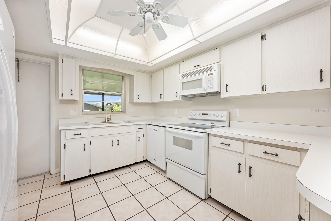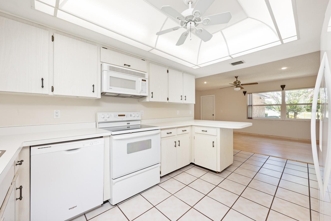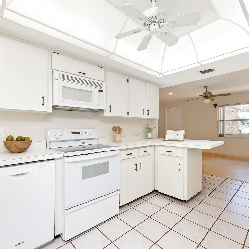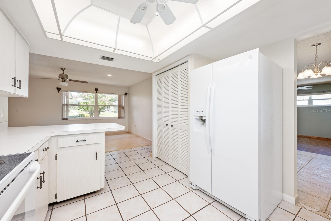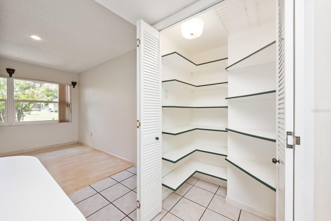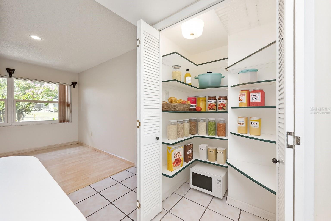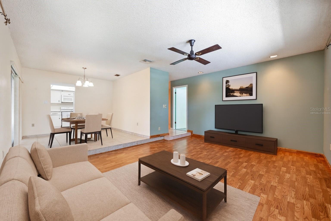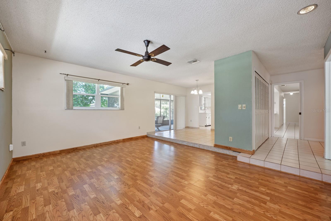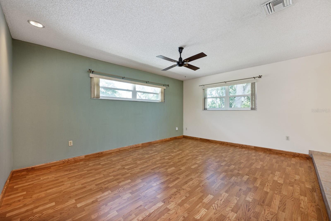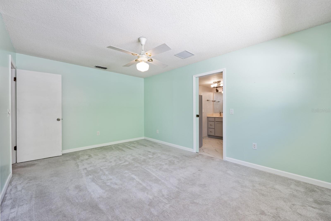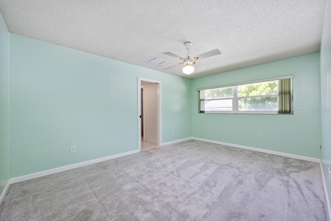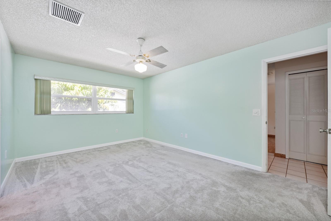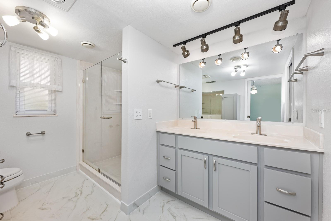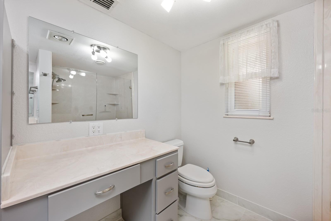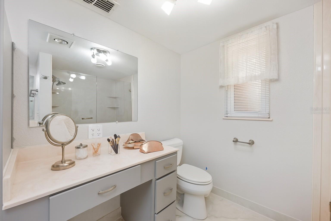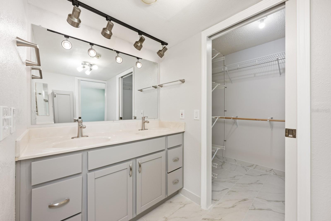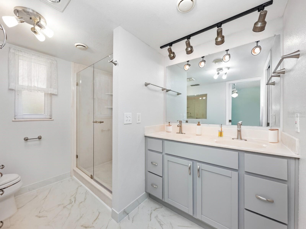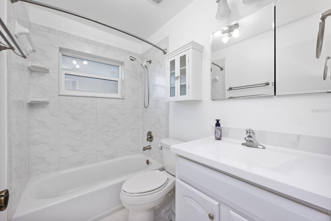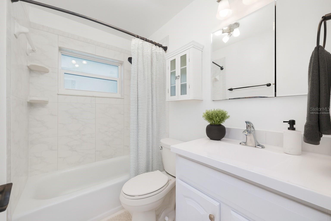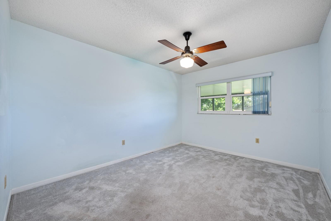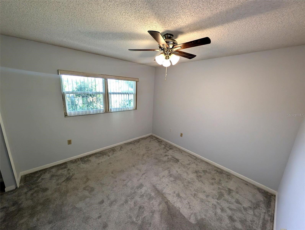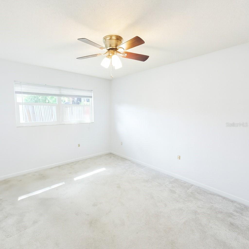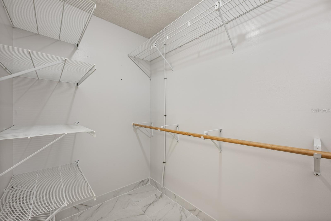625 Mockingbird Lane, ALTAMONTE SPRINGS, FL 32714
Contact Broker IDX Sites Inc.
Schedule A Showing
Request more information
- MLS#: O6313779 ( Residential )
- Street Address: 625 Mockingbird Lane
- Viewed: 26
- Price: $424,900
- Price sqft: $176
- Waterfront: No
- Year Built: 1973
- Bldg sqft: 2417
- Bedrooms: 4
- Total Baths: 2
- Full Baths: 2
- Garage / Parking Spaces: 2
- Days On Market: 47
- Additional Information
- Geolocation: 28.6761 / -81.4076
- County: SEMINOLE
- City: ALTAMONTE SPRINGS
- Zipcode: 32714
- Subdivision: Spring Oaks
- Elementary School: Forest City
- Middle School: Rock Lake
- High School: Lake Brantley
- Provided by: COLDWELL BANKER REALTY
- Contact: Jeffrey Hagen
- 321-259-5280

- DMCA Notice
-
DescriptionOne or more photo(s) has been virtually staged. $10k PRICE IMPROVEMENT..All appliances, Roof, & AC are covered by warranty contract! Welcome to your next home in the highly sought after Spring Oaks community, nestled in the heart of Altamonte Springs, FL. This beautifully maintained single family residence offers comfort, convenience, and updates on a generously sized lot with mature trees and lush landscaping. Boasting 1,849 square feet of living space, this home features 4 bedrooms and 2 bathrooms with a split floorplan that balances privacy and functionality. Freshly painted interior, updated flooring, and an open concept layout create a connected flow between the living, dining, and kitchen areas ideal for everyday living and entertaining. The master bedroom is spacious, complete with an updated bathroom (2024) featuring a wide entry door, double vanity, and stylish finishes. The second bathroom has been renovated as well, offering modern design and convenience. Three additional bedrooms provide flexibility for family, guests, or a home office. Major updates include a roof less than a year old, a 2 year old A/C unit with transferable warranty, IMPACT WINDOWS except for kitchen window. and a large backyard with screened porch and shed. As a bonus, homeowners enjoy access to Westmonte Recreation Center with pool, pickleball, tennis, basketball, and more saving money on electric and pool maintenance while making it easy to meet neighbors and build community. Prime location offers quick access to I 4, Altamonte Mall, dining, and top rated schools. Dont miss this opportunity to enjoy Florida living at its best!
Property Location and Similar Properties
Features
Appliances
- Convection Oven
- Dishwasher
- Disposal
- Microwave
- Range
- Refrigerator
- Washer
Association Amenities
- Basketball Court
- Park
- Playground
- Pool
- Tennis Court(s)
Home Owners Association Fee
- 30.00
Association Name
- Florida Property Management Services
Association Phone
- 941-960-5000
Carport Spaces
- 0.00
Close Date
- 0000-00-00
Cooling
- Central Air
Country
- US
Covered Spaces
- 0.00
Exterior Features
- Sidewalk
- Sliding Doors
Fencing
- Chain Link
- Vinyl
- Wood
Flooring
- Carpet
- Luxury Vinyl
- Tile
Garage Spaces
- 2.00
Heating
- Central
High School
- Lake Brantley High
Insurance Expense
- 0.00
Interior Features
- Ceiling Fans(s)
- Split Bedroom
- Walk-In Closet(s)
Legal Description
- LOT 739 SPRING OAKS UNIT 4 PB 17 PG 96
Levels
- One
Living Area
- 1849.00
Lot Features
- Oversized Lot
- Sidewalk
- Paved
Middle School
- Rock Lake Middle
Area Major
- 32714 - Altamonte Springs West/Forest City
Net Operating Income
- 0.00
Occupant Type
- Vacant
Open Parking Spaces
- 0.00
Other Expense
- 0.00
Other Structures
- Shed(s)
Parcel Number
- 10-21-29-503-0000-7390
Parking Features
- Driveway
Pets Allowed
- Yes
Possession
- Close Of Escrow
Property Type
- Residential
Roof
- Shingle
School Elementary
- Forest City Elementary
Sewer
- Public Sewer
Tax Year
- 2024
Township
- 21
Utilities
- Cable Available
- Public
- Sewer Available
- Water Available
View
- City
Views
- 26
Virtual Tour Url
- https://www.propertypanorama.com/instaview/stellar/O6313779
Water Source
- Public
Year Built
- 1973
Zoning Code
- R-1AA



