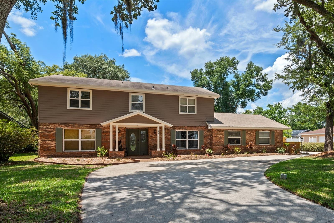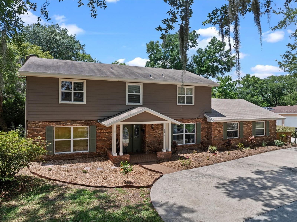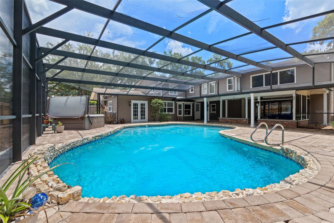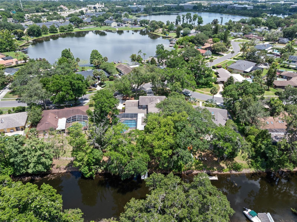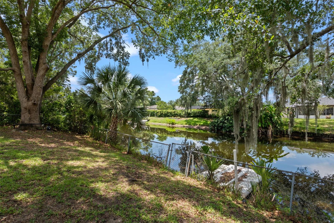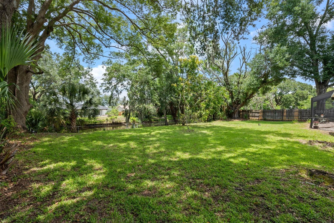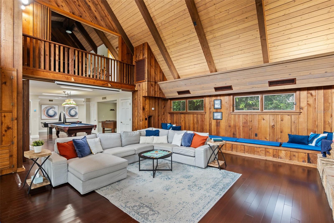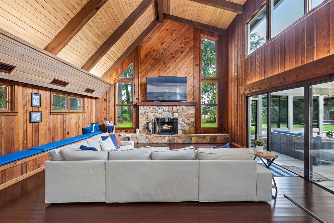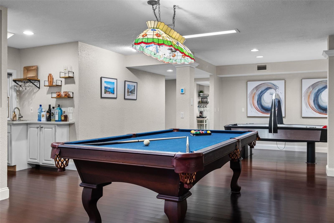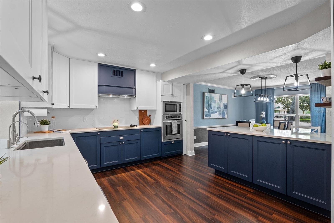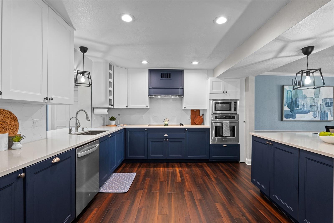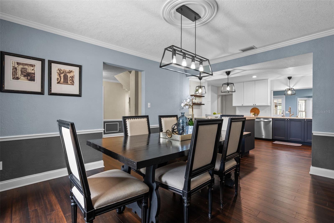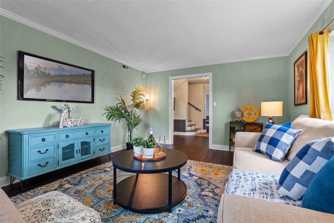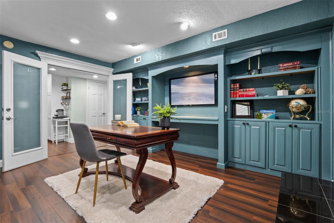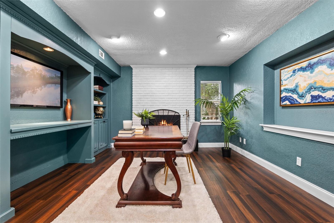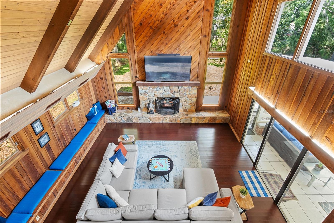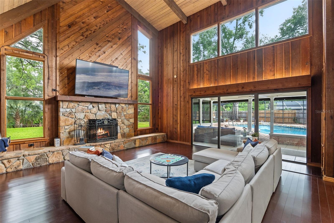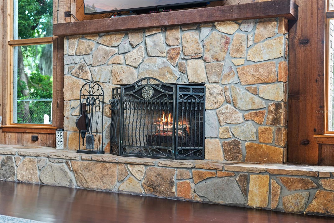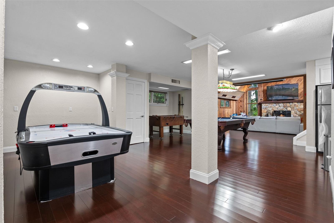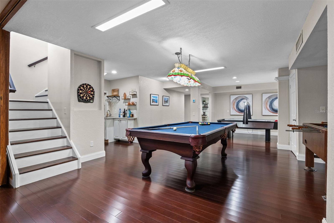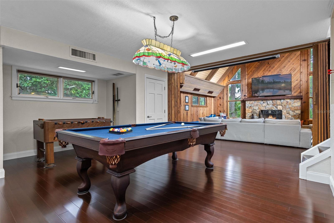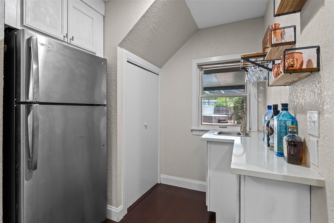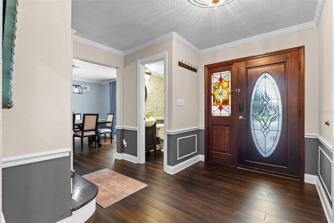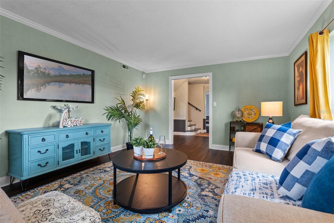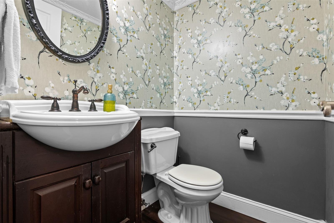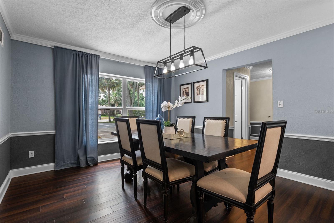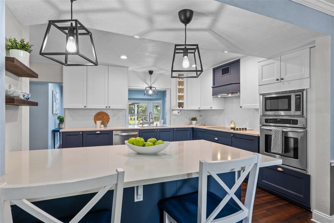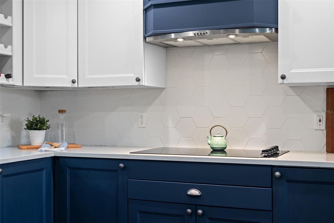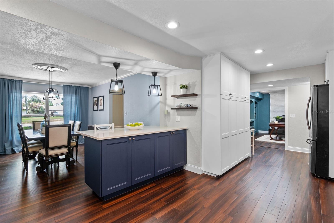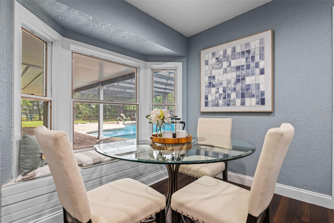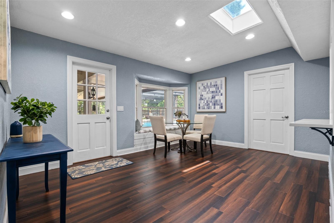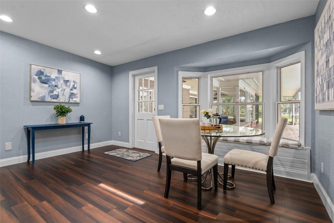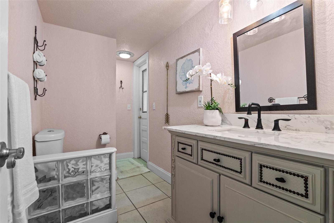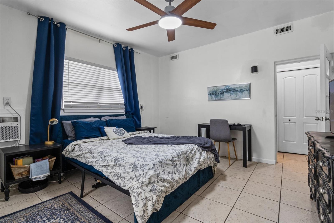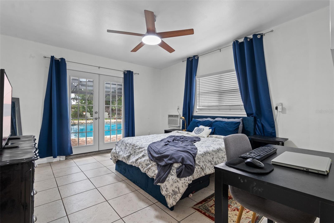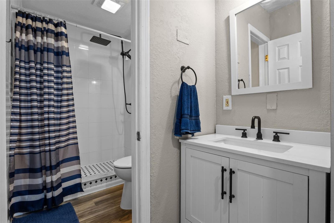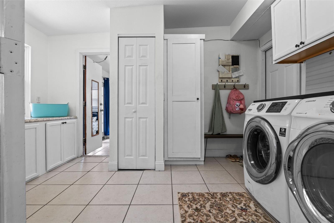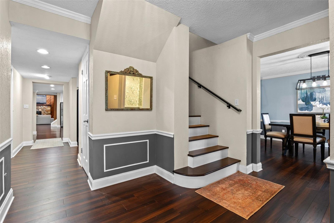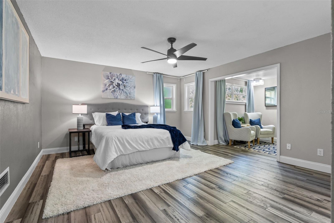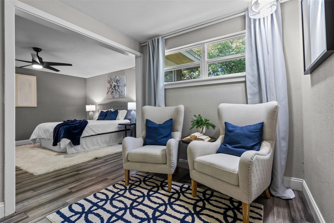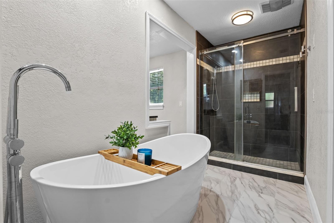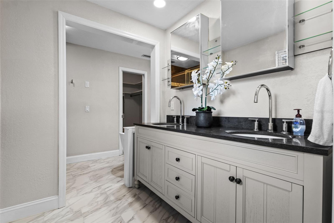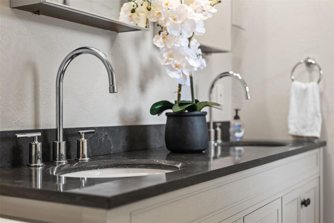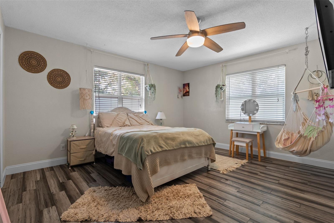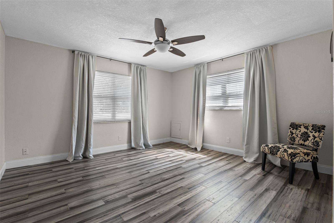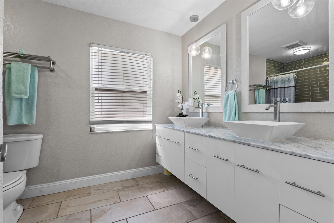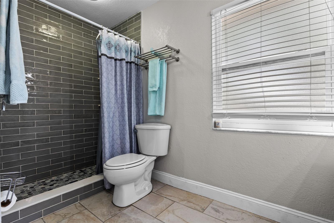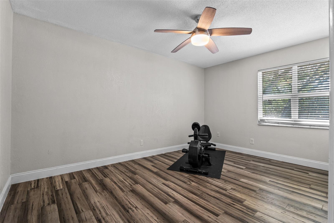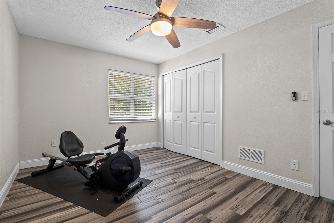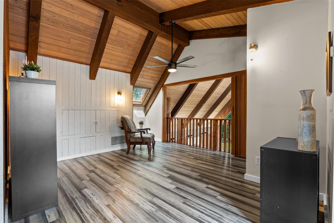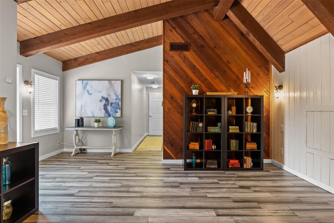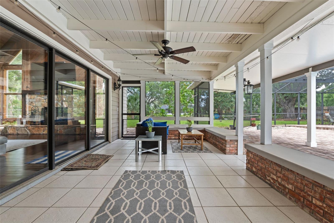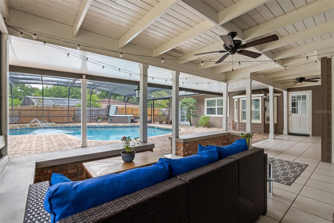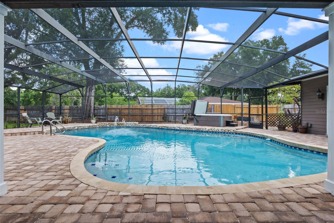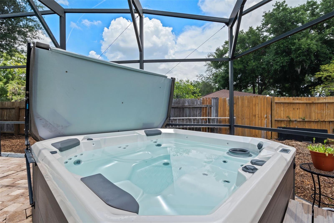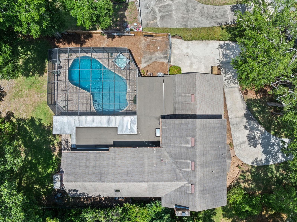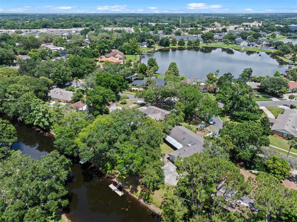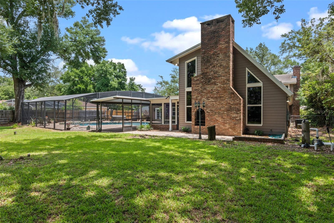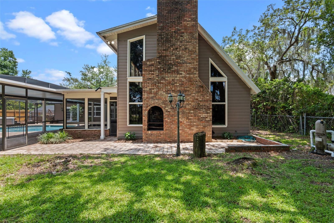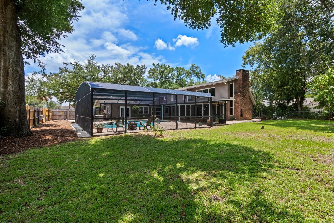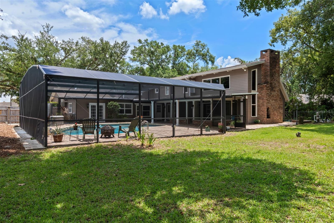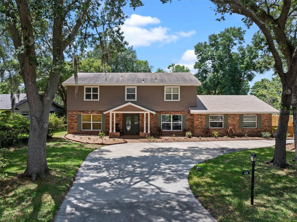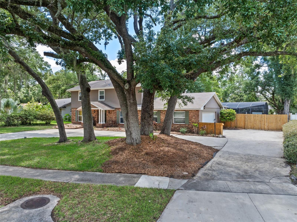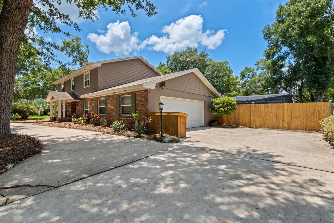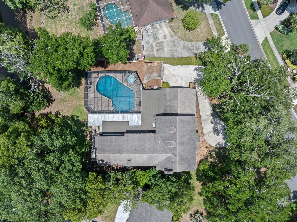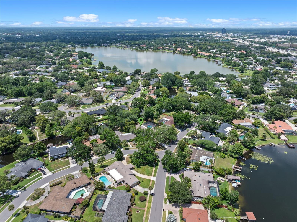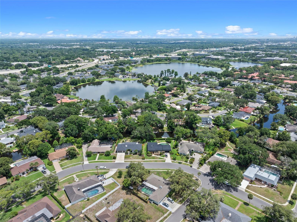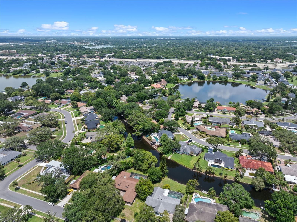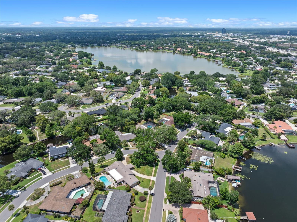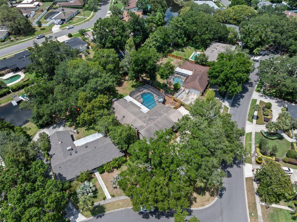120 Springwood Trail, ALTAMONTE SPRINGS, FL 32714
Contact Broker IDX Sites Inc.
Schedule A Showing
Request more information
- MLS#: O6313346 ( Residential )
- Street Address: 120 Springwood Trail
- Viewed: 317
- Price: $1,060,000
- Price sqft: $192
- Waterfront: Yes
- Wateraccess: Yes
- Waterfront Type: Canal - Freshwater,Canal Front
- Year Built: 1972
- Bldg sqft: 5517
- Bedrooms: 5
- Total Baths: 5
- Full Baths: 4
- 1/2 Baths: 1
- Garage / Parking Spaces: 2
- Days On Market: 107
- Additional Information
- Geolocation: 28.6438 / -81.394
- County: SEMINOLE
- City: ALTAMONTE SPRINGS
- Zipcode: 32714
- Subdivision: Spring Lake Hills Sec 4
- Elementary School: Spring Lake
- Middle School: Milwee
- High School: Lyman
- Provided by: PREMIER SOTHEBYS INT'L REALTY
- Contact: Jill Drafts
- 407-333-1900

- DMCA Notice
-
DescriptionHuge Price Improvement Dont miss this rare chance to own luxury waterfront living at a significantly reduced price in one of the areas most sought after guard gated communities. Discover character, comfort, and canal front serenity in this beautifully updated 5 bedroom, 4.5 bath home with private office, located in the sought after community of Spring Lake Hills. Thoughtfully designed for multi generational living and entertaining, this home spans over 4,600 sq ft of versatile living spaceincluding a private guest/mother in law suite with its own French door entrance and full bath. Step inside to a residence brimming with charm and personalitynot too quirky, just rightfeaturing elegant crown molding, stylish finishes, and a warm, neutral palette. The gourmet kitchen is both beautiful and functional, boasting quartz countertops, a custom range hood, soft close cabinetry with pull out shelves (including rare full extension corner storage), a reverse osmosis water system, built in oven, and tile backsplash. Youll love how seamlessly the kitchen connects to the formal dining room, breakfast bar, and cozy nookcomplete with a window seat that doubles as extra storage.The showstopper of the home is the oversized great room, featuring a dramatic 30 ft vaulted ceiling, fireplace with a pull down TV mount, built in seating (with hidden storage!), recreation zones, and a full wet bar/kitchenette with pass through windowperfect for parties. A loft above the great room offers flexible use as a lounge, playroom, or even a guest suitethanks to accordion doors that add privacy when needed. Upstairs, the spacious primary suite is a true retreat with a private sitting area and a luxuriously remodeled en suite bath. Three more bedrooms and a bath complete the second floor, all with generous closet space. Storage abounds throughoutfrom upstairs built ins and massive closets to the garage utility closet and even an indoor laundry room with a rare laundry chute, drying closet, and drop zone straight from the garageperfect for families. Step outdoors to a peaceful canal front sanctuary with direct access to Lake Destiny. Enjoy your morning coffee while watching herons, cranes, owls, and even bald eagles from the screened pool and spa area. The space is ideal for year round fun with a built in fireplace, outdoor pizza oven, two floating docks for kayaks/jet skis, and a pool bath that keeps wet guests from trekking through the house. Additional features include a private office with fireplace and built ins, dual staircases, elegant formal living spaces, gated parking for boats or RVs, a flat roof (2021) with potential for a reinstated balcony, water heater (2021), and active termite bond. A 1 year home warranty offers added peace of mind. Spring Lake Hills residents enjoy exclusive amenities including private boat ramps, tennis & pickleball courts, basketball, playgrounds, and shaded sidewalksall minutes from I 4, downtown Orlando, theme parks, and top rated Seminole County schools. This home isnt just spaciousits soulful. With a perfect blend of cozy nooks, entertaining spaces, and private corners, it offers Florida living at its finest.
Property Location and Similar Properties
Features
Waterfront Description
- Canal - Freshwater
- Canal Front
Appliances
- Bar Fridge
- Built-In Oven
- Cooktop
- Dishwasher
- Disposal
- Dryer
- Electric Water Heater
- Exhaust Fan
- Freezer
- Kitchen Reverse Osmosis System
- Microwave
- Range Hood
- Refrigerator
- Washer
Association Amenities
- Basketball Court
- Gated
- Park
- Pickleball Court(s)
- Playground
- Tennis Court(s)
- Vehicle Restrictions
Home Owners Association Fee
- 2040.00
Home Owners Association Fee Includes
- Guard - 24 Hour
- Common Area Taxes
- Management
- Private Road
- Recreational Facilities
Association Name
- 407.754.0799
Carport Spaces
- 0.00
Close Date
- 0000-00-00
Cooling
- Central Air
- Attic Fan
Country
- US
Covered Spaces
- 0.00
Exterior Features
- French Doors
- Private Mailbox
- Rain Gutters
- Sidewalk
- Sliding Doors
Fencing
- Chain Link
- Fenced
- Wood
Flooring
- Bamboo
- Ceramic Tile
- Hardwood
Garage Spaces
- 2.00
Heating
- Central
- Electric
High School
- Lyman High
Insurance Expense
- 0.00
Interior Features
- Built-in Features
- Ceiling Fans(s)
- Chair Rail
- Crown Molding
- PrimaryBedroom Upstairs
- Solid Wood Cabinets
- Split Bedroom
- Stone Counters
- Thermostat
- Vaulted Ceiling(s)
- Walk-In Closet(s)
- Wet Bar
- Window Treatments
Legal Description
- LOT 28 BLK I SPRING LAKE HILLS SEC 4 PB 16 PG 49
Levels
- Two
Living Area
- 4693.00
Lot Features
- Corner Lot
- City Limits
- Landscaped
- Oversized Lot
- Sidewalk
- Paved
- Private
Middle School
- Milwee Middle
Area Major
- 32714 - Altamonte Springs West/Forest City
Net Operating Income
- 0.00
Occupant Type
- Owner
Open Parking Spaces
- 0.00
Other Expense
- 0.00
Parcel Number
- 22-21-29-508-0I00-0280
Parking Features
- Circular Driveway
- Driveway
- Garage Door Opener
- Garage Faces Side
- Parking Pad
Pets Allowed
- Cats OK
- Dogs OK
- Number Limit
- Yes
Pool Features
- In Ground
- Lighting
- Outside Bath Access
- Pool Sweep
- Screen Enclosure
- Tile
Property Type
- Residential
Roof
- Shingle
School Elementary
- Spring Lake Elementary
Sewer
- Public Sewer
Style
- Florida
- Traditional
Tax Year
- 2024
Township
- 21
Utilities
- BB/HS Internet Available
- Cable Available
- Electricity Connected
- Sewer Connected
- Underground Utilities
View
- Pool
- Trees/Woods
- Water
Views
- 317
Virtual Tour Url
- https://media.devoredesign.com/videos/01972237-e9d7-7198-b20f-dddc0a8f5704?v=351
Water Source
- Canal/Lake For Irrigation
- Public
Year Built
- 1972
Zoning Code
- R-1AA



