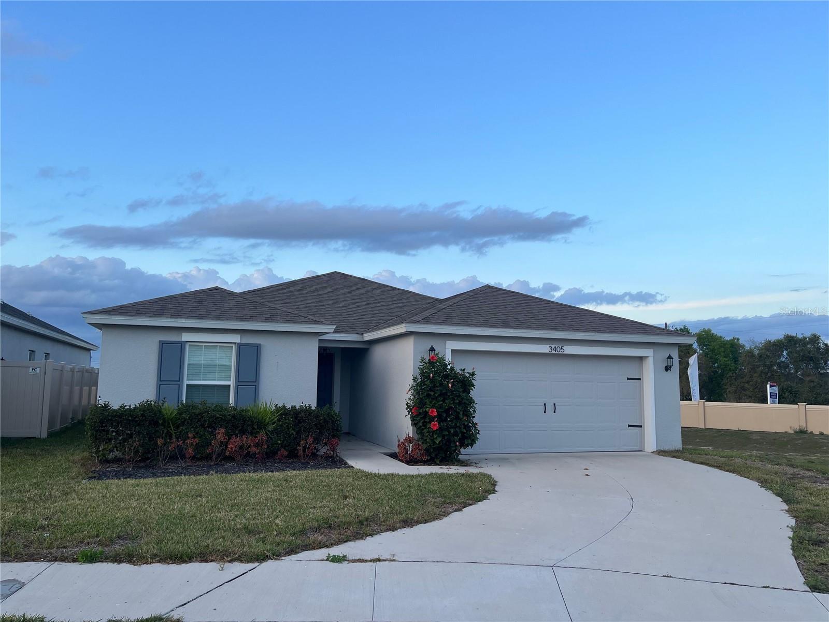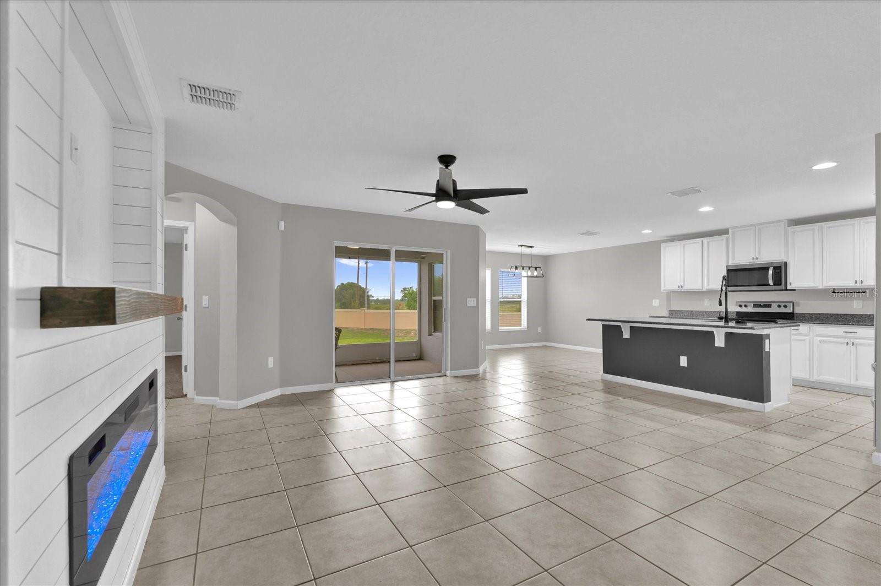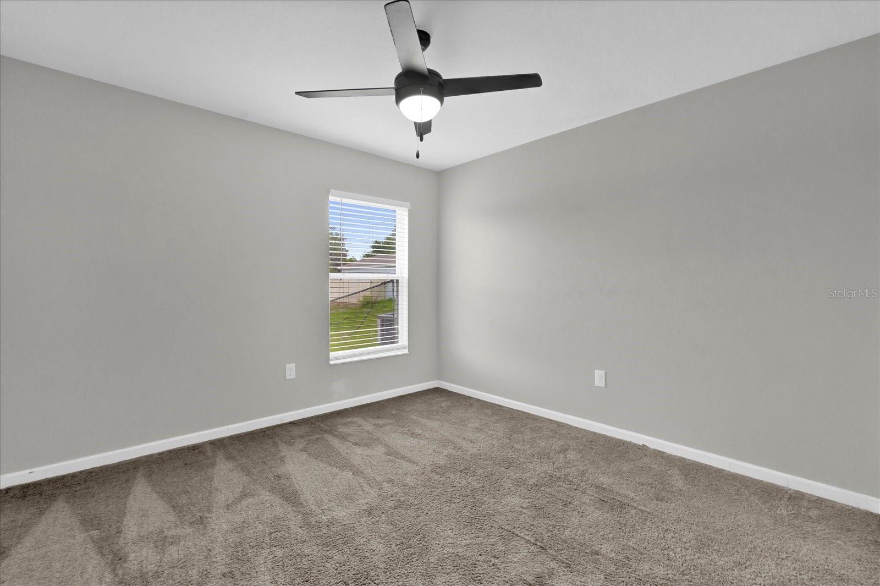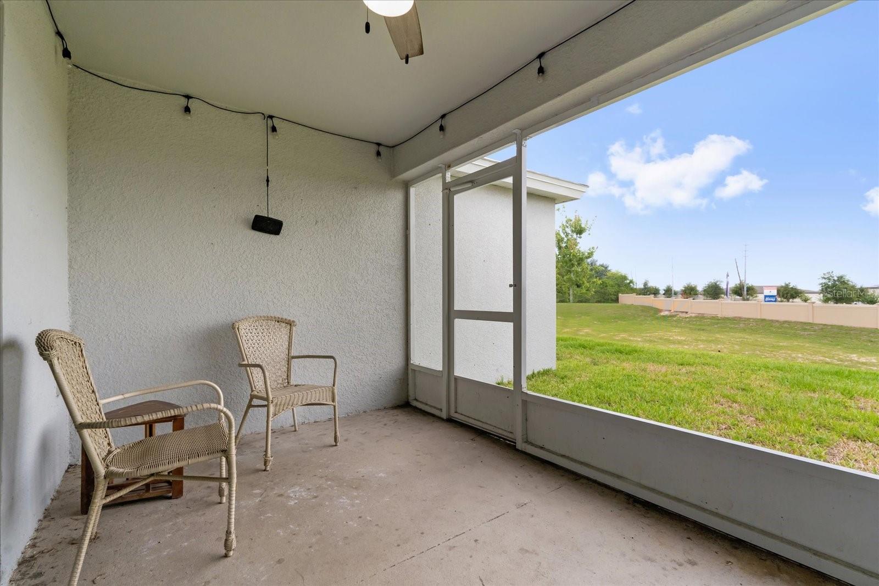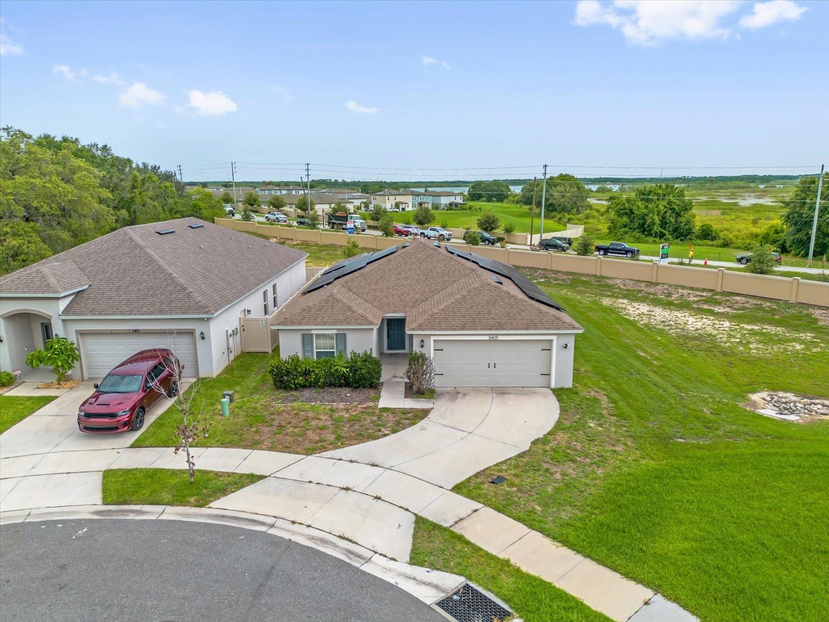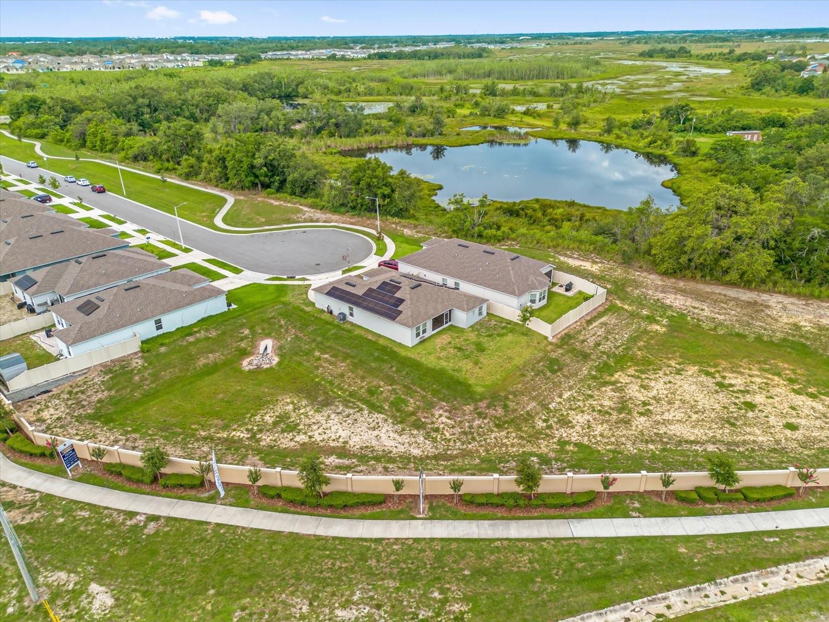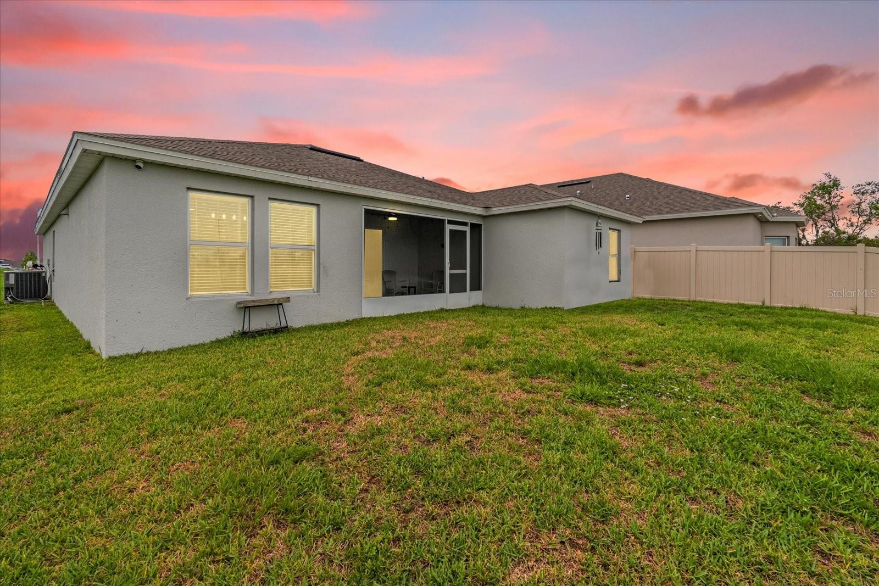3405 Yarian Drive, HAINES CITY, FL 33844
Contact Broker IDX Sites Inc.
Schedule A Showing
Request more information
- MLS#: O6313280 ( Residential )
- Street Address: 3405 Yarian Drive
- Viewed: 11
- Price: $385,000
- Price sqft: $166
- Waterfront: No
- Year Built: 2021
- Bldg sqft: 2326
- Bedrooms: 4
- Total Baths: 2
- Full Baths: 2
- Garage / Parking Spaces: 2
- Days On Market: 33
- Additional Information
- Geolocation: 28.1238 / -81.6532
- County: POLK
- City: HAINES CITY
- Zipcode: 33844
- Subdivision: Hammock Reserve Ph 1
- Elementary School: Horizons Elementary
- Middle School: Daniel Jenkins Academy of Tech
- High School: Ridge Community Senior High
- Provided by: PIXEL REALTY
- Contact: Nick Graves
- 352-678-9405

- DMCA Notice
-
DescriptionWelcome to your dream home in the heart of Haines City! This beautifully upgraded 4 bedroom, 3 bathroom home was newly built in 2021 and offers the perfect blend of modern style and everyday comfort. Nestled on a quiet cul de sac, this home provides added privacy and minimal through trafficideal for peaceful living. The open floor plan is perfect for entertaining, while the split bedroom layout ensures privacy for everyone. The whole home was upgraded to tall granite countertops throughout the entire home, adding elegance and durability to both the kitchen and bathrooms. The screened in Patio is great for enjoying the outdoors and the two car garage is perfect for your cars or extra storage space. Additional features include a whole home water softener system and solar panels, providing energy efficiency and long term savings. Located in a growing community near shopping, dining, and major roadways for an easy commute. Dont miss your chance to own this move in ready gem!
Property Location and Similar Properties
Features
Appliances
- Dishwasher
- Disposal
- Dryer
- Microwave
- Range
- Refrigerator
- Washer
- Water Softener
Home Owners Association Fee
- 225.09
Association Name
- Prime Community Management: Terri Carr
Association Phone
- 863-293-7400
Carport Spaces
- 0.00
Close Date
- 0000-00-00
Cooling
- Central Air
Country
- US
Covered Spaces
- 0.00
Exterior Features
- Sidewalk
- Sliding Doors
Flooring
- Carpet
- Ceramic Tile
Garage Spaces
- 2.00
Heating
- Electric
High School
- Ridge Community Senior High
Insurance Expense
- 0.00
Interior Features
- Ceiling Fans(s)
- Open Floorplan
- Primary Bedroom Main Floor
- Stone Counters
- Walk-In Closet(s)
Legal Description
- HAMMOCK RESERVE PHASE 1 PB 183 PGS 26-38 LOT 28
Levels
- One
Living Area
- 1767.00
Lot Features
- Cul-De-Sac
Middle School
- Daniel Jenkins Academy of Technology Middle
Area Major
- 33844 - Haines City/Grenelefe
Net Operating Income
- 0.00
Occupant Type
- Vacant
Open Parking Spaces
- 0.00
Other Expense
- 0.00
Parcel Number
- 27-27-19-744118-000280
Pets Allowed
- Yes
Property Type
- Residential
Roof
- Shingle
School Elementary
- Horizons Elementary
Sewer
- Public Sewer
Tax Year
- 2024
Township
- 27
Utilities
- Water Available
Views
- 11
Virtual Tour Url
- https://www.propertypanorama.com/instaview/stellar/O6313280
Water Source
- Public
Year Built
- 2021
Zoning Code
- RES



