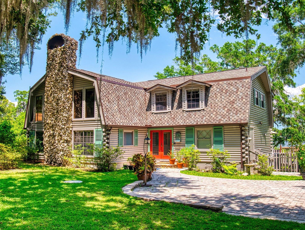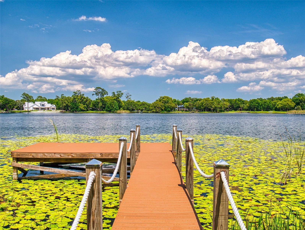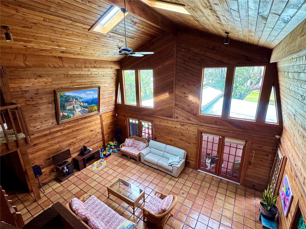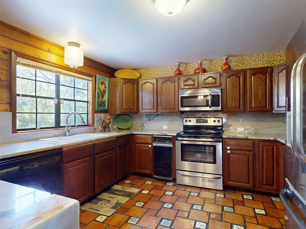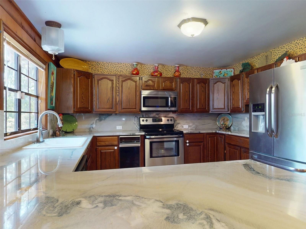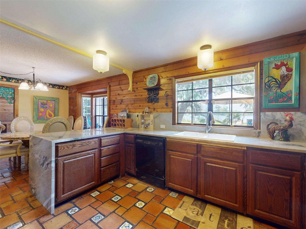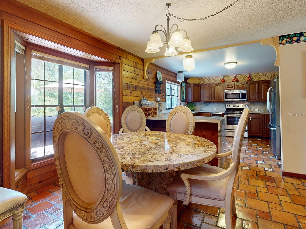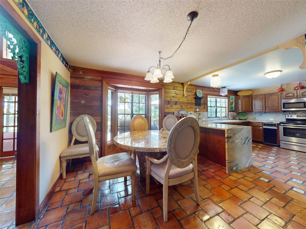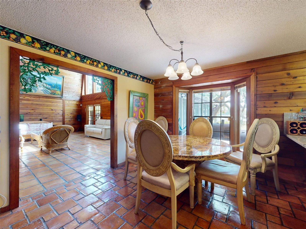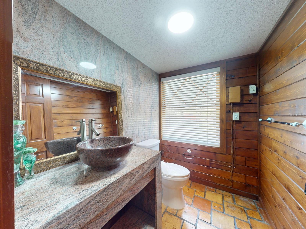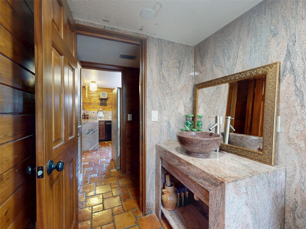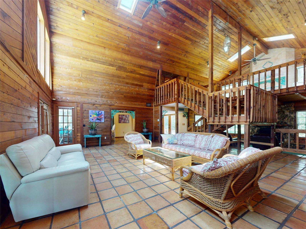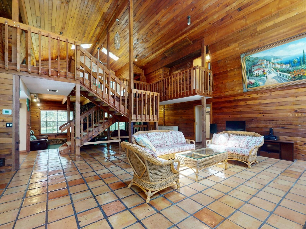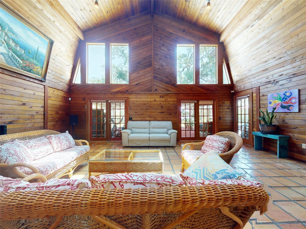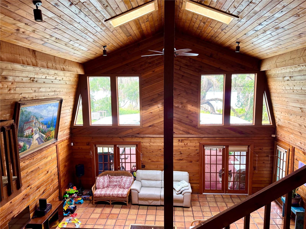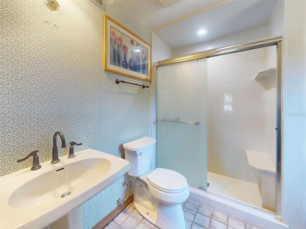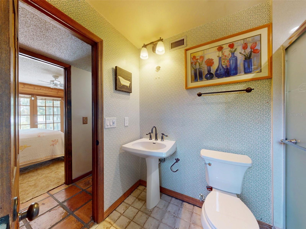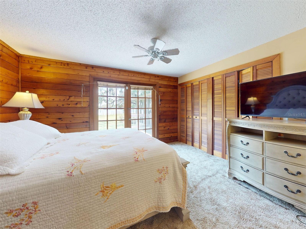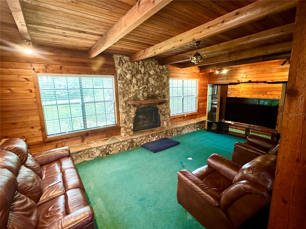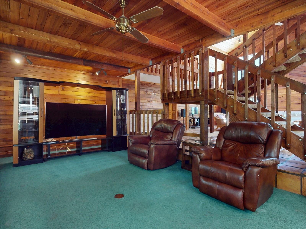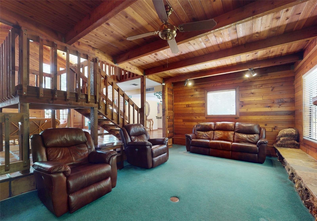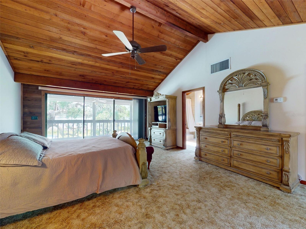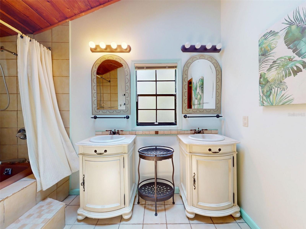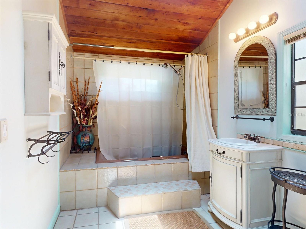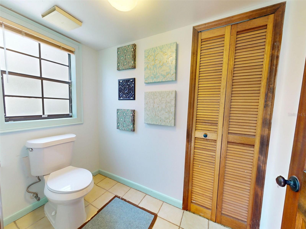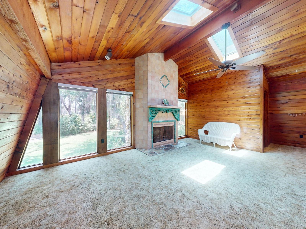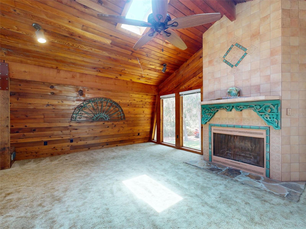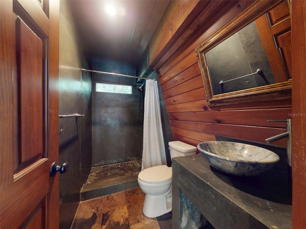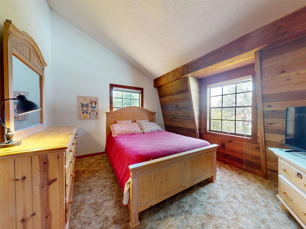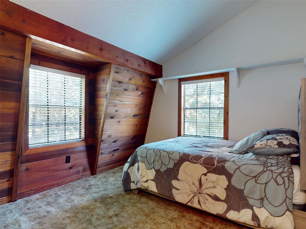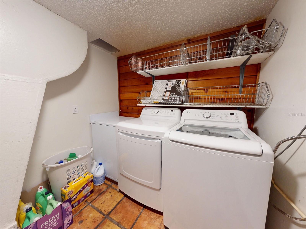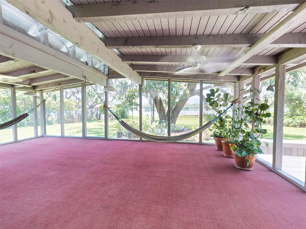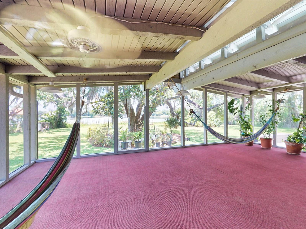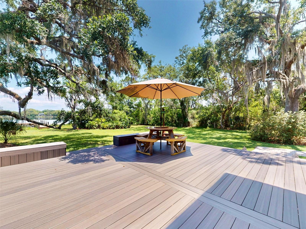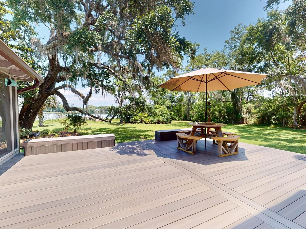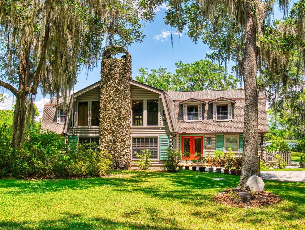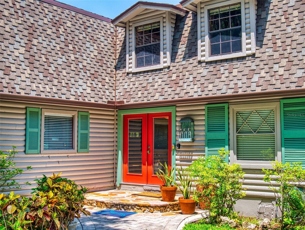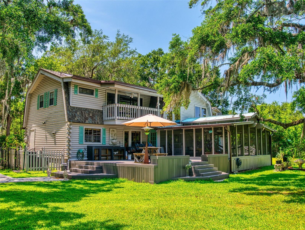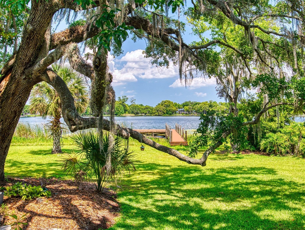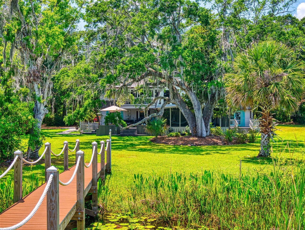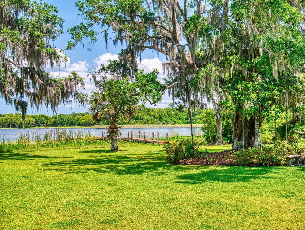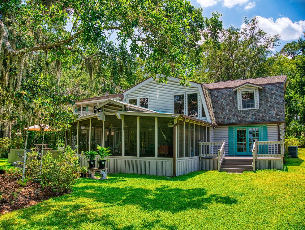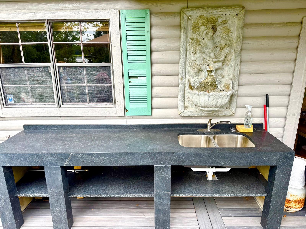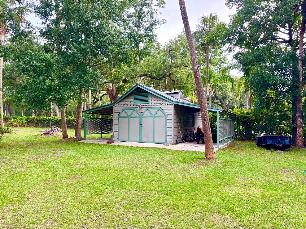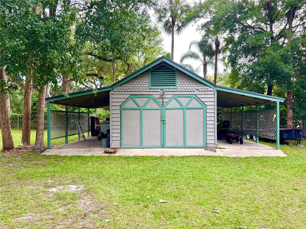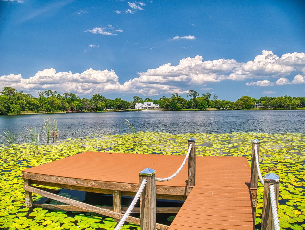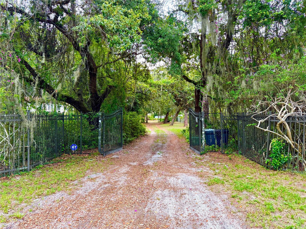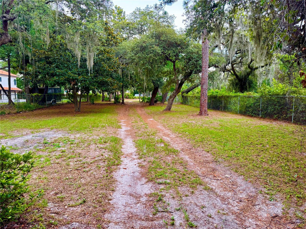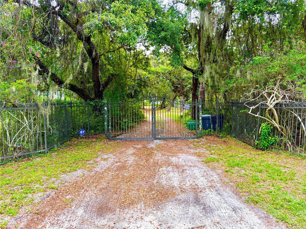3443 Mellonville Avenue, SANFORD, FL 32773
Contact Broker IDX Sites Inc.
Schedule A Showing
Request more information
- MLS#: O6313179 ( Residential )
- Street Address: 3443 Mellonville Avenue
- Viewed: 17
- Price: $729,000
- Price sqft: $178
- Waterfront: Yes
- Wateraccess: Yes
- Waterfront Type: Lake Front
- Year Built: 1981
- Bldg sqft: 4100
- Bedrooms: 4
- Total Baths: 3
- Full Baths: 2
- 1/2 Baths: 1
- Garage / Parking Spaces: 3
- Days On Market: 31
- Additional Information
- Geolocation: 28.7651 / -81.2558
- County: SEMINOLE
- City: SANFORD
- Zipcode: 32773
- Subdivision: Enclave At Silver Lake
- Middle School: Sanford Middle
- High School: Seminole High
- Provided by: ALLIANCE HOME REALTY LLC
- Contact: Linda Barker
- 386-747-3200

- DMCA Notice
-
DescriptionDiscover your private paradise on the shores of pristine Silver Lake, a spring fed lake renowned for its exceptional 18 foot clarity and vibrant recreational opportunities. This stunning 4 bedroom, 3.5 bathroom home blends rustic charm with luxurious modern amenities. Enter this rare property through your private gate and travel down a 900 foot private driveway to the home, nestled behind a vibrant hedge of Azaleas. Surrounded by majestic oaks, towering pines, fragrant magnolias, fruit trees, and colorful azaleas, this wooded retreat offers serene beauty. The homes striking log architecture, accentuated by large windows, floods the interior with natural light and showcases breathtaking lake views. The thoughtfully designed layout includes three spacious upstairs bedrooms and one on the first floor, offering flexibility for guests or family. The upstairs master suite, a true sanctuary, features sliding glass doors to a private balcony, perfect for morning coffee or sunrise views. A cozy wood burning fireplace warms the first floor living area, while a second fireplace in the upstairs loft adds charm and versatility. The kitchen and bathrooms boast custom granite and stone features. The first floor bedroom opens via French doors to a private deck, ideal for relaxation or intimate gatherings. Outdoors, a granite countertop with sink sets the stage for al fresco dining by the lake. The propertys centerpiece is its L shaped dock, extending into the crystal clear 36 acre lake, perfect for water sports, fishing, or soaking in tranquil views. Conveniently located just minutes from historic downtown Sanfords vibrant dining, shopping, and cultural scene, this home also appeals to aviation enthusiasts with just a two minute drive to Orlando Sanford International Airport. Schedule your private tour today to experience the unmatched allure of lakefront living!
Property Location and Similar Properties
Features
Waterfront Description
- Lake Front
Appliances
- Dishwasher
- Dryer
- Range
- Refrigerator
- Washer
Home Owners Association Fee
- 0.00
Carport Spaces
- 2.00
Close Date
- 0000-00-00
Cooling
- Central Air
- Zoned
Country
- US
Covered Spaces
- 0.00
Exterior Features
- Balcony
- French Doors
- Outdoor Shower
- Rain Gutters
- Sliding Doors
Fencing
- Chain Link
Flooring
- Carpet
- Ceramic Tile
- Tile
Garage Spaces
- 1.00
Heating
- Central
- Electric
- Zoned
High School
- Seminole High
Insurance Expense
- 0.00
Interior Features
- Cathedral Ceiling(s)
- Ceiling Fans(s)
- Eat-in Kitchen
- High Ceilings
- Living Room/Dining Room Combo
- Open Floorplan
- Split Bedroom
- Vaulted Ceiling(s)
- Walk-In Closet(s)
Legal Description
- Lot 4 Enclave at Silver Lake
Levels
- Two
Living Area
- 3625.00
Lot Features
- In County
Middle School
- Sanford Middle
Area Major
- 32773 - Sanford
Net Operating Income
- 0.00
Occupant Type
- Owner
Open Parking Spaces
- 0.00
Other Expense
- 0.00
Other Structures
- Workshop
Parcel Number
- 07-20-31-515-0000-0040
Pets Allowed
- Yes
Property Type
- Residential
Roof
- Shingle
Sewer
- Septic Tank
Tax Year
- 2024
Township
- 20
Utilities
- Cable Available
- Electricity Connected
- Natural Gas Available
View
- Water
Views
- 17
Virtual Tour Url
- https://my.matterport.com/show/?m=k5qz58EW1if&mls=1
Water Source
- Well
Year Built
- 1981
Zoning Code
- R-1AA



