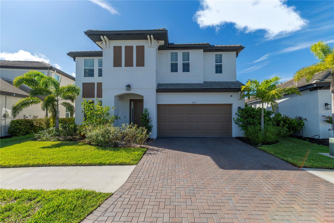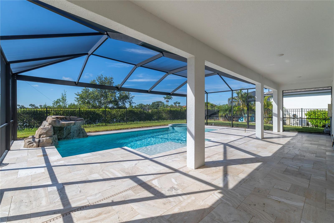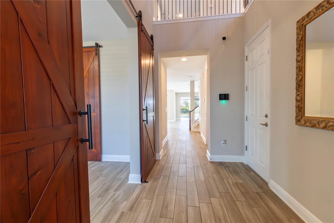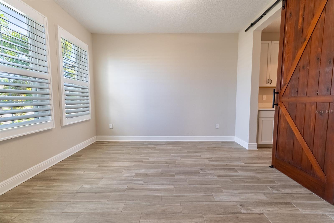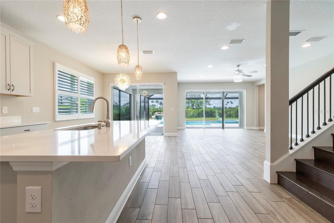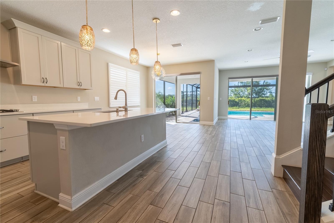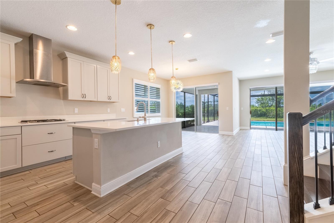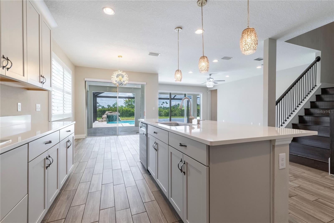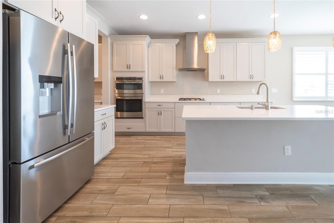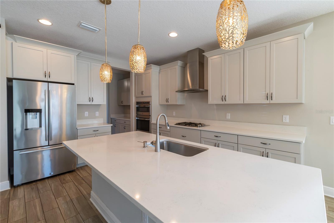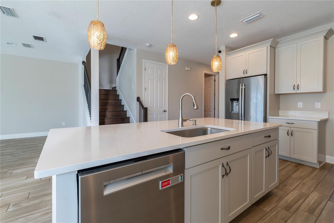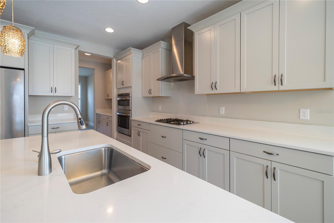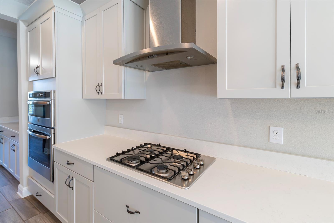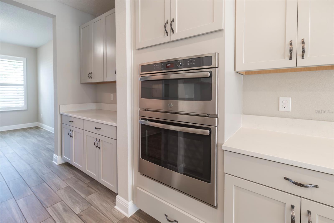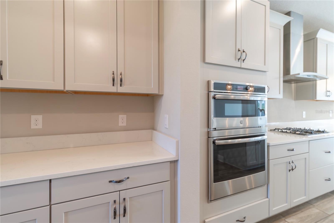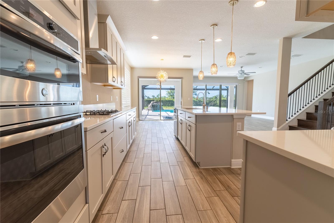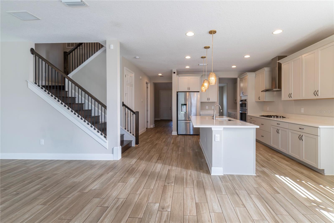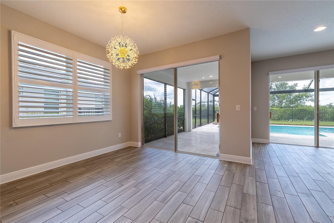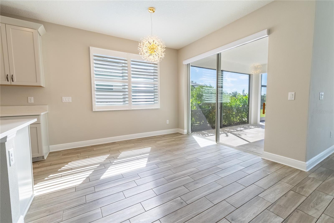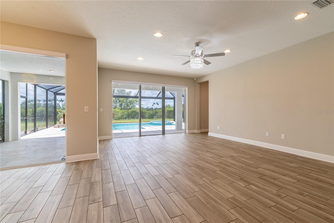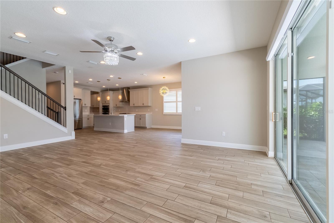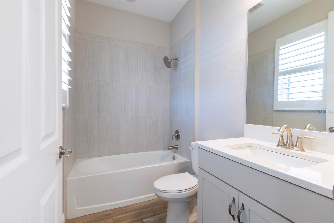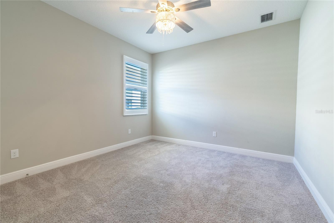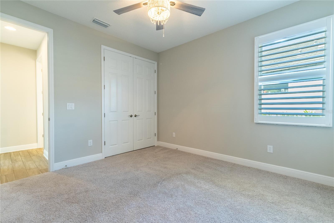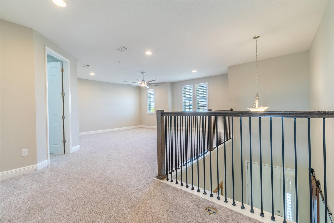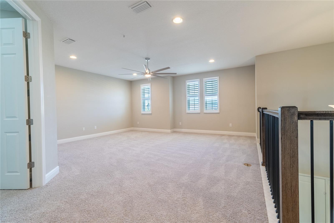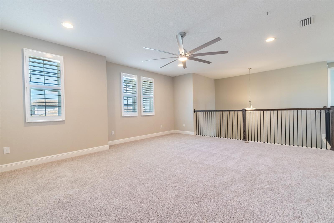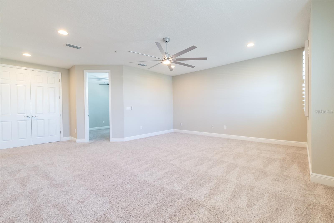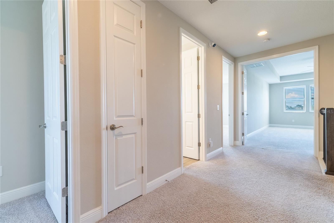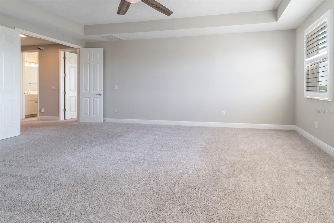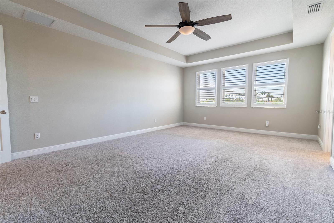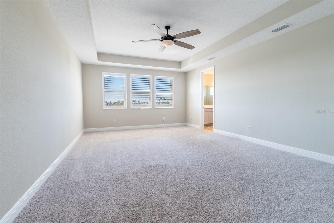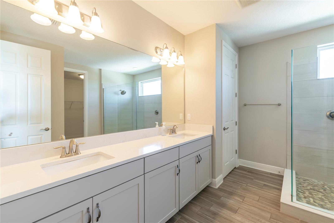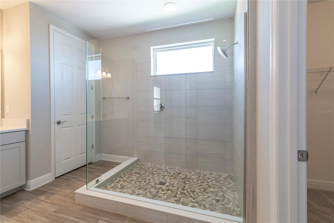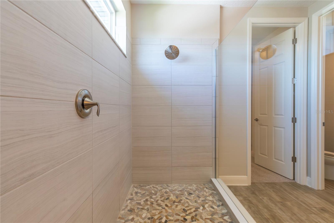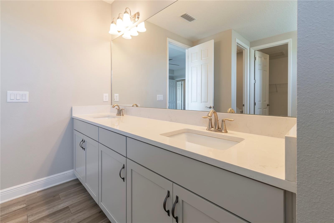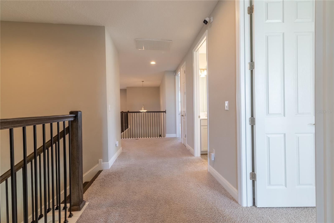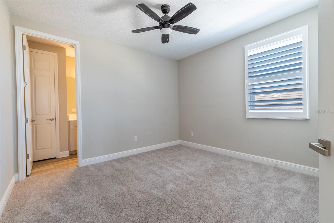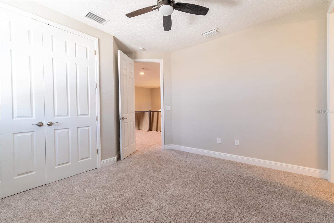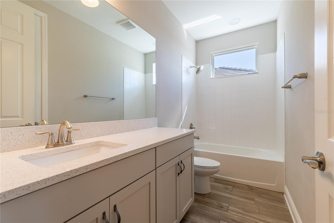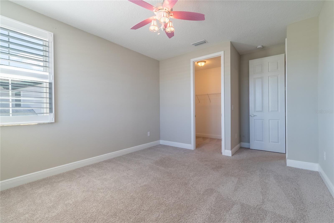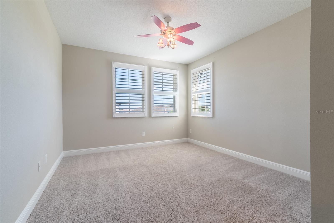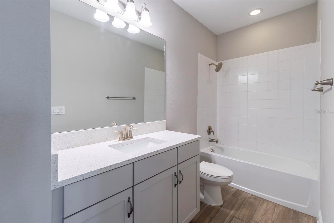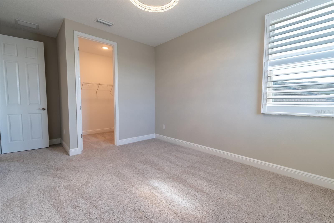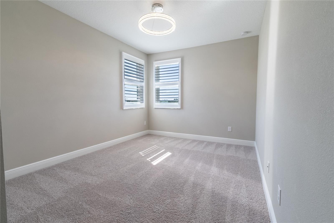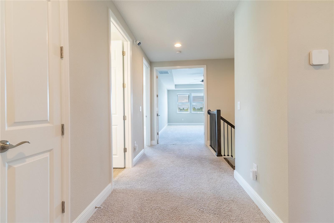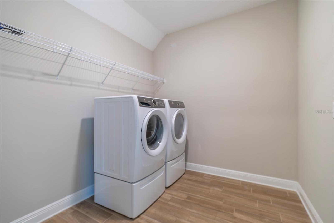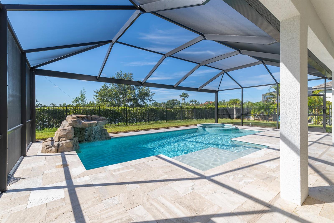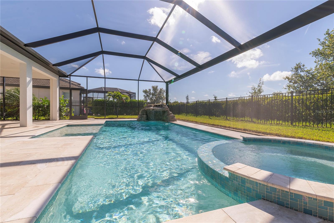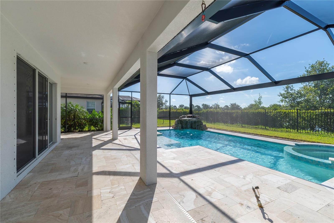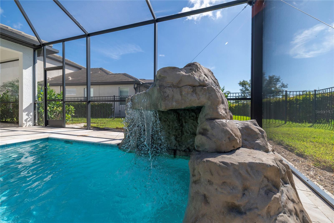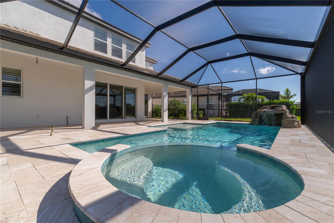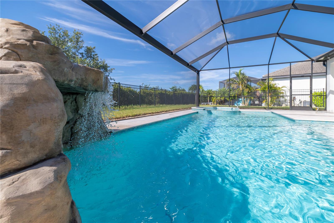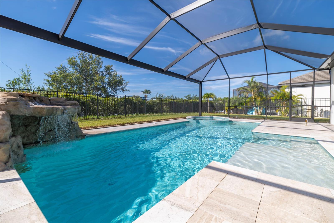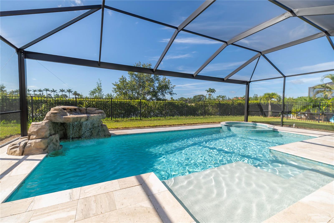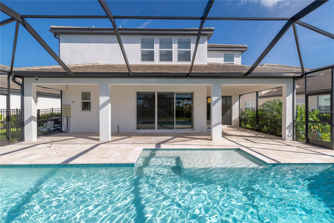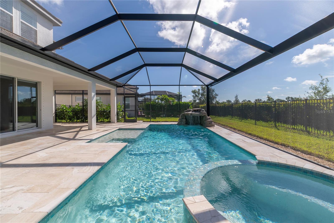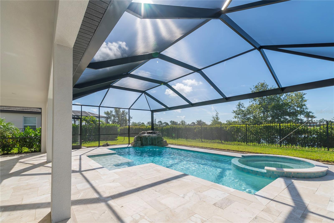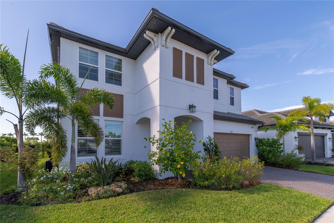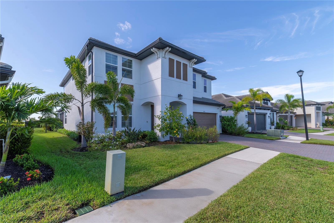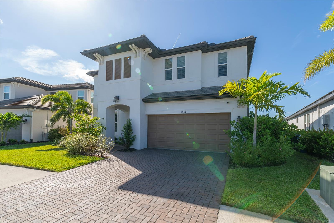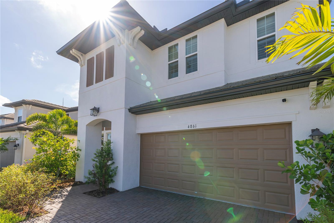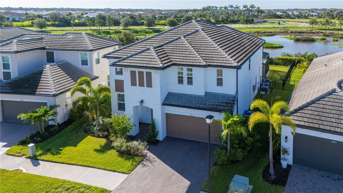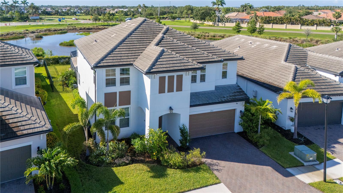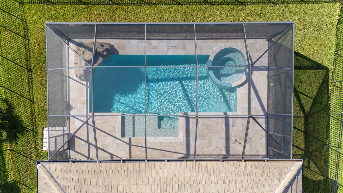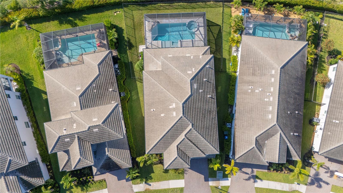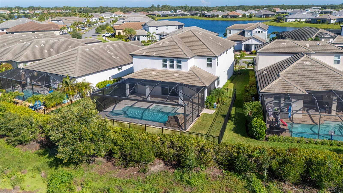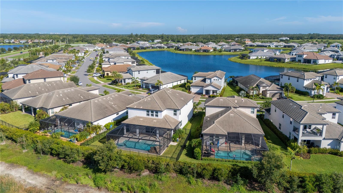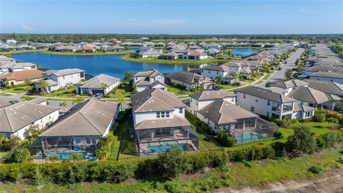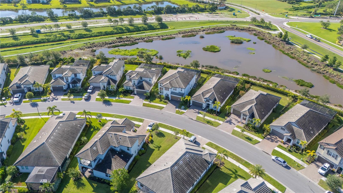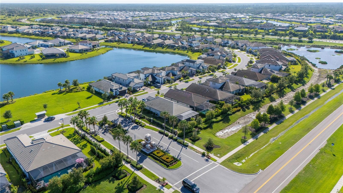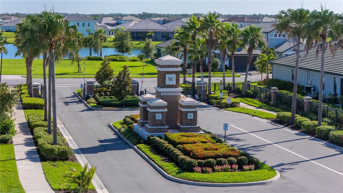4861 Antrim Drive, SARASOTA, FL 34240
Contact Broker IDX Sites Inc.
Schedule A Showing
Request more information
- MLS#: O6312858 ( Residential )
- Street Address: 4861 Antrim Drive
- Viewed: 16
- Price: $950,000
- Price sqft: $195
- Waterfront: Yes
- Wateraccess: Yes
- Waterfront Type: Pond
- Year Built: 2020
- Bldg sqft: 4882
- Bedrooms: 5
- Total Baths: 4
- Full Baths: 4
- Garage / Parking Spaces: 3
- Days On Market: 10
- Additional Information
- Geolocation: 27.3141 / -82.3934
- County: SARASOTA
- City: SARASOTA
- Zipcode: 34240
- Subdivision: Worthington Ph 1
- Elementary School: Tatum Ridge Elementary
- Middle School: McIntosh Middle
- High School: Booker High
- Provided by: RE/MAX ASSURED
- Contact: Jason Buelow
- 800-393-8600

- DMCA Notice
-
DescriptionIts time to make this exquisite residence your own! This spacious five bedroom, four bathroom POOL home is situated within a gated community in Worthington, backing onto a serene waterfront preserve. The property boasts impressive curb appeal, featuring a paver driveway, lush landscaping, and a covered entryway, tile roof and corbels that add a touch of elegance. Upon entering, you will be greeted by high ceilings and an open floor plan, with wood style plank tile throughout the first floor, creating a cohesive aesthetic. The formal dining room can be tailored for privacy with custom barn doors that allow for versatile usage. The gourmet kitchen awaits, equipped with stainless steel appliances, gas cooktop, an exhaust fan, built in oven, and tall cabinetry with molding, and breakfast bar highlighted by pendant lighting. Additionally, the butler's pantry serves as an ideal space for a coffee station or extra meal preparation. Casual dining can be enjoyed in the charming breakfast nook, while the living room provides a comfortable space to relax, all while overlooking your scenic backyard oasis. One bedroom on the first floor offers flexibility for guests or can serve as an office. Ascend the stairs to discover an open loft area, perfect for a game room, media center, or other possibilities. The primary bedroom sanctuary features double doors, tray ceiling, and a walk in closet. The ensuite bathroom includes dual sinks and a generously sized frameless glass shower. Three additional well proportioned bedrooms are located on this floor, along with a conveniently located laundry room. Additional highlights include a water softener system, plantation shutters, ceiling fans, recessed lighting, tankless water heater, natural gas stove, dual zoned AC, tandem 3 car garage and more. Step into your backyard paradise, where you can relax under the expansive covered patio while enjoying panoramic views of the scenic water preserve. Indulge in the sparkling blue pool, have fun splashing about, or unwind beneath your very own stone waterfall feature. The fenced backyard, adorned with privacy shrubs, ensures a tranquil retreat. Located within the gated community of Worthington, which boasts low HOA fees and no CDD, residents have access to a picturesque shell walking trail winding through the neighborhood. This home is NOT in a flood zone and is conveniently located to The Classical Academy of Sarasota, Tatum Elementary, downtown Sarasota, Celery Fields, I 75, Tampa, St. Petersburg, the UTC shopping district, and the stunning beaches of Siesta Key, Lido Key, Longboat Key, and Anna Maria Island. This is a rare opportunity to own a sanctuary that beautifully blends luxury and convenience amidst a waterfront preserve.
Property Location and Similar Properties
Features
Waterfront Description
- Pond
Appliances
- Built-In Oven
- Cooktop
- Dishwasher
- Microwave
- Range Hood
- Refrigerator
- Tankless Water Heater
- Water Softener
Association Amenities
- Gated
Home Owners Association Fee
- 203.60
Association Name
- Access management
Association Phone
- 813-607-2220
Carport Spaces
- 0.00
Close Date
- 0000-00-00
Cooling
- Central Air
- Zoned
Country
- US
Covered Spaces
- 0.00
Exterior Features
- Sliding Doors
Fencing
- Fenced
Flooring
- Carpet
- Ceramic Tile
Garage Spaces
- 3.00
Heating
- Central
- Electric
- Natural Gas
High School
- Booker High
Insurance Expense
- 0.00
Interior Features
- Ceiling Fans(s)
- Eat-in Kitchen
- High Ceilings
- Open Floorplan
- PrimaryBedroom Upstairs
- Thermostat
- Tray Ceiling(s)
- Walk-In Closet(s)
Legal Description
- LOT 144
- WORTHINGTON PH 1
- PB 52 PG 228-241
Levels
- Two
Living Area
- 3588.00
Lot Features
- Landscaped
- Sidewalk
- Paved
Middle School
- McIntosh Middle
Area Major
- 34240 - Sarasota
Net Operating Income
- 0.00
Occupant Type
- Vacant
Open Parking Spaces
- 0.00
Other Expense
- 0.00
Parcel Number
- 0232060144
Parking Features
- Driveway
Pets Allowed
- Yes
Pool Features
- In Ground
- Screen Enclosure
Property Type
- Residential
Roof
- Tile
School Elementary
- Tatum Ridge Elementary
Sewer
- Public Sewer
Tax Year
- 2024
Township
- 36S
Utilities
- Public
View
- Water
Views
- 16
Virtual Tour Url
- https://www.propertypanorama.com/instaview/stellar/O6312858
Water Source
- Public
Year Built
- 2020
Zoning Code
- RE1



