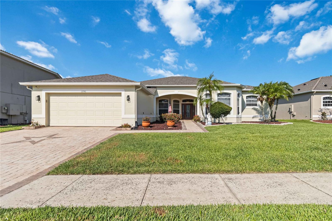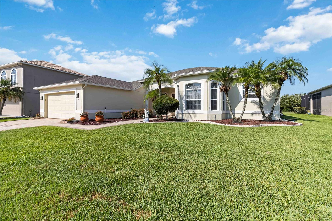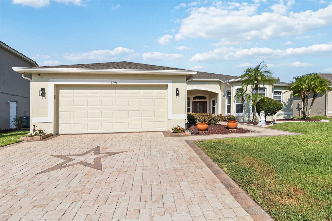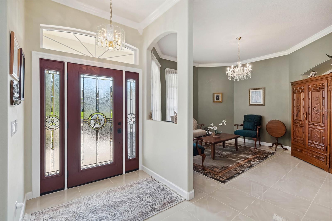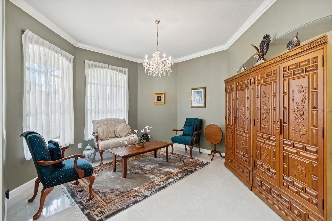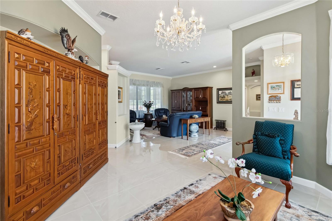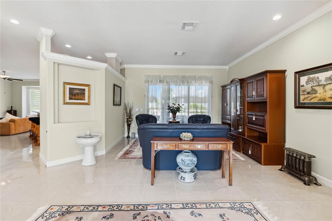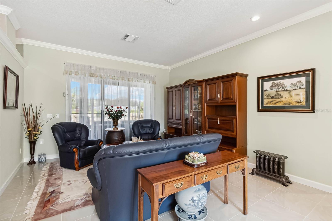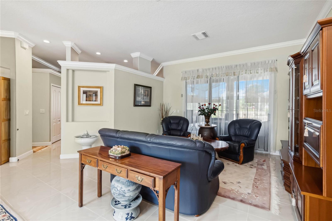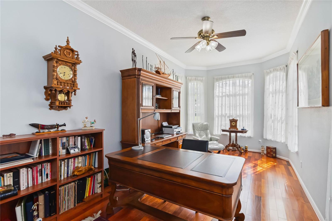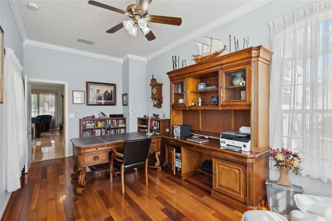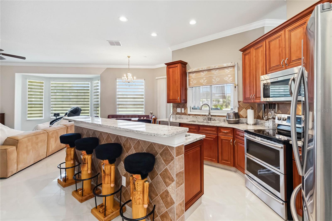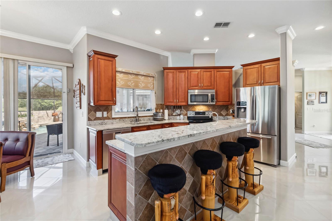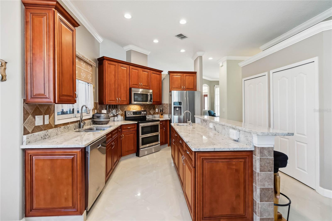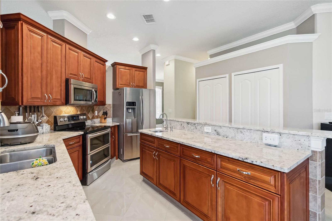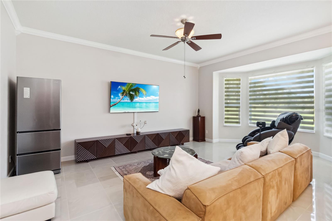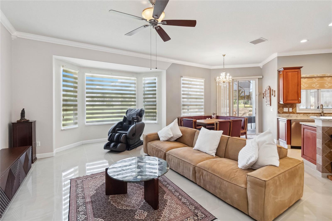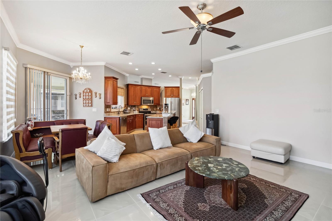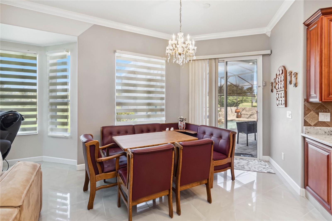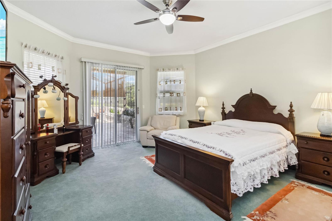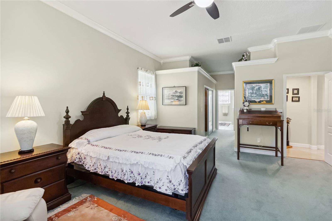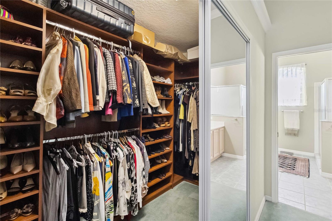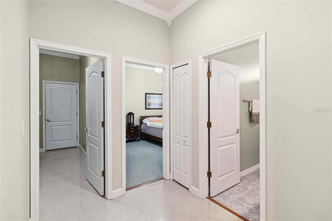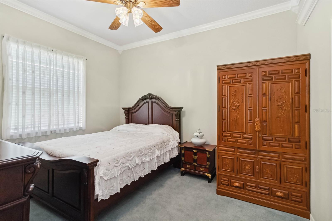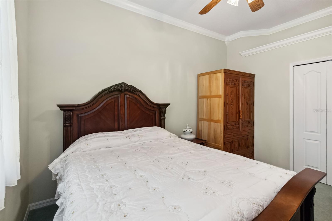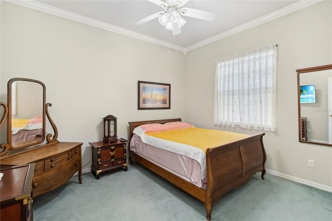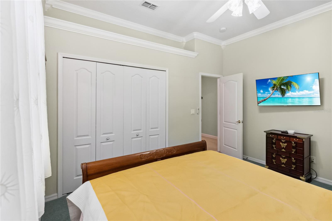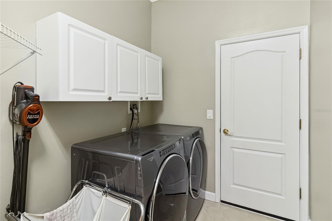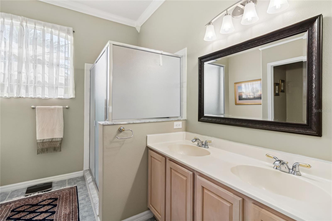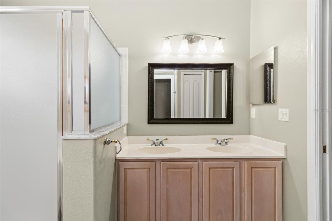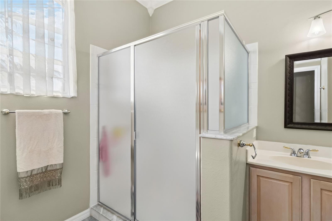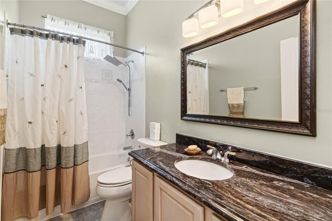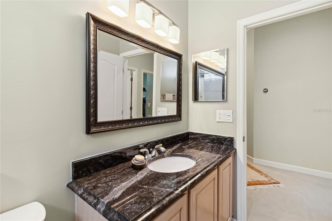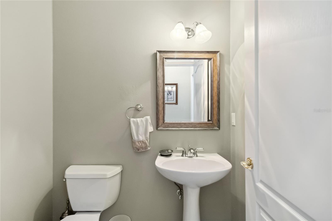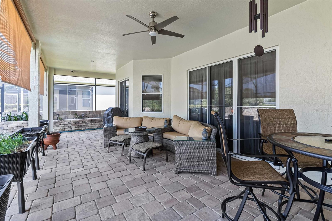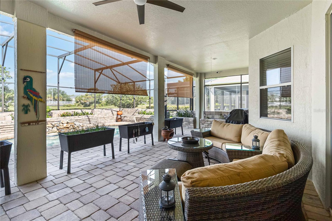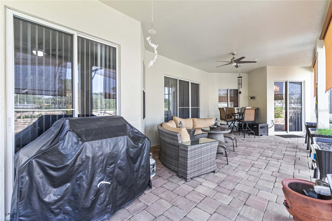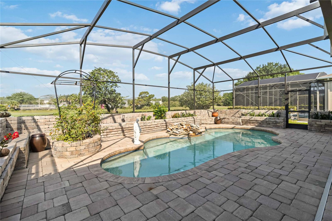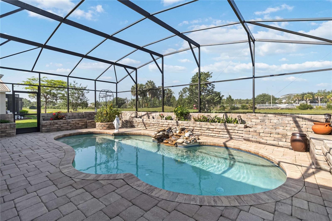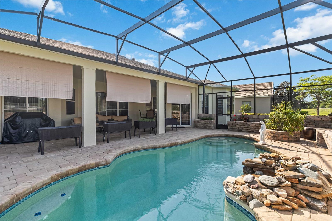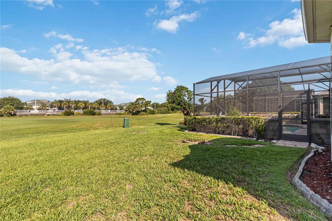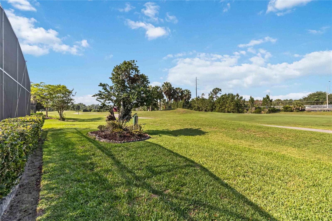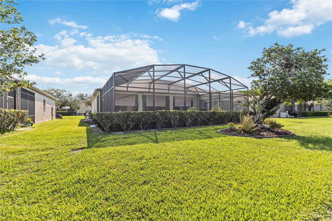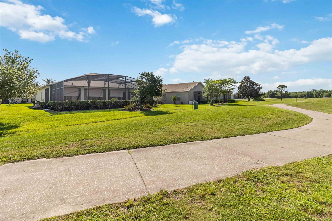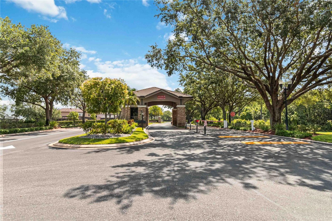2746 Windsorgate Lane, ORLANDO, FL 32828
Contact Broker IDX Sites Inc.
Schedule A Showing
Request more information
- MLS#: O6312802 ( Residential )
- Street Address: 2746 Windsorgate Lane
- Viewed: 16
- Price: $750,000
- Price sqft: $202
- Waterfront: No
- Year Built: 2001
- Bldg sqft: 3709
- Bedrooms: 4
- Total Baths: 3
- Full Baths: 2
- 1/2 Baths: 1
- Garage / Parking Spaces: 2
- Days On Market: 34
- Additional Information
- Geolocation: 28.5152 / -81.1853
- County: ORANGE
- City: ORLANDO
- Zipcode: 32828
- Subdivision: Stoneybrook
- Elementary School: Stone Lake Elem
- Middle School: Avalon Middle
- High School: Timber Creek High
- Provided by: KELLER WILLIAMS ADVANTAGE REALTY
- Contact: Namhyun Kim
- 407-977-7600

- DMCA Notice
-
DescriptionWelcome to Stoneybrook East Golf Community, 24 hour guard gated community that offers peace of mind and an array of top notch amenities, including a fitness center, community pool, tennis, pickleball and basketball courts, playground, and the convenience of cable/internet services included in the HOA fees. This 4 Bedroom, 2.5 Bathroom, crown molding finished with upgraded cabinets, saltwater pool home perfectly maintained by owner ever since built offering newly renovated with a newer roof and exteriors, patio screen and framing (2025), exterior and interior painting (2024). As you step through an elegant double front door, you will find the thoughtful split bedroom floor plan offers privacy for the primary suite, complete with a walk in wooden closet. Sliding glass doors open to a cozy lanai and a screened in pool patio with wide open 8th green view for outdoor living and entertaining. With easy access to major roadways and just minutes away from shopping and dining options. Be the first, your dream home awaits!
Property Location and Similar Properties
Features
Appliances
- Dishwasher
- Disposal
- Dryer
- Electric Water Heater
- Exhaust Fan
- Range
- Range Hood
- Refrigerator
- Washer
- Water Softener
Association Amenities
- Basketball Court
- Clubhouse
- Fitness Center
- Gated
- Golf Course
- Pickleball Court(s)
- Playground
- Pool
- Sauna
- Security
- Spa/Hot Tub
- Tennis Court(s)
- Trail(s)
Home Owners Association Fee
- 716.00
Home Owners Association Fee Includes
- Guard - 24 Hour
- Cable TV
- Pool
- Internet
- Maintenance
- Private Road
- Recreational Facilities
- Security
Association Name
- Stoneybrook Master Association of Orlando
- Inc
Association Phone
- 407-249-7010
Carport Spaces
- 0.00
Close Date
- 0000-00-00
Cooling
- Central Air
Country
- US
Covered Spaces
- 0.00
Exterior Features
- Lighting
- Private Mailbox
- Rain Gutters
- Sidewalk
- Sliding Doors
Flooring
- Carpet
- Ceramic Tile
- Wood
Garage Spaces
- 2.00
Heating
- Central
- Electric
- Heat Pump
High School
- Timber Creek High
Insurance Expense
- 0.00
Interior Features
- Built-in Features
- Ceiling Fans(s)
- Crown Molding
- High Ceilings
- Kitchen/Family Room Combo
- Living Room/Dining Room Combo
- Primary Bedroom Main Floor
- Solid Surface Counters
- Solid Wood Cabinets
- Split Bedroom
- Thermostat
- Walk-In Closet(s)
- Window Treatments
Legal Description
- STONEYBROOK UNIT 3 41/90 LOT 23 BLK 3
Levels
- One
Living Area
- 2651.00
Middle School
- Avalon Middle
Area Major
- 32828 - Orlando/Alafaya/Waterford Lakes
Net Operating Income
- 0.00
Occupant Type
- Owner
Open Parking Spaces
- 0.00
Other Expense
- 0.00
Parcel Number
- 02-23-31-1984-03-230
Pets Allowed
- Yes
Pool Features
- Deck
- In Ground
- Lighting
- Salt Water
- Self Cleaning
- Tile
Property Type
- Residential
Roof
- Shingle
School Elementary
- Stone Lake Elem
Sewer
- Public Sewer
Tax Year
- 2024
Township
- 23
Utilities
- Electricity Connected
- Sprinkler Meter
- Water Connected
Views
- 16
Virtual Tour Url
- https://my.matterport.com/show/?m=4AXjy26zsUh&mls=1
Water Source
- Public
Year Built
- 2001
Zoning Code
- P-D



