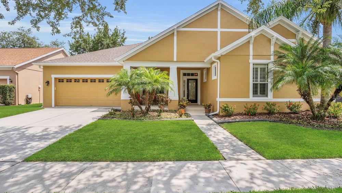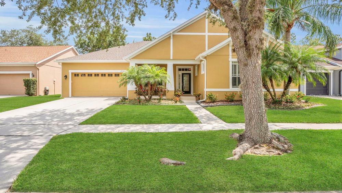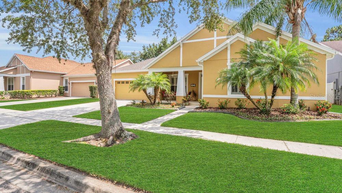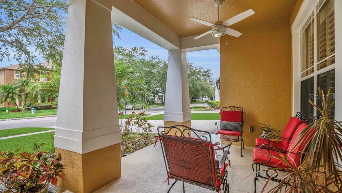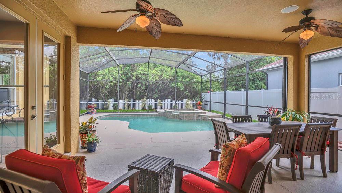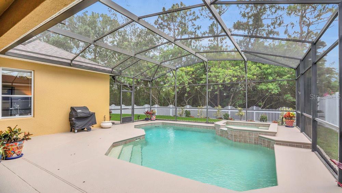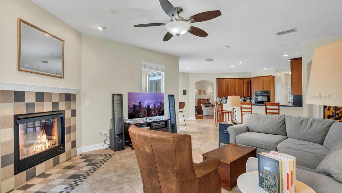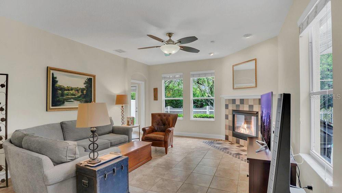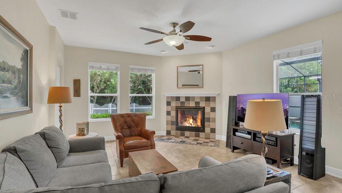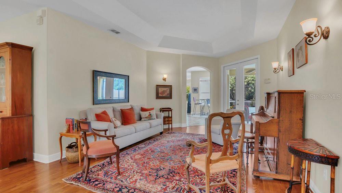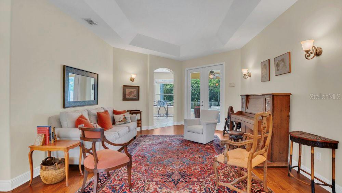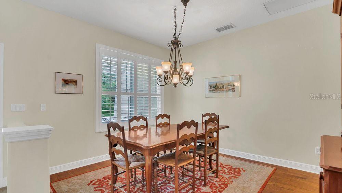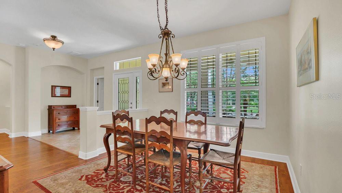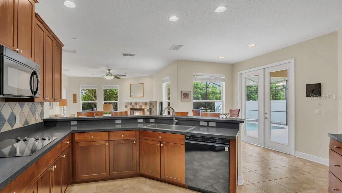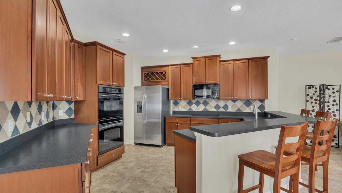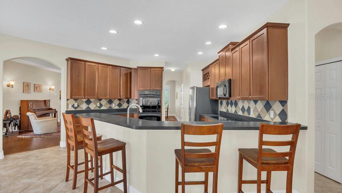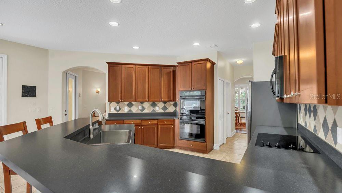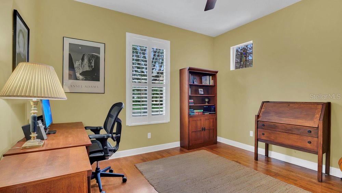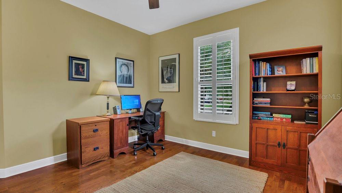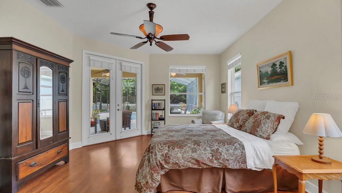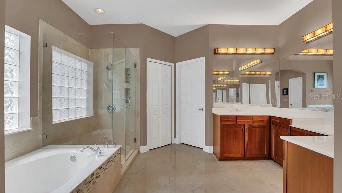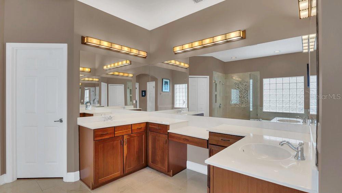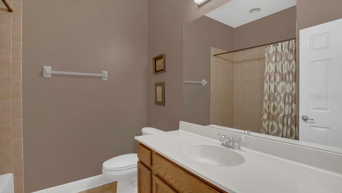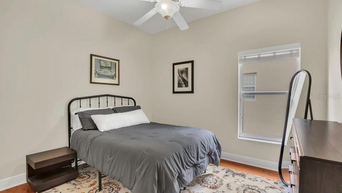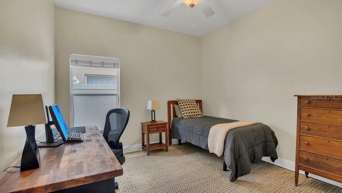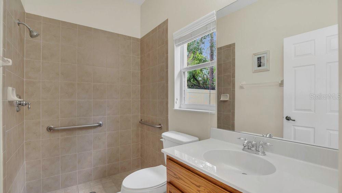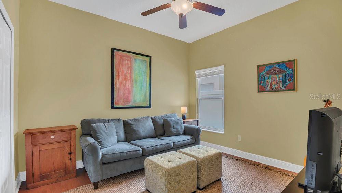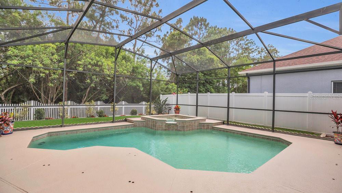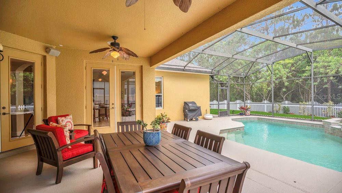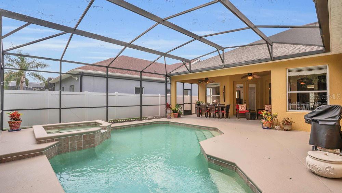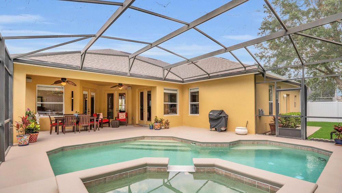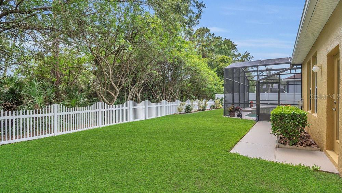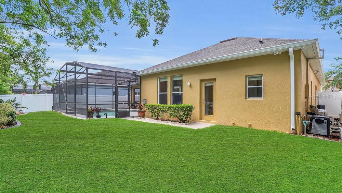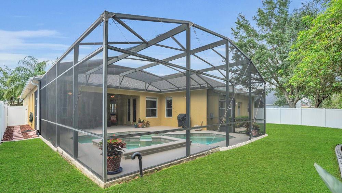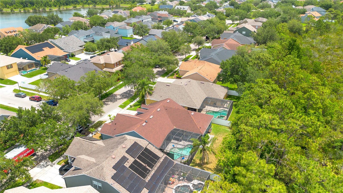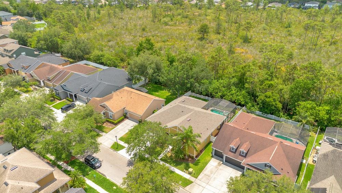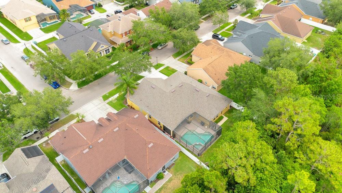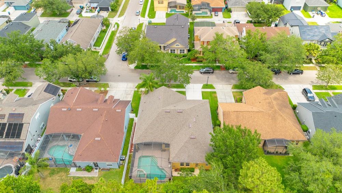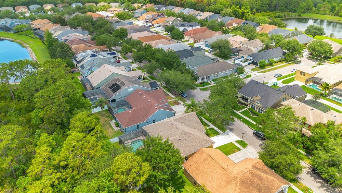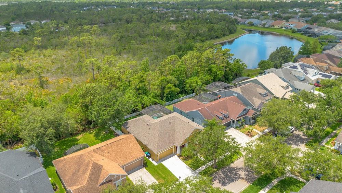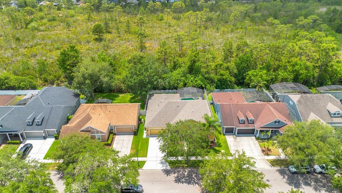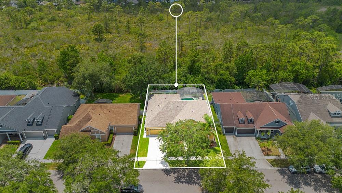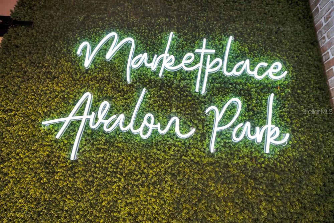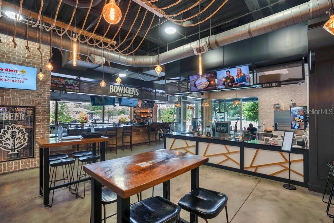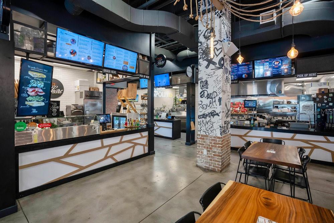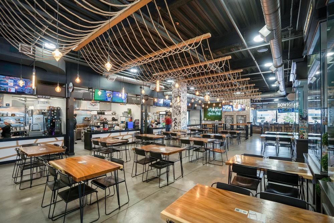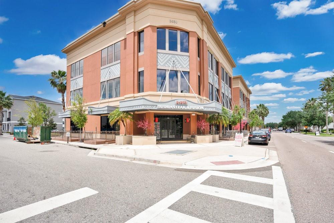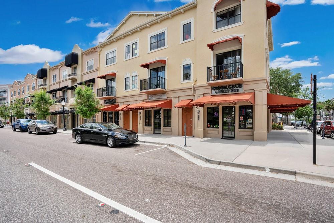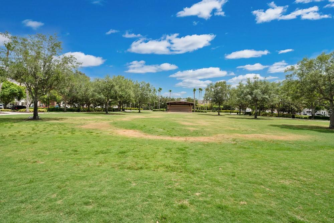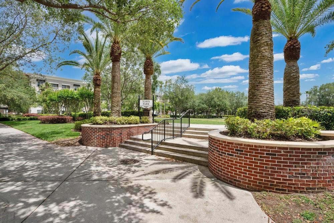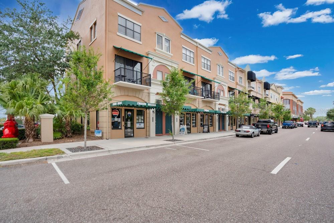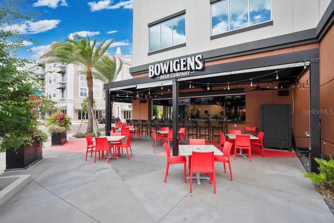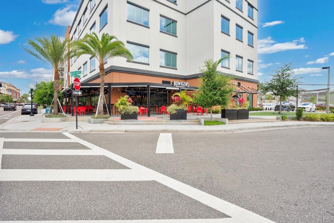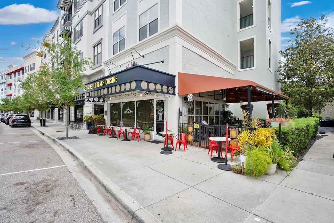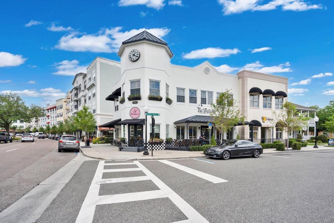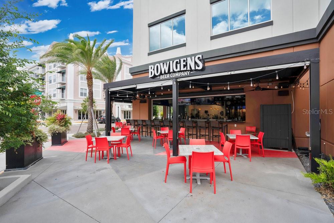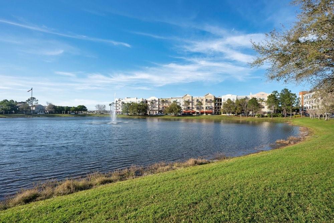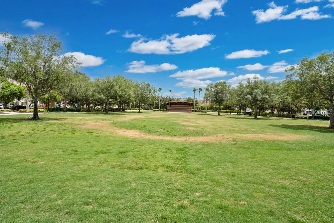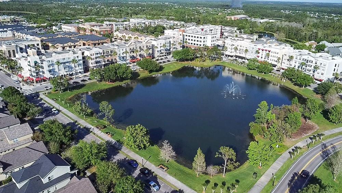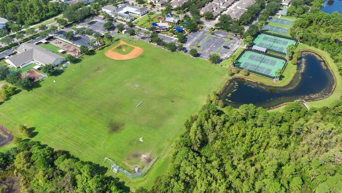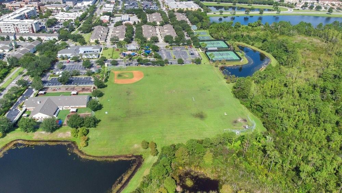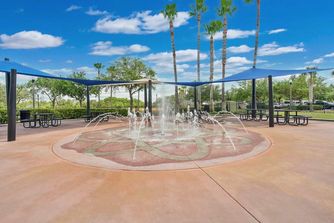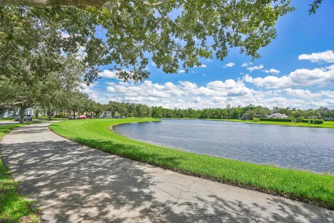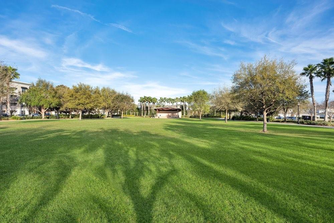14312 Paradise Tree Drive, ORLANDO, FL 32828
Contact Broker IDX Sites Inc.
Schedule A Showing
Request more information
- MLS#: O6312586 ( Residential )
- Street Address: 14312 Paradise Tree Drive
- Viewed: 21
- Price: $645,000
- Price sqft: $179
- Waterfront: No
- Year Built: 2004
- Bldg sqft: 3597
- Bedrooms: 5
- Total Baths: 3
- Full Baths: 3
- Garage / Parking Spaces: 2
- Days On Market: 33
- Additional Information
- Geolocation: 28.5237 / -81.1436
- County: ORANGE
- City: ORLANDO
- Zipcode: 32828
- Subdivision: Avalon Park Village 04 Bk
- Elementary School: Avalon Elem
- Middle School: Avalon Middle
- High School: Timber Creek High
- Provided by: IAD FLORIDA LLC
- Contact: Michelle Sims
- 407-720-0020

- DMCA Notice
-
DescriptionPerfect layout? Check! Pool on conservation? Check! Newer roof, a/c and water heater? Check! Check! Check! This 5 bedroom (5th bedroom, currently used as an office does not have a closet) is totally move in ready and located in avalon parks best village. Great curb appeal (thanks to beautiful landscaping) and an open front porch leads you into the formal living and dining rooms. The office is in the front of the house and is connected to the primary suite. It would make a fantastic nursery! The primary bathroom features natural stone tile, dual sinks, ample counter space, a frameless glass shower and garden tub. Theres even a fantastic master closet system! The primary bedroom provides another access to the pool deck with a great view of the conservation. A three way split plan offers 2 bedrooms and a bathroom off the kitchen and then a potential mother in law suite with a private back entrance at the back of the home, just beyond the family room. Hardwood floor in 3 bedrooms. The focal point of the family room is the lovely, gas fireplace. New refrigerator 2025! As if this isnt enough, the highlight of the home is the back oasis. Lots of space on the deck for dining, grilling, and sun bathing around the large pool. Both the pool and spa are gas heated. Theres still a nice sized yard, surrounded by a vinyl fence and conservation at the back for ideal privacy. New exterior paint. The avalon park community is known for large gatherings in the downtown area where you will find lots of shopping and dining. Residents have access to a community pool, playgrounds, tennis courts, park, basketball court, splash pad, recreation facilities, dog park and baseball field. Basic cable and internet are also included in the hoa dues.
Property Location and Similar Properties
Features
Appliances
- Cooktop
- Dishwasher
- Disposal
- Electric Water Heater
- Microwave
- Range
- Refrigerator
Association Amenities
- Cable TV
- Fence Restrictions
- Park
- Playground
- Pool
- Recreation Facilities
Home Owners Association Fee
- 424.00
Home Owners Association Fee Includes
- Cable TV
- Pool
- Escrow Reserves Fund
- Internet
- Recreational Facilities
Association Name
- Leland Management/Sara Cortes
Association Phone
- (407) 249-9395
Builder Name
- Ryland
Carport Spaces
- 0.00
Close Date
- 0000-00-00
Cooling
- Central Air
Country
- US
Covered Spaces
- 0.00
Exterior Features
- French Doors
- Rain Gutters
- Sidewalk
Fencing
- Fenced
- Vinyl
Flooring
- Ceramic Tile
- Wood
Furnished
- Unfurnished
Garage Spaces
- 2.00
Heating
- Central
- Electric
High School
- Timber Creek High
Insurance Expense
- 0.00
Interior Features
- Ceiling Fans(s)
- Eat-in Kitchen
- Split Bedroom
- Stone Counters
- Thermostat
- Walk-In Closet(s)
Legal Description
- AVALON PARK VILLAGE 4 53/66 LOT 142
Levels
- One
Living Area
- 2692.00
Lot Features
- Conservation Area
- In County
- Landscaped
- Sidewalk
- Paved
Middle School
- Avalon Middle
Area Major
- 32828 - Orlando/Alafaya/Waterford Lakes
Net Operating Income
- 0.00
Occupant Type
- Owner
Open Parking Spaces
- 0.00
Other Expense
- 0.00
Parcel Number
- 05-23-32-1002-01-420
Parking Features
- Driveway
- Garage Door Opener
Pets Allowed
- Breed Restrictions
- Cats OK
- Dogs OK
Pool Features
- Deck
- Gunite
- Heated
- In Ground
- Pool Sweep
- Screen Enclosure
Possession
- Close Of Escrow
Property Condition
- Completed
Property Type
- Residential
Roof
- Shingle
School Elementary
- Avalon Elem
Sewer
- Public Sewer
Tax Year
- 2024
Township
- 23
Utilities
- BB/HS Internet Available
- Cable Available
View
- Trees/Woods
Views
- 21
Virtual Tour Url
- https://my.matterport.com/show/?m=QMgxvaSHxUF&mls=1
Water Source
- Public
Year Built
- 2004
Zoning Code
- P-D



