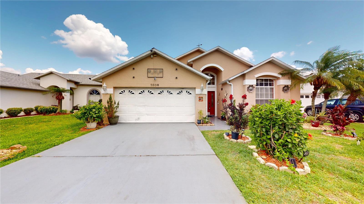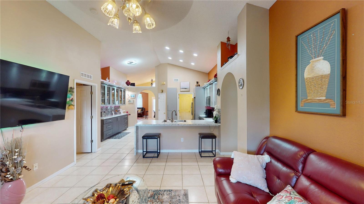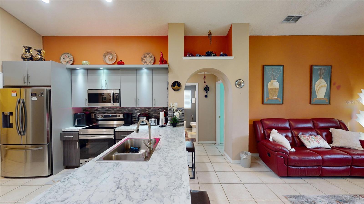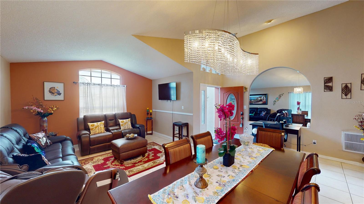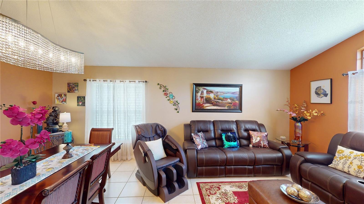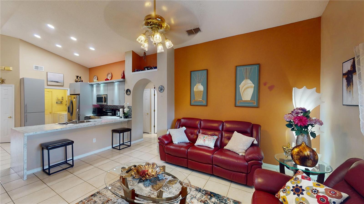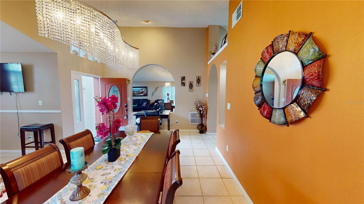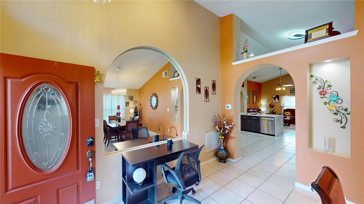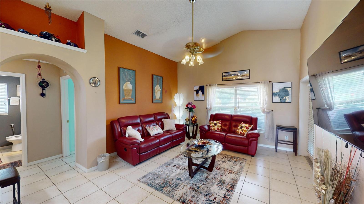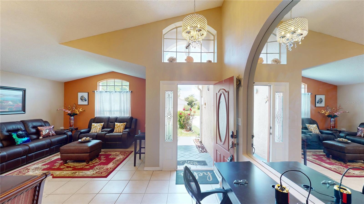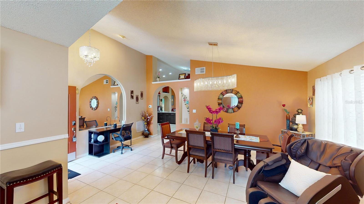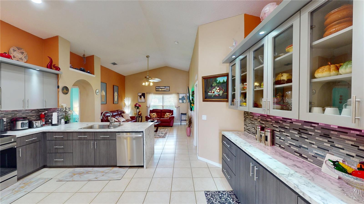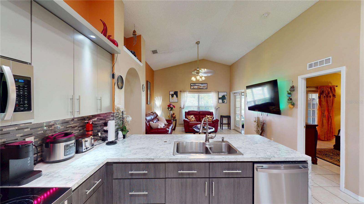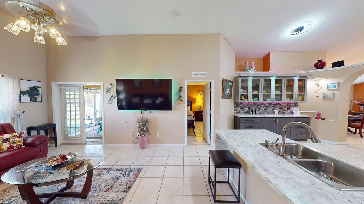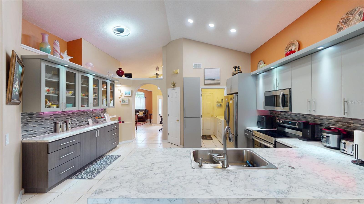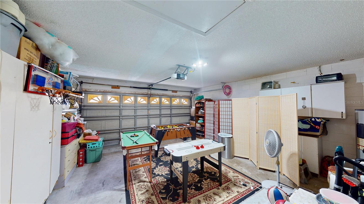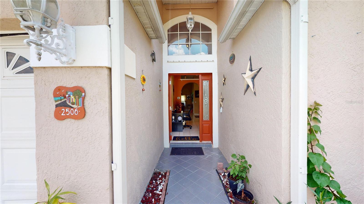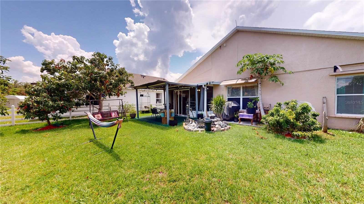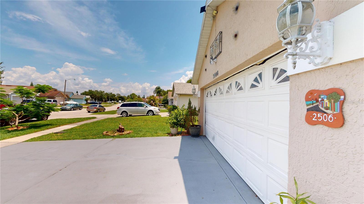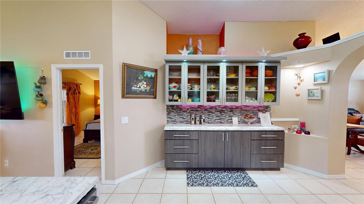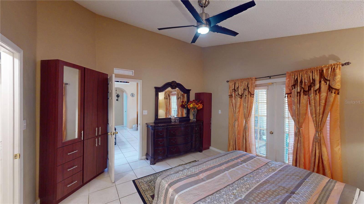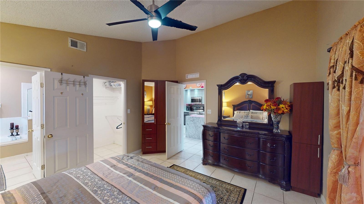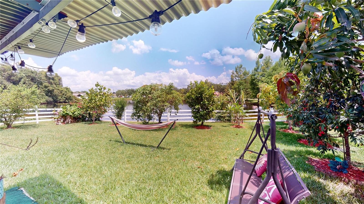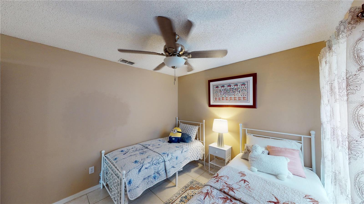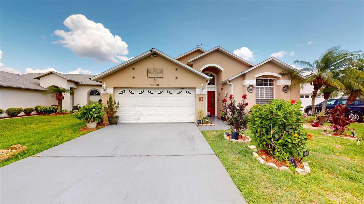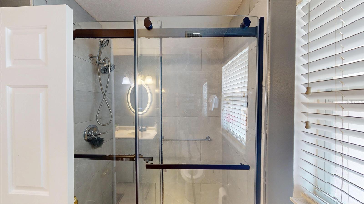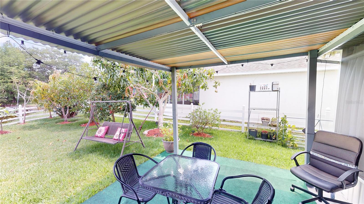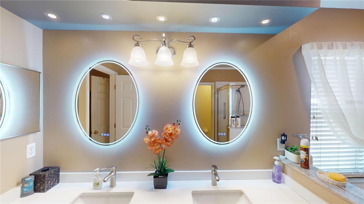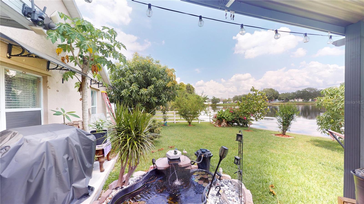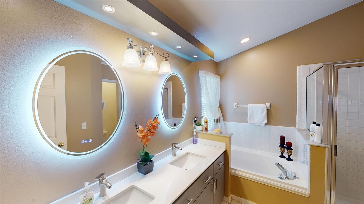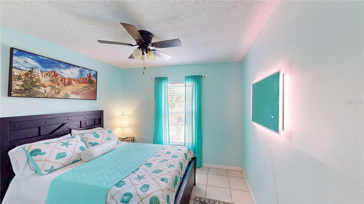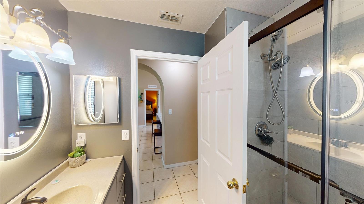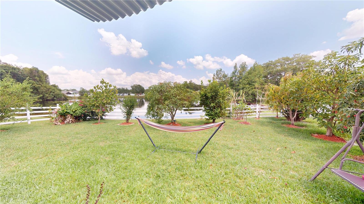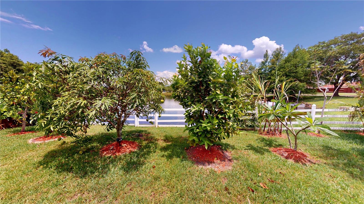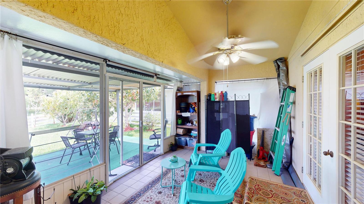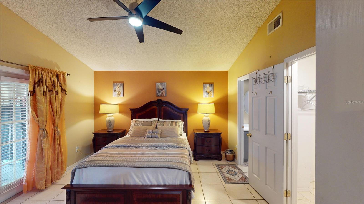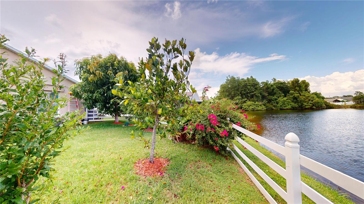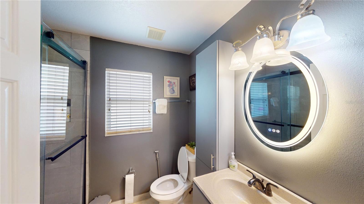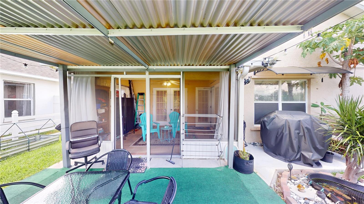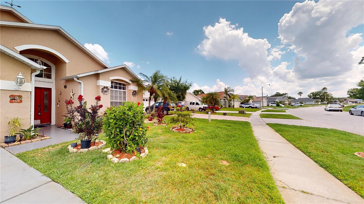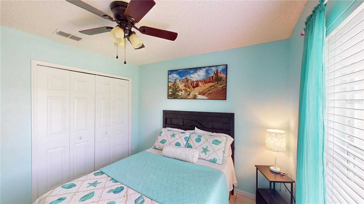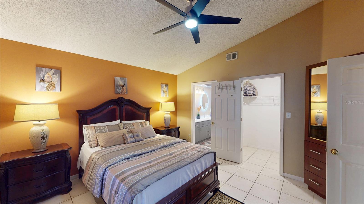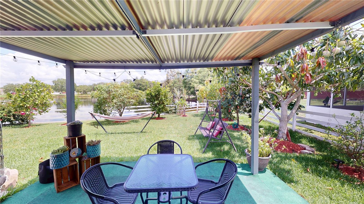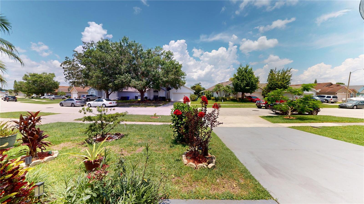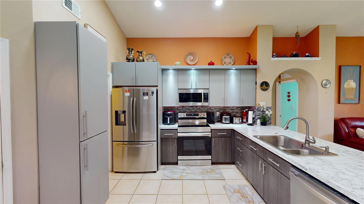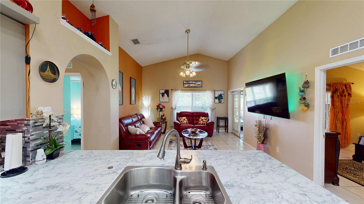2506 Shelby Circle, KISSIMMEE, FL 34743
Contact Broker IDX Sites Inc.
Schedule A Showing
Request more information
- MLS#: O6312549 ( Residential )
- Street Address: 2506 Shelby Circle
- Viewed: 80
- Price: $425,000
- Price sqft: $193
- Waterfront: No
- Year Built: 1995
- Bldg sqft: 2202
- Bedrooms: 3
- Total Baths: 2
- Full Baths: 2
- Garage / Parking Spaces: 2
- Days On Market: 67
- Additional Information
- Geolocation: 28.3166 / -81.346
- County: OSCEOLA
- City: KISSIMMEE
- Zipcode: 34743
- Subdivision: Shelby Place
- Elementary School: East Lake Elem
- Middle School: Parkway
- High School: Gateway
- Provided by: KELLER WILLIAMS CLASSIC
- Contact: Georgie Ishaq
- 407-292-5400

- DMCA Notice
-
DescriptionElegant, Fully Renovated Florida Residence with Water View, Solar Energy & Prime Location. Introducing an exceptional opportunity to own a meticulously maintained and beautifully upgraded home in one of Central Floridas most desirable communities. This 3 bedroom, 2 bathroom residence combines modern comfort with timeless style, offering a move in ready living experience tailored for homeowners and investors alike. Upon entry, youre welcomed by a thoughtfully designed split floor plan that ensures privacy and functionality. The expansive primary suite features a generous walk in closet and a private en suite bathroom complete with a walk in shower. Two additional bedrooms are located on the opposite wing of the homeideal for guests, family, or home office use. The highlight of the interior is the fully renovated kitchen and bathrooms, upgraded light fixtures, showcasing stainless steel appliances, oversized cabinetry for abundant storage, and premium finishes that cater to both culinary enthusiasts and casual entertaining. The kitchen flows effortlessly into the open living and dining areas, creating a seamless space for relaxation and gatherings. Elegant tile flooring runs throughout the home, contributing to its clean, cohesive aesthetic. An indoor laundry room and a spacious two car garage provide added convenience. Step outside to your private outdoor sanctuarya generously sized backyard overlooking a peaceful water view, surrounded by lush tropical landscaping including mature mango trees and other rare fruit varieties that set this property apart. Enclosed and extended double patio. Sustainability meets efficiency with whole home solar panels and an additional solar powered water heater, offering significant energy savings and a smaller environmental footprint. Solar panels can be paid off by the seller at closing or the buyer can take over payments, flexible options are available, ask for details. Additional features include: Offered furnished or unfurnished (optional) Available for rent by owner, presenting a flexible opportunity for residents or investors Ideal for short term or long term rental potential (Airbnb/VRBO) Conveniently located near Orlando International Airport, Lake Nona Medical City, Disney attractions, and major highways including 417, Turnpike, and US 192 This home is the perfect blend of quality construction, thoughtful upgrades, and unmatched locationideal for first time buyers or investors seeking a turnkey opportunity. Schedule your private showing today and take ownership of this beautiful well maintained home. Solar panels price is included in the sale price and the seller will pay off the solar panels at closing or the buyer can take over the solar panels balance/payments, bring all reasoable offers!
Property Location and Similar Properties
Features
Appliances
- Convection Oven
- Dishwasher
- Disposal
- Dryer
- Exhaust Fan
- Microwave
- Refrigerator
- Solar Hot Water
- Washer
Association Amenities
- Park
- Tennis Court(s)
Home Owners Association Fee
- 322.00
Association Name
- Artemis Lifestyles Services
Association Phone
- 407-705-2190
Carport Spaces
- 0.00
Close Date
- 0000-00-00
Cooling
- Central Air
Country
- US
Covered Spaces
- 0.00
Exterior Features
- Awning(s)
- French Doors
- Garden
- Rain Gutters
- Sidewalk
- Sprinkler Metered
Fencing
- Other
- Wood
Flooring
- Tile
Furnished
- Negotiable
Garage Spaces
- 2.00
Green Energy Efficient
- Water Heater
Heating
- Central
- Solar
High School
- Gateway High School (9 12)
Insurance Expense
- 0.00
Interior Features
- Ceiling Fans(s)
- Eat-in Kitchen
- High Ceilings
- Living Room/Dining Room Combo
- Open Floorplan
- Primary Bedroom Main Floor
- Thermostat
- Walk-In Closet(s)
- Window Treatments
Legal Description
- SHELBY PLACE PB 8 PG 53-54 LOT 9
Levels
- One
Living Area
- 1642.00
Lot Features
- City Limits
- Landscaped
- Sidewalk
- Paved
Middle School
- Parkway Middle
Area Major
- 34743 - Kissimmee
Net Operating Income
- 0.00
Occupant Type
- Vacant
Open Parking Spaces
- 0.00
Other Expense
- 0.00
Parcel Number
- 18-25-30-2143-0001-0090
Parking Features
- Driveway
- Garage Door Opener
- On Street
Pets Allowed
- Yes
Possession
- Close Of Escrow
- Negotiable
Property Type
- Residential
Roof
- Shingle
School Elementary
- East Lake Elem
Sewer
- Public Sewer
Style
- Traditional
Tax Year
- 2024
Township
- 25S
Utilities
- Cable Available
- Electricity Available
- Public
- Sprinkler Meter
- Water Available
View
- Garden
- Trees/Woods
- Water
Views
- 80
Virtual Tour Url
- https://my.matterport.com/show/?m=9mvS5nhqz78&mls=1
Water Source
- Public
Year Built
- 1995
Zoning Code
- KMPU



