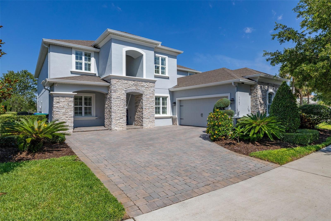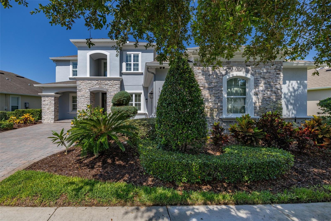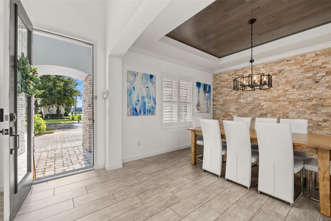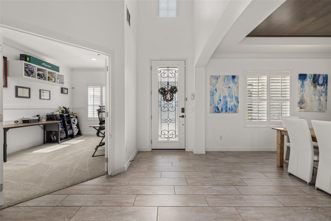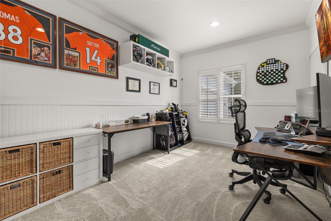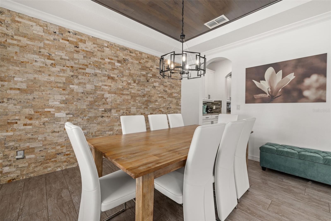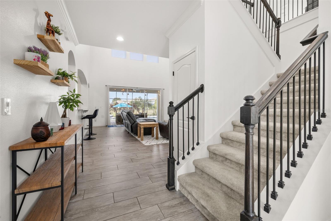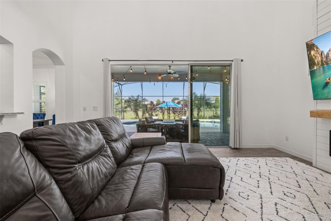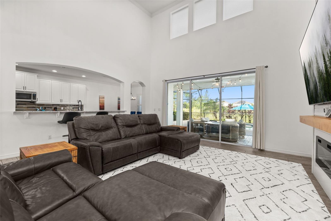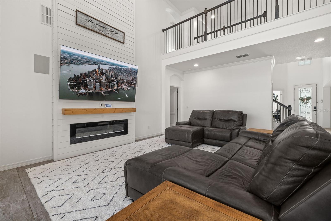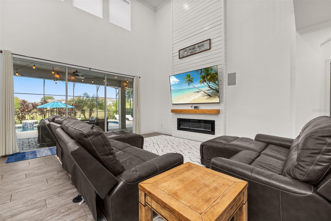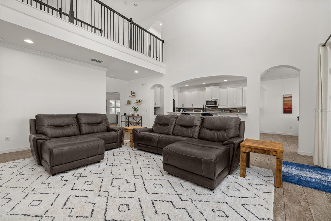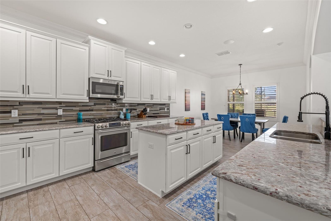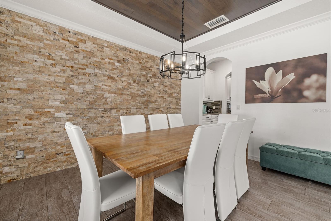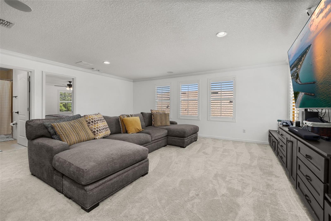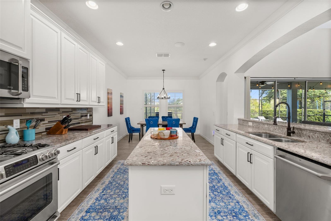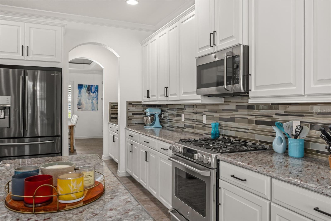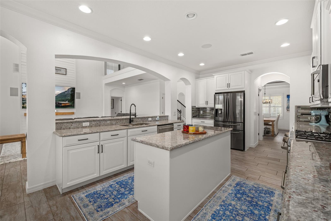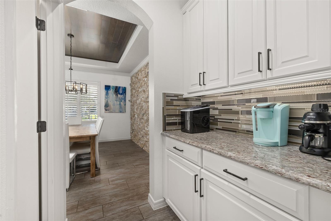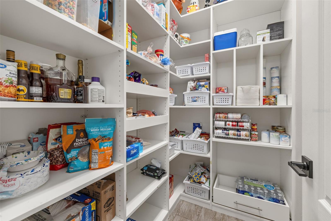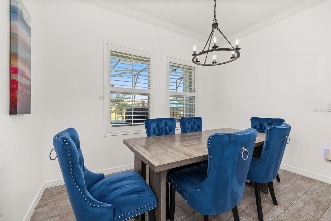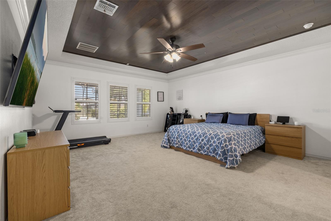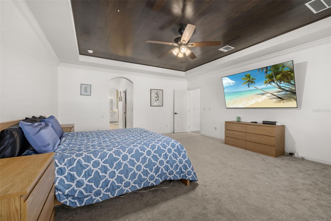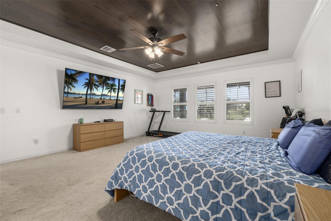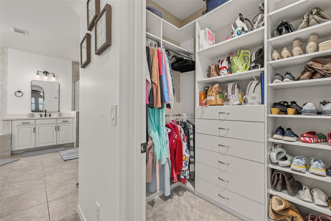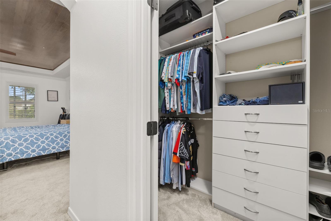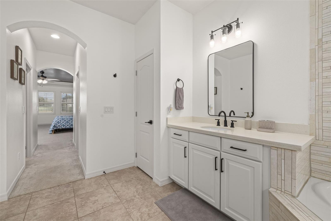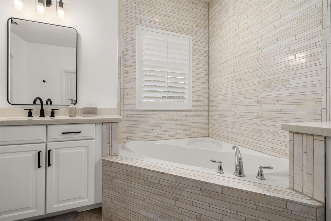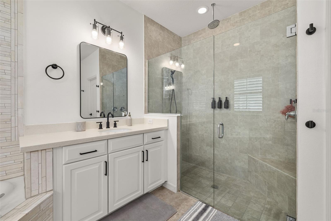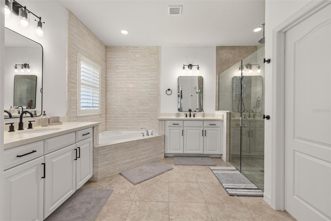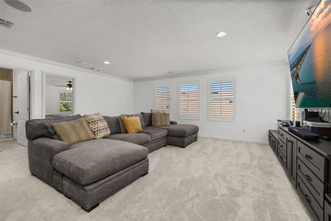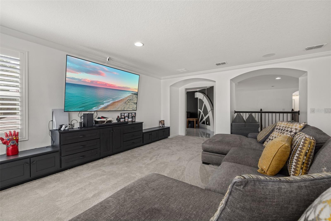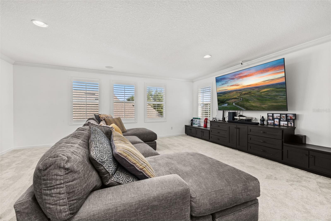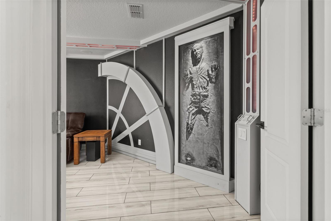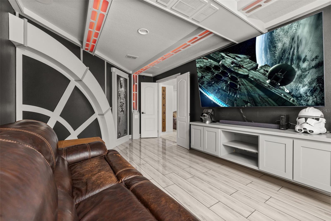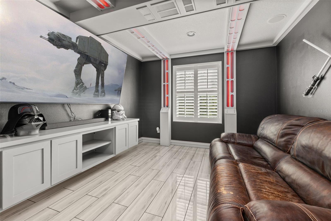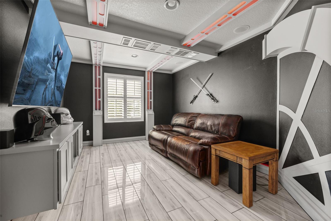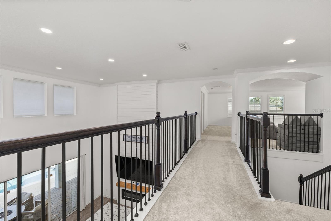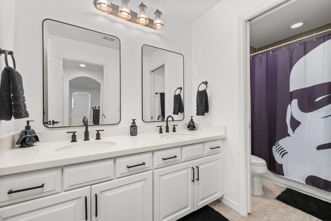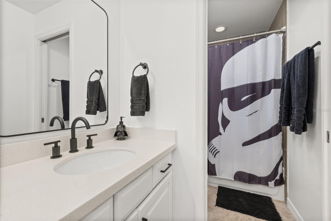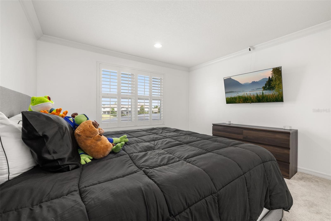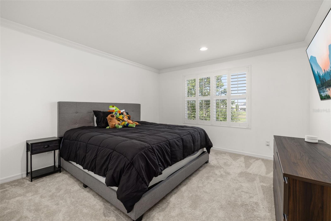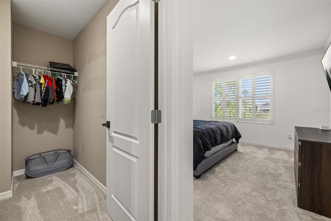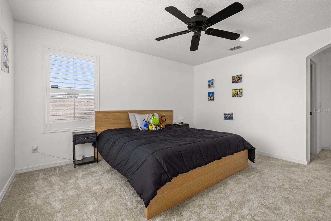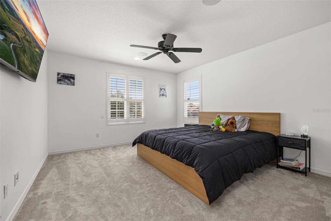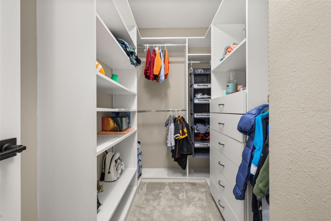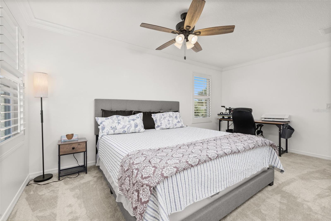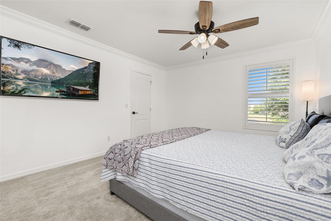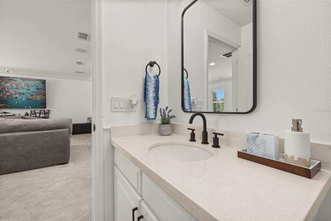5365 Bowman Drive, WINTER GARDEN, FL 34787
Contact Broker IDX Sites Inc.
Schedule A Showing
Request more information
- MLS#: O6312394 ( Residential )
- Street Address: 5365 Bowman Drive
- Viewed: 24
- Price: $1,275,000
- Price sqft: $230
- Waterfront: No
- Year Built: 2015
- Bldg sqft: 5534
- Bedrooms: 4
- Total Baths: 4
- Full Baths: 3
- 1/2 Baths: 1
- Garage / Parking Spaces: 2
- Days On Market: 36
- Additional Information
- Geolocation: 28.4695 / -81.6243
- County: ORANGE
- City: WINTER GARDEN
- Zipcode: 34787
- Subdivision: Overlook 2hamlin Ph 1 6
- Elementary School: Independence Elementary
- Middle School: Bridgewater Middle
- High School: Horizon High School
- Provided by: FORTERA REALTY LLC
- Contact: William Skinner
- 303-547-5659

- DMCA Notice
-
DescriptionNestled in the sought after Overlook II at Hamlin community, this meticulously upgraded 4 bedroom, 3.5 bathroom Taylor Morrison home offers luxurious living space. Built in 2015, it has been thoughtfully enhanced with high end finishes and modern conveniences. Step into your private oasis featuring a heated, screened in pool with a swim up table, perfect for relaxation and entertaining. The expansive covered lanai is equipped with an outdoor surround sound system, creating an ideal setting for evening gatherings. Enjoy serene sunset views over the meticulously landscaped backyard, offering privacy as it backs to a community retention pond area. The home's orientation and mature landscaping provide unobstructed views of the western sky, allowing you to unwind while watching breathtaking sunsets from the comfort of your backyard. Recent renovations & upgrades include brand new HVAC system ensuring year round comfort. Freshly rescreened pool enclosure for enhanced outdoor enjoyment. Upgraded epoxy finished garage with built in cabinetry for optimal storage. Location is zoned for some of the best schools in Florida. This home seamlessly blends contemporary design with resort style amenities, creating a sanctuary perfect for both relaxation and entertainment. Its prime location near Lake Hancock, shopping, dining, and entertainment venues like Cinpolis Luxury Cinemas adds to its appeal. With easy access to SR 429 and the Florida Turnpike, downtown Orlando and Disney are just a short drive away.
Property Location and Similar Properties
Features
Appliances
- Dishwasher
- Disposal
- Dryer
- Microwave
- Range
- Refrigerator
- Tankless Water Heater
- Washer
- Water Softener
Association Amenities
- Clubhouse
- Fitness Center
- Park
- Pool
Home Owners Association Fee
- 209.55
Home Owners Association Fee Includes
- Common Area Taxes
- Pool
- Recreational Facilities
Association Name
- Castle Management LLC
Association Phone
- 800-337-5850
Carport Spaces
- 0.00
Close Date
- 0000-00-00
Cooling
- Central Air
Country
- US
Covered Spaces
- 0.00
Fencing
- Fenced
Flooring
- Carpet
- Ceramic Tile
Furnished
- Negotiable
Garage Spaces
- 2.00
Heating
- Central
High School
- Horizon High School
Insurance Expense
- 0.00
Interior Features
- Ceiling Fans(s)
- Crown Molding
- Eat-in Kitchen
- High Ceilings
- Primary Bedroom Main Floor
- Smart Home
- Solid Surface Counters
- Solid Wood Cabinets
- Thermostat
- Tray Ceiling(s)
- Vaulted Ceiling(s)
- Walk-In Closet(s)
- Window Treatments
Legal Description
- OVERLOOK 2 AT HAMLIN PHASE 1 AND 6 84/10LOT 50
Levels
- Two
Living Area
- 4000.00
Middle School
- Bridgewater Middle
Area Major
- 34787 - Winter Garden/Oakland
Net Operating Income
- 0.00
Occupant Type
- Owner
Open Parking Spaces
- 0.00
Other Expense
- 0.00
Parcel Number
- 20-23-27-5846-00-500
Pets Allowed
- Breed Restrictions
- Yes
Pool Features
- Child Safety Fence
- Gunite
- In Ground
- Pool Alarm
- Salt Water
- Screen Enclosure
Possession
- Close Of Escrow
Property Type
- Residential
Roof
- Shingle
School Elementary
- Independence Elementary
Sewer
- Public Sewer
Tax Year
- 2024
Township
- 23
Utilities
- Cable Connected
- Electricity Connected
- Natural Gas Connected
- Phone Available
- Sewer Connected
- Sprinkler Recycled
- Water Connected
Views
- 24
Virtual Tour Url
- https://www.propertypanorama.com/instaview/stellar/O6312394
Water Source
- See Remarks
Year Built
- 2015
Zoning Code
- P-D



