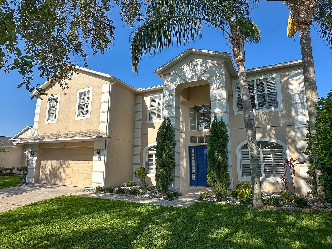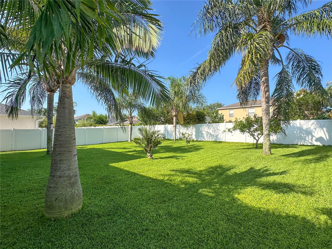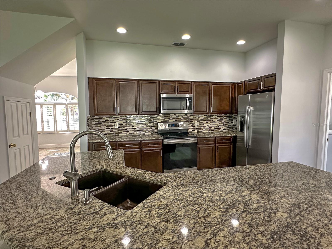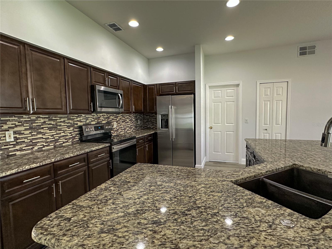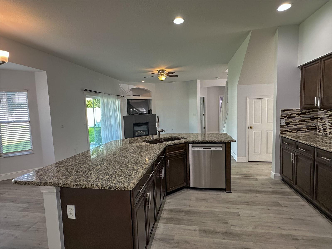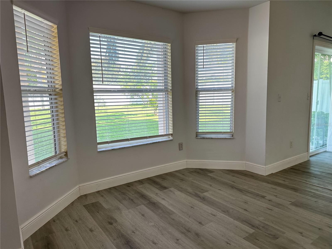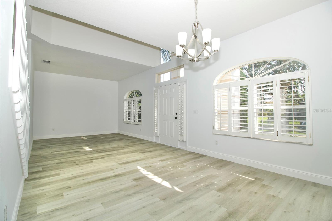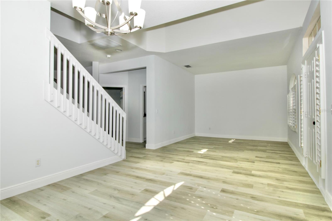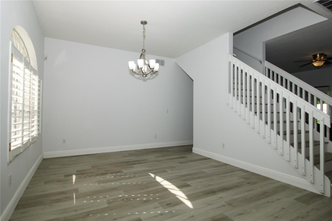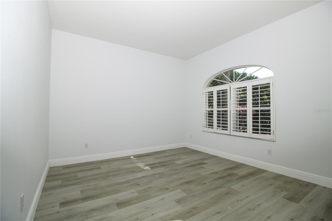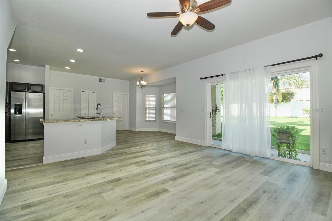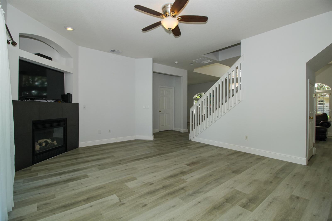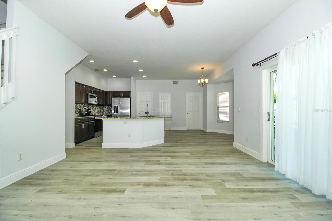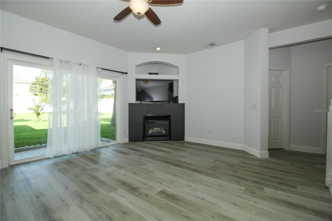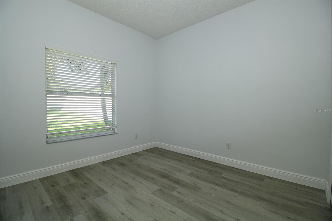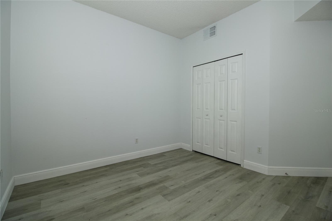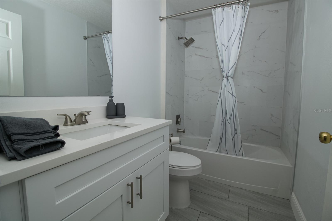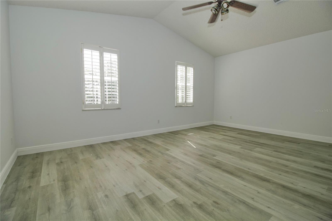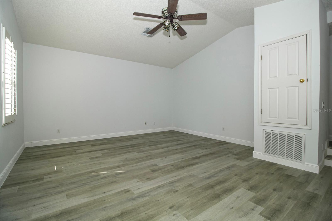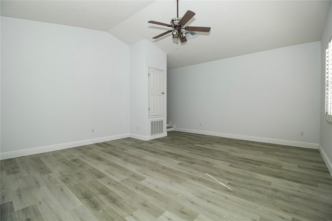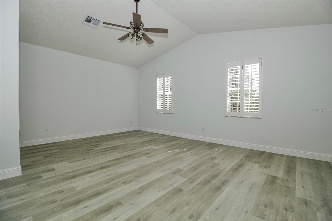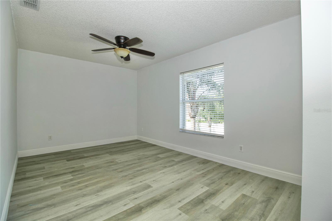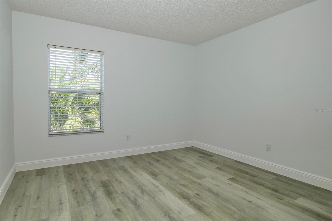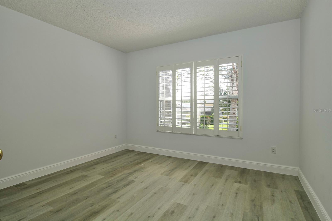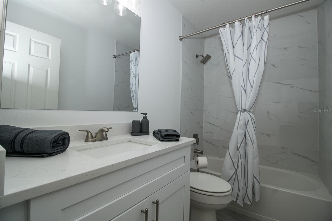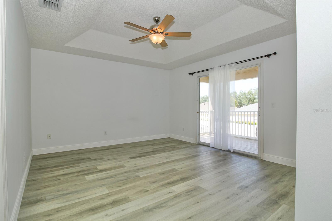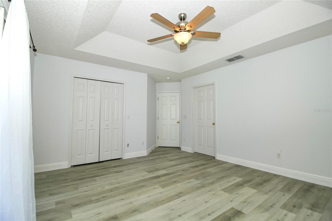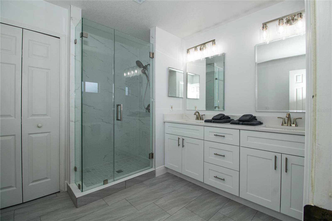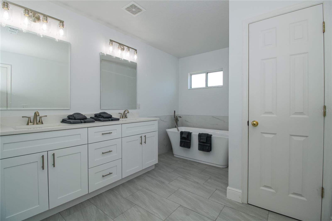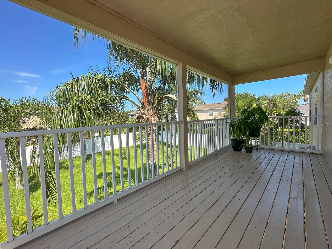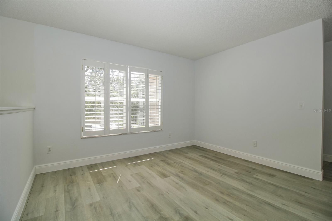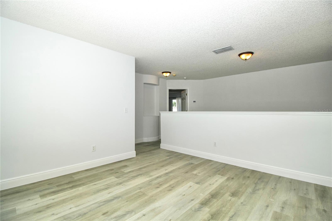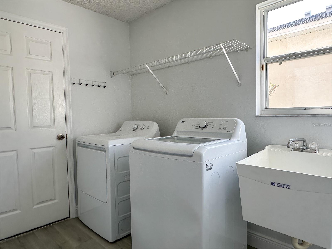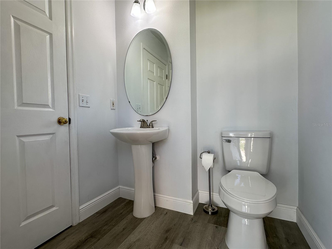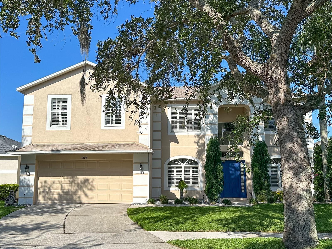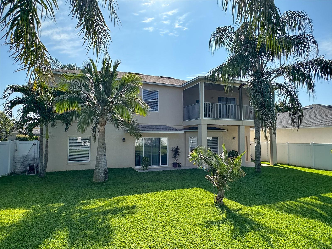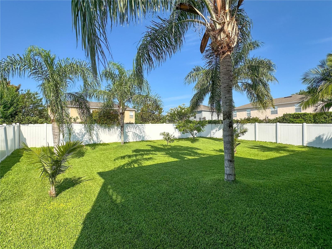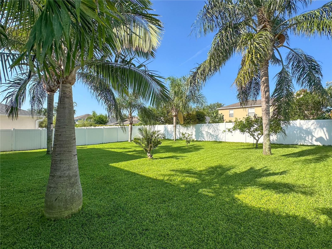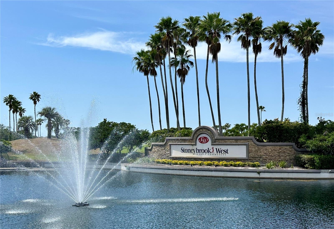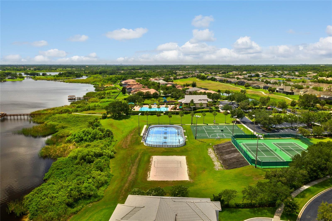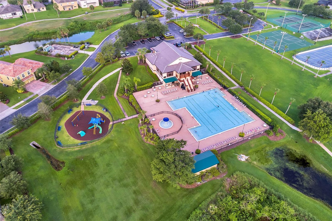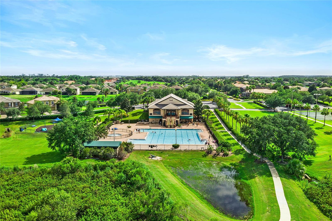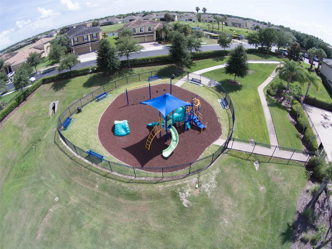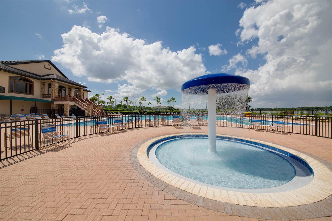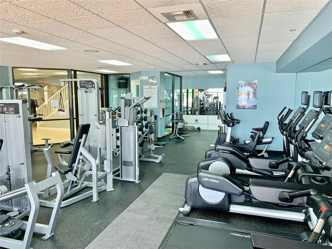1208 Castleport Road, WINTER GARDEN, FL 34787
Contact Broker IDX Sites Inc.
Schedule A Showing
Request more information
- MLS#: O6312107 ( Residential )
- Street Address: 1208 Castleport Road
- Viewed: 35
- Price: $699,000
- Price sqft: $178
- Waterfront: No
- Year Built: 2001
- Bldg sqft: 3917
- Bedrooms: 5
- Total Baths: 4
- Full Baths: 3
- 1/2 Baths: 1
- Garage / Parking Spaces: 2
- Days On Market: 41
- Additional Information
- Geolocation: 28.52 / -81.612
- County: ORANGE
- City: WINTER GARDEN
- Zipcode: 34787
- Subdivision: Stoneybrook West 44134
- Provided by: KELLER WILLIAMS CLASSIC
- Contact: Barbara Waltman
- 407-292-5400

- DMCA Notice
-
DescriptionIntroducing a stunning new addition to the real estate market! This extraordinary 5 bedroom, 3 1/2 Bath property offers a perfect blend of elegance, sophistication, and modernity. Nestled in a highly desirable Golf Community, this house presents an enviable lifestyle for families or individuals seeking luxury living. Step inside to the newly painted interior that welcomes you with an abundance of natural light. Adorned with NEW beautiful luxury vinyl floors throughout and high ceilings, every corner of this home exudes luxury and comfort. The fully equipped kitchen is a chef's delight, complete with top of the line stainless steel appliances, ample storage space, updated cabinets and a breakfast nook perfect for entertaining guests. The family room is an inviting oasis, featuring a large slider that provides the magnificent views of the landscaped backyard with a complete vinyl fence for privacy. This property is perfect for those who love to entertain or simply enjoy a peaceful oasis away from the hustle and bustle. Adjacent to the living room is a formal dining area. The Primary suite is a true retreat, newly remodeled luxurious ensuite bathroom complete with a double vanity, soaking tub, and a spacious glass enclosed shower. Step outside the owners suite to a screened balcony overlooking the restful backyard. Each additional bedroom is generously sized and offers plenty of closet space and all bathrooms have been completely updated. Located in a sought after golf community of Stoneybrook West featuring a 24 HOUR GUARD GATE to include a Jr Olympic pool, splash zone, playground, tennis, basketball and pickle ball courts, and fitness center. This property is surrounded by premium amenities including A+ rated schools, parks, shopping centers, restaurants and easy access to major highways. Don't miss the opportunity to make this breathtaking property your own. Schedule a viewing today and start living the luxurious lifestyle you deserve!
Property Location and Similar Properties
Features
Appliances
- Dishwasher
- Disposal
- Dryer
- Microwave
- Range
- Refrigerator
- Washer
Association Amenities
- Basketball Court
- Cable TV
- Fitness Center
- Gated
- Pickleball Court(s)
- Playground
- Pool
- Tennis Court(s)
Home Owners Association Fee
- 718.00
Home Owners Association Fee Includes
- Guard - 24 Hour
- Cable TV
- Pool
- Internet
Association Name
- Erin Lewis
Association Phone
- 407-781-1408
Carport Spaces
- 0.00
Close Date
- 0000-00-00
Cooling
- Central Air
Country
- US
Covered Spaces
- 0.00
Exterior Features
- Balcony
- Private Mailbox
- Sidewalk
- Sliding Doors
Fencing
- Vinyl
Flooring
- Luxury Vinyl
Garage Spaces
- 2.00
Heating
- Central
Insurance Expense
- 0.00
Interior Features
- Ceiling Fans(s)
- Kitchen/Family Room Combo
- PrimaryBedroom Upstairs
- Split Bedroom
- Walk-In Closet(s)
Legal Description
- STONEYBROOK WEST UNIT 1 44/134 LOT 90 BLK 2
Levels
- Two
Living Area
- 3074.00
Area Major
- 34787 - Winter Garden/Oakland
Net Operating Income
- 0.00
Occupant Type
- Owner
Open Parking Spaces
- 0.00
Other Expense
- 0.00
Parcel Number
- 04-23-27-8231-02-090
Pets Allowed
- Dogs OK
Possession
- Close Of Escrow
Property Type
- Residential
Roof
- Shingle
Sewer
- Public Sewer
Tax Year
- 2024
Township
- 23
Utilities
- Cable Connected
- Electricity Connected
- Sewer Connected
View
- Trees/Woods
Views
- 35
Virtual Tour Url
- https://www.propertypanorama.com/instaview/stellar/O6312107
Water Source
- Public
Year Built
- 2001
Zoning Code
- PUD



