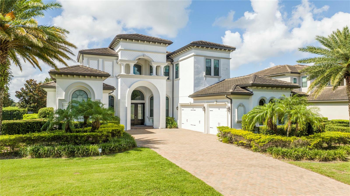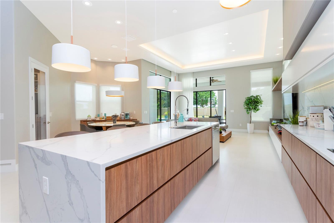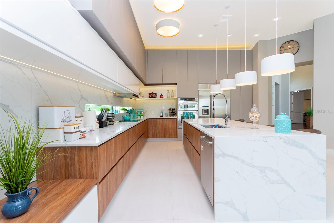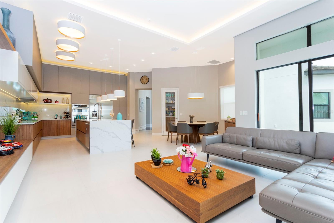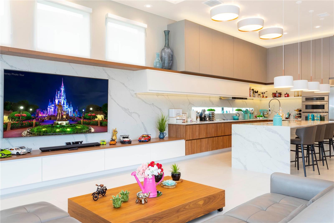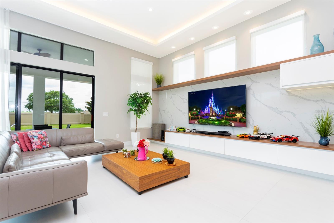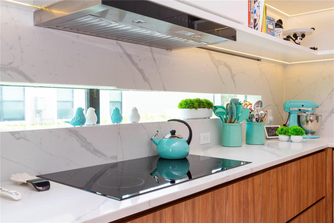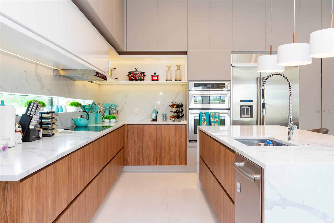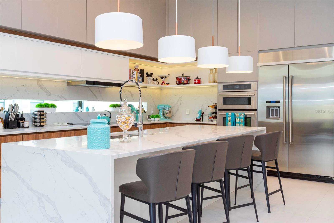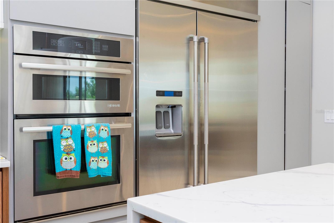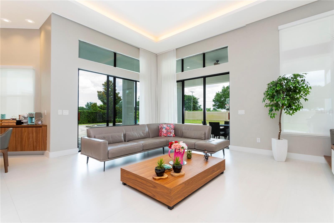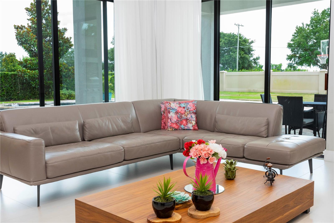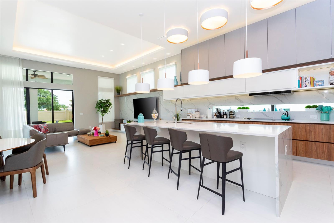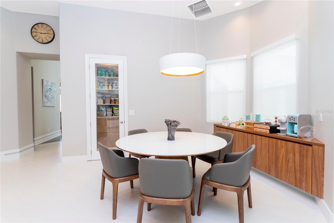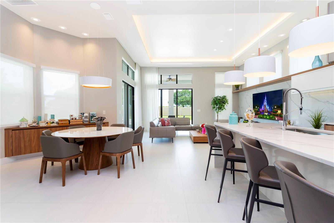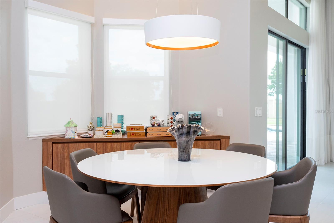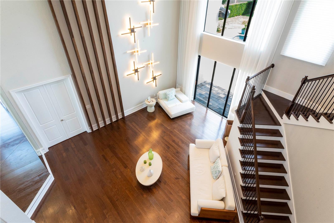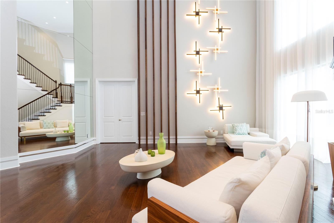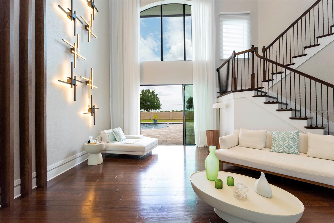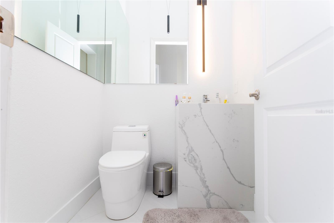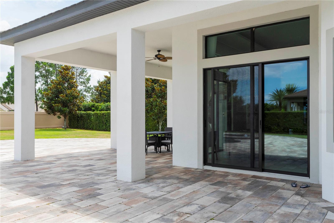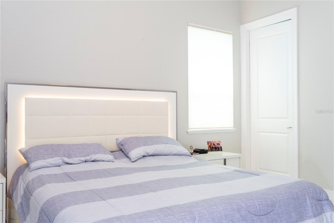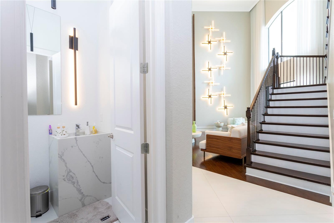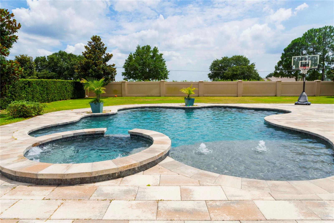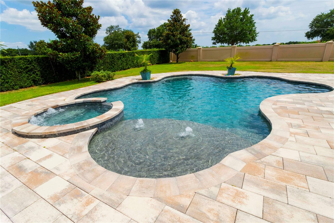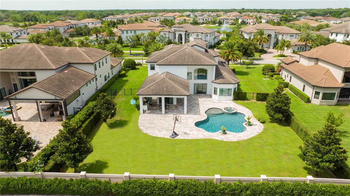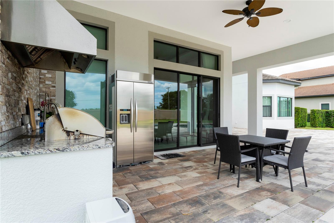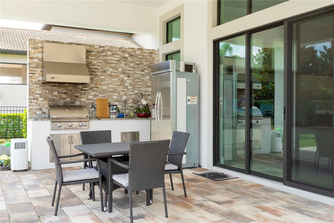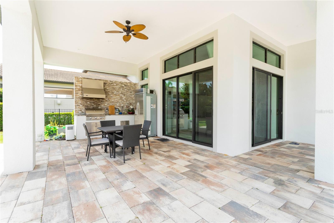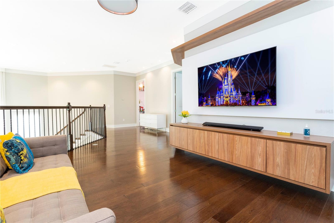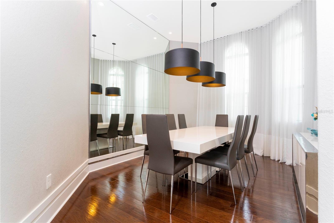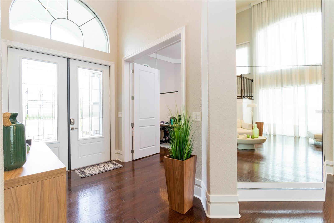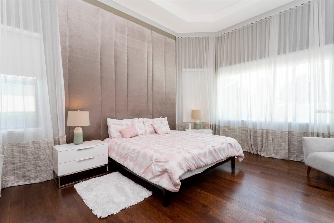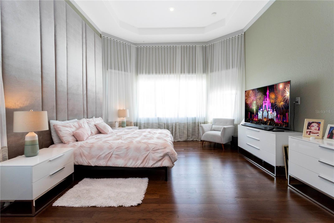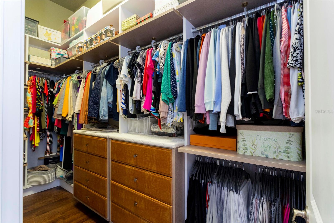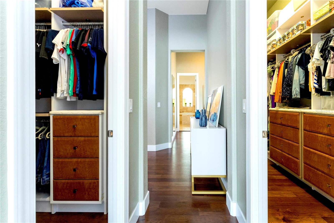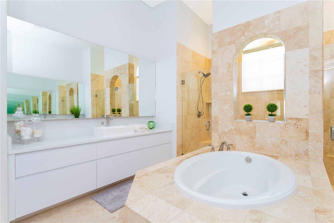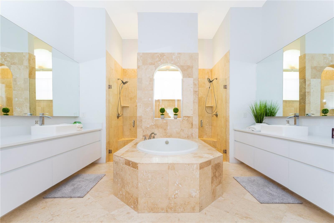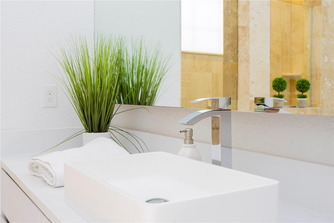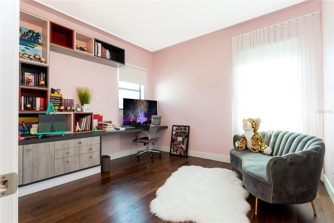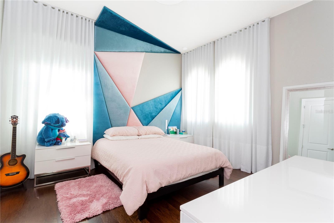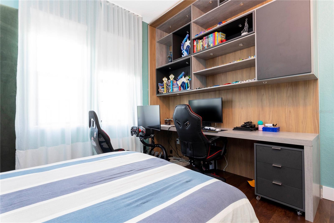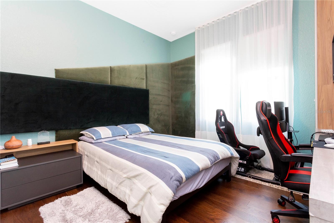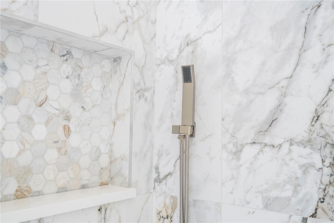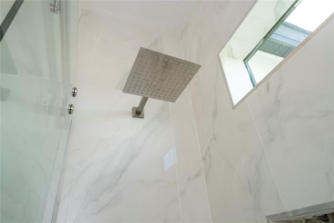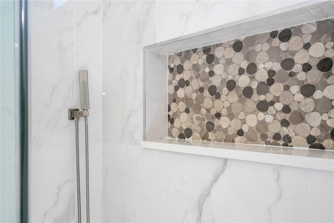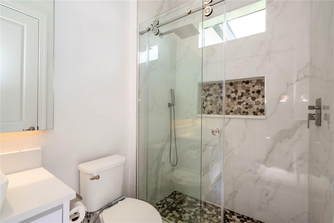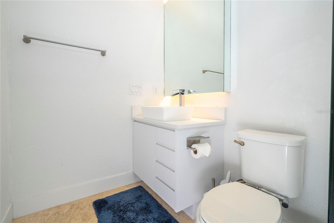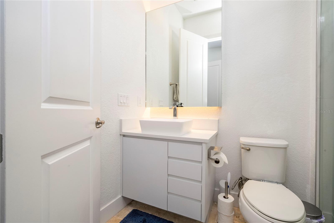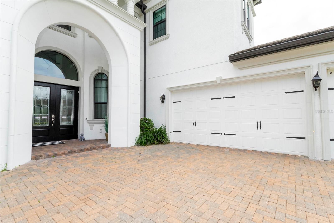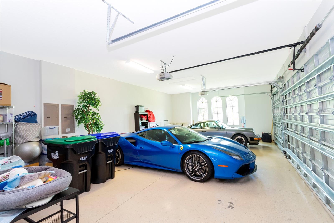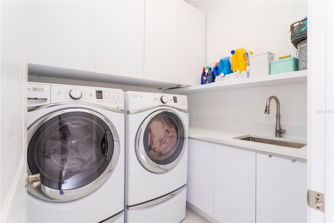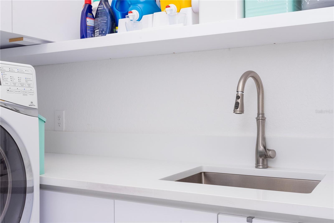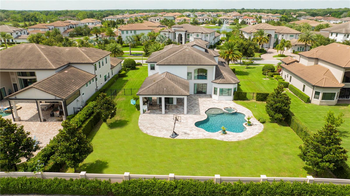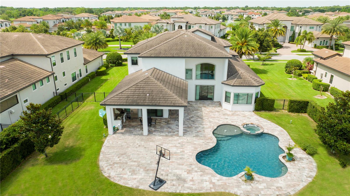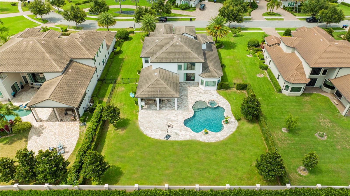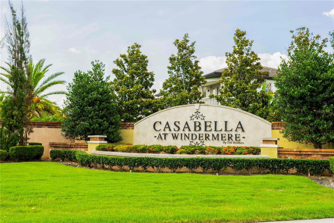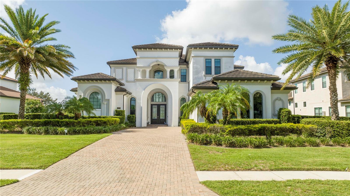4279 Isabella Circle, WINDERMERE, FL 34786
Contact Broker IDX Sites Inc.
Schedule A Showing
Request more information
- MLS#: O6312051 ( Residential Lease )
- Street Address: 4279 Isabella Circle
- Viewed: 25
- Price: $15,000
- Price sqft: $3
- Waterfront: No
- Year Built: 2015
- Bldg sqft: 5836
- Bedrooms: 5
- Total Baths: 5
- Full Baths: 4
- 1/2 Baths: 1
- Garage / Parking Spaces: 3
- Days On Market: 40
- Additional Information
- Geolocation: 28.4938 / -81.573
- County: ORANGE
- City: WINDERMERE
- Zipcode: 34786
- Subdivision: Casabella
- Elementary School: Windermere Elem
- Middle School: Bridgewater Middle
- High School: Windermere High School
- Provided by: JOHN SILVA REALTY & ASSOCIATES
- Contact: John Silva
- 407-420-7908

- DMCA Notice
-
DescriptionWelcome to 4279 Isabella Cir, Windermere, FL 34786. Offered as a lease with an option to purchase. This 5 bedroom, 4/2 bathroom home has been completely remodeled and upgraded, perfectly marrying luxury with comfort. As you enter, you are greeted by an impressive formal living room with 30 ceilings and two stories of windows that offer a stunning view of the sparkling swimming pool. Within the foyer, you will find the office to your left and a formal dining room to your right. The left wing of the home is dedicated entirely to the private master suite, featuring tray ceilings, two walk in closets, a separate sitting area, dual vanities, a soaking tub, and a large wrap around walk in shower. Across the home, an open kitchen and family room await, complete with an oversized island, brand new cabinets, Calacatta Quartz countertops, top of the line appliances, and a breakfast nook. Step through the stacking sliding glass doors onto the extended covered lanai, where it becomes clear that this home was designed to embrace Florida living. The lanai features a summer kitchen and ample space for an outdoor dining area. The resort style swimming pool includes a heated spa, stone paver patio, sun deck, and an elegant water feature. The tropical landscaping creates a vacation like ambiance as you lounge poolside. Additional features of this home include a first floor guest suite, three second floor bedrooms, a media room, and a 3 car garage. Conveniently located in Casabella, an upscale gated community in Windermere, this home is close to Windermere High School, Winter Garden Village, and major highways. THIS IS A MUST SEE!
Property Location and Similar Properties
Features
Appliances
- Bar Fridge
- Convection Oven
- Dishwasher
- Disposal
- Electric Water Heater
- Microwave
- Range Hood
- Tankless Water Heater
Association Amenities
- Gated
- Maintenance
- Park
Home Owners Association Fee
- 0.00
Association Name
- First Service Residential / SHANNON GOGULSKI
Association Phone
- 407.644.0010
Builder Name
- Toll Brothers
Carport Spaces
- 0.00
Close Date
- 0000-00-00
Cooling
- Central Air
Country
- US
Covered Spaces
- 0.00
Exterior Features
- Outdoor Kitchen
- Rain Gutters
- Sliding Doors
Fencing
- Fenced
Flooring
- Carpet
- Travertine
- Wood
Furnished
- Unfurnished
Garage Spaces
- 3.00
Heating
- Central
High School
- Windermere High School
Insurance Expense
- 0.00
Interior Features
- Eat-in Kitchen
- High Ceilings
- Kitchen/Family Room Combo
- Open Floorplan
- Primary Bedroom Main Floor
- Walk-In Closet(s)
- Window Treatments
Levels
- Two
Living Area
- 4345.00
Lot Features
- City Limits
- Landscaped
- Level
- Oversized Lot
- Private
- Paved
Middle School
- Bridgewater Middle
Area Major
- 34786 - Windermere
Net Operating Income
- 0.00
Occupant Type
- Vacant
Open Parking Spaces
- 0.00
Other Expense
- 0.00
Other Structures
- Outdoor Kitchen
Owner Pays
- Management
- Pool Maintenance
- Taxes
- Trash Collection
Parcel Number
- 12-23-27-1215-00-180
Pets Allowed
- Cats OK
- Dogs OK
- Yes
Pool Features
- Heated
- In Ground
Possession
- Rental Agreement
Property Condition
- Completed
Property Type
- Residential Lease
School Elementary
- Windermere Elem
Sewer
- Public Sewer
Utilities
- Cable Connected
- Electricity Connected
- Public
View
- Garden
Views
- 25
Virtual Tour Url
- https://www.propertypanorama.com/instaview/stellar/O6312051
Water Source
- Public
Year Built
- 2015



