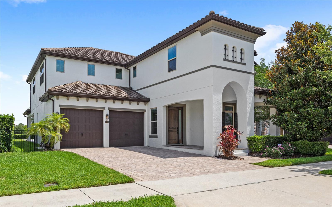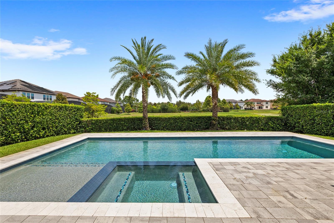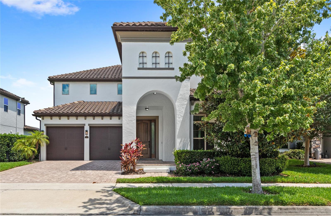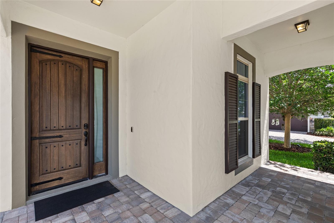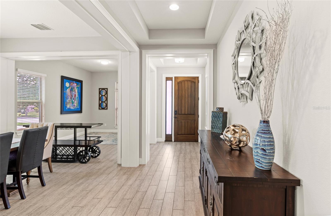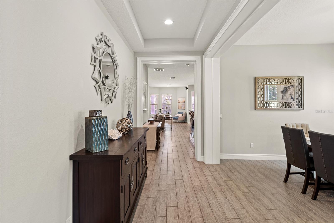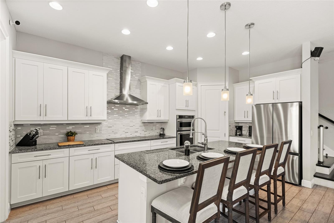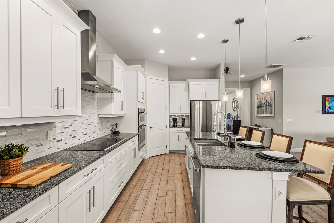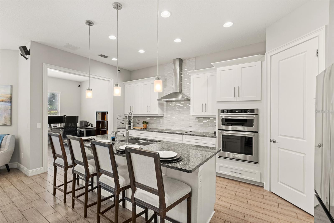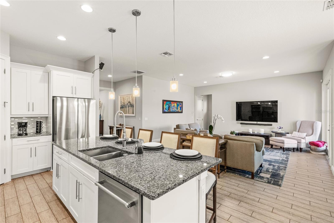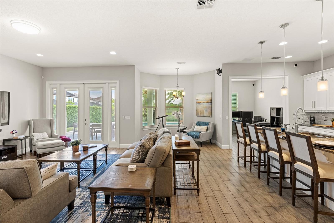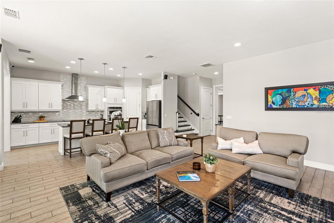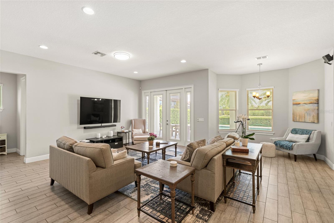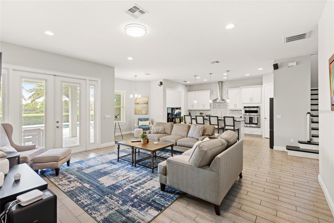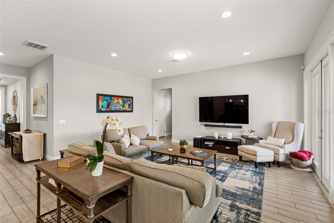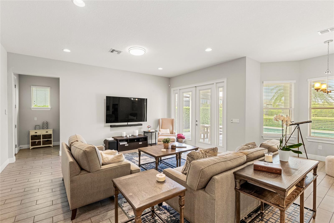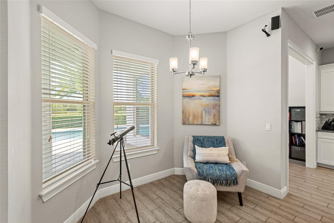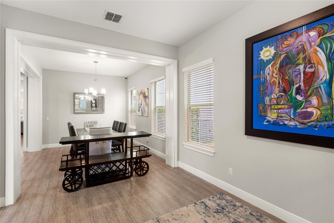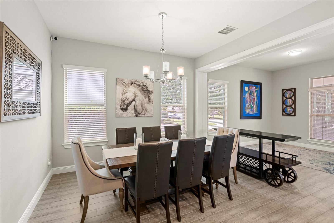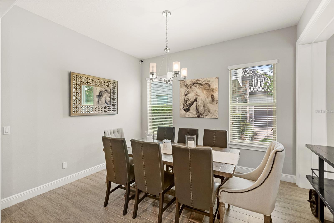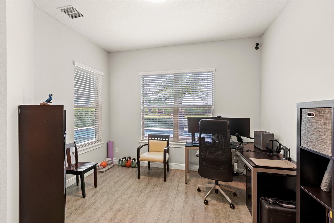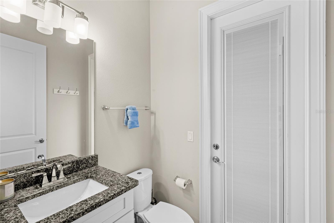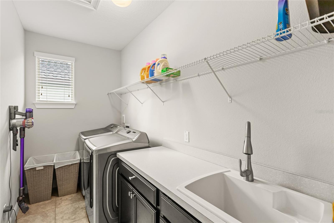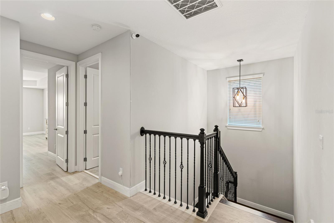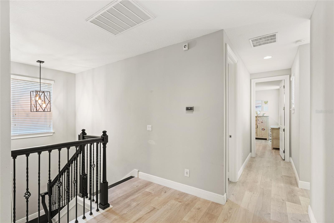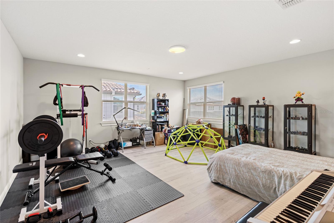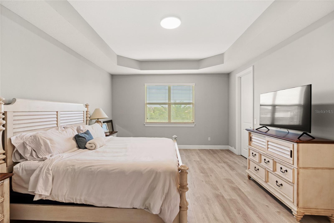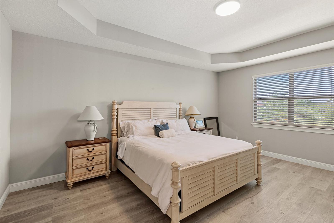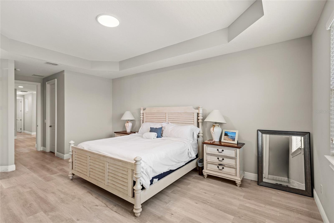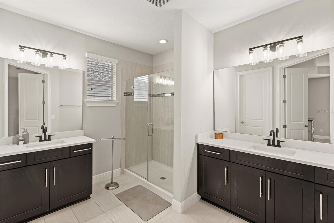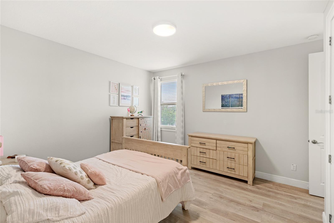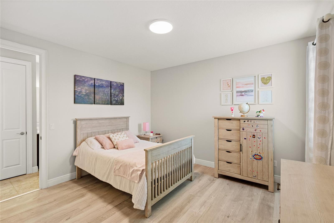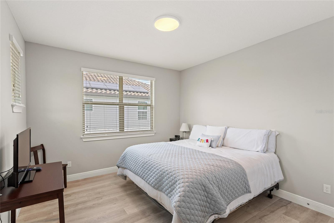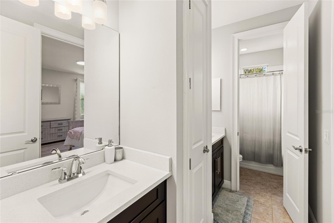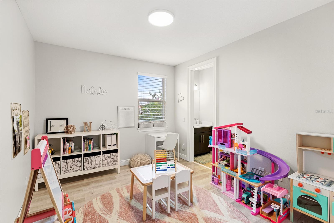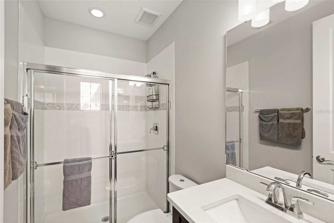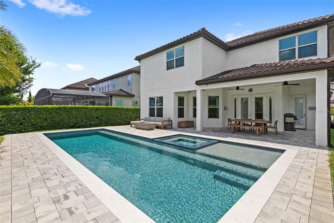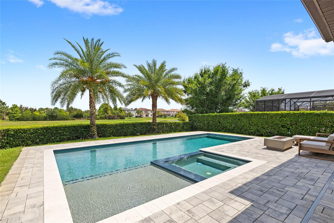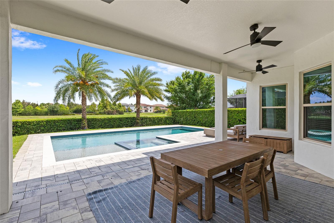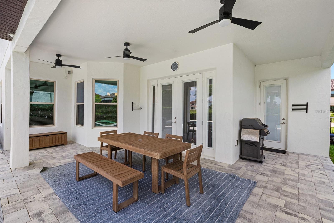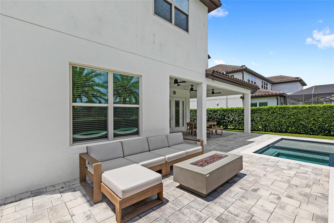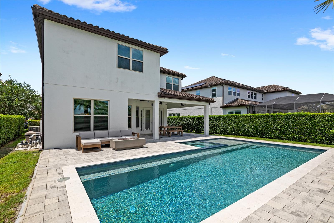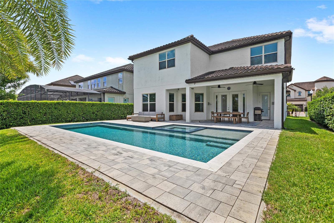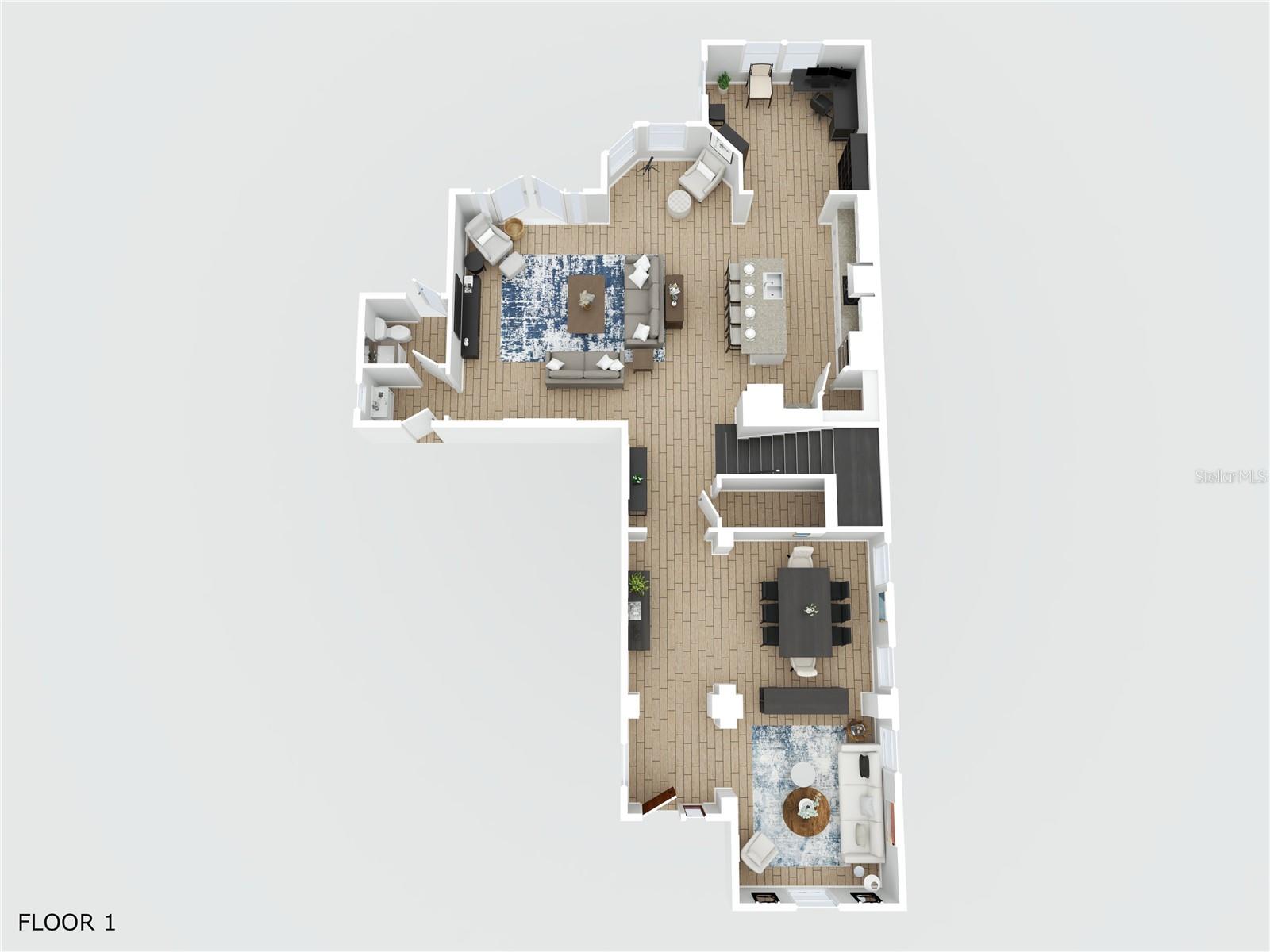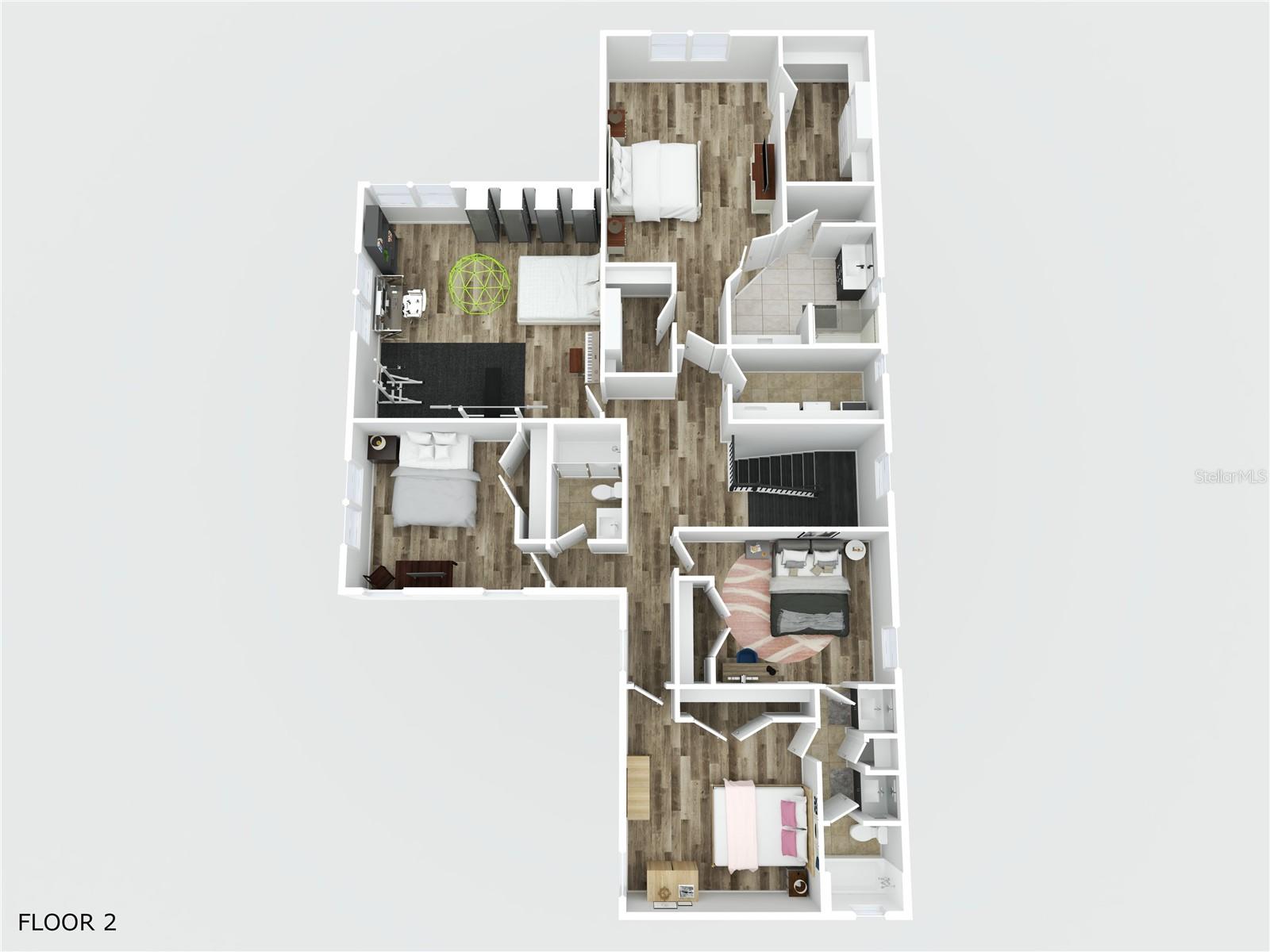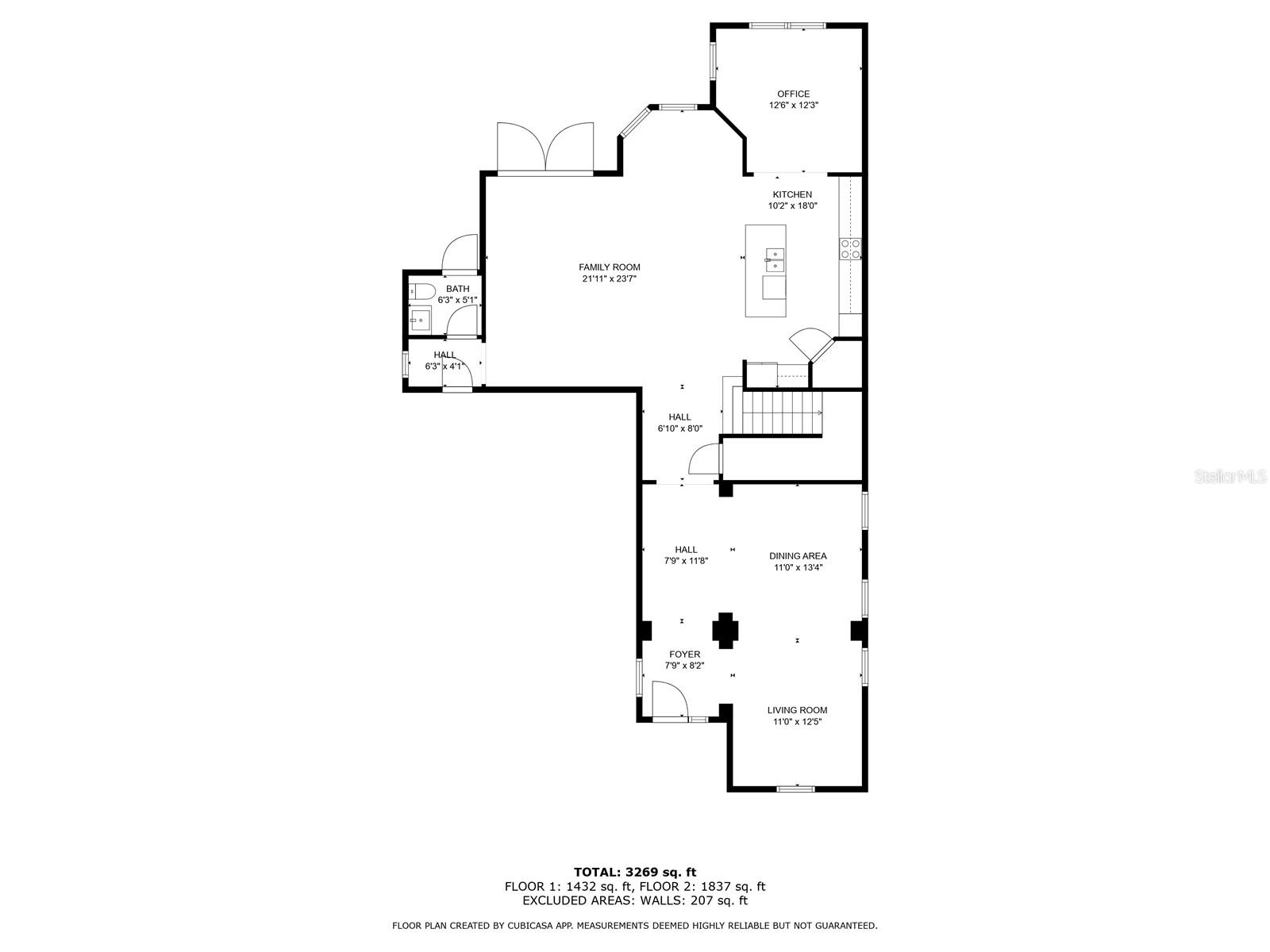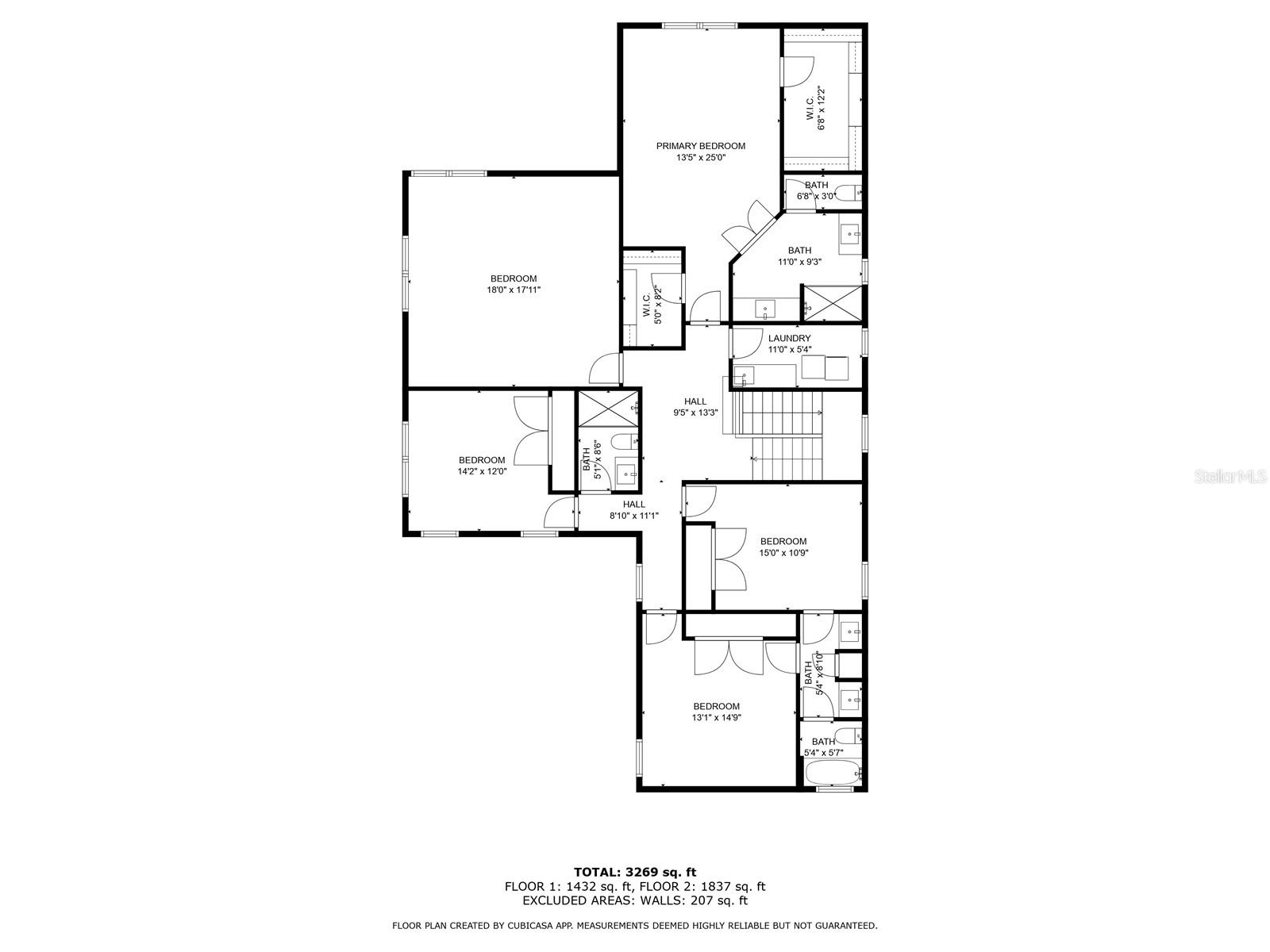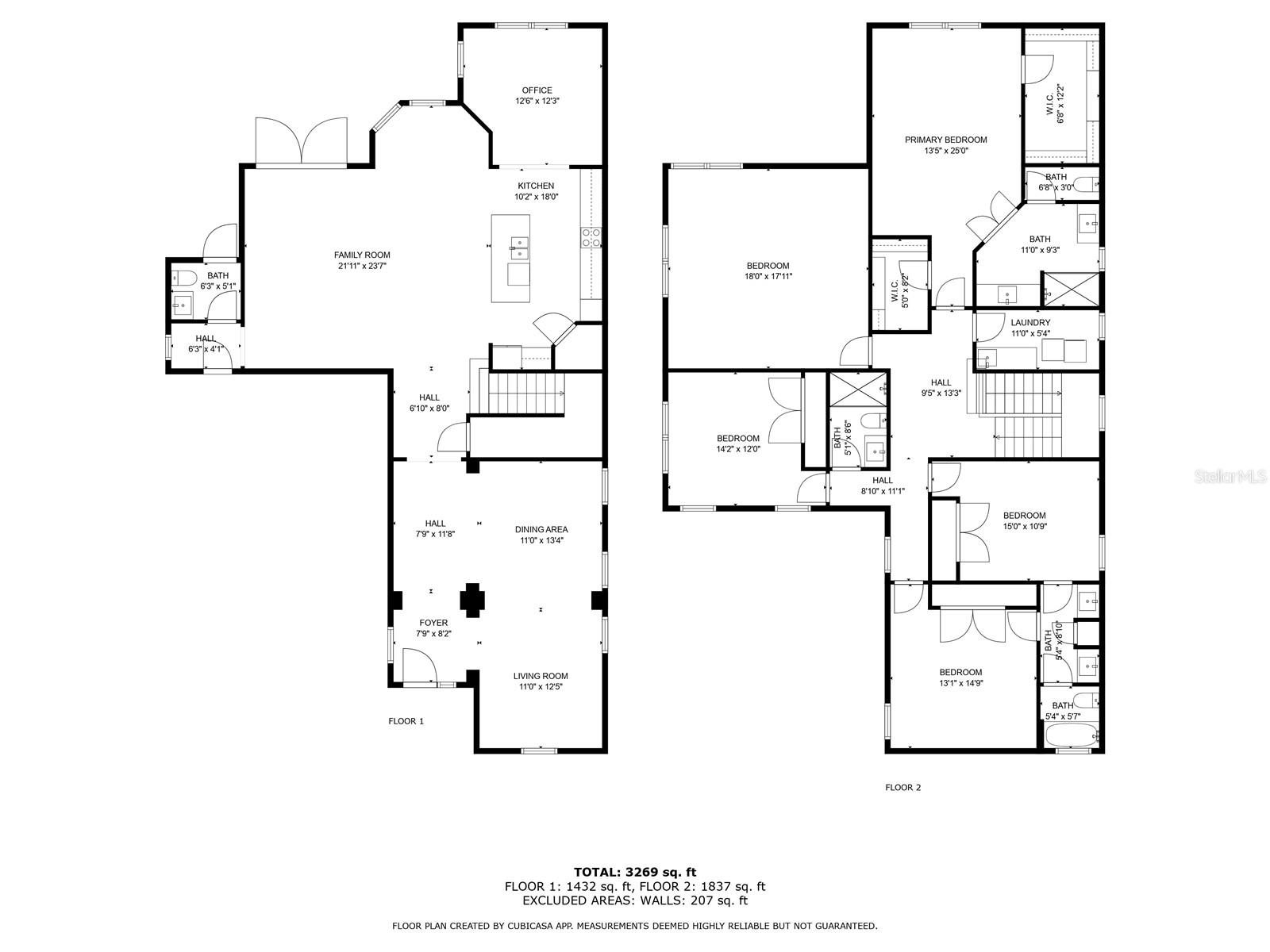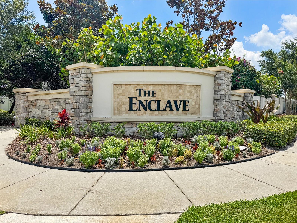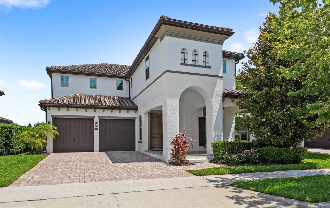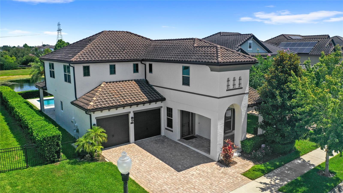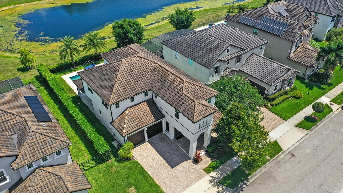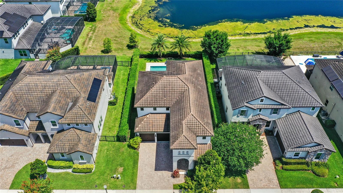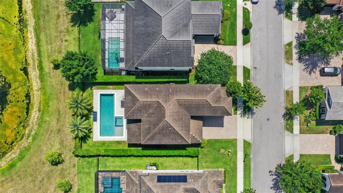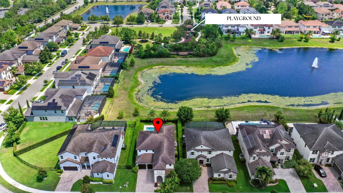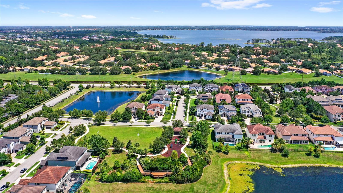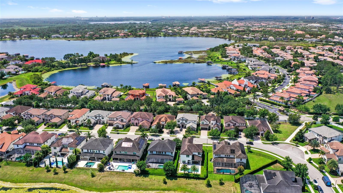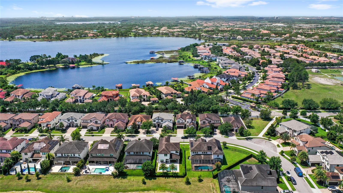11707 Hampstead Street, WINDERMERE, FL 34786
Contact Broker IDX Sites Inc.
Schedule A Showing
Request more information
- MLS#: O6311689 ( Residential )
- Street Address: 11707 Hampstead Street
- Viewed: 28
- Price: $1,225,000
- Price sqft: $278
- Waterfront: Yes
- Wateraccess: Yes
- Waterfront Type: Pond
- Year Built: 2015
- Bldg sqft: 4409
- Bedrooms: 4
- Total Baths: 4
- Full Baths: 3
- 1/2 Baths: 1
- Garage / Parking Spaces: 2
- Days On Market: 41
- Additional Information
- Geolocation: 28.4614 / -81.5565
- County: ORANGE
- City: WINDERMERE
- Zipcode: 34786
- Subdivision: Enclave
- Elementary School: Sunset Park Elem
- Middle School: Horizon West Middle School
- High School: Windermere High School
- Provided by: KELLER WILLIAMS ELITE PARTNERS III REALTY
- Contact: Ken Pozek
- 321-527-5111

- DMCA Notice
-
DescriptionWelcome to this stunning Thoreau floor plan by Meritage Homes, nestled in The Enclave in the heart of Windermereone of Central Floridas most desirable areas. This expansive 3,500 sq ft residence offers 4 bedrooms, 3 full bathrooms, a dedicated half pool bath, a downstairs den serving as an office and an upstairs oversized media room that could easily serve as a fifth bedroom. From the moment you arrive, the curb appeal is incredible, offering a paver driveway, 2 car garage, and spacious front porch. Step inside to soaring 10 foot ceilings and an elegant formal living and dining area that flows into the spacious great room and open concept kitchen. The kitchen is a showstopper, featuring white cabinetry, granite countertops, and high end stainless steel appliances. Adjacent to the kitchen, a versatile office/flex room offers privacy with the ability to enclose it with French doors. A hallway off the great room leads to the garage and the convenient pool bath, perfectly positioned for outdoor entertaining. Upstairs, the craftsmanship continues with upgraded wood tread stairs and luxury vinyl plank flooring throughout. No carpet anywhere in the home! 2 bedrooms share a Jack and Jill bath with split vanities and a separate tub and shower, while a third bedroom is adjacent to its own full bath with granite countertops, vanity and enclosed shower. The expansive media room offers endless possibilities as a game room, theater, or additional bedroom. The oversized laundry room is thoughtfully located upstairs with a laundry sink, countertop, and recently replaced washer and dryer. The primary suite, complete with large sunlit windows, dual custom walk in closets, and a spa like en suite bath featuring split granite vanities and an oversized, enclosed shower. The outside space is the standout feature of the home! The custom designed pool features sleek, modern lines and a sunken spa. Entertain by the built in gas fire pit with the fully fenced backyard with no rear neighbors for the ultimate privacy and views. This home includes over $115,000 in upgrades and is zoned for top rated public schools. Its also just minutes from Windermere Prep, Disney, Orlando International Airport, downtown Windermere and downtown Orlando. Community amenities include walking trails, a playground, and a serene neighborhood park. Dont miss the opportunity to own a turnkey, entertainers dream in a prime Windermere location. Schedule your private tour today!
Property Location and Similar Properties
Features
Waterfront Description
- Pond
Appliances
- Built-In Oven
- Cooktop
- Dishwasher
- Dryer
- Microwave
- Range Hood
- Refrigerator
- Washer
Home Owners Association Fee
- 2060.00
Association Name
- Premier Association Management
Association Phone
- 4073337787x1113
Carport Spaces
- 0.00
Close Date
- 0000-00-00
Cooling
- Central Air
Country
- US
Covered Spaces
- 0.00
Exterior Features
- French Doors
- Lighting
- Rain Gutters
- Sidewalk
Flooring
- Tile
- Vinyl
Garage Spaces
- 2.00
Heating
- Central
High School
- Windermere High School
Insurance Expense
- 0.00
Interior Features
- Ceiling Fans(s)
- Eat-in Kitchen
- High Ceilings
- Kitchen/Family Room Combo
- Open Floorplan
- Primary Bedroom Main Floor
- Tray Ceiling(s)
- Walk-In Closet(s)
Legal Description
- ENCLAVE 82/122 LOT 94
Levels
- Two
Living Area
- 3419.00
Lot Features
- Landscaped
- Sidewalk
Middle School
- Horizon West Middle School
Area Major
- 34786 - Windermere
Net Operating Income
- 0.00
Occupant Type
- Owner
Open Parking Spaces
- 0.00
Other Expense
- 0.00
Parcel Number
- 30-23-28-2465-00-940
Pets Allowed
- Yes
Pool Features
- In Ground
Property Type
- Residential
Roof
- Tile
School Elementary
- Sunset Park Elem
Sewer
- Public Sewer
Tax Year
- 2024
Township
- 23
Utilities
- BB/HS Internet Available
- Cable Available
- Electricity Connected
- Public
- Sewer Connected
- Water Connected
View
- Water
Views
- 28
Virtual Tour Url
- https://unbranded.visithome.ai/eL8wqmJpDcnWL2me9JnD4u?mu=ft
Water Source
- Public
Year Built
- 2015
Zoning Code
- P-D



