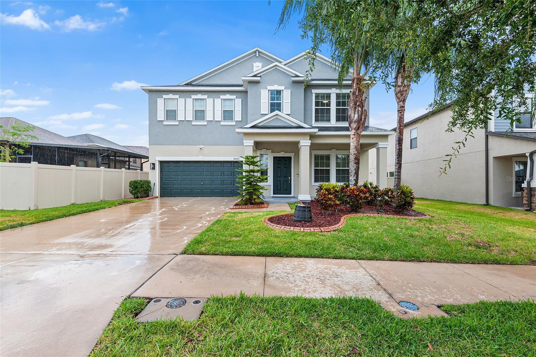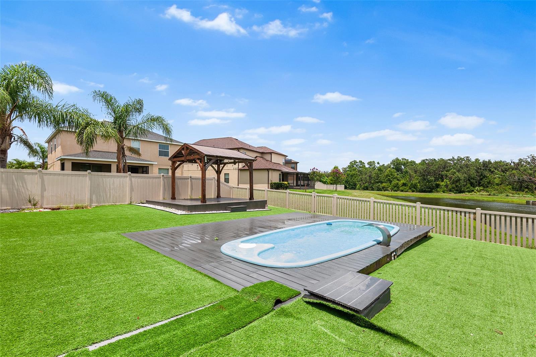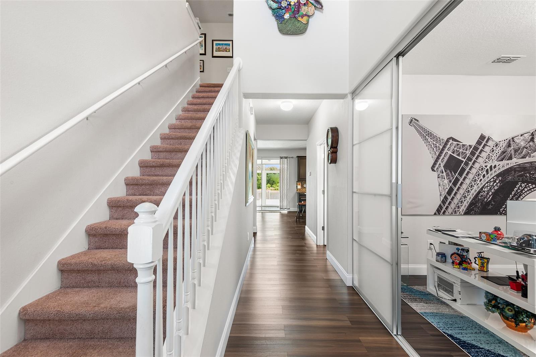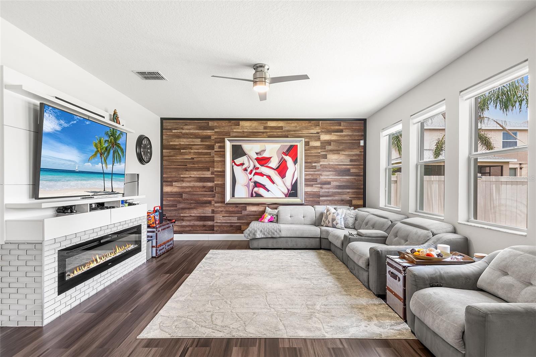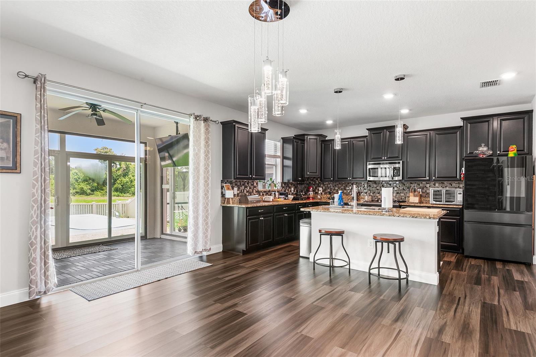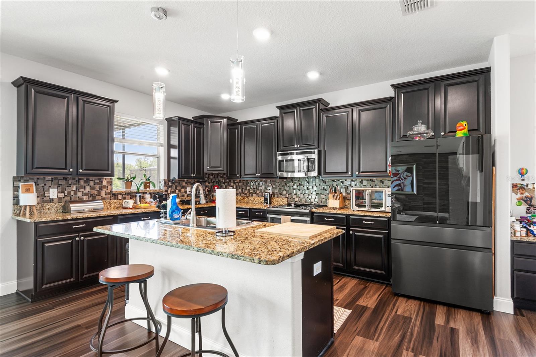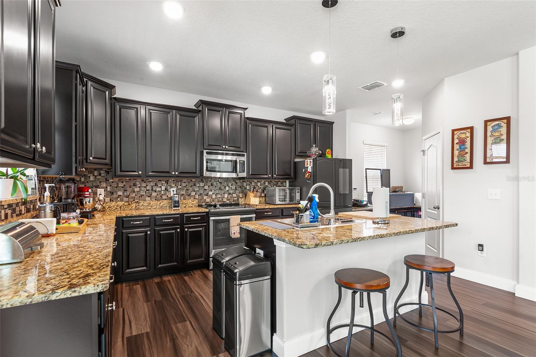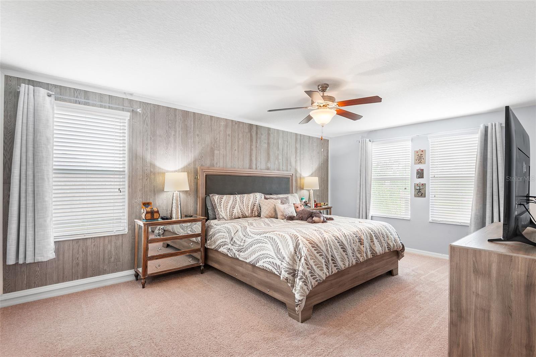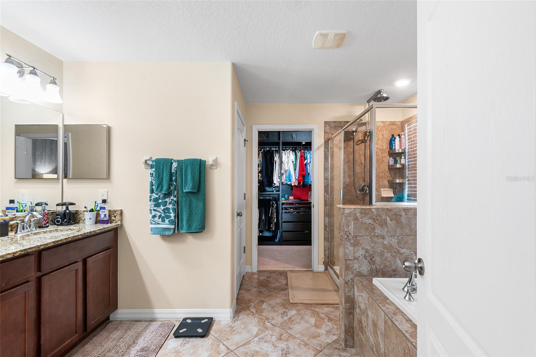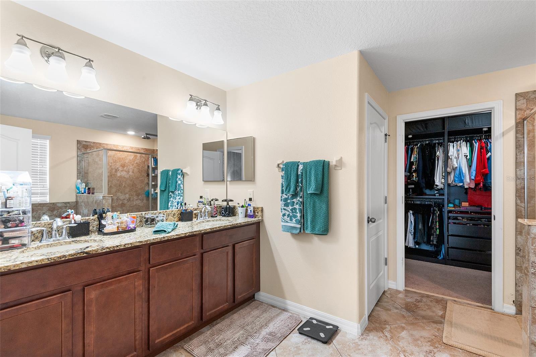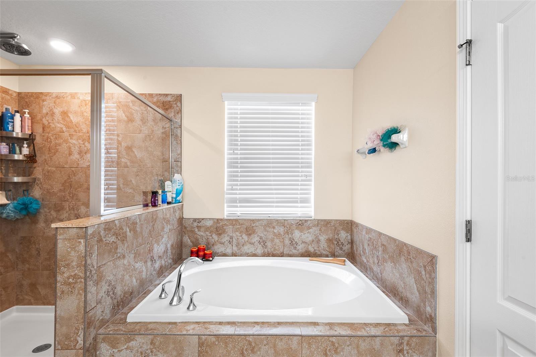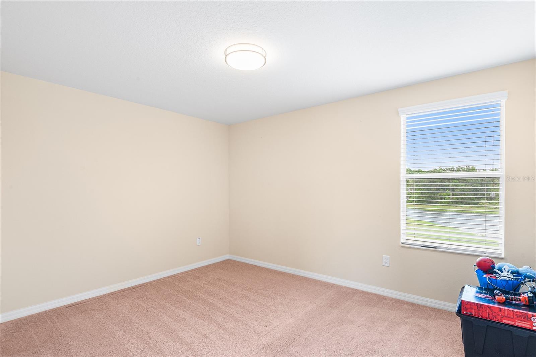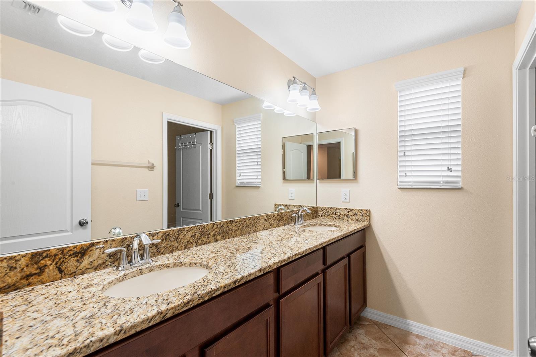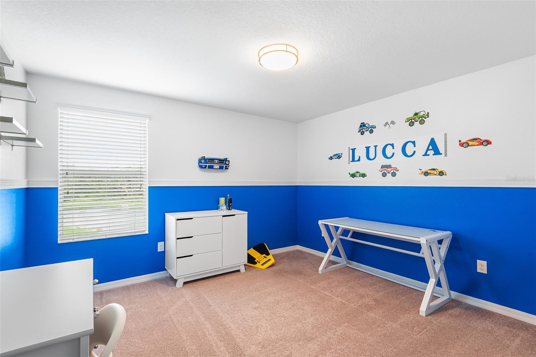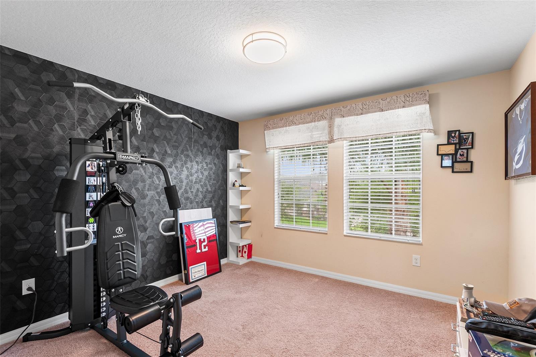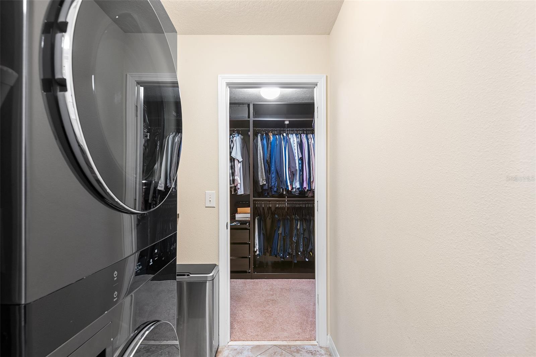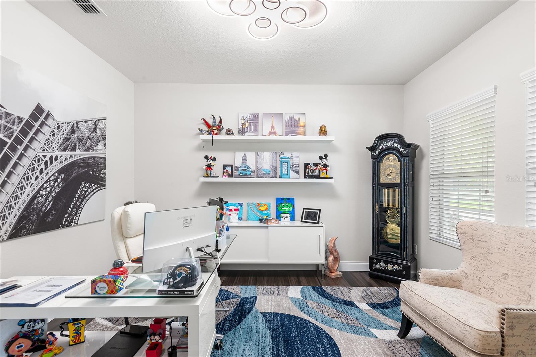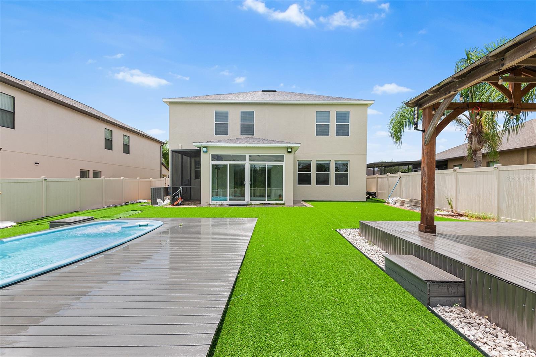14095 Tropical Kingbird Way, RIVERVIEW, FL 33579
Contact Broker IDX Sites Inc.
Schedule A Showing
Request more information
- MLS#: O6310688 ( Residential )
- Street Address: 14095 Tropical Kingbird Way
- Viewed: 72
- Price: $459,900
- Price sqft: $140
- Waterfront: Yes
- Waterfront Type: Pond
- Year Built: 2015
- Bldg sqft: 3284
- Bedrooms: 4
- Total Baths: 3
- Full Baths: 2
- 1/2 Baths: 1
- Days On Market: 61
- Additional Information
- Geolocation: 27.78 / -82.3219
- County: HILLSBOROUGH
- City: RIVERVIEW
- Zipcode: 33579
- Subdivision: Oaks At Shady Creek Ph 1
- Elementary School: Summerfield Crossing
- Middle School: Eisenhower
- High School: Sumner

- DMCA Notice
-
DescriptionNestled in a coveted neighborhood, this exquisite four bedroom home, complete with an ADDITIONAL OFFICE room, combines luxury with unmatched convenience. Just moments from abundant shopping and dining, and a short drive from the vibrant entertainment of downtown Tampa, its location is perfect for any lifestyle. The modern kitchen boasts granite countertops and opens seamlessly into a spacious living room, ideal for entertaining. Off the kitchen and living area, an enclosed Florida room offers a peaceful escape, overlooking a fully fenced backyard with a sparkling POOL and charming gazebo, all set against serene views of a pond and conservation area. Featuring a BRAND NEW ROOF, a nearly new AC unit, and a water heater just a couple of years old, this home ensures worry free living. The community elevates this idyllic lifestyle with a pool, fitness center, and playground, while the neighborhoods lawn mowing service keeps your yard pristine, making this home a true Riverview treasure.
Property Location and Similar Properties
Features
Waterfront Description
- Pond
Appliances
- Dishwasher
- Disposal
- Dryer
- Electric Water Heater
- Microwave
- Range
- Refrigerator
- Washer
Association Amenities
- Fitness Center
- Playground
- Pool
Home Owners Association Fee
- 110.00
Home Owners Association Fee Includes
- Common Area Taxes
- Pool
- Maintenance Grounds
Association Name
- TBD
Carport Spaces
- 0.00
Close Date
- 0000-00-00
Cooling
- Central Air
Country
- US
Covered Spaces
- 0.00
Exterior Features
- Lighting
- Sidewalk
Fencing
- Vinyl
Flooring
- Carpet
- Ceramic Tile
- Hardwood
Garage Spaces
- 2.00
Heating
- Central
- Heat Pump
High School
- Sumner High School
Insurance Expense
- 0.00
Interior Features
- Ceiling Fans(s)
- Eat-in Kitchen
- Kitchen/Family Room Combo
- Open Floorplan
- PrimaryBedroom Upstairs
- Stone Counters
- Thermostat
Legal Description
- OAKS AT SHADY CREEK PHASE 1 LOT 40
Levels
- Two
Living Area
- 2570.00
Lot Features
- Landscaped
- Sidewalk
- Paved
Middle School
- Eisenhower-HB
Area Major
- 33579 - Riverview
Net Operating Income
- 0.00
Occupant Type
- Owner
Open Parking Spaces
- 0.00
Other Expense
- 0.00
Other Structures
- Gazebo
Parcel Number
- U-17-31-20-A0W-000000-00040.0
Parking Features
- Common
- Driveway
- Off Street
Pets Allowed
- Yes
Pool Features
- In Ground
Possession
- Close Of Escrow
Property Type
- Residential
Roof
- Shingle
School Elementary
- Summerfield Crossing Elementary
Sewer
- Public Sewer
Tax Year
- 2024
Township
- 31
Utilities
- Cable Available
- Electricity Connected
- Sewer Connected
- Water Connected
View
- Water
Views
- 72
Water Source
- Public
Year Built
- 2015
Zoning Code
- PD



