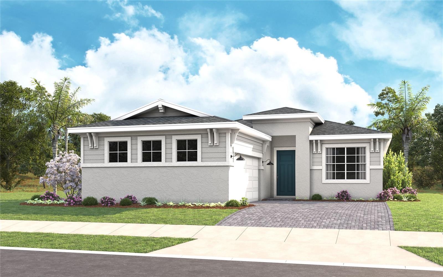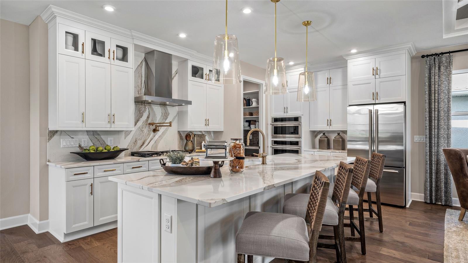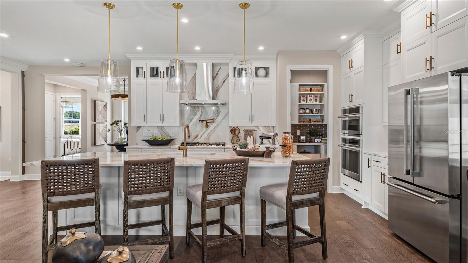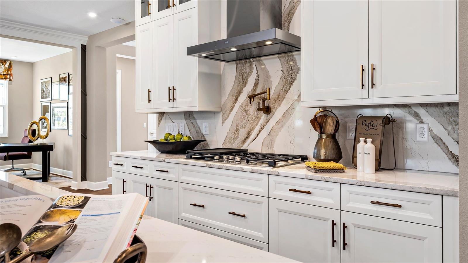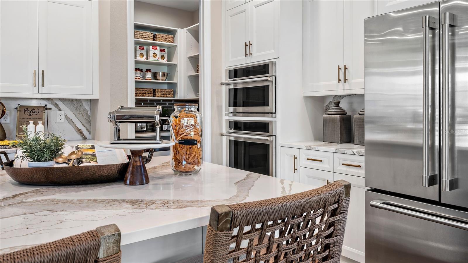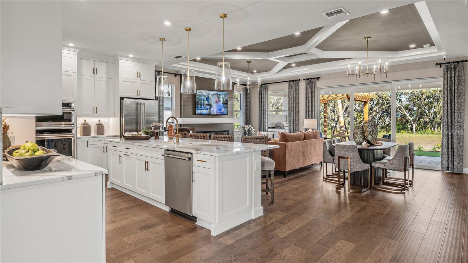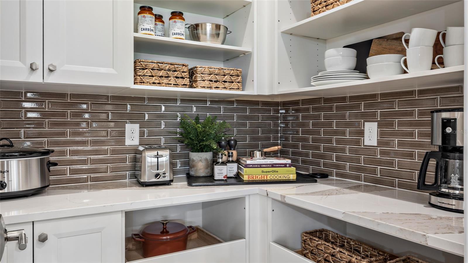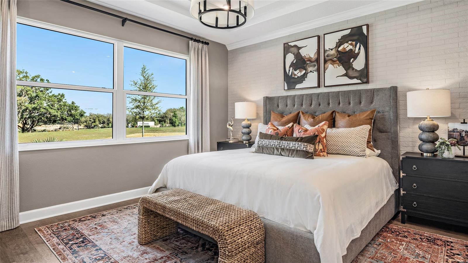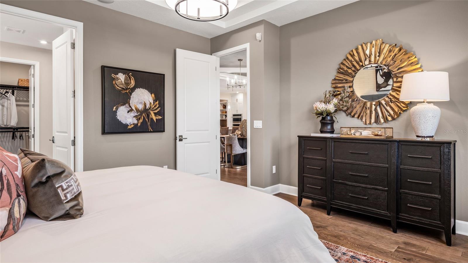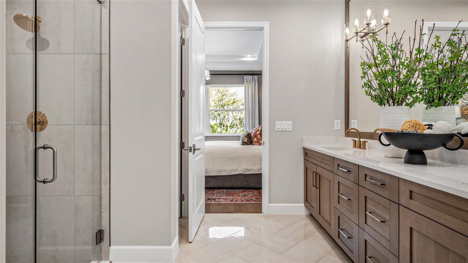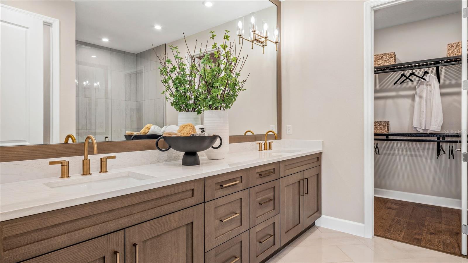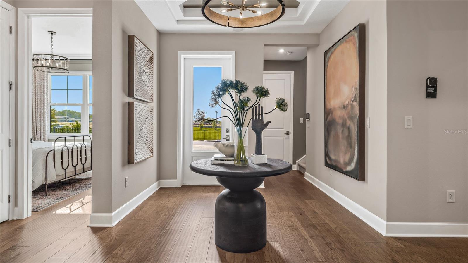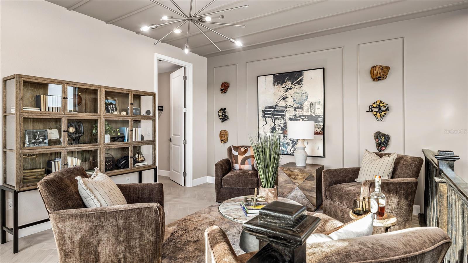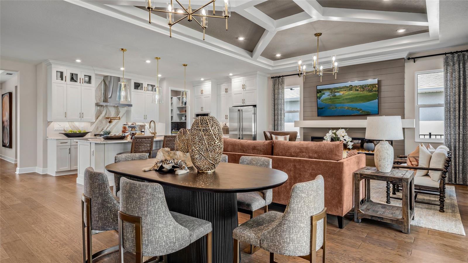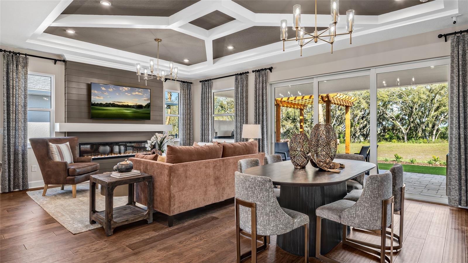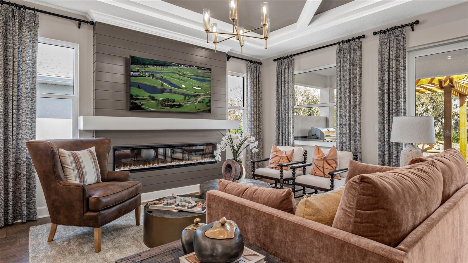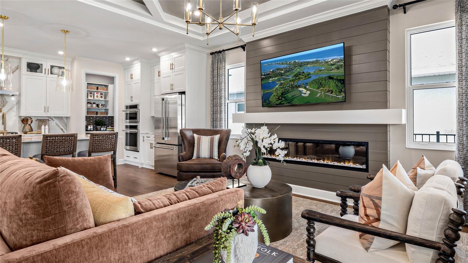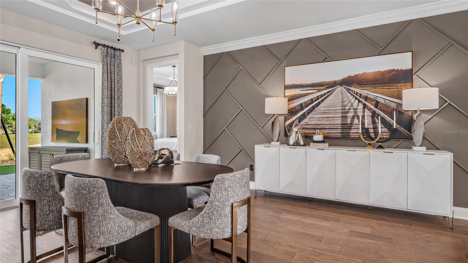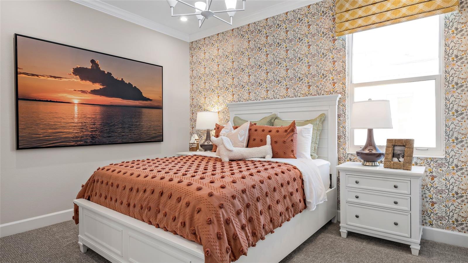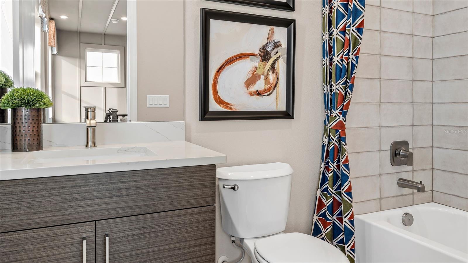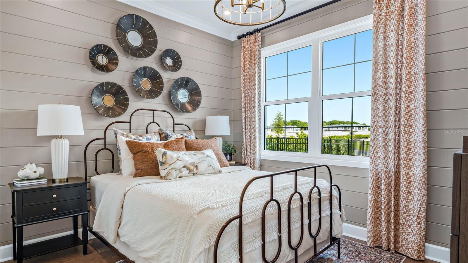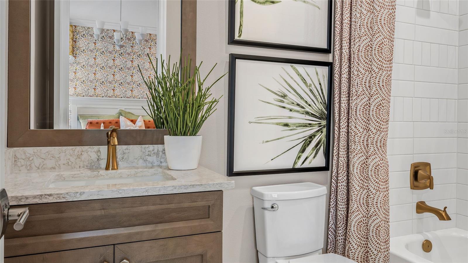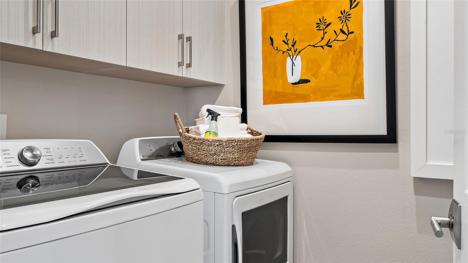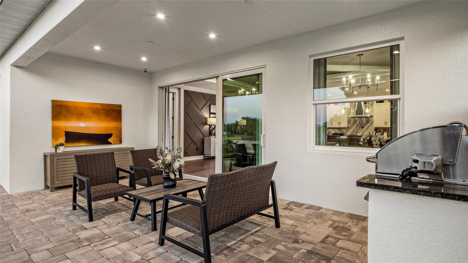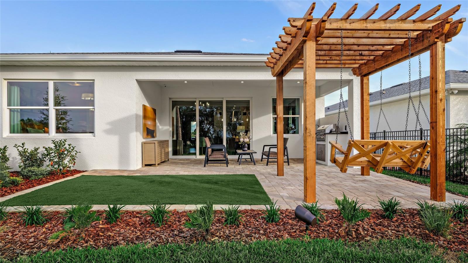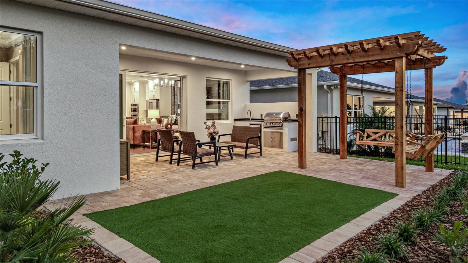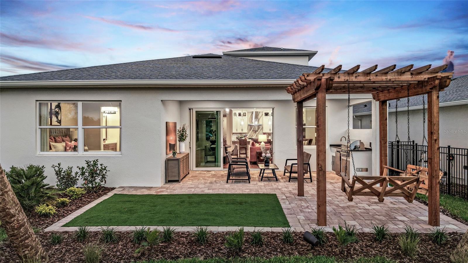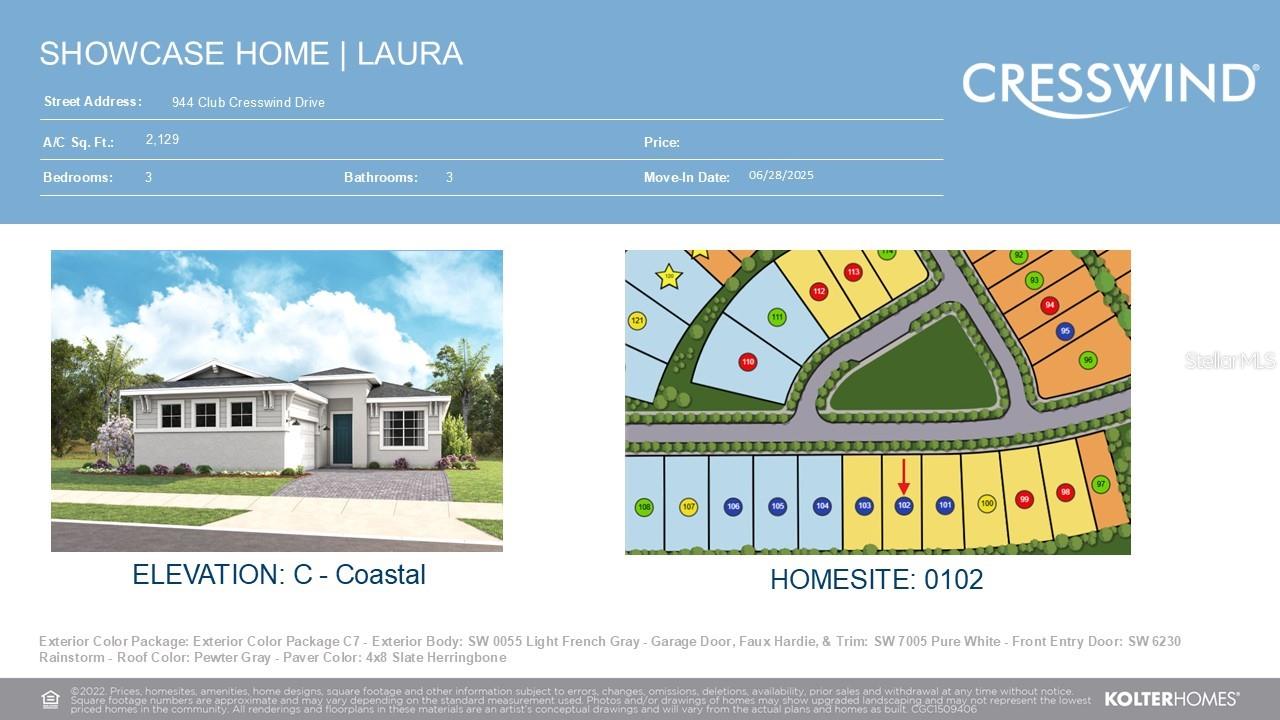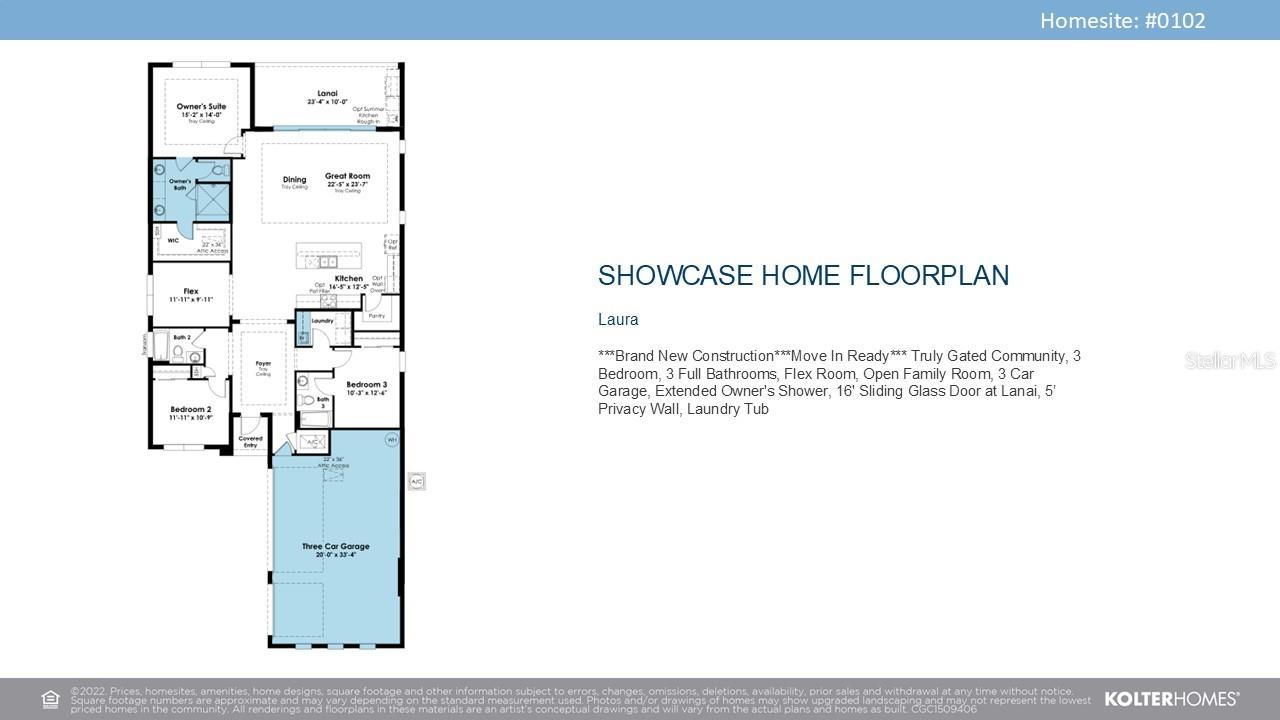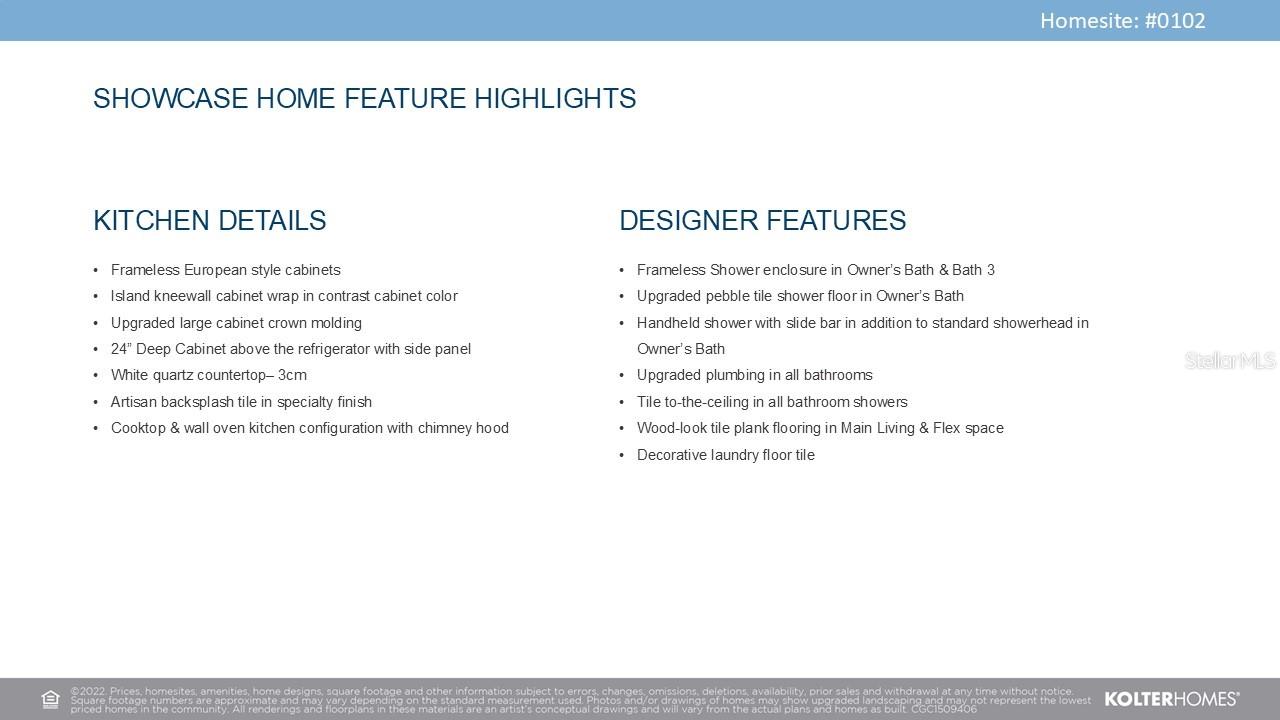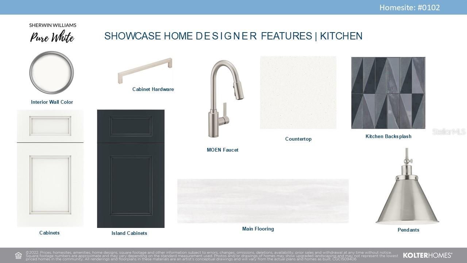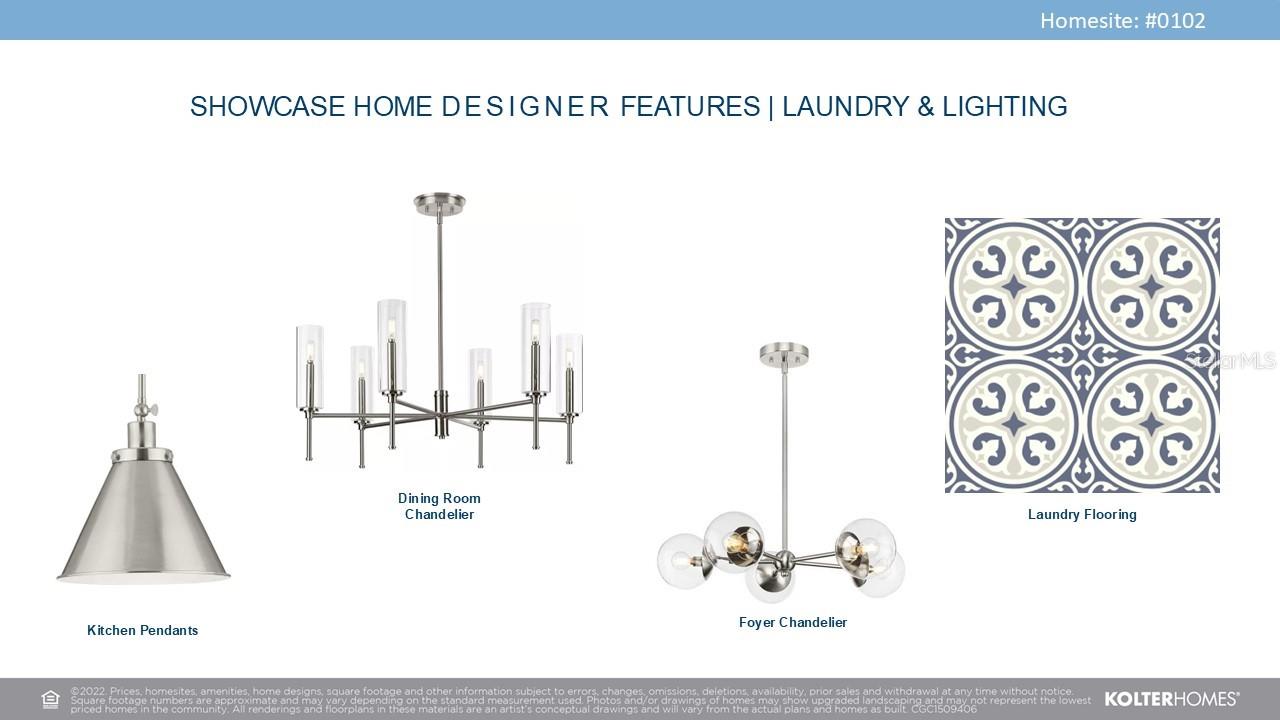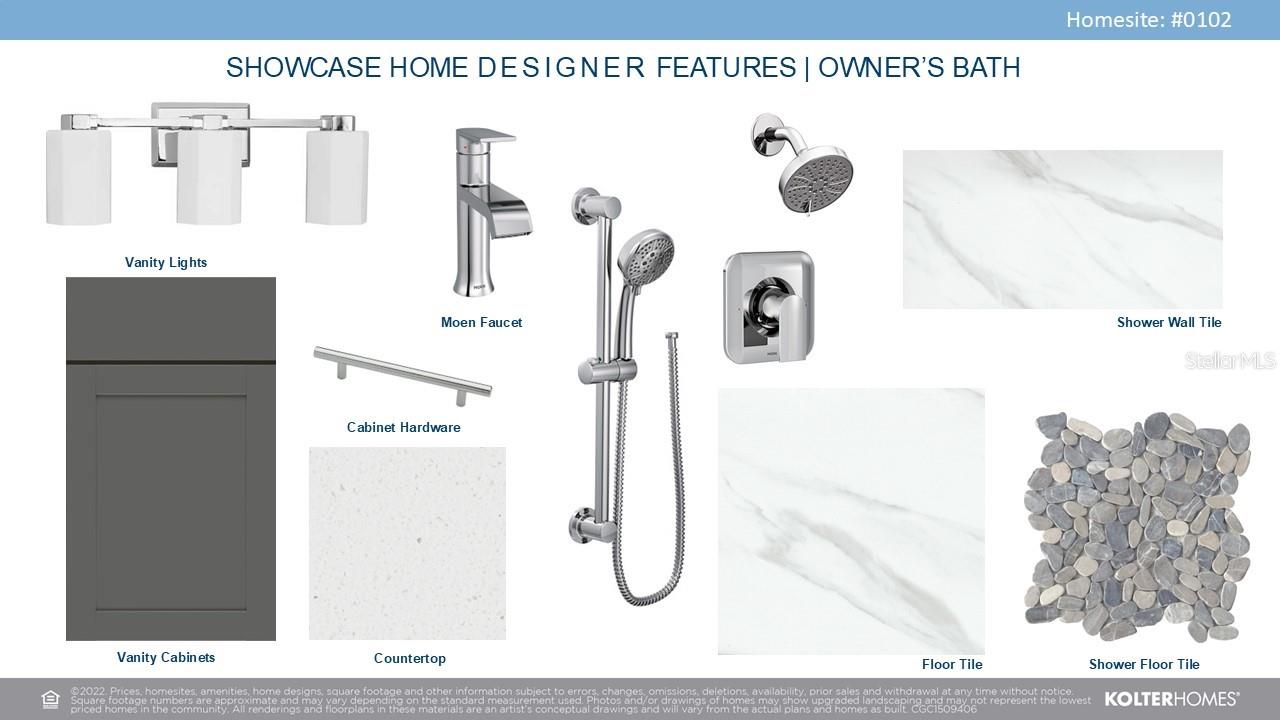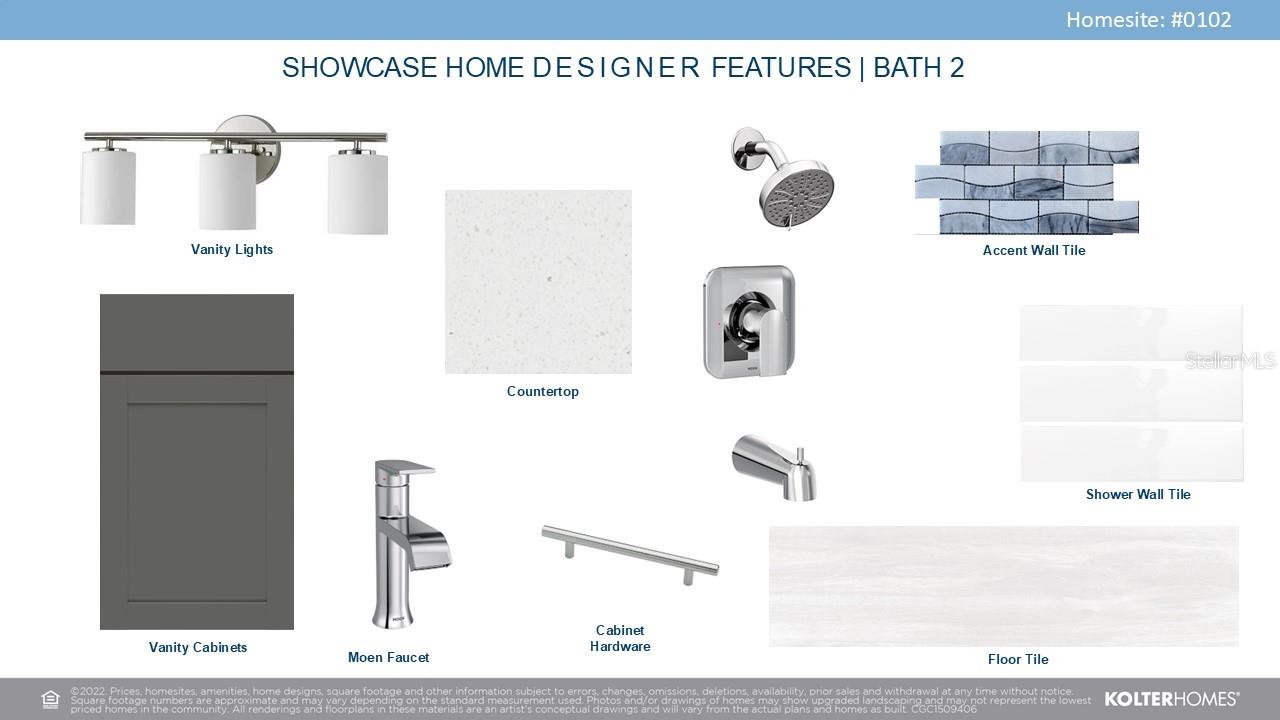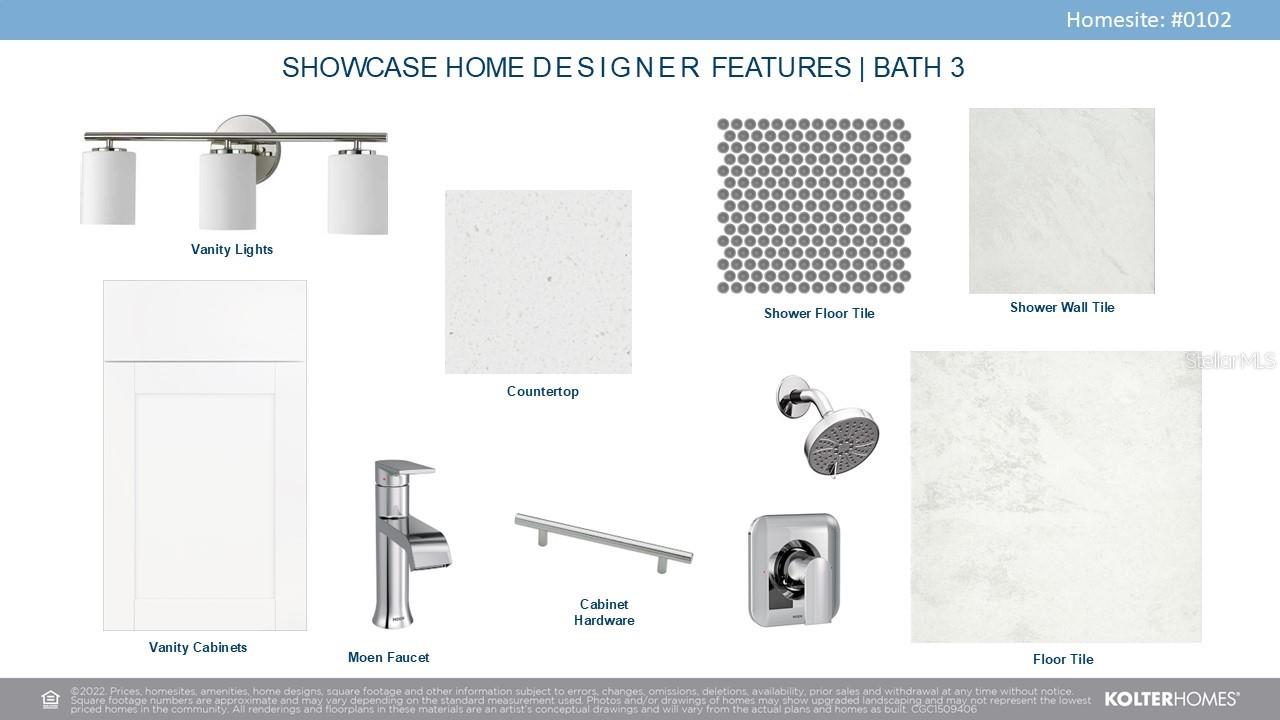944 Club Cresswind Drive, LADY LAKE, FL 32159
Contact Broker IDX Sites Inc.
Schedule A Showing
Request more information
- MLS#: O6310374 ( Residential )
- Street Address: 944 Club Cresswind Drive
- Viewed: 14
- Price: $599,990
- Price sqft: $209
- Waterfront: No
- Year Built: 2025
- Bldg sqft: 2871
- Bedrooms: 3
- Total Baths: 3
- Full Baths: 3
- Garage / Parking Spaces: 3
- Days On Market: 48
- Additional Information
- Geolocation: 28.9073 / -81.9441
- County: LAKE
- City: LADY LAKE
- Zipcode: 32159
- Subdivision: Kh Cw Hammock Oaks Llc
- Provided by: KSH REALTY LLC
- Contact: Alyssa Traficant
- 561-789-2697

- DMCA Notice
-
DescriptionUnder Construction. ***NEW CONSTRUCTION** Home will be available in May. Model photos used for reference. Welcome to the Laura floorplan. This 3 bedroom, 3 bathroom home features a versatile flex room, perfect for work or relaxation, and a 3 Car Garage. Nestled within a gated community, this home ensures privacy, with no homes in front or behind. The open family room is the heart of the home, seamlessly connecting to a state of the art LUXE kitchen, which boasts Level 2 cabinetry, premium GE appliances, and a cooktop cabinet with drawers for effortless culinary experiences. The owners suite bath showcasing an extended deluxe shower, while the recessed tiled shower in the secondary bath. Step outside through the 16 sliding glass door onto the covered lanai, where a 5 privacy wall adds a serene outdoor escape. The 3 car garage offers ample storage for vehicles and hobbies. Additional features like built in Taexx pest control, tray ceilings, and a laundry tub in the dedicated space complete the perfect balance of style and functionality.
Property Location and Similar Properties
Features
Appliances
- Cooktop
- Dishwasher
- Disposal
- Microwave
Association Amenities
- Clubhouse
- Fitness Center
- Pickleball Court(s)
- Pool
- Tennis Court(s)
Home Owners Association Fee
- 461.00
Association Name
- Cresswind Hammock Oaks Homeowners Association Inc.
Builder Model
- Laura
Builder Name
- Kolter Homes
Carport Spaces
- 0.00
Close Date
- 0000-00-00
Cooling
- Central Air
Country
- US
Covered Spaces
- 0.00
Exterior Features
- Other
Flooring
- Carpet
- Laminate
- Tile
Furnished
- Unfurnished
Garage Spaces
- 3.00
Heating
- Central
Insurance Expense
- 0.00
Interior Features
- Open Floorplan
- Primary Bedroom Main Floor
- Tray Ceiling(s)
- Walk-In Closet(s)
Legal Description
- HAMMOCK OAKS PHASE 1A PB 83 PG 1-8 LOT 0102 ORB 6392 PG 2307
Levels
- One
Living Area
- 2129.00
Area Major
- 32159 - Lady Lake (The Villages)
Net Operating Income
- 0.00
New Construction Yes / No
- Yes
Occupant Type
- Vacant
Open Parking Spaces
- 0.00
Other Expense
- 0.00
Parcel Number
- 19-18-24-0010-000-10200
Pets Allowed
- Yes
Possession
- Close Of Escrow
Property Condition
- Under Construction
Property Type
- Residential
Roof
- Shingle
Sewer
- Public Sewer
Tax Year
- 2025
Township
- 18
Utilities
- Public
View
- Trees/Woods
Views
- 14
Virtual Tour Url
- https://www.propertypanorama.com/instaview/stellar/O6310374
Water Source
- Public
Year Built
- 2025



