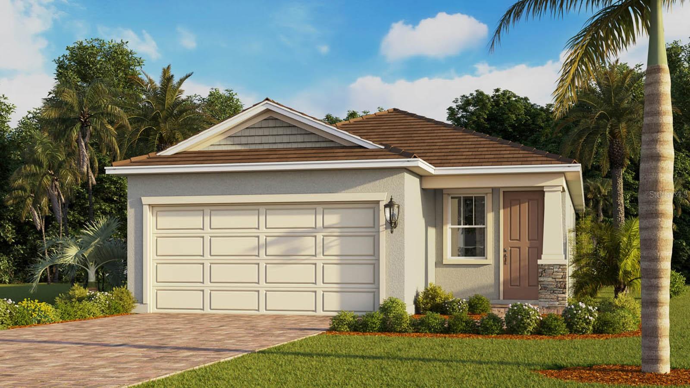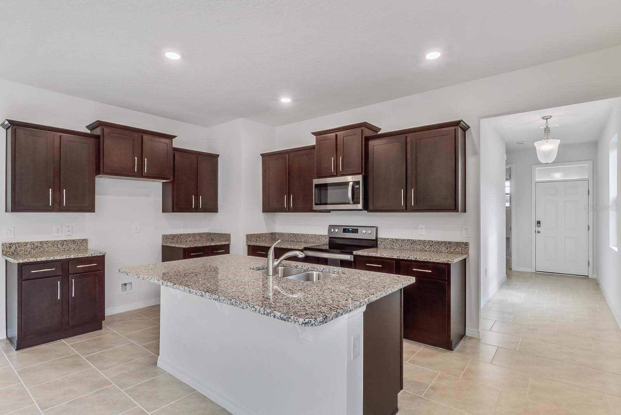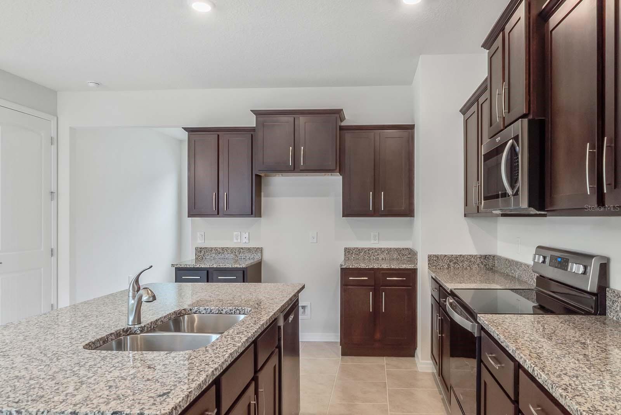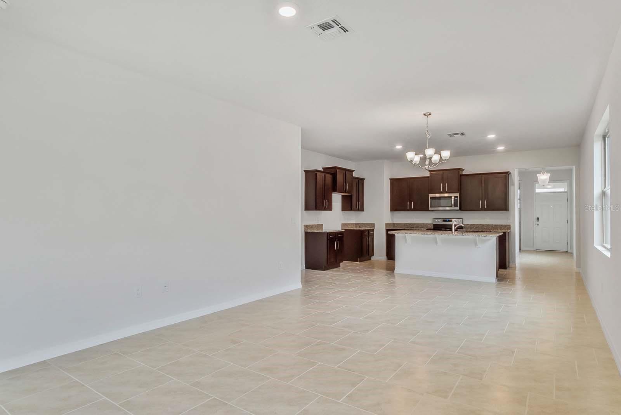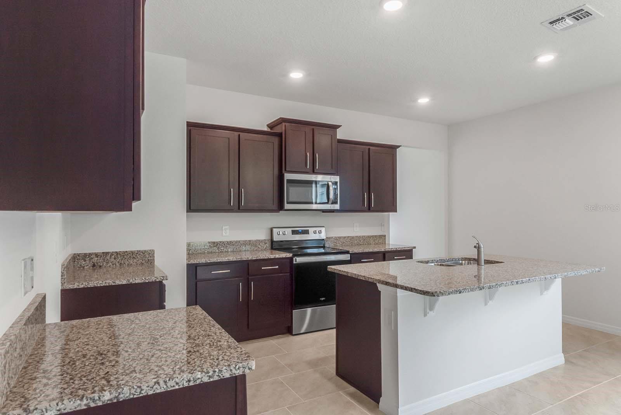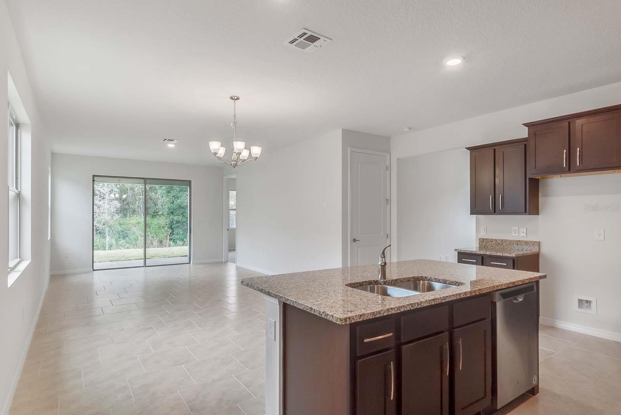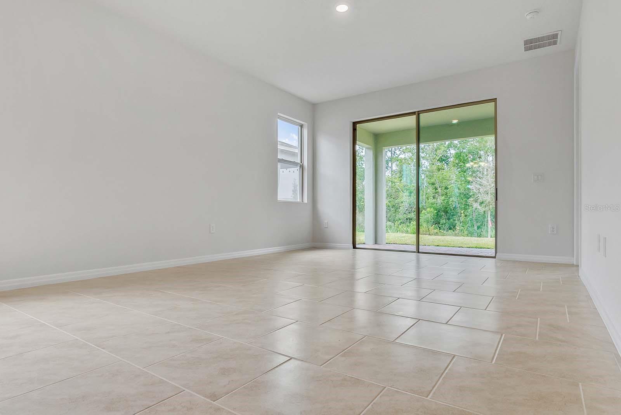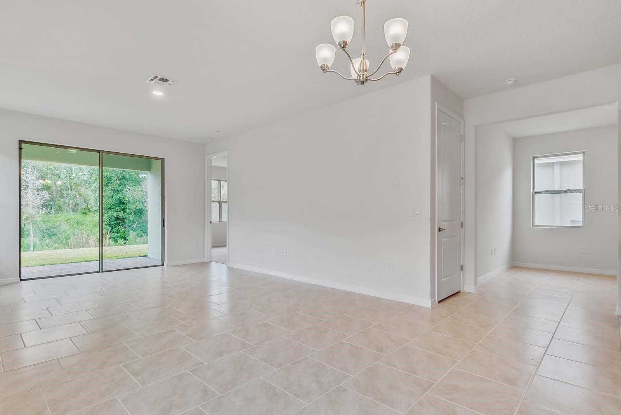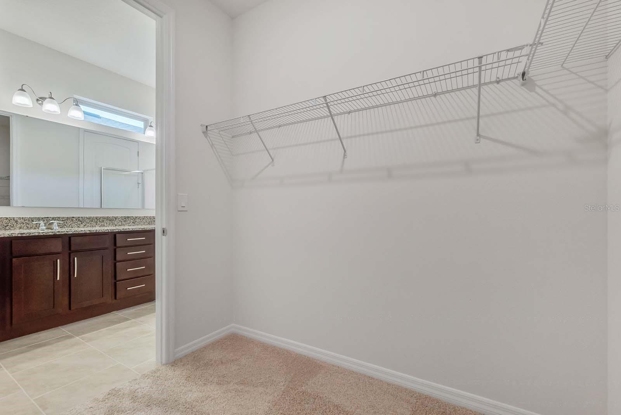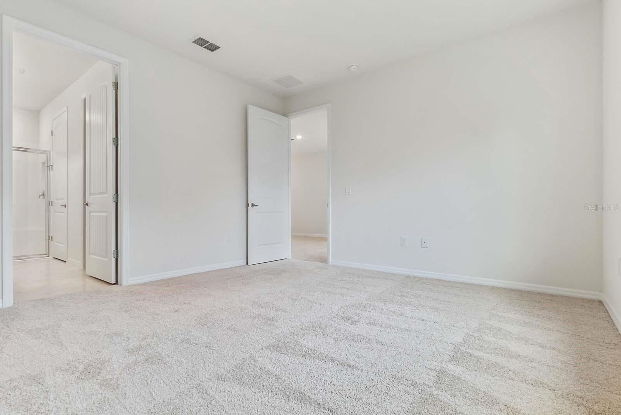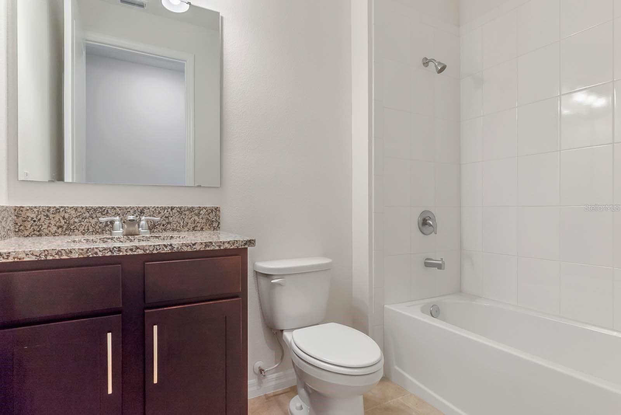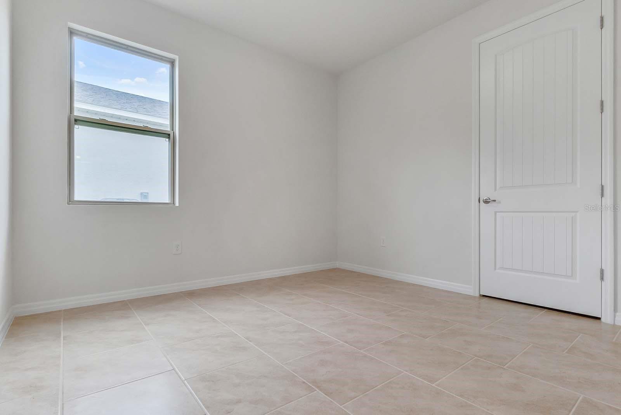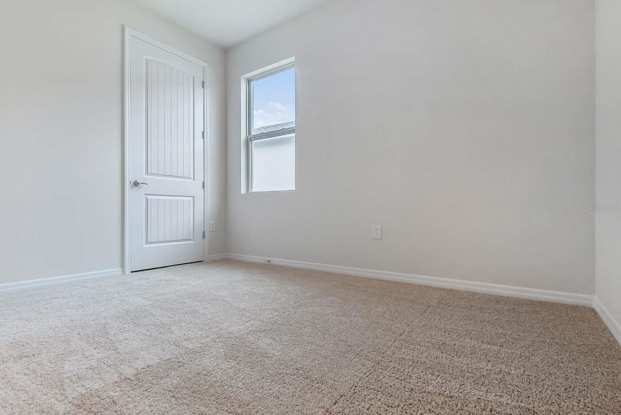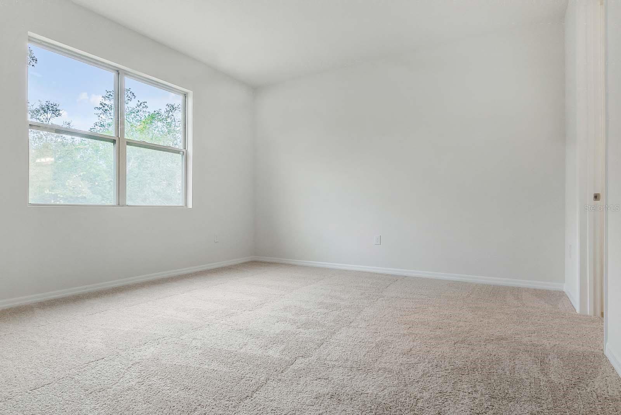3975 Kennebunk Loop, MOUNT DORA, FL 32757
Contact Broker IDX Sites Inc.
Schedule A Showing
Request more information
- MLS#: O6310369 ( Residential )
- Street Address: 3975 Kennebunk Loop
- Viewed: 2
- Price: $441,990
- Price sqft: $315
- Waterfront: No
- Year Built: 2025
- Bldg sqft: 1402
- Bedrooms: 2
- Total Baths: 2
- Full Baths: 2
- Garage / Parking Spaces: 2
- Days On Market: 48
- Additional Information
- Geolocation: 28.8321 / -81.619
- County: LAKE
- City: MOUNT DORA
- Zipcode: 32757
- Subdivision: Lakes Of Mount Dora
- Elementary School: Triangle Elem
- Middle School: Mount Dora
- High School: Mount Dora
- Provided by: DR HORTON REALTY OF CENTRAL FLORIDA LLC
- Contact: Paul King
- 407-250-7299

- DMCA Notice
-
DescriptionUnder Construction. The Bowen is one of our one story floorplans featured in our Lakes of Mount Dora community in Mount Dora, FL. Inside this 2 bedroom, 2 bathroom home, you'll find 1,402 square feet of comfortable living. The living area is an open concept, where your kitchen, living, and dining areas blend seamlessly into a space for everyday living and entertaining. Relax on the covered lanai looking to your backyard. The kitchen features quartz countertops, stainless steel appliances and a walk in pantry which are sure to both turn heads and make meal prep easy. You'll never be too far from the action with the living and dining area right there. In every bedroom you'll have carpeted floors and a closet in each room. Whether these rooms become bedrooms, office spaces, or other bonus rooms, there is sure to be comfort. Like all homes in Lakes of Mount Dora, the Cali includes smart home technology, which allows you to control your home anytime with your smart device while near or away. *Photos are of similar model but not that of the exact house. Pictures, photographs, colors, features, and sizes are for illustration purposes only and will vary from the homes as built. Home and community information including pricing, included features, terms, availability, and amenities are subject to change and prior sale at any time without notice or obligation. Please note that no representations or warranties are made regarding school districts or school assignments; you should conduct your own investigation regarding current and future schools and school boundaries.*
Property Location and Similar Properties
Features
Appliances
- Dishwasher
- Disposal
- Electric Water Heater
- Microwave
- Range
Association Amenities
- Pool
Home Owners Association Fee
- 280.00
Home Owners Association Fee Includes
- Pool
Association Name
- LELAND MANAGEMENT/CINDY PIERSON
Association Phone
- 3523571019
Builder Model
- BOWEN
Builder Name
- DR HORTON
Carport Spaces
- 0.00
Close Date
- 0000-00-00
Cooling
- Central Air
Country
- US
Covered Spaces
- 0.00
Exterior Features
- Sidewalk
Flooring
- Carpet
- Ceramic Tile
Furnished
- Unfurnished
Garage Spaces
- 2.00
Green Energy Efficient
- HVAC
- Insulation
- Thermostat
Heating
- Central
- Electric
High School
- Mount Dora High
Insurance Expense
- 0.00
Interior Features
- Open Floorplan
- Solid Surface Counters
- Thermostat
- Walk-In Closet(s)
Legal Description
- LAKES OF MOUNT DORA PHASE 5B PB 81 PG 1-4 LOT 932 ORB 6412 PG 1162
Levels
- One
Living Area
- 1402.00
Lot Features
- City Limits
- Level
- Sidewalk
Middle School
- Mount Dora Middle
Area Major
- 32757 - Mount Dora
Net Operating Income
- 0.00
New Construction Yes / No
- Yes
Occupant Type
- Vacant
Open Parking Spaces
- 0.00
Other Expense
- 0.00
Parcel Number
- 08-19-27-1213-000-93200
Pets Allowed
- Yes
Property Condition
- Under Construction
Property Type
- Residential
Roof
- Shingle
School Elementary
- Triangle Elem
Sewer
- Public Sewer
Tax Year
- 2025
Township
- 19
Utilities
- Cable Available
- Electricity Connected
- Phone Available
- Sewer Connected
- Underground Utilities
- Water Connected
Virtual Tour Url
- https://www.propertypanorama.com/instaview/stellar/O6310369
Water Source
- Public
Year Built
- 2025



