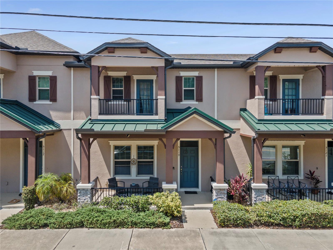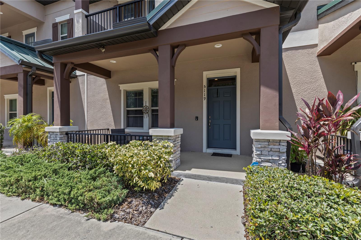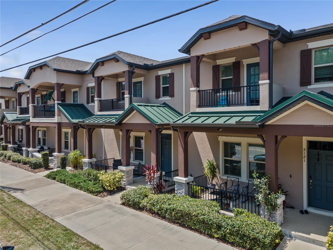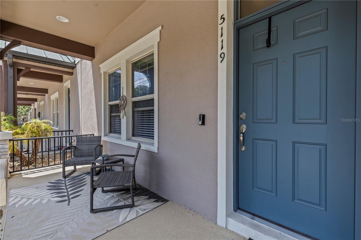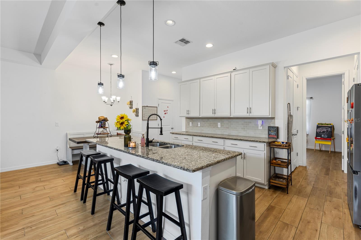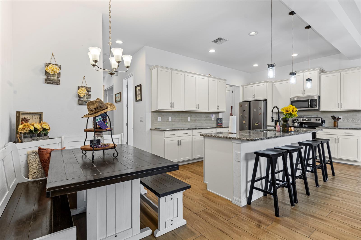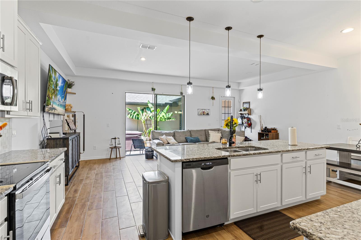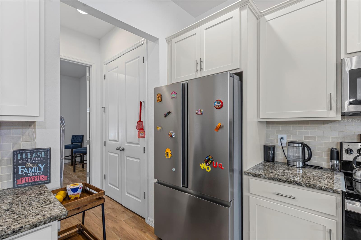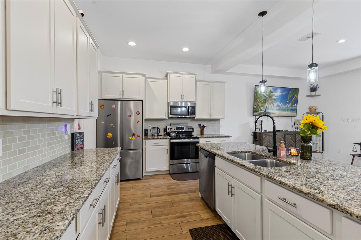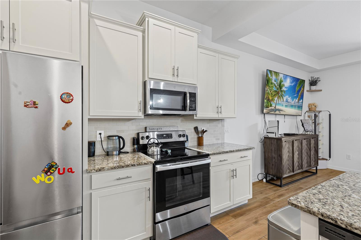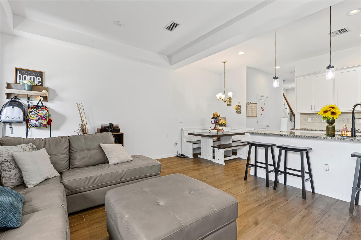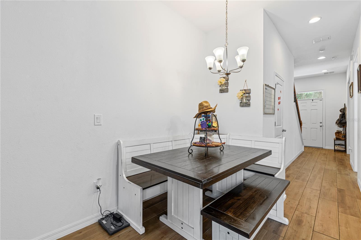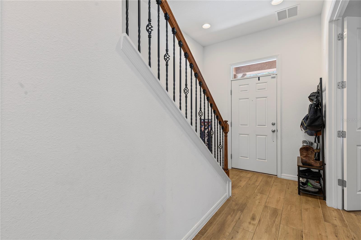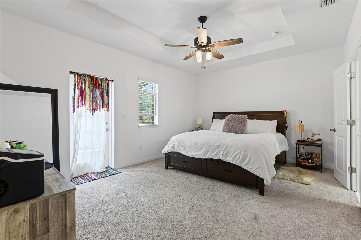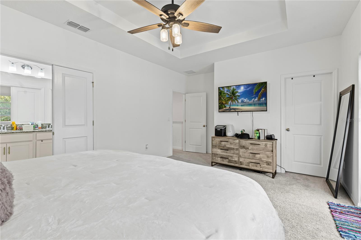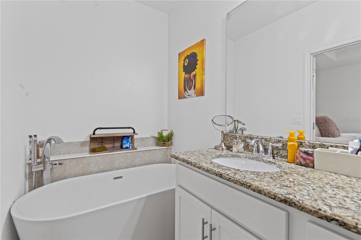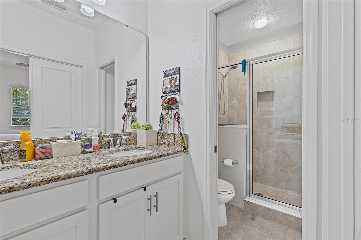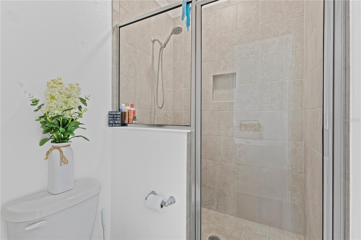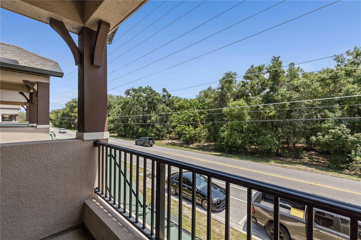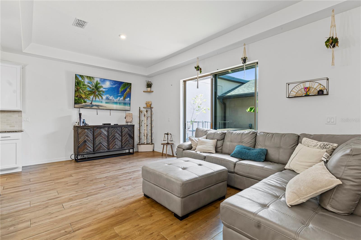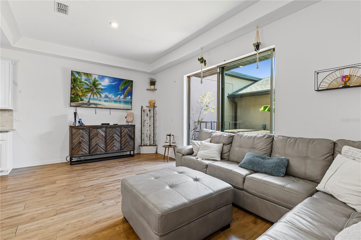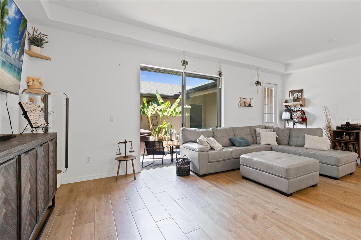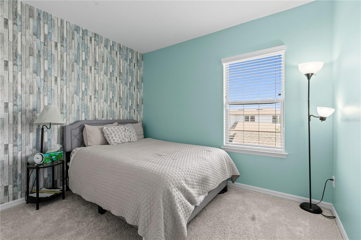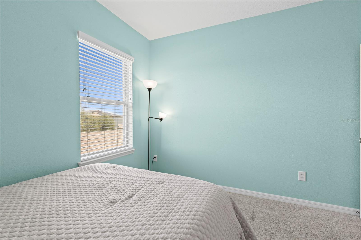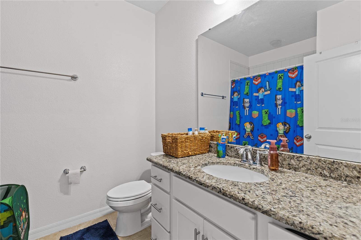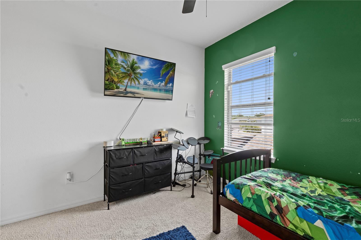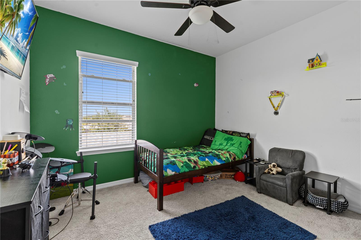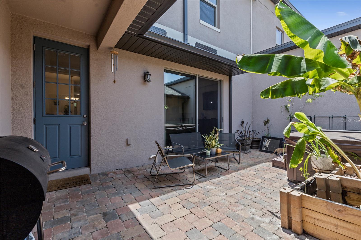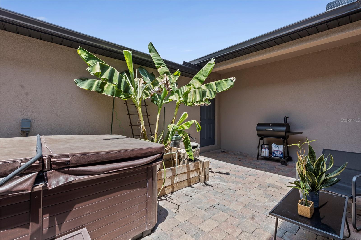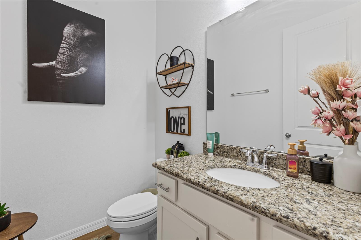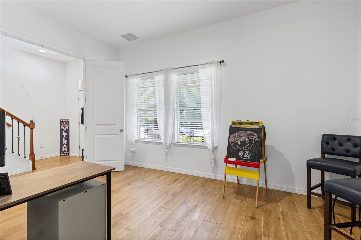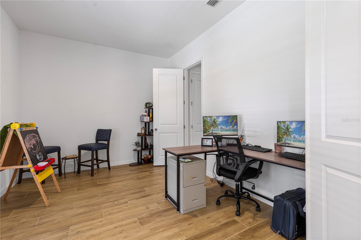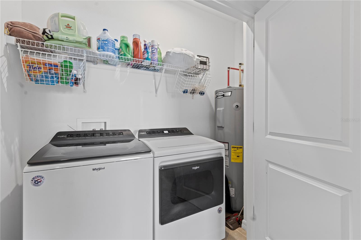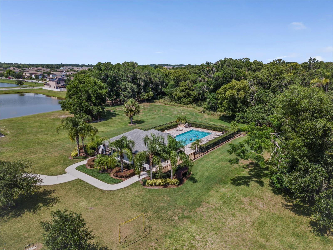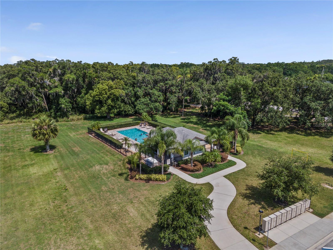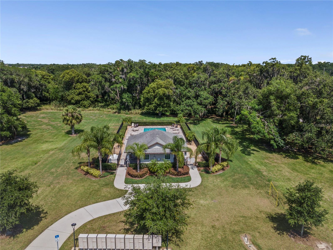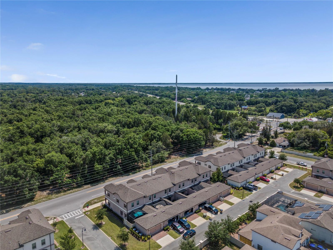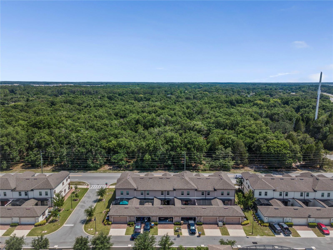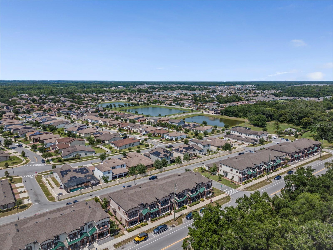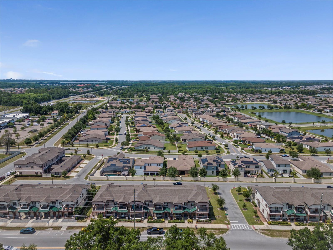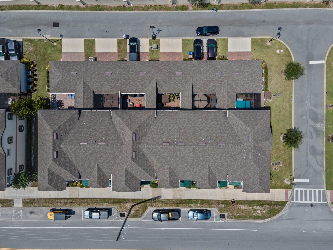5119 Jones Road, ST CLOUD, FL 34771
Contact Tropic Shores Realty
Schedule A Showing
Request more information
- MLS#: O6310196 ( Residential )
- Street Address: 5119 Jones Road
- Viewed: 262
- Price: $371,611
- Price sqft: $107
- Waterfront: No
- Year Built: 2020
- Bldg sqft: 3485
- Bedrooms: 3
- Total Baths: 3
- Full Baths: 2
- 1/2 Baths: 1
- Garage / Parking Spaces: 4
- Days On Market: 257
- Additional Information
- Geolocation: 28.2984 / -81.2369
- County: OSCEOLA
- City: ST CLOUD
- Zipcode: 34771
- Subdivision: Stonewood Estates
- Elementary School: Narcoossee Elementary
- Middle School: Narcoossee Middle
- High School: Harmony High
- Provided by: KERRY REALTY GROUP
- Contact: Daria Zagon
- 407-744-6820

- DMCA Notice
-
DescriptionMove in ready, and priced to sell! VA loan is assumable! This stunning 3 bed, 2.5 bath townhome in desirable Stonewood Estates offers style, space, and unbeatable location just minutes from Lake Nona. Enjoy an open layout with a first floor flex space, upgraded kitchen with granite counters, stainless steel appliances, and upgraded cabinets. Tile flooring throughout main living areas, plus a cozy front porch, private upstairs balcony, and large paver courtyard with breezeway to an oversized 2 car garage. All appliances included! Zoned for top rated schools with low HOA. Dont miss this oneschedule your tour today!
Property Location and Similar Properties
Features
Appliances
- Dishwasher
- Disposal
- Dryer
- Electric Water Heater
- Microwave
- Range
- Refrigerator
- Washer
Home Owners Association Fee
- 901.08
Association Name
- Empire Management Group Inc
Association Phone
- 407-770-1748
Carport Spaces
- 2.00
Close Date
- 0000-00-00
Cooling
- Central Air
Country
- US
Covered Spaces
- 0.00
Exterior Features
- Balcony
- Rain Gutters
- Sidewalk
- Sliding Doors
Flooring
- Carpet
- Ceramic Tile
Garage Spaces
- 2.00
Heating
- Central
- Electric
High School
- Harmony High
Insurance Expense
- 0.00
Interior Features
- Ceiling Fans(s)
- Eat-in Kitchen
- Open Floorplan
- Solid Surface Counters
- Thermostat
- Walk-In Closet(s)
Legal Description
- STONEWOOD ESTATES PB 24 PGS 143-148 LOT 116
Levels
- Two
Living Area
- 1946.00
Middle School
- Narcoossee Middle
Area Major
- 34771 - St Cloud (Magnolia Square)
Net Operating Income
- 0.00
Occupant Type
- Owner
Open Parking Spaces
- 0.00
Other Expense
- 0.00
Parcel Number
- 20-25-31-5051-0001-1160
Parking Features
- Alley Access
- Driveway
- Garage Door Opener
- Garage Faces Rear
- On Street
- Open
- Oversized
Pets Allowed
- Yes
Property Condition
- Completed
Property Type
- Residential
Roof
- Shingle
School Elementary
- Narcoossee Elementary
Sewer
- Public Sewer
Style
- Traditional
Tax Year
- 2024
Township
- 25S
Utilities
- BB/HS Internet Available
- Cable Available
- Electricity Available
- Electricity Connected
- Fire Hydrant
- Phone Available
- Sewer Connected
Views
- 262
Virtual Tour Url
- https://www.propertypanorama.com/instaview/stellar/O6310196
Water Source
- Public
Year Built
- 2020
Zoning Code
- PD



