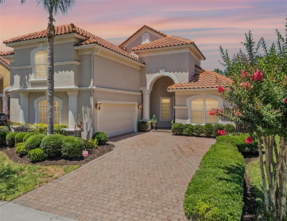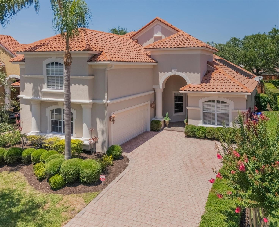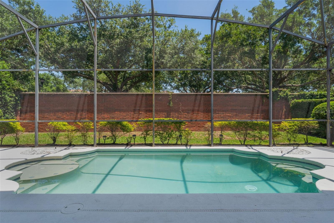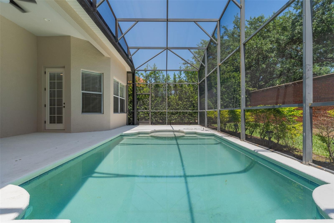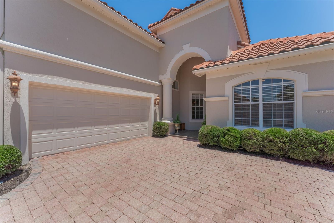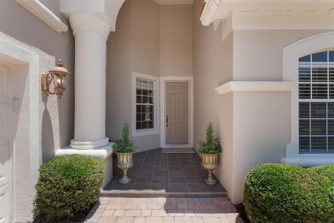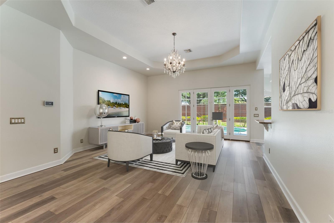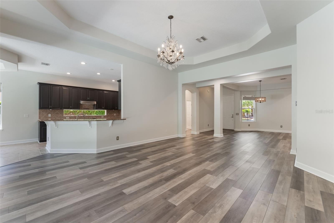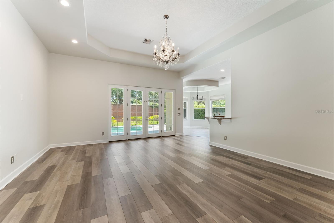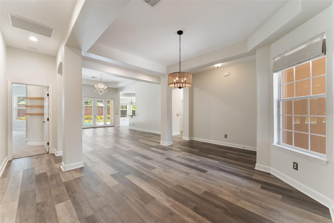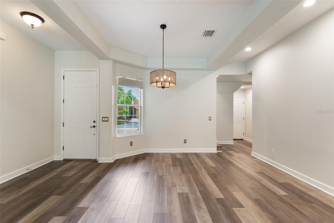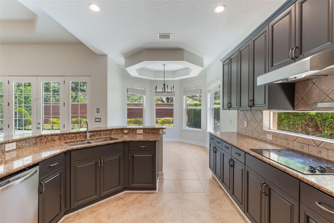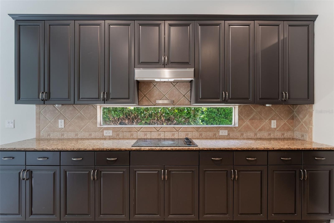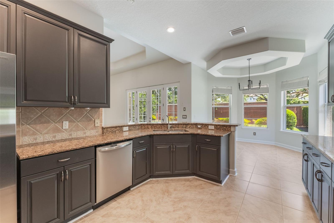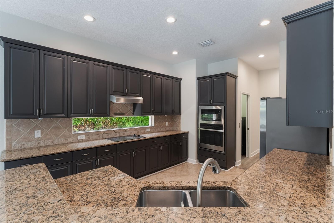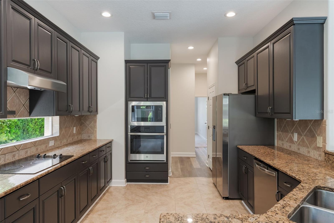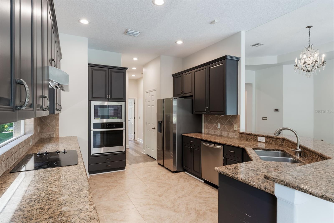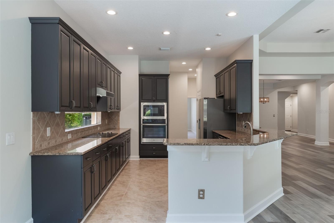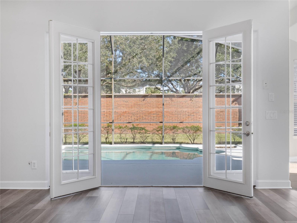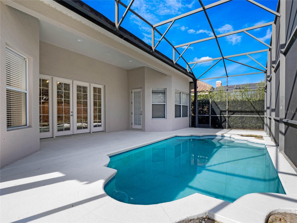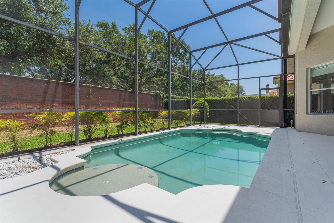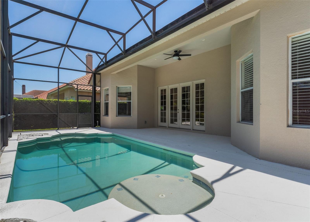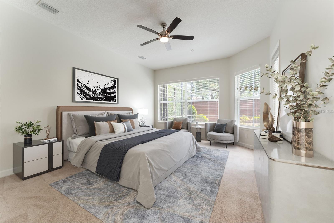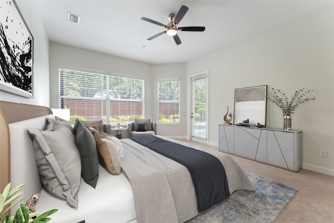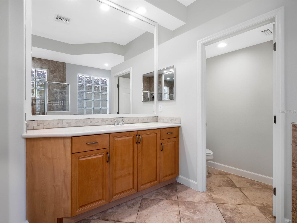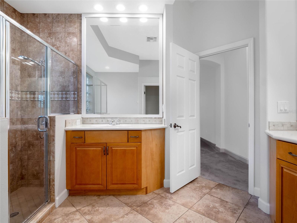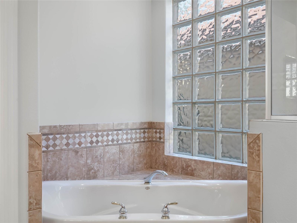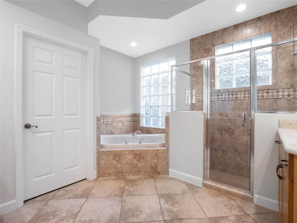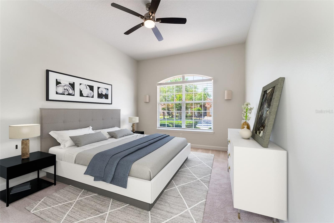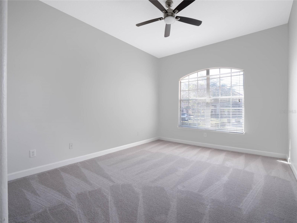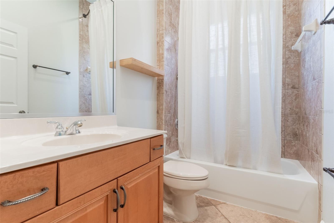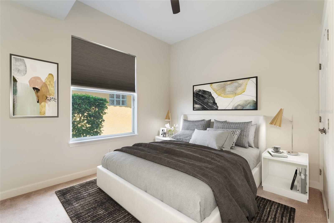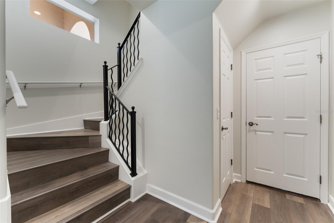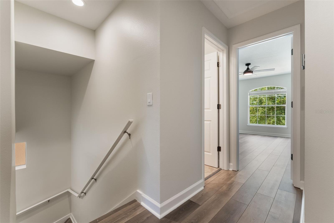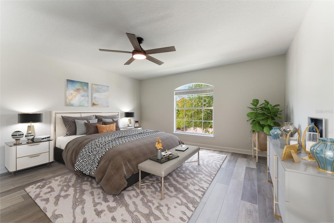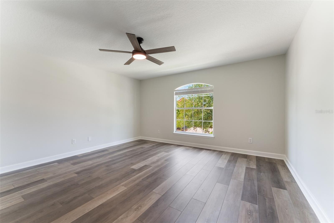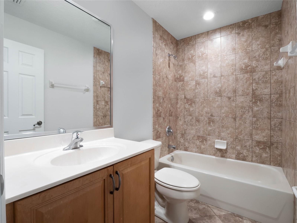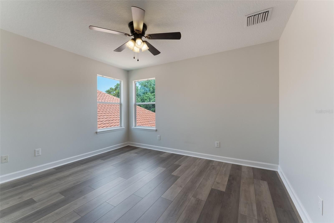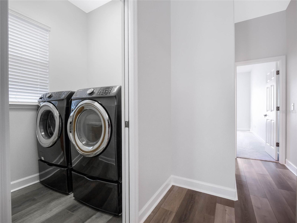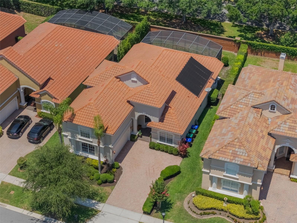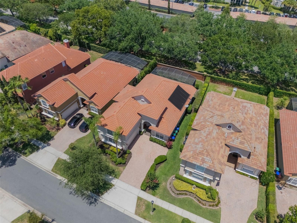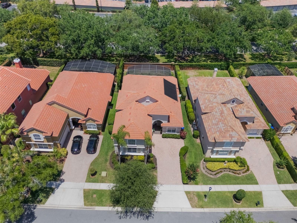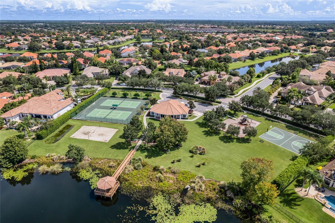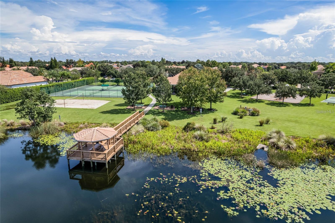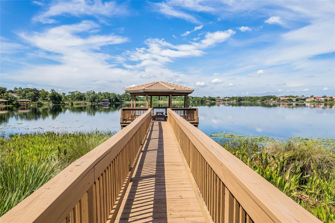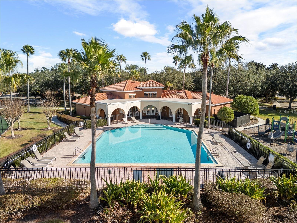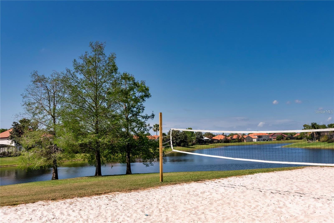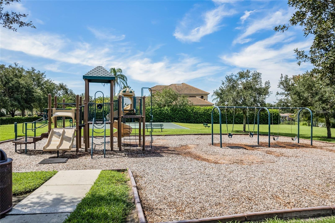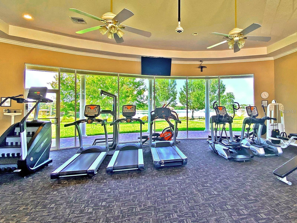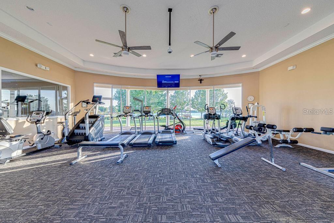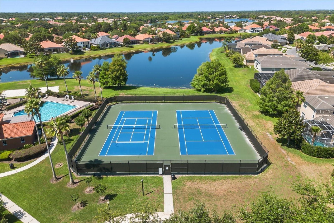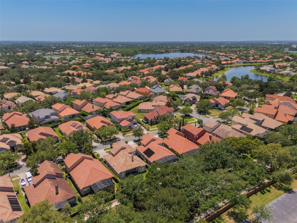1638 Whitney Isles Drive, WINDERMERE, FL 34786
Contact Broker IDX Sites Inc.
Schedule A Showing
Request more information
- MLS#: O6310111 ( Residential )
- Street Address: 1638 Whitney Isles Drive
- Viewed: 41
- Price: $895,000
- Price sqft: $248
- Waterfront: No
- Year Built: 2004
- Bldg sqft: 3608
- Bedrooms: 5
- Total Baths: 4
- Full Baths: 4
- Garage / Parking Spaces: 2
- Days On Market: 58
- Additional Information
- Geolocation: 28.5257 / -81.5439
- County: ORANGE
- City: WINDERMERE
- Zipcode: 34786
- Subdivision: Whitney Isles At Belmere
- Elementary School: Lake Whitney Elem
- Middle School: SunRidge
- High School: West Orange
- Provided by: THE REAL ESTATE COLLECTION LLC
- Contact: Morgan Horsley
- 407-656-7814

- DMCA Notice
-
DescriptionWelcome to luxury living in the highly desirable gated community of Belmere, located in Windermere. This beautifully upgraded 5 bedroom, 4 bath pool home offers the perfect blend of elegance, comfort, and functionality. Featuring new luxury vinyl flooring, upgraded appliances, and an open concept split floor plan, the home is flooded with natural light that enhances its spacious and inviting atmosphere. The kitchen includes granite countertops, a breakfast bar, window backsplash, and dining space overlooking the private screened in pool. Backyard is complete with French doors and no rear neighbors. The main floor offers three bedrooms, including a luxurious primary suite with pool access, dual vanities, a large walk in shower, and garden tub. A guest bedroom on the first floor ensures convenience for visitors, while the second floor includes two additional bedrooms, full bath, and a versatile loft space, perfect for a home office, gym, or playroom. The community has an array of resort style amenities including a pool, clubhouse with a fitness center, tennis courts, volleyball area, playground, and scenic lake views. Ideally located just minutes from the charming cobblestone streets of Downtown Windermere and with easy access to major highways, attractions, shopping and more. Schedule a private showing today!
Property Location and Similar Properties
Features
Appliances
- Built-In Oven
- Cooktop
- Dishwasher
- Disposal
- Dryer
- Electric Water Heater
- Exhaust Fan
- Microwave
- Range
- Range Hood
- Refrigerator
- Washer
Association Amenities
- Clubhouse
- Fitness Center
- Gated
- Tennis Court(s)
Home Owners Association Fee
- 136.00
Association Name
- Carlos Borrero
Association Phone
- 352-243-4595 Ext
Carport Spaces
- 0.00
Close Date
- 0000-00-00
Cooling
- Central Air
Country
- US
Covered Spaces
- 0.00
Exterior Features
- French Doors
- Rain Gutters
- Sidewalk
Flooring
- Carpet
- Ceramic Tile
- Vinyl
Furnished
- Unfurnished
Garage Spaces
- 2.00
Heating
- Central
High School
- West Orange High
Insurance Expense
- 0.00
Interior Features
- Cathedral Ceiling(s)
- Ceiling Fans(s)
- Coffered Ceiling(s)
- Eat-in Kitchen
- High Ceilings
- Kitchen/Family Room Combo
- Open Floorplan
- Primary Bedroom Main Floor
- Solid Surface Counters
- Solid Wood Cabinets
- Split Bedroom
- Stone Counters
- Thermostat
- Vaulted Ceiling(s)
- Walk-In Closet(s)
Legal Description
- WHITNEY ISLES AT BELMERE 52/68 LOT 31
Levels
- Two
Living Area
- 3151.00
Lot Features
- City Limits
- Level
- Sidewalk
- Paved
- Private
Middle School
- SunRidge Middle
Area Major
- 34786 - Windermere
Net Operating Income
- 0.00
Occupant Type
- Vacant
Open Parking Spaces
- 0.00
Other Expense
- 0.00
Parcel Number
- 31-22-28-9260-00-310
Parking Features
- Driveway
Pets Allowed
- Yes
Pool Features
- Gunite
- In Ground
- Screen Enclosure
Property Type
- Residential
Roof
- Tile
School Elementary
- Lake Whitney Elem
Sewer
- Public Sewer
Tax Year
- 2024
Township
- 22
Utilities
- BB/HS Internet Available
- Cable Available
- Cable Connected
- Electricity Connected
- Fire Hydrant
- Public
- Sprinkler Meter
- Underground Utilities
Views
- 41
Virtual Tour Url
- https://media.devoredesign.com/videos/0196e9fc-6335-71dc-8bca-807ef14621ed?v=0
Water Source
- Public
Year Built
- 2004
Zoning Code
- R1



