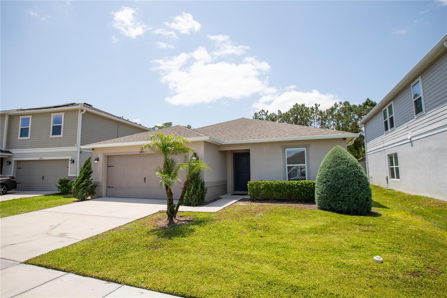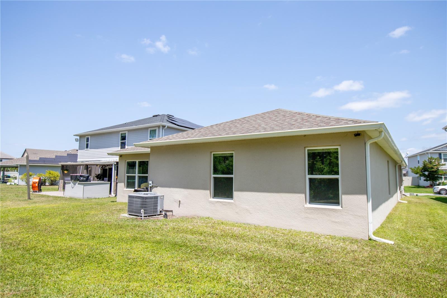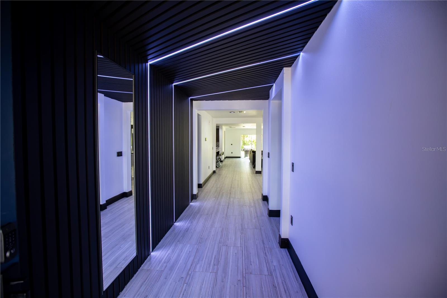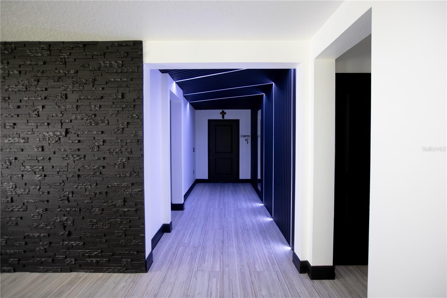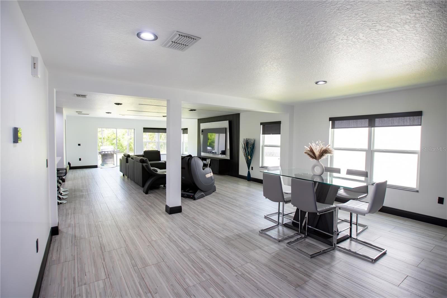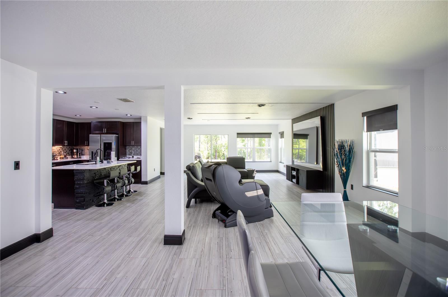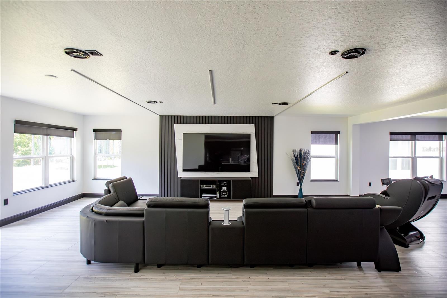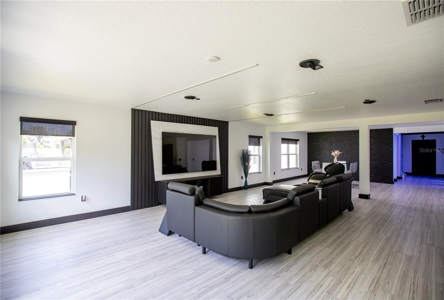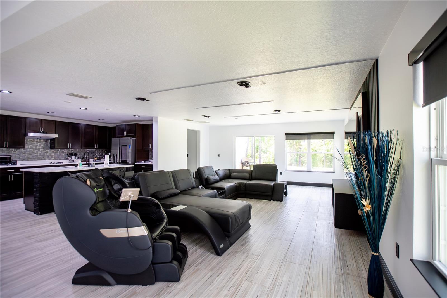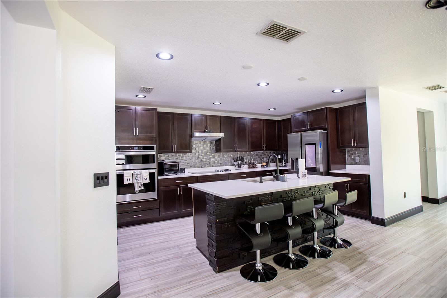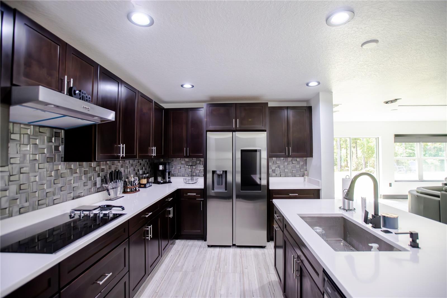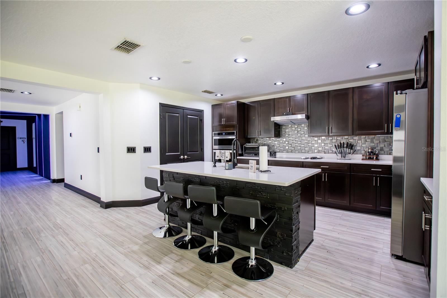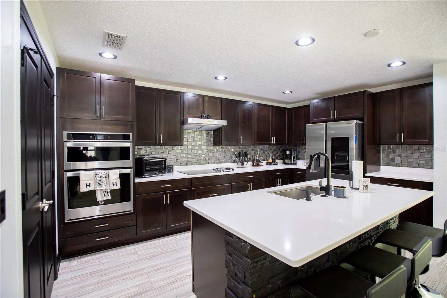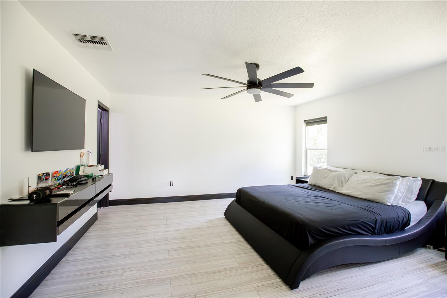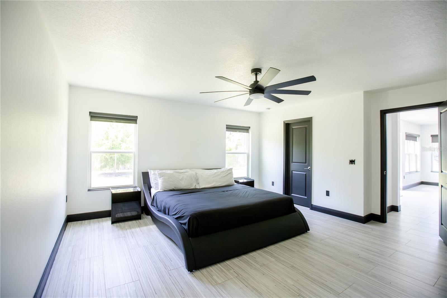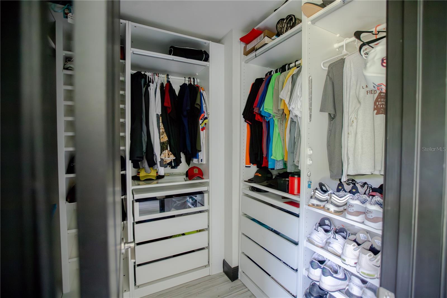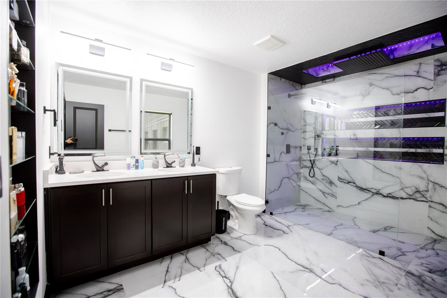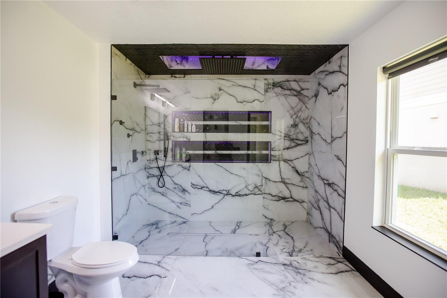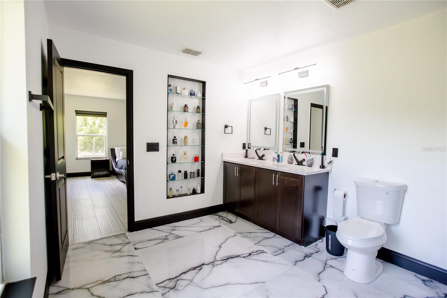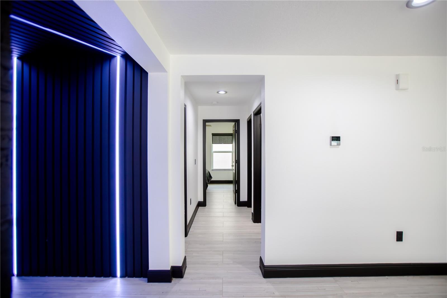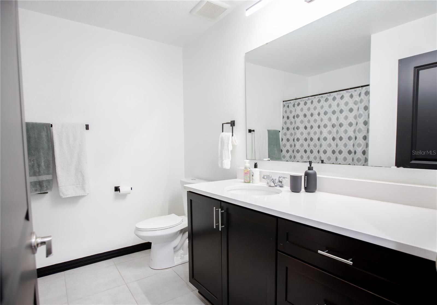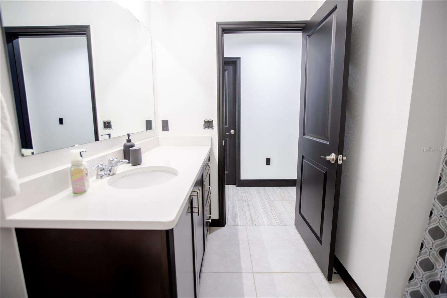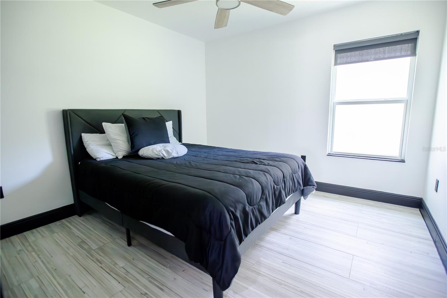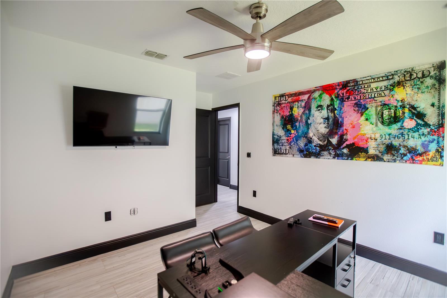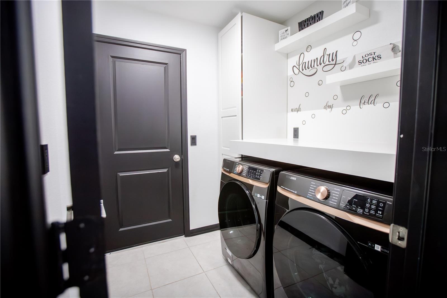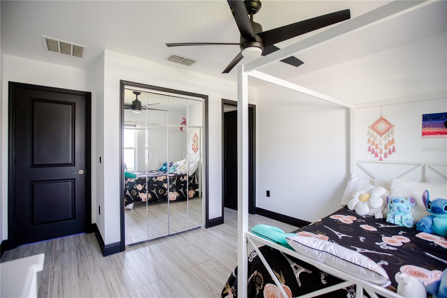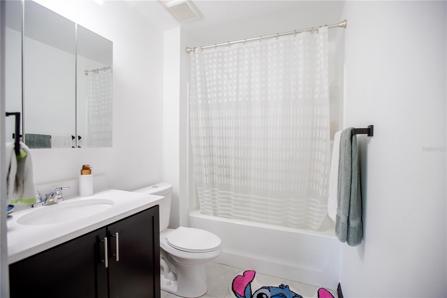13851 Rushing Creek Run, ORLANDO, FL 32824
Contact Broker IDX Sites Inc.
Schedule A Showing
Request more information
- MLS#: O6309793 ( Residential )
- Street Address: 13851 Rushing Creek Run
- Viewed: 46
- Price: $595,000
- Price sqft: $234
- Waterfront: No
- Year Built: 2019
- Bldg sqft: 2539
- Bedrooms: 4
- Total Baths: 3
- Full Baths: 3
- Garage / Parking Spaces: 2
- Days On Market: 42
- Additional Information
- Geolocation: 28.3551 / -81.3255
- County: ORANGE
- City: ORLANDO
- Zipcode: 32824
- Subdivision: Creekstone Ph 2
- Elementary School: Wyndham Lakes Elementary
- Middle School: South Creek Middle
- High School: Cypress Creek High
- Provided by: PRECISION APPROACH REALTY LLC
- Contact: Steven Daza
- 407-358-6996

- DMCA Notice
-
DescriptionWelcome to this stunning 4 bedroom, 3 bathroom home with 2,313 heated square feet in one of Orlandos most desirable and growing communities! This well maintained property offers a spacious open layout with high ceilings, abundant natural light, and flexible living areas perfect for families, entertaining, or working from home. Enjoy a large primary suite with an en suite bath and walk in closet, plus three additional bedrooms that have privacy and space for everyone. The kitchen connects seamlessly to the living and dining areas, creating a perfect gathering space. Step outside to a big, private backyard ideal for relaxing, hosting barbecues, or even adding a pool. With east facing front exposure, mornings are bright and welcoming while afternoons in the backyard stay cool and comfortable. The home is located just minutes from Lake Nona Medical City, Orlando International Airport, major highways (SR 417, Florida Turnpike), schools, parks, and shopping. This is a rare opportunity to own a spacious home in a prime location. Schedule your showing today!
Property Location and Similar Properties
Features
Appliances
- Built-In Oven
- Convection Oven
- Cooktop
- Dishwasher
- Disposal
- Microwave
Association Amenities
- Pool
Home Owners Association Fee
- 201.00
Association Name
- Empire Management Group
Association Phone
- 325-227-2100
Carport Spaces
- 0.00
Close Date
- 0000-00-00
Cooling
- Central Air
Country
- US
Covered Spaces
- 0.00
Exterior Features
- Rain Gutters
- Sidewalk
- Sliding Doors
Flooring
- Ceramic Tile
Garage Spaces
- 2.00
Heating
- Central
- Electric
High School
- Cypress Creek High
Insurance Expense
- 0.00
Interior Features
- Built-in Features
- Ceiling Fans(s)
- Living Room/Dining Room Combo
- Open Floorplan
- Smart Home
- Thermostat
- Walk-In Closet(s)
Legal Description
- CREEKSTONE PHASE 2 95/119 LOT 112
Levels
- One
Living Area
- 2313.00
Lot Features
- Conservation Area
Middle School
- South Creek Middle
Area Major
- 32824 - Orlando/Taft / Meadow woods
Net Operating Income
- 0.00
Occupant Type
- Vacant
Open Parking Spaces
- 0.00
Other Expense
- 0.00
Parcel Number
- 33-24-30-2301-01-120
Pets Allowed
- Yes
Property Type
- Residential
Roof
- Shingle
School Elementary
- Wyndham Lakes Elementary
Sewer
- Public Sewer
Tax Year
- 2024
Township
- 24
Utilities
- Cable Connected
- Electricity Connected
- Public
- Sewer Connected
- Underground Utilities
- Water Connected
View
- Trees/Woods
Views
- 46
Virtual Tour Url
- https://www.propertypanorama.com/instaview/stellar/O6309793
Water Source
- Public
Year Built
- 2019
Zoning Code
- P-D



