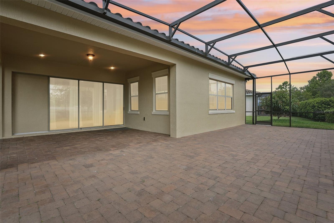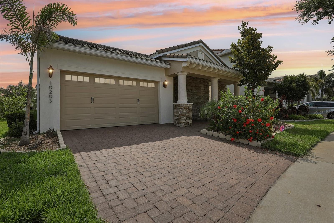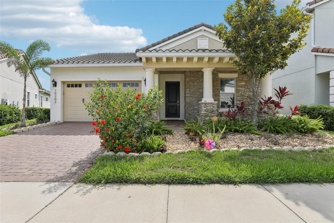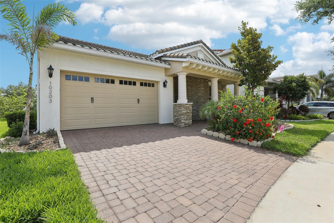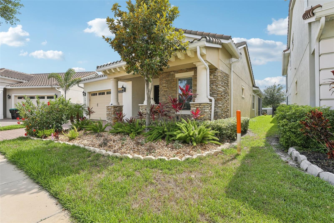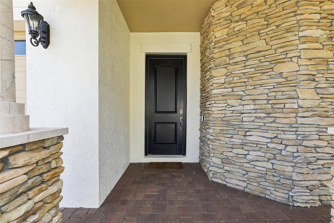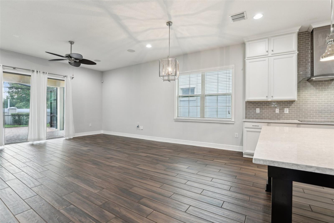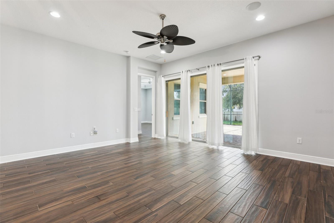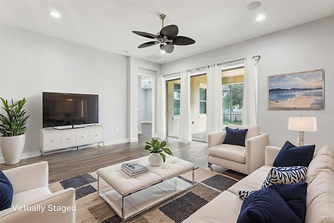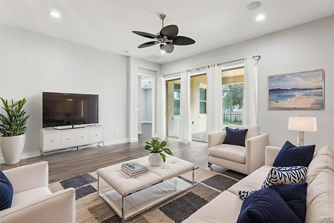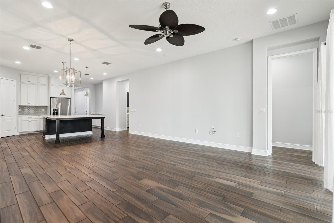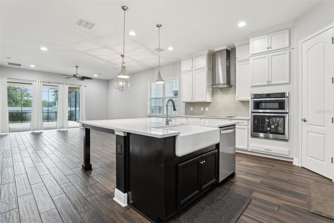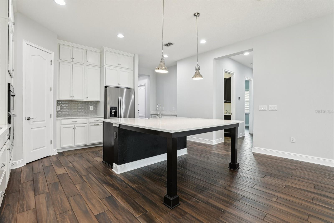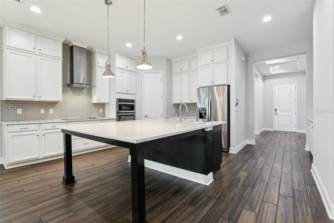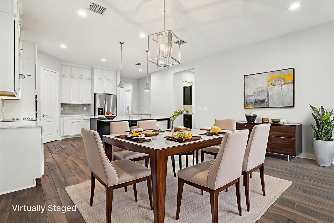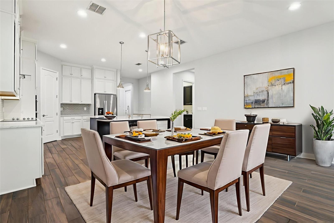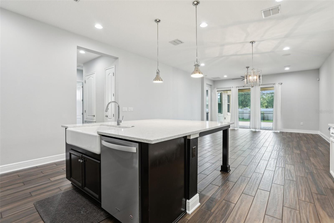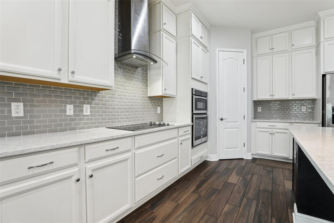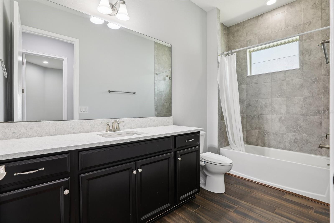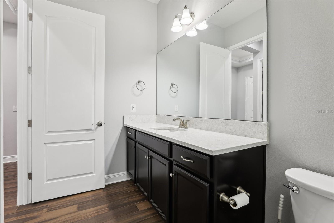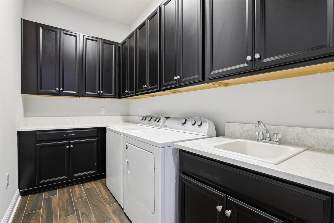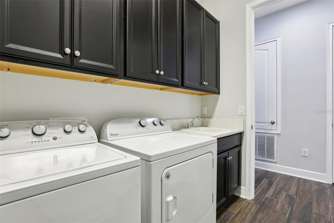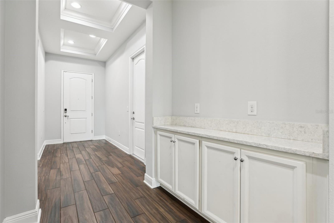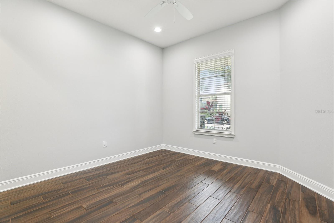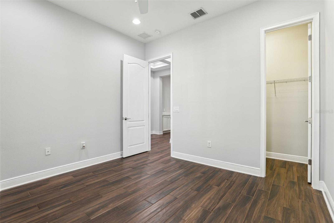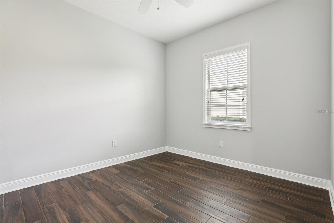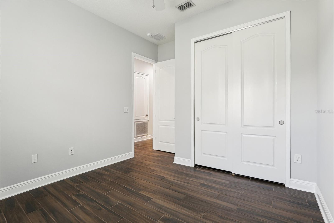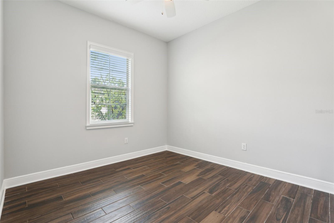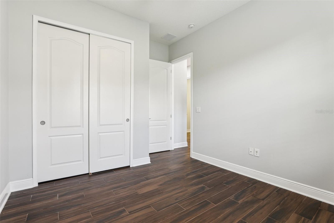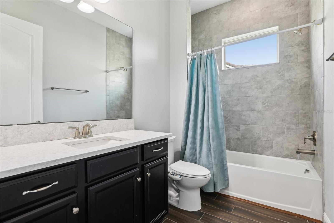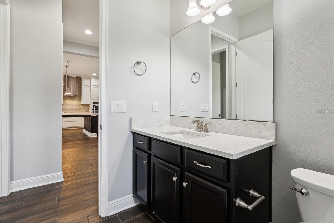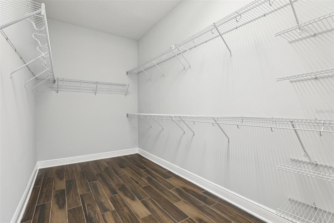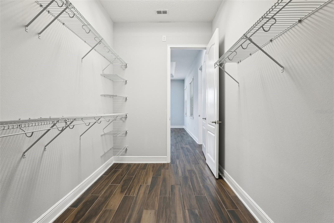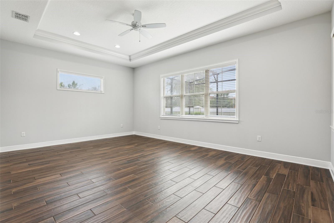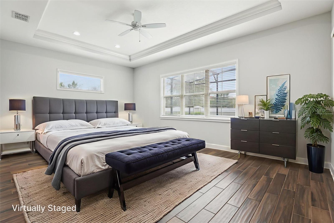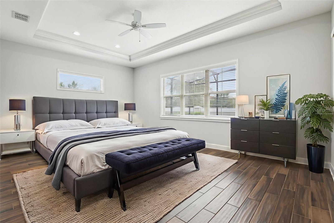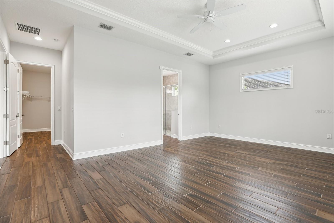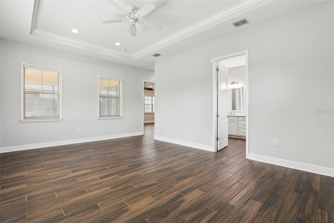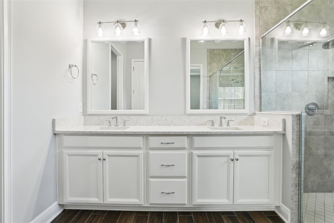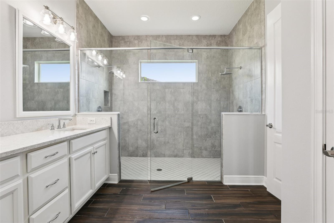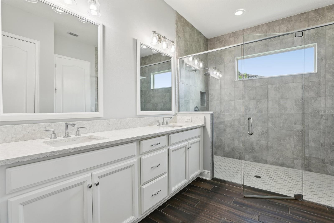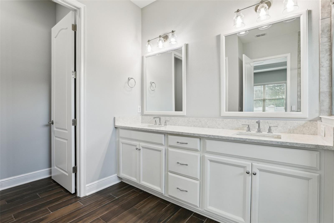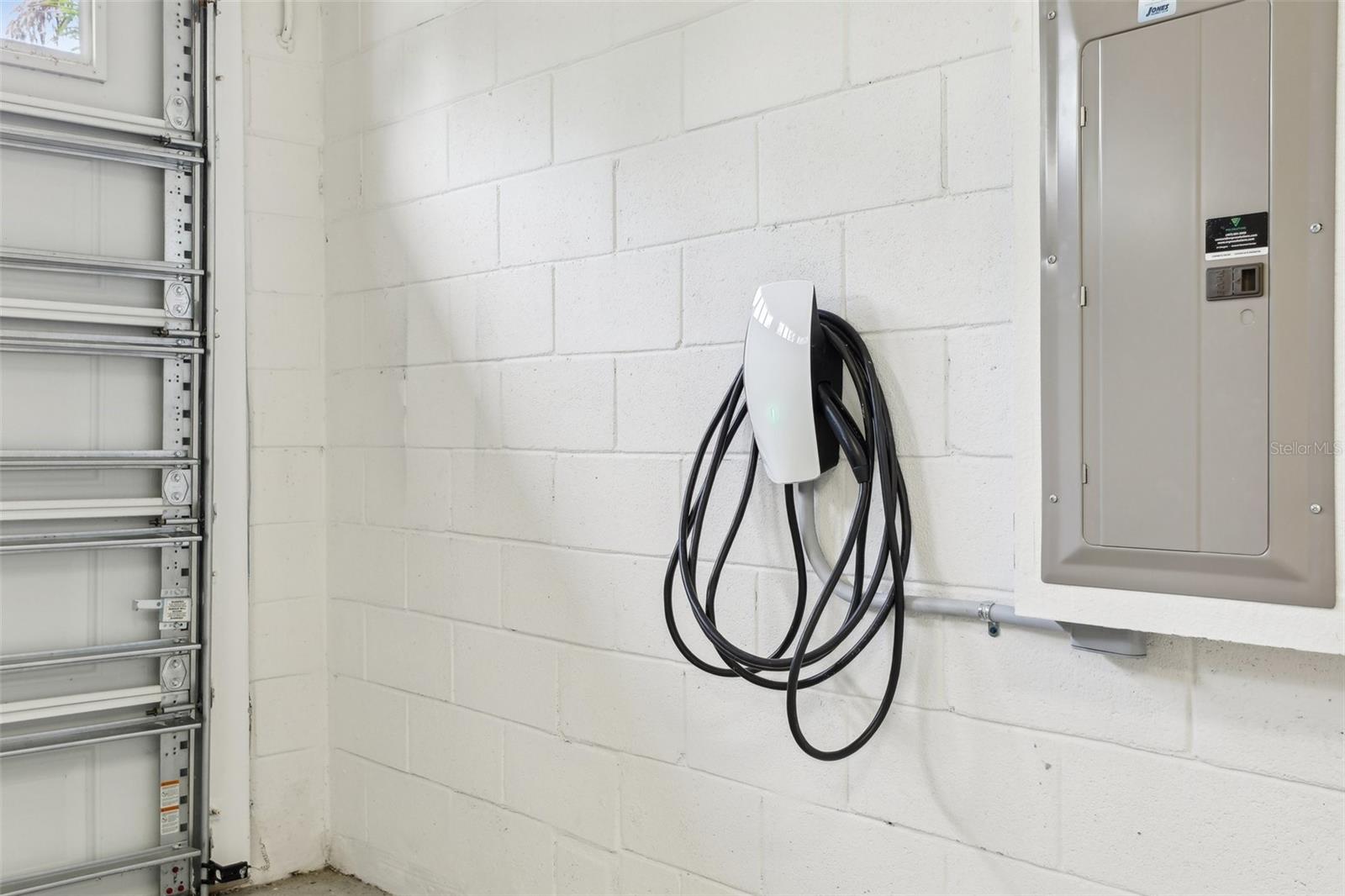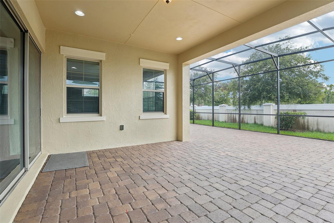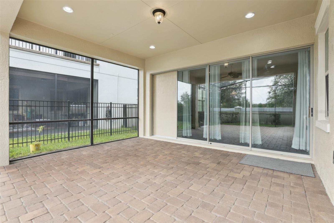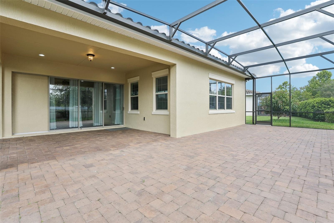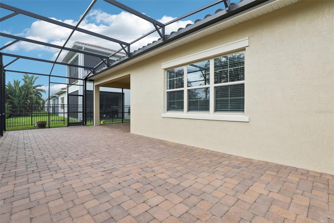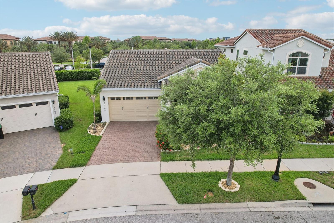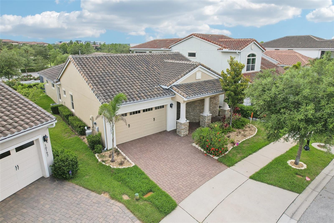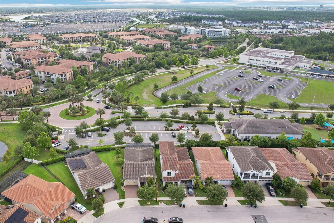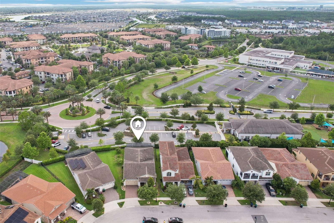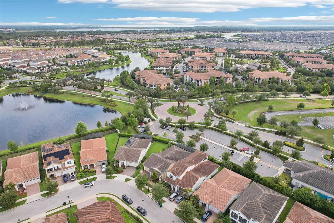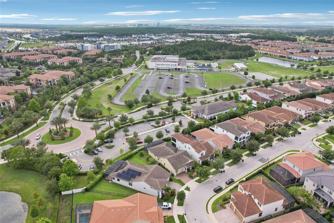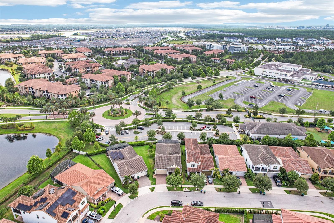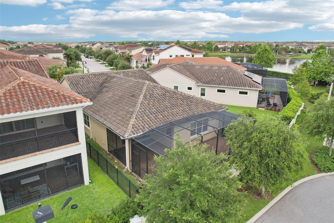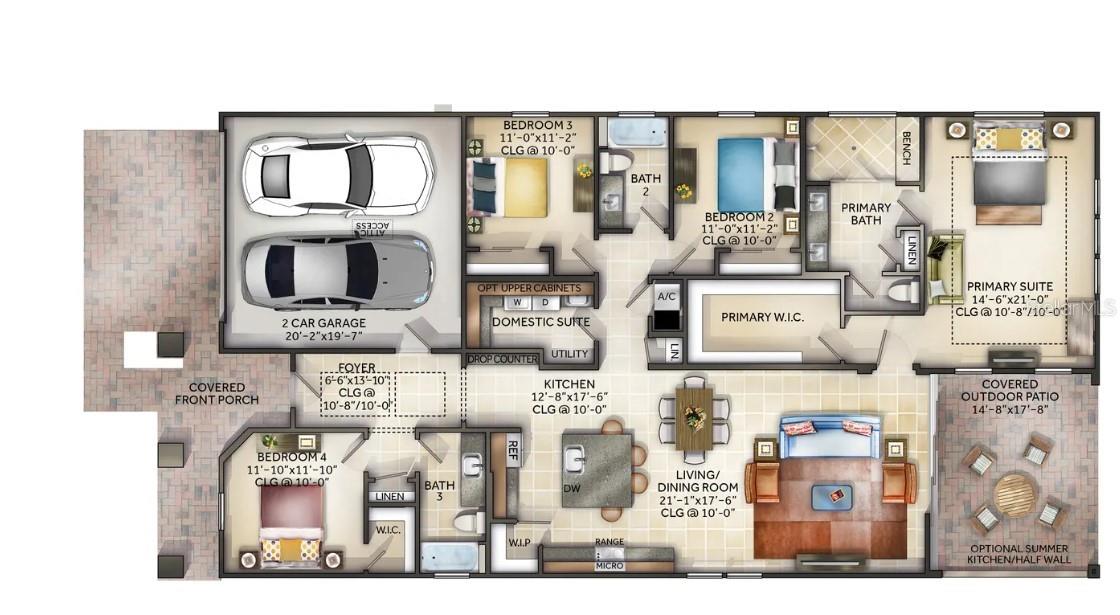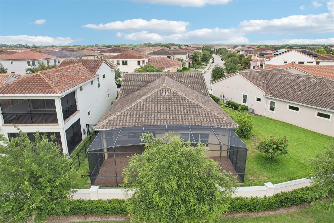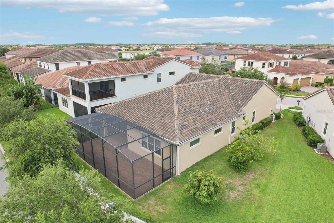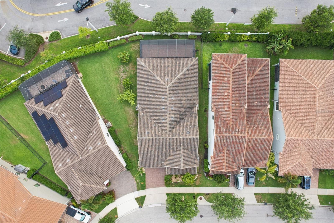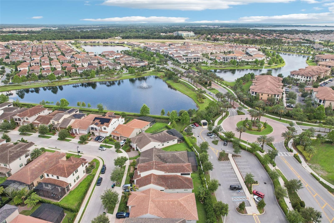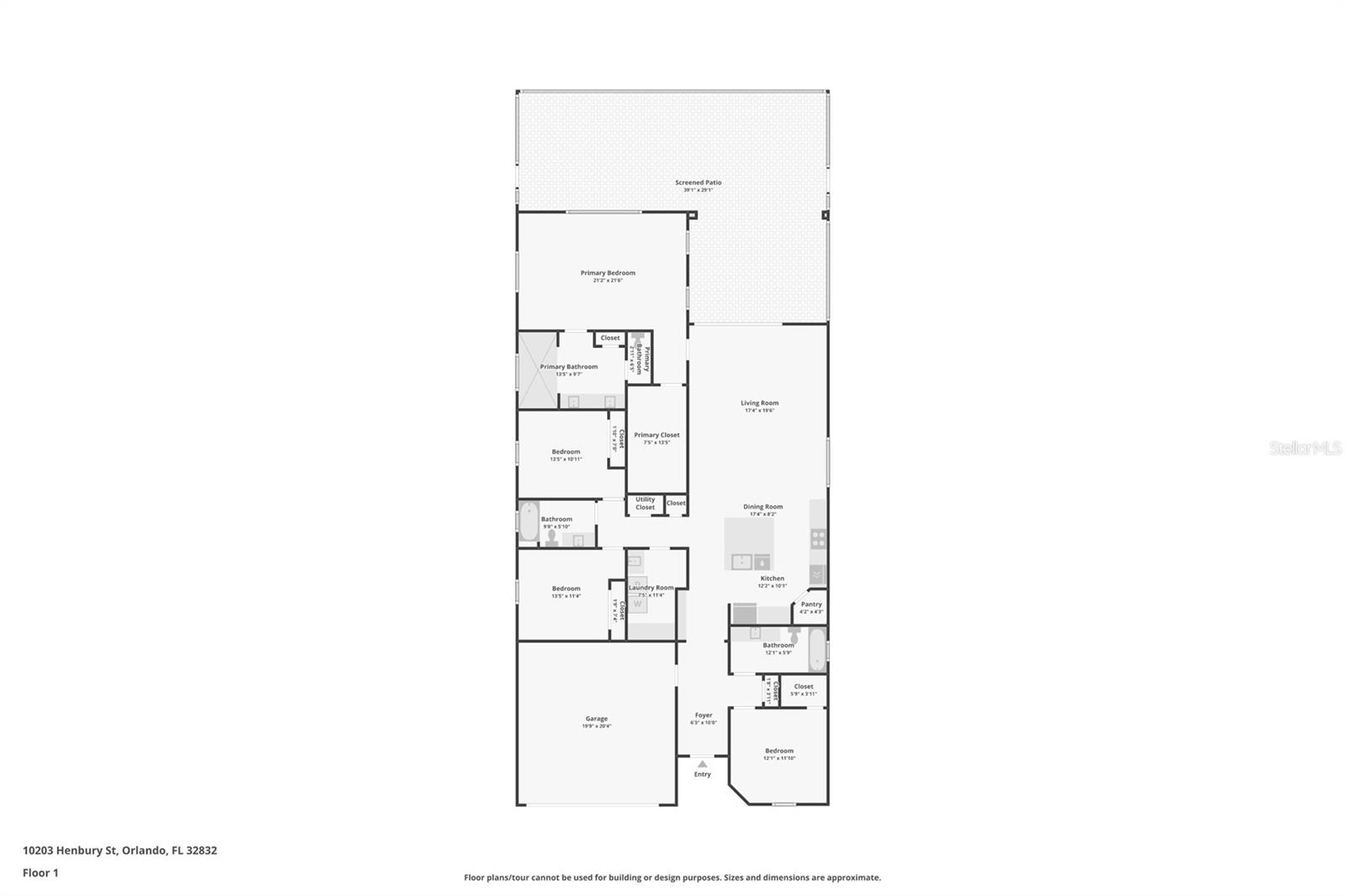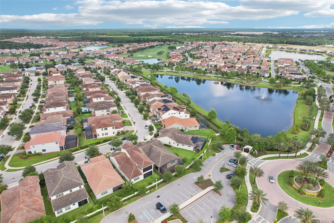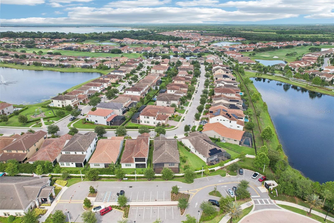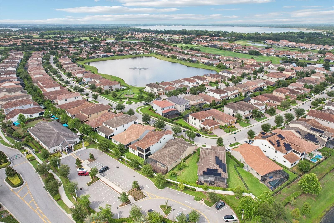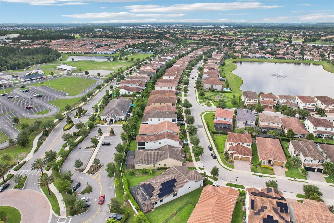10203 Henbury Street, ORLANDO, FL 32832
Contact Broker IDX Sites Inc.
Schedule A Showing
Request more information
- MLS#: O6309585 ( Residential )
- Street Address: 10203 Henbury Street
- Viewed: 27
- Price: $730,000
- Price sqft: $235
- Waterfront: No
- Year Built: 2018
- Bldg sqft: 3106
- Bedrooms: 4
- Total Baths: 3
- Full Baths: 3
- Garage / Parking Spaces: 2
- Days On Market: 35
- Additional Information
- Geolocation: 28.3595 / -81.2368
- County: ORANGE
- City: ORLANDO
- Zipcode: 32832
- Subdivision: Eagle Creek Village G Ph 2
- Elementary School: Eagle Creek Elementary
- High School: Lake Nona High
- Provided by: GLOBAL LUXURY REALTY LLC
- Contact: Sarva Kakumani
- 305-968-9442

- DMCA Notice
-
DescriptionOne or more photo(s) has been virtually staged. Welcome to 10203 Henbury Street A Luxury Home in Eagle Creek Golf Course Community, Lake Nona Located in the highly sought after Eagle Creek Golf Course community, this stunning 2018 built residence offers the perfect blend of elegance, comfort, and modern upgrades. Featuring 4 spacious bedrooms, and 3 full bathrooms, with a private screened balcony, this home is thoughtfully designed for both everyday living and entertaining. At the heart of the home is a gourmet kitchen with granite countertops, a large island, and open sightlines to the dining and living areas. Large triple sliding glass doors open fully to an extended, covered, and screened lanai, seamlessly connecting indoor and outdoor spaces. Additional upgrades include: Tesla EV charger for convenient, eco friendly charging Fresh interior and exterior paint for a move in ready finish Granite countertops in all bathrooms and laundry room Upgraded laundry area with built in cabinetry, sink, and granite Luxury landscaping and fully paved driveway, walkway, and front porch, with matching pavers extending to the lanai and upper balcony No rear neighbors, offering added privacy and serenity Set on nearly 1/4 acre of land, this home provides ample outdoor space and backs to a quiet greenbelt. Enjoy resort style amenities including 24 hour gated security, a championship golf course, clubhouse, fitness center, swimming pools, tennis and basketball courts, playgrounds, and event facilities. Ideally located just minutes from Lake Nona Town Center, Medical City, UCF Medical School, Nemours Hospital, the USTA National Campus, and with easy access to highways 417 and 528. Disclaimer: All measurements, including room dimensions and square footage, are approximate and should be independently verified. Information is provided for general reference only and is not guaranteed to be accurate.
Property Location and Similar Properties
Features
Appliances
- Built-In Oven
- Cooktop
- Dishwasher
- Disposal
- Dryer
- Microwave
- Refrigerator
- Washer
- Water Softener
Association Amenities
- Clubhouse
- Fitness Center
- Gated
- Golf Course
- Playground
- Pool
- Security
- Tennis Court(s)
Home Owners Association Fee
- 550.00
Home Owners Association Fee Includes
- Guard - 24 Hour
- Pool
Association Name
- Community Management Professionals
Association Phone
- 407-353-0106
Builder Name
- Jones
Carport Spaces
- 0.00
Close Date
- 0000-00-00
Cooling
- Central Air
Country
- US
Covered Spaces
- 0.00
Flooring
- Ceramic Tile
Garage Spaces
- 2.00
Heating
- Central
High School
- Lake Nona High
Insurance Expense
- 0.00
Interior Features
- Primary Bedroom Main Floor
- Walk-In Closet(s)
Legal Description
- EAGLE CREEK VILLAGE G PHASE 2 80/148 LOT56
Levels
- One
Living Area
- 2267.00
Area Major
- 32832 - Orlando/Moss Park/Lake Mary Jane
Net Operating Income
- 0.00
Occupant Type
- Vacant
Open Parking Spaces
- 0.00
Other Expense
- 0.00
Parcel Number
- 32-24-31-2301-00-560
Pets Allowed
- Yes
Property Condition
- Completed
Property Type
- Residential
Roof
- Tile
School Elementary
- Eagle Creek Elementary
Sewer
- Public Sewer
Tax Year
- 2024
Township
- 24
Utilities
- Cable Connected
- Electricity Connected
Views
- 27
Water Source
- Public
Year Built
- 2018
Zoning Code
- P-D



