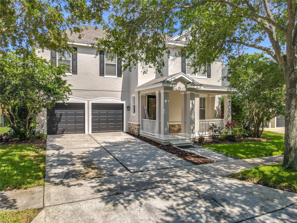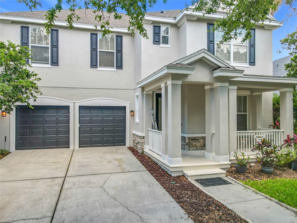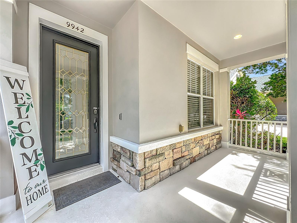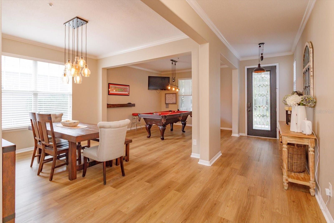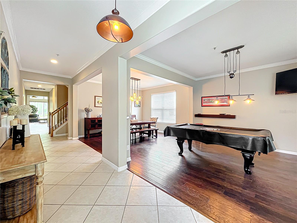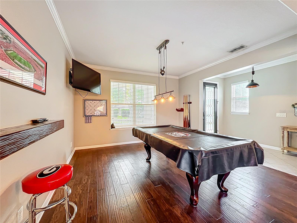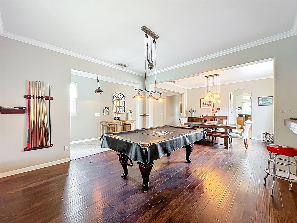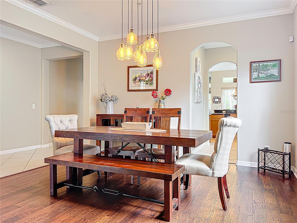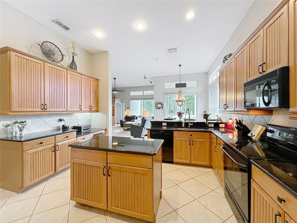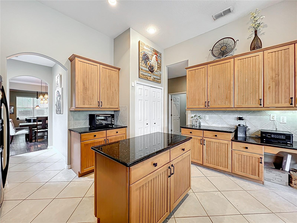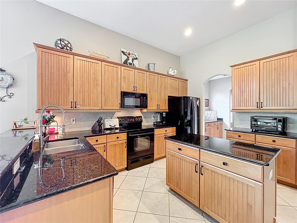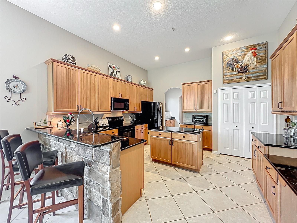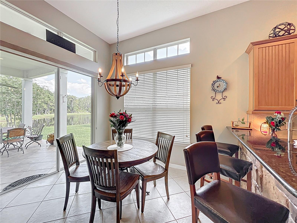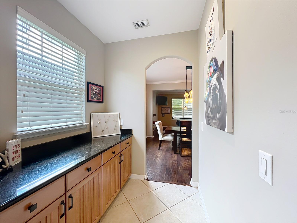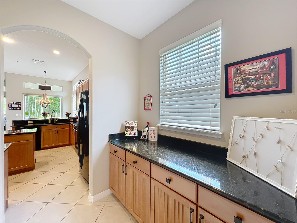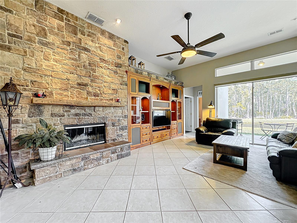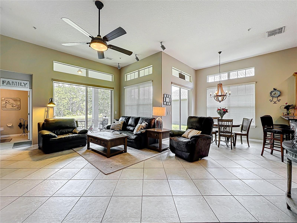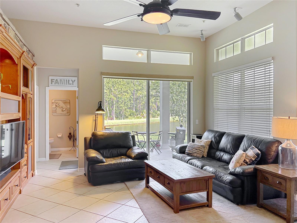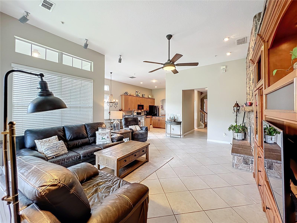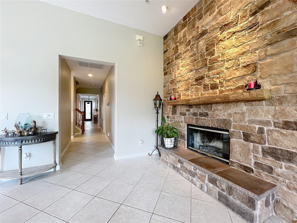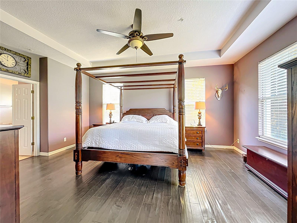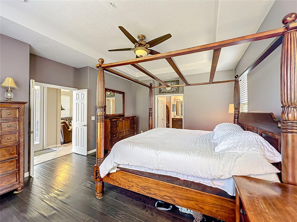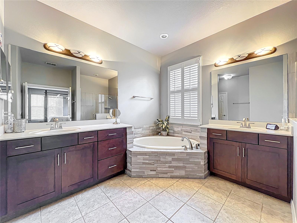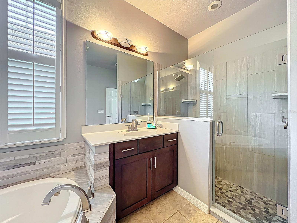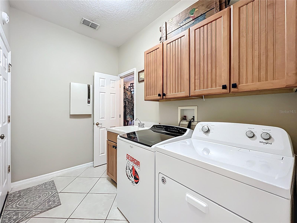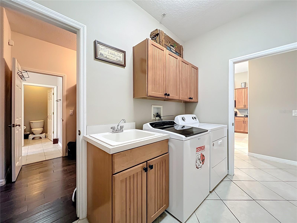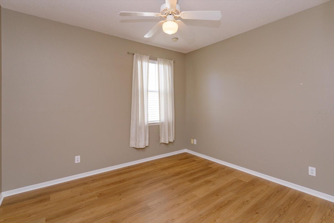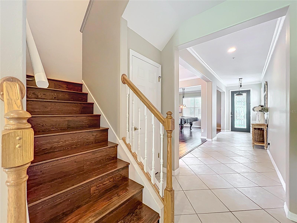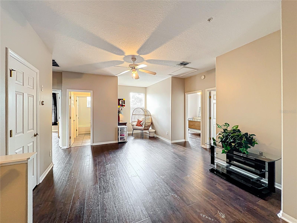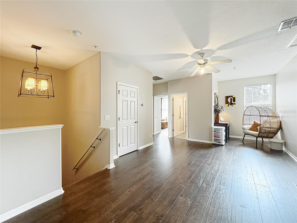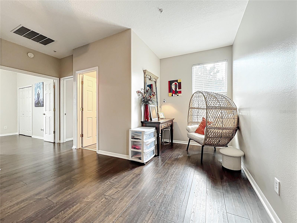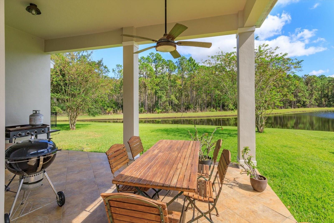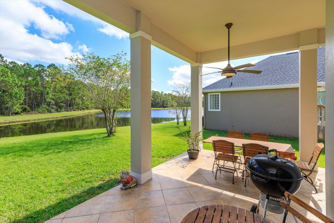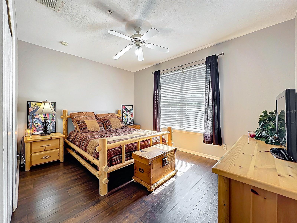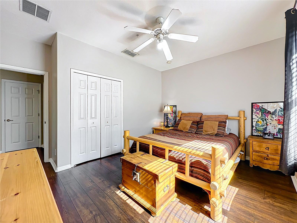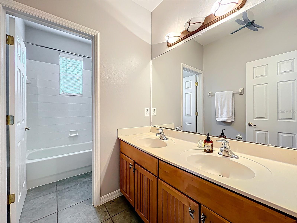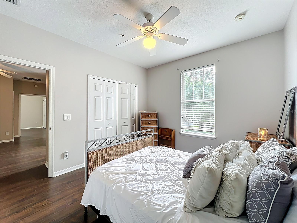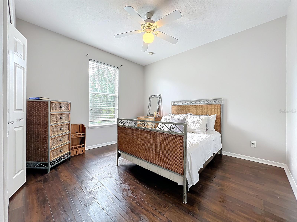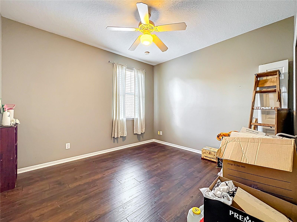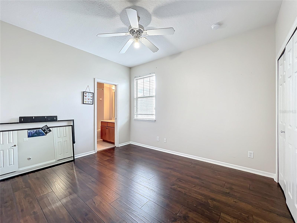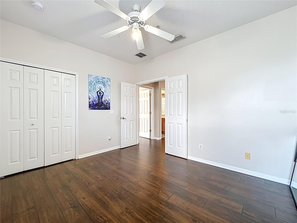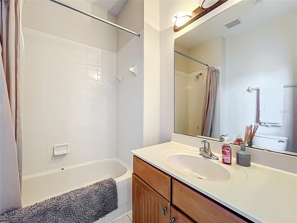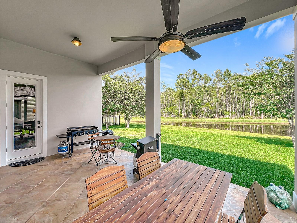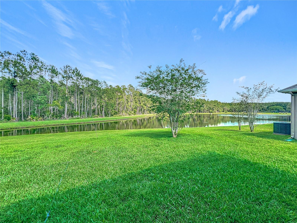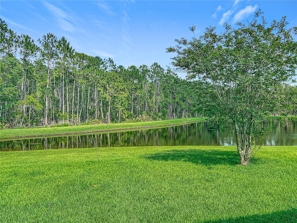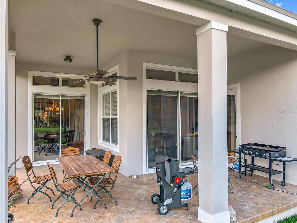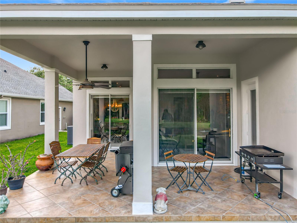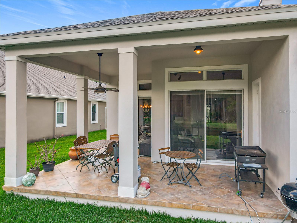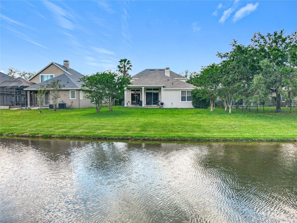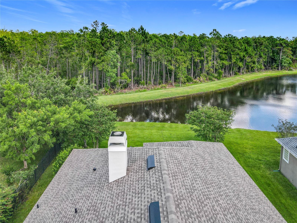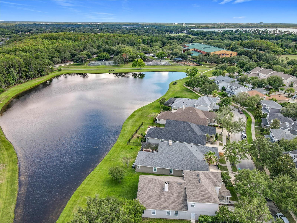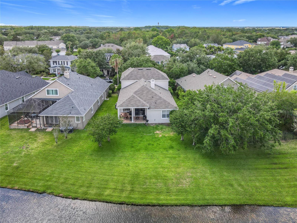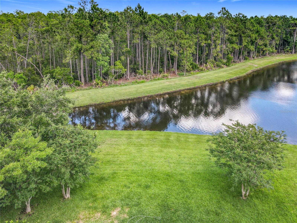9942 Sweetleaf Street, ORLANDO, FL 32827
Contact Broker IDX Sites Inc.
Schedule A Showing
Request more information
- MLS#: O6309501 ( Residential )
- Street Address: 9942 Sweetleaf Street
- Viewed: 30
- Price: $825,000
- Price sqft: $186
- Waterfront: No
- Year Built: 2004
- Bldg sqft: 4427
- Bedrooms: 5
- Total Baths: 4
- Full Baths: 3
- 1/2 Baths: 1
- Garage / Parking Spaces: 2
- Days On Market: 53
- Additional Information
- Geolocation: 28.425 / -81.2614
- County: ORANGE
- City: ORLANDO
- Zipcode: 32827
- Elementary School: Northlake Park Community
- Middle School: Lake Nona Middle School
- High School: Lake Nona High
- Provided by: KELLER WILLIAMS WINTER PARK
- Contact: Jill Healey
- 407-545-6430

- DMCA Notice
-
DescriptionSellers to provide buyers $15k credit with acceptable offer. Resident receive private dock access to lake nona. If youve been waiting for a water view home in lake nona, this is it. A 5 bedroom, 4 bathroom home in the highly coveted northlake park communityfeaturing serene a water view and peaceful conservation lot. Youll feel the privacy and calm the moment you arrive. With 3,300+ sq. Ft. Of flexible living space, 10 foot ceilings, and thoughtful upgrades throughout, this home is built for comfort. The spacious living room sets the tone with a custom built in and a cozy wood burning fireplaceideal for entertaining or relaxing with loved ones. The primary suite is a true (renovated) retreat, featuring dual sinks, a soaking tub, glass enclosed shower, and an oversized walk in closet that connects directly to the laundry roomtalk about convenience! Youll love the smart, worry free updates: new roof (2024), fresh exterior paint (2025), new irrigation panel (2024), hvac, nest thermostats, vivint alarm system with doorbell camera, custom stone accents. And the hoa includes a full family ymca membership, giving you access to fitness facilities, pools, and morejust steps from your door. Northlake park residents also have private gated access to lake nona with a covered pavilion picnic area (and bathrooms) plus a dock to launch kayaks, canoes, and paddle boards. This highly desirable neighborhood is minutes from medical city, top rated schools, shopping, and dining. Homes with this kind of view, location, and lifestyle dont hit the market often. Schedule your private showing today.
Property Location and Similar Properties
Features
Appliances
- Dishwasher
- Disposal
- Dryer
- Microwave
- Refrigerator
- Washer
Home Owners Association Fee
- 420.00
Association Name
- Fred Kapelewski
Association Phone
- 407-855-8734
Carport Spaces
- 0.00
Close Date
- 0000-00-00
Cooling
- Central Air
Country
- US
Covered Spaces
- 0.00
Exterior Features
- Sidewalk
- Sliding Doors
Flooring
- Luxury Vinyl
- Tile
Garage Spaces
- 2.00
Heating
- Central
High School
- Lake Nona High
Insurance Expense
- 0.00
Interior Features
- Eat-in Kitchen
- High Ceilings
- Primary Bedroom Main Floor
- Smart Home
- Solid Wood Cabinets
- Thermostat
- Walk-In Closet(s)
Legal Description
- NORTHLAKE PARK AT LAKE NONA NBHD 2B 48/109 LOT 272
Levels
- Two
Living Area
- 3364.00
Lot Features
- Conservation Area
- Sidewalk
Middle School
- Lake Nona Middle School
Area Major
- 32827 - Orlando/Airport/Alafaya/Lake Nona
Net Operating Income
- 0.00
Occupant Type
- Owner
Open Parking Spaces
- 0.00
Other Expense
- 0.00
Parcel Number
- 01-24-30-6057-02-720
Pets Allowed
- Yes
Property Type
- Residential
Roof
- Shingle
School Elementary
- Northlake Park Community
Sewer
- Public Sewer
Tax Year
- 2024
Township
- 24
Utilities
- BB/HS Internet Available
- Cable Available
- Electricity Connected
- Sewer Connected
- Sprinkler Meter
- Water Connected
View
- Trees/Woods
- Water
Views
- 30
Virtual Tour Url
- https://nodalview.com/s/0yCoQWxDf3P8oeRA_jNnAC
Water Source
- Public
Year Built
- 2004
Zoning Code
- PD



