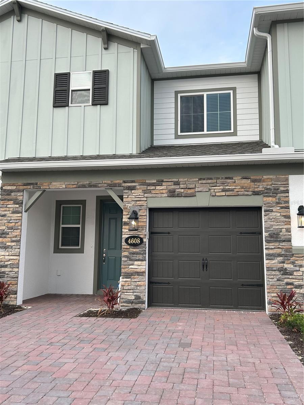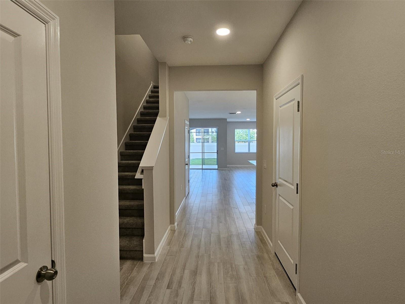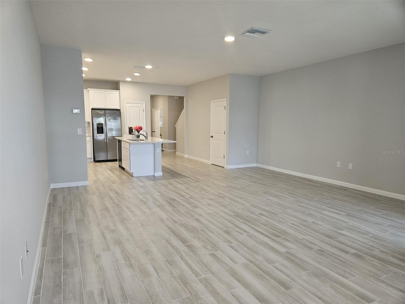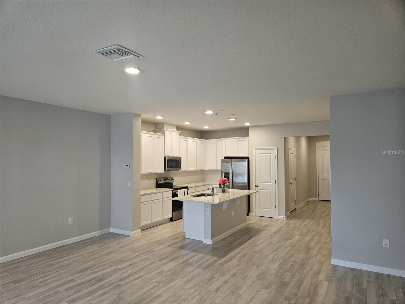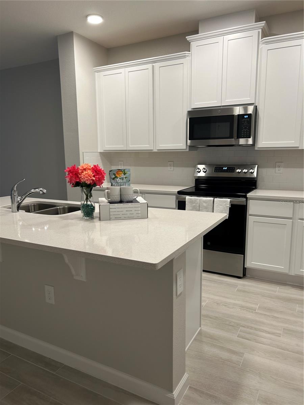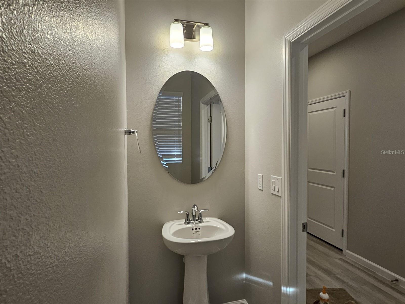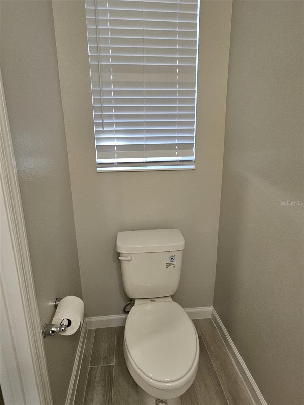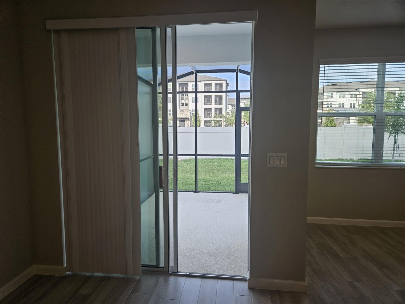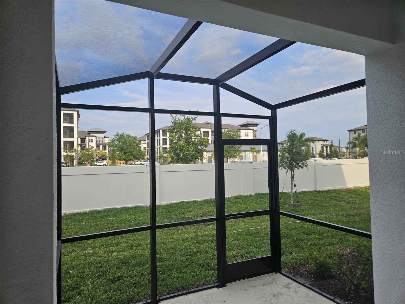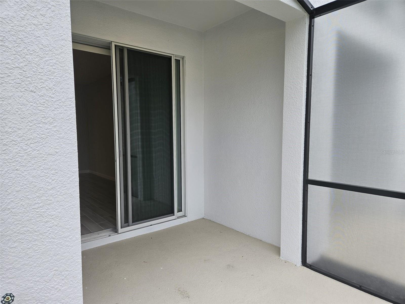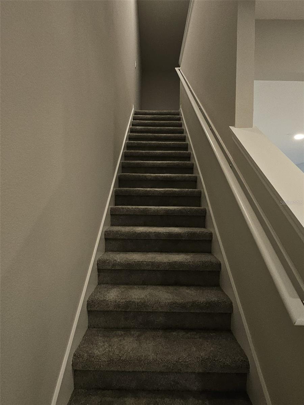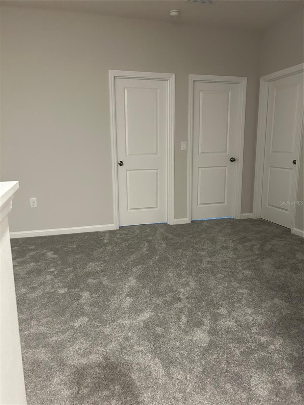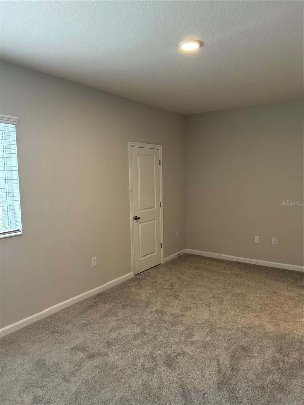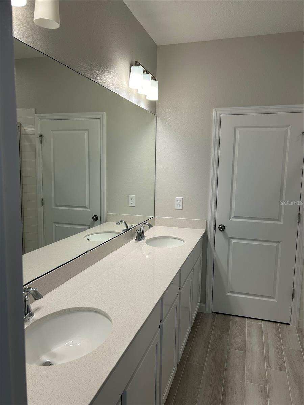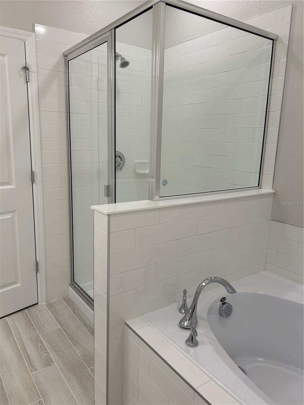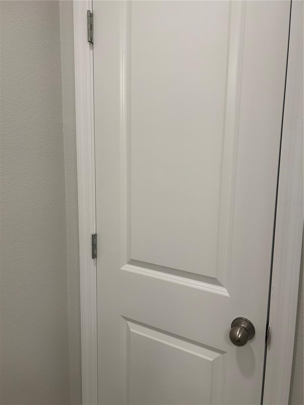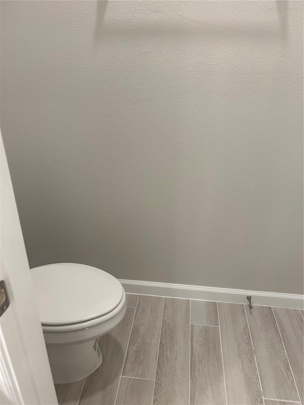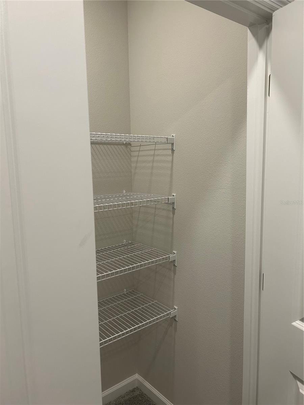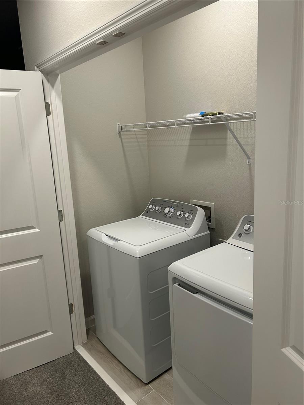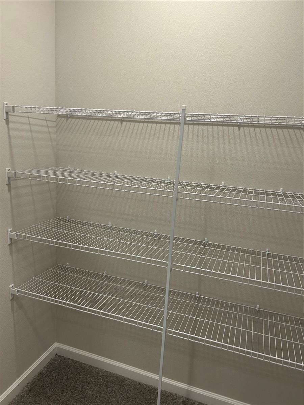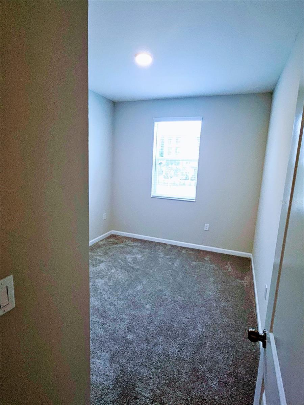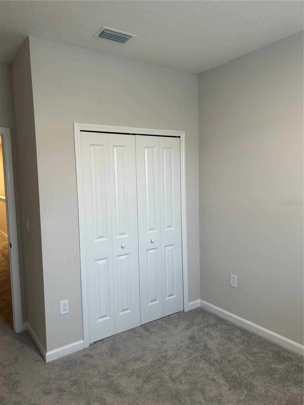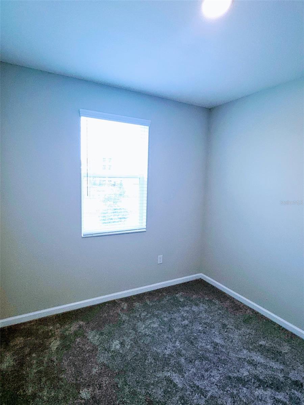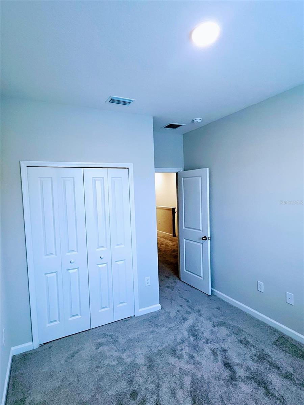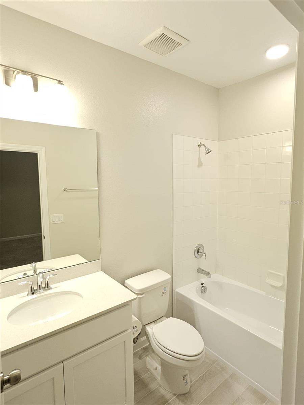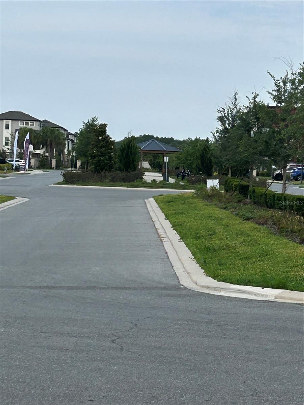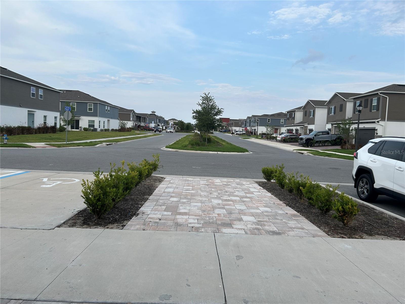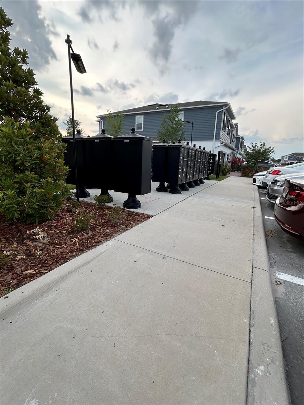4608 Campsite Loop, ORLANDO, FL 32824
Contact Broker IDX Sites Inc.
Schedule A Showing
Request more information
- MLS#: O6308400 ( Residential Lease )
- Street Address: 4608 Campsite Loop
- Viewed: 27
- Price: $2,800
- Price sqft: $1
- Waterfront: No
- Year Built: 2024
- Bldg sqft: 2181
- Bedrooms: 3
- Total Baths: 3
- Full Baths: 2
- 1/2 Baths: 1
- Garage / Parking Spaces: 3
- Days On Market: 48
- Additional Information
- Geolocation: 28.3528 / -81.3141
- County: ORANGE
- City: ORLANDO
- Zipcode: 32824
- Subdivision: Tyson Ranch Twnhms Ph 2
- Elementary School: Stonewyck Elementary
- Middle School: South Creek Middle
- High School: Cypress Creek High
- Provided by: PREFERRED REAL ESTATE BROKERS II
- Contact: Joelly Perez
- 407-440-4900

- DMCA Notice
-
DescriptionIn the heart of University of Central Floridas Medical City, this elegant 3 bedroom, 2.5 bathroom townhouse in a gated community offers modern comfort and prime location, just 5 minutes from Orlando International Airport, top restaurants, and entertainment. The open concept design seamlessly blends the living room, kitchen, and family room, creating a cozy, welcoming atmosphere. The living room, with high ceilings and large windows, flows into a versatile family room perfect for relaxation or gatherings. The gourmet kitchen features granite countertops, stainless steel appliances, and a spacious island, ideal for cooking and entertaining.Upstairs, three spacious, well distributed bedrooms ensure comfort. The master suite includes a walk in closet and en suite bathroom with dual vanities, a soaking tub, and a glass shower. Two additional bedrooms, with ample closets and natural light, share a full bathroom, while a downstairs half bathroom adds convenience.Warm tones, modern fixtures, and thoughtful design create a charming, inviting home. The gated community offers a playground, dog park, and extensive sidewalks for walks, jogs, or family strolls, fostering a secure, active lifestyle. Near Medical City, schools, and vibrant social spots, this townhouse is perfect for building family memories in one of Central Orlandos best areas.
Property Location and Similar Properties
Features
Appliances
- Dishwasher
- Disposal
- Dryer
- Microwave
- Range
- Refrigerator
- Washer
Association Amenities
- Maintenance
- Park
- Playground
- Pool
Home Owners Association Fee
- 0.00
Association Name
- M/I HOME
Carport Spaces
- 2.00
Close Date
- 0000-00-00
Cooling
- Central Air
Country
- US
Covered Spaces
- 0.00
Exterior Features
- Lighting
- Rain Gutters
- Sidewalk
- Sliding Doors
Flooring
- Carpet
- Ceramic Tile
Furnished
- Unfurnished
Garage Spaces
- 1.00
Heating
- Central
High School
- Cypress Creek High
Insurance Expense
- 0.00
Interior Features
- Kitchen/Family Room Combo
- Open Floorplan
- Thermostat
- Walk-In Closet(s)
Levels
- Two
Living Area
- 1849.00
Middle School
- South Creek Middle
Area Major
- 32824 - Orlando/Taft / Meadow woods
Net Operating Income
- 0.00
New Construction Yes / No
- Yes
Occupant Type
- Vacant
Open Parking Spaces
- 0.00
Other Expense
- 0.00
Owner Pays
- Pest Control
- Pool Maintenance
- Recreational
- Trash Collection
Parcel Number
- 33-24-30-7627-01-060
Parking Features
- Garage Door Opener
Pets Allowed
- Dogs OK
- Number Limit
- Pet Deposit
- Size Limit
Property Condition
- Completed
Property Type
- Residential Lease
School Elementary
- Stonewyck Elementary
Sewer
- Public Sewer
Utilities
- Public
Views
- 27
Virtual Tour Url
- https://www.propertypanorama.com/instaview/stellar/O6308400
Water Source
- Public
Year Built
- 2024



