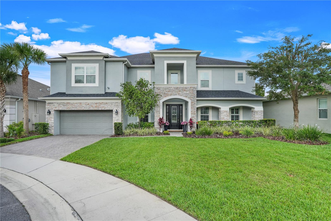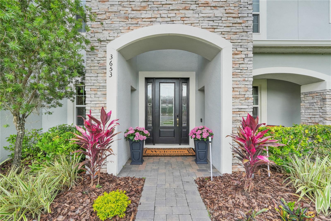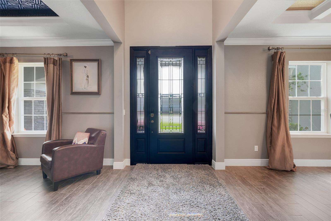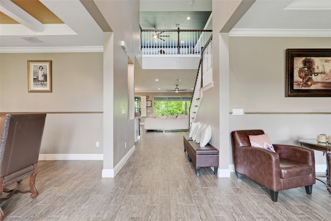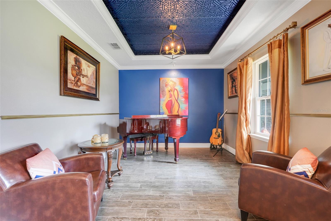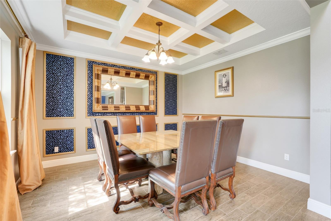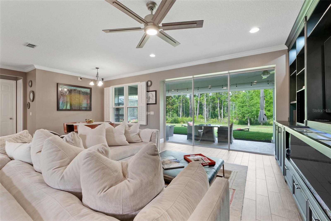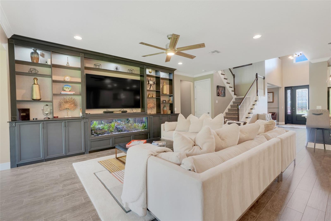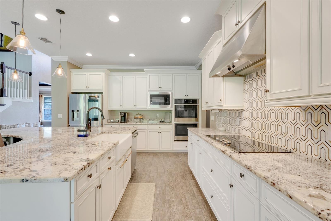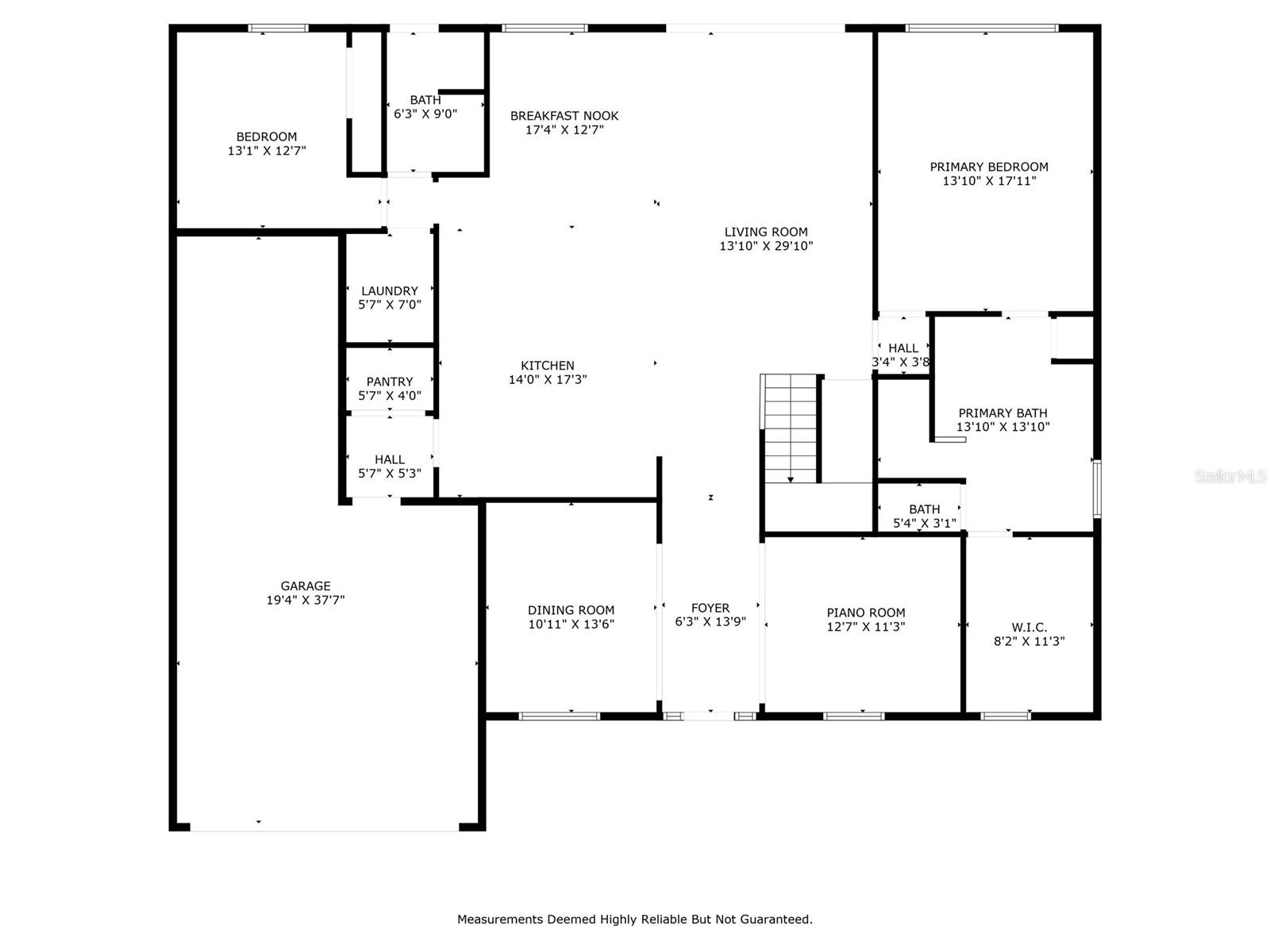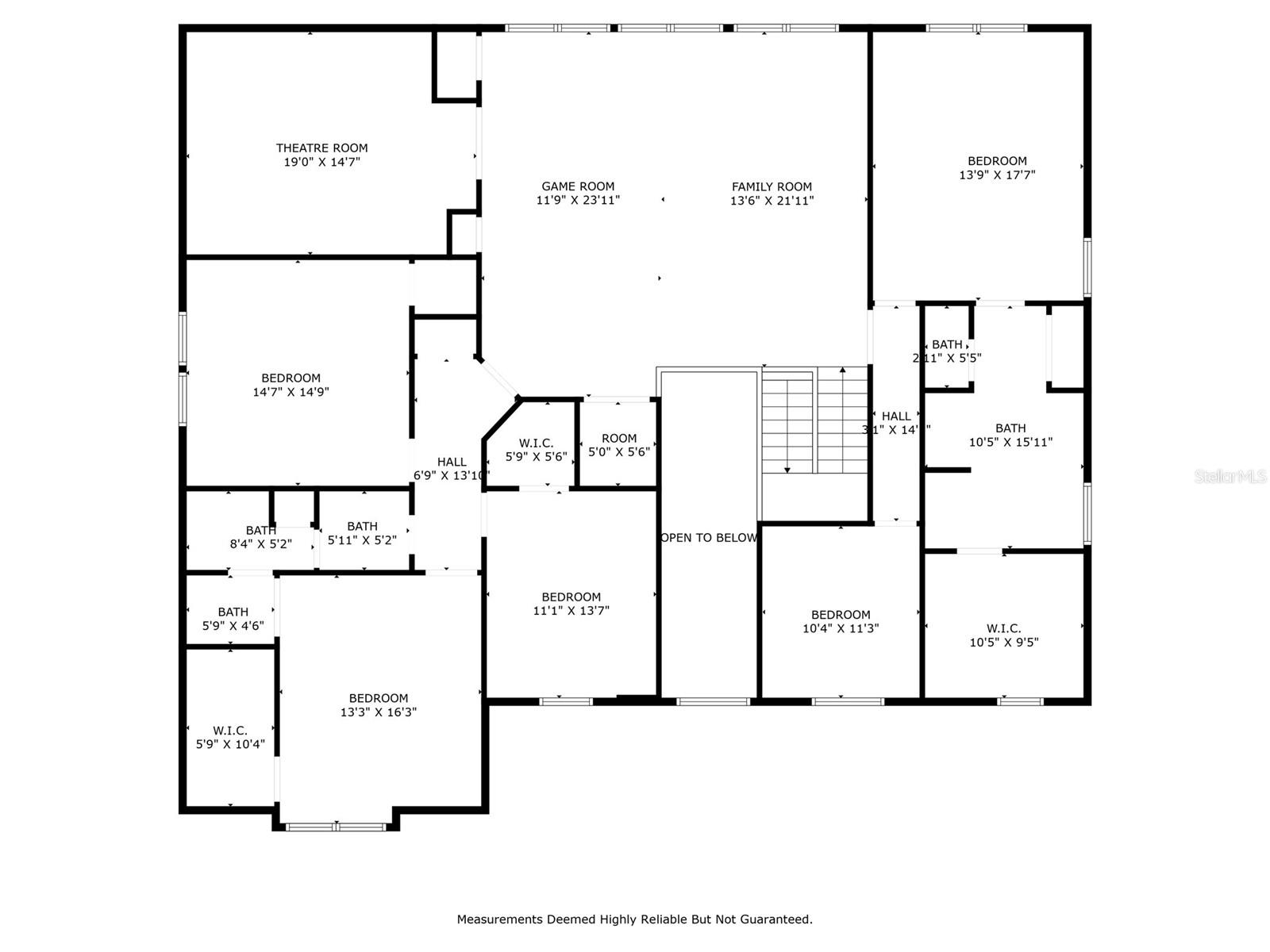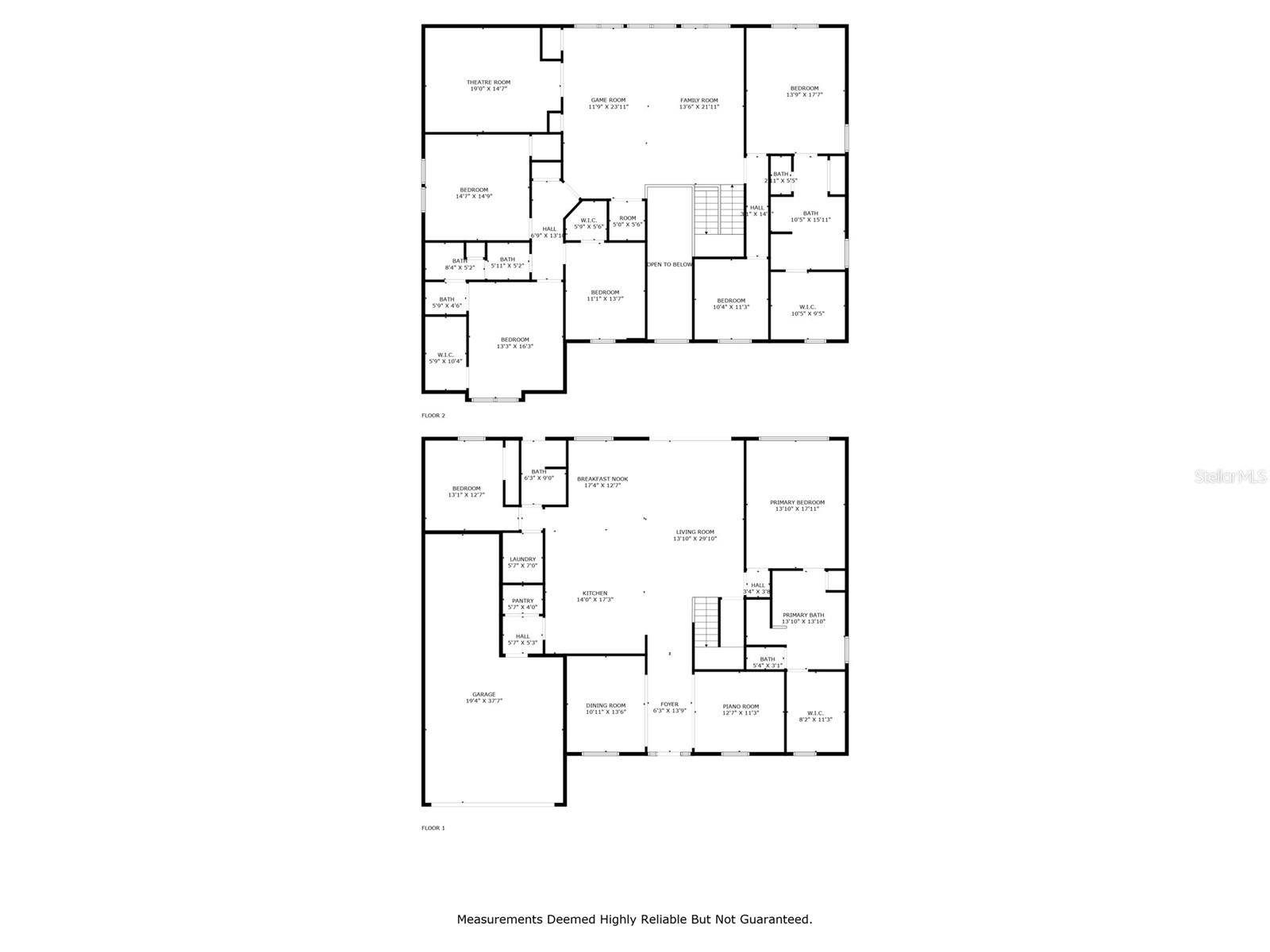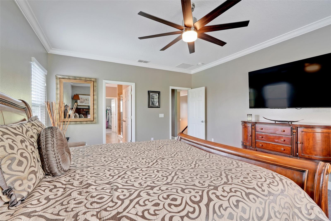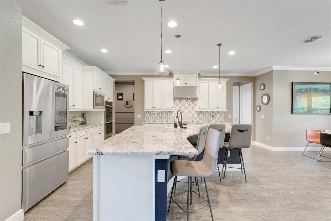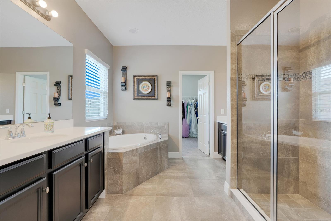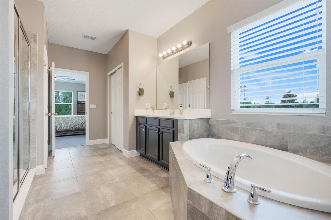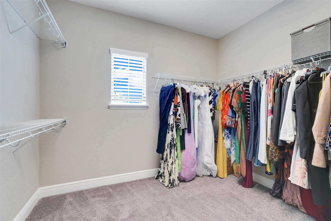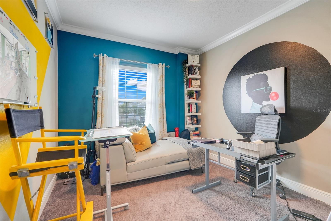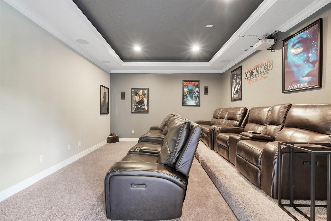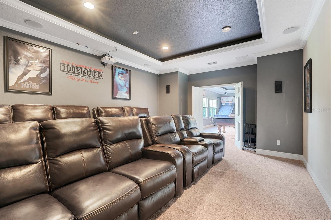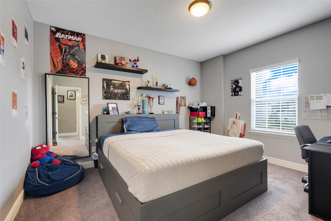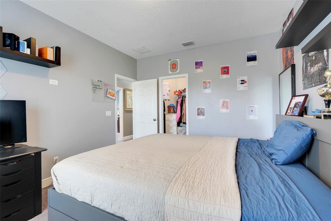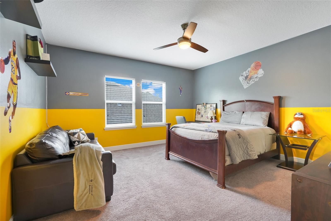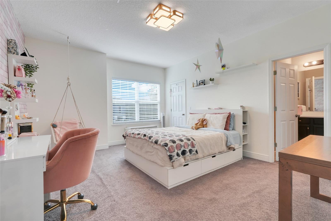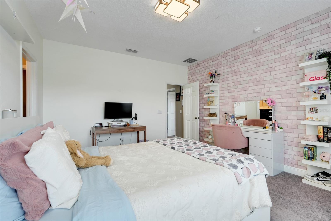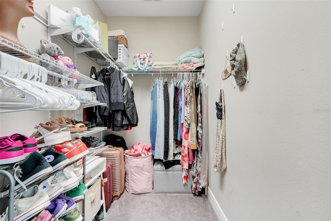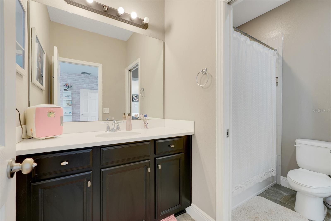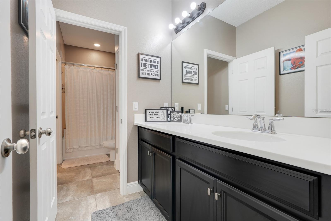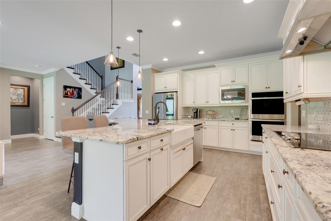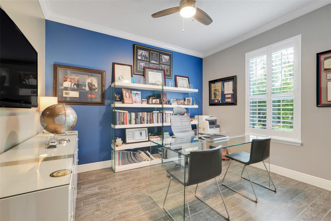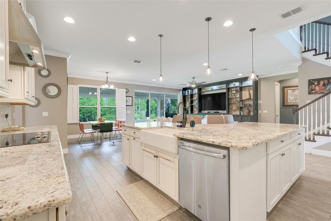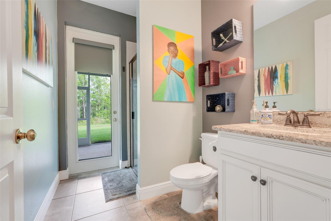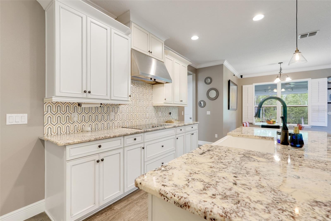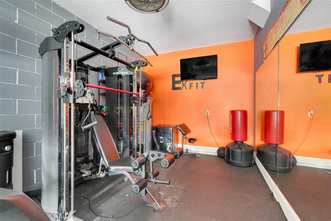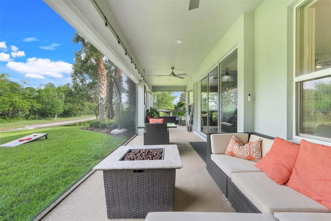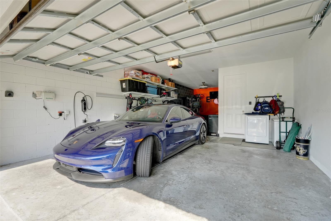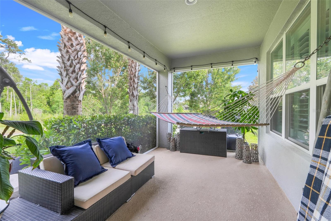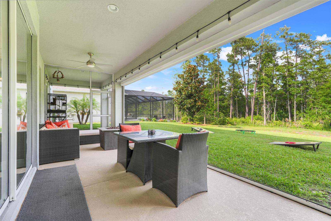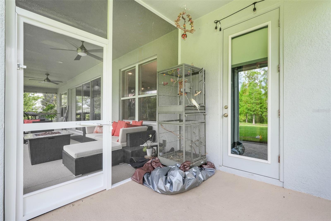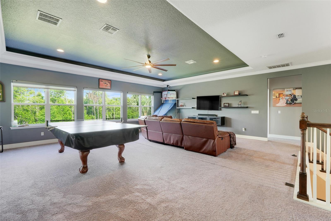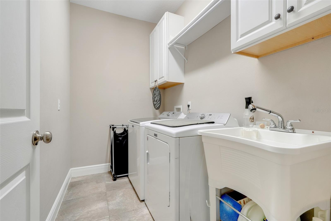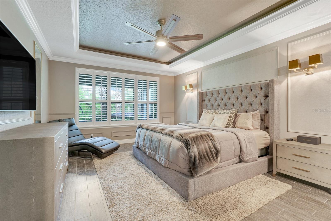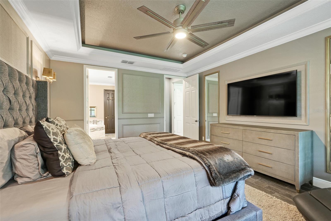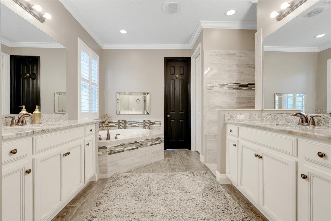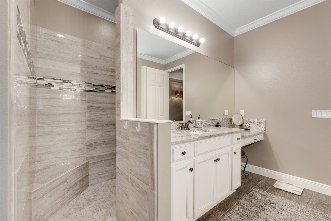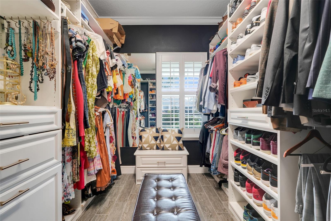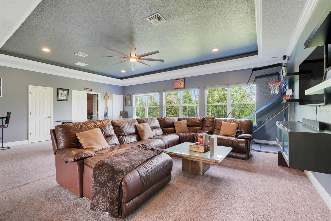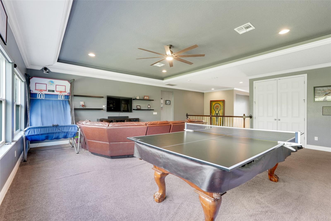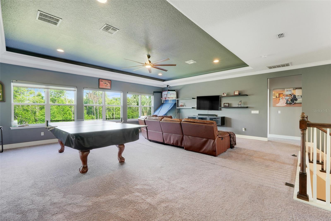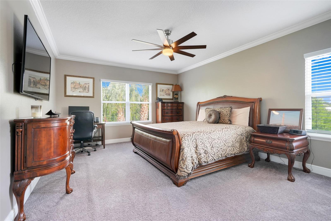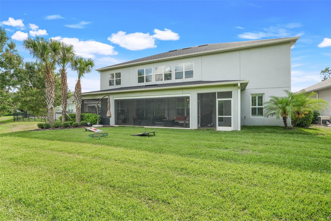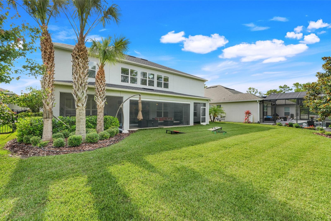Address Not Provided
Contact Broker IDX Sites Inc.
Schedule A Showing
Request more information
- MLS#: O6307873 ( Residential )
- Street Address: Address Not Provided
- Viewed: 35
- Price: $1,070,000
- Price sqft: $221
- Waterfront: No
- Year Built: 2019
- Bldg sqft: 4842
- Bedrooms: 6
- Total Baths: 5
- Full Baths: 4
- 1/2 Baths: 1
- Garage / Parking Spaces: 3
- Days On Market: 52
- Additional Information
- County: SEMINOLE
- City: OVIEDO
- Zipcode: 32765
- Subdivision: Whitetail Run
- Elementary School: Carillon Elementary
- Middle School: Jackson Heights Middle
- High School: Hagerty High
- Provided by: ALL COUNTY CFL PROPERTY MGMT
- Contact: Cassandra Exantus
- 407-802-2379

- DMCA Notice
-
DescriptionEXCEPTIONAL 6 BEDROOM ESTATE IN GATED WHITETAIL RUN OVIEDO, FL Welcome to this stunning 6 bedroom, 4.5 bathroom home located in the exclusive, gated community of Whitetail Run, a rare opportunity in a private enclave of just 31 homes. Tucked away on a quiet cul de sac with nature preserve and pond views, this Taylor Morrison Tradewinds model, built in 2019, combines luxury, flexibility, and privacy in one of Oviedos most desirable locations, zoned for top rated Seminole County Schools and minutes from UCF, Hagerty High School, shopping, and major highways. Property Highlights: 6 spacious bedrooms | 4 bathrooms Two primary suites one on each level, both with ensuite bathrooms Formal living & dining rooms, plus flex office space Chefs kitchen with: Granite countertops Double ovens Large islands (with prep sink) Large pantry Casual dining area with backyard views Grand foyer with soaring ceilings Custom built in entertainment center & built in 125 gallon fish tank with advanced filtration system in the family room Tile flooring throughout the main living areas Large upstairs loft/game room Dedicated private home theater with raised rear seating Jack and Jill bathroom for bedrooms 4, 5 & 6. Screened in lanai with: Remote controlled roll down screens Lanai access to a full bath (pool ready) Separate screened aviary (perfect for birds or small pets) Serene preserve views Recessed, tray, and coffered ceilings with crown molding throughout 2.5 car garage with EV charger with mirrors for fitness area Paved driveway and lush landscaping Whole house gutters, exterior ceiling fans This home truly has it all space, elegance, and unmatched location. Whether you're looking for multigenerational living, entertainment space, or peaceful surroundings, this home delivers on every level. ***Seller willing to do a lease back if buyer wants to push back move in date.**** Schedule your private showing today! Opportunities in Whitetail Run dont last long.
Property Location and Similar Properties
Features
Appliances
- Built-In Oven
- Cooktop
- Dishwasher
- Disposal
- Dryer
- Electric Water Heater
- Microwave
- Range Hood
Association Amenities
- Gated
Home Owners Association Fee
- 200.00
Association Name
- RYAN FERNANDES
Association Phone
- 8664732573
Carport Spaces
- 0.00
Close Date
- 0000-00-00
Cooling
- Central Air
Country
- US
Covered Spaces
- 0.00
Flooring
- Tile
Furnished
- Unfurnished
Garage Spaces
- 3.00
Heating
- Central
- Electric
High School
- Hagerty High
Insurance Expense
- 0.00
Interior Features
- Built-in Features
- Chair Rail
- Coffered Ceiling(s)
- Crown Molding
- Eat-in Kitchen
- High Ceilings
- Kitchen/Family Room Combo
- Open Floorplan
- Primary Bedroom Main Floor
- PrimaryBedroom Upstairs
- Solid Surface Counters
- Stone Counters
- Tray Ceiling(s)
- Walk-In Closet(s)
Legal Description
- LOT 8 WHITETAIL RUN PLAT BOOK 83 PAGES 45-48
Levels
- Two
Living Area
- 4842.00
Lot Features
- Cul-De-Sac
Middle School
- Jackson Heights Middle
Area Major
- 32765 - Oviedo
Net Operating Income
- 0.00
Occupant Type
- Owner
Open Parking Spaces
- 0.00
Other Expense
- 0.00
Parcel Number
- 36-21-31-505-0000-0080
Parking Features
- Tandem
Pets Allowed
- Yes
Property Condition
- Completed
Property Type
- Residential
Roof
- Shingle
School Elementary
- Carillon Elementary
Sewer
- Public Sewer
Tax Year
- 2024
Township
- 21
Utilities
- Cable Available
- Electricity Available
- Electricity Connected
- Phone Available
- Public
- Sewer Available
- Sewer Connected
- Water Available
- Water Connected
View
- Trees/Woods
Views
- 35
Virtual Tour Url
- https://www.propertypanorama.com/instaview/stellar/O6307873
Water Source
- Public
Year Built
- 2019
Zoning Code
- 0100



