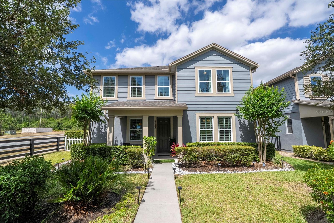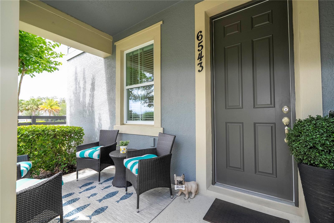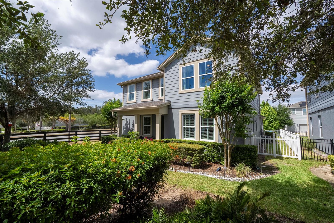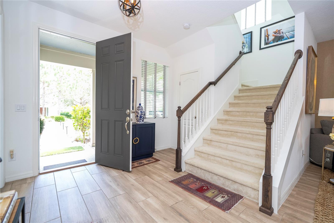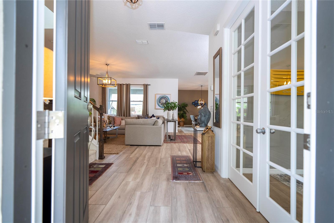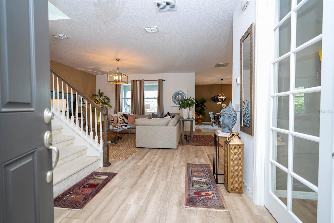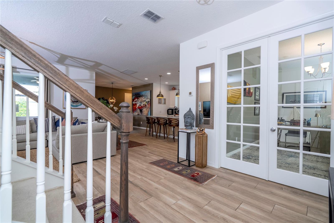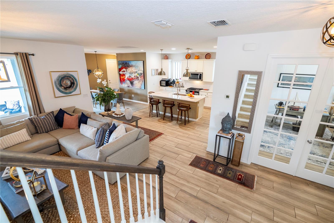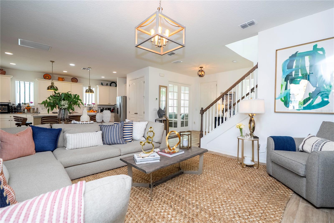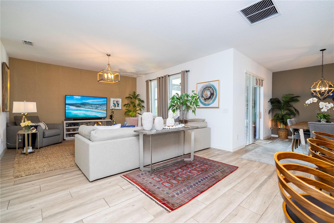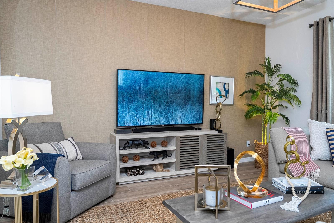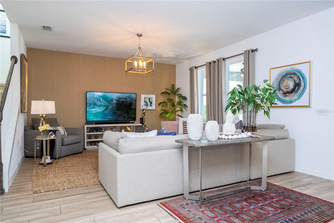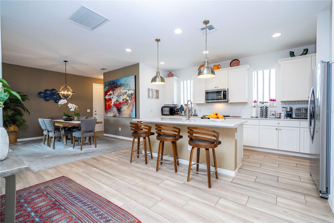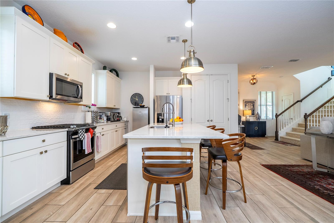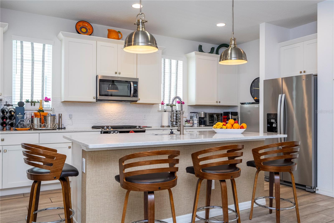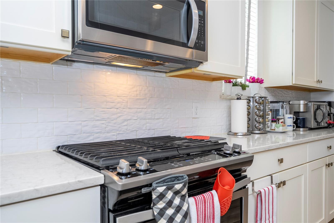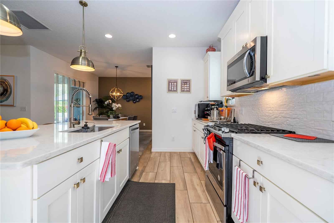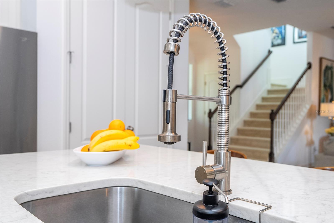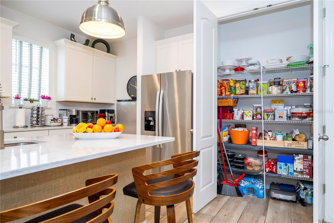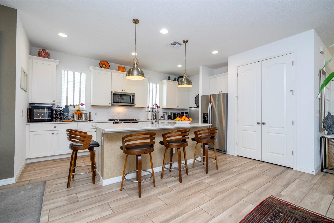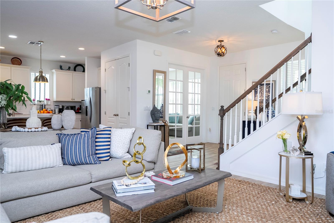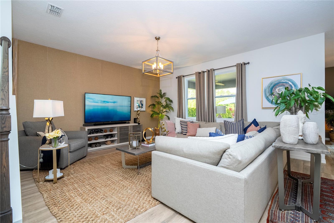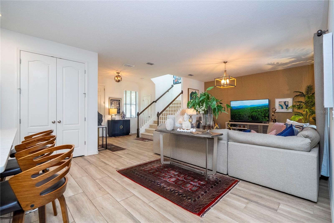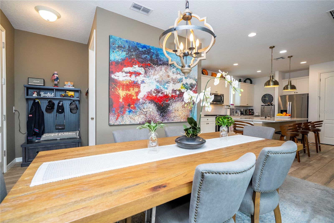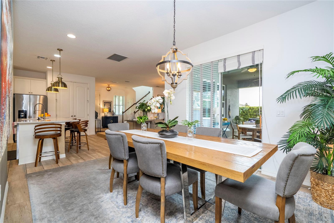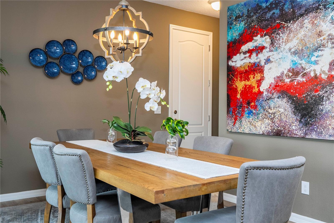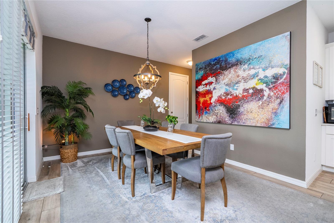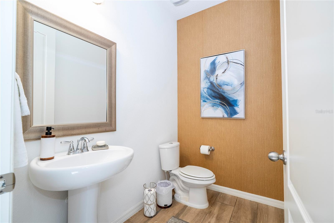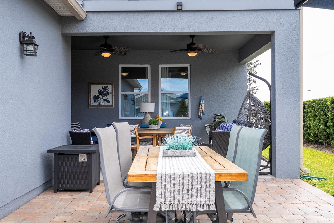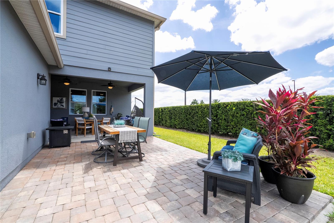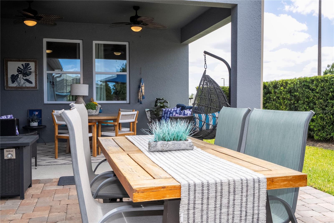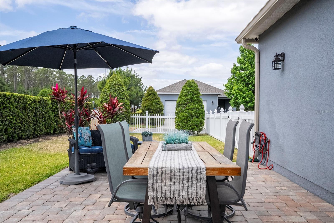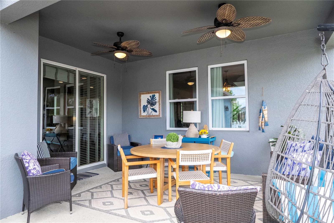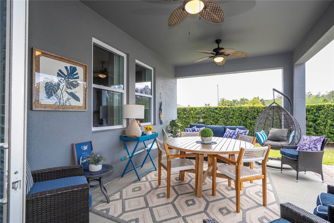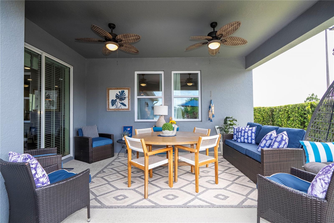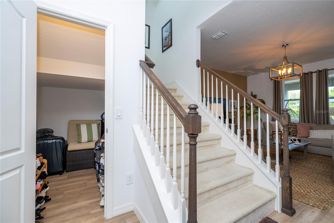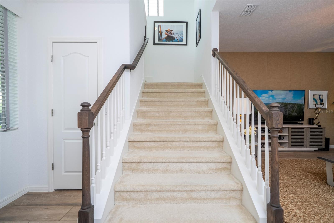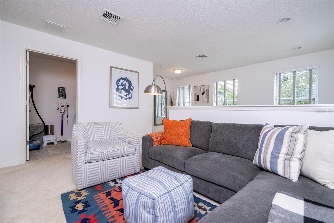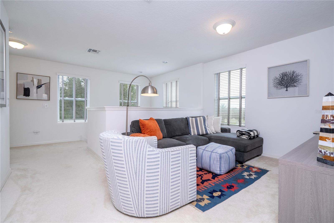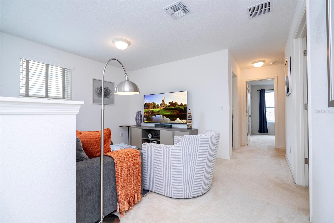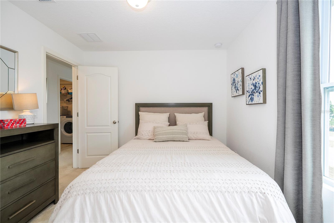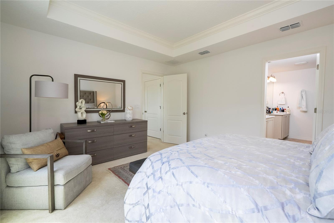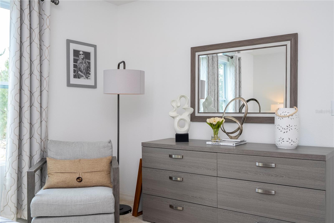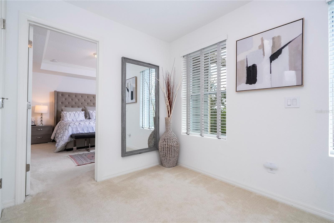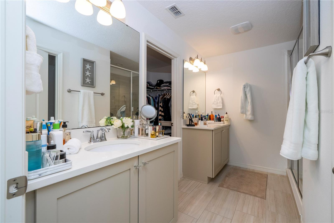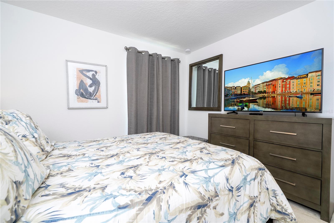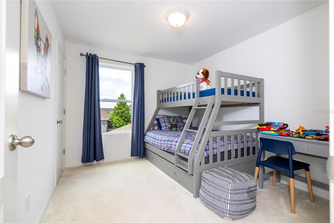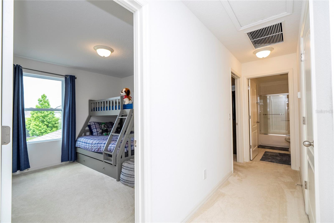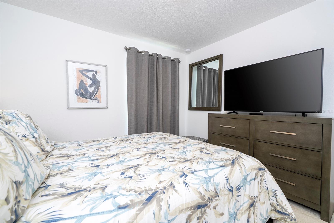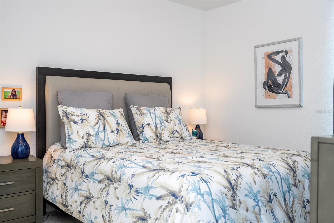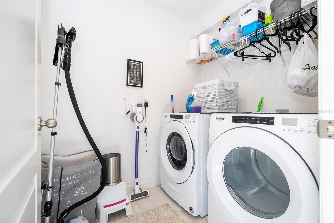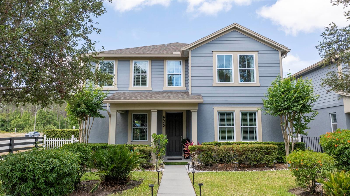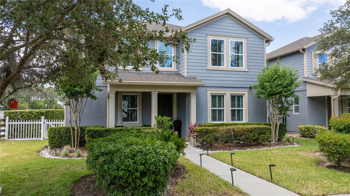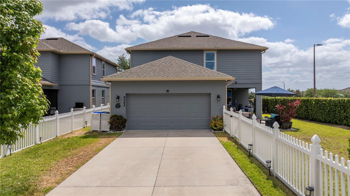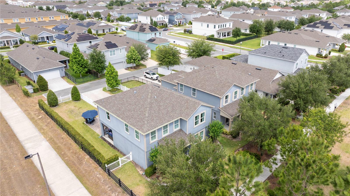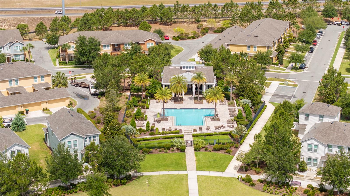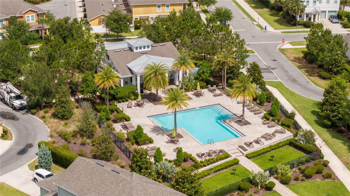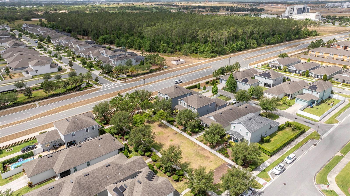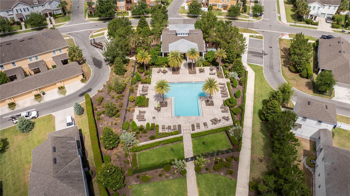6543 Orange Cream Alley, WINTER GARDEN, FL 34787
Contact Broker IDX Sites Inc.
Schedule A Showing
Request more information
- MLS#: O6307185 ( Residential )
- Street Address: 6543 Orange Cream Alley
- Viewed: 37
- Price: $689,000
- Price sqft: $207
- Waterfront: No
- Year Built: 2019
- Bldg sqft: 3323
- Bedrooms: 4
- Total Baths: 4
- Full Baths: 3
- 1/2 Baths: 1
- Garage / Parking Spaces: 2
- Days On Market: 55
- Additional Information
- Geolocation: 28.4601 / -81.6279
- County: ORANGE
- City: WINTER GARDEN
- Zipcode: 34787
- Subdivision: Hamlin Reserve
- Elementary School: Independence Elementary
- Middle School: Bridgewater Middle
- High School: Windermere High School
- Provided by: V ENTERPRISES LLC
- Contact: Marcia Veloso
- 321-206-5262

- DMCA Notice
-
DescriptionAbsolutely Immaculate Feels Like New! Lovingly maintained by its original ownersan older couple preparing to downsize to a one story homethis property stands out for its exceptional care and near new condition. This beautiful home offers 4 bedrooms, 3.5 bathrooms, and over 2,500 sq. ft. of tastefully upgraded living space. Interior design selections were handpicked by professionals to reflect modern trends in both style and function. Highlights: First floor office with French doors ideal for remote work or home business Elegant designer wallpaper accents throughout Meticulously cared for feels and shows like a model home Furniture is negotiable turnkey ready opportunity Main Living Area: Open concept layout Formal dining room Gourmet kitchen featuring: Wellborn 42 white cabinetry Viatera quartz countertops Stainless steel Whirlpool appliances White subway tile backsplash 9x35 wood look tile flooring Upstairs Owners Retreat Includes: Tray ceilings Spacious walk in closet Dual vanities and private water closet Plus, three additional bedrooms, a large loft, and a separate laundry room complete the upstairs layout. Additional Features: 2 car garage 8 interior doors (first floor) Covered lanai with brick pavers TEXX pest control system 5 year limited structural warranty Energy Efficient Construction: Low E windows R 30 insulation LED lighting Water saving fixtures Community Amenities: Clubhouse, pool, walking trails Lawn maintenance included Top rated schools nearby This is a rare opportunity to own a home that blends luxury, comfort, and long term value in one of Central Floridas most desirable communities. Schedule your private tour today
Property Location and Similar Properties
Features
Accessibility Features
- Accessible Elevator Installed
Appliances
- Dishwasher
- Disposal
- Dryer
- Microwave
- Range
- Refrigerator
- Washer
Association Amenities
- Playground
- Pool
Home Owners Association Fee
- 402.00
Home Owners Association Fee Includes
- Pool
- Trash
Association Name
- Hamlin Reserve Homeowners Ass-Linda
Association Phone
- 1 888-722-6669
Carport Spaces
- 0.00
Close Date
- 0000-00-00
Cooling
- Central Air
- Zoned
Country
- US
Covered Spaces
- 0.00
Exterior Features
- Lighting
- Sprinkler Metered
Fencing
- Vinyl
Flooring
- Carpet
- Tile
Garage Spaces
- 2.00
Heating
- Central
- Electric
High School
- Windermere High School
Insurance Expense
- 0.00
Interior Features
- Kitchen/Family Room Combo
- Open Floorplan
- PrimaryBedroom Upstairs
- Solid Surface Counters
- Solid Wood Cabinets
- Stone Counters
- Thermostat
- Walk-In Closet(s)
- Window Treatments
Legal Description
- HAMLIN RESERVE 88/78 LOT 30
Levels
- Two
Living Area
- 2496.00
Middle School
- Bridgewater Middle
Area Major
- 34787 - Winter Garden/Oakland
Net Operating Income
- 0.00
Occupant Type
- Owner
Open Parking Spaces
- 0.00
Other Expense
- 0.00
Parcel Number
- 29-23-27-2716-00-300
Pets Allowed
- Yes
Property Condition
- Completed
Property Type
- Residential
Roof
- Shingle
School Elementary
- Independence Elementary
Sewer
- Public Sewer
Style
- Traditional
Tax Year
- 2024
Township
- 23
Utilities
- BB/HS Internet Available
- Cable Connected
- Natural Gas Connected
- Phone Available
- Propane
- Sprinkler Meter
- Underground Utilities
- Water Connected
Views
- 37
Virtual Tour Url
- https://www.propertypanorama.com/instaview/stellar/O6307185
Water Source
- Private
Year Built
- 2019
Zoning Code
- P-D



