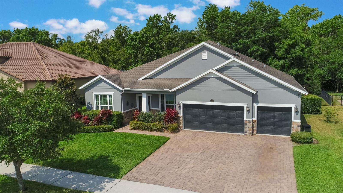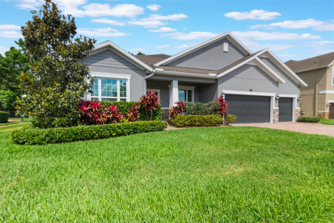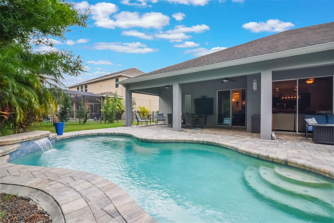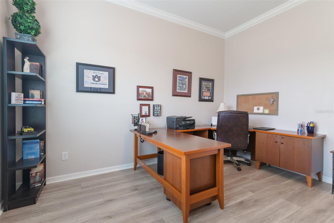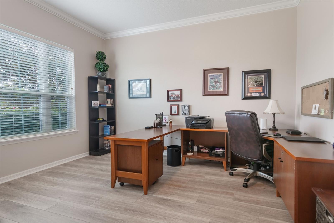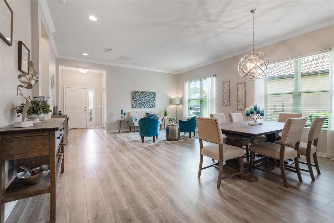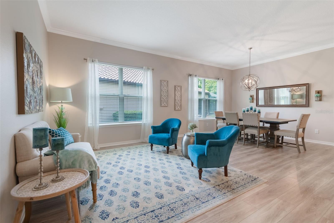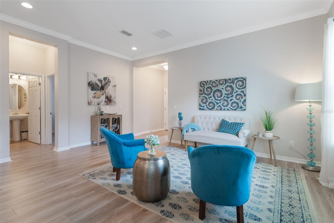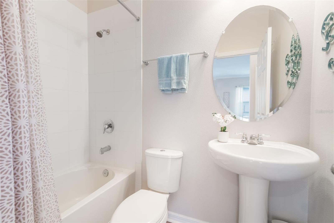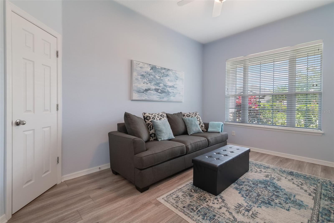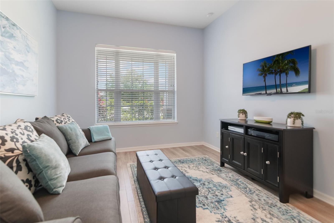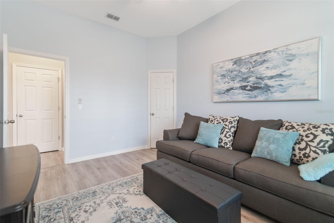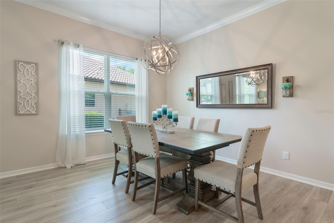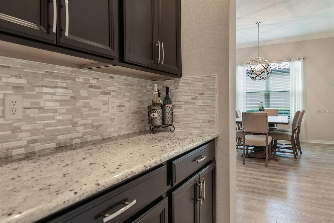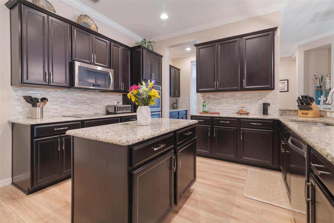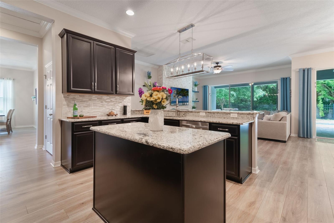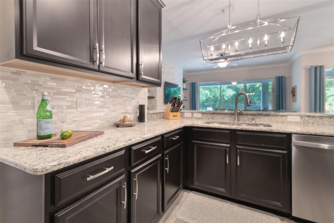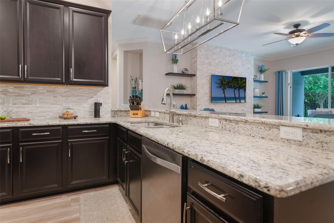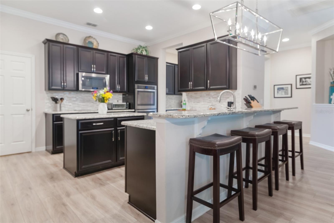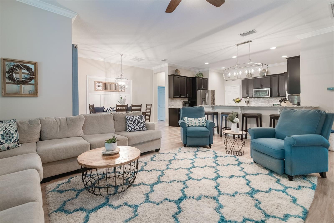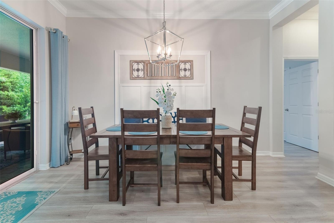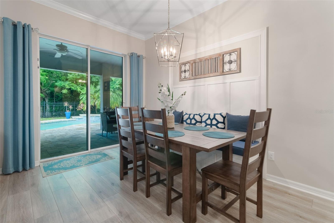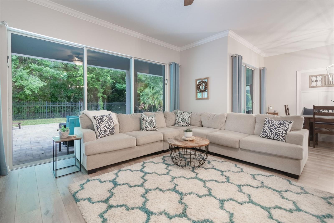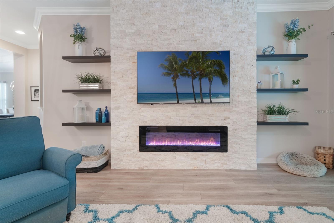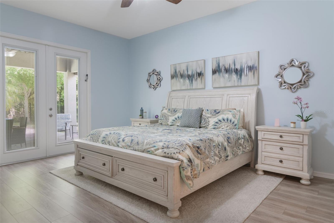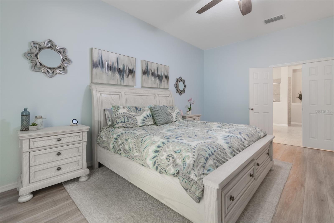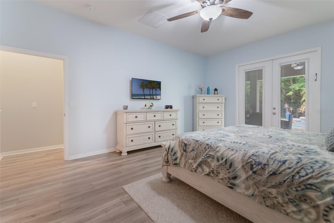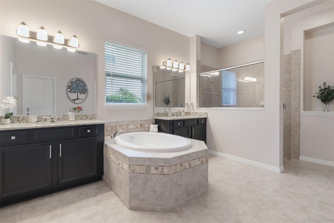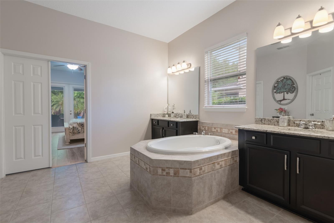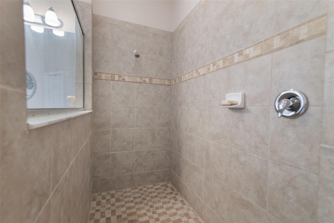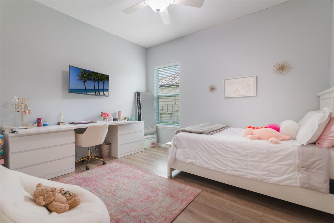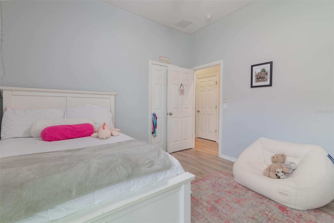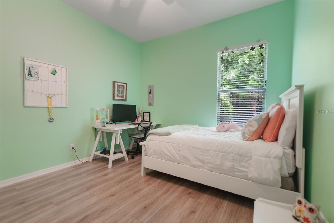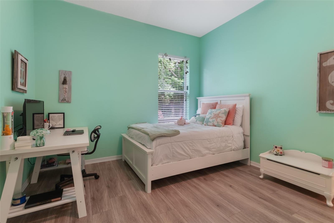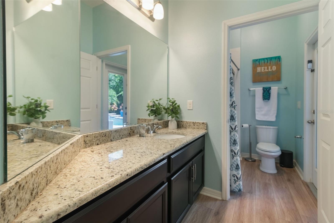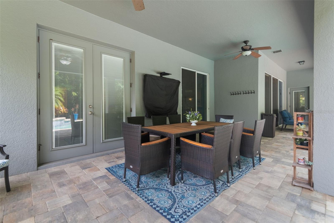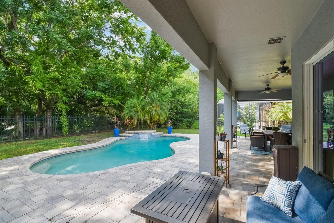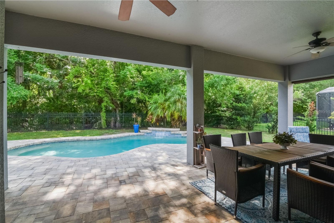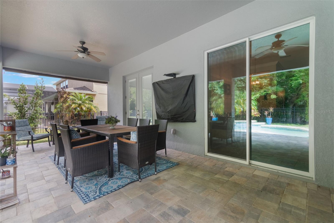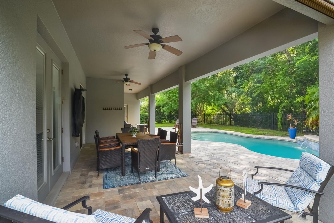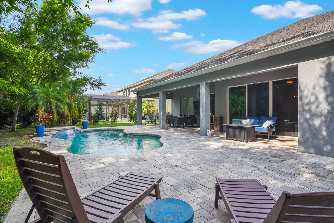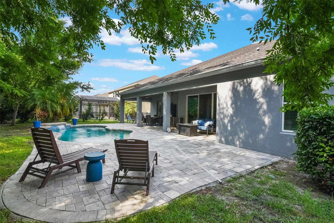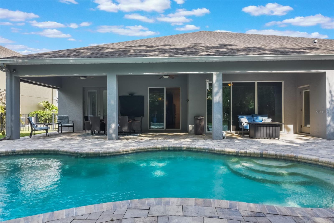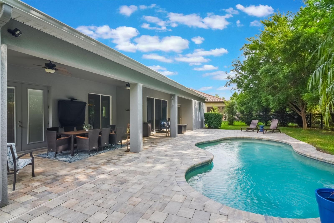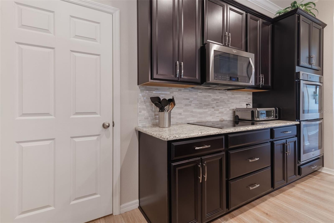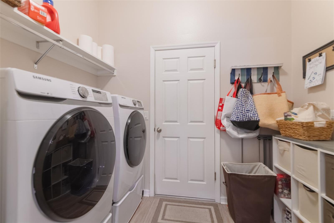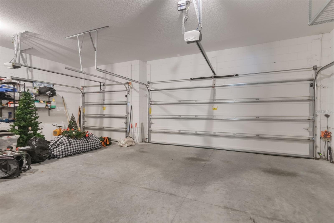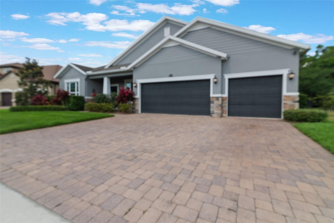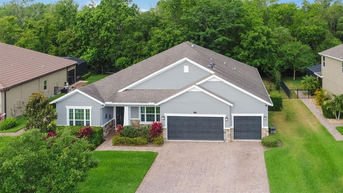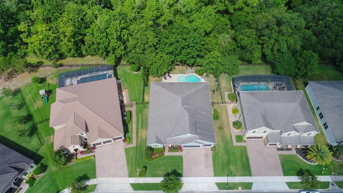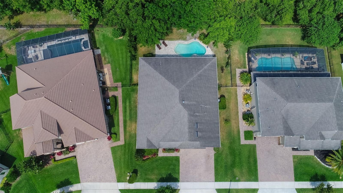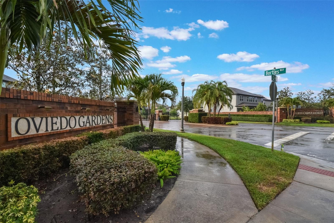595 American Holly Place, OVIEDO, FL 32765
Contact Broker IDX Sites Inc.
Schedule A Showing
Request more information
- MLS#: O6307143 ( Residential )
- Street Address: 595 American Holly Place
- Viewed: 72
- Price: $859,000
- Price sqft: $206
- Waterfront: No
- Year Built: 2015
- Bldg sqft: 4173
- Bedrooms: 4
- Total Baths: 3
- Full Baths: 3
- Garage / Parking Spaces: 3
- Days On Market: 84
- Additional Information
- Geolocation: 28.6789 / -81.1835
- County: SEMINOLE
- City: OVIEDO
- Zipcode: 32765
- Subdivision: Oviedo Gardens A Rep
- Elementary School: Geneva
- Middle School: Jackson Heights
- High School: Hagerty
- Provided by: RESIDENTIAL WEALTH PARTNERS
- Contact: Traci de Wid
- 407-579-8600

- DMCA Notice
-
DescriptionWelcome to the Florida lifestyle youve been waiting forthis meticulously maintained, single story pool home in the gated community of Oviedo Garden offers the perfect blend of comfort, style, and functionality. Privately situated at the end of a quiet cul de sac with peaceful conservation views, this 4 bedroom, 3 bath home with a dedicated office and over 3,000 square feet feels like a model home from the moment you arrive. High ceilings, crown molding, and luxury vinyl plank flooring throughout set a refined tone, while the open concept layout delivers effortless flow and everyday livability. The gourmet kitchen features stainless steel appliances, double ovens, an oversized center island, and a built in breakfast nookall seamlessly connected to the formal living and dining areas by a convenient butlers pantry. The family room is anchored by custom built ins and a sleek electric fireplace, with two access points to the extended lanai and a private pool featuring a tranquil waterfall and optional saltwater system. A multi wing split bedroom layout offers privacy for both guests and family, while the serene primary suite opens to the lanai and includes a spa style bath with soaking tub, dual vanities, a large walk in shower, and an expansive walk in closet. This home also includes a fully fenced backyard, mature landscaping, a 3 car garage, and is pre wired with a dedicated generator plug, allowing key systems in the home to remain powered during outagesa valuable upgrade for storm season. Ring cameras and a full security system provide added comfort. Zoned for top rated Seminole County schools and short drive to parks, shopping, dining, and UCF, this move in ready gem delivers Florida living at its finest.
Property Location and Similar Properties
Features
Appliances
- Built-In Oven
- Cooktop
- Dishwasher
- Disposal
- Dryer
- Electric Water Heater
- Microwave
- Refrigerator
- Washer
Home Owners Association Fee
- 357.00
Home Owners Association Fee Includes
- Common Area Taxes
- Private Road
- Recreational Facilities
Association Name
- Great Communities / Rachel Wood
Association Phone
- (407) 647-2622
Carport Spaces
- 0.00
Close Date
- 0000-00-00
Cooling
- Central Air
Country
- US
Covered Spaces
- 0.00
Exterior Features
- Awning(s)
- Sliding Doors
Flooring
- Laminate
Garage Spaces
- 3.00
Heating
- Central
High School
- Hagerty High
Insurance Expense
- 0.00
Interior Features
- Built-in Features
- Ceiling Fans(s)
- Eat-in Kitchen
- High Ceilings
- Kitchen/Family Room Combo
- Living Room/Dining Room Combo
- Solid Wood Cabinets
- Split Bedroom
- Walk-In Closet(s)
Legal Description
- LOT 17 OVIEDO GARDENS - A REPLAT PB 79 PGS 27 TO 31
Levels
- One
Living Area
- 3057.00
Middle School
- Jackson Heights Middle
Area Major
- 32765 - Oviedo
Net Operating Income
- 0.00
Occupant Type
- Owner
Open Parking Spaces
- 0.00
Other Expense
- 0.00
Parcel Number
- 11-21-31-517-0000-0170
Pets Allowed
- Yes
Pool Features
- In Ground
Possession
- Close Of Escrow
Property Type
- Residential
Roof
- Shingle
School Elementary
- Geneva Elementary
Sewer
- Public Sewer
Tax Year
- 2024
Township
- 21
Utilities
- Cable Connected
- Electricity Connected
- Public
- Sewer Connected
- Water Connected
View
- Pool
- Trees/Woods
Views
- 72
Virtual Tour Url
- https://www.zillow.com/view-imx/a09f2e8d-7fd4-40aa-a6b6-ae1a56435616?setAttribution=mls&wl=true&initialViewType=pano&utm_source=dashboard
Water Source
- Public
Year Built
- 2015
Zoning Code
- R-1A



