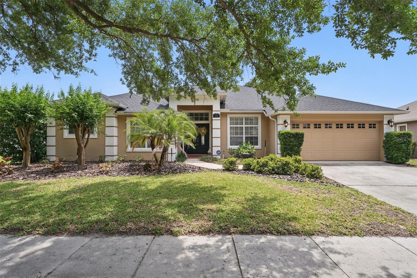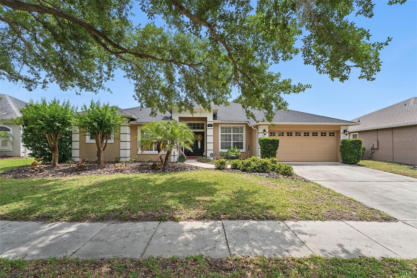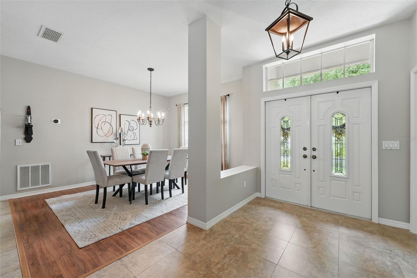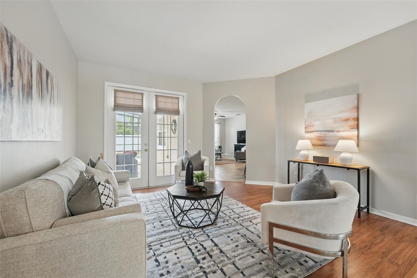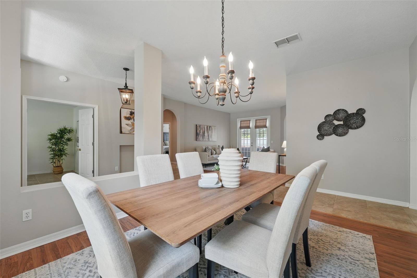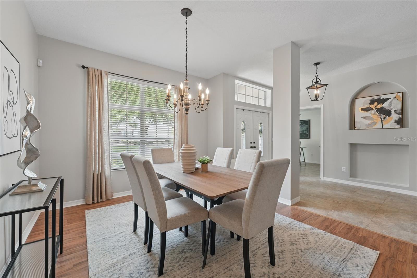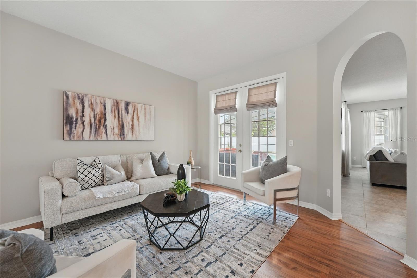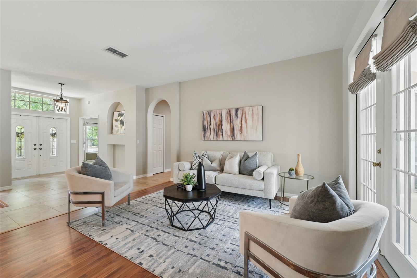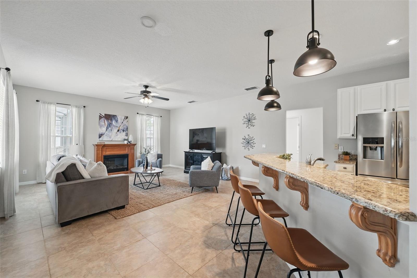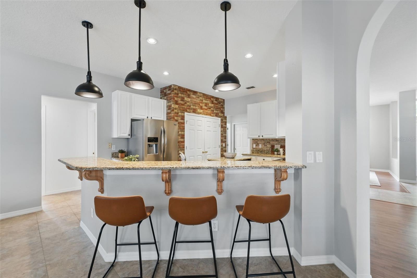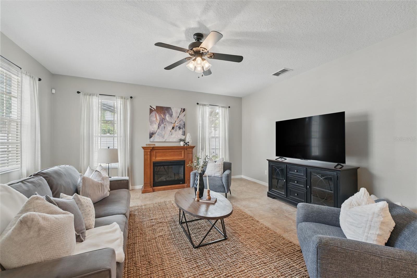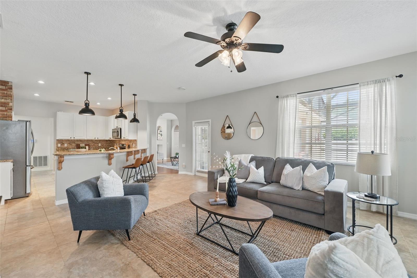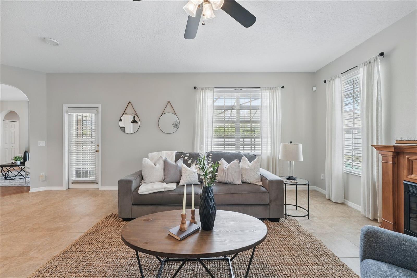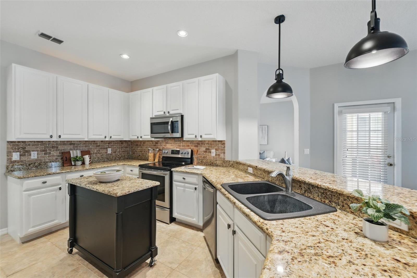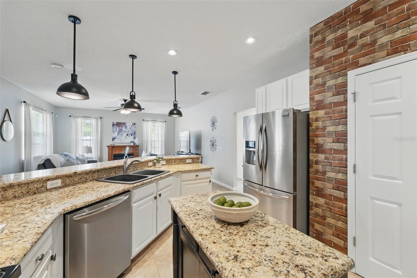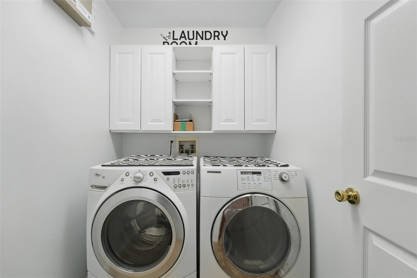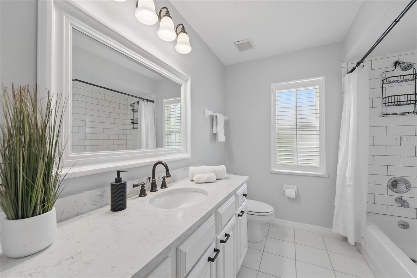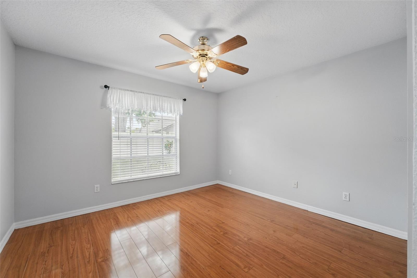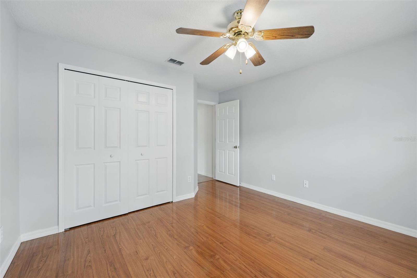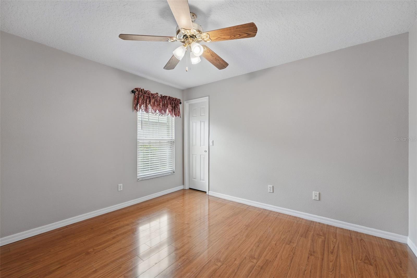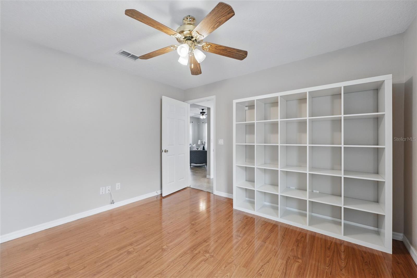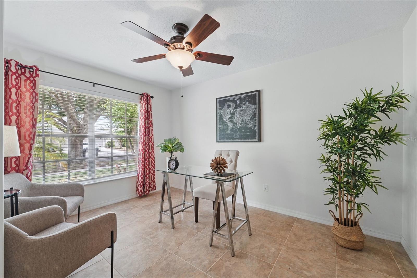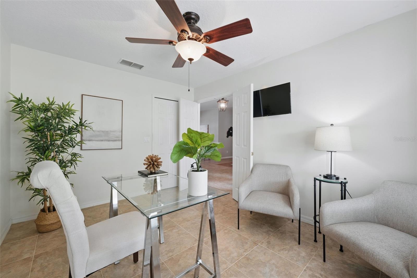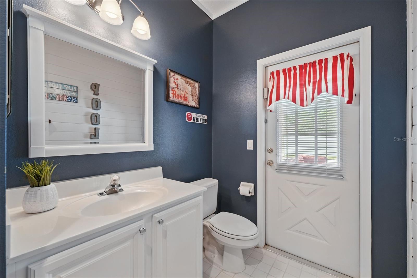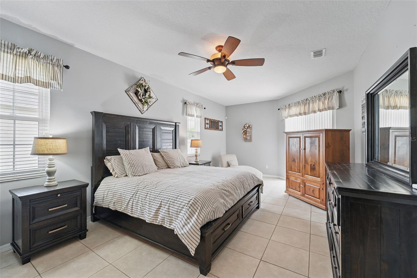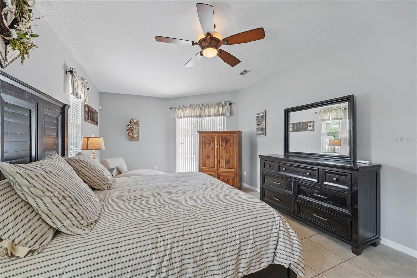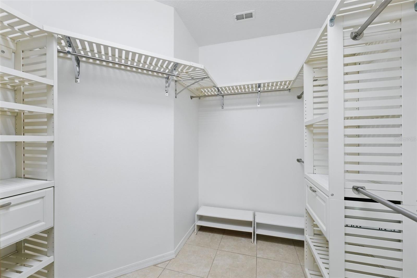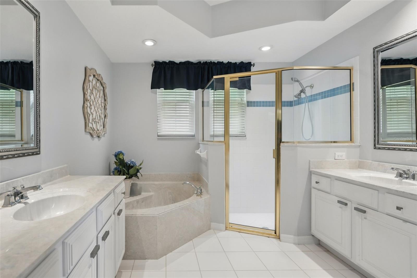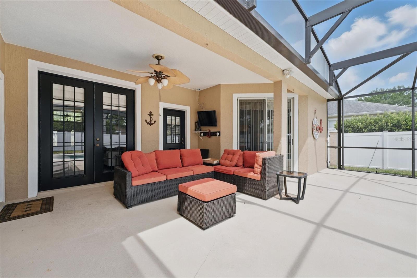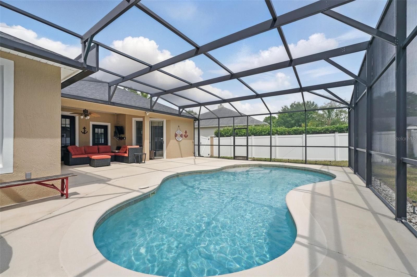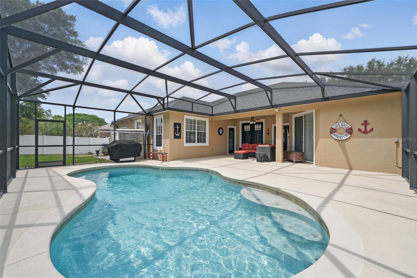14848 Bonnybridge Drive, ORLANDO, FL 32826
Contact Broker IDX Sites Inc.
Schedule A Showing
Request more information
- MLS#: O6306665 ( Residential )
- Street Address: 14848 Bonnybridge Drive
- Viewed: 12
- Price: $639,900
- Price sqft: $203
- Waterfront: No
- Year Built: 1996
- Bldg sqft: 3159
- Bedrooms: 4
- Total Baths: 3
- Full Baths: 2
- 1/2 Baths: 1
- Garage / Parking Spaces: 2
- Days On Market: 54
- Additional Information
- Geolocation: 28.6068 / -81.1766
- County: ORANGE
- City: ORLANDO
- Zipcode: 32826
- Subdivision: University Estates
- Provided by: THE PROPERTY PROS REAL ESTATE, INC
- Contact: Nick Nastase
- 407-879-7591

- DMCA Notice
-
DescriptionNestled in the highly sought after University Estates community, this meticulously maintained 4 bedroom, 2.5 bathroom single family home offers 2,573 sq ft of living space on a spacious 9,708 sq ft lot. Built in 1996, the residence boasts a split floor plan with tile and laminate flooring throughoutno carpet! The updated kitchen features granite countertops, a stone backsplash, newer stainless steel appliances, and a large closet pantry. The open concept design seamlessly connects the kitchen to the family room, living room, and breakfast nook, creating an ideal space for both relaxation and entertaining. The primary suite offers a private retreat with thermal pane windows, a walk in closet and an en suite bathroom. Three additional generously sized bedrooms provide flexibility for family, guests, or a home office. Step outside to the screened lanai (replaced Feb 2024) and sparkling pool, perfect for soaking up Floridas year round sunshine. The home also features thermal pane windows, exterior sensor lighting, new AC compressor, electric air filter, architectural shingle roof (replaced Feb 2024), and mature landscaping. University Estates offers a range of amenities, including a clubhouse, pool, playground, and tennis court. The location provides easy access to major highways, making commuting to nearby attractions like Walt Disney World, Universal Studios, and other world class theme parks convenient. This home presents an excellent opportunity for those seeking comfort and convenience in a vibrant community setting.
Property Location and Similar Properties
Features
Appliances
- Dishwasher
- Disposal
- Dryer
- Microwave
- Range
- Refrigerator
- Washer
Association Amenities
- Park
- Playground
- Pool
- Tennis Court(s)
- Trail(s)
Home Owners Association Fee
- 295.00
Home Owners Association Fee Includes
- Maintenance Grounds
- Pool
- Recreational Facilities
Association Name
- Greystone Management // Danielle Mckay
Association Phone
- 407-645-4945
Carport Spaces
- 0.00
Close Date
- 0000-00-00
Cooling
- Central Air
Country
- US
Covered Spaces
- 0.00
Exterior Features
- French Doors
- Sidewalk
- Sliding Doors
Flooring
- Laminate
- Tile
- Vinyl
Garage Spaces
- 2.00
Heating
- Central
Insurance Expense
- 0.00
Interior Features
- Ceiling Fans(s)
- Open Floorplan
- Stone Counters
- Thermostat
- Walk-In Closet(s)
- Window Treatments
Legal Description
- UNIVERSITY ESTATES UNIT 2 26/30 LOT 354
Levels
- One
Living Area
- 2573.00
Area Major
- 32826 - Orlando/Alafaya
Net Operating Income
- 0.00
Occupant Type
- Owner
Open Parking Spaces
- 0.00
Other Expense
- 0.00
Parcel Number
- 01-22-31-8845-03-540
Pets Allowed
- Cats OK
- Dogs OK
Pool Features
- In Ground
- Screen Enclosure
Property Type
- Residential
Roof
- Shingle
Sewer
- Public Sewer
Tax Year
- 2024
Township
- 22
Utilities
- Cable Available
- Electricity Connected
- Sewer Connected
- Water Connected
Views
- 12
Virtual Tour Url
- https://www.propertypanorama.com/instaview/stellar/O6306665
Water Source
- Public
Year Built
- 1996
Zoning Code
- R-1A



