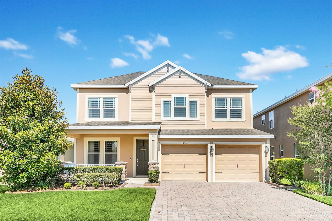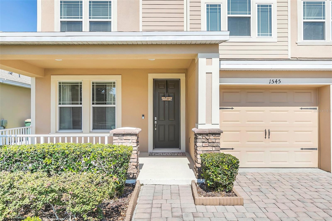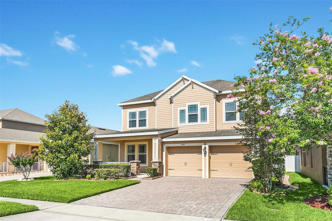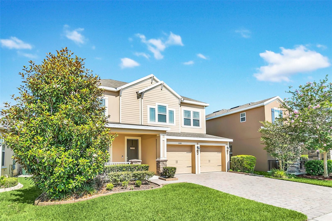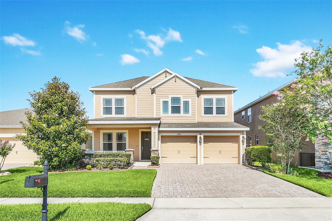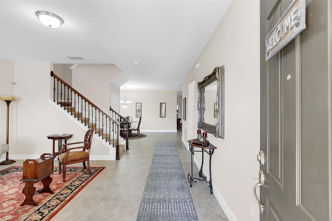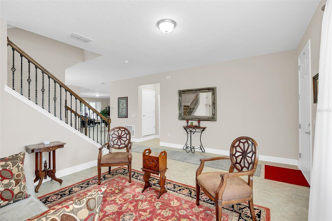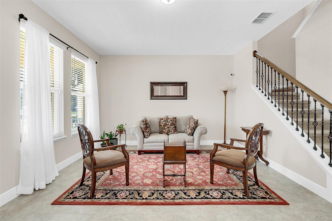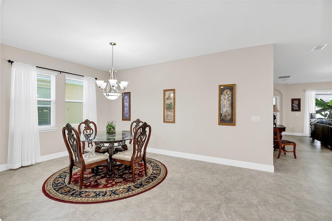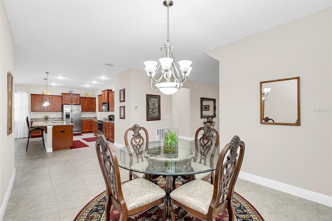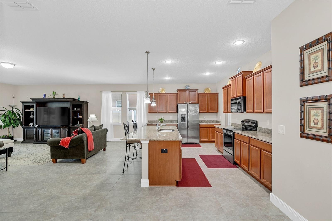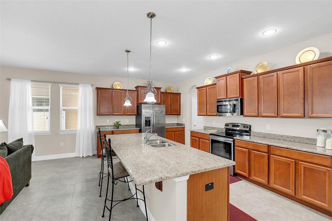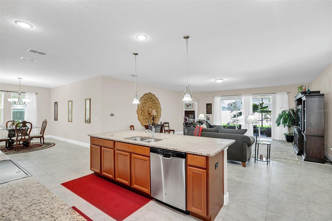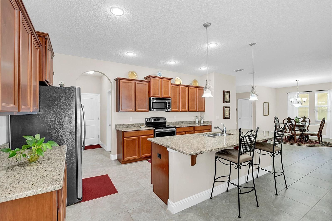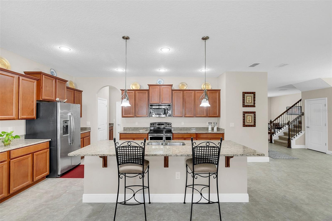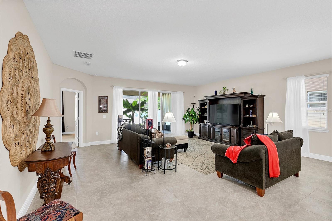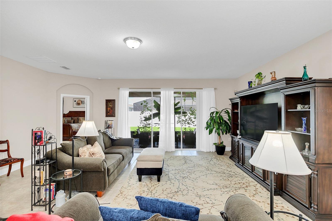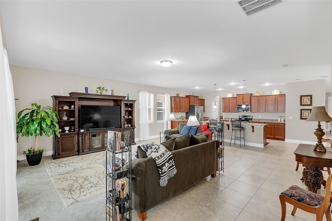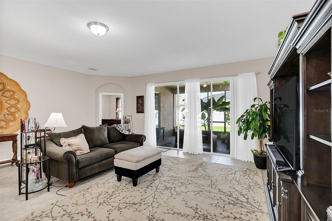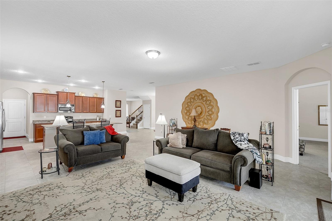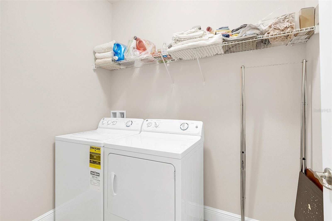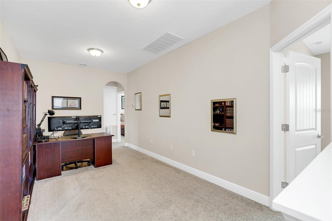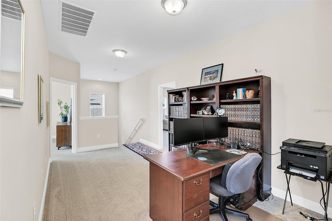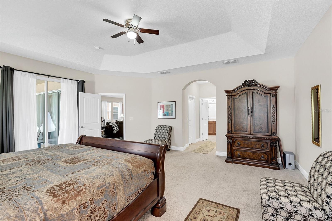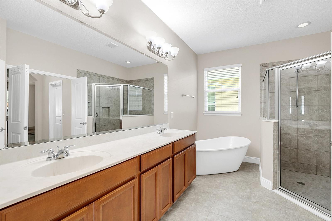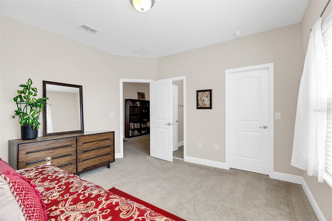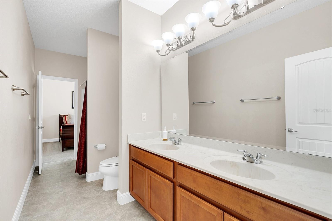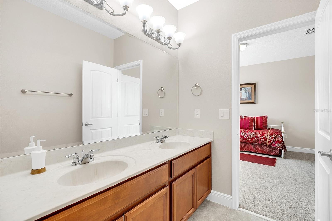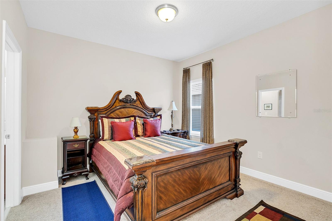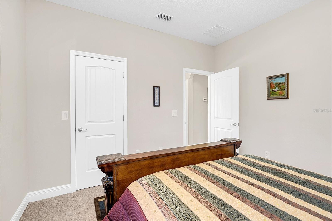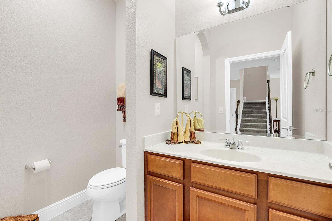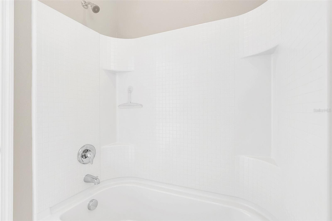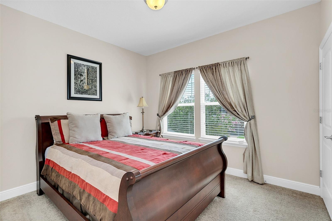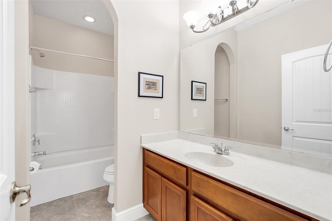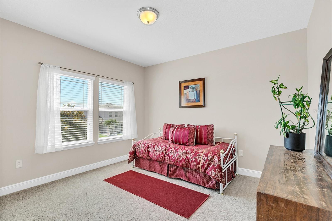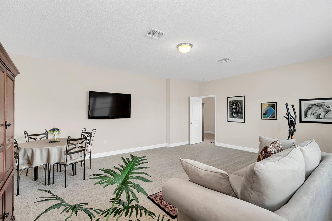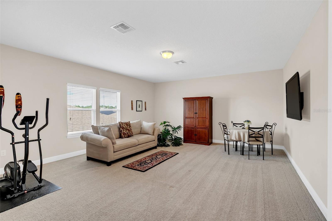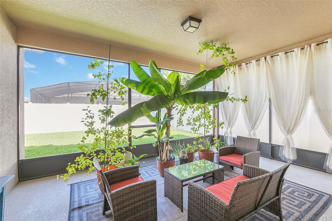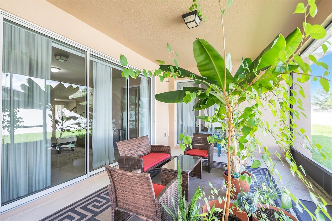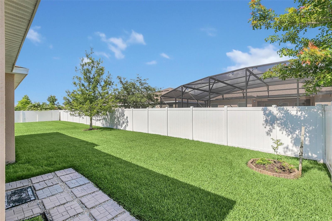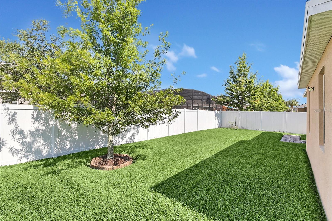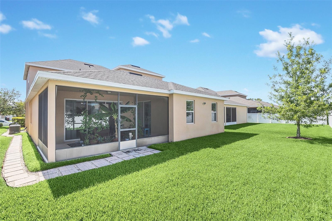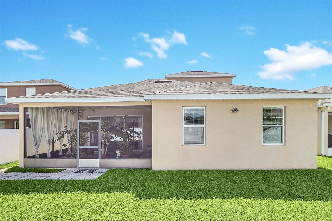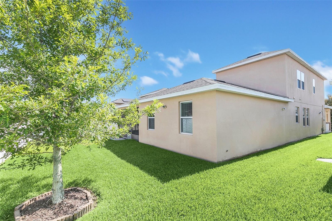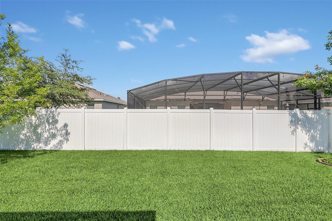1545 Caterpillar Street, ST CLOUD, FL 34771
Contact Broker IDX Sites Inc.
Schedule A Showing
Request more information
- MLS#: O6306032 ( Residential )
- Street Address: 1545 Caterpillar Street
- Viewed: 60
- Price: $550,000
- Price sqft: $125
- Waterfront: No
- Year Built: 2014
- Bldg sqft: 4400
- Bedrooms: 4
- Total Baths: 4
- Full Baths: 3
- 1/2 Baths: 1
- Garage / Parking Spaces: 2
- Days On Market: 60
- Additional Information
- Geolocation: 28.2622 / -81.2432
- County: OSCEOLA
- City: ST CLOUD
- Zipcode: 34771
- Subdivision: Turtle Creek Ph 1b
- Elementary School: Lakeview Elem (K 5)
- Middle School: Narcoossee Middle
- High School: Harmony High
- Provided by: RENAISSANCE REALTY NETWORK, IN
- Contact: Rafael Corrada
- 407-832-9691

- DMCA Notice
-
DescriptionWelcome to your dream home in a prime location near Lake Nona! This beautifully maintained 4 bedroom, 3.5 bathroom residence offers the perfect blend of comfort, functionality, and flexibilitytailored for todays modern lifestyle. And best of all, the seller is highly motivated and willing to contribute toward the buyer's closing costs to help make your move even easier! Step inside to discover elegant tile flooring flowing seamlessly through the main living areas, combining style with low maintenance living. The expansive living room is ideal for entertaining or simply unwinding, with plenty of space for gatherings and family time. The first floor primary suite is a private retreat, featuring dual walk in closets and a spacious layout that delivers both luxury and convenience. Upstairs, a generous bonus room provides endless possibilitiesperfect for a home office, media room, playroom, or even a fifth bedroom. Bedrooms 2 and 3 share a convenient Jack and Jill bathroom, while bedroom 4 enjoys its own private en suiteideal for guests, teens, or multigenerational living. Enjoy Floridas year round sunshine from your charming covered front porch, or unwind in the screened in back patioperfect for outdoor dining and peaceful evenings. Located just minutes from Lake Nonas vibrant lifestyle offerings, including top rated schools, restaurants, shopping, medical centers, and major highways, this home delivers unbeatable accessibility in one of Central Floridas most desirable communities. Don't miss outschedule your private showing today and take advantage of this rare opportunity with a motivated seller ready to help you make this home yours!
Property Location and Similar Properties
Features
Appliances
- Dishwasher
- Disposal
- Electric Water Heater
- Microwave
- Range
- Refrigerator
Home Owners Association Fee
- 98.15
Association Name
- Artemis Lifestyle Services
Association Phone
- 407-705-2190
Carport Spaces
- 0.00
Close Date
- 0000-00-00
Cooling
- Central Air
Country
- US
Covered Spaces
- 0.00
Exterior Features
- Balcony
Fencing
- Vinyl
Flooring
- Carpet
- Tile
Furnished
- Unfurnished
Garage Spaces
- 2.00
Heating
- Central
High School
- Harmony High
Insurance Expense
- 0.00
Interior Features
- Ceiling Fans(s)
- High Ceilings
- Open Floorplan
Legal Description
- TURTLE CREEK PH 1B PB 19 PG 189-191 LOT 279
Levels
- Two
Living Area
- 3528.00
Lot Features
- In County
- Landscaped
- Sidewalk
Middle School
- Narcoossee Middle
Area Major
- 34771 - St Cloud (Magnolia Square)
Net Operating Income
- 0.00
Occupant Type
- Owner
Open Parking Spaces
- 0.00
Other Expense
- 0.00
Parcel Number
- 31-25-31-0842-0001-2790
Parking Features
- Driveway
Pets Allowed
- Yes
Possession
- Close Of Escrow
Property Type
- Residential
Roof
- Shingle
School Elementary
- Lakeview Elem (K 5)
Sewer
- Public Sewer
Tax Year
- 2024
Township
- 25S
Utilities
- Public
View
- City
Views
- 60
Virtual Tour Url
- https://www.propertypanorama.com/instaview/stellar/O6306032
Water Source
- Public
Year Built
- 2014
Zoning Code
- SPUD



