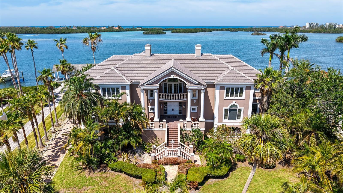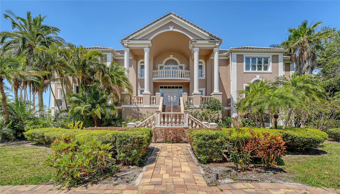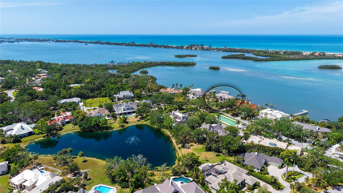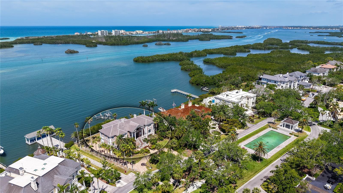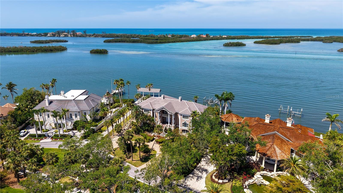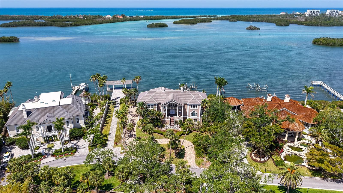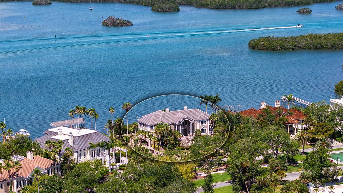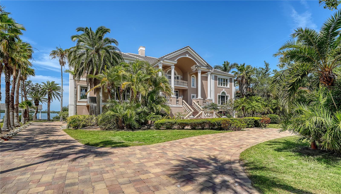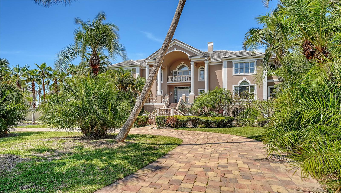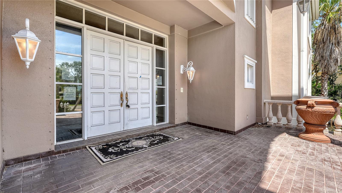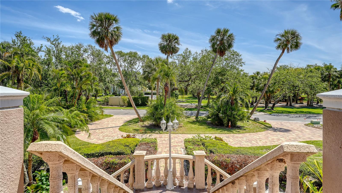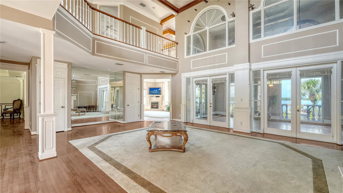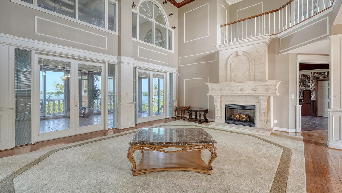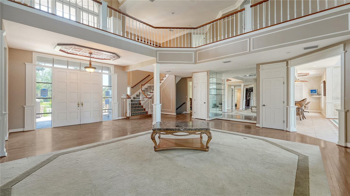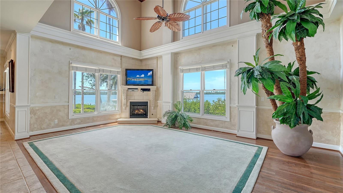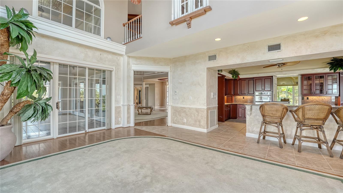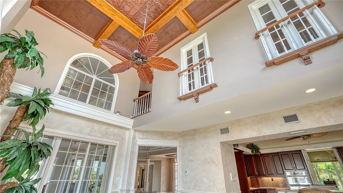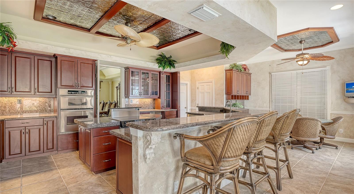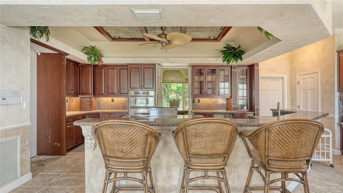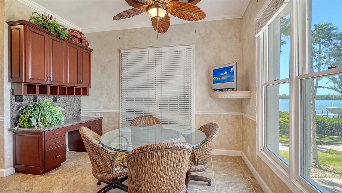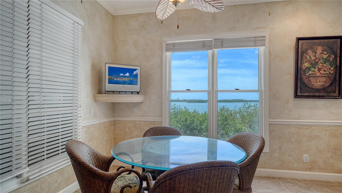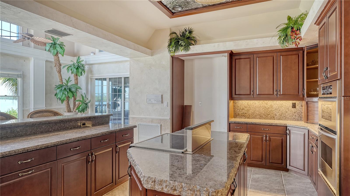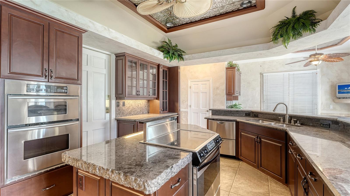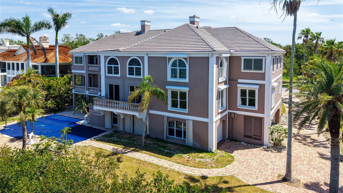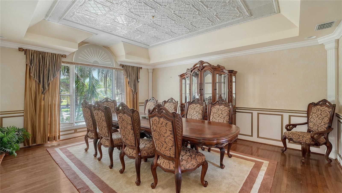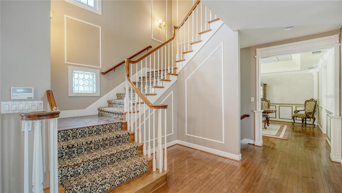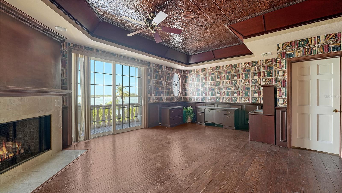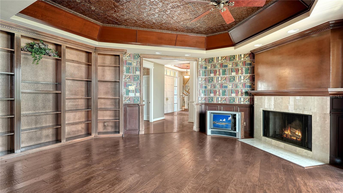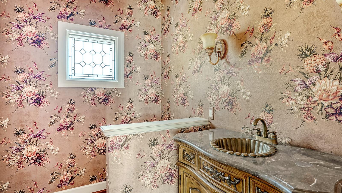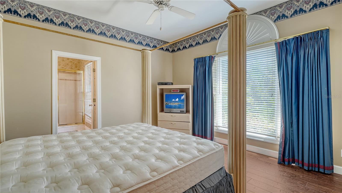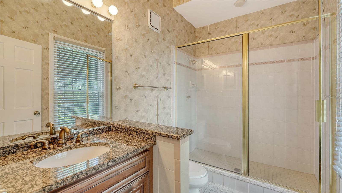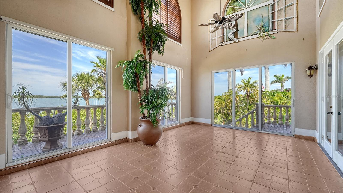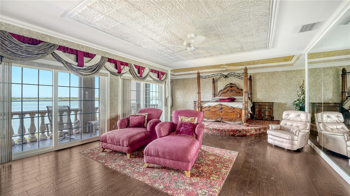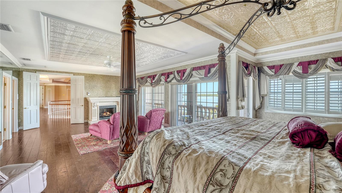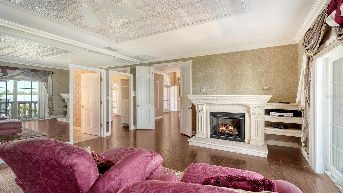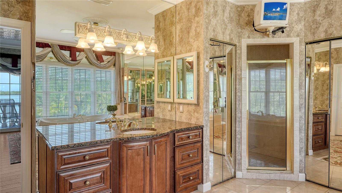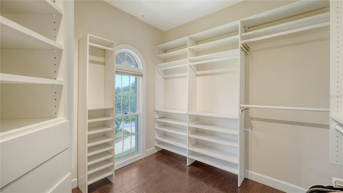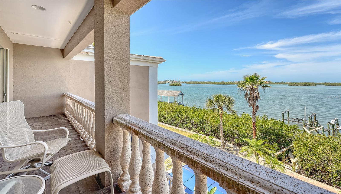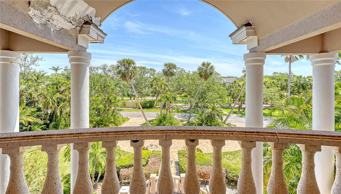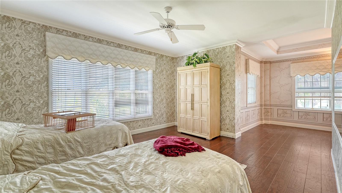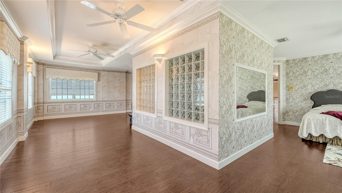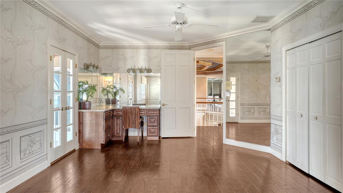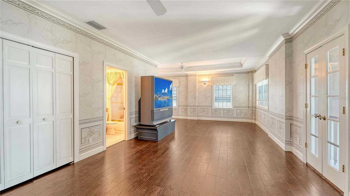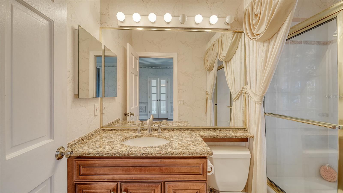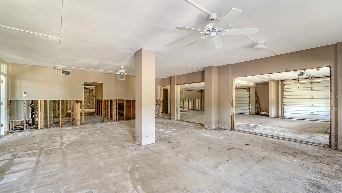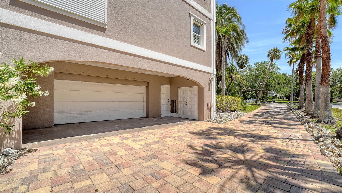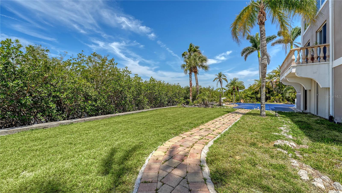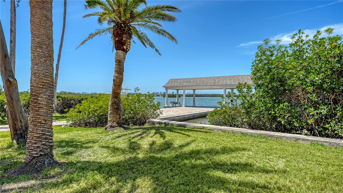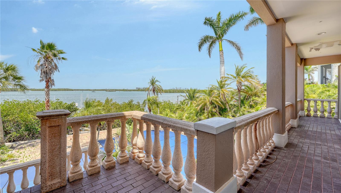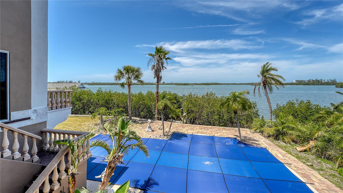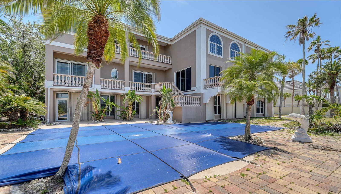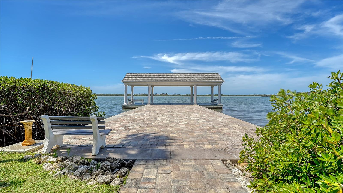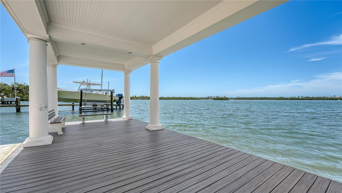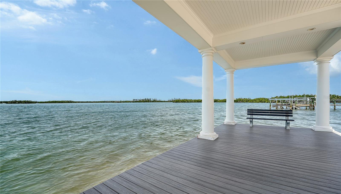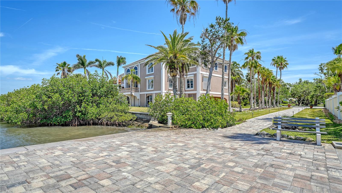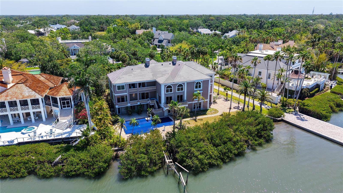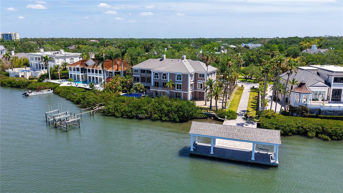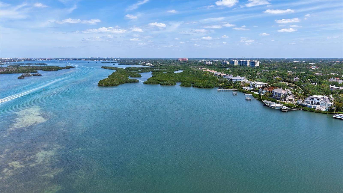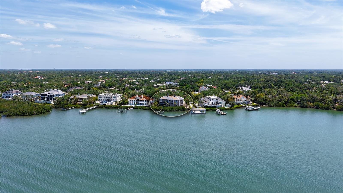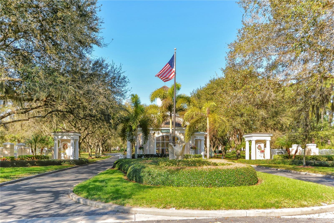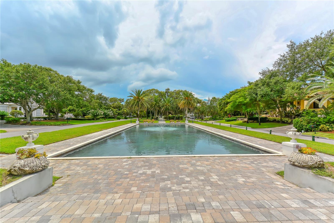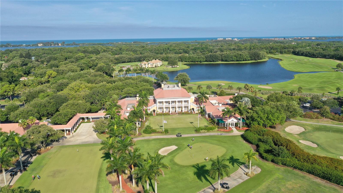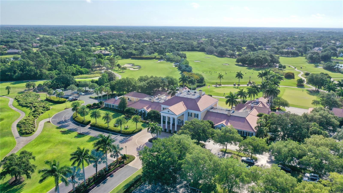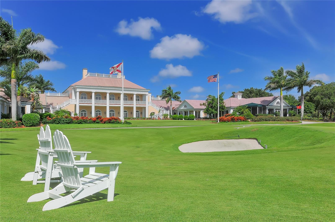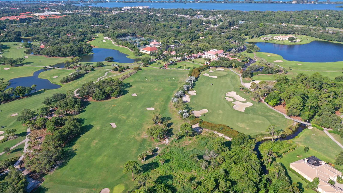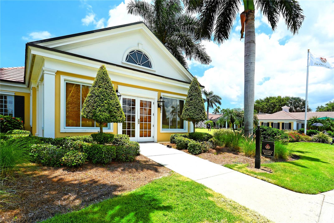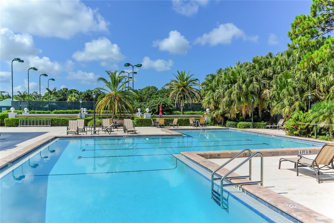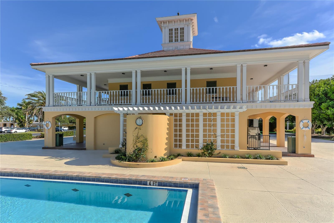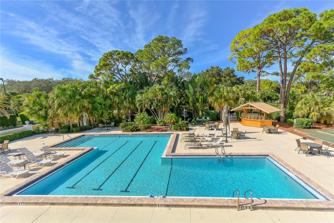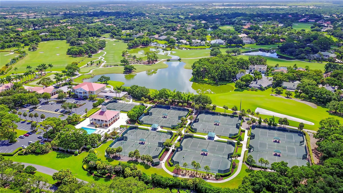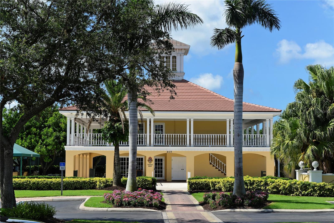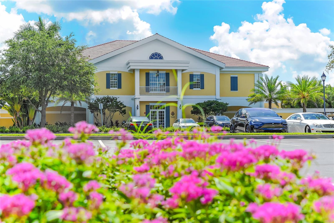112 Osprey Point Drive, OSPREY, FL 34229
Contact Broker IDX Sites Inc.
Schedule A Showing
Request more information
- MLS#: O6305818 ( Residential )
- Street Address: 112 Osprey Point Drive
- Viewed: 144
- Price: $3,705,000
- Price sqft: $335
- Waterfront: Yes
- Waterfront Type: Bay/Harbor,Intracoastal Waterway
- Year Built: 1989
- Bldg sqft: 11076
- Bedrooms: 4
- Total Baths: 6
- Full Baths: 5
- 1/2 Baths: 1
- Days On Market: 81
- Additional Information
- Geolocation: 27.2079 / -82.4988
- County: SARASOTA
- City: OSPREY
- Zipcode: 34229
- Subdivision: Oaks
- Elementary School: Laurel Nokomis
- Middle School: Venice Area
- High School: Venice Senior
- Provided by: KARA MONEY LLC

- DMCA Notice
-
DescriptionPremier Waterfront Opportunity in The Oaks Bayside This grand estate home, perfectly positioned on a rarely available direct waterfront lot in the exclusive, gated Oaks Bayside community, offers sweeping views of Little Sarasota Bay and exceptional potential. With its expansive floor plan across three levels, soaring ceilings, and dramatic architectural features, this residence was built to impressand now invites a new owner to make it their own. The ground floor has been thoughtfully prepared for renovation, providing a blank canvas to bring your vision to life. Whether you imagine a guest or in law suite, a luxury garage with a gaming lounge, a showcase for your fishing gear, or a green room for potting plantsthe possibilities are endless. A private dock awaits your custom design, offering direct access to the open bay and Gulf of Mexico. Just steps from the home, the community dockexclusively for Oaks Bayside residentsadds even more coastal charm. Fish, launch a kayak, relax and watch the sunset, or gather with neighbors in this serene waterfront setting. Ownership includes mandatory membership in The Oaks Club, unlocking an array of world class amenities. Set across more than 1,000 acres, the club features two private 18 hole championship golf courses, 14 Har Tru tennis courts, a croquet lawn, a junior Olympic swimming pool, state of the art fitness center, and a stunning 34,000 square foot Georgian style clubhouse. A guest lodge and vibrant year round social calendar complete this private country club experience. You're not just creating a homeyou're curating a luxury lifestyle in one of Floridas most prestigious coastal communities. This exceptional property is ready for your private tour at your convenience.
Property Location and Similar Properties
Features
Waterfront Description
- Bay/Harbor
- Intracoastal Waterway
Appliances
- None
Association Amenities
- Clubhouse
- Elevator(s)
- Fitness Center
- Gated
- Handicap Modified
- Pickleball Court(s)
- Playground
- Recreation Facilities
- Security
- Tennis Court(s)
Home Owners Association Fee
- 2850.00
Home Owners Association Fee Includes
- Guard - 24 Hour
- Pool
- Escrow Reserves Fund
- Maintenance Grounds
- Management
- Private Road
- Recreational Facilities
- Security
Association Name
- Access MGT/ Hope Root
Association Phone
- 813-607-2220
Basement
- Full
Carport Spaces
- 0.00
Close Date
- 0000-00-00
Cooling
- Central Air
- Zoned
Country
- US
Covered Spaces
- 0.00
Exterior Features
- French Doors
- Lighting
- Sliding Doors
Flooring
- Brick
- Ceramic Tile
Garage Spaces
- 3.00
Heating
- Central
- Zoned
High School
- Venice Senior High
Insurance Expense
- 0.00
Interior Features
- Ceiling Fans(s)
- Crown Molding
- Eat-in Kitchen
- High Ceilings
- Kitchen/Family Room Combo
- L Dining
- Open Floorplan
- PrimaryBedroom Upstairs
- Solid Surface Counters
- Solid Wood Cabinets
- Split Bedroom
- Walk-In Closet(s)
Legal Description
- LOT 44 OAKS OR 2855/1444
Levels
- Three Or More
Living Area
- 8635.00
Lot Features
- Street One Way
- Paved
- Private
Middle School
- Venice Area Middle
Area Major
- 34229 - Osprey
Net Operating Income
- 0.00
Occupant Type
- Vacant
Open Parking Spaces
- 0.00
Other Expense
- 0.00
Other Structures
- Shed(s)
Parcel Number
- 0144080004
Parking Features
- Circular Driveway
- Off Street
- Oversized
Pets Allowed
- Yes
Pool Features
- In Ground
Possession
- Close Of Escrow
Property Condition
- Fixer
Property Type
- Residential
Roof
- Tile
School Elementary
- Laurel Nokomis Elementary
Sewer
- Public Sewer
Style
- Custom
- Traditional
Tax Year
- 2024
Township
- 38
Utilities
- Cable Available
- Electricity Connected
- Public
View
- Water
Views
- 144
Virtual Tour Url
- https://youtu.be/zDB1WrTzGsg
Water Source
- Public
Year Built
- 1989
Zoning Code
- RSF1



