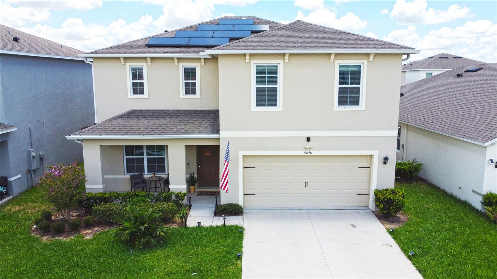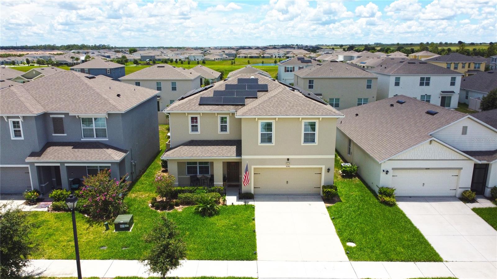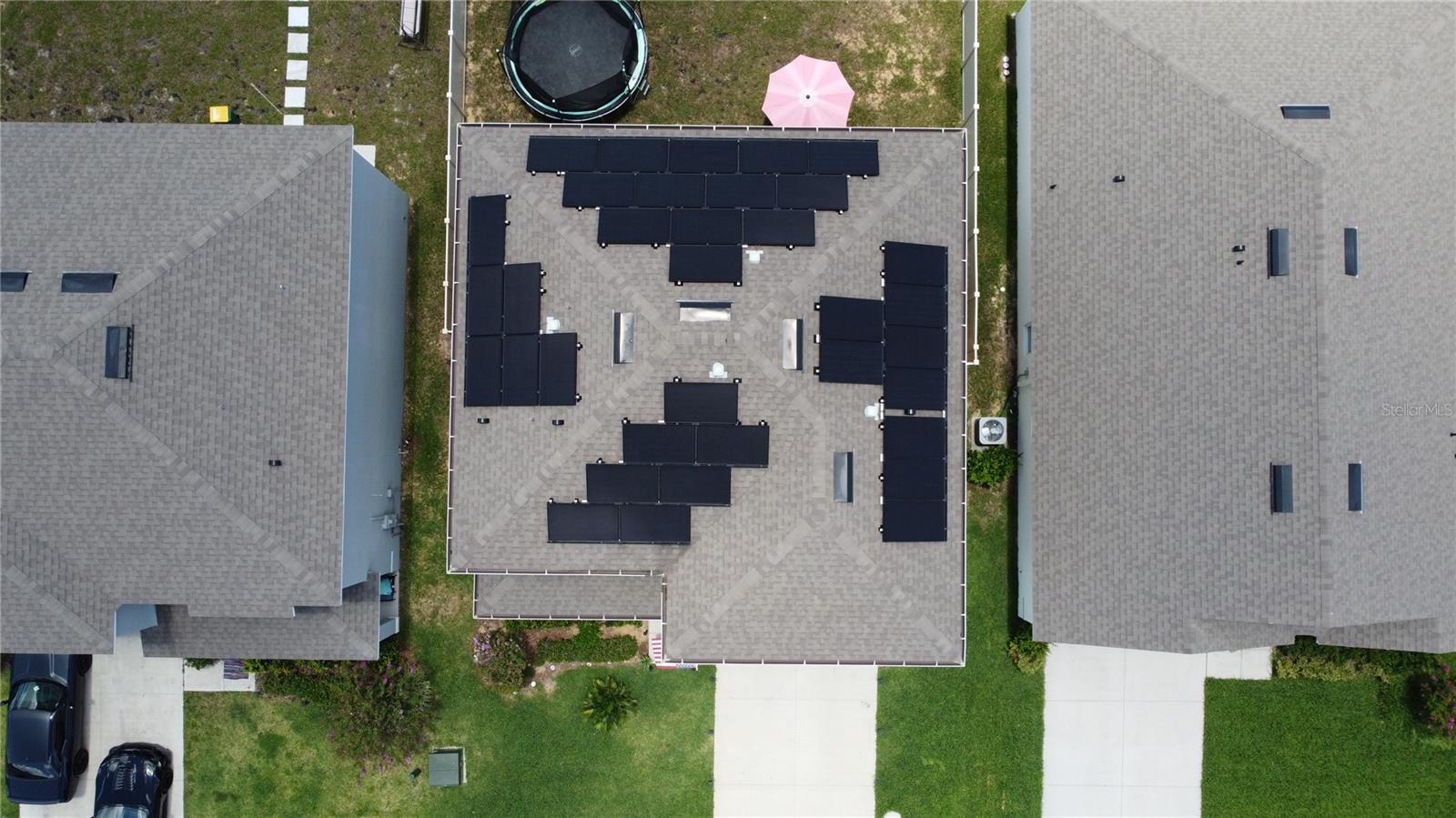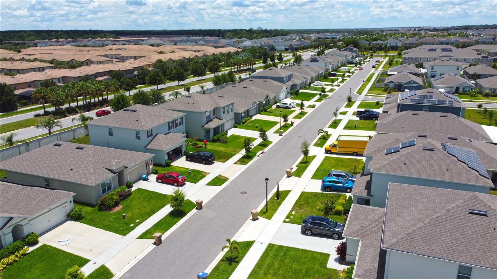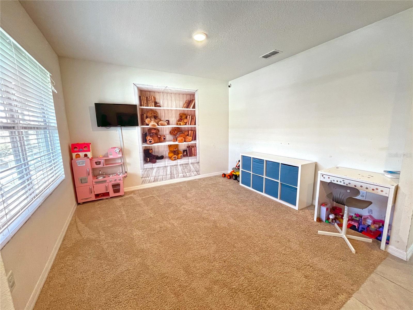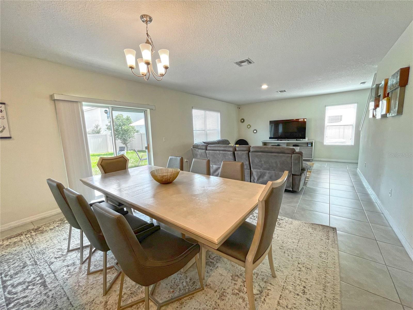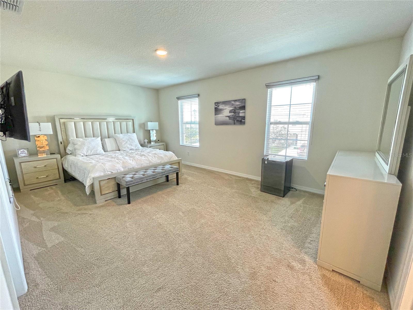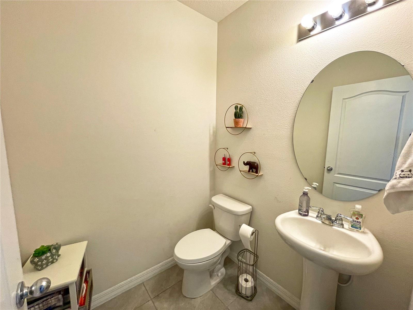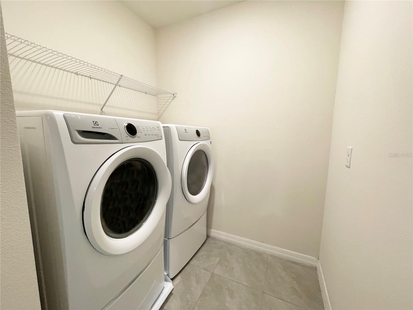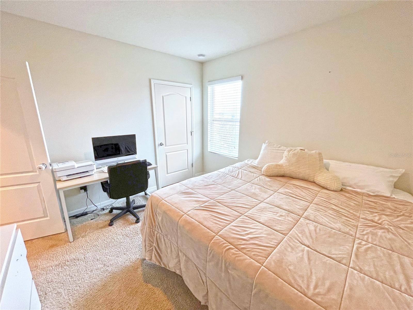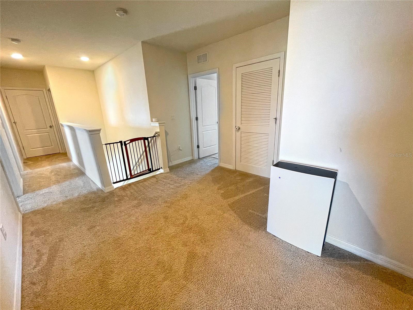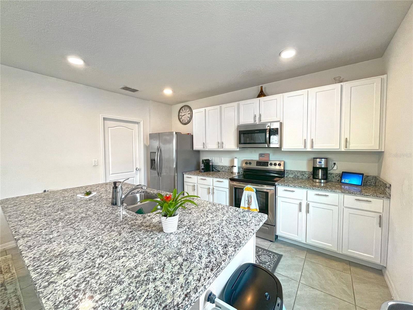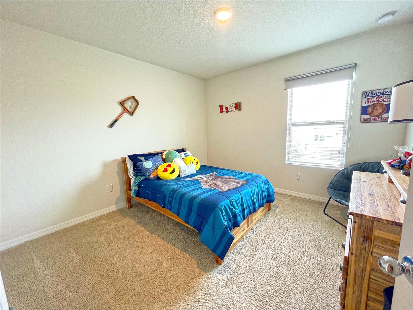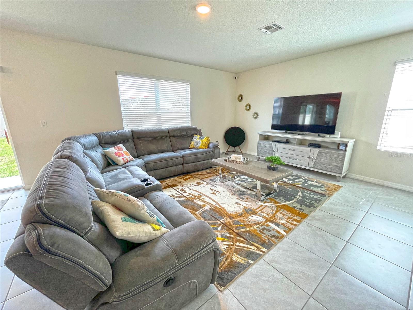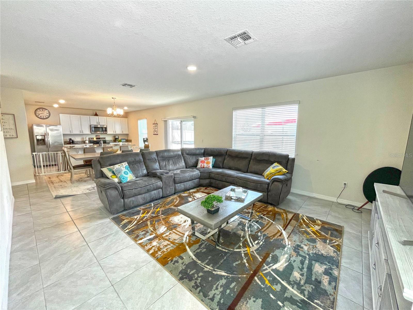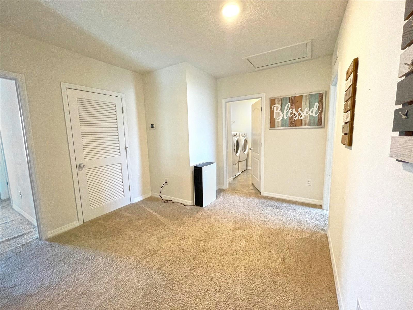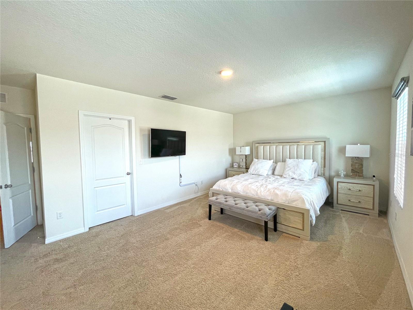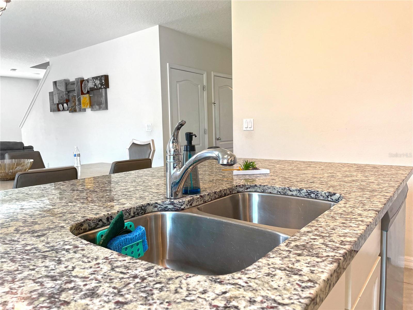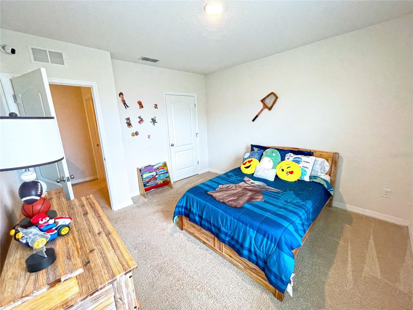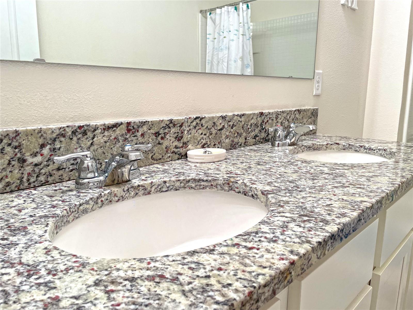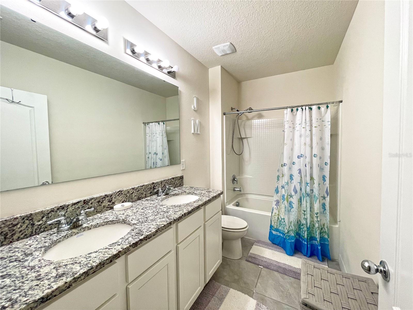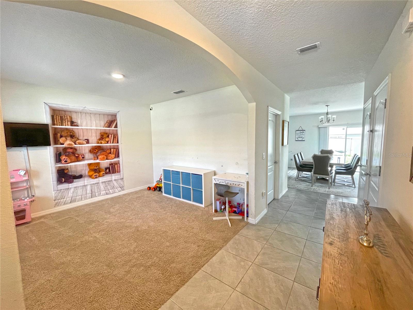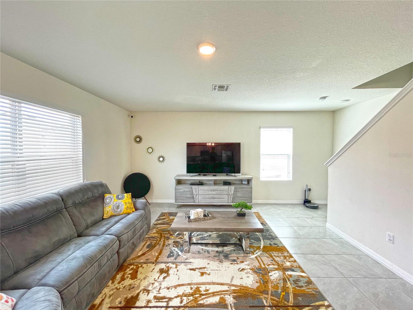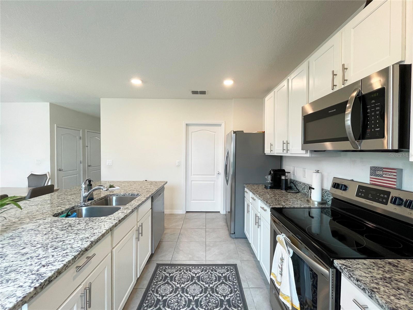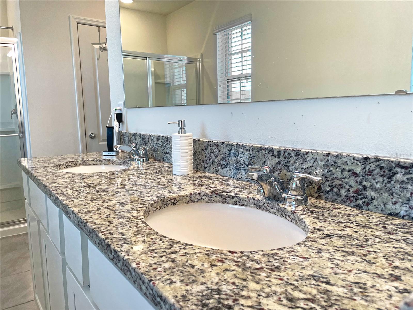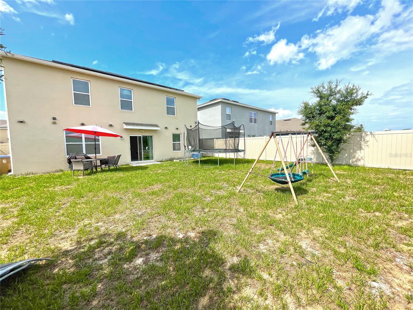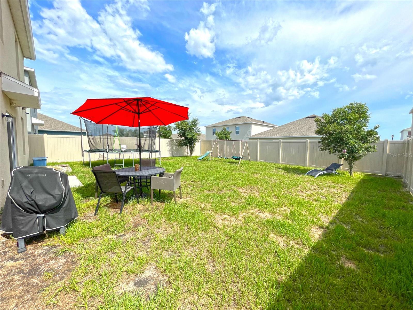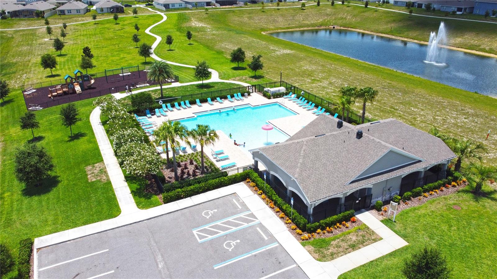9040 Alba Lane, KISSIMMEE, FL 34747
Contact Broker IDX Sites Inc.
Schedule A Showing
Request more information
- MLS#: O6305693 ( Residential )
- Street Address: 9040 Alba Lane
- Viewed: 60
- Price: $439,000
- Price sqft: $147
- Waterfront: No
- Year Built: 2019
- Bldg sqft: 2995
- Bedrooms: 4
- Total Baths: 3
- Full Baths: 2
- 1/2 Baths: 1
- Garage / Parking Spaces: 2
- Days On Market: 60
- Additional Information
- Geolocation: 28.316 / -81.6509
- County: OSCEOLA
- City: KISSIMMEE
- Zipcode: 34747
- Subdivision: Muranowestside
- Elementary School: Westside K
- Middle School: West Side
- High School: Celebration
- Provided by: FLORIDA CONNEXION PROPERTIES
- Contact: Gladys Bezerra
- 407-574-2636

- DMCA Notice
-
DescriptionStep into next level living with this show stopping Galen Floorplan in the Murano Communitywhere elegance meets energy efficiency. Built in 2019 and packed with premium features, this single family gem redefines modern luxury. From the moment you enter the grand foyer, you're greeted by stylish design and open, airy spaces. A versatile Flex Room makes the perfect office, studio, or reading nook. The heart of the home is the gourmet kitchenboasting a granite center island, walk in pantry, and high end finishes. Whether you're hosting guests or enjoying quiet mornings, this space was built to impress. The two story block construction ensures both durability and sleek aesthetics, while the eco friendly features like a 15 SEER AC, dual pane low E windows, and solar panels (just $258.37/monthlow electric bill) make this home as smart as it is stunning. Upstairs, retreat to spacious bedrooms and serene bathrooms designed for total comfort. Outside, enjoy resort style amenities: a sparkling pool, shaded cabana, and fun filled playgroundall just minutes from Disney, 429, top rated schools, and the best in shopping and dining. This isnt just a homeits your sanctuary, status symbol, and smart investment rolled into one. Live beautifully. Tour todaybefore this viral sensation is gone!
Property Location and Similar Properties
Features
Appliances
- Convection Oven
- Dishwasher
- Disposal
- Dryer
- Microwave
- Refrigerator
- Solar Hot Water
- Washer
Home Owners Association Fee
- 90.00
Association Name
- Artemis Lifestyles - Gabby Garofano
Association Phone
- 407-705-2190
Builder Model
- Galen
Builder Name
- DR HORTON
Carport Spaces
- 0.00
Close Date
- 0000-00-00
Cooling
- Central Air
Country
- US
Covered Spaces
- 0.00
Fencing
- Fenced
- Vinyl
Flooring
- Carpet
- Tile
Furnished
- Negotiable
Garage Spaces
- 2.00
Heating
- Central
High School
- Celebration High
Insurance Expense
- 0.00
Interior Features
- PrimaryBedroom Upstairs
Legal Description
- MURANO AT WESTSIDE PB 27 PGS 1-5 LOT 31
Levels
- Two
Living Area
- 2464.00
Lot Features
- City Limits
Middle School
- West Side
Area Major
- 34747 - Kissimmee/Celebration
Net Operating Income
- 0.00
Occupant Type
- Owner
Open Parking Spaces
- 0.00
Other Expense
- 0.00
Parcel Number
- 18-25-27-4036-0001-0310
Parking Features
- Driveway
Pets Allowed
- Breed Restrictions
Property Condition
- Completed
Property Type
- Residential
Roof
- Shingle
School Elementary
- Westside K-8
Sewer
- Public Sewer
Style
- Traditional
Tax Year
- 2024
Township
- 25
Utilities
- Cable Available
- Public
Views
- 60
Virtual Tour Url
- https://www.propertypanorama.com/instaview/stellar/O6305693
Water Source
- Public
Year Built
- 2019
Zoning Code
- RES



