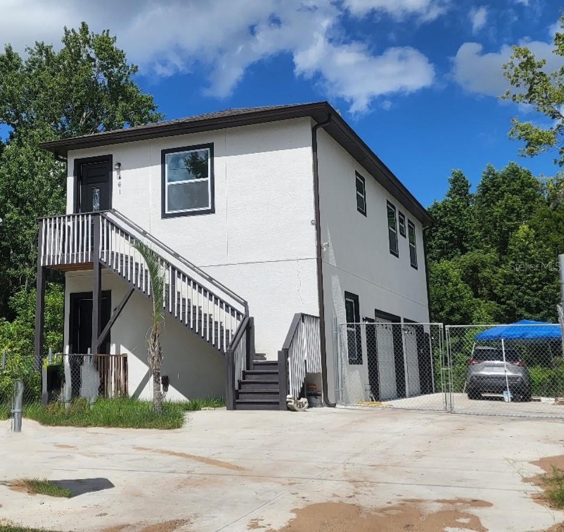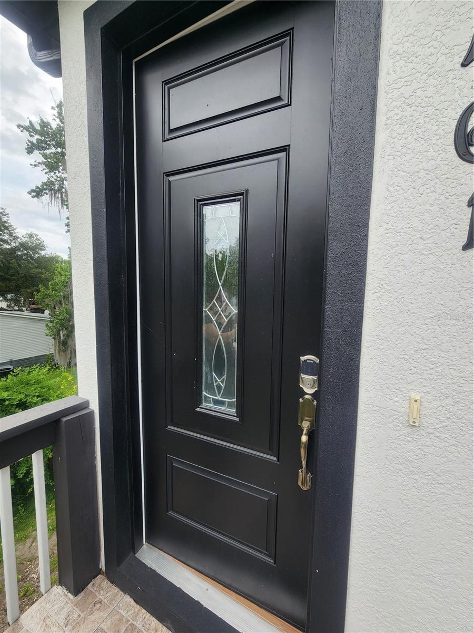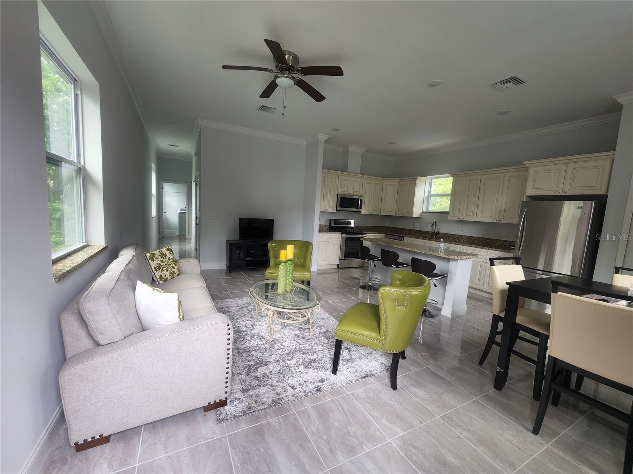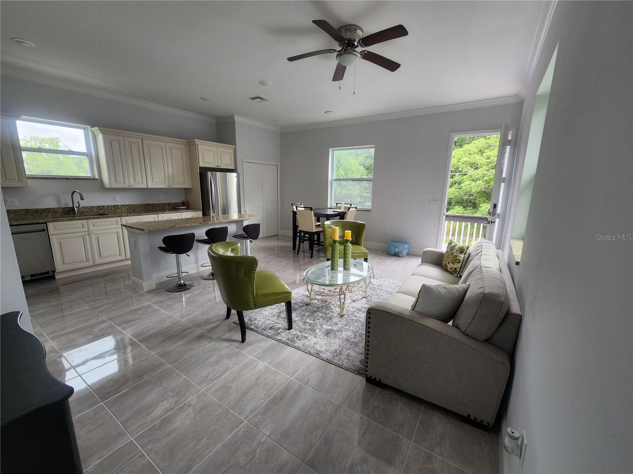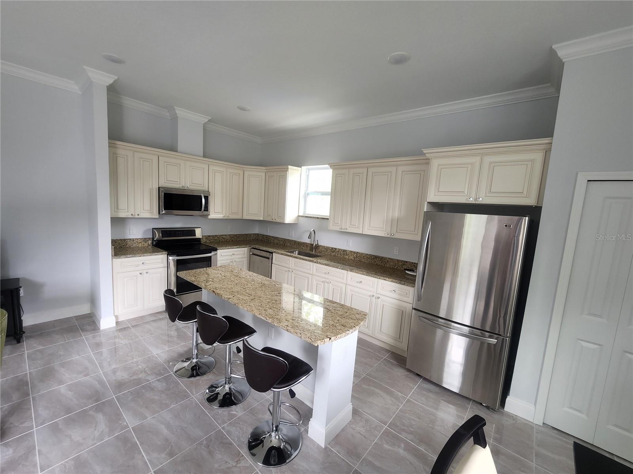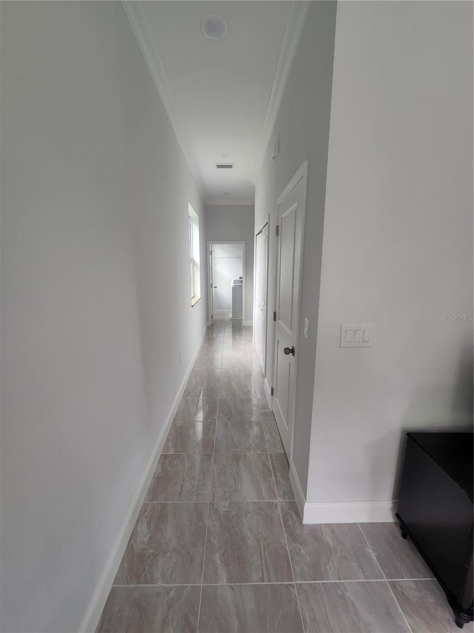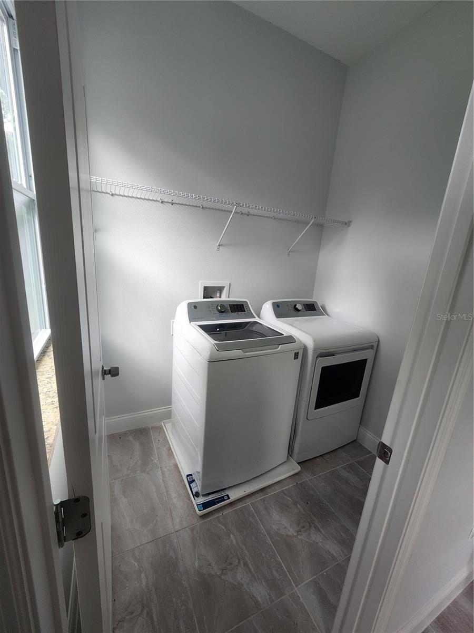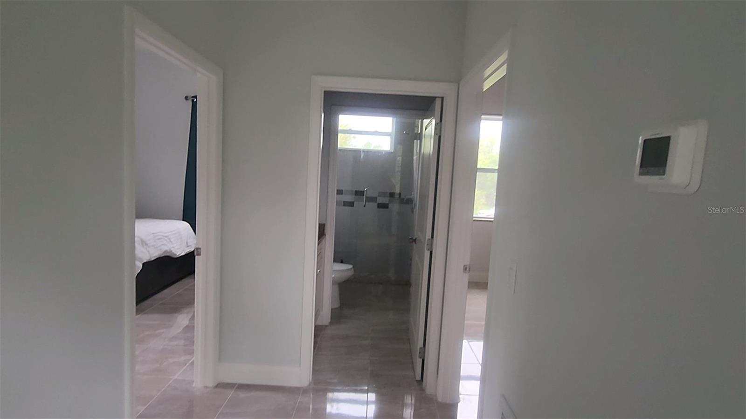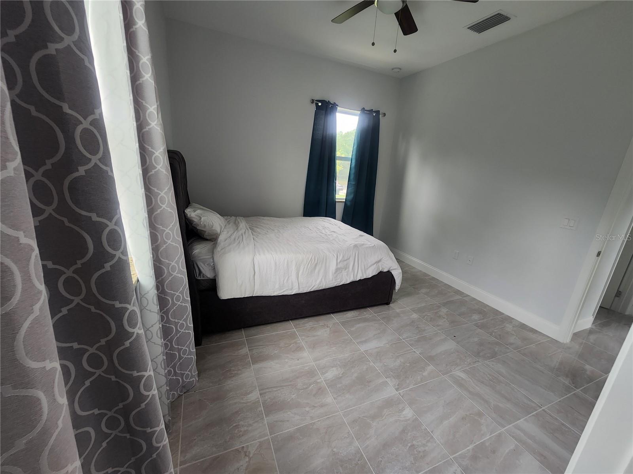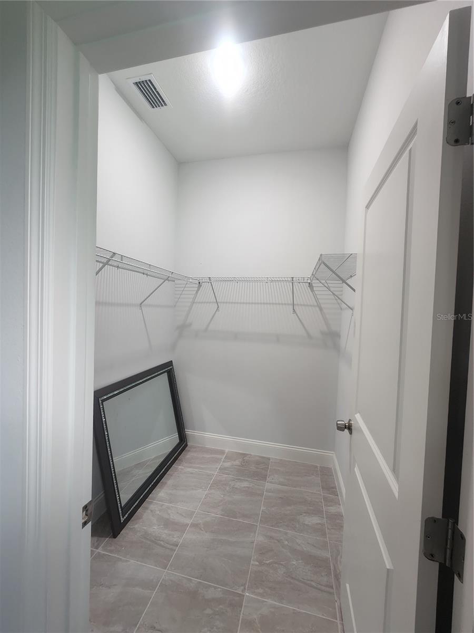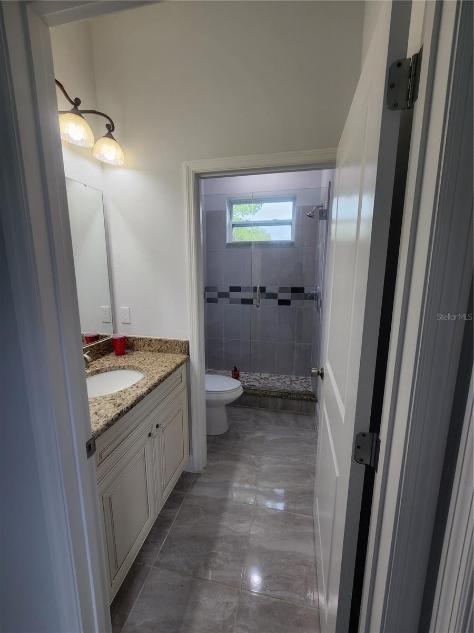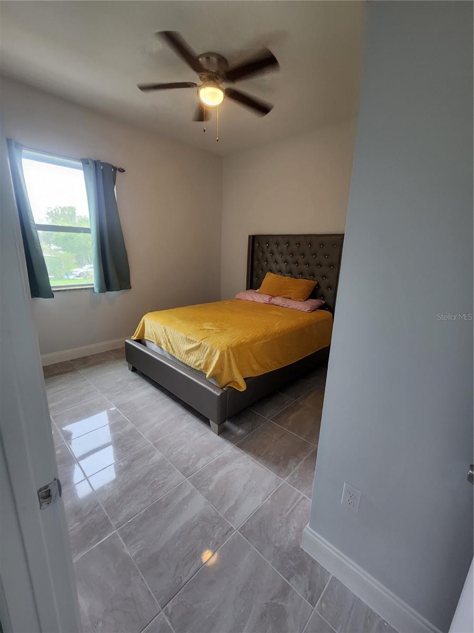461 Harrell Drive, ORLANDO, FL 32828
Contact Tropic Shores Realty
Schedule A Showing
Request more information
- MLS#: O6305552 ( Residential Lease )
- Street Address: 461 Harrell Drive
- Viewed: 216
- Price: $2,000
- Price sqft: $2
- Waterfront: No
- Year Built: 2019
- Bldg sqft: 1323
- Bedrooms: 2
- Total Baths: 1
- Full Baths: 1
- Days On Market: 255
- Additional Information
- Geolocation: 28.5481 / -81.1448
- County: ORANGE
- City: ORLANDO
- Zipcode: 32828
- Subdivision: Seaward Plantation Estates Sec
- Elementary School: Camelot Elem
- Middle School: Timber Springs
- High School: East River
- Provided by: AGENT TRUST REALTY CORPORATION
- Contact: Elizabeth Ramos
- 407-251-0669

- DMCA Notice
-
DescriptionSpacious new apartment, is conveniently located in a beautiful, surrounded by the green of the trees and beautiful nature. Great floor plan kitchen with plenty of counter and cabinet space & stainless steel appliances, 2 bedrooms with space for a king bed, 1 bathroom, laundry with a new Washer/Dryer. The rent included water services, electric power with a cap of 125.00. The left side yard is private and very spacious for you to enjoy grilling or outside activities. There is a driveway that leads for off street parking. Close to Avalon Park, Waterford Lake, serene East Orlando setting within minutes of downtown area attractions, airports, and UCF medical school. Available for immediate move in.
Property Location and Similar Properties
Features
Accessibility Features
- Accessible Bedroom
- Accessible Central Living Area
- Accessible Closets
- Accessible Common Area
- Accessible Doors
- Accessible Full Bath
- Accessible Hallway(s)
- Accessible Kitchen
- Accessible Kitchen Appliances
- Accessible Washer/Dryer
Appliances
- Dishwasher
- Disposal
- Dryer
- Electric Water Heater
- Microwave
- Range
- Refrigerator
- Washer
Home Owners Association Fee
- 0.00
Association Name
- NA
Carport Spaces
- 0.00
Close Date
- 0000-00-00
Cooling
- Central Air
Country
- US
Covered Spaces
- 0.00
Exterior Features
- Private Mailbox
Fencing
- Fenced
- Partial
Flooring
- Ceramic Tile
- Tile
Furnished
- Unfurnished
Garage Spaces
- 0.00
Heating
- Central
High School
- East River High
Insurance Expense
- 0.00
Interior Features
- Ceiling Fans(s)
- High Ceilings
- Living Room/Dining Room Combo
- Open Floorplan
- Thermostat
- Walk-In Closet(s)
Levels
- One
Living Area
- 1323.00
Lot Features
- Conservation Area
Middle School
- Timber Springs Middle
Area Major
- 32828 - Orlando/Alafaya/Waterford Lakes
Net Operating Income
- 0.00
New Construction Yes / No
- Yes
Occupant Type
- Vacant
Open Parking Spaces
- 0.00
Other Expense
- 0.00
Owner Pays
- Electricity
- Water
Parcel Number
- 29-22-32-7882-00-480
Parking Features
- Driveway
Pets Allowed
- No
Property Condition
- Completed
Property Type
- Residential Lease
School Elementary
- Camelot Elem
Sewer
- Septic Tank
View
- Trees/Woods
Views
- 216
Virtual Tour Url
- https://www.propertypanorama.com/instaview/stellar/O6305552
Water Source
- Well
Year Built
- 2019



