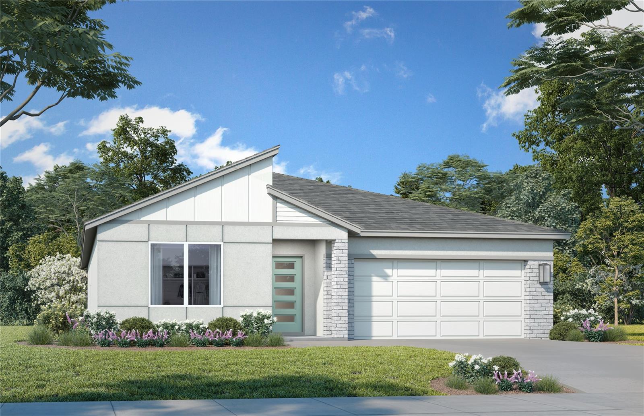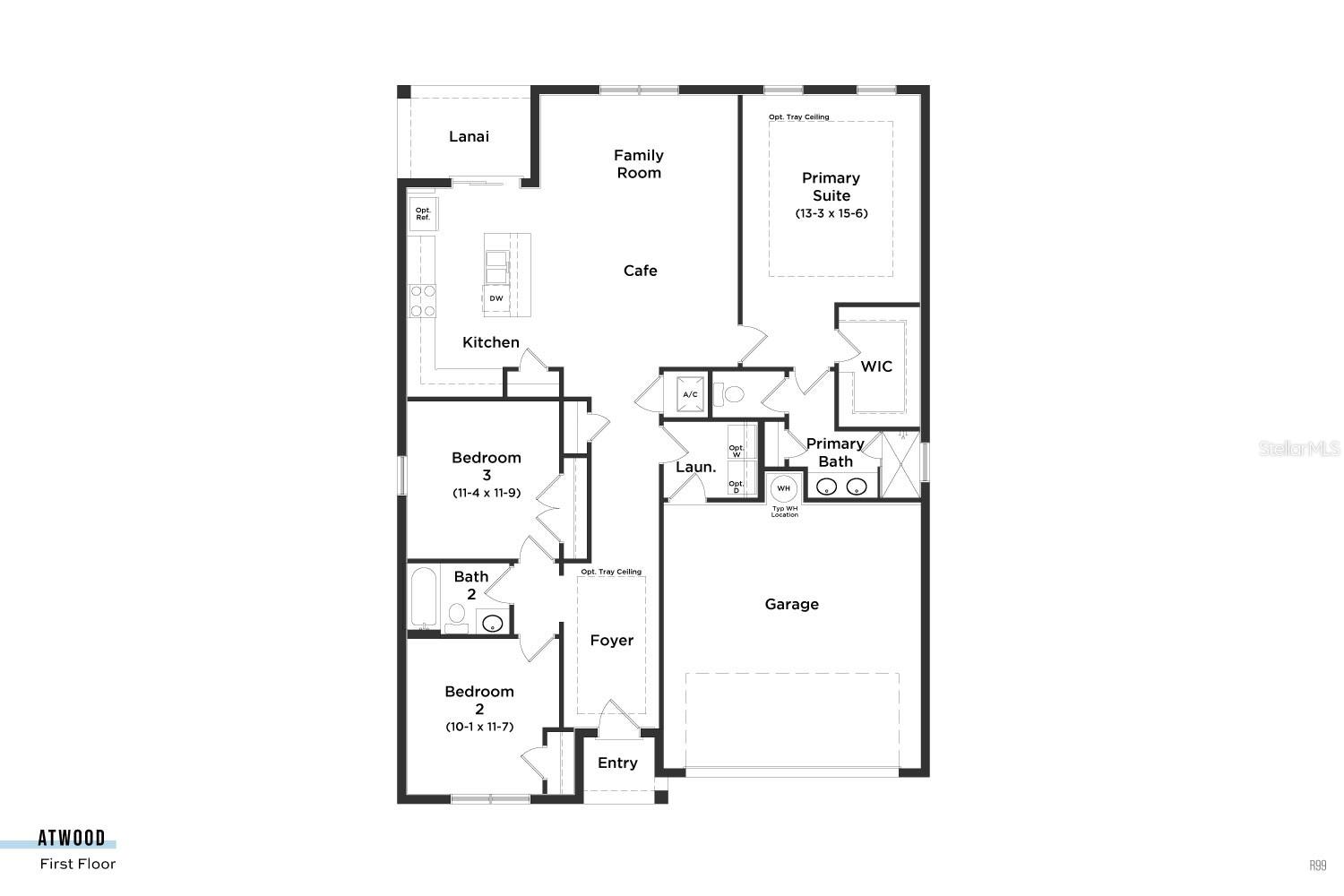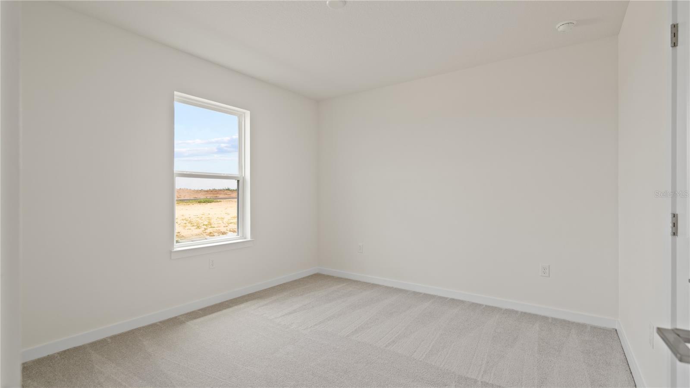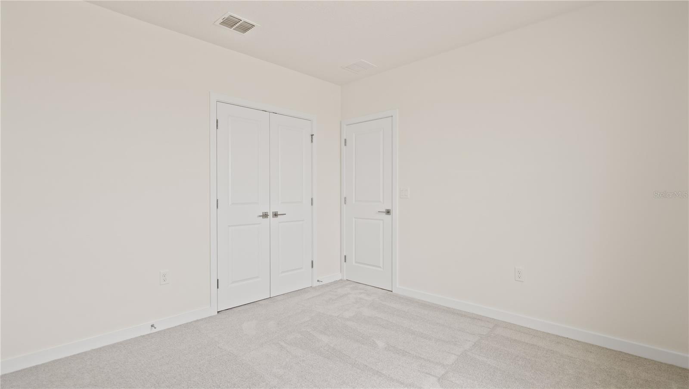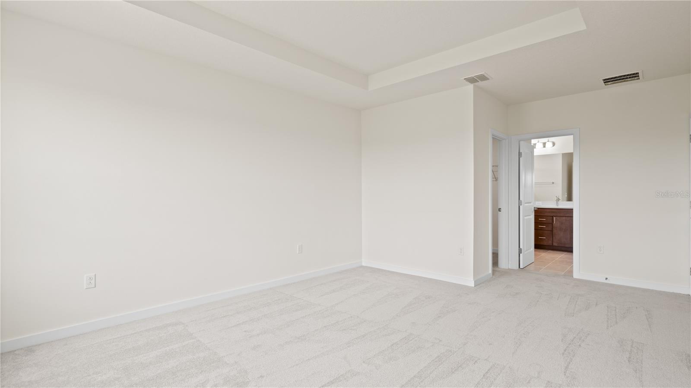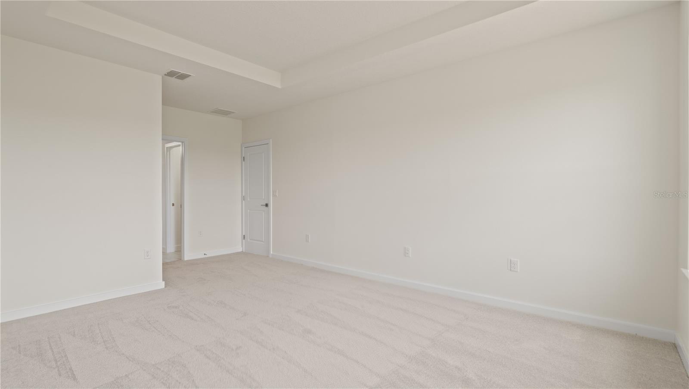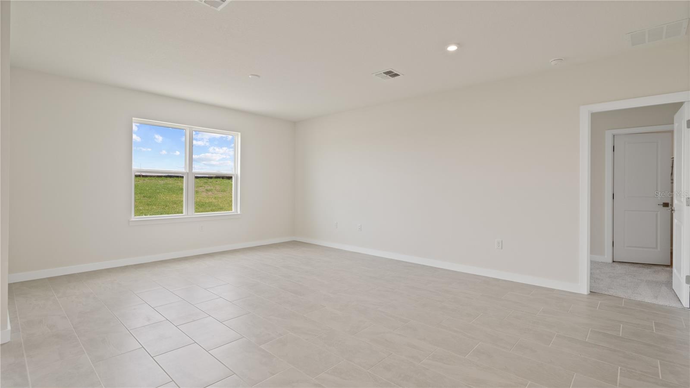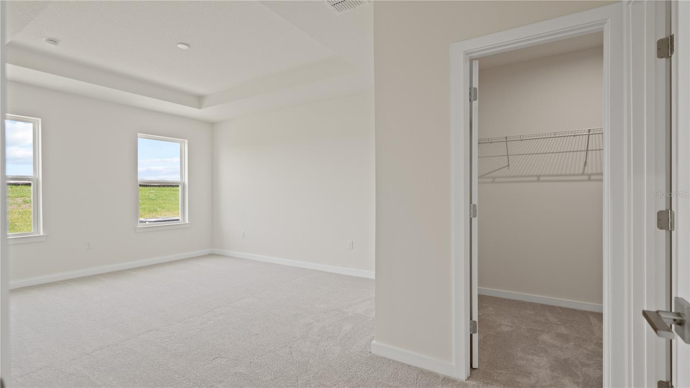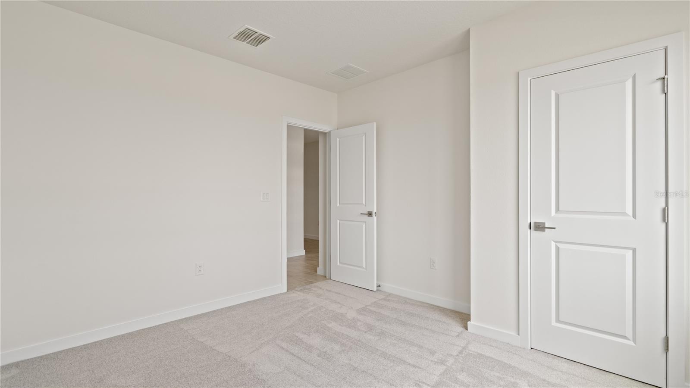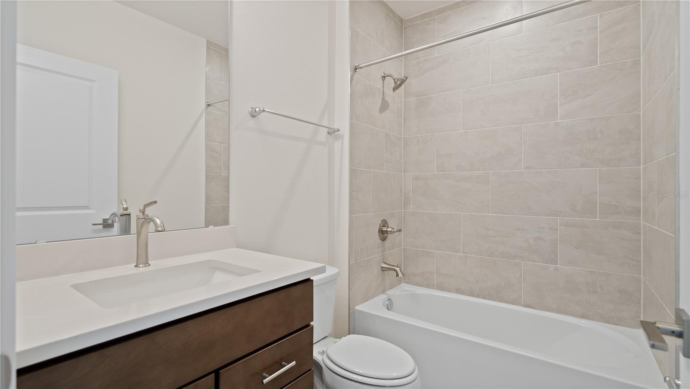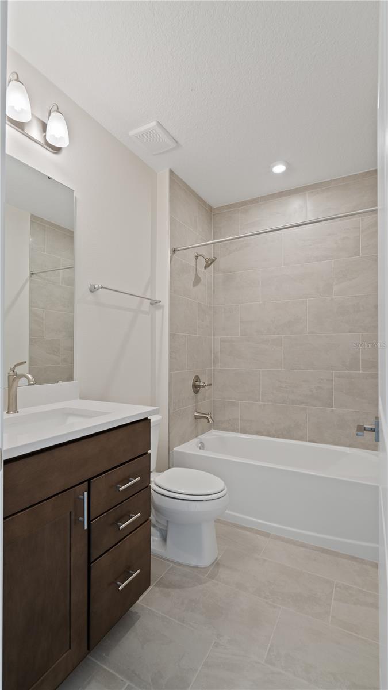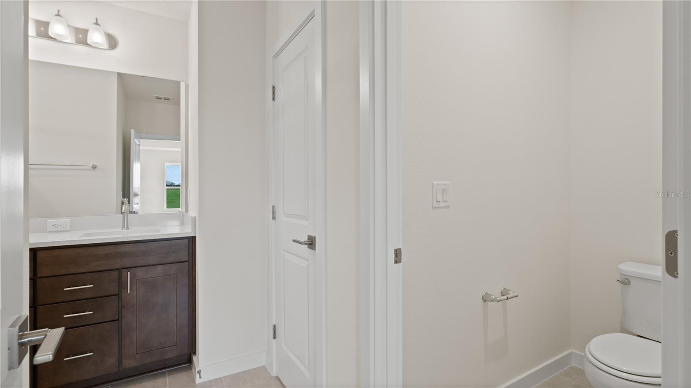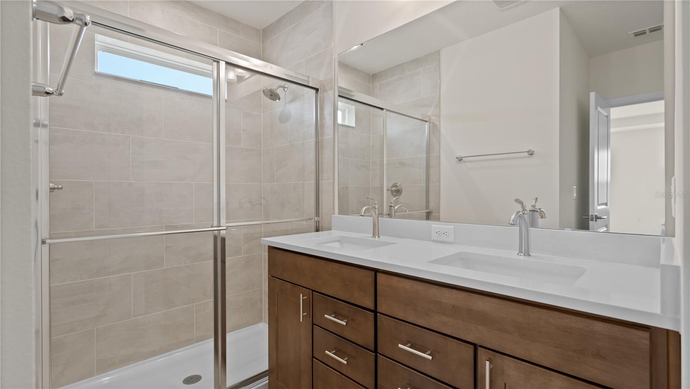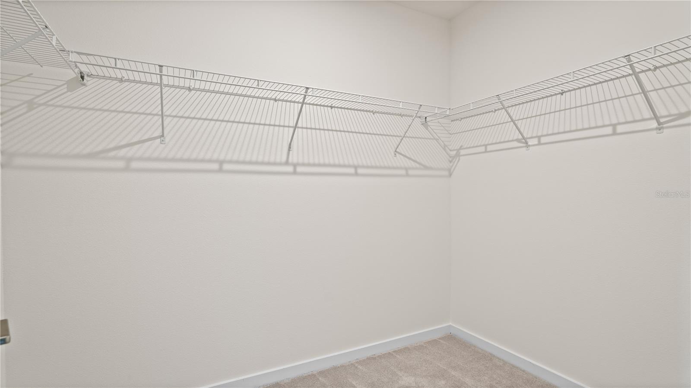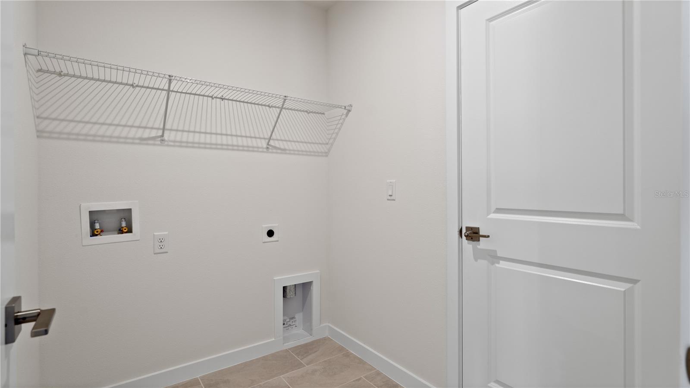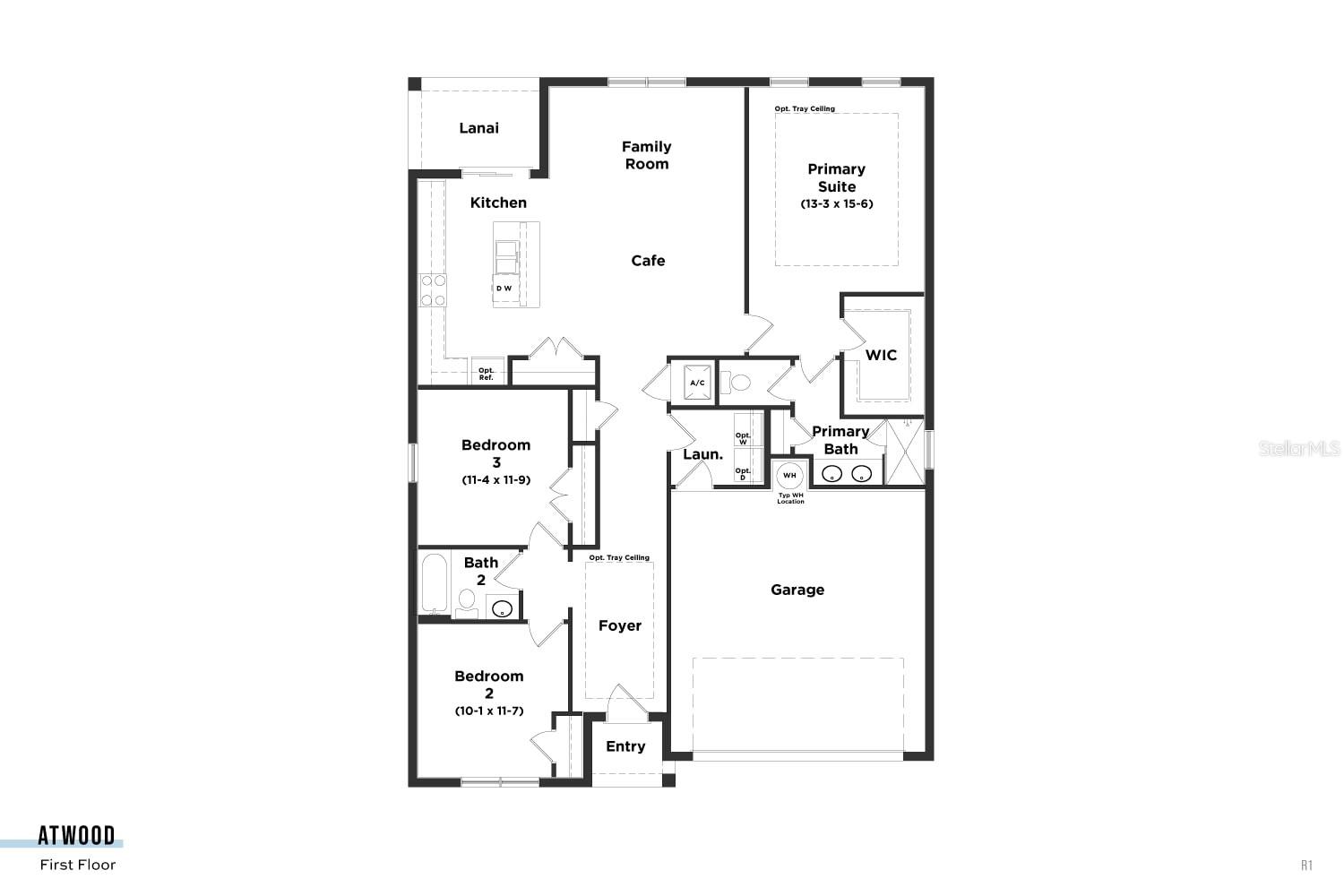2013 Stone Wall Court, LAKE HAMILTON, FL 33851
Contact Broker IDX Sites Inc.
Schedule A Showing
Request more information
- MLS#: O6304587 ( Residential )
- Street Address: 2013 Stone Wall Court
- Viewed: 15
- Price: $339,990
- Price sqft: $170
- Waterfront: No
- Year Built: 2025
- Bldg sqft: 1998
- Bedrooms: 3
- Total Baths: 2
- Full Baths: 2
- Garage / Parking Spaces: 2
- Days On Market: 58
- Additional Information
- Geolocation: 28.052 / -81.6125
- County: POLK
- City: LAKE HAMILTON
- Zipcode: 33851
- Subdivision: Hamilton Bluff Subdivision Pha
- Elementary School: Alta Vista Elem
- Middle School: Lake Marion Creek Middle
- High School: Haines City Senior High
- Provided by: DRB GROUP REALTY, LLC
- Contact: Adam Schott
- 407-270-2747

- DMCA Notice
-
DescriptionUnder Construction. Discover the charm of the Atwood model at Hamilton Bluff a beautifully designed 3 bedroom, 2 bathroom home with 1,598 square feet of modern living space. This one story split floor plan offers both privacy and functionality, ideal for families or those who love to entertain. Enjoy a spacious open concept layout with a seamless flow between the kitchen, dining, and living areas. Step outside to your covered lanai, perfect for relaxing mornings or evening gatherings. The thoughtfully designed kitchen features contemporary finishes and plenty of counter space for the home chef. With a private owners suite, two additional bedrooms, and a smart layout, the Atwood offers comfort, style, and convenience in one perfect package. Located in the desirable Hamilton Bluff community, this home is a must see!
Property Location and Similar Properties
Features
Appliances
- Dishwasher
- Disposal
- Electric Water Heater
- Microwave
- Range
Association Amenities
- Clubhouse
- Playground
- Pool
- Trail(s)
Home Owners Association Fee
- 47.00
Home Owners Association Fee Includes
- Pool
- Internet
- Private Road
Association Name
- Premier Community Management
Association Phone
- (407) 333-7787
Builder Model
- Atwood
Builder Name
- DRB Homes
Carport Spaces
- 0.00
Close Date
- 0000-00-00
Cooling
- Central Air
Country
- US
Covered Spaces
- 0.00
Exterior Features
- Sidewalk
- Sliding Doors
Flooring
- Carpet
- Tile
Furnished
- Unfurnished
Garage Spaces
- 2.00
Heating
- Central
High School
- Haines City Senior High
Insurance Expense
- 0.00
Interior Features
- Smart Home
- Stone Counters
- Walk-In Closet(s)
Legal Description
- HAMILTON BLUFF SUBDIVISION PHASES 1 & 2 PB 209 PGS 19-38 BLOCK 15 LOT 2
Levels
- One
Living Area
- 1598.00
Lot Features
- Sidewalk
- Paved
Middle School
- Lake Marion Creek Middle
Area Major
- 33851 - Lake Hamilton
Net Operating Income
- 0.00
New Construction Yes / No
- Yes
Occupant Type
- Vacant
Open Parking Spaces
- 0.00
Other Expense
- 0.00
Parcel Number
- 27-28-15-822502-015020
Parking Features
- Driveway
- Garage Door Opener
Pets Allowed
- Dogs OK
Possession
- Close Of Escrow
Property Condition
- Under Construction
Property Type
- Residential
Roof
- Shingle
School Elementary
- Alta Vista Elem
Sewer
- Public Sewer
Style
- Mid-Century Modern
Tax Year
- 2024
Township
- 28
Utilities
- BB/HS Internet Available
- Electricity Connected
- Public
- Sewer Connected
- Water Connected
Views
- 15
Virtual Tour Url
- https://my.matterport.com/show/?m=7ePuXjU5KRf&mls=1&brand=0https://my.matterport.com/show/?m=7ePuXjU5KRf&mls=1&brand=0
Water Source
- Public
Year Built
- 2025
Zoning Code
- RES



