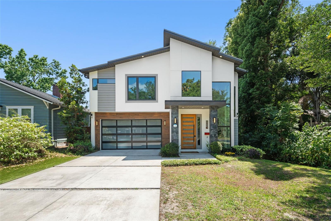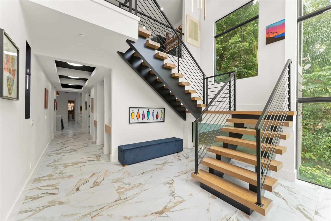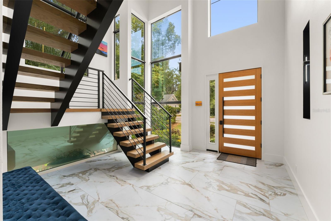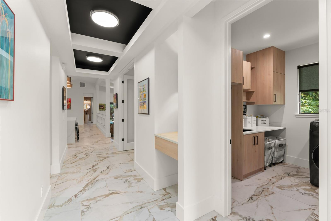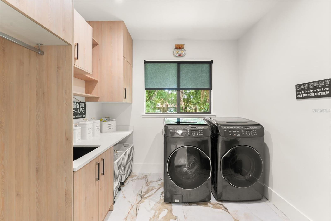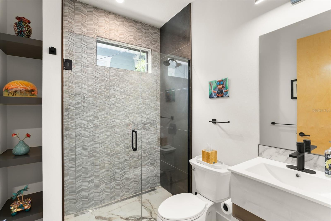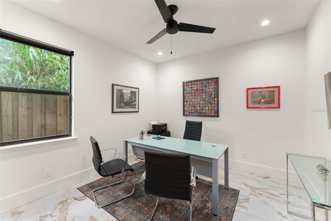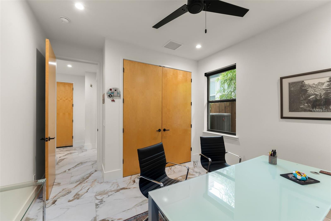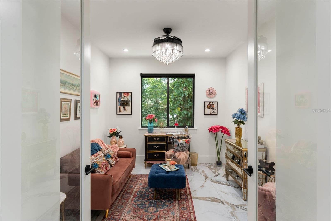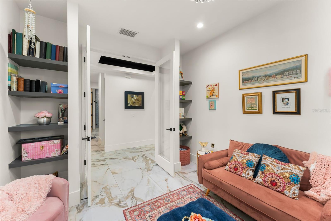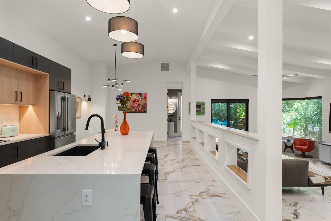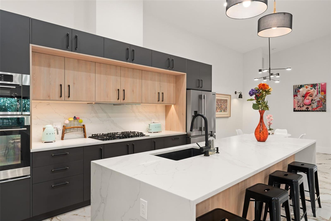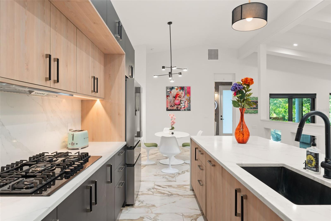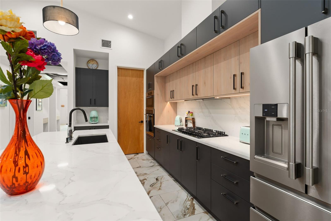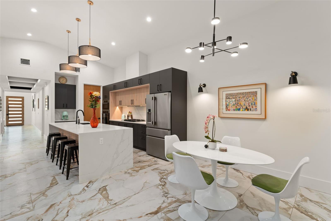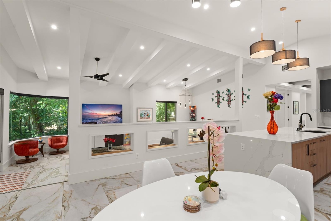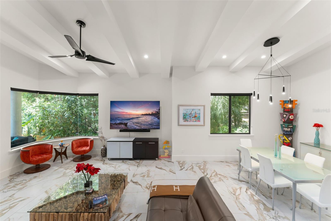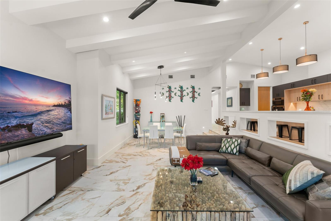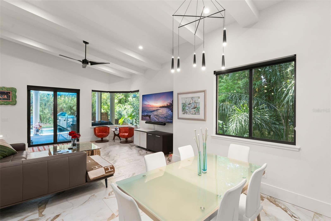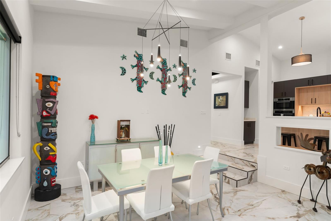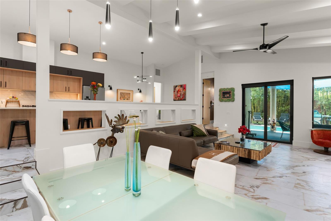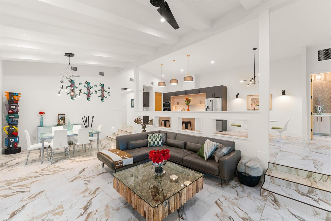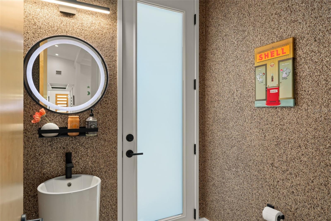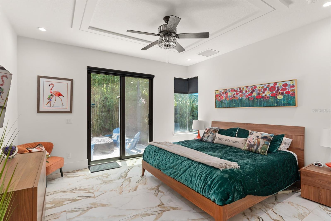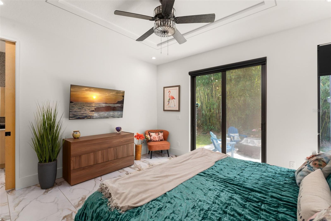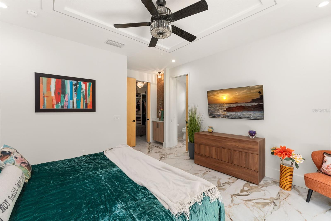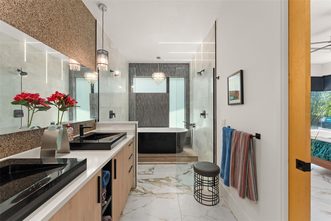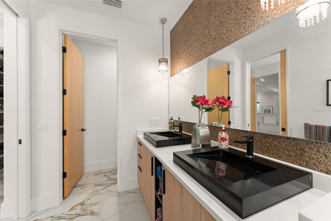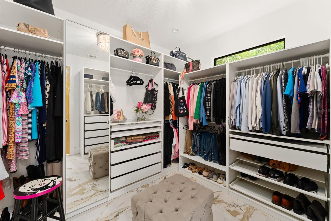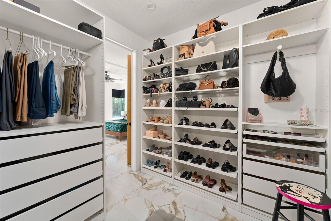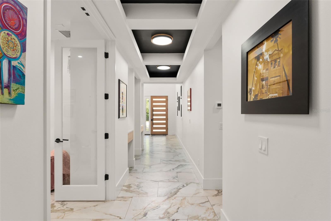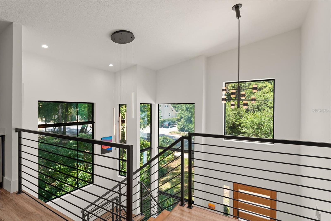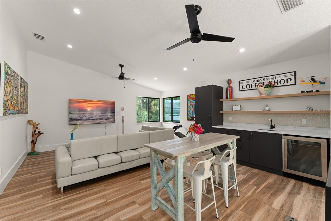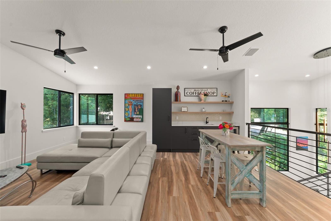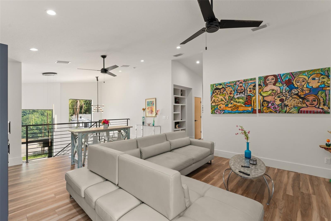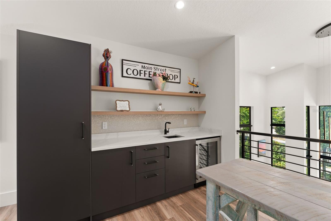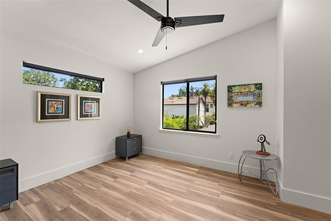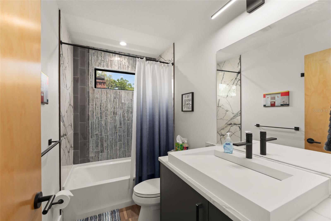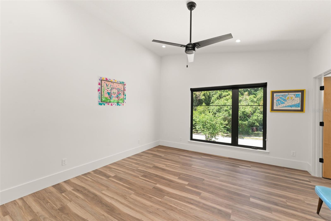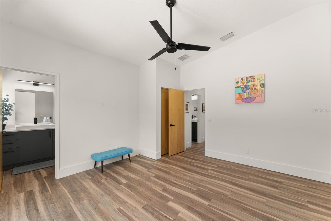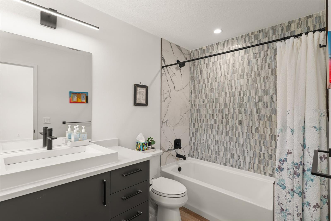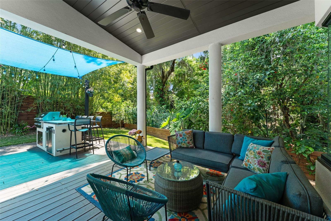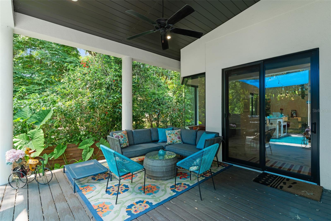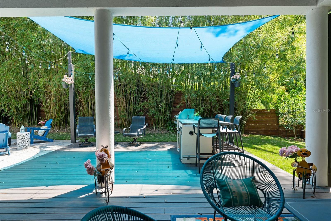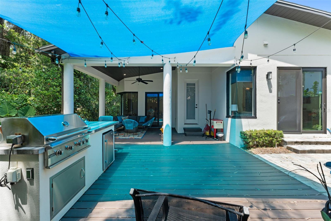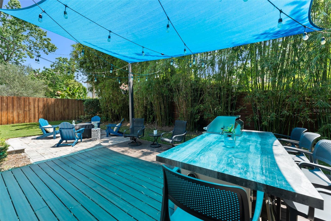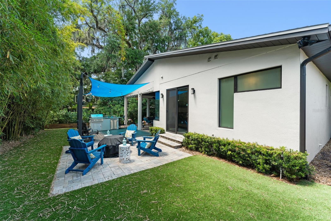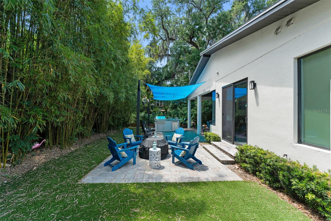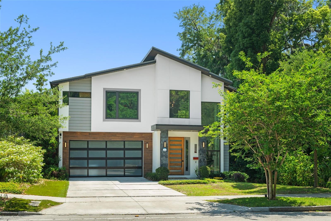1624 Livingston Street, ORLANDO, FL 32803
Contact Broker IDX Sites Inc.
Schedule A Showing
Request more information
- MLS#: O6304243 ( Residential )
- Street Address: 1624 Livingston Street
- Viewed: 117
- Price: $1,250,000
- Price sqft: $282
- Waterfront: No
- Year Built: 2021
- Bldg sqft: 4429
- Bedrooms: 4
- Total Baths: 5
- Full Baths: 4
- 1/2 Baths: 1
- Garage / Parking Spaces: 2
- Days On Market: 84
- Additional Information
- Geolocation: 28.5474 / -81.3592
- County: ORANGE
- City: ORLANDO
- Zipcode: 32803
- Subdivision: Zennbrookshire
- Elementary School: Lake Como Elem
- Middle School: Lake Como
- High School: Edgewater
- Provided by: KELLER WILLIAMS REALTY AT THE PARKS
- Contact: Thomas Nickley, Jr
- 407-629-4420

- DMCA Notice
-
DescriptionWelcome to this stunning 2021 built contemporary residence located in one of Orlandos most desirable neighborhoods Fern Creek. Known for its lush canopy streets, peaceful atmosphere, and central convenience, Fern Creek offers a rare blend of tranquility and accessibility, just minutes from Downtown Orlando, Lake Eola, and Thornton Park. The well known Hourglass Homes builder, Peter Duke, is known for his reputation of custom homes that includes 1624 E Livingston St in the portfolio. This 4 bedroom, 4.5 bath home exudes sophistication and thoughtful design. The driveway leads to a striking 2 car garage with a sleek modern door, framed by dramatic black marble columns that set the tone for the upscale finishes throughout. Clean architectural lines and expansive picture windows hint at the elegance within, offering glimpses of the statement chandelier and a sleek, modern staircase. Step inside to a bright, elongated foyer with wood toned stairs and black metal railings. To the right, a spacious laundry room features built in cabinetry, a utility sink, and bottom loading washer/dryer. Nearby, a dedicated office with French doors and built in shelving provides an inspiring workspace with a view of lush greenery. Across the hall, a flexible secondary bedroomcurrently an additional officesits next to a full bathroom, perfect for guests or multigenerational living. The elevated chefs kitchen overlooks a sunken living and dining area, creating a natural sense of flow and openness. Highlights include a quartz island, a blend of dark grey and warm wood toned cabinetry, and premium stainless steel appliances. The adjacent grill islandjust outsideoffers seating for five, making indoor outdoor entertaining seamless. From the sunken living room, enjoy serene views of the bamboo lined backyard and mature vegetation, providing complete privacy and a resort like feel. A sliding glass door opens to a covered and lit patio, with a built in gas grill and a custom high end gas fire pita showstopping centerpiece ideal for outdoor gatherings. A paved area nearby is perfect for additional seating or a cozy evening around the flames. The primary suite is a private retreat with corner windows and direct patio access through its own sliding door. The luxurious en suite bath includes a glass enclosed tub and shower, dual quartz vanities with sleek black fixtures, and a private toilet room. Just outside, a custom walk in closet features extensive built ins, shoe racks, and a full height mirror. Upstairs, a spacious loft with a wet bar and shelving offers flexibility for a media room, lounge, or gym. Two generously sized bedrooms round out the second floorone with an en suite bath, the other with a full bath just steps away. Every counter in the home is finished in elegant quartz, complementing the homes crisp, modern aesthetic. Surrounded by mature trees and situated on a private lot, this residence blends modern design with peaceful luxuryideal for those who value clean lines, privacy, and refined living.**This property qualifies for a closing cost credit up to $12,000 through the Sellers preferred lender (restrictions apply).** Added bonus: TV's WILL CONVEY.
Property Location and Similar Properties
Features
Appliances
- Built-In Oven
- Dishwasher
- Dryer
- Freezer
- Microwave
- Range Hood
- Refrigerator
- Washer
Home Owners Association Fee
- 0.00
Carport Spaces
- 0.00
Close Date
- 0000-00-00
Cooling
- Central Air
Country
- US
Covered Spaces
- 0.00
Exterior Features
- Outdoor Grill
Fencing
- Wood
Flooring
- Ceramic Tile
- Luxury Vinyl
Garage Spaces
- 2.00
Heating
- Central
High School
- Edgewater High
Insurance Expense
- 0.00
Interior Features
- High Ceilings
- Kitchen/Family Room Combo
- Living Room/Dining Room Combo
- Primary Bedroom Main Floor
- Solid Wood Cabinets
- Thermostat
- Walk-In Closet(s)
- Window Treatments
Legal Description
- ZENN AT BROOKSHIRE 97/120 LOT 2
Levels
- Two
Living Area
- 3472.00
Lot Features
- City Limits
- Landscaped
- Paved
Middle School
- Lake Como School K-8
Area Major
- 32803 - Orlando/Colonial Town
Net Operating Income
- 0.00
Occupant Type
- Vacant
Open Parking Spaces
- 0.00
Other Expense
- 0.00
Parcel Number
- 30-22-30-9910-00-020
Property Type
- Residential
Roof
- Shingle
School Elementary
- Lake Como Elem
Sewer
- Public Sewer
Style
- Contemporary
Tax Year
- 2024
Township
- 22
Utilities
- Public
- Sewer Connected
- Water Connected
Views
- 117
Virtual Tour Url
- https://www.propertypanorama.com/instaview/stellar/O6304243
Water Source
- Public
Year Built
- 2021
Zoning Code
- R-2A/T



