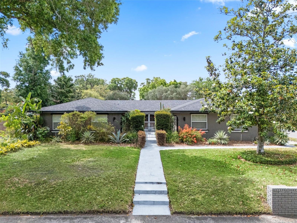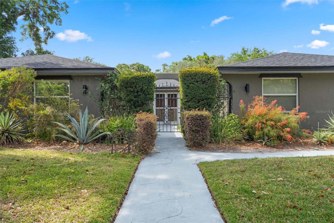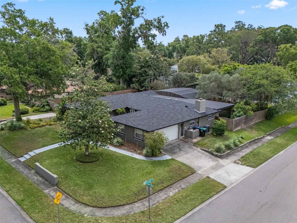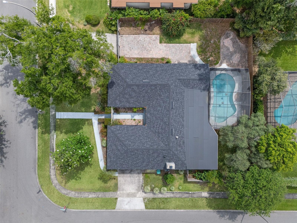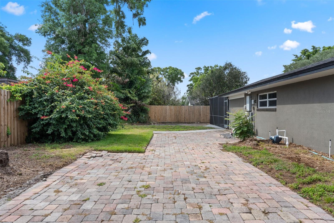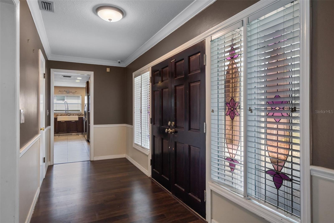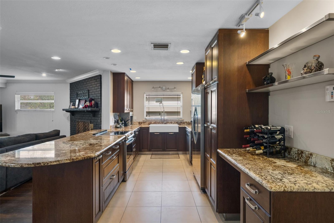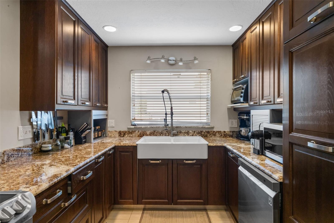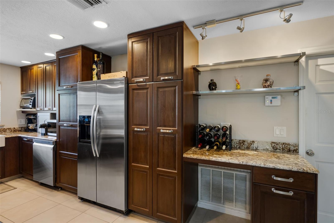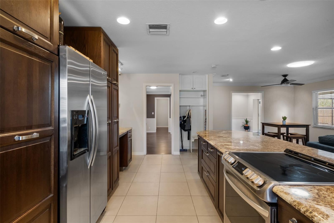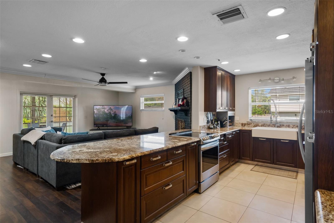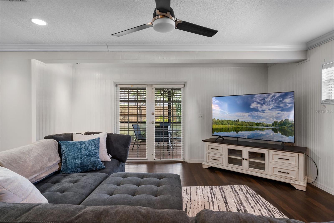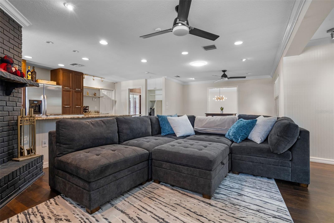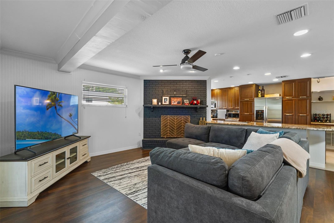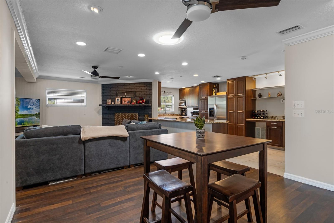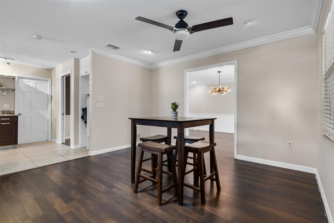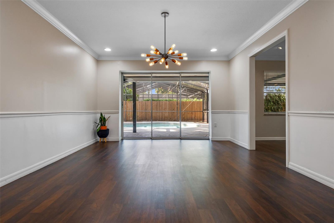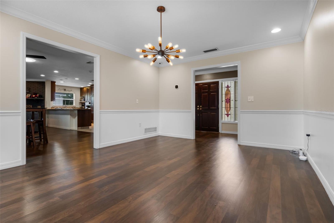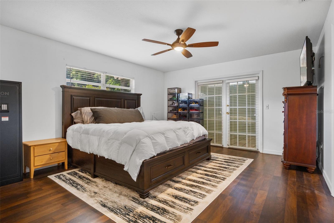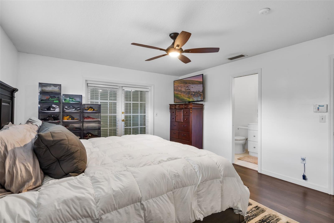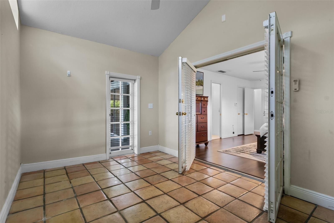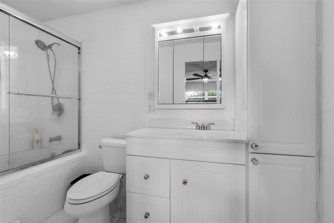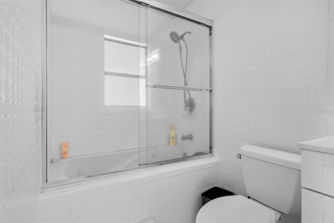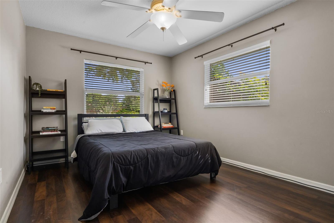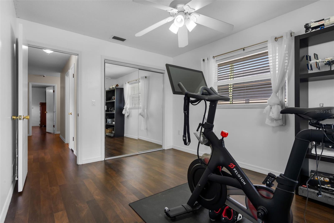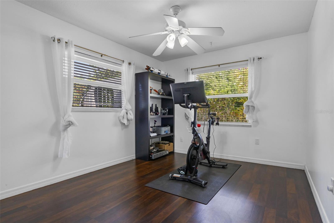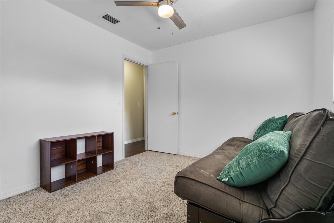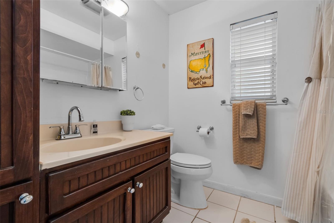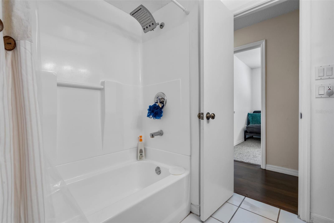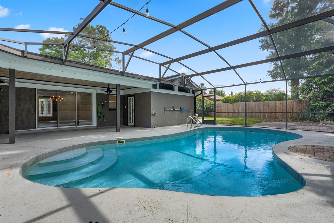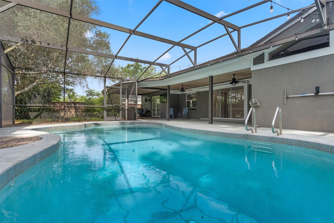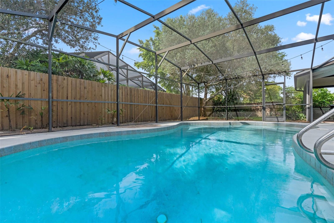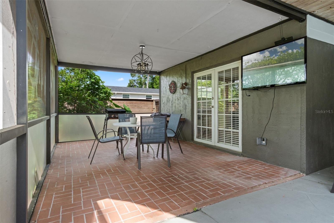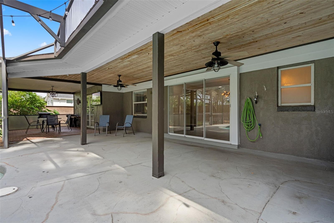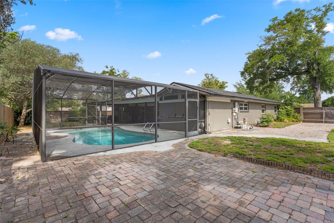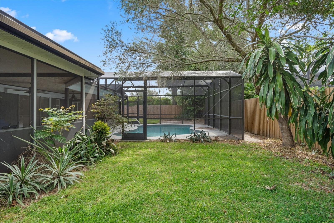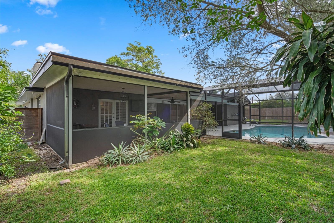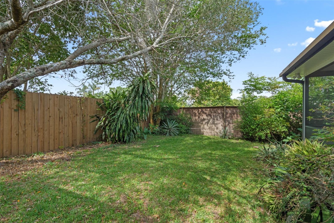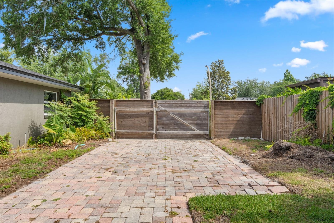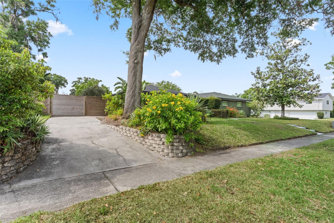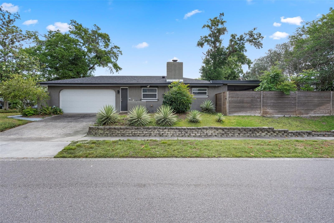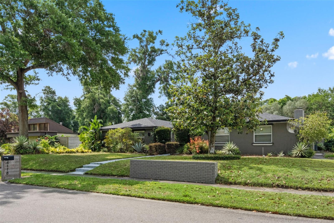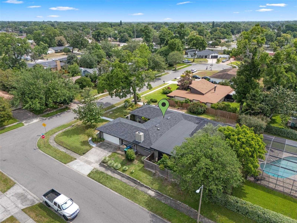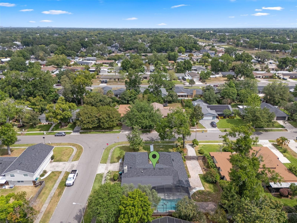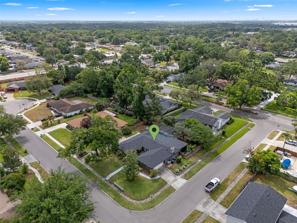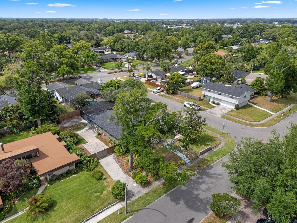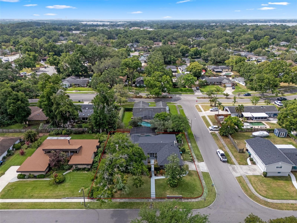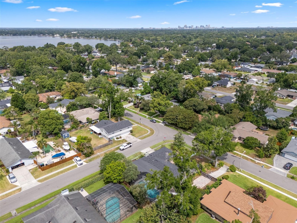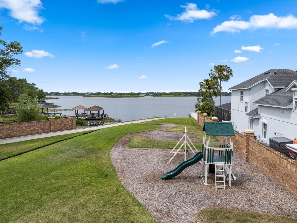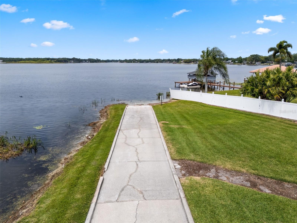4118 Teriwood Avenue, ORLANDO, FL 32812
Contact Broker IDX Sites Inc.
Schedule A Showing
Request more information
- MLS#: O6303901 ( Residential )
- Street Address: 4118 Teriwood Avenue
- Viewed: 18
- Price: $550,000
- Price sqft: $204
- Waterfront: No
- Year Built: 1972
- Bldg sqft: 2690
- Bedrooms: 4
- Total Baths: 2
- Full Baths: 2
- Garage / Parking Spaces: 2
- Days On Market: 60
- Additional Information
- Geolocation: 28.4898 / -81.3325
- County: ORANGE
- City: ORLANDO
- Zipcode: 32812
- Subdivision: Lake Conway Woods
- Elementary School: Shenandoah Elem
- Middle School: Conway Middle
- High School: Boone High
- Provided by: ALIGN REAL ESTATE LLC
- Contact: Tiffany Pantozzi
- 305-389-2922

- DMCA Notice
-
DescriptionWelcome to your dream home in the highly desirable Lake Conway Woods community, where youll enjoy private access to the Lake Conway Chain of Lakes. This well maintained 4 bedroom, 2 bathroom pool home is situated on a spacious, landscaped corner lot and offers a perfect blend of comfort, style, and functionalityplus a new roof installed in 2023. As you arrive, you're greeted by a charming, gated walkway leading to the front door, setting the tone for the thoughtful design found throughout the home. Inside, the layout opens into a warm, welcoming space with the kitchen and living room to the right, the dining room straight ahead, and all bedrooms located on the opposite side of the home for added privacy. The heart of the home is the kitchen, complete with granite countertops, floor to ceiling cabinets, stainless steel appliances, a farmhouse sink, and a large island overlooking the living room, which features a cozy wood burning fireplace. The dining rooms full wall of sliding glass doors leads to a spacious covered lanaiperfect for indoor outdoor livingoverlooking the refreshing saltwater pool and large fenced backyard. The primary suite is oversized, offering two closets and a private en suite bath with a jetted tub. It also includes an additional bonus roomideal for a home office, gym, nursery, or quiet retreatwith convenient access to the pool. The remaining three bedrooms are well sized, with wood look laminate flooring throughout the home and carpet only in one bedroom for added comfort. Outside, enjoy a fully fenced backyard with mature landscaping and ample space to relax or entertain. To the side, a second gated driveway provides secure parking for your boat or extra vehiclesan ideal setup for outdoor enthusiasts. This home truly offers the best of Florida living with a versatile floor plan, large corner lot, and access to a vibrant lakefront lifestyle. Plus, its conveniently located near shopping, dining, major highways, and entertainment, with Orlando International Airport and downtown just a short drive away.
Property Location and Similar Properties
Features
Appliances
- Dishwasher
- Disposal
- Microwave
- Range
- Refrigerator
Association Amenities
- Playground
Home Owners Association Fee
- 350.00
Association Name
- Bruce Sweeny
Association Phone
- (407) 430-9039
Carport Spaces
- 0.00
Close Date
- 0000-00-00
Cooling
- Central Air
Country
- US
Covered Spaces
- 0.00
Fencing
- Fenced
Flooring
- Carpet
- Laminate
- Tile
Garage Spaces
- 2.00
Heating
- Central
High School
- Boone High
Insurance Expense
- 0.00
Interior Features
- Ceiling Fans(s)
- Kitchen/Family Room Combo
- Stone Counters
- Thermostat
- Walk-In Closet(s)
Legal Description
- LAKE CONWAY WOODS 4/41 LOT 30 BLK A
Levels
- One
Living Area
- 2130.00
Lot Features
- Corner Lot
- Cul-De-Sac
Middle School
- Conway Middle
Area Major
- 32812 - Orlando/Conway / Belle Isle
Net Operating Income
- 0.00
Occupant Type
- Owner
Open Parking Spaces
- 0.00
Other Expense
- 0.00
Parcel Number
- 17-23-30-4391-10-300
Parking Features
- Driveway
- Garage Faces Side
- Parking Pad
Pets Allowed
- Yes
Pool Features
- In Ground
- Salt Water
- Screen Enclosure
Property Type
- Residential
Roof
- Shingle
School Elementary
- Shenandoah Elem
Sewer
- Public Sewer
Tax Year
- 2024
Township
- 23
Utilities
- Cable Available
- Electricity Connected
- Public
- Water Connected
View
- Pool
Views
- 18
Virtual Tour Url
- https://www.zillow.com/view-imx/82507555-3903-46d9-b270-1b07b6054f1a?setAttribution=mls&wl=true&initialViewType=pano&utm_source=dashboard
Water Source
- Public
Year Built
- 1972
Zoning Code
- R-1A



