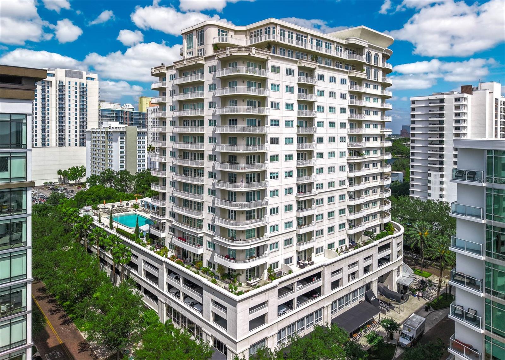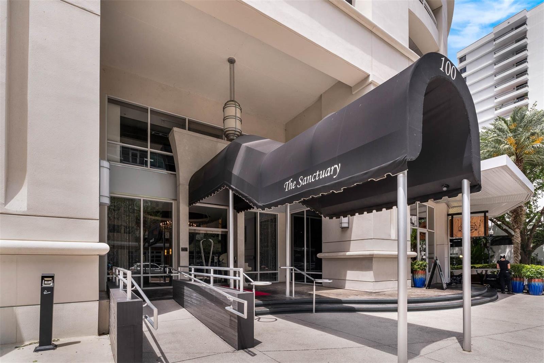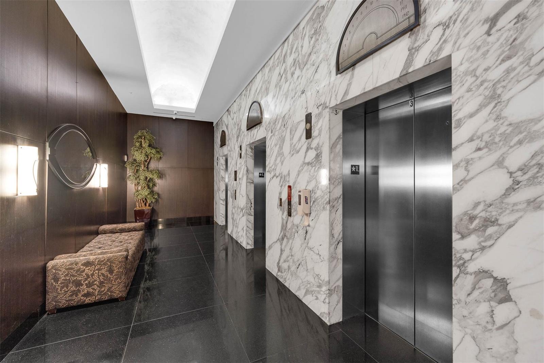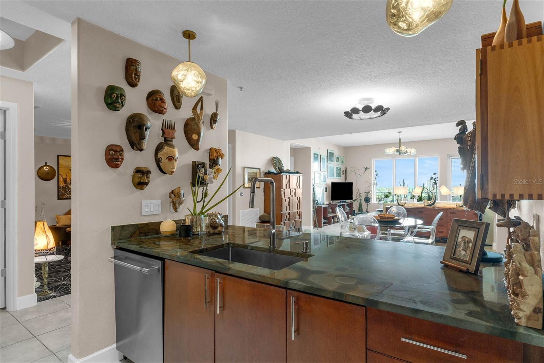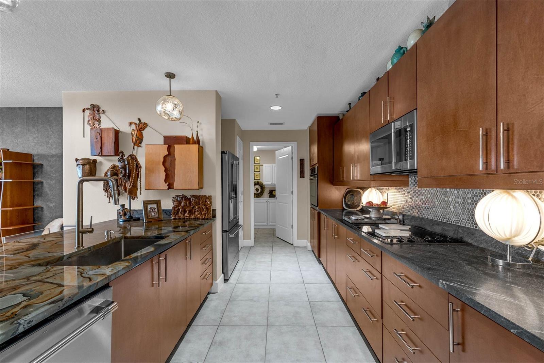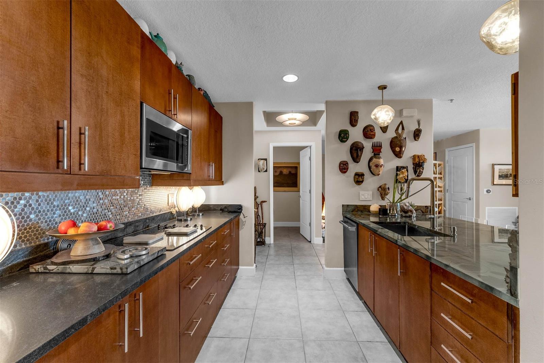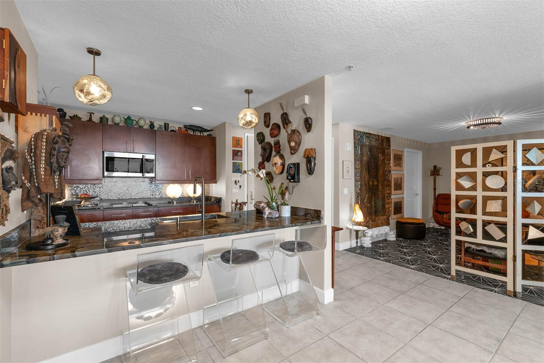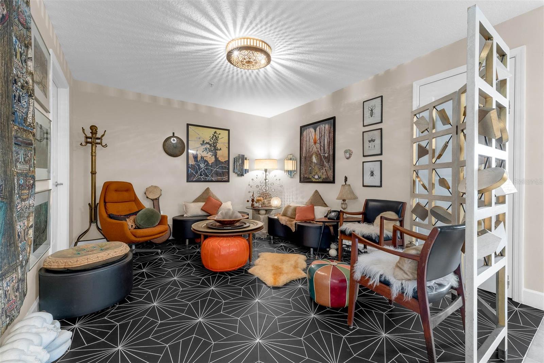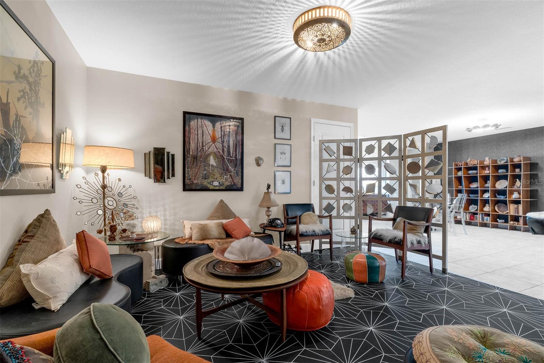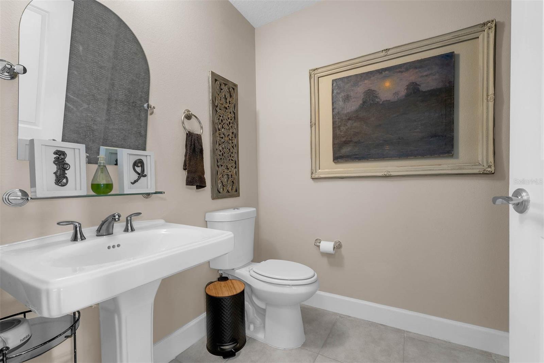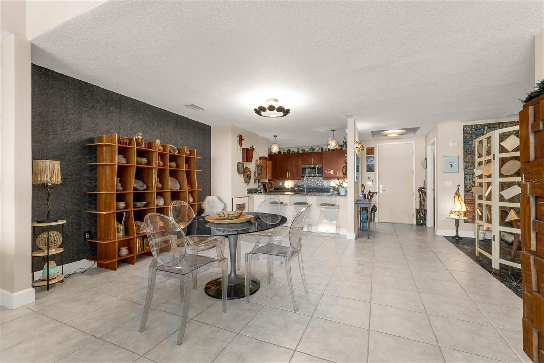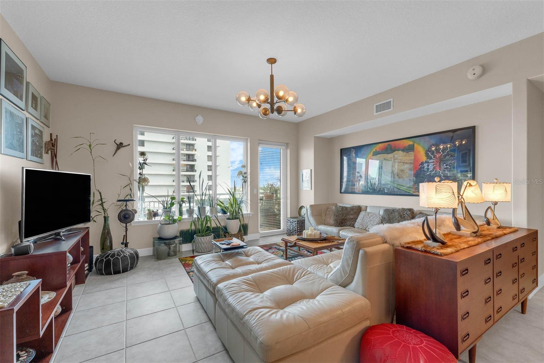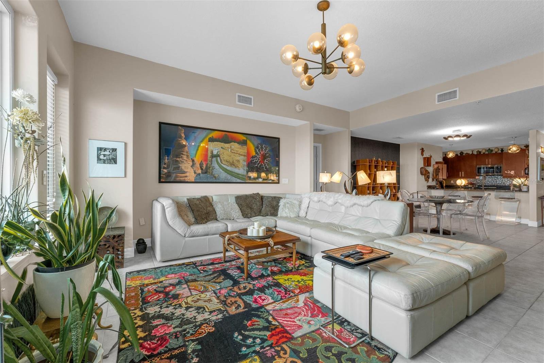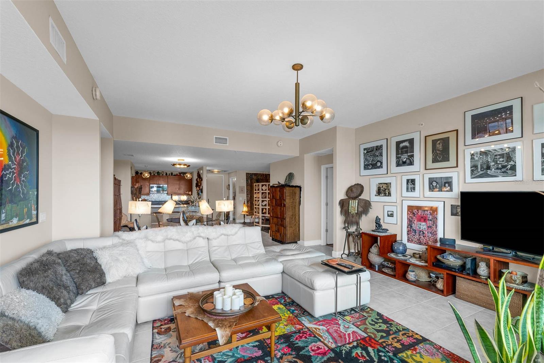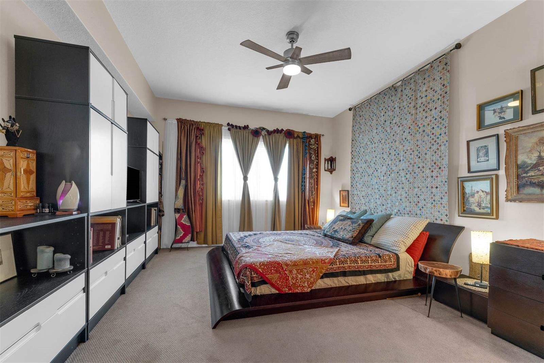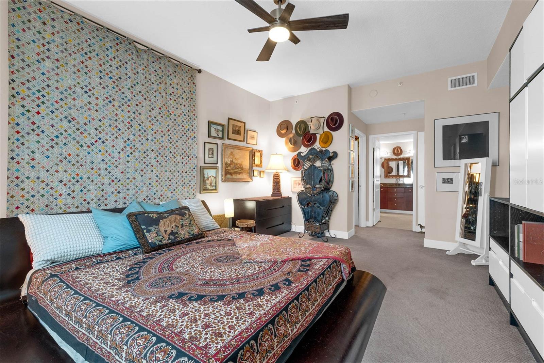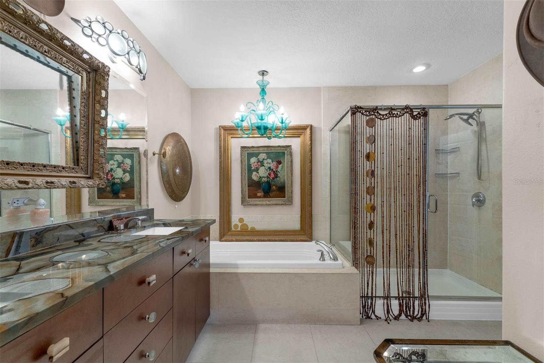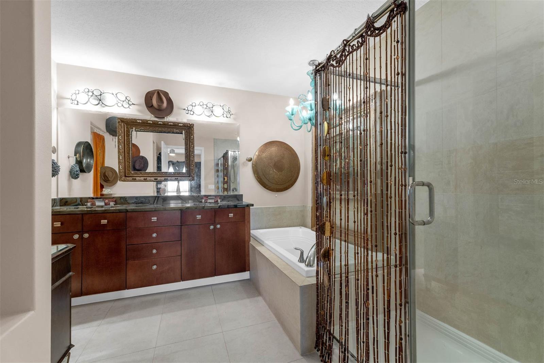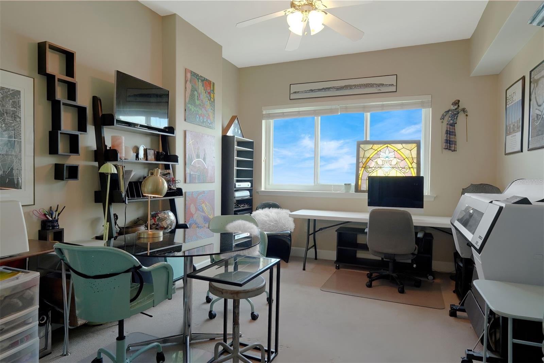100 Eola Drive 1005, ORLANDO, FL 32801
Contact Broker IDX Sites Inc.
Schedule A Showing
Request more information
- MLS#: O6303713 ( Residential Lease )
- Street Address: 100 Eola Drive 1005
- Viewed: 98
- Price: $4,200
- Price sqft: $2
- Waterfront: No
- Year Built: 2005
- Bldg sqft: 2005
- Bedrooms: 2
- Total Baths: 3
- Full Baths: 2
- 1/2 Baths: 1
- Garage / Parking Spaces: 2
- Days On Market: 85
- Additional Information
- Geolocation: 28.541 / -81.3704
- County: ORANGE
- City: ORLANDO
- Zipcode: 32801
- Subdivision: Sanctuary Downtown Condo
- Building: Sanctuary Downtown Condo
- Provided by: METRO CITY REALTY
- Contact: Beatrice Miranda
- 407-237-3331

- DMCA Notice
-
DescriptionLive the ultimate Downtown Orlando lifestyle at The Sanctuary, located in the heart of South Eolas vibrant Thornton Park District! This rarely available floor plan features an expansive 2 bedroom, 2.5 bath PLUS A SEPARATE DEN with over 2,000 square feet of stylish upgrades, including Brazilian Fossil granite countertops in the kitchen and master bath, new designer lighting, GE Caf appliances, custom penny round backsplash, new designer flooring in the living room/den, newly repainted and new carpet in both bedrooms and an energy efficient GE washer/dryer in an over sized laundry room. Enjoy stunning views of Lake Eola and the city skyline from your open living spaces with soaring 10 foot ceilings. The Sanctuary offers true resort style living with a heated infinity edge pool, hot tub, fully refurbished fitness center, steam rooms, resident lounge, summer kitchen, and 24 hour concierge services. Step outside to Lake Eola Park, incredible dining, nightlife, boutiques, art galleries, and cultural eventsall just blocks away. Two covered parking spaces. City living never looked so goodschedule your private showing today!
Property Location and Similar Properties
Features
Accessibility Features
- Accessible Approach with Ramp
- Accessible Entrance
Appliances
- Cooktop
- Dishwasher
- Disposal
- Dryer
- Electric Water Heater
- Microwave
- Range
- Refrigerator
- Washer
Association Amenities
- Cable TV
- Clubhouse
- Elevator(s)
- Fitness Center
- Maintenance
- Pool
- Spa/Hot Tub
- Storage
- Vehicle Restrictions
- Wheelchair Access
Home Owners Association Fee
- 0.00
Association Name
- Greg Reynolds
Association Phone
- 407.839.4700
Carport Spaces
- 0.00
Close Date
- 0000-00-00
Cooling
- Central Air
Country
- US
Covered Spaces
- 0.00
Exterior Features
- Balcony
- Lighting
- Outdoor Grill
- Outdoor Kitchen
- Private Mailbox
- Sidewalk
Furnished
- Unfurnished
Garage Spaces
- 2.00
Heating
- Central
- Electric
Insurance Expense
- 0.00
Interior Features
- Ceiling Fans(s)
- Kitchen/Family Room Combo
- Living Room/Dining Room Combo
- Open Floorplan
- Solid Surface Counters
- Solid Wood Cabinets
- Split Bedroom
- Stone Counters
- Thermostat
- Walk-In Closet(s)
- Window Treatments
Levels
- One
Living Area
- 2005.00
Lot Features
- Corner Lot
- City Limits
- Landscaped
- Near Public Transit
- Oversized Lot
- Sidewalk
- Street Brick
- Paved
Area Major
- 32801 - Orlando
Net Operating Income
- 0.00
Occupant Type
- Owner
Open Parking Spaces
- 0.00
Other Expense
- 0.00
Owner Pays
- Cable TV
- Grounds Care
- Internet
- Management
- Pool Maintenance
- Sewer
- Taxes
- Trash Collection
- Water
Parcel Number
- 25-22-29-7800-01-005
Parking Features
- Covered
- Guest
- On Street
- Basement
Pets Allowed
- Cats OK
- Dogs OK
- Number Limit
- Size Limit
Pool Features
- Gunite
- Heated
- In Ground
- Lighting
Possession
- Rental Agreement
Property Type
- Residential Lease
Unit Number
- 1005
Utilities
- Cable Connected
View
- City
- Park/Greenbelt
Views
- 98
Virtual Tour Url
- https://vimeo.com/1079188512
Water Source
- See Remarks
Year Built
- 2005



