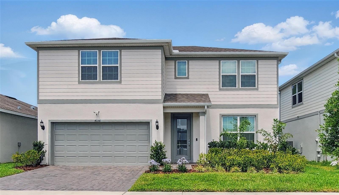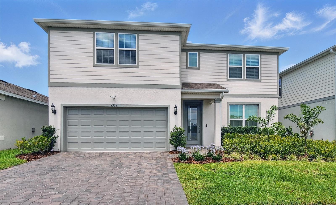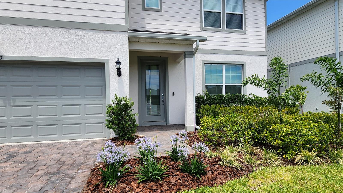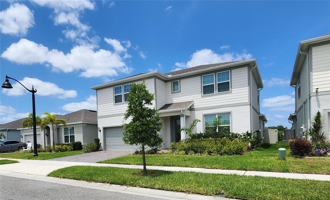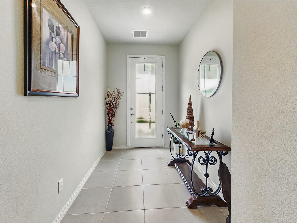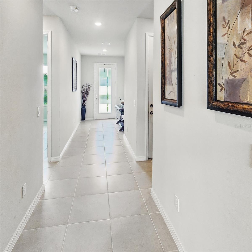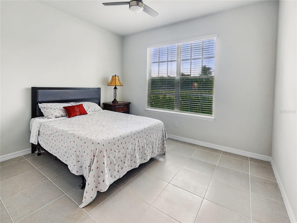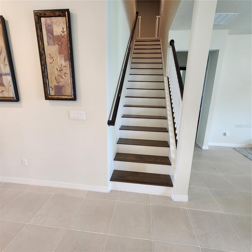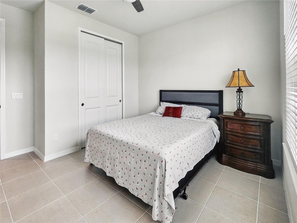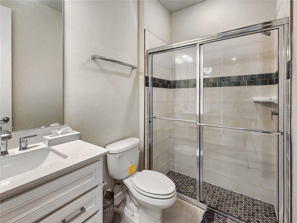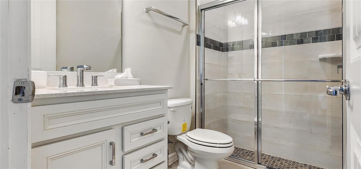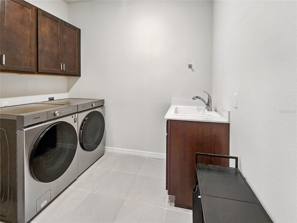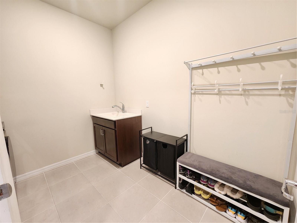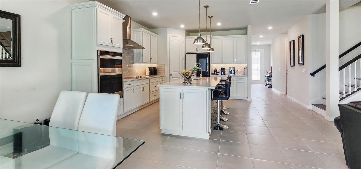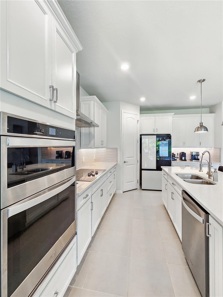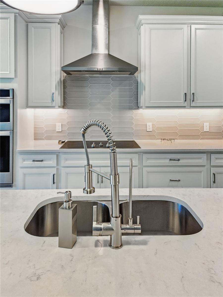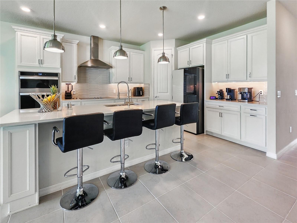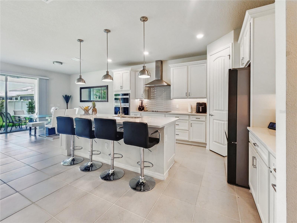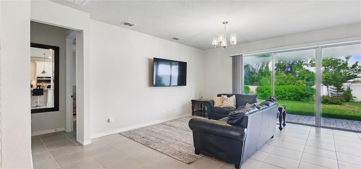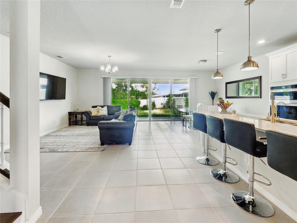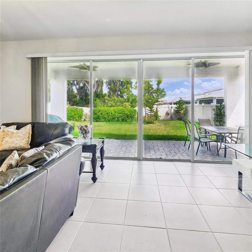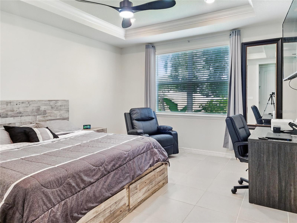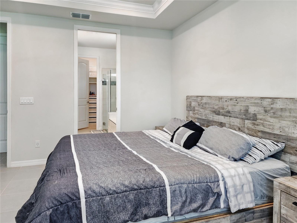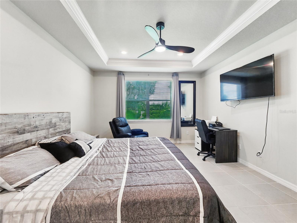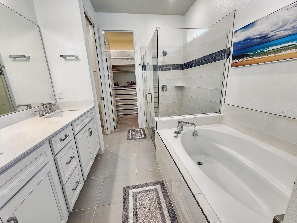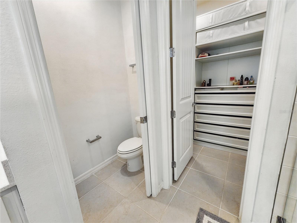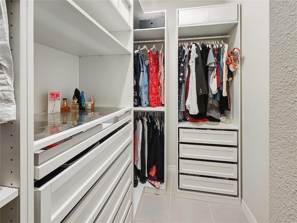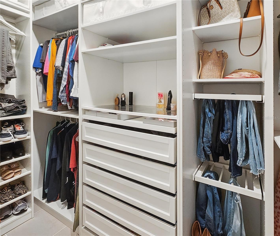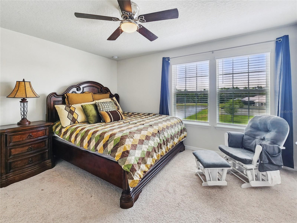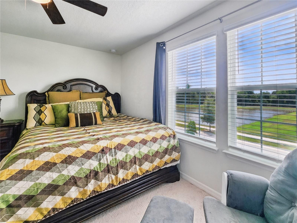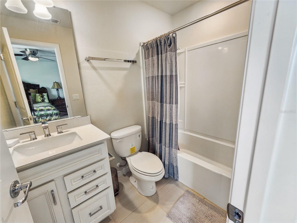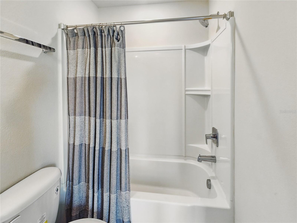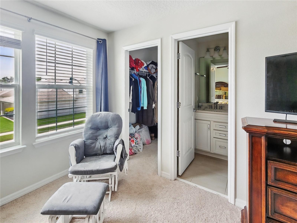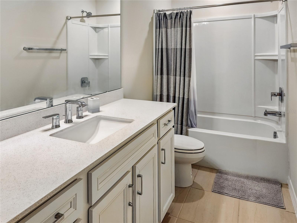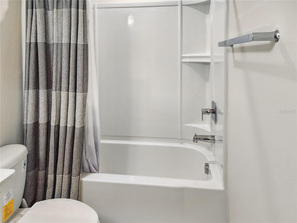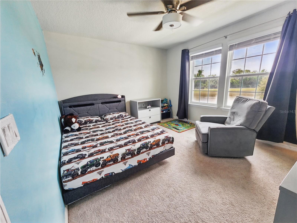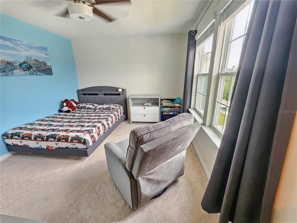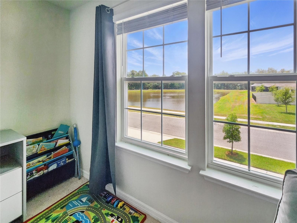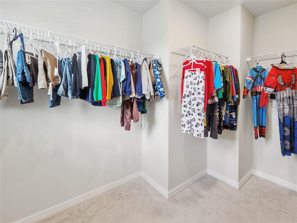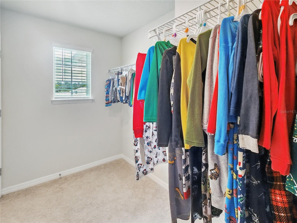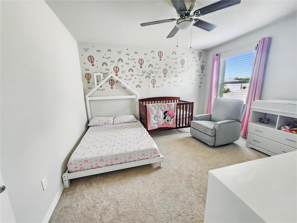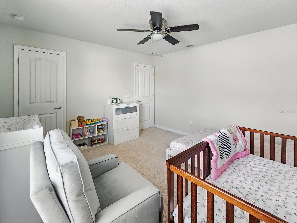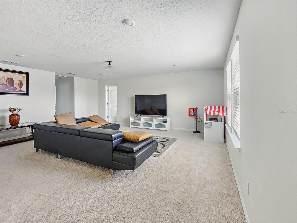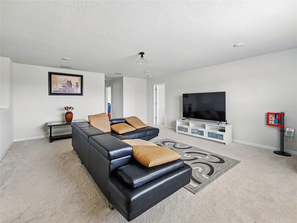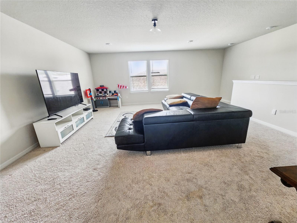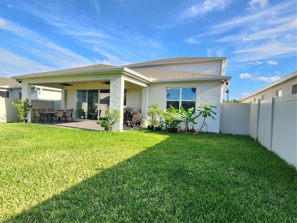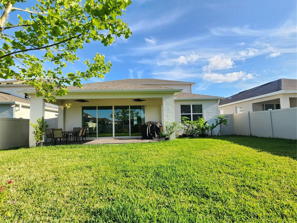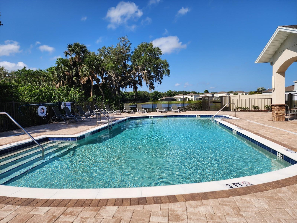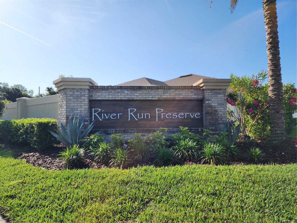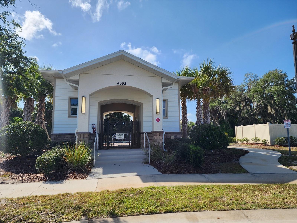4336 Foggy Oak Lane, SANFORD, FL 32773
Contact Broker IDX Sites Inc.
Schedule A Showing
Request more information
- MLS#: O6303396 ( Residential )
- Street Address: 4336 Foggy Oak Lane
- Viewed: 187
- Price: $633,700
- Price sqft: $219
- Waterfront: No
- Year Built: 2022
- Bldg sqft: 2894
- Bedrooms: 5
- Total Baths: 4
- Full Baths: 4
- Garage / Parking Spaces: 2
- Days On Market: 133
- Additional Information
- Geolocation: 28.755 / -81.2184
- County: SEMINOLE
- City: SANFORD
- Zipcode: 32773
- Subdivision: River Run Preserve
- Elementary School: Hamilton
- Middle School: Sanford
- High School: Seminole
- Provided by: FATHOM REALTY FL LLC
- Contact: Claudia De la Torre
- 888-455-6040

- DMCA Notice
-
DescriptionWelcome to this beautifully designed 5 bedroom, 4 bathroom residence nestled in a serene, family friendly community. Blending spacious design with high end upgrades, this home is crafted for modern lifestyles that demand both comfort and style. At the heart of the home lies a gourmet kitchen, thoughtfully appointed with premium appliances, sleek quartz countertops, and a dedicated alkaline water filtration system at the sink ideal for cooking and entertaining. A whole house water softener ensures superior water quality throughout. Seamlessly transition from indoor to outdoor living with a stunning 4 panel sliding glass door that opens to a fully fenced backyard perfect for alfresco dining, weekend barbecues, or peaceful evenings under the stars. Upstairs, two oversized bedrooms provides serene front facing pond views, bringing natures calm right to your window. The luxurious primary suite is a private retreat, complete with a spa like en suite bathroom and a custom walk in closet built for both elegance and practicality. With its spacious layout, upscale finishes, and thoughtful details, this home delivers the perfect balance of beauty and functionality designed for how you live today.
Property Location and Similar Properties
Features
Appliances
- Built-In Oven
- Cooktop
- Dishwasher
- Disposal
- Dryer
- Electric Water Heater
- Microwave
- Range Hood
- Refrigerator
- Washer
- Water Filtration System
- Water Softener
Home Owners Association Fee
- 125.00
Home Owners Association Fee Includes
- Pool
Association Name
- Stuart Mcmillan
Association Phone
- (407) 317-5252
Carport Spaces
- 0.00
Close Date
- 0000-00-00
Cooling
- Central Air
Country
- US
Covered Spaces
- 0.00
Exterior Features
- Rain Gutters
- Sliding Doors
Fencing
- Vinyl
Flooring
- Carpet
- Ceramic Tile
Garage Spaces
- 2.00
Heating
- Central
High School
- Seminole High
Insurance Expense
- 0.00
Interior Features
- Ceiling Fans(s)
- Crown Molding
- Eat-in Kitchen
- In Wall Pest System
- Open Floorplan
- Primary Bedroom Main Floor
- Smart Home
- Stone Counters
- Thermostat
- Tray Ceiling(s)
- Walk-In Closet(s)
Legal Description
- LOT 19 RIVER RUN PRESERVE PB 86 PGS 74-79
Levels
- Two
Living Area
- 2862.00
Lot Features
- Landscaped
Middle School
- Sanford Middle
Area Major
- 32773 - Sanford
Net Operating Income
- 0.00
Occupant Type
- Owner
Open Parking Spaces
- 0.00
Other Expense
- 0.00
Parcel Number
- 16-20-31-504-0000-0190
Pets Allowed
- Cats OK
- Dogs OK
- Yes
Possession
- Close Of Escrow
Property Condition
- Completed
Property Type
- Residential
Roof
- Shingle
School Elementary
- Hamilton Elementary
Sewer
- Public Sewer
Tax Year
- 2024
Township
- 20
Utilities
- BB/HS Internet Available
- Electricity Available
- Electricity Connected
Views
- 187
Virtual Tour Url
- https://www.propertypanorama.com/instaview/stellar/O6303396
Water Source
- Public
Year Built
- 2022
Zoning Code
- RESI



