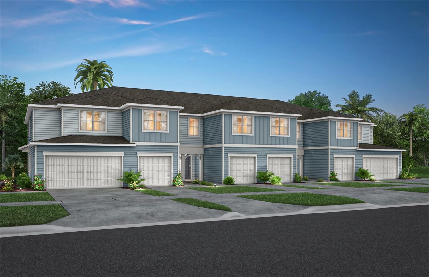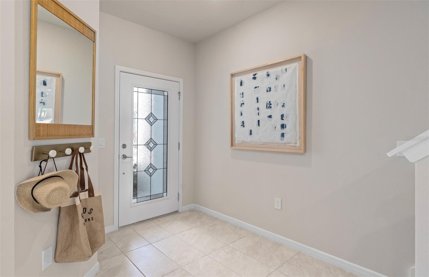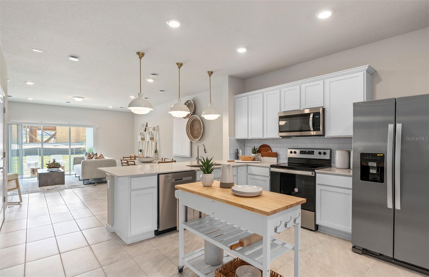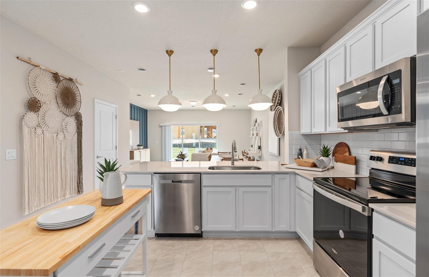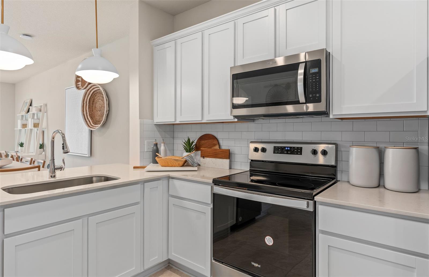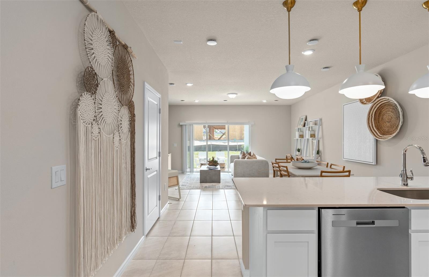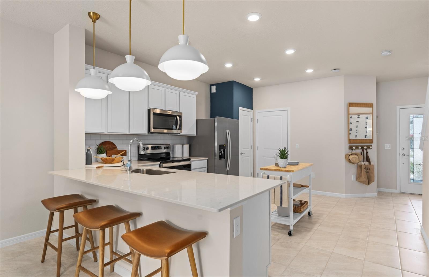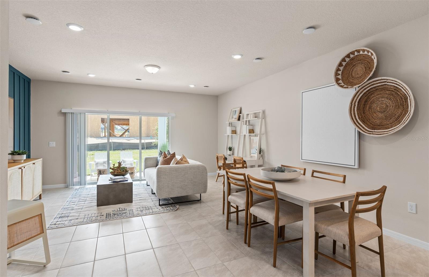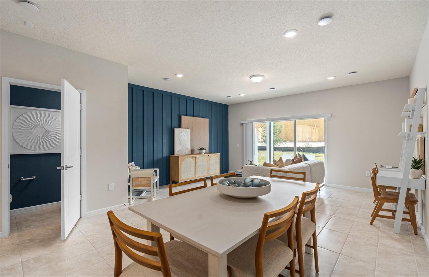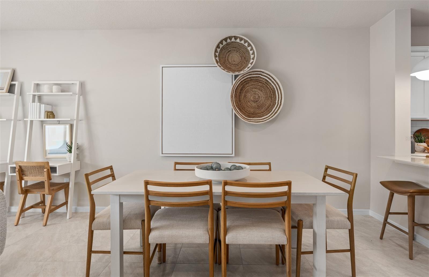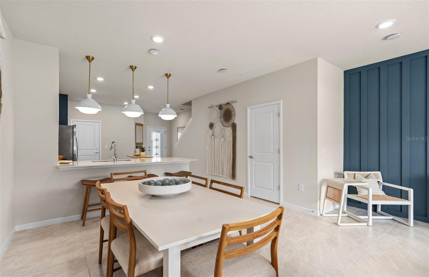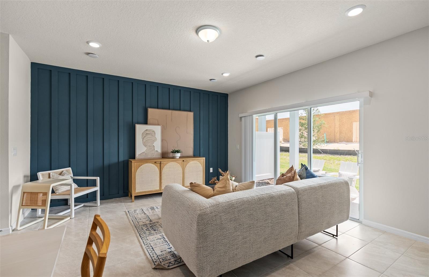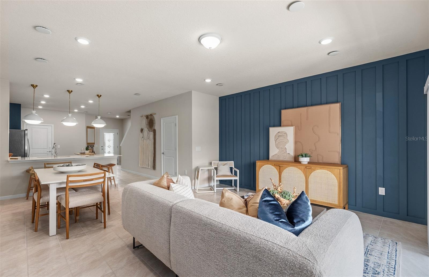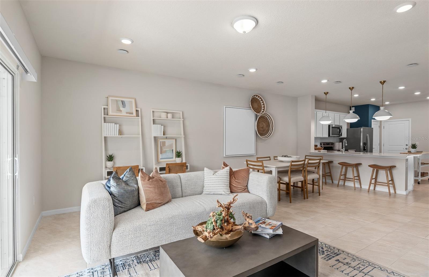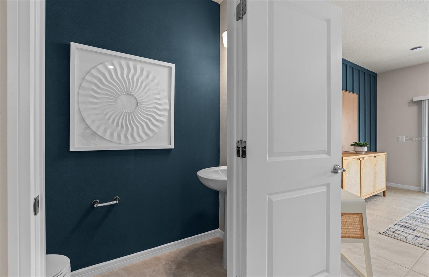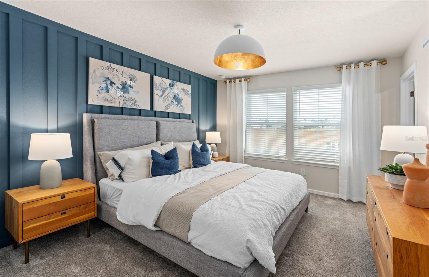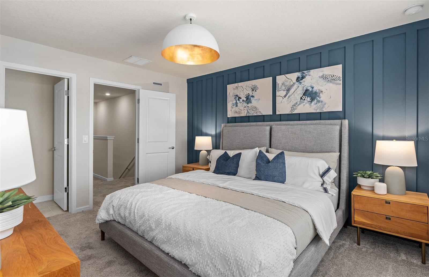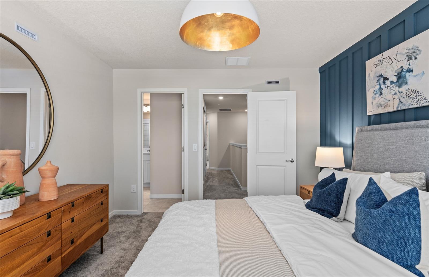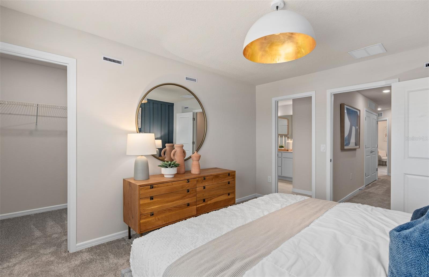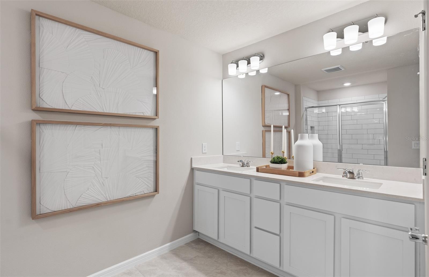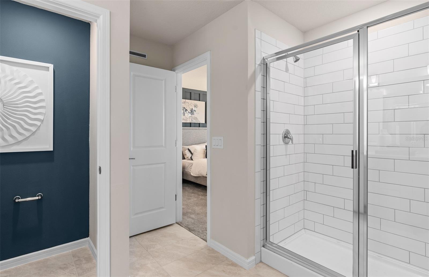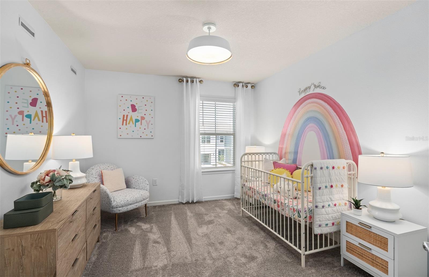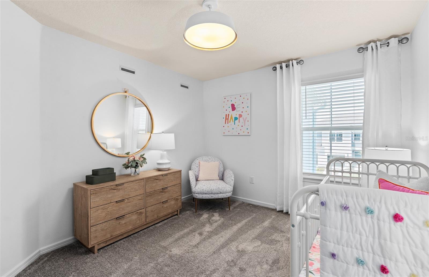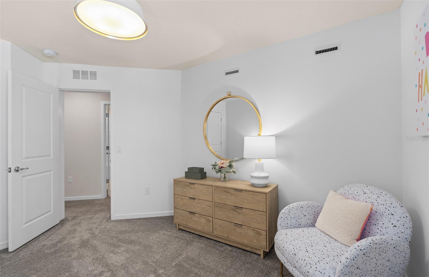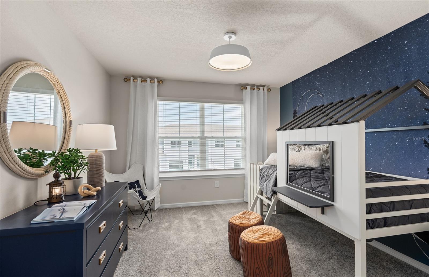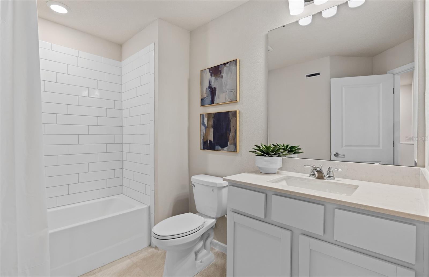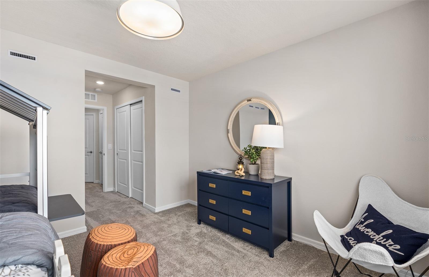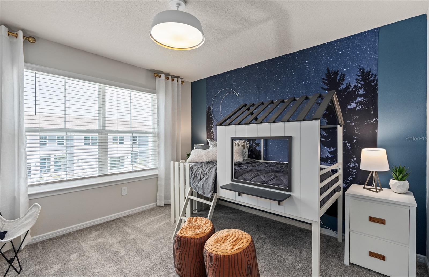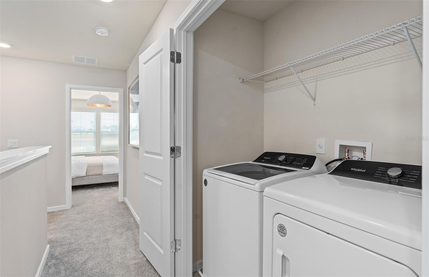1717 Delightful Drive, DAVENPORT, FL 33896
Contact Broker IDX Sites Inc.
Schedule A Showing
Request more information
- MLS#: O6302897 ( Residential )
- Street Address: 1717 Delightful Drive
- Viewed: 20
- Price: $338,790
- Price sqft: $199
- Waterfront: No
- Year Built: 2025
- Bldg sqft: 1699
- Bedrooms: 3
- Total Baths: 3
- Full Baths: 2
- 1/2 Baths: 1
- Garage / Parking Spaces: 1
- Days On Market: 71
- Additional Information
- Geolocation: 28.2503 / -81.6546
- County: POLK
- City: DAVENPORT
- Zipcode: 33896
- Subdivision: Belle Haven
- Elementary School: Citrus Ridge
- Middle School: Citrus Ridge
- High School: Ridge Community Senior High
- Provided by: PULTE REALTY OF NORTH FLORIDA LLC
- Contact: Adrienne Escott
- 407-250-9131

- DMCA Notice
-
DescriptionBelle Haven offers single family homes and townhomes in Davenport, just minutes from Hwy 27, I 4, SR 429, theme parks and the 80 acre open air shopping, dining and entertainment center of Posner Park. On site amenities include a community pool with cabana, open green spaces and a community playground. Spectrum gigabit high speed internet and TV are included in the HOA fees and there is no CDD. Belle Haven is selling quickly visit today! At Pulte, we build our homes with you in mind. Every inch was thoughtfully designed to best meet your needs, making your life better, happier and easier. This gorgeous move in ready interior unit Springdale two story townhome features our Coastal exterior, Premier Calm design package, 3 bedrooms, 2 full bathrooms, a powder room, a single car garage, a covered lanai, washer, dryer, refrigerator and window blinds. The spacious first floor is ideal for entertaining, featuring a powder room, open concept gathering room, caf and kitchen and a covered lanai. The kitchen is equipped with a pantry, bright white cabinetry, Lagoon quartz countertops and beautiful white Palma tile flooring. After a long day, retreat upstairs to your private oasis. The Owner's Suite features a spacious walk in closet and en suite bathroom with a double sink quartz topped white vanity, a linen closet, private water closet and walk in shower. Two additional bedrooms, the secondary bathroom and the laundry are also on the second floor, offering privacy and space for everyone. Professionally curated design selections for this popular Springdale townhome include a washer, dryer, refrigerator, blinds, upgraded Villanova cabinetry with quartz countertops, designer tile accents in the kitchen and showers, white Palma ceramic tile flooring in the living areas, bathrooms and laundry room, soft, stain resistant Ornamental Gate carpet in the bedrooms and second floor living areas and so much more!
Property Location and Similar Properties
Features
Appliances
- Dishwasher
- Disposal
- Dryer
- Electric Water Heater
- Microwave
- Range
- Refrigerator
- Washer
Association Amenities
- Cable TV
- Playground
- Pool
- Trail(s)
Home Owners Association Fee
- 270.00
Home Owners Association Fee Includes
- Pool
- Insurance
- Internet
- Maintenance Structure
- Management
Association Name
- Belle Haven Homeowners Association
Association Phone
- 407-661-4774
Builder Model
- Springdale
Builder Name
- Pulte Homes
Carport Spaces
- 0.00
Close Date
- 0000-00-00
Cooling
- Central Air
Country
- US
Covered Spaces
- 0.00
Exterior Features
- Lighting
- Sidewalk
- Sliding Doors
Flooring
- Carpet
- Tile
Furnished
- Unfurnished
Garage Spaces
- 1.00
Green Energy Efficient
- HVAC
- Insulation
- Lighting
- Roof
- Thermostat
- Water Heater
- Windows
Heating
- Central
- Electric
- Heat Pump
High School
- Ridge Community Senior High
Insurance Expense
- 0.00
Interior Features
- Eat-in Kitchen
- Kitchen/Family Room Combo
- Living Room/Dining Room Combo
- Open Floorplan
- Pest Guard System
- PrimaryBedroom Upstairs
- Split Bedroom
- Stone Counters
- Thermostat
- Walk-In Closet(s)
- Window Treatments
Legal Description
- BELLE HAVEN PHASE 1 PB 191 PG 30-35 LOT 224
Levels
- Two
Living Area
- 1699.00
Lot Features
- Cleared
- Level
- Sidewalk
- Paved
Middle School
- Citrus Ridge
Area Major
- 33896 - Davenport / Champions Gate
Net Operating Income
- 0.00
New Construction Yes / No
- Yes
Occupant Type
- Vacant
Open Parking Spaces
- 0.00
Other Expense
- 0.00
Parcel Number
- 27-26-06-701219-002240
Parking Features
- Driveway
- Garage Door Opener
Pets Allowed
- Yes
Pool Features
- Deck
- Gunite
- In Ground
- Lighting
- Outside Bath Access
- Tile
Possession
- Close Of Escrow
Property Condition
- Completed
Property Type
- Residential
Roof
- Shingle
School Elementary
- Citrus Ridge
Sewer
- Public Sewer
Style
- Coastal
Tax Year
- 2024
Township
- 26
Utilities
- Cable Available
- Electricity Connected
- Public
- Sewer Connected
- Underground Utilities
- Water Connected
Views
- 20
Virtual Tour Url
- https://www.propertypanorama.com/instaview/stellar/O6302897
Water Source
- Public
Year Built
- 2025



