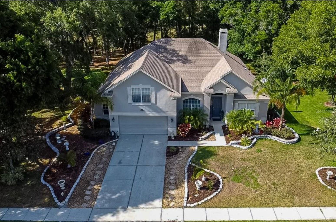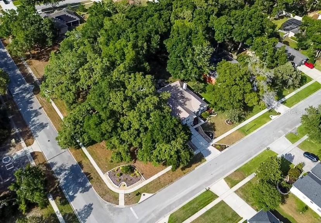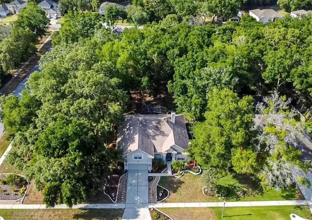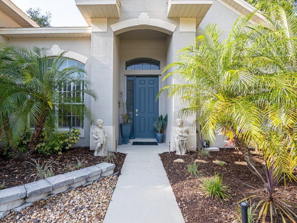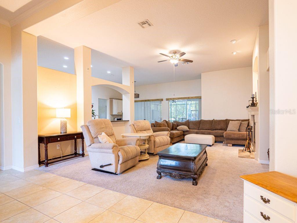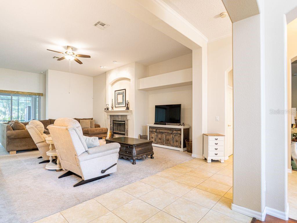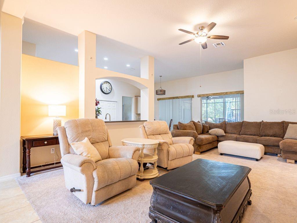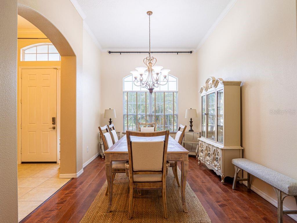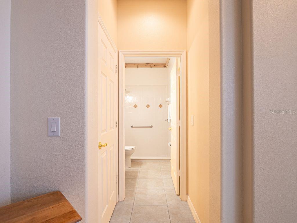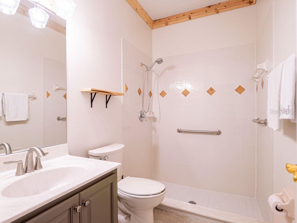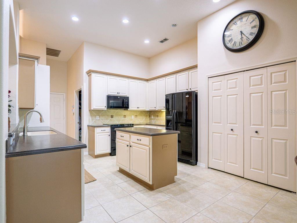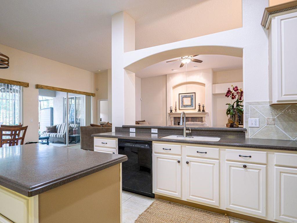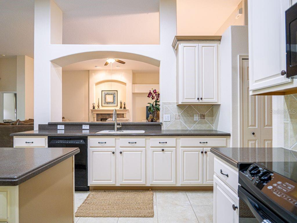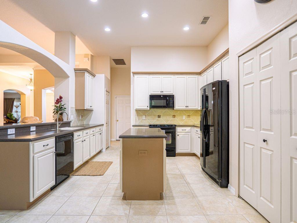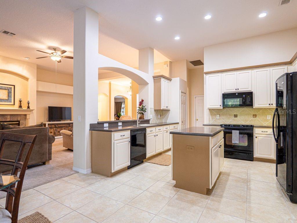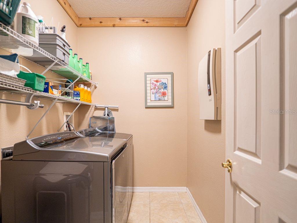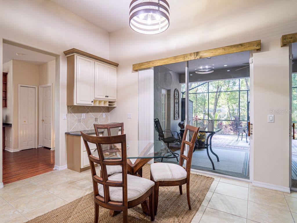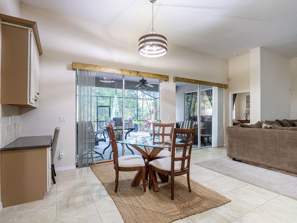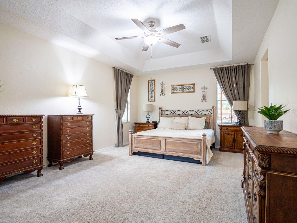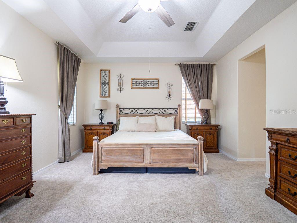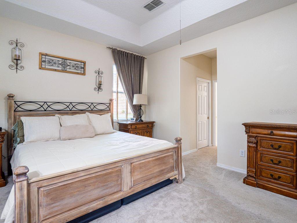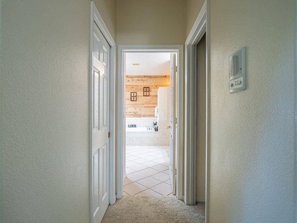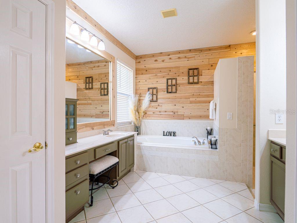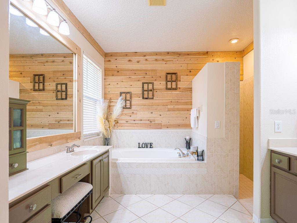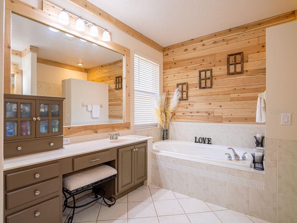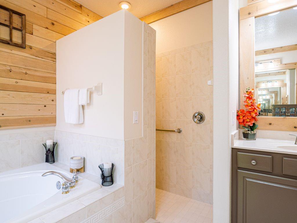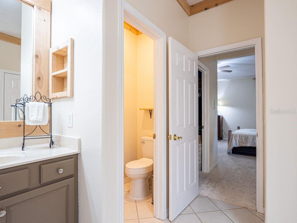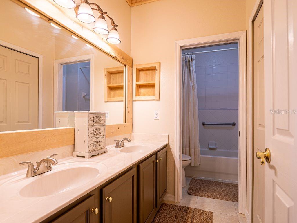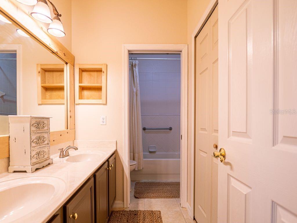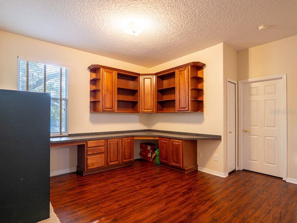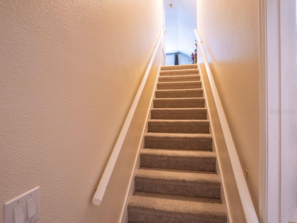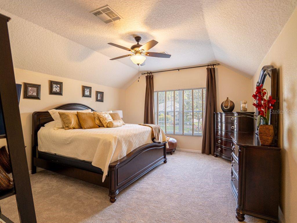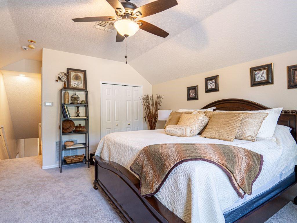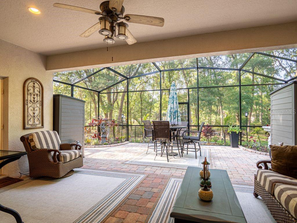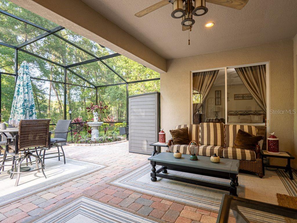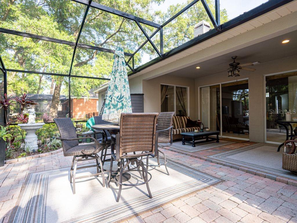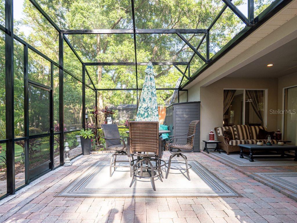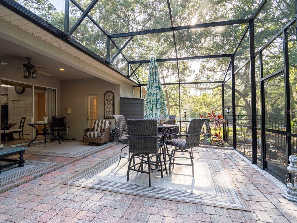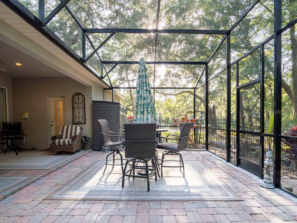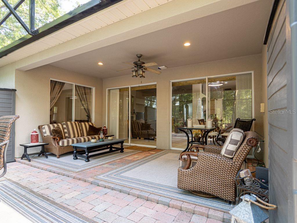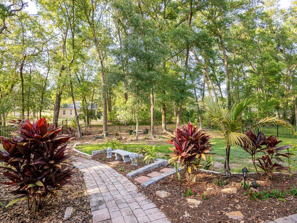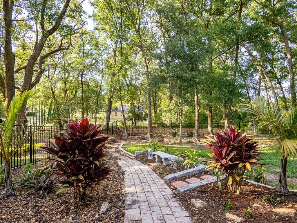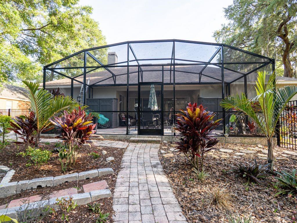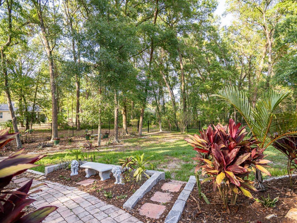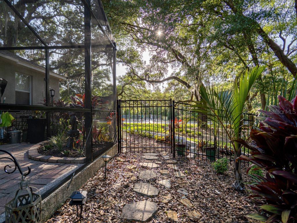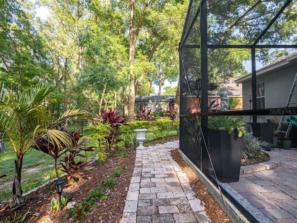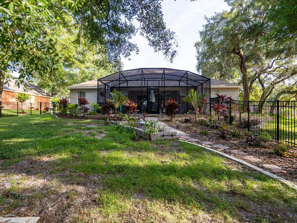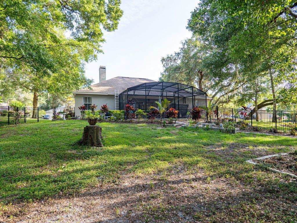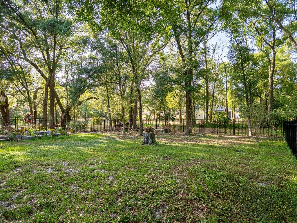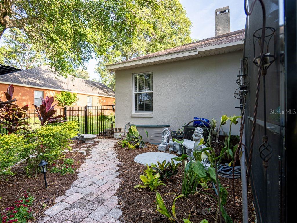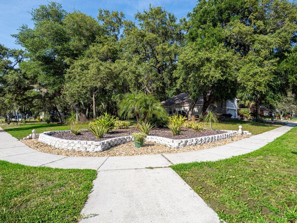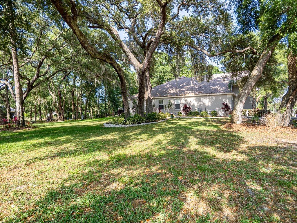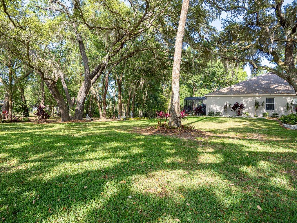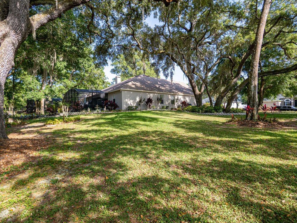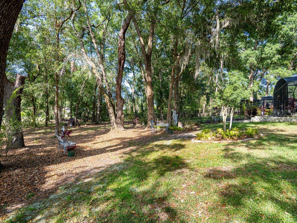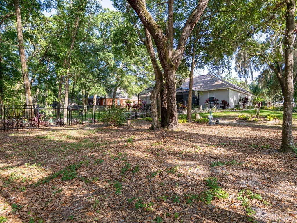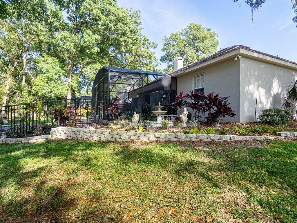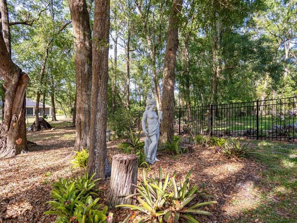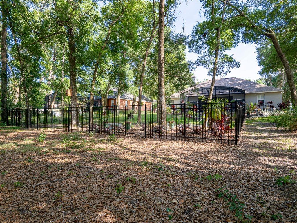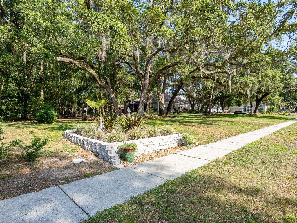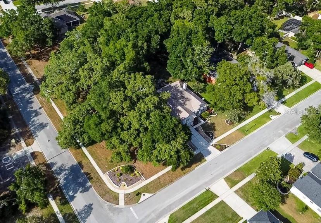597 Sand Wedge Loop, APOPKA, FL 32712
Contact Broker IDX Sites Inc.
Schedule A Showing
Request more information
- MLS#: O6302752 ( Residential )
- Street Address: 597 Sand Wedge Loop
- Viewed: 97
- Price: $699,990
- Price sqft: $178
- Waterfront: No
- Year Built: 2002
- Bldg sqft: 3930
- Bedrooms: 4
- Total Baths: 3
- Full Baths: 3
- Garage / Parking Spaces: 2
- Days On Market: 87
- Additional Information
- Geolocation: 28.7511 / -81.5258
- County: ORANGE
- City: APOPKA
- Zipcode: 32712
- Subdivision: Rock Springs Ridge
- Elementary School: Wolf Lake Elem
- Middle School: Wolf Lake
- High School: Apopka
- Provided by: BEST HOMES, LLC.
- Contact: Caleb Astacio
- 305-879-3707

- DMCA Notice
-
Description***PRICE REDUCTION!*** Welcome to 597 Sand Wedge Loop, a beautifully maintained 4 bedroom, 3 bath custom home with a bonus room, nestled on a private .81 acre corner lot in Apopkas desirable Rock Springs Ridge community. Surrounded by mature oaks and serene garden walkways, this home offers a rare combination of space, upgrades, and timeless appeal. Step inside to an open concept layout with soaring ceilings, and a wood burning fireplace. The spacious kitchen features ample cabinetry, two walk in pantries, and expansive counter spaceperfect for entertaining. The oversized master suite includes his and her walk in closets and a spa inspired bath with a garden tub, separate shower, and cedar accented finishes. All three bathrooms are tastefully updated with modern fixtures and rustic touches. Recent updates include a new roof (2017), two high efficiency HVAC units (2023), and a new water heater (2023). The home also features a $5,000 ADT security system, an intercom/radio system, ceiling fans throughout, and high speed fiber internet. Outdoors, enjoy a fully landscaped yard with stone accents, a custom water fountain, fenced in play area, and a 12 zone irrigation system. The oversized 2.5 car garage offers additional storage, and the underground utilities contribute to the clean, well kept streetscape. Located minutes from parks, golf, shopping, and top rated schools, this home blends comfort, convenience, and Florida charmideal for those seeking space and quality in a prime neighborhood.
Property Location and Similar Properties
Features
Appliances
- Dishwasher
- Microwave
- Range
- Refrigerator
Home Owners Association Fee
- 46.00
Association Name
- See Attachments
Carport Spaces
- 0.00
Close Date
- 0000-00-00
Cooling
- Central Air
Country
- US
Covered Spaces
- 0.00
Exterior Features
- Courtyard
- Garden
- Other
Flooring
- Carpet
- Ceramic Tile
- Laminate
Garage Spaces
- 2.00
Heating
- Central
- Electric
High School
- Apopka High
Insurance Expense
- 0.00
Interior Features
- Ceiling Fans(s)
- Eat-in Kitchen
- High Ceilings
- Kitchen/Family Room Combo
- Living Room/Dining Room Combo
- Open Floorplan
- Other
- Primary Bedroom Main Floor
- PrimaryBedroom Upstairs
- Thermostat
- Walk-In Closet(s)
Legal Description
- ROCK SPRINGS RIDGE PH 3 47/3 LOT 419
Levels
- Two
Living Area
- 3159.00
Lot Features
- Corner Lot
- Sidewalk
- Paved
Middle School
- Wolf Lake Middle
Area Major
- 32712 - Apopka
Net Operating Income
- 0.00
Occupant Type
- Owner
Open Parking Spaces
- 0.00
Other Expense
- 0.00
Parcel Number
- 16-20-28-8242-04-190
Pets Allowed
- Cats OK
- Dogs OK
- Yes
Property Type
- Residential
Roof
- Shingle
School Elementary
- Wolf Lake Elem
Sewer
- Public Sewer
Tax Year
- 2024
Township
- 20
Utilities
- Cable Available
- Public
Views
- 97
Virtual Tour Url
- https://www.propertypanorama.com/instaview/stellar/O6302752
Water Source
- Public
Year Built
- 2002
Zoning Code
- PUD




