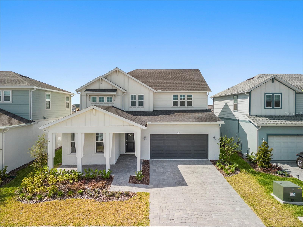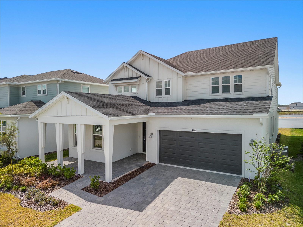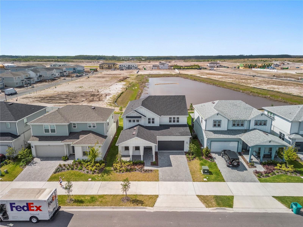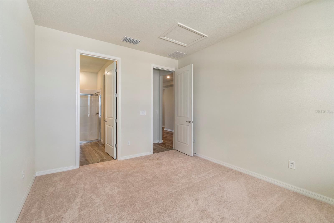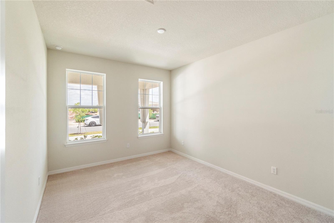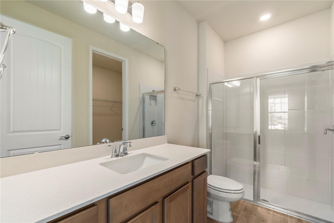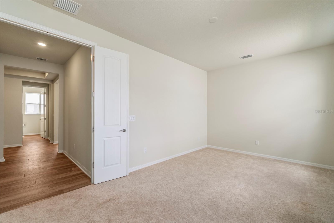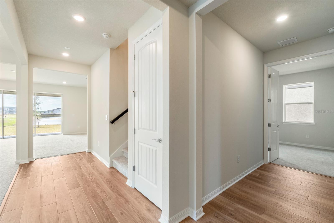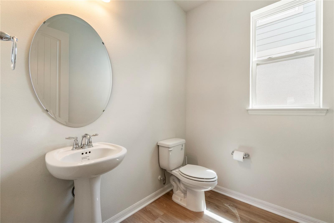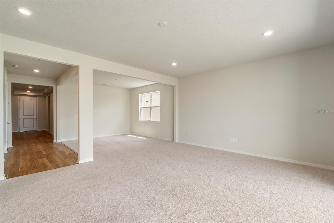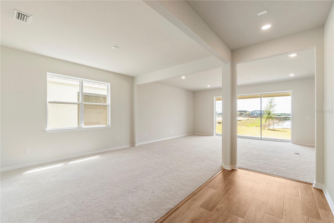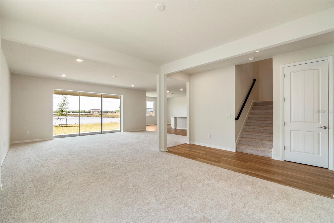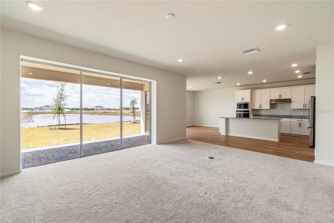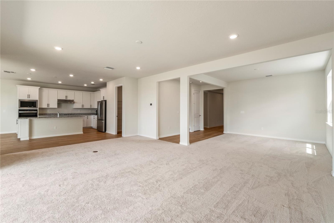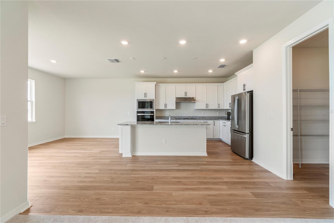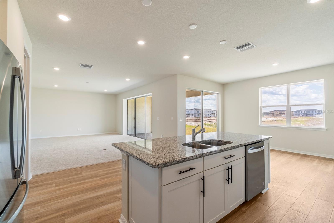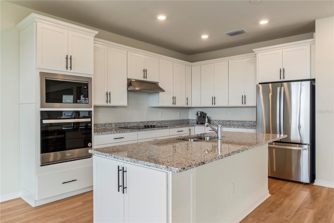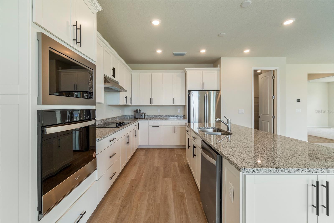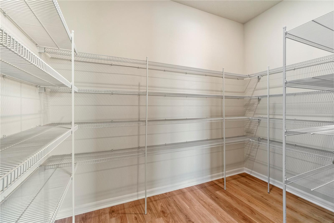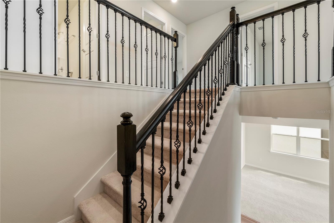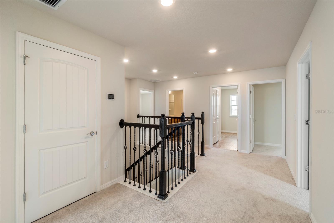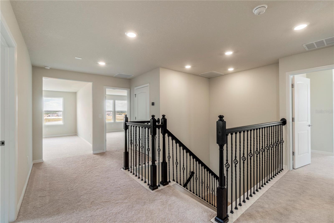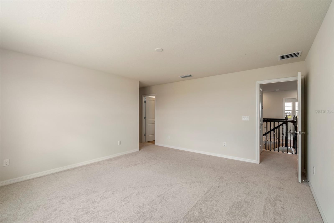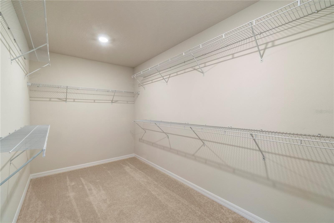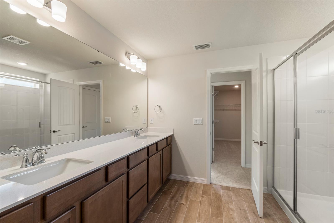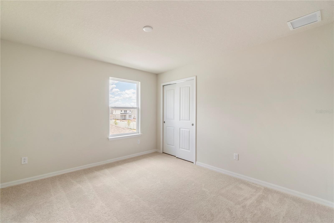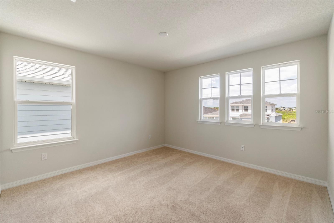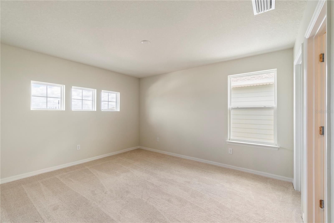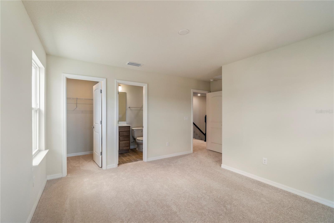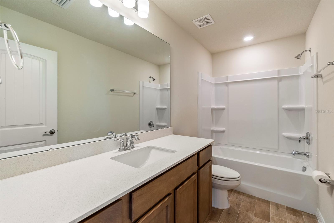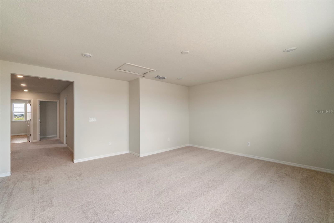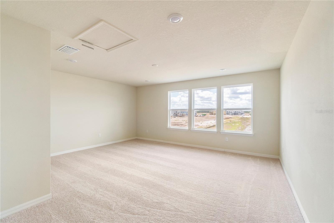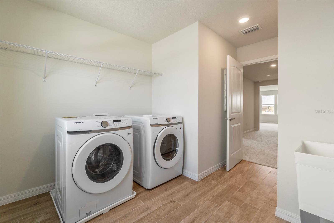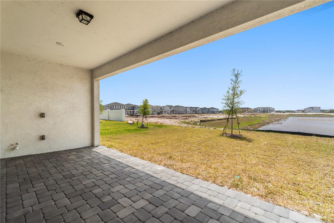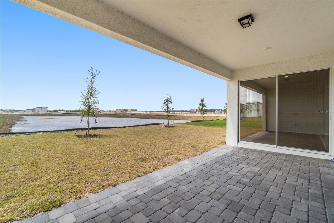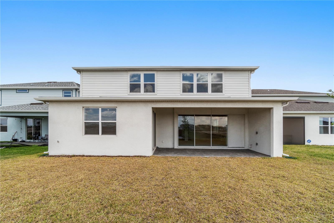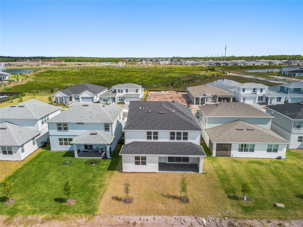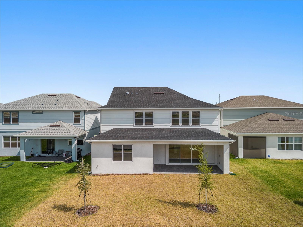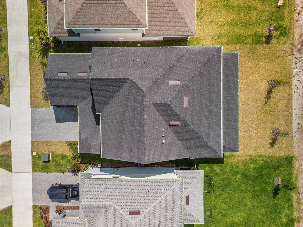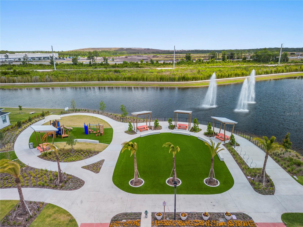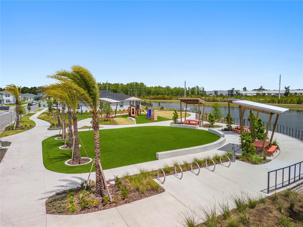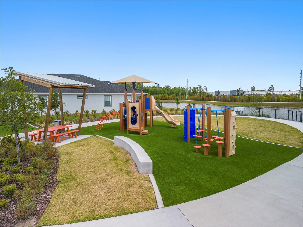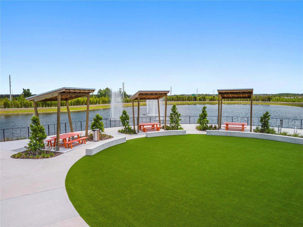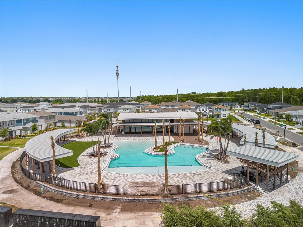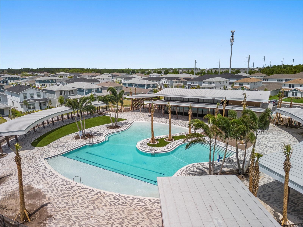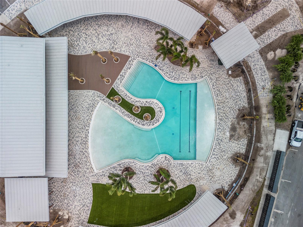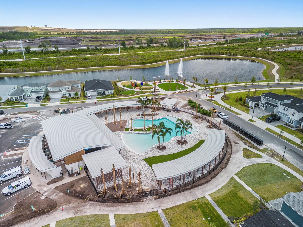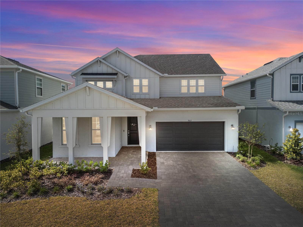9662 Passaic Parkway, ORLANDO, FL 32829
Contact Tropic Shores Realty
Schedule A Showing
Request more information
- MLS#: O6302587 ( Residential )
- Street Address: 9662 Passaic Parkway
- Viewed: 306
- Price: $899,500
- Price sqft: $195
- Waterfront: No
- Year Built: 2024
- Bldg sqft: 4615
- Bedrooms: 5
- Total Baths: 5
- Full Baths: 4
- 1/2 Baths: 1
- Days On Market: 305
- Additional Information
- Geolocation: 28.4667 / -81.2452
- County: ORANGE
- City: ORLANDO
- Zipcode: 32829
- Subdivision: Everbe Ph 1c
- Elementary School: Vista Lakes Elem
- Middle School: Odyssey
- High School: Colonial

- DMCA Notice
-
DescriptionStep Inside Your Dream Home 5 Beds, 4.5 Baths, Loft, Office & Outdoor Kitchen Potential Welcome home! As you step through the front door of this stunning brand new residence, youre immediately welcomed by thoughtful design and modern elegance. To your right, there's a spacious downstairs bedroom with a full bathroomperfect for guests or multi gen living. On your left, you'll find a large office room, ideal for working from home or setting up a peaceful study space. As you move further into the home, you're greeted by a bright and open concept living area, seamlessly connecting the gourmet kitchen, dining, and living spaces. Pocket sliding doors open up to the backyard, creating an effortless indoor outdoor flowperfect for entertaining. And if youve ever dreamed of crafting your own outdoor culinary space, youre in luck: the patio is fully equipped with hookups for an outdoor kitchen. Heading upstairs, youll find four additional bedrooms and three full bathrooms. The primary suite is a true retreat, featuring a luxurious en suite bathroom and a spacious walk in closet. Another upstairs bedroom includes its own private bathroom, offering extra comfort and privacy. Also upstairs is a massive loft area, perfect for a home theater, game room, or even a sixth bedroomthe possibilities are endless. And dont miss the laundry room, complete with a built in sink to make chores that much easier. This home combines thoughtful layout, high end finishes, and versatile living spacesall in one brand new package. Come walk through it yourself and see how easily it could feel like home. **Currently Leased Until August 2026**
Property Location and Similar Properties
Features
Appliances
- Built-In Oven
- Cooktop
- Dishwasher
- Disposal
- Refrigerator
Association Amenities
- Clubhouse
- Playground
- Pool
Home Owners Association Fee
- 113.00
Home Owners Association Fee Includes
- Internet
Association Name
- Tammy Tomlinson
Carport Spaces
- 0.00
Close Date
- 0000-00-00
Cooling
- Central Air
Country
- US
Covered Spaces
- 0.00
Exterior Features
- Other
- Sidewalk
- Sliding Doors
Flooring
- Carpet
- Ceramic Tile
Garage Spaces
- 2.00
Heating
- Central
High School
- Colonial High
Insurance Expense
- 0.00
Interior Features
- Kitchen/Family Room Combo
- Living Room/Dining Room Combo
- Open Floorplan
- Thermostat
- Walk-In Closet(s)
Legal Description
- EVERBE PHASE 1C 113/99 LOT 392
Levels
- Two
Living Area
- 3749.00
Middle School
- Odyssey Middle
Area Major
- 32829 - Orlando/Chickasaw
Net Operating Income
- 0.00
Occupant Type
- Tenant
Open Parking Spaces
- 0.00
Other Expense
- 0.00
Parcel Number
- 20-23-31-1929-03-920
Pets Allowed
- Yes
Property Type
- Residential
Roof
- Shingle
School Elementary
- Vista Lakes Elem
Sewer
- Public Sewer
Tax Year
- 2024
Township
- 23
Utilities
- Public
Views
- 306
Virtual Tour Url
- https://www.propertypanorama.com/instaview/stellar/O6302587
Water Source
- Public
Year Built
- 2024
Zoning Code
- PD/AN



