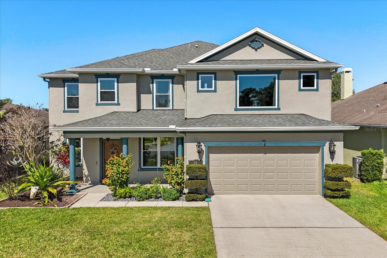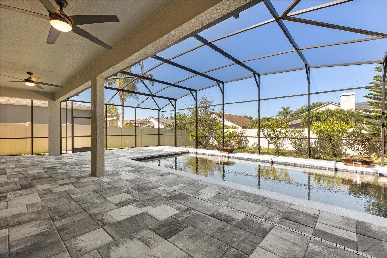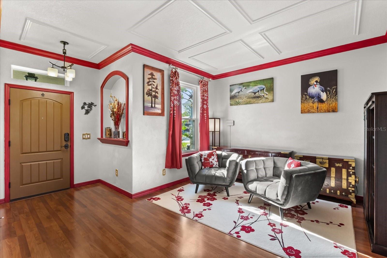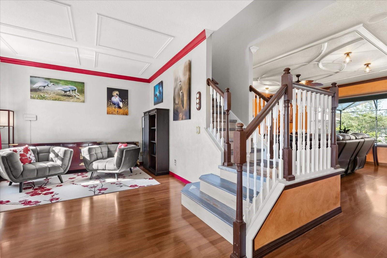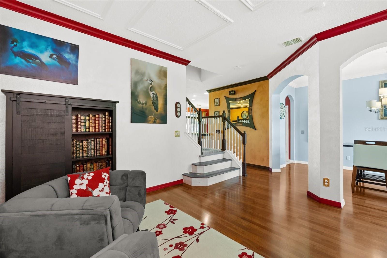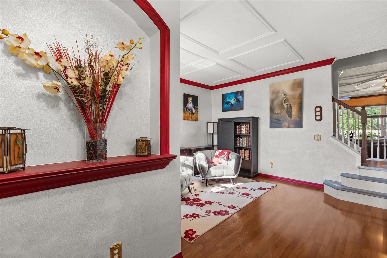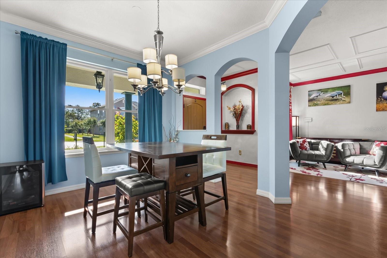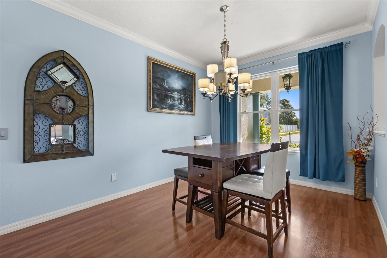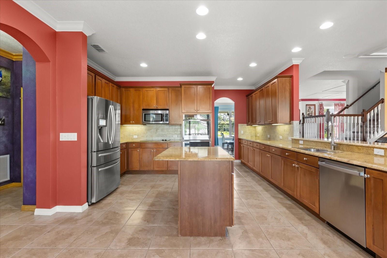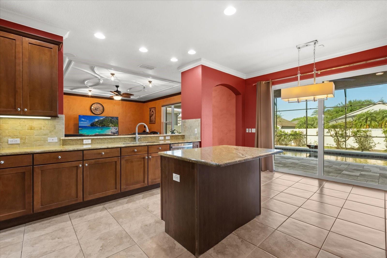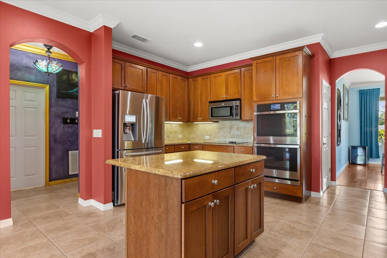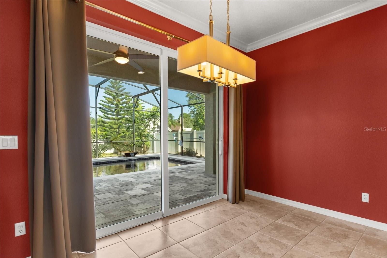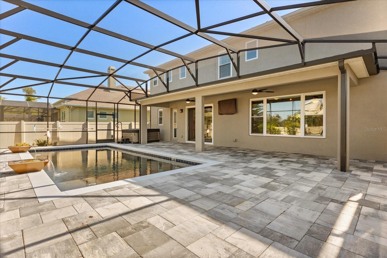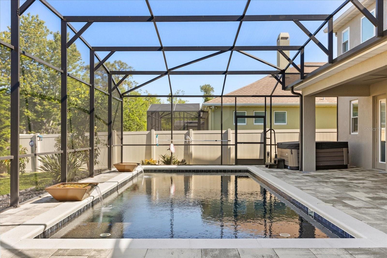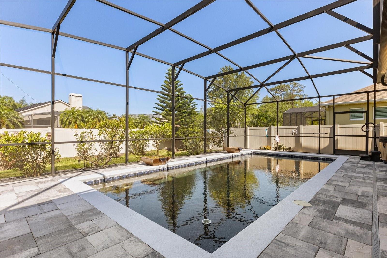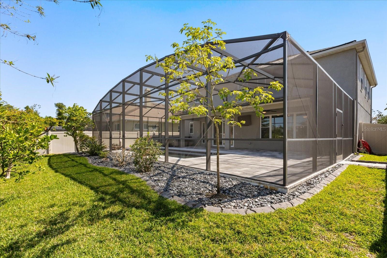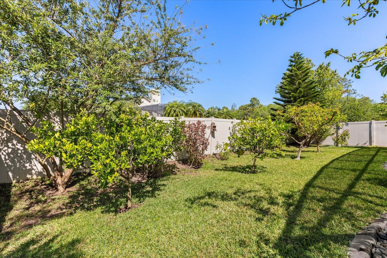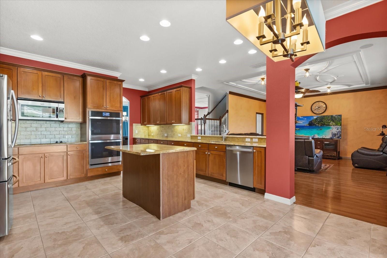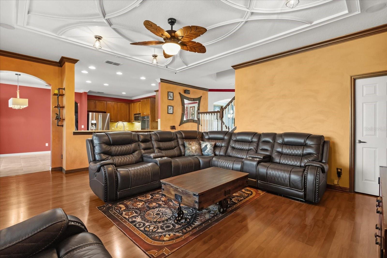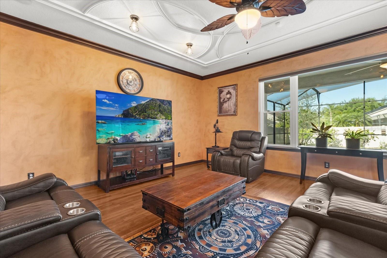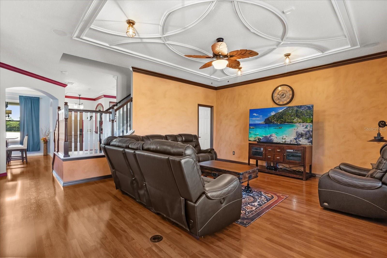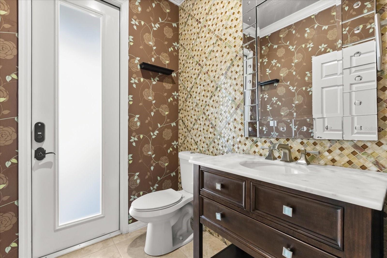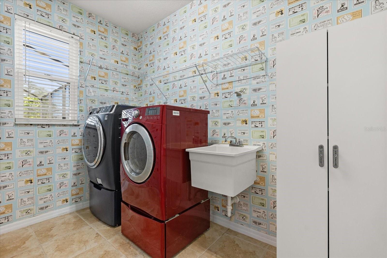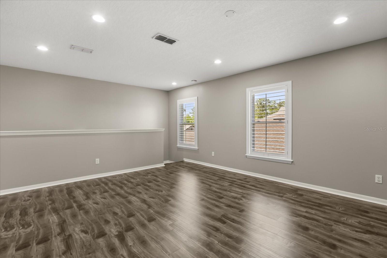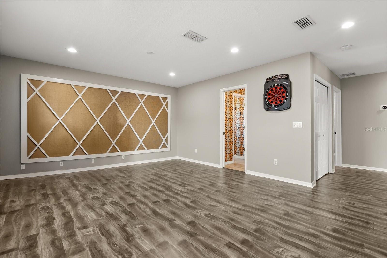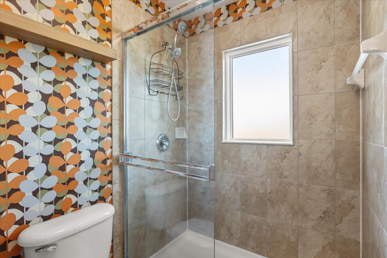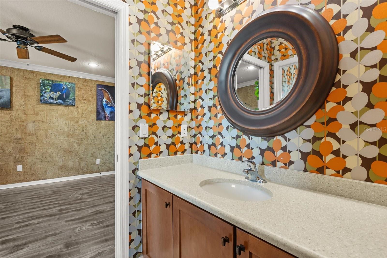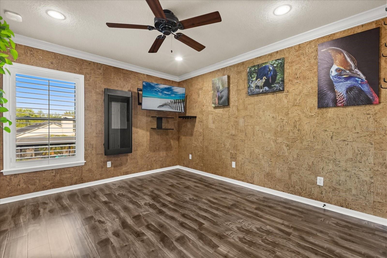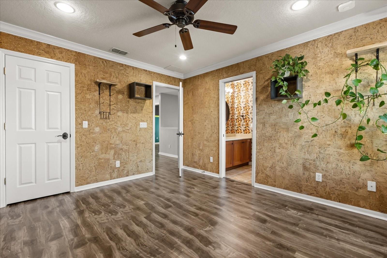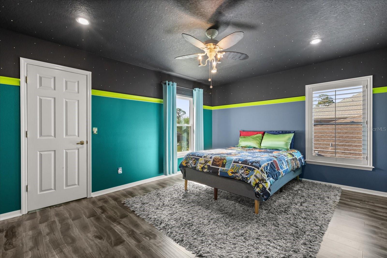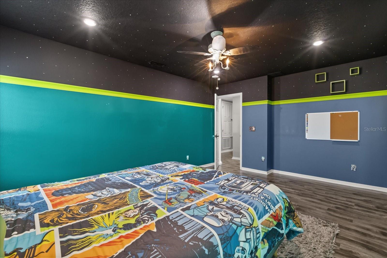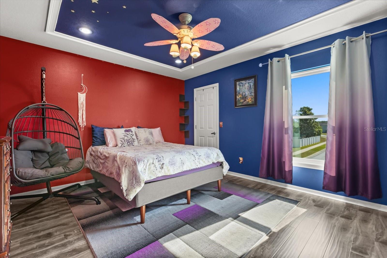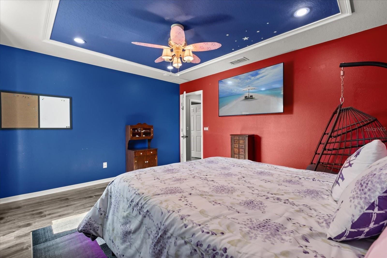618 Crownclover Avenue, ORLANDO, FL 32828
Contact Broker IDX Sites Inc.
Schedule A Showing
Request more information
- MLS#: O6302167 ( Residential )
- Street Address: 618 Crownclover Avenue
- Viewed: 123
- Price: $649,000
- Price sqft: $149
- Waterfront: No
- Year Built: 2007
- Bldg sqft: 4368
- Bedrooms: 4
- Total Baths: 4
- Full Baths: 3
- 1/2 Baths: 1
- Days On Market: 93
- Additional Information
- Geolocation: 28.5406 / -81.1695
- County: ORANGE
- City: ORLANDO
- Zipcode: 32828
- Subdivision: Waterford Chase East Ph 03
- Elementary School: Camelot Elem
- Middle School: Timber Springs
- High School: Timber Creek
- Provided by: KELLER WILLIAMS REALTY AT THE PARKS

- DMCA Notice
-
Description**beautiful move in ready 2 story pool home, with fresh interior painting, an oversized 2 car garage, in the heart of one of east orlandos premier gated communities waterford chase! As you get closer, you will immediately notice the curb appeal with manicured landscaping and a charming porch to welcome you home! The foyer is spacious and opens to the formal dining room to the right and versatile room to the left that can be used as a living room, an office, or a study. The bright, semi open floorplan is accentuated with volume ceilings, crown molding, an abundance of natural light, and a stylish laminate flooring that flows seamlessly to the family room with large picture windows (with motorized shades) providing a gorgeous view of the backyard. The gourmet kitchen is a chefs dream complete with granite countertops, custom cabinets, stainless steel appliances including a 2023 double oven and a 2024 dishwasher, a large pantry, and an informal dining nook with sliding doors that lead to your private outdoor oasis. Entertain all year round on the screen enclosed patio, with a solar heated pool (equipped with a sun shelf and fountains) built in 2021, a hot tub added in 2021, access to a half bath, and plenty of green space within the fenced in private backyard! The stylish laminate flooring upstairs and on the stairs adds warmth and modern charm, leading to the loft which makes for the perfect second family room or media room. The large primary bedroom is adorned with intricate molding and features a bonus space that can be used as another office, a lounge area, or even a nursery, two walk in closets with custom shelving, and an ensuite bathroom with dual vanities, a tub and a walk in shower. The three other bedrooms upstairs (2 bedrooms with walk in closets) are generous sized for the comfort of other family members and guests. Major updates provide peace of mind and long term value, including a new roof in 2020, two new 18 seer a/c units in 2022, a new pool with enclosure and solar heater in 2021, new interior painting 2025 new windows installed in 2022, 2020, 2017, a new water heater in 2022, new vinyl fence in 2019, and a new front door in 2018. Located in the vibrant and family friendly waterford chase community, this home offers comfort and convenience. With easy access to 408, 417, 528 and i 4, the orlando international airport, downtown orlando, lockheed martin, ucf, valencia state college, waterford lakes town center, numerous shopping, dining and entertainment options, and all central florida attractions, this is not just a homeits a lifestyle upgrade. Dont miss your opportunity to experience east orlando living at its finest. Schedule your private showing today! **this property qualifies for a closing cost credit up to $10,300 through the sellers preferred lender. **
Property Location and Similar Properties
Features
Appliances
- Dishwasher
- Microwave
- Range
- Refrigerator
Home Owners Association Fee
- 250.00
Home Owners Association Fee Includes
- Maintenance Grounds
- Security
Association Name
- Nexus Community Management/Drew Pommet
Association Phone
- 321 315-0501
Carport Spaces
- 0.00
Close Date
- 0000-00-00
Cooling
- Central Air
Country
- US
Covered Spaces
- 0.00
Exterior Features
- Rain Gutters
- Sliding Doors
Fencing
- Vinyl
Flooring
- Laminate
- Tile
Garage Spaces
- 2.00
Heating
- Electric
High School
- Timber Creek High
Insurance Expense
- 0.00
Interior Features
- Crown Molding
- Eat-in Kitchen
- High Ceilings
- Open Floorplan
- PrimaryBedroom Upstairs
- Walk-In Closet(s)
Legal Description
- WATERFORD CHASE EAST PHASE 3 64/113 LOT18
Levels
- Two
Living Area
- 3300.00
Lot Features
- Cul-De-Sac
- Street Dead-End
Middle School
- Timber Springs Middle
Area Major
- 32828 - Orlando/Alafaya/Waterford Lakes
Net Operating Income
- 0.00
Occupant Type
- Owner
Open Parking Spaces
- 0.00
Other Expense
- 0.00
Parcel Number
- 25-22-31-9011-00-180
Parking Features
- Driveway
Pets Allowed
- Yes
Pool Features
- Gunite
- Heated
- In Ground
- Salt Water
- Screen Enclosure
- Solar Heat
Property Type
- Residential
Roof
- Shingle
School Elementary
- Camelot Elem
Sewer
- Public Sewer
Tax Year
- 2024
Township
- 22
Utilities
- BB/HS Internet Available
- Cable Available
- Electricity Connected
- Fiber Optics
- Sewer Connected
- Water Connected
Views
- 123
Water Source
- Public
Year Built
- 2007
Zoning Code
- P-D



