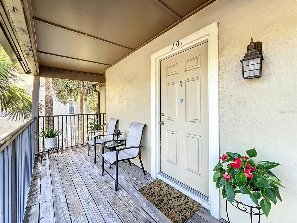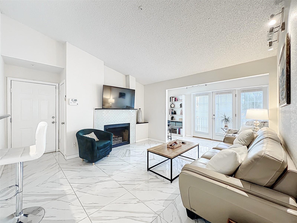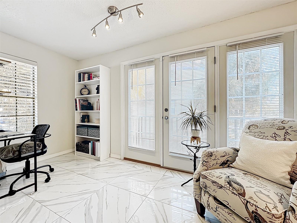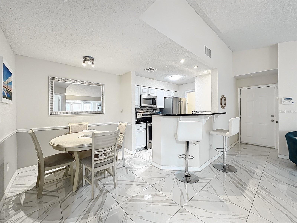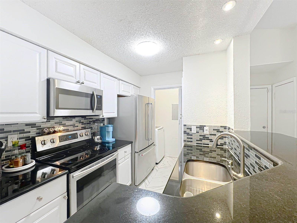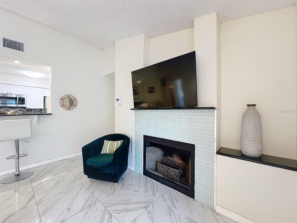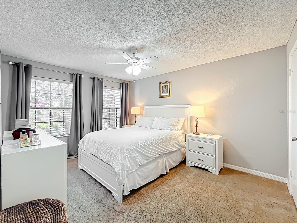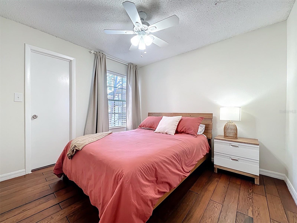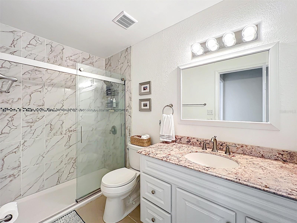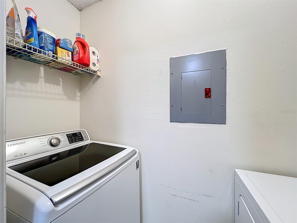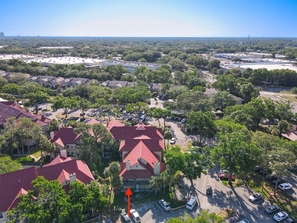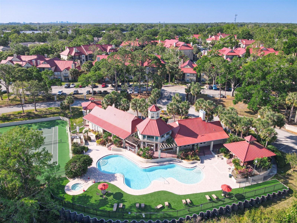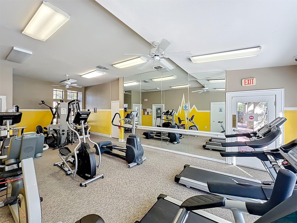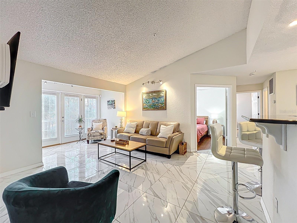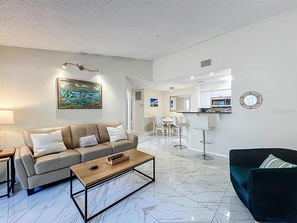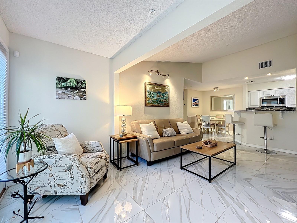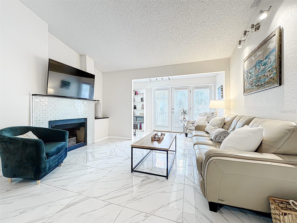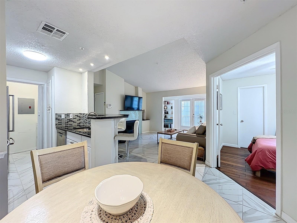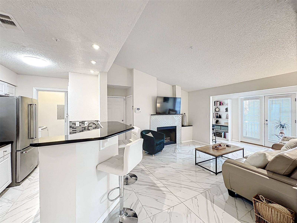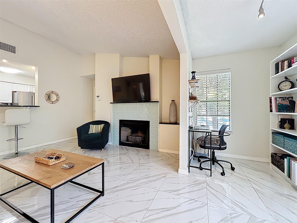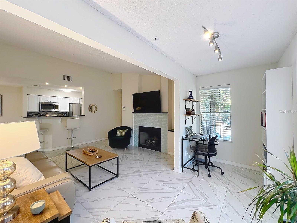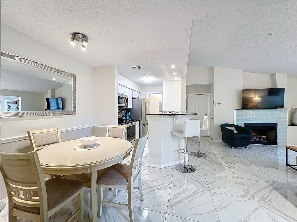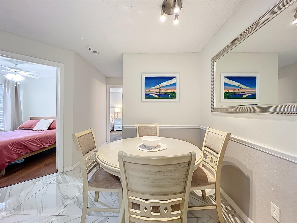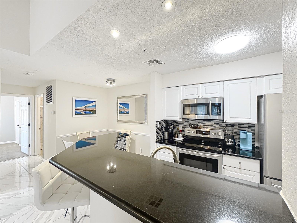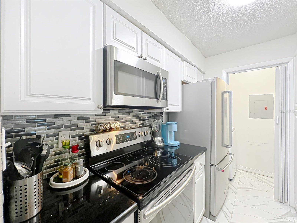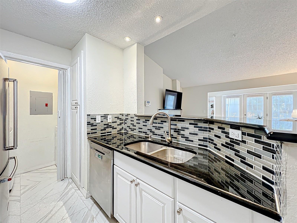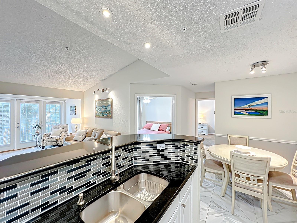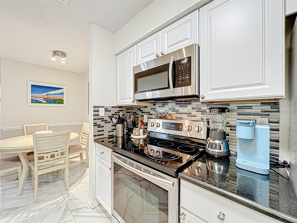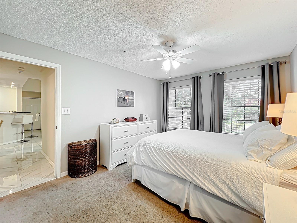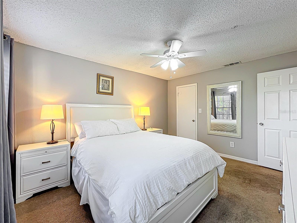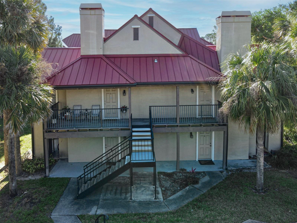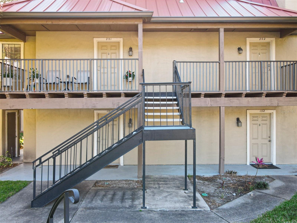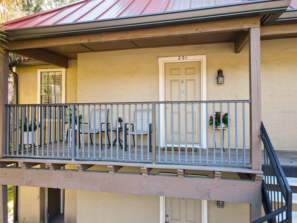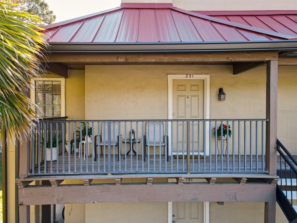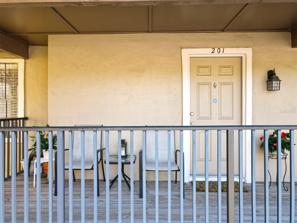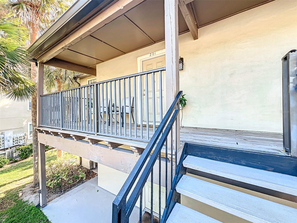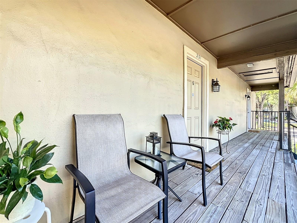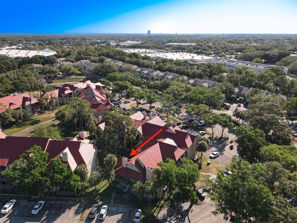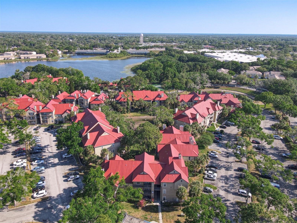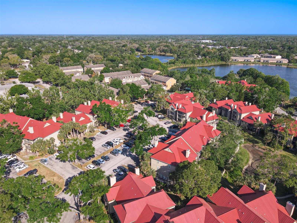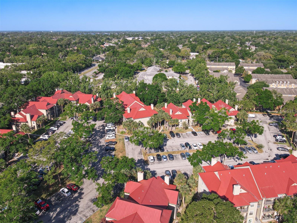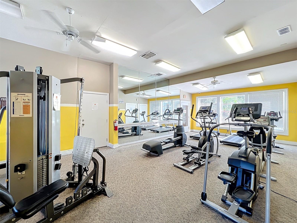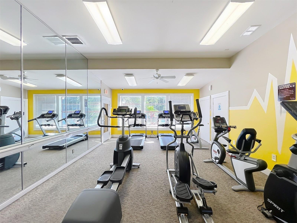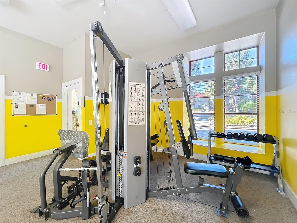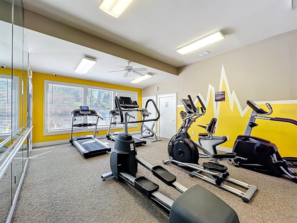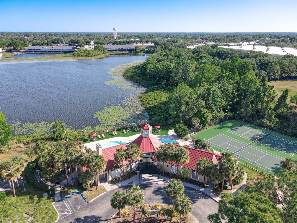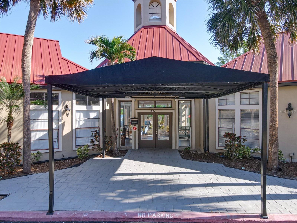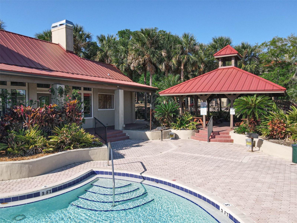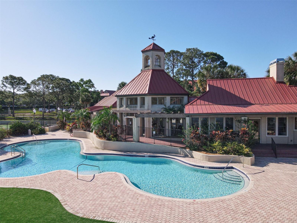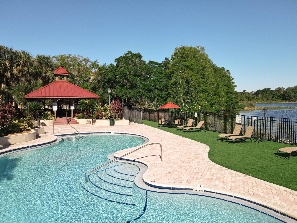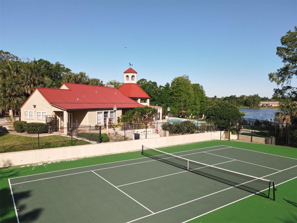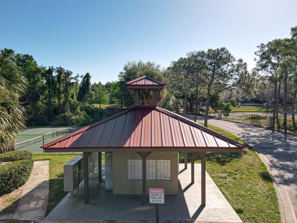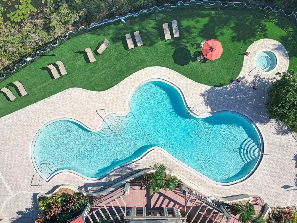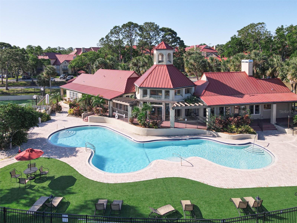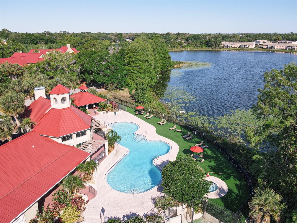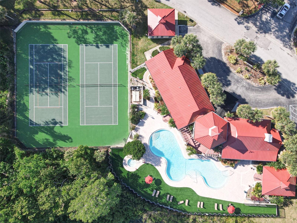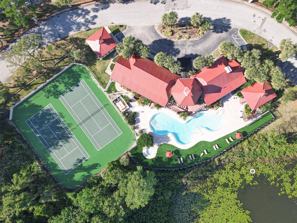232 Afton Square 201, ALTAMONTE SPRINGS, FL 32714
Contact Broker IDX Sites Inc.
Schedule A Showing
Request more information
- MLS#: O6301681 ( Residential )
- Street Address: 232 Afton Square 201
- Viewed: 17
- Price: $169,900
- Price sqft: $186
- Waterfront: No
- Year Built: 1988
- Bldg sqft: 912
- Bedrooms: 2
- Total Baths: 1
- Full Baths: 1
- Days On Market: 70
- Additional Information
- Geolocation: 28.6594 / -81.4243
- County: SEMINOLE
- City: ALTAMONTE SPRINGS
- Zipcode: 32714
- Subdivision: Oasis At Pearl Lake A Condo
- Building: Oasis At Pearl Lake A Condo
- Elementary School: Bear Lake Elementary
- Middle School: Teague Middle
- High School: Lake Brantley High
- Provided by: CENTURY 21 CARIOTI
- Contact: Erika Garcia
- 407-573-2121

- DMCA Notice
-
DescriptionBeautifully updated 2 bedroom condo in prime Altamonte Springs location! Don't miss your chance to own this move in ready condo in one of Altamonte Springs' most sought after gated communities! This stylish 2 bedroom, 1 bathroom unit features a bright, open concept layout with a cozy wood burning fireplace, a dedicated dinette area, a breakfast bar perfect for entertaining or everyday living. This floor plan has an area that can be used as an office or a reading nook. Also features a spacious front covered porch. The modern kitchen is a standout, showcasing granite countertops, stainless steel appliances, and sleek cabinetry. The updated bathroom offers contemporary finishes, and the separate laundry room comes equipped with a washer and dryer for added convenience. Throughout the unit, you'll find tasteful upgrades and finishes, lots of natural lighting that make this space truly feel like home. The roof was replaced in 2022 with a metal roof offering a lifespan of 30 50 years or more. Enjoy access to community amenities such as a sparkling pool, clubhouse, fitness center, and tennis courts with a view to Pearl Lake. Ideally located near SR 436 and SR 434, with quick access to I 4 and the Maitland Exchange, this condo is walking distance to premier shopping and supermarkets, and within minutes driving to major stores such as Costco, Altamonte Mall, Target, hospitals, dining, entertainment, and much more. Zoned for top rated schools this one has it all! Schedule your showing today!
Property Location and Similar Properties
Features
Appliances
- Dishwasher
- Disposal
- Dryer
- Electric Water Heater
- Microwave
- Range
- Refrigerator
- Washer
Association Amenities
- Gated
- Pool
- Tennis Court(s)
Home Owners Association Fee
- 0.00
Home Owners Association Fee Includes
- Maintenance Structure
- Maintenance Grounds
- Pest Control
- Recreational Facilities
- Trash
- Water
Association Name
- Ursula Munoz
Association Phone
- 407-862-6115
Carport Spaces
- 0.00
Close Date
- 0000-00-00
Cooling
- Central Air
Country
- US
Covered Spaces
- 0.00
Exterior Features
- French Doors
- Other
Flooring
- Carpet
- Ceramic Tile
- Laminate
Furnished
- Unfurnished
Garage Spaces
- 0.00
Heating
- Central
High School
- Lake Brantley High
Insurance Expense
- 0.00
Interior Features
- Ceiling Fans(s)
- Open Floorplan
- Stone Counters
- Thermostat
- Walk-In Closet(s)
Legal Description
- BLDG 7 UNIT 201 THE OASIS AT PEARL LAKE A CONDOMINIUM ORB 6473 PG 163
Levels
- One
Living Area
- 912.00
Lot Features
- City Limits
Middle School
- Teague Middle
Area Major
- 32714 - Altamonte Springs West/Forest City
Net Operating Income
- 0.00
Occupant Type
- Vacant
Open Parking Spaces
- 0.00
Other Expense
- 0.00
Parcel Number
- 16-21-29-529-0700-2010
Parking Features
- Guest
- Open
Pets Allowed
- Yes
Property Type
- Residential
Roof
- Metal
School Elementary
- Bear Lake Elementary
Sewer
- Public Sewer
Tax Year
- 2024
Township
- 21
Unit Number
- 201
Utilities
- BB/HS Internet Available
- Cable Available
- Electricity Connected
- Public
- Sewer Connected
- Water Connected
Views
- 17
Virtual Tour Url
- https://nodalview.com/s/2c0CrUVD91DewxpBNJC3VI
Water Source
- Public
Year Built
- 1988
Zoning Code
- MOR-2



