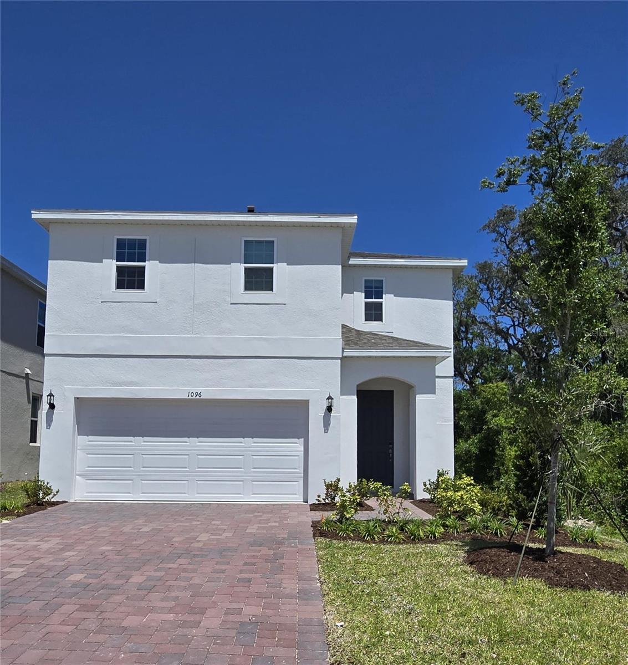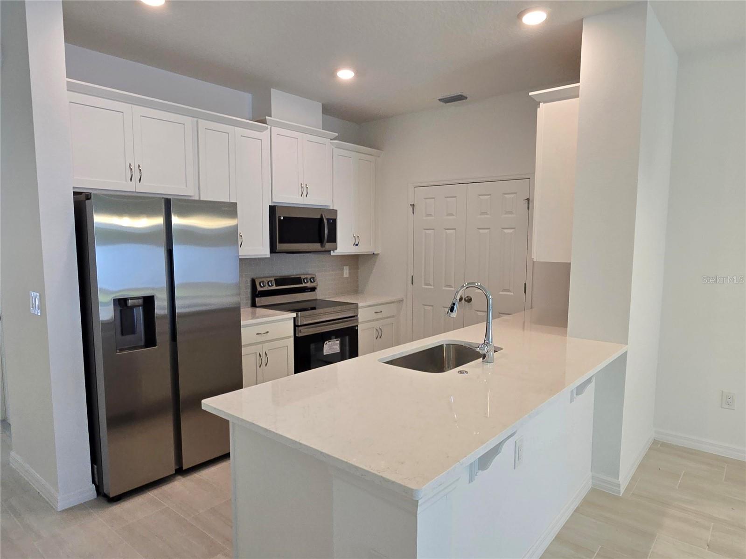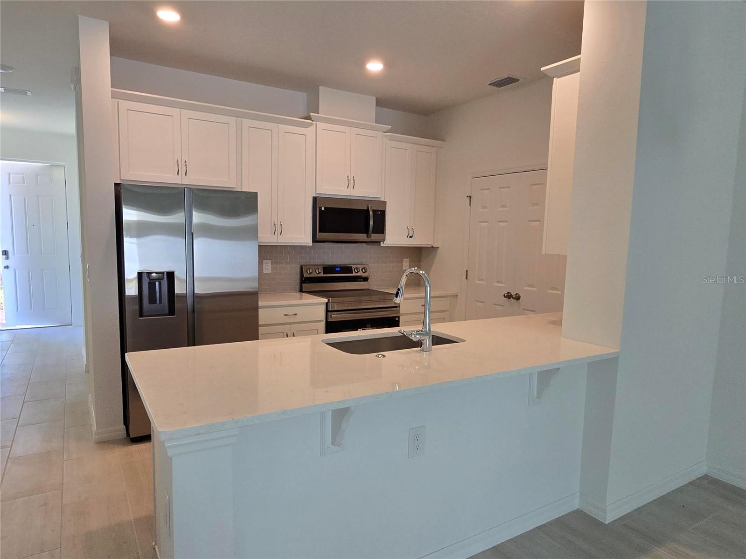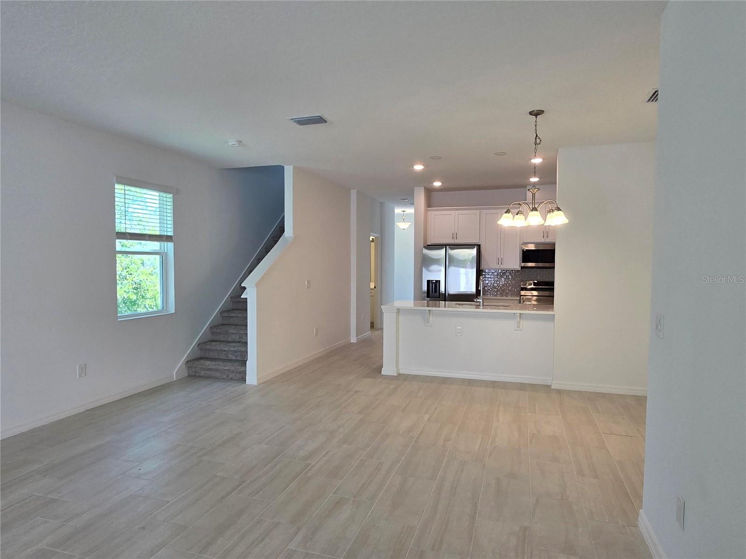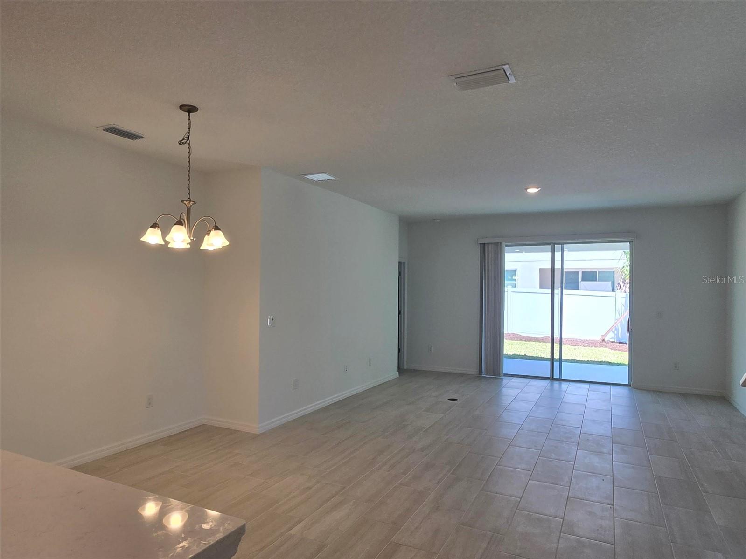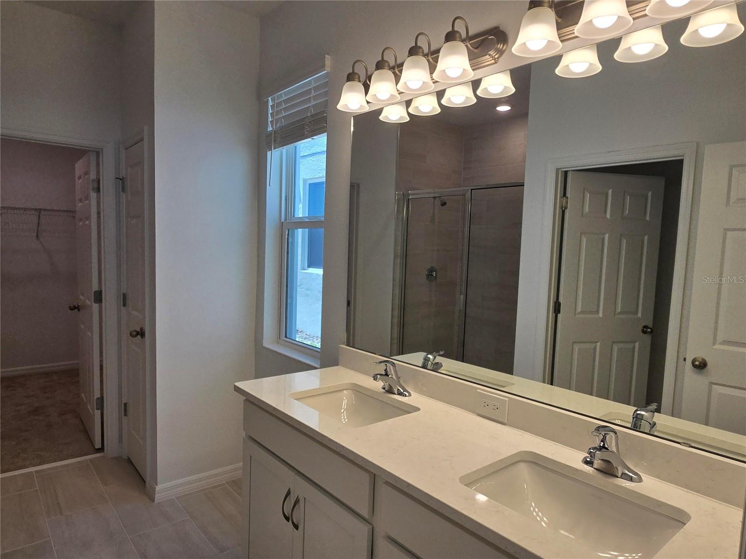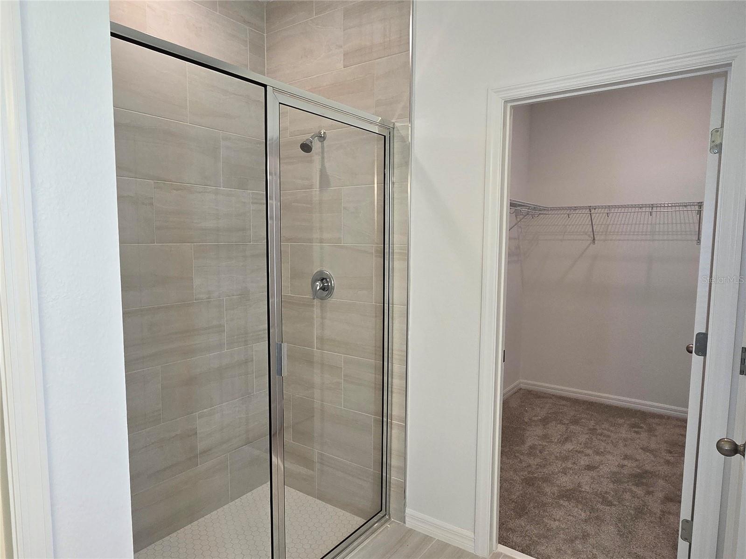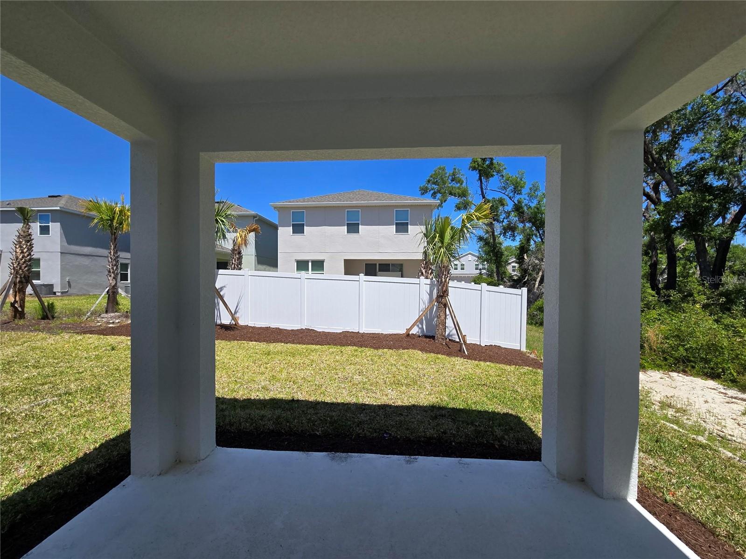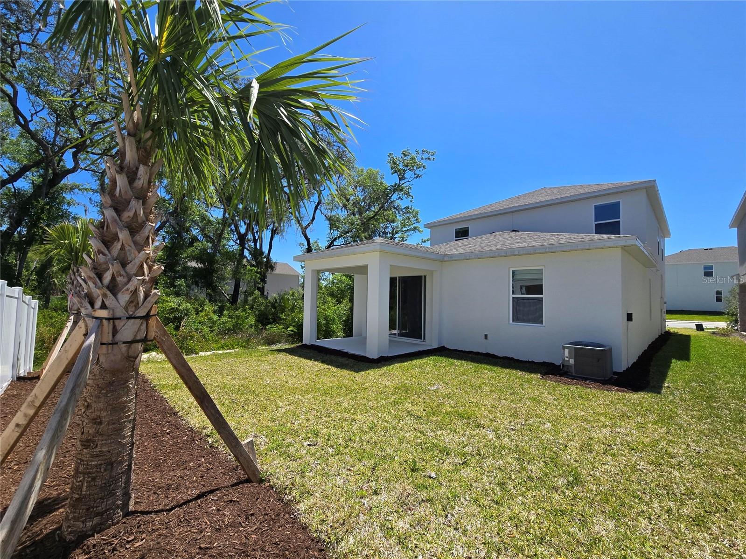1096 Happy Forest Loop, DELAND, FL 32720
Contact Broker IDX Sites Inc.
Schedule A Showing
Request more information
- MLS#: O6301091 ( Residential )
- Street Address: 1096 Happy Forest Loop
- Viewed: 39
- Price: $364,990
- Price sqft: $137
- Waterfront: No
- Year Built: 2025
- Bldg sqft: 2671
- Bedrooms: 4
- Total Baths: 3
- Full Baths: 2
- 1/2 Baths: 1
- Garage / Parking Spaces: 2
- Days On Market: 75
- Additional Information
- Geolocation: 29.0079 / -81.3265
- County: VOLUSIA
- City: DELAND
- Zipcode: 32720
- Subdivision: Beresford Woods Ph 1
- Elementary School: Woodward Avenue Elem VO
- Middle School: Southwestern Middle
- High School: Deland High
- Provided by: HANOVER FAMILY BUILDERS LLC
- Contact: Stephen Wood
- 888-827-4421

- DMCA Notice
-
DescriptionStep into the beautifully designed Gasparilla plan a unique 4 bedroom, 2.5 bath home offering 2,182 square feet of comfortable living space and a 2 car garage. This thoughtful layout features the primary bedroom on the first floor, providing added privacy and convenience. Enjoy elegant upgrades throughout, including tile flooring on the main level, 42" kitchen cabinets, quartz countertops, and stainless steel appliances included. Nestled beside a serene area of lush, HOA maintained trees, this home offers both beauty and tranquility right outside your door. Dont miss your chance to own this special home in a stunning natural setting!
Property Location and Similar Properties
Features
Appliances
- Dishwasher
- Disposal
- Dryer
- Microwave
- Range
- Refrigerator
- Washer
Association Amenities
- Playground
- Pool
Home Owners Association Fee
- 120.54
Home Owners Association Fee Includes
- Pool
Association Name
- Home River Group / Stephen Ervin
Association Phone
- 407-327-5824
Builder Model
- Gasparilla
Builder Name
- Landsea Homes
Carport Spaces
- 0.00
Close Date
- 0000-00-00
Cooling
- Central Air
Country
- US
Covered Spaces
- 0.00
Exterior Features
- Sidewalk
- Sliding Doors
Flooring
- Carpet
- Ceramic Tile
Garage Spaces
- 2.00
Heating
- Central
- Electric
High School
- Deland High
Insurance Expense
- 0.00
Interior Features
- High Ceilings
- Kitchen/Family Room Combo
- Open Floorplan
- Primary Bedroom Main Floor
- Solid Surface Counters
- Split Bedroom
- Thermostat
- Walk-In Closet(s)
Legal Description
- 19-17-30 LOT 88 BERESFORD WOODS PHASE 1 MB 64 PGS 46-54 PER OR 8503 PG 1481
Levels
- Two
Living Area
- 2182.00
Lot Features
- Corner Lot
- Sidewalk
- Paved
Middle School
- Southwestern Middle
Area Major
- 32720 - Deland
Net Operating Income
- 0.00
New Construction Yes / No
- Yes
Occupant Type
- Vacant
Open Parking Spaces
- 0.00
Other Expense
- 0.00
Parcel Number
- 30-17-19-15-00-0880
Parking Features
- Driveway
- Garage Door Opener
Pets Allowed
- Yes
Property Condition
- Completed
Property Type
- Residential
Roof
- Shingle
School Elementary
- Woodward Avenue Elem-VO
Sewer
- Public Sewer
Style
- Contemporary
Tax Year
- 2024
Township
- 17
Utilities
- Cable Available
- Electricity Connected
- Public
- Sewer Connected
- Underground Utilities
- Water Connected
View
- Trees/Woods
Views
- 39
Virtual Tour Url
- https://www.propertypanorama.com/instaview/stellar/O6301091
Water Source
- Public
Year Built
- 2025
Zoning Code
- RES



