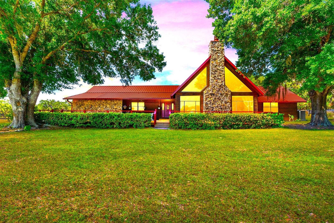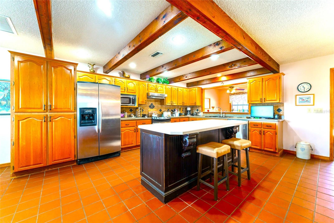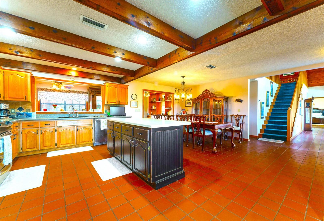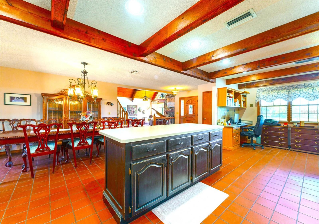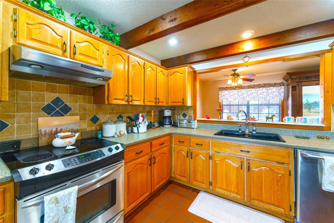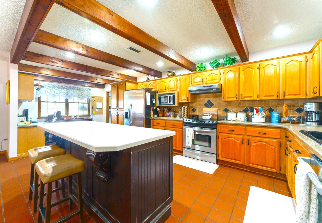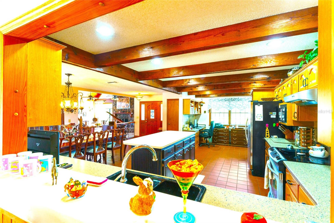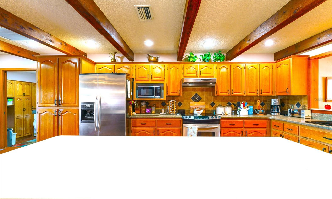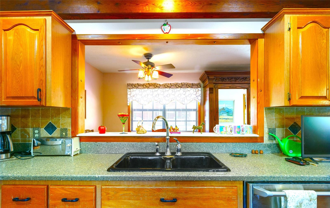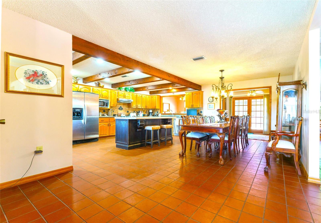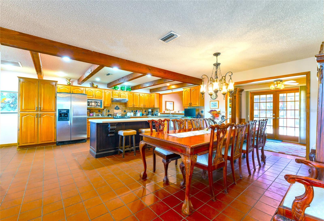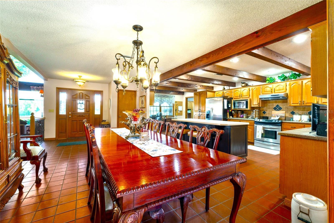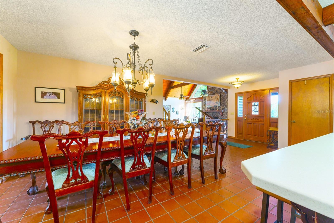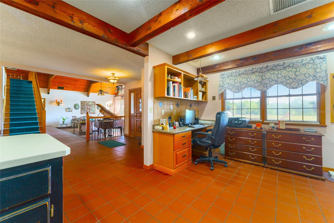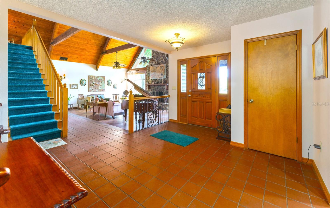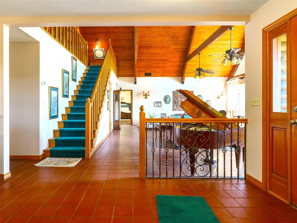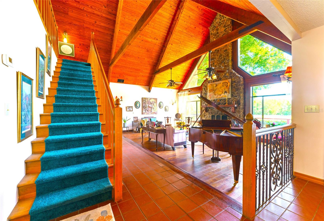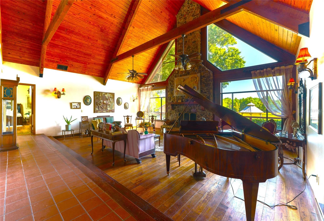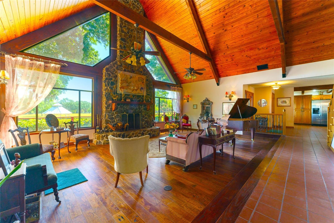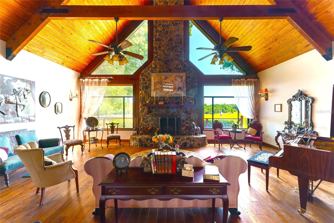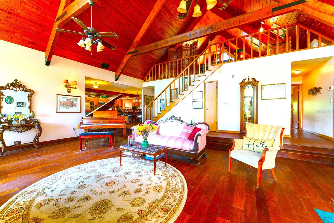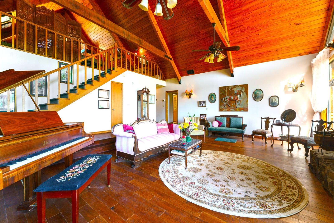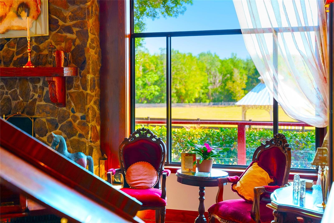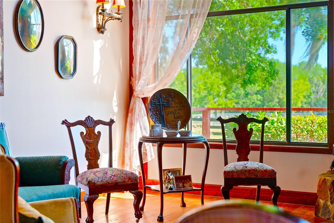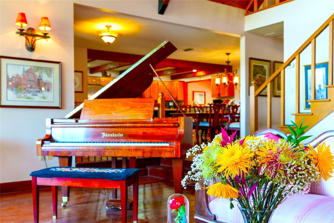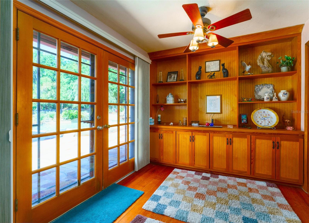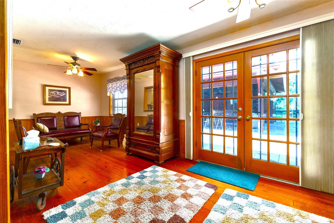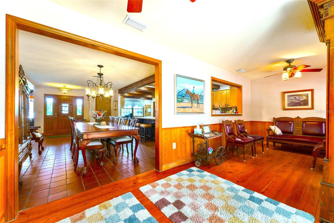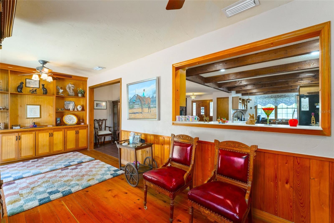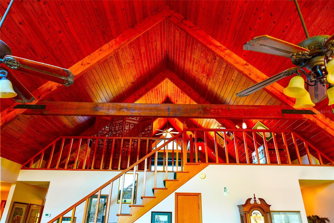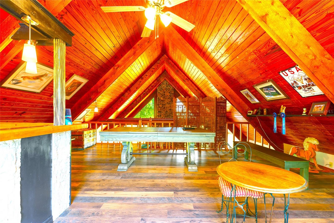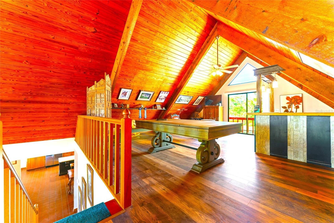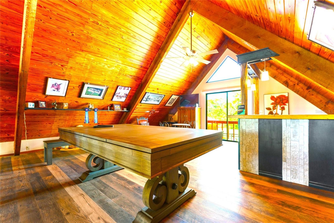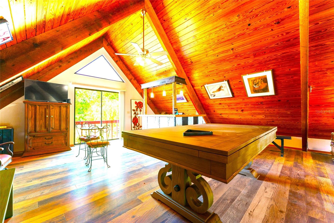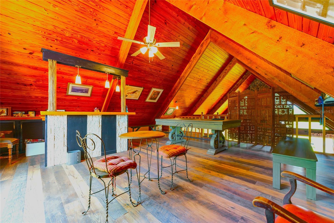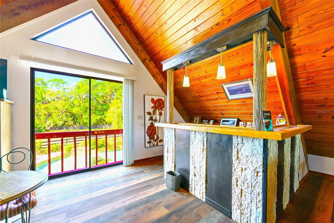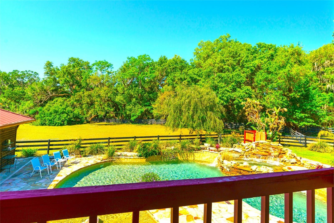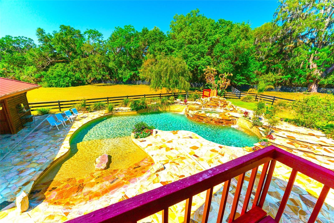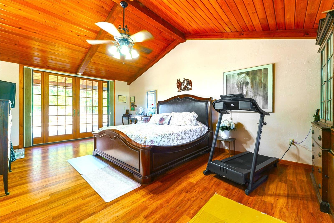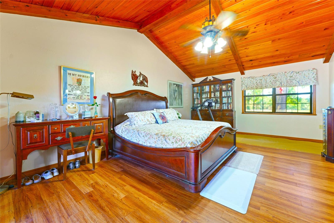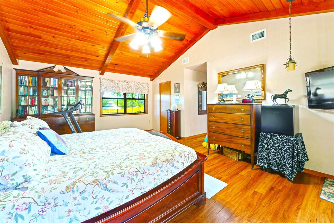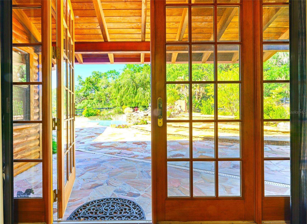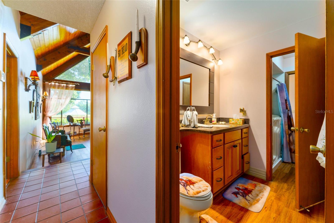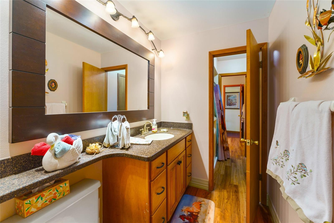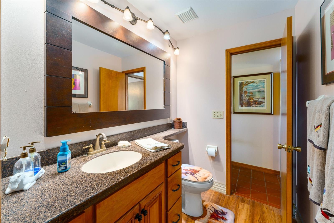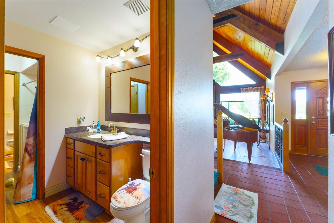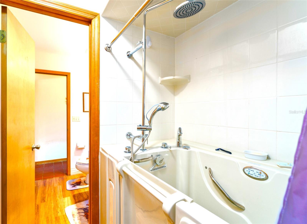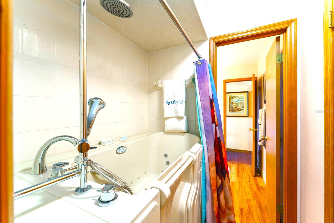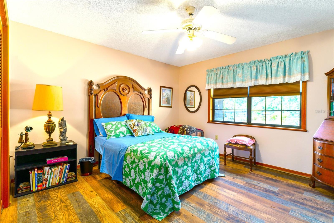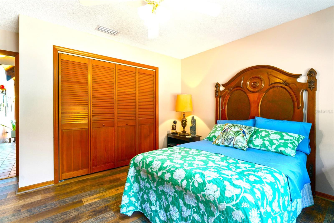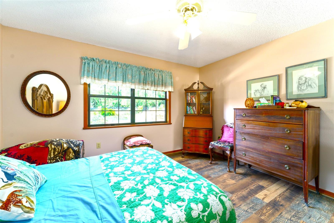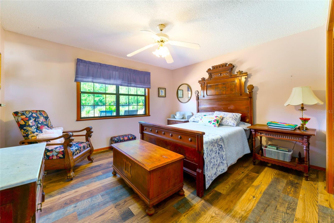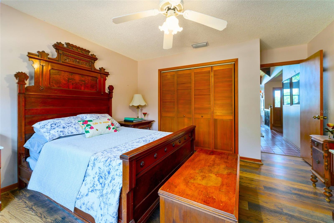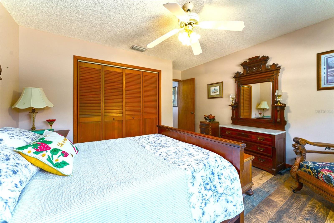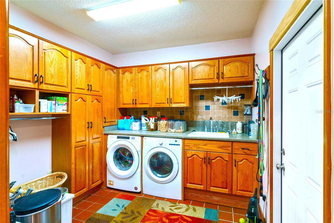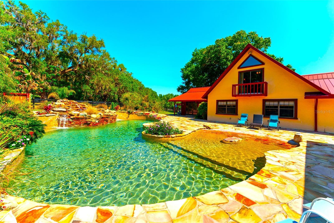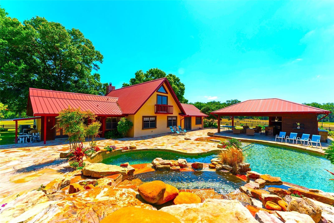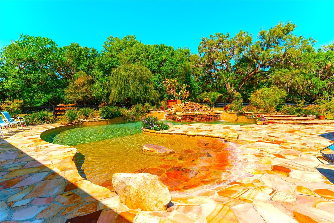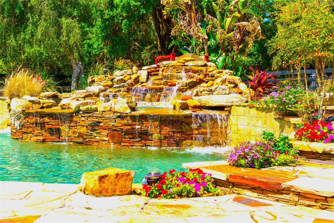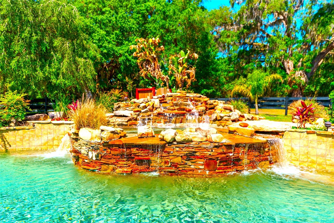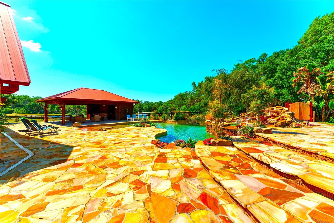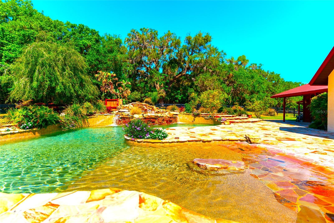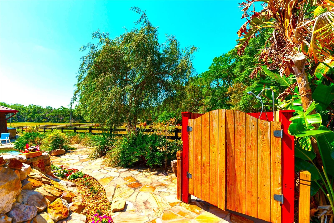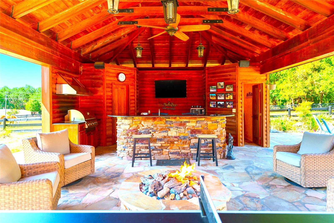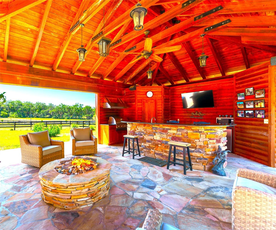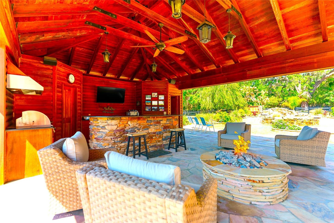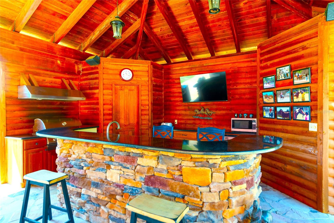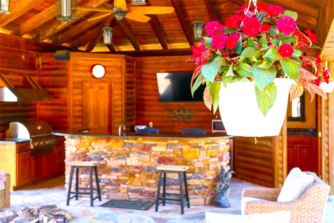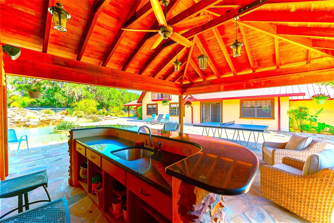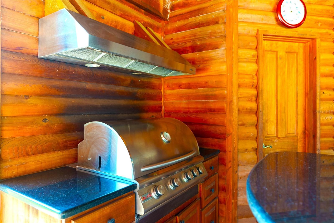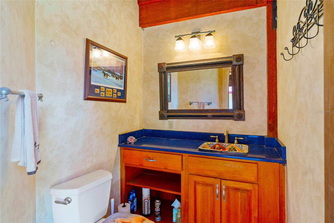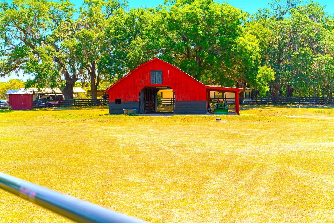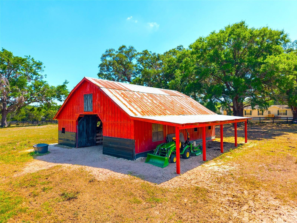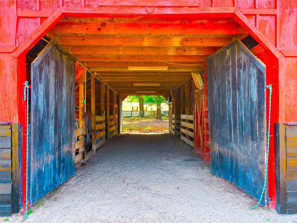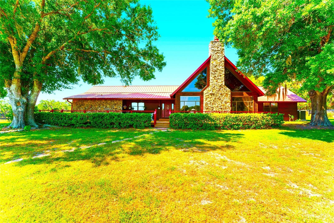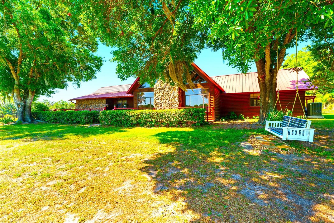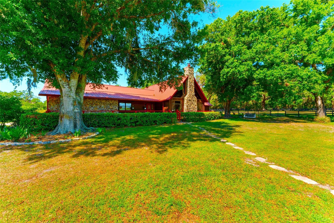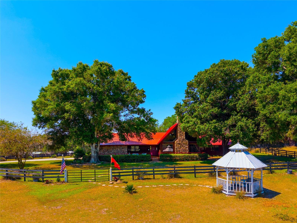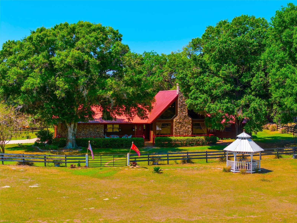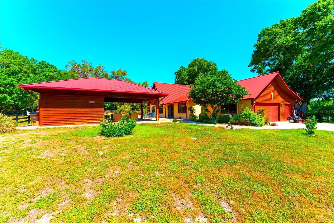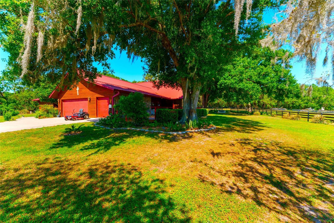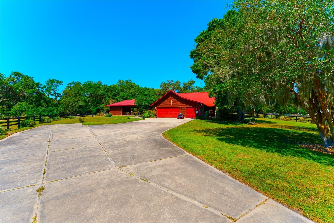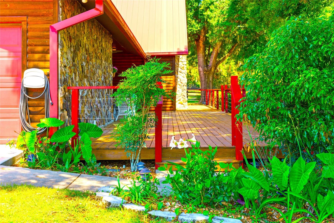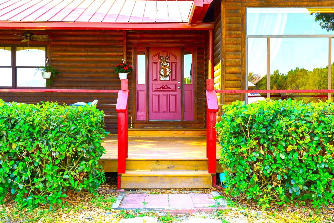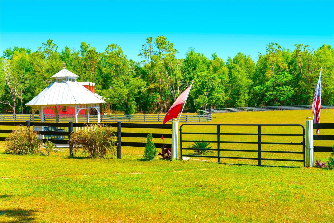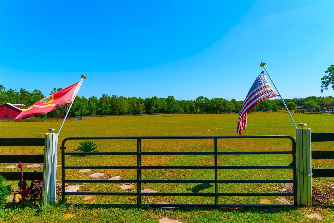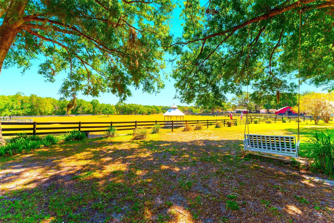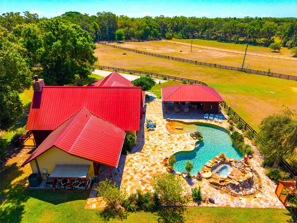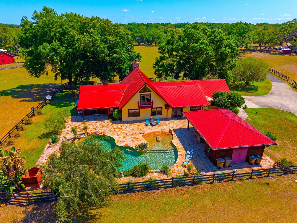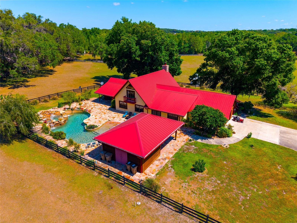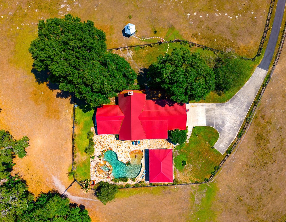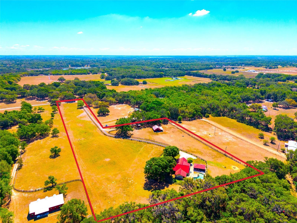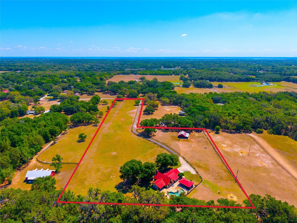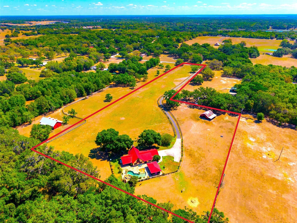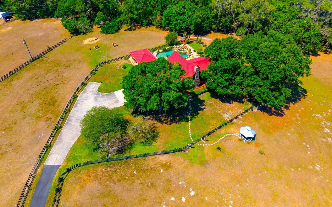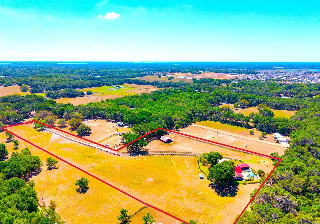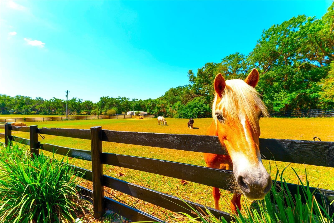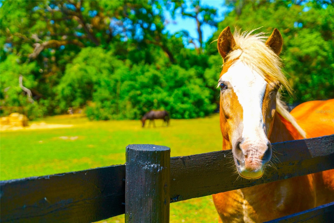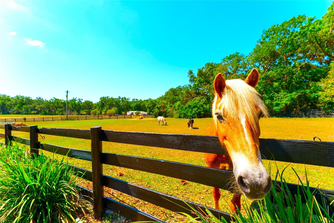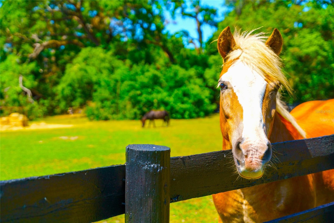35841 Timbertop Lane, FRUITLAND PARK, FL 34731
Contact Tropic Shores Realty
Schedule A Showing
Request more information
- MLS#: O6300778 ( Residential )
- Street Address: 35841 Timbertop Lane
- Viewed: 193
- Price: $1,395,000
- Price sqft: $362
- Waterfront: No
- Year Built: 1991
- Bldg sqft: 3853
- Bedrooms: 3
- Total Baths: 4
- Full Baths: 2
- 1/2 Baths: 2
- Days On Market: 307
- Additional Information
- Geolocation: 28.8709 / -81.9394
- County: LAKE
- City: FRUITLAND PARK
- Zipcode: 34731
- Subdivision: None
- Elementary School: Fruitland Park Elem
- Middle School: Carver
- High School: Leesburg

- DMCA Notice
-
DescriptionRELOCATION FORCES SALE !! SELLER'S WANT OFFERS !! Welcome to Lake Countys Yellowstone Ranch!!a custom built ranch estate on over 9 recently painted fenced acres. The property is just minutes being only 3 miles from The Villages yet tucked away in peaceful seclusion. Designed by one of the areas top builders, this custom home features 3 bedrooms plus a loft (possible 4th bedroom), 2 full baths, 2 half baths, and an outdoor pool shower with hot and cold water. Inside, youll find soaring ceilings, a dramatic stone wood burning fireplace, tongue and groove wood ceilings in the living area and master bedroom, hardwood flooring, and an open kitchen with stunning views from nearly every room. The upstairs loft includes a Romeo and Juliet balcony overlooking the backyard oasis with a new pool tablean entertainers dream. The bonus room (22x9) offers the perfect space for an office or creative studio. The primary suite features a jetted tub, glass shower, dual vanities, and large linen closet. With no HOA, youre free to bring your horses, boats, and RVs. A charming gazebo adds the perfect touch for quiet moments or celebrations. The resort style pool features cascading waterfalls into a large in ground heated spa all surrounded by beautiful, multicolored, non slip flagstone, all part of a $300K luxury outdoor oasis . Relax in the custom built oversized Cabana that features a covered outdoor kitchen area that offers granite counters with a sink, refrigerator, a granite bar, propane gas grill, and a gas fire pit for unforgettable family gatherings. Guests can use the Cabana's 1/2 bath and outdoor shower. Recent upgrades include a new A/C System for the living area and a new whole house energy efficient ductwork installed throughout the entire living area ($22K), the bathroom offers a new Safe Step whirlpool tub and shower ($20K), a new asphalt driveway was just installed a few months ago ($61K), crushed stone access road ($18K), refinished front deck ($2K), vertical blinds ($7K), new pool pump just installed and freshly painted post and rail pasture fencing ($55K). The $80K 6 stall barn includes a hay loft, tack room, double doors, electric and plumbing. An oversized garage and separate entrance for ATVs or golf carts add function and flexibility. Topped with a lifetime metal roof, this home was built to last. Schedule your private showing and experience one of Lake Countys most unique properties.
Property Location and Similar Properties
Features
Accessibility Features
- Accessible Full Bath
Appliances
- Convection Oven
- Dishwasher
- Disposal
- Electric Water Heater
- Microwave
- Range
- Range Hood
- Washer
- Water Purifier
- Water Softener
Home Owners Association Fee
- 0.00
Carport Spaces
- 0.00
Close Date
- 0000-00-00
Cooling
- Central Air
- Humidity Control
Country
- US
Covered Spaces
- 0.00
Exterior Features
- Balcony
- French Doors
- Lighting
- Outdoor Grill
- Outdoor Kitchen
- Outdoor Shower
- Rain Gutters
Fencing
- Board
- Fenced
- Wood
Flooring
- Ceramic Tile
- Wood
Furnished
- Negotiable
Garage Spaces
- 2.00
Heating
- Central
High School
- Leesburg High
Insurance Expense
- 0.00
Interior Features
- Cathedral Ceiling(s)
- Ceiling Fans(s)
- Crown Molding
- High Ceilings
- Primary Bedroom Main Floor
- Solid Surface Counters
- Solid Wood Cabinets
- Stone Counters
- Thermostat
- Vaulted Ceiling(s)
- Walk-In Closet(s)
- Window Treatments
Legal Description
- NE 1/4 OF NE 1/4--LESS S 420 FT & LESS E 735 FT OF N 330 FT OF S 750 FT & LESS N 420 FT-- ORB 6260 PG 818
Levels
- Two
Living Area
- 2973.00
Lot Features
- Farm
- In County
- Landscaped
- Level
- Oversized Lot
- Pasture
- Zoned for Horses
Middle School
- Carver Middle
Area Major
- 34731 - Fruitland Park
Net Operating Income
- 0.00
Occupant Type
- Owner
Open Parking Spaces
- 0.00
Other Expense
- 0.00
Other Structures
- Barn(s)
- Cabana
- Corral(s)
- Gazebo
- Outdoor Kitchen
Parcel Number
- 06-19-24-0001-000-04000
Parking Features
- Garage Door Opener
- Garage Faces Side
- Golf Cart Garage
- Golf Cart Parking
- Guest
Pool Features
- Auto Cleaner
- Gunite
- Heated
- In Ground
- Lighting
- Outside Bath Access
- Pool Sweep
- Self Cleaning
Property Condition
- Completed
Property Type
- Residential
Roof
- Metal
School Elementary
- Fruitland Park Elem
Sewer
- Septic Tank
Style
- Cabin
- Custom
Tax Year
- 2024
Township
- 19
Utilities
- Electricity Connected
- Natural Gas Connected
- Public
- Sprinkler Well
- Water Connected
View
- Trees/Woods
Views
- 193
Virtual Tour Url
- https://youtu.be/XYG54_Gzegs
Water Source
- Well
Year Built
- 1991



