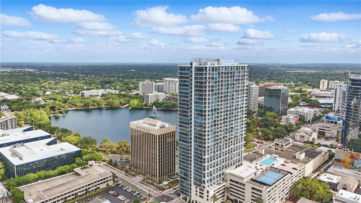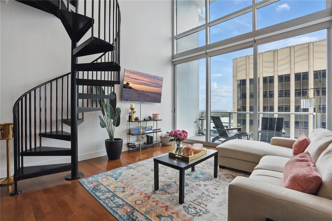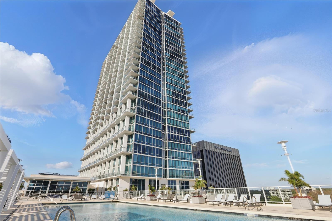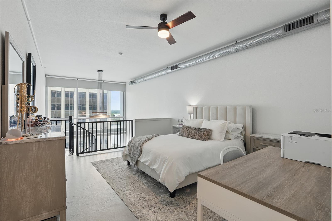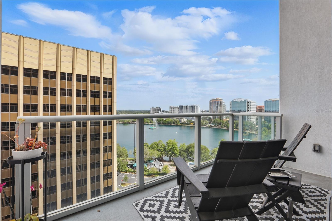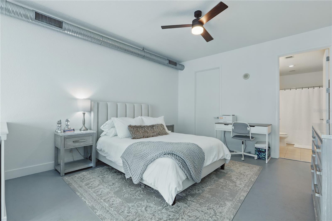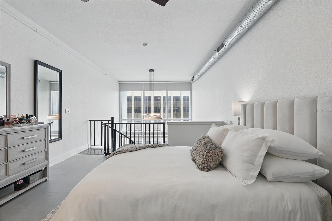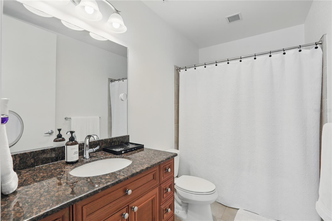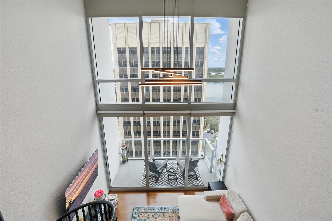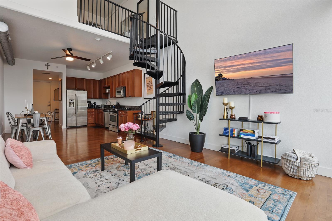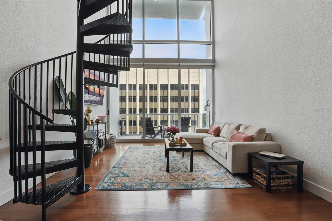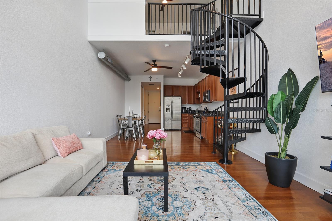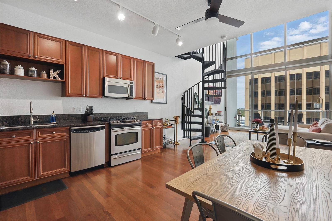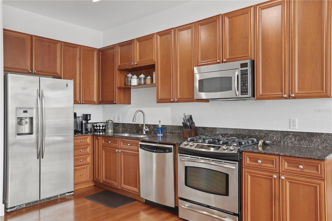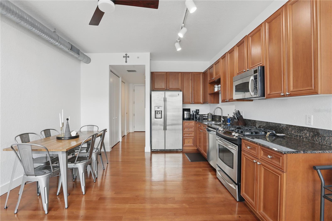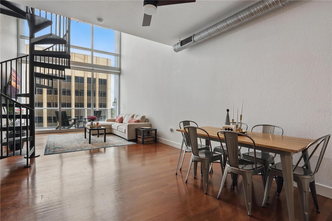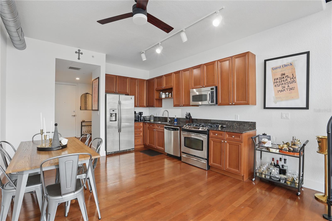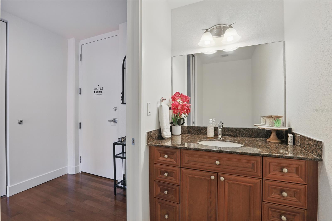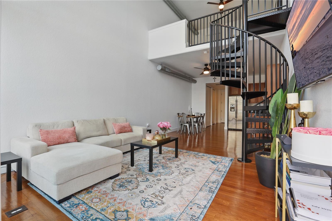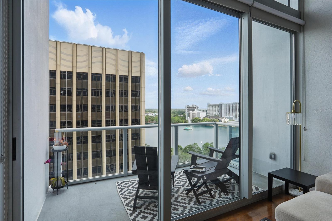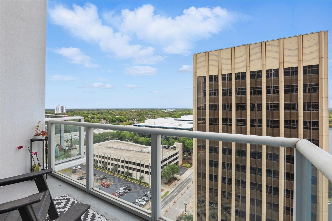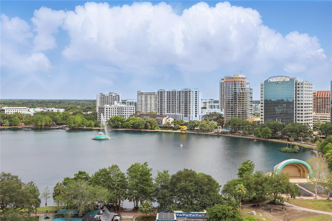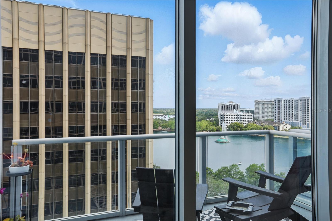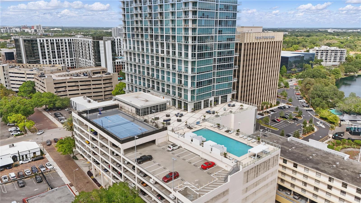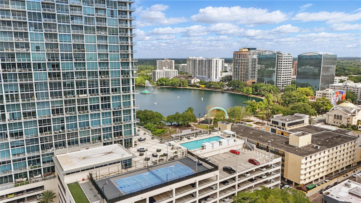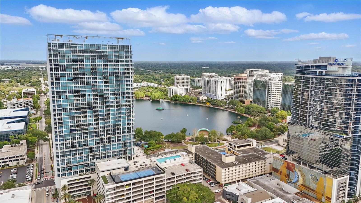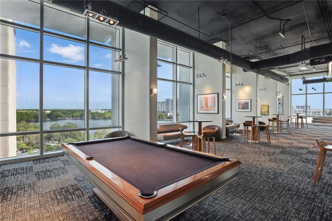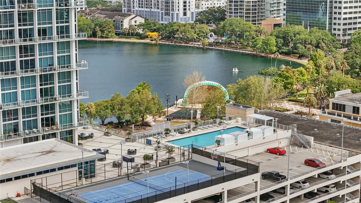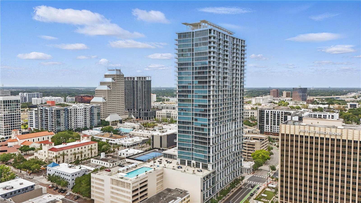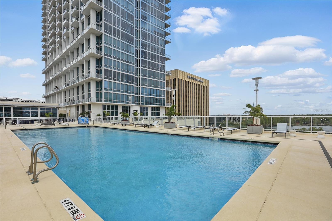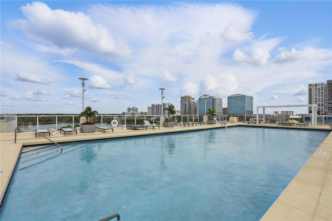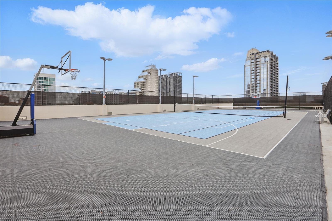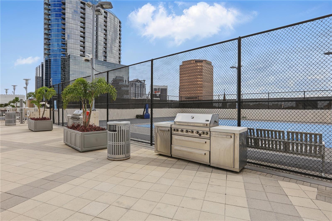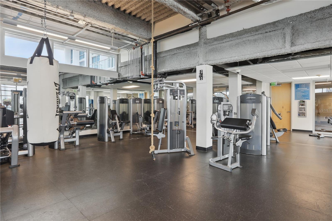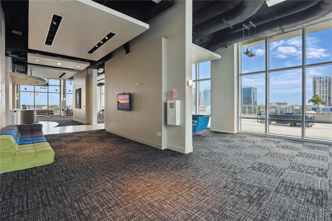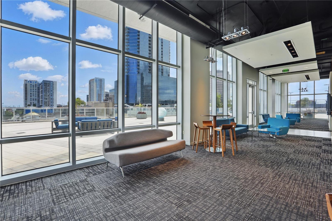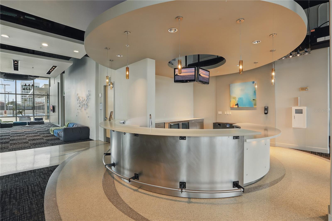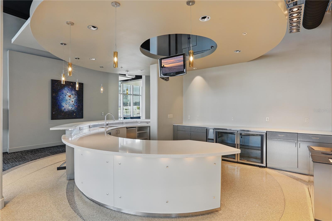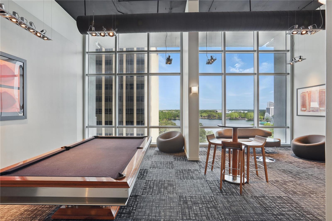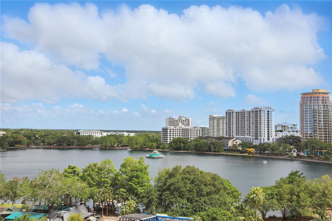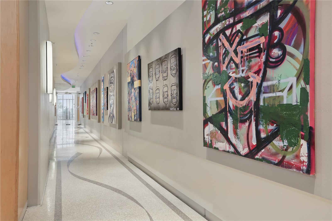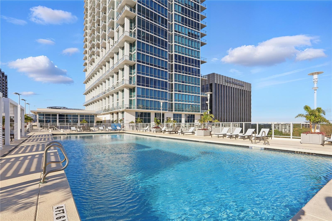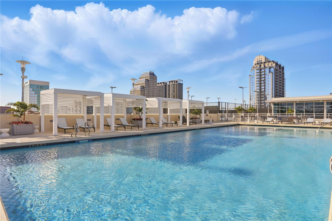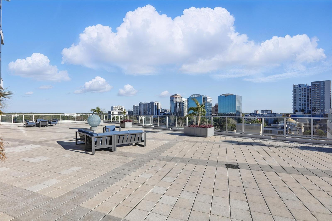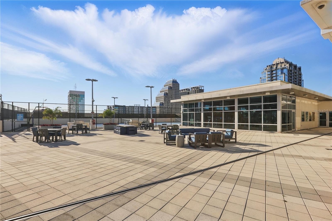150 Robinson Street 1219, ORLANDO, FL 32801
Contact Broker IDX Sites Inc.
Schedule A Showing
Request more information
- MLS#: O6299244 ( Residential )
- Street Address: 150 Robinson Street 1219
- Viewed: 17
- Price: $385,000
- Price sqft: $418
- Waterfront: No
- Year Built: 2007
- Bldg sqft: 921
- Bedrooms: 1
- Total Baths: 2
- Full Baths: 1
- 1/2 Baths: 1
- Garage / Parking Spaces: 1
- Days On Market: 72
- Additional Information
- Geolocation: 28.5451 / -81.3764
- County: ORANGE
- City: ORLANDO
- Zipcode: 32801
- Subdivision: Vuelk Eola
- Building: Vuelk Eola
- Provided by: MEMARPOURI REALTY LLC
- Contact: Armaan Memarpouri
- 407-/58-3702

- DMCA Notice
-
DescriptionPrice Reduction! Seller Concessions available! Experience Luxury High Rise Living at The Vue in Downtown Orlando Welcome to The Vue, one of Orlandos premier luxury high rise residences, offering urban living with breathtaking views and world class amenities. Nestled in the heart of downtown Orlando, this stunning 12th floor 1 bedroom, 1.5 bathroom loft style condominium invites you to experience elevated city living with panoramic vistas of the skyline and the iconic Lake Eola. Step inside and be captivated by the dramatic 27 foot ceilings and expansive floor to ceiling windows that flood the space with natural light, showcasing the vibrant cityscape and serene lake below. The main floor features an open concept layout with a spacious living area, dining space, and a sleek, kitchen thats ideal for entertaining. A stylish half bathroom adds convenience for guests and enhances the overall flow of the home. Ascending the industrial style spiral staircase that brings you to the private upper level retreat, where youll find a generously sized primary bedroom, a well appointed en suite bathroom, and a spacious walk in closet. Every element of this home has been thoughtfully designed to maximize comfort, style, and functionality. This residence includes one dedicated parking space in The Vues secure parking garage. The building offers exceptional amenities, including 24 hour security and concierge service, valet parking for guests, a resort style swimming pool with an expansive sun deck, a state of the art fitness center, as well as exclusive access to a clubhouse, tennis courts, a private screening room, among other ammities. Live just steps from Orlandos top dining, entertainment, shopping destinations, and the tranquil walking trails of Lake Eola Park. Whether youre drawn to the energy of downtown or the calm of a lakeside view, this exceptional property offers the best of both worlds in one of the citys most coveted addresses. Dont miss your opportunity to own a piece of Orlando luxurycontact us today to schedule your private tour.
Property Location and Similar Properties
Features
Appliances
- Built-In Oven
- Cooktop
- Dishwasher
- Disposal
- Dryer
- Freezer
- Microwave
- Refrigerator
- Washer
Association Amenities
- Basketball Court
- Clubhouse
- Elevator(s)
- Fitness Center
- Gated
- Park
- Pool
- Security
- Tennis Court(s)
Home Owners Association Fee
- 646.00
Home Owners Association Fee Includes
- Guard - 24 Hour
- Pool
- Maintenance Grounds
- Recreational Facilities
- Security
- Trash
Association Name
- Renee Maxwell
Carport Spaces
- 0.00
Close Date
- 0000-00-00
Cooling
- Central Air
Country
- US
Covered Spaces
- 0.00
Exterior Features
- Balcony
- Sidewalk
- Sliding Doors
Flooring
- Concrete
- Tile
- Wood
Furnished
- Furnished
Garage Spaces
- 1.00
Heating
- Central
- Electric
Insurance Expense
- 0.00
Interior Features
- Ceiling Fans(s)
- High Ceilings
- Open Floorplan
- PrimaryBedroom Upstairs
- Solid Wood Cabinets
- Thermostat
Legal Description
- VUE AT LAKE EOLA CONDOMINIUM 9444/3009 UNIT 12A-9
Levels
- Two
Living Area
- 921.00
Area Major
- 32801 - Orlando
Net Operating Income
- 0.00
Occupant Type
- Owner
Open Parking Spaces
- 0.00
Other Expense
- 0.00
Parcel Number
- 25-22-29-8950-12-109
Pets Allowed
- Breed Restrictions
- Cats OK
- Dogs OK
Property Type
- Residential
Roof
- Other
Sewer
- Public Sewer
Tax Year
- 2024
Township
- 22
Unit Number
- 1219
Utilities
- Cable Available
- Electricity Connected
- Sewer Connected
- Water Connected
Views
- 17
Virtual Tour Url
- https://www.propertypanorama.com/instaview/stellar/O6299244
Water Source
- Public
Year Built
- 2007
Zoning Code
- AC-3A/T



