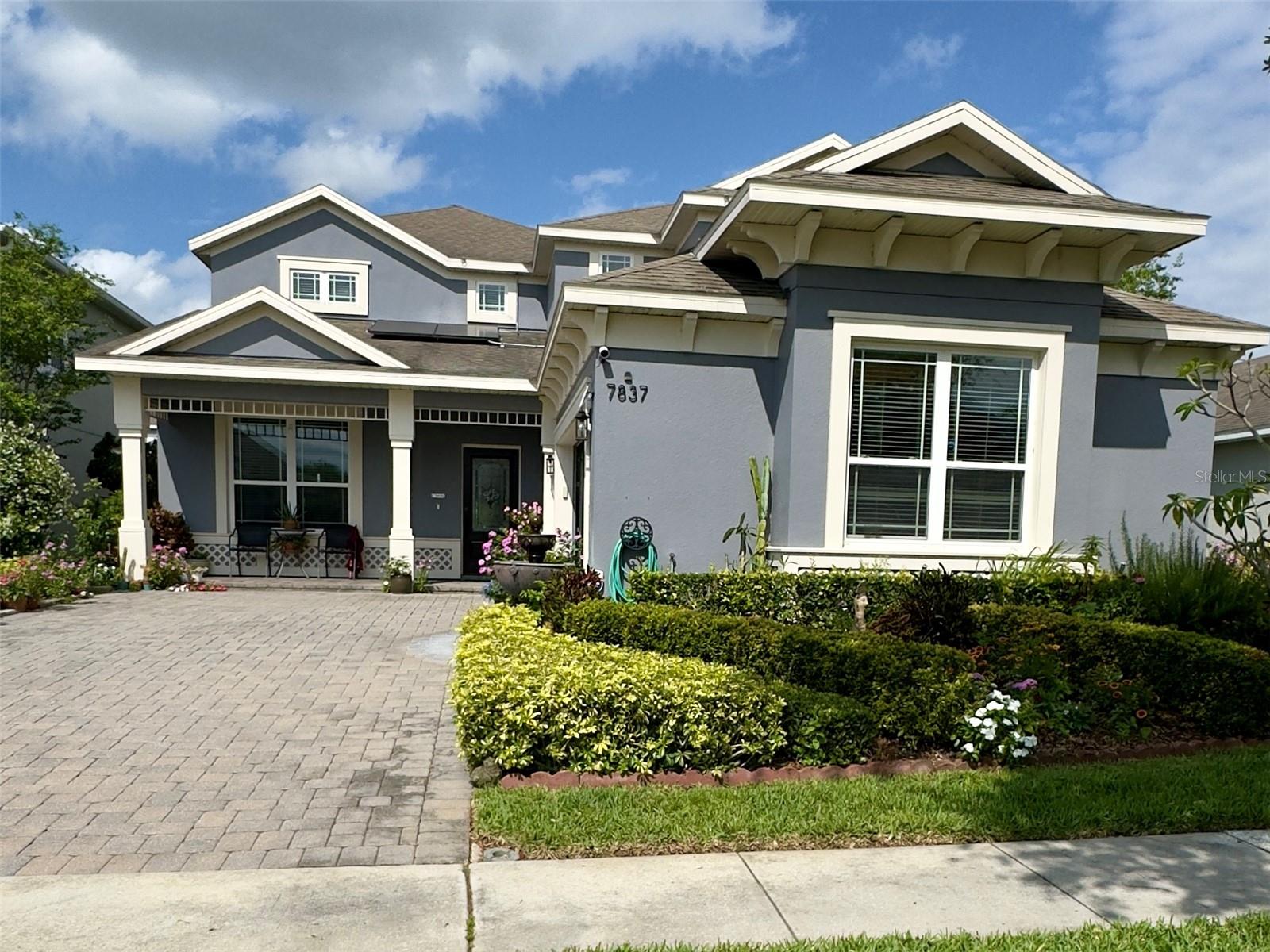7837 Bostonian Drive, WINTER GARDEN, FL 34787
Contact Broker IDX Sites Inc.
Schedule A Showing
Request more information
- MLS#: O6298479 ( Residential )
- Street Address: 7837 Bostonian Drive
- Viewed: 40
- Price: $698,000
- Price sqft: $202
- Waterfront: No
- Year Built: 2015
- Bldg sqft: 3449
- Bedrooms: 4
- Total Baths: 4
- Full Baths: 3
- 1/2 Baths: 1
- Garage / Parking Spaces: 2
- Days On Market: 74
- Additional Information
- Geolocation: 28.4603 / -81.6222
- County: ORANGE
- City: WINTER GARDEN
- Zipcode: 34787
- Subdivision: West Lake Hancock Estates
- Elementary School: Independence Elementary
- Middle School: Bridgewater Middle
- High School: Horizon High School
- Provided by: KELLER WILLIAMS REALTY AT THE LAKES
- Contact: Sharon Brandt
- 407-566-1800

- DMCA Notice
-
DescriptionWelcome to this beautifully maintained, solar powered one owner luxury home in the highly desirable Overlook at Hamlinjust minutes from Disney and the vibrant Hamlin Town Center one of the fastest growing areas, Horizon West. This 4 bedroom, 3.5 bath home offers a flexible layout, top rated schools, and a Florida lifestyle unlike any other. Enjoy stunning curb appeal, wood floors (no carpet on ground floor), tray ceilings, crown molding, and a eat in kitchen with gas stove, granite countertops, and large pantry. The first floor primary suite features a soaking tub, frameless shower, and large walk in closet. Upstairs includes a spacious bonus room, built in desk spaces, and additional bedrooms. Energy efficient features include solar panels, tankless gas water heaters, and overhead garage storage. Interior and exterior recently painted. Step outside to your lush backyard oasis complete with a covered lanai and fruit filled sensory garden featuring mango, avocado, lychee, and more. Live minutes from Hamlin Town Center, where residents enjoy golf cart access to shops, restaurants, a luxury cinema, PopStroke, and a planned boardwalk and marina where youll be able to dock your boat and enjoy the day. The community also features a resort style pool, clubhouse, fitness center, dog park, playground, and private boat launch on Lake Hancockall connected by trails perfect for walking, biking, or running. This is your chance to own a thoughtfully upgraded home in one of Winter Gardens most active, connected, and scenic neighborhoods.
Property Location and Similar Properties
Features
Appliances
- Dishwasher
- Disposal
- Dryer
- Exhaust Fan
- Gas Water Heater
- Kitchen Reverse Osmosis System
- Microwave
- Range
- Range Hood
- Refrigerator
- Tankless Water Heater
- Washer
- Water Filtration System
Association Amenities
- Clubhouse
- Fitness Center
- Maintenance
- Park
- Playground
- Pool
- Recreation Facilities
Home Owners Association Fee
- 209.00
Home Owners Association Fee Includes
- Pool
- Maintenance Grounds
- Management
- Recreational Facilities
Association Name
- Castle
Builder Model
- Lorell
Builder Name
- Taylor Morrison
Carport Spaces
- 0.00
Close Date
- 0000-00-00
Cooling
- Central Air
- Humidity Control
Country
- US
Covered Spaces
- 0.00
Exterior Features
- Garden
- Sidewalk
- Sliding Doors
- Sprinkler Metered
Flooring
- Hardwood
- Tile
- Wood
Garage Spaces
- 2.00
Heating
- Central
- Electric
- Natural Gas
- Solar
High School
- Horizon High School
Insurance Expense
- 0.00
Interior Features
- Ceiling Fans(s)
- Crown Molding
- Eat-in Kitchen
- High Ceilings
- Kitchen/Family Room Combo
- L Dining
- Primary Bedroom Main Floor
- Solid Surface Counters
- Solid Wood Cabinets
- Split Bedroom
- Thermostat
- Tray Ceiling(s)
- Walk-In Closet(s)
- Window Treatments
Legal Description
- WEST LAKE HANCOCK ESTATES PHASE 1 80/25LOT 63
Levels
- Two
Living Area
- 2714.00
Lot Features
- Landscaped
- Sidewalk
- Paved
Middle School
- Bridgewater Middle
Area Major
- 34787 - Winter Garden/Oakland
Net Operating Income
- 0.00
Occupant Type
- Owner
Open Parking Spaces
- 0.00
Other Expense
- 0.00
Parcel Number
- 28-23-27-9149-00-630
Parking Features
- Driveway
- Garage Door Opener
- Garage Faces Side
- Off Street
Pets Allowed
- Cats OK
- Dogs OK
Property Condition
- Completed
Property Type
- Residential
Roof
- Shingle
School Elementary
- Independence Elementary
Sewer
- Public Sewer
Style
- Ranch
Tax Year
- 2024
Township
- 23
Utilities
- BB/HS Internet Available
- Cable Available
- Electricity Connected
- Fiber Optics
- Natural Gas Available
- Natural Gas Connected
- Public
- Sprinkler Meter
- Sprinkler Recycled
- Underground Utilities
- Water Connected
View
- Garden
Views
- 40
Virtual Tour Url
- https://www.propertypanorama.com/instaview/stellar/O6298479
Water Source
- Public
Year Built
- 2015
Zoning Code
- P-D






































































































