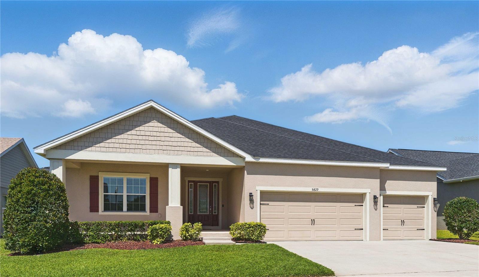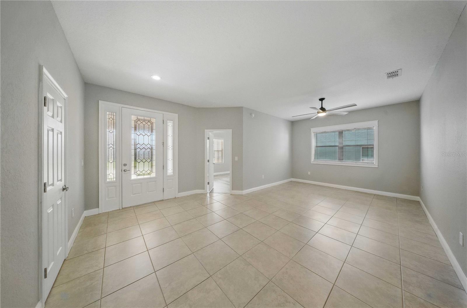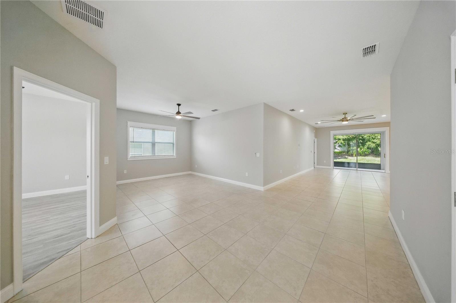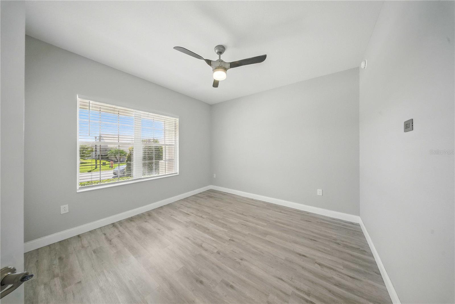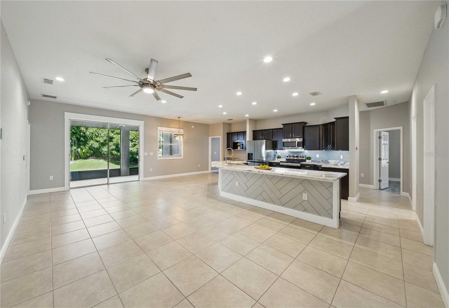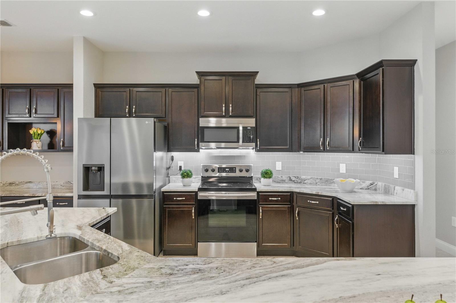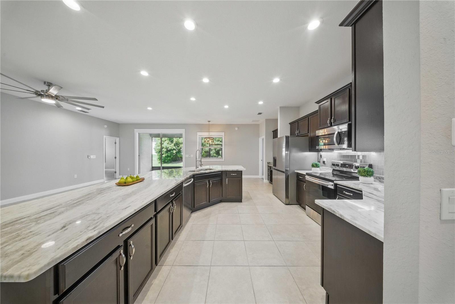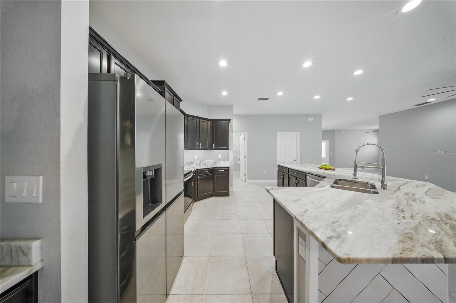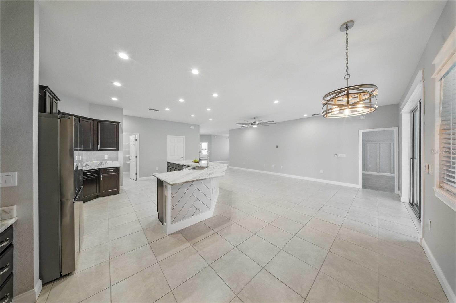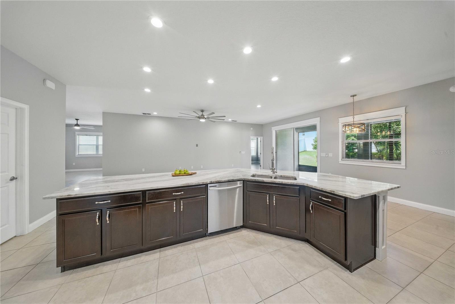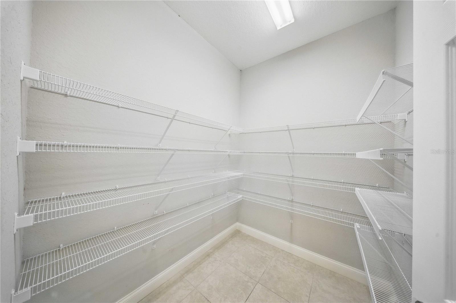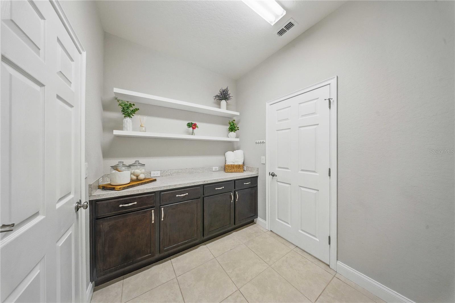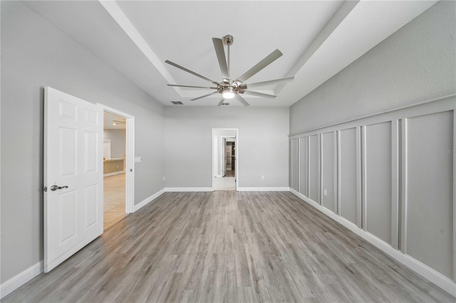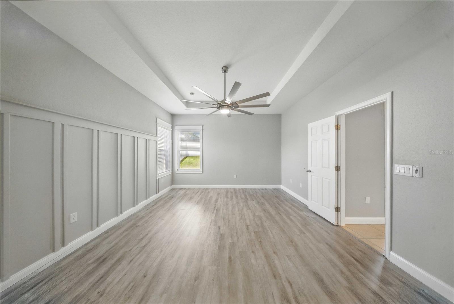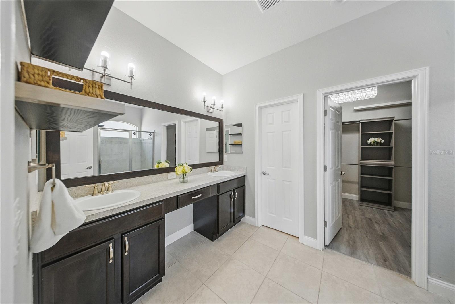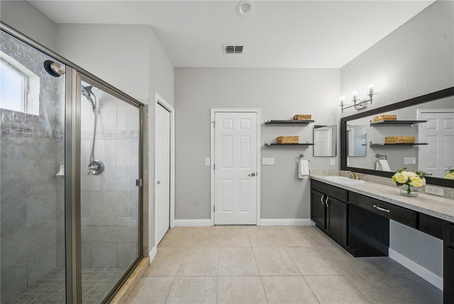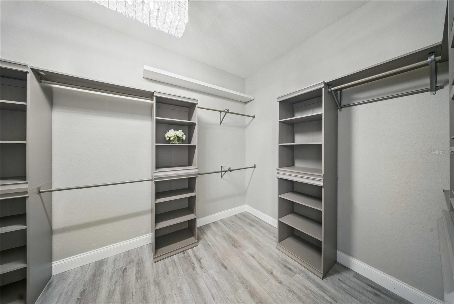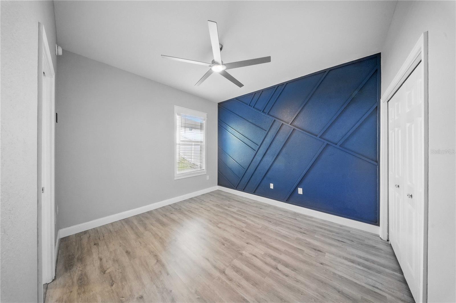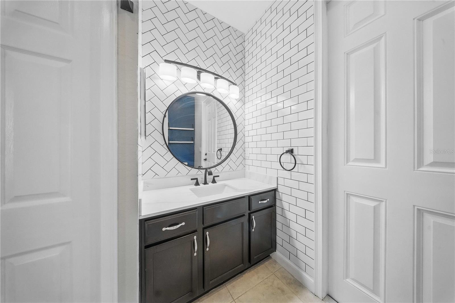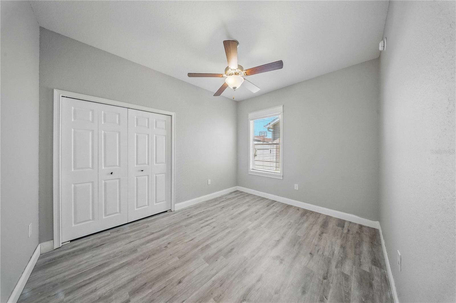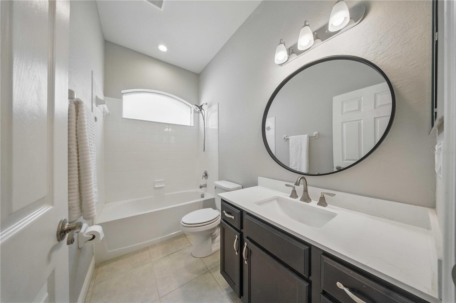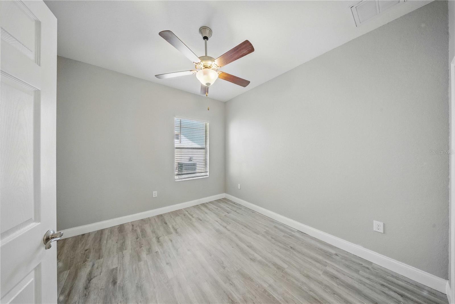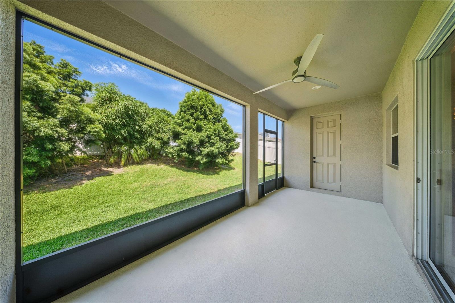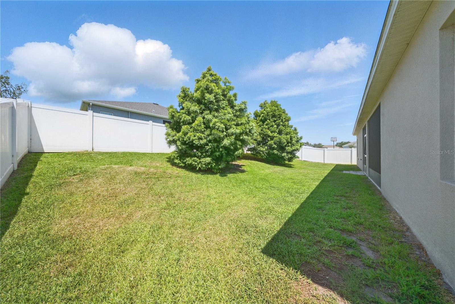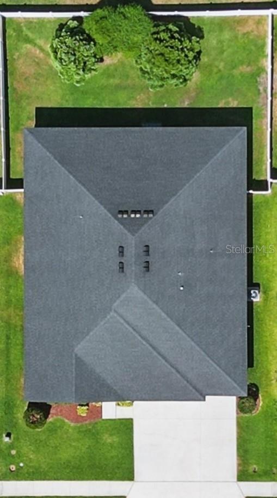5829 Valentino Way, LAKELAND, FL 33812
Contact Broker IDX Sites Inc.
Schedule A Showing
Request more information
- MLS#: O6297276 ( Residential )
- Street Address: 5829 Valentino Way
- Viewed: 98
- Price: $540,000
- Price sqft: $143
- Waterfront: No
- Year Built: 2019
- Bldg sqft: 3775
- Bedrooms: 5
- Total Baths: 3
- Full Baths: 3
- Garage / Parking Spaces: 3
- Days On Market: 84
- Additional Information
- Geolocation: 27.9587 / -81.9051
- County: POLK
- City: LAKELAND
- Zipcode: 33812
- Subdivision: Highlands Grace Ph 2
- Elementary School: Spessard L. Holland
- Middle School: Lakeland lands Middl
- High School: George Jenkins
- Provided by: CORNERSTONE TRUST, LLC
- Contact: Josie Kassem
- 407-810-0322

- DMCA Notice
-
DescriptionWelcome to your dream home in the sought after gated community of Highlands Grace in Lakeland! This well appointed five bedroom, three full bath residence with a welcoming front porch & expanded 3 car garage is designed to impress! Inside, discover a modern & spacious, open concept layout boasting soaring 9 foot ceiling heights throughout. In the heart of the home, the gourmet kitchen features luxurious granite countertops and a stunning 18 foot oversized island, premium stainless steel appliances, extended cabinetry with built in desk space, glass tile backsplash, and elegant wood trim throughout. The oversized walk in pantry is functional and adds additional storage space. The primary bedroom offers an en suite spa like bath with dual vanities and an impressive walk in custom closet complete with dedicated shoe shelving! The thoughtfully designed layout includes an in law suite with a private bath, perfect for guests or multigenerational living. Enjoy life in the Sunshine State in the private backyard oasis with the screen enclosed lanai and fully fenced in yard, ideal for relaxing or entertaining. Schedule your showing today and prepare to be impressed!
Property Location and Similar Properties
Features
Appliances
- Dishwasher
- Disposal
- Electric Water Heater
- Microwave
- Range
- Refrigerator
Association Amenities
- Gated
Home Owners Association Fee
- 793.00
Association Name
- Crystal
Builder Model
- Wynter
Builder Name
- Highland Homes
Carport Spaces
- 0.00
Close Date
- 0000-00-00
Cooling
- Central Air
Country
- US
Covered Spaces
- 0.00
Exterior Features
- Garden
- Sliding Doors
Fencing
- Fenced
Flooring
- Ceramic Tile
- Luxury Vinyl
Garage Spaces
- 3.00
Heating
- Heat Pump
High School
- George Jenkins High
Insurance Expense
- 0.00
Interior Features
- Built-in Features
- Eat-in Kitchen
- High Ceilings
- Kitchen/Family Room Combo
- Open Floorplan
- Primary Bedroom Main Floor
- Solid Surface Counters
- Split Bedroom
- Stone Counters
- Thermostat
- Walk-In Closet(s)
Legal Description
- HIGHLANDS GRACE PHASE 2 PB 170 PGS 50-54 LOT 228
Levels
- One
Living Area
- 2661.00
Lot Features
- Landscaped
- Sidewalk
Middle School
- Lakeland Highlands Middl
Area Major
- 33812 - Lakeland
Net Operating Income
- 0.00
Occupant Type
- Vacant
Open Parking Spaces
- 0.00
Other Expense
- 0.00
Parcel Number
- 24-29-15-284611-002280
Parking Features
- Driveway
- Garage Door Opener
- Oversized
Pets Allowed
- Breed Restrictions
- Cats OK
- Dogs OK
Property Type
- Residential
Roof
- Shingle
School Elementary
- Spessard L. Holland Elementary
Sewer
- Public Sewer
Style
- Florida
Tax Year
- 2024
Township
- 29
Utilities
- Electricity Connected
- Public
- Water Connected
View
- Trees/Woods
Views
- 98
Virtual Tour Url
- https://www.zillow.com/view-imx/91159356-44c7-4b5e-9ebb-8ec3c2b7181f?setAttribution=mls&wl=true&initialViewType=pano&utm_source=dashboard
Water Source
- Public
Year Built
- 2019



