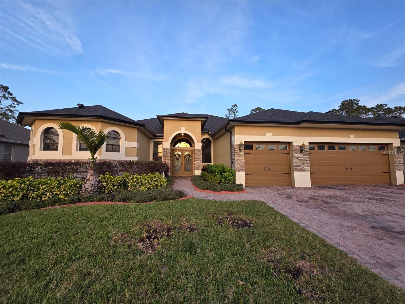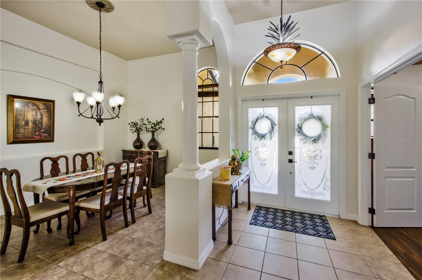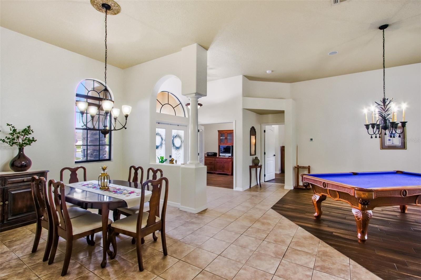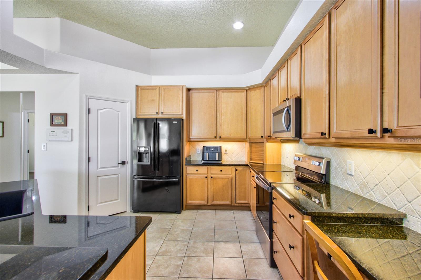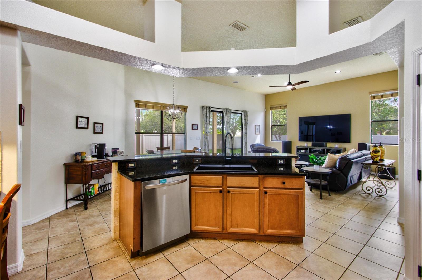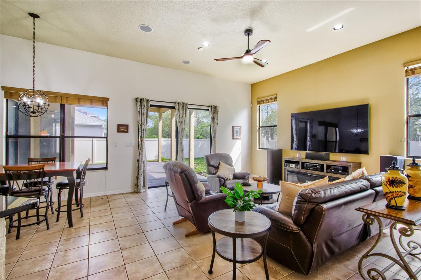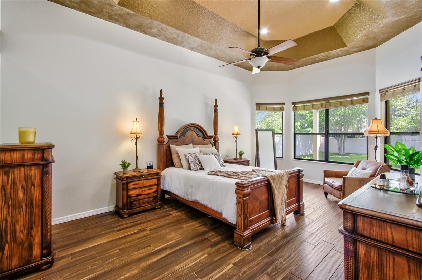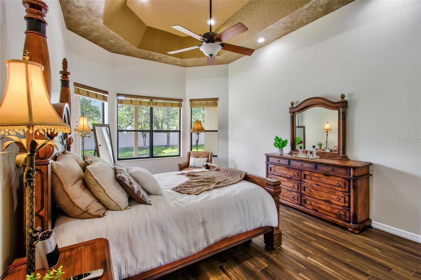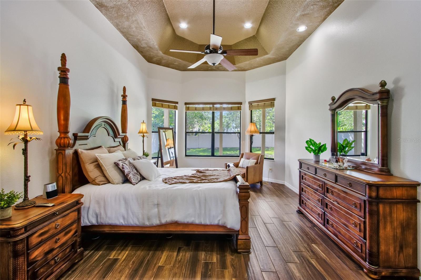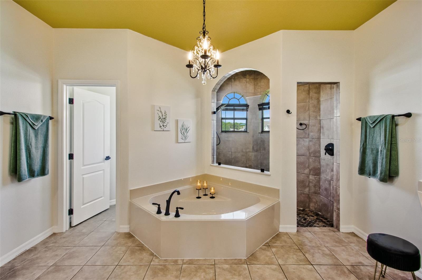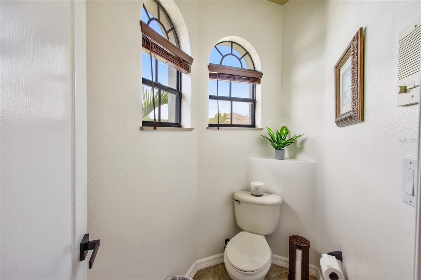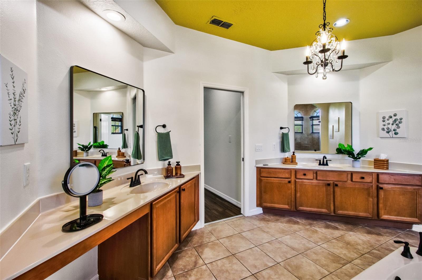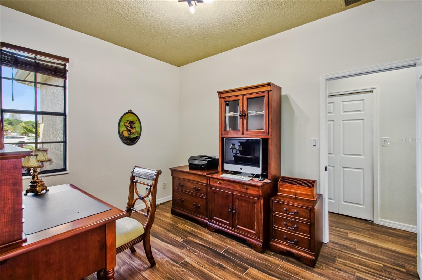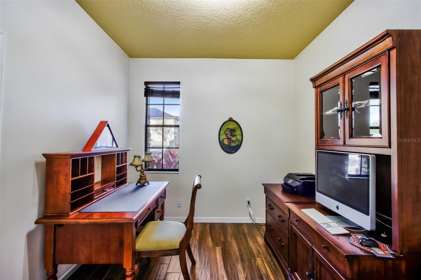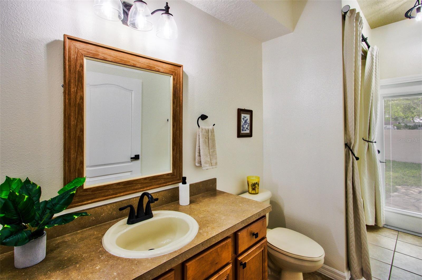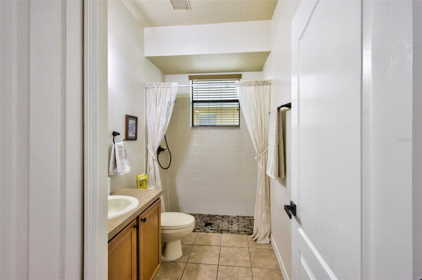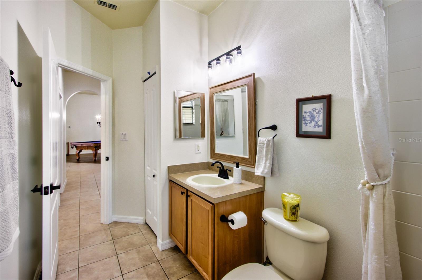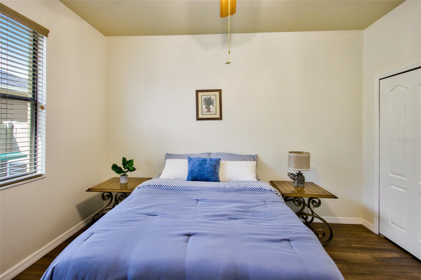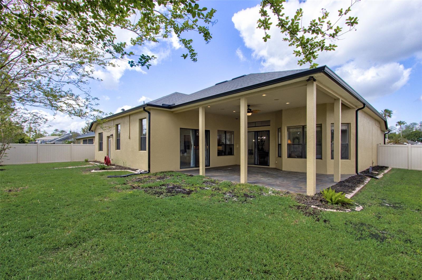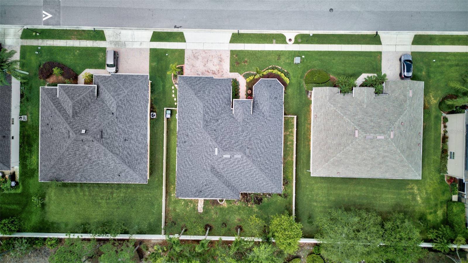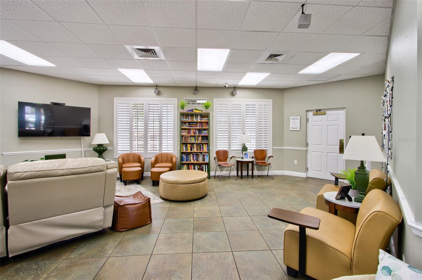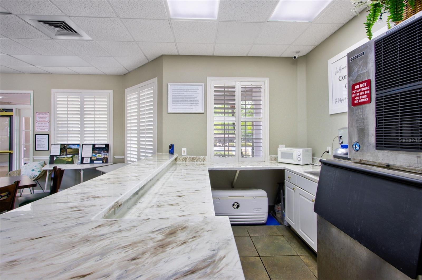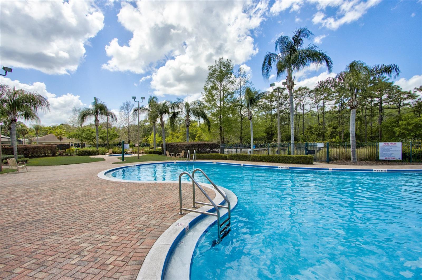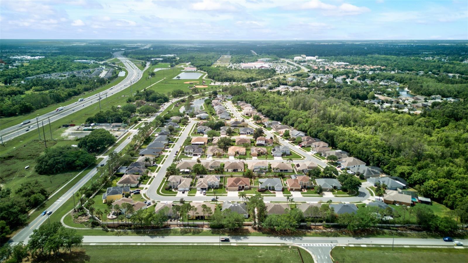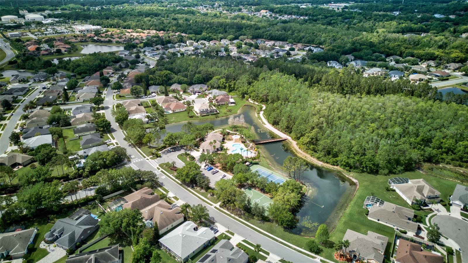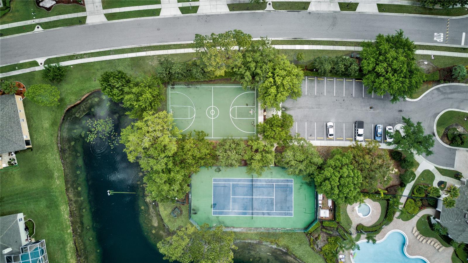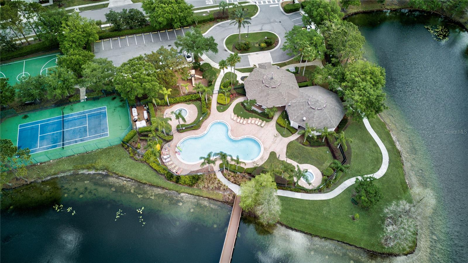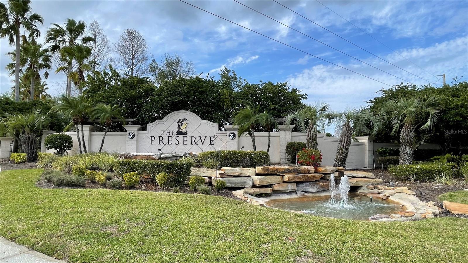2626 Greenwillow Drive, ORLANDO, FL 32825
Contact Broker IDX Sites Inc.
Schedule A Showing
Request more information
- MLS#: O6296526 ( Residential )
- Street Address: 2626 Greenwillow Drive
- Viewed: 87
- Price: $599,997
- Price sqft: $170
- Waterfront: No
- Year Built: 2003
- Bldg sqft: 3530
- Bedrooms: 4
- Total Baths: 3
- Full Baths: 3
- Days On Market: 112
- Additional Information
- Geolocation: 28.5227 / -81.2528
- County: ORANGE
- City: ORLANDO
- Zipcode: 32825
- Elementary School: Deerwood
- Middle School: Liberty
- High School: Colonial
- Provided by: LPT REALTY, LLC

- DMCA Notice
-
DescriptionDiscover Your Dream Home in the Villages of Rio Pinar! Welcome to this beautifully upgraded 4 bedroom, 3 bath home with a dedicated office and a spacious 3 car garage, nestled in the exclusive gated community of the Villages of Rio Pinar in East Orlando. Enjoy peace of mind with a low monthly HOA fee of just $139 and a recent professional inspection confirming the home's pristine condition. Exceptional Features & Upgrades Elegant Interiors: Fully tiled floors, upgraded doors, frames, and hardware throughout. Smart Home Comfort: 12 built in surround sound speakers in the living, family, and patio areas. Health & Efficiency: UV light in the AC system for cleaner air, a newly refurbished water heater, Prime Location Minutes from Highway 417 and Curry Ford Road Only 20 minutes to Orlando International Airport Move In Ready Impeccable landscaping creates a botanical garden ambiance, and a recent inspection means you can move in with confidence. Start living your best life in a home that blends luxury, comfort, and convenience all in a vibrant, secure community. Schedule your private tour today
Property Location and Similar Properties
Features
Appliances
- Dishwasher
- Disposal
- Electric Water Heater
- Microwave
- Range
- Refrigerator
Association Amenities
- Basketball Court
- Clubhouse
- Fitness Center
- Gated
- Park
- Playground
- Pool
- Spa/Hot Tub
- Tennis Court(s)
- Trail(s)
Home Owners Association Fee
- 418.00
Home Owners Association Fee Includes
- Pool
- Maintenance Grounds
- Private Road
- Recreational Facilities
- Security
- Sewer
- Trash
- Water
Association Name
- Greystone Management/ Lori Collier
Association Phone
- 407-645-4945
Carport Spaces
- 0.00
Close Date
- 0000-00-00
Cooling
- Central Air
Country
- US
Covered Spaces
- 0.00
Exterior Features
- Garden
- Lighting
- Private Mailbox
- Rain Gutters
- Sidewalk
Flooring
- Ceramic Tile
- Tile
Garage Spaces
- 3.00
Green Energy Efficient
- HVAC
- Insulation
- Lighting
- Water Heater
Heating
- Central
- Electric
High School
- Colonial High
Insurance Expense
- 0.00
Interior Features
- Ceiling Fans(s)
- Central Vaccum
- Eat-in Kitchen
- High Ceilings
- Thermostat
- Tray Ceiling(s)
- Walk-In Closet(s)
- Window Treatments
Legal Description
- VILLAGES OF RIO PINAR PHASE 2 44/12 LOT18
Levels
- One
Living Area
- 2717.00
Lot Features
- Sidewalk
- Paved
Middle School
- Liberty Middle
Area Major
- 32825 - Orlando/Rio Pinar / Union Park
Net Operating Income
- 0.00
Occupant Type
- Owner
Open Parking Spaces
- 0.00
Other Expense
- 0.00
Parcel Number
- 06-23-31-2101-00-180
Parking Features
- Covered
- Driveway
- Garage Door Opener
- Oversized
Pets Allowed
- Cats OK
- Dogs OK
- Yes
Property Type
- Residential
Roof
- Shingle
School Elementary
- Deerwood Elem (Orange Cty)
Sewer
- Public Sewer
Tax Year
- 2024
Township
- 23
Utilities
- Cable Available
- Public
Views
- 87
Virtual Tour Url
- https://www.propertypanorama.com/instaview/stellar/O6296526
Water Source
- None
Year Built
- 2003
Zoning Code
- R-1A



