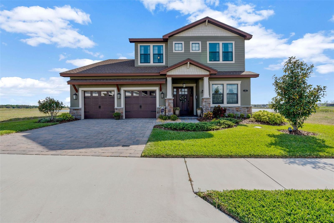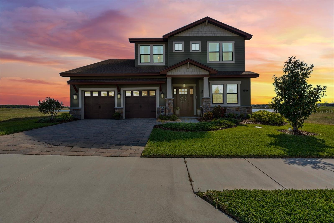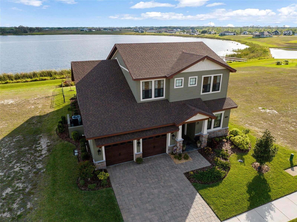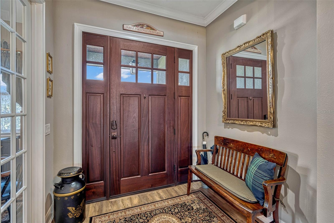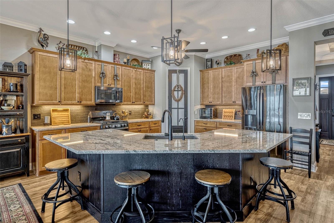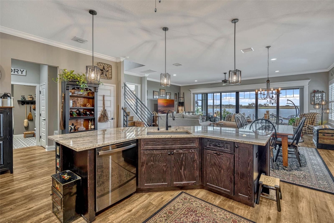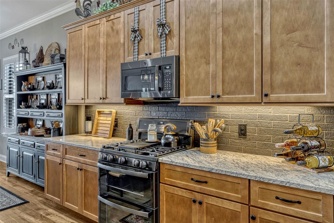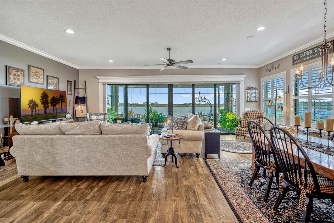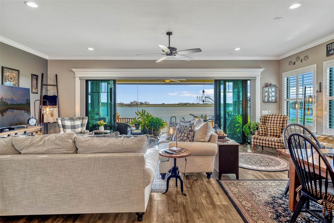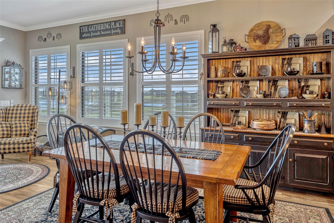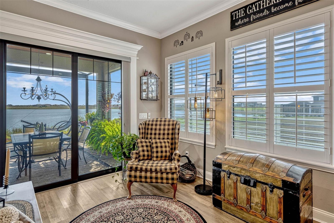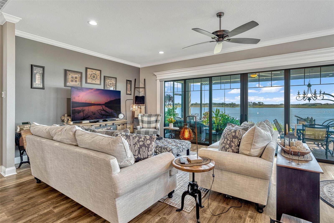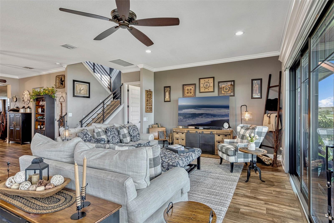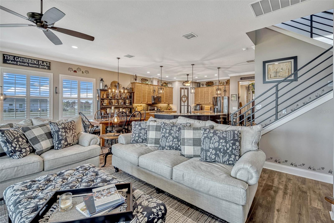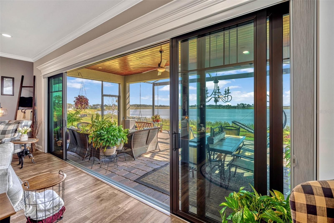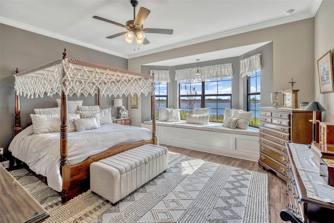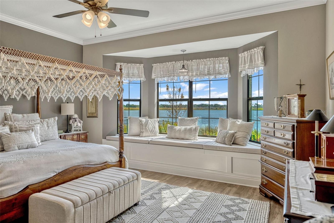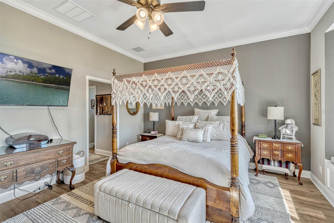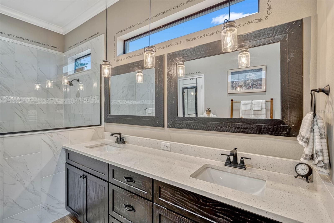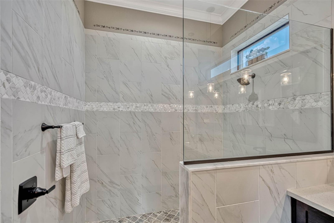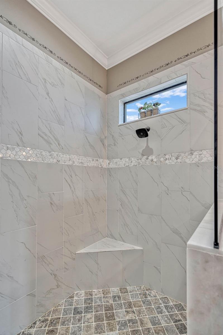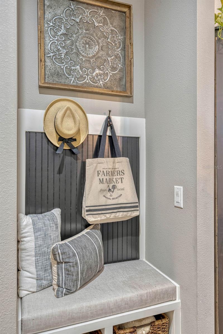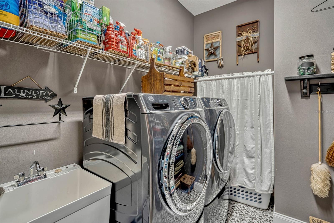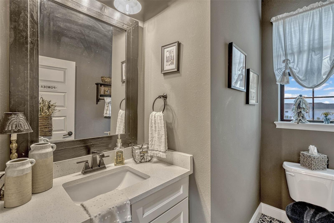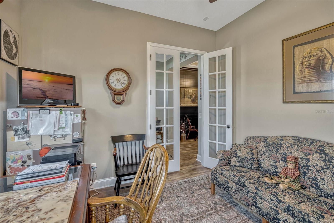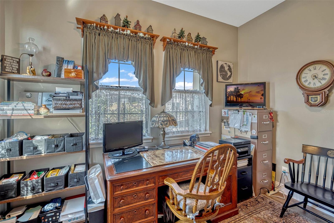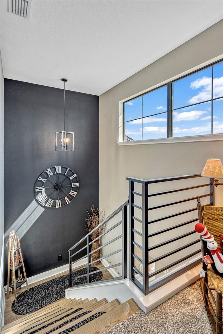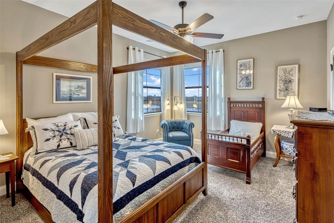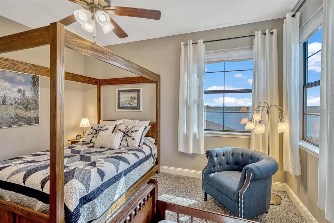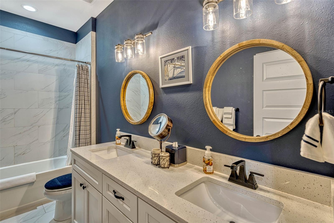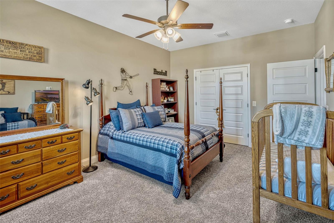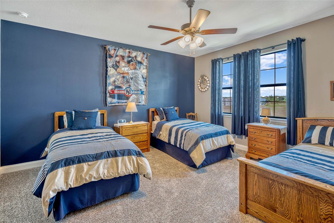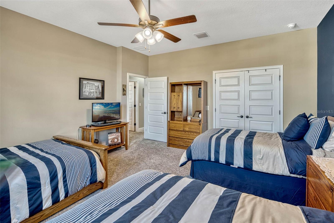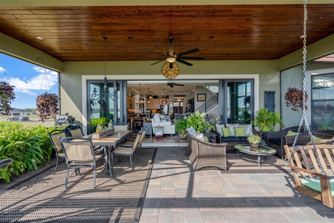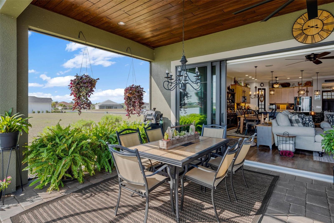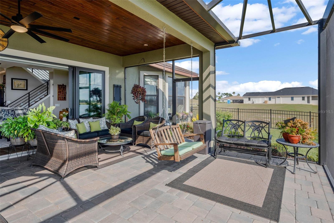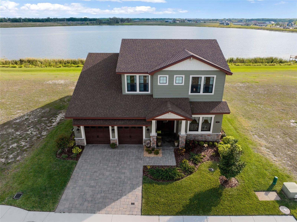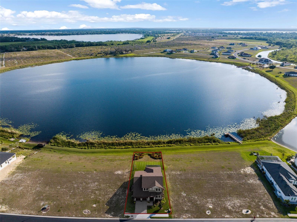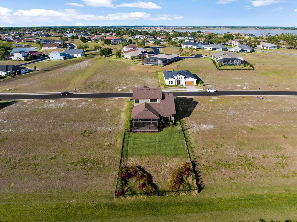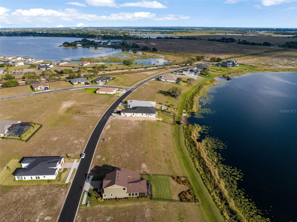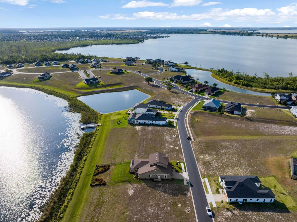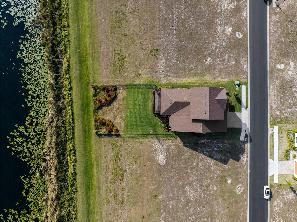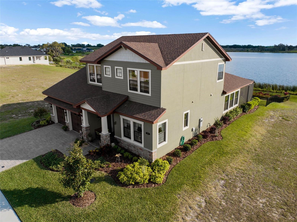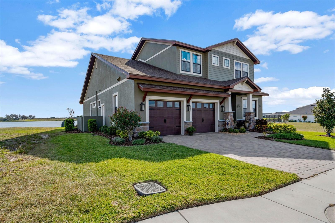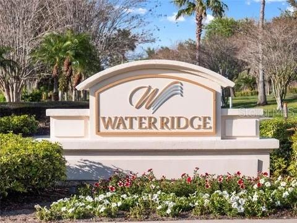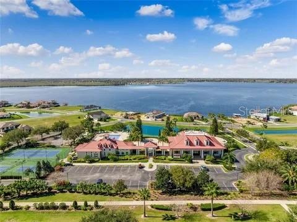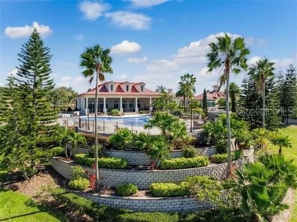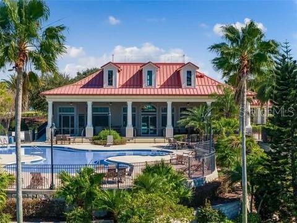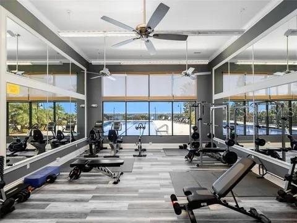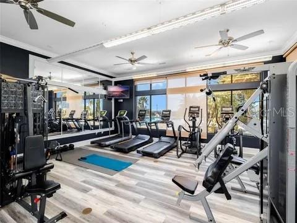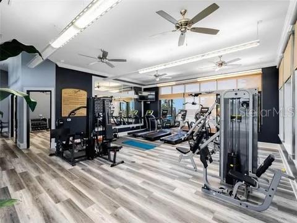200 Valencia Ridge Drive, AUBURNDALE, FL 33823
Contact Broker IDX Sites Inc.
Schedule A Showing
Request more information
- MLS#: O6296510 ( Residential )
- Street Address: 200 Valencia Ridge Drive
- Viewed: 268
- Price: $850,000
- Price sqft: $208
- Waterfront: Yes
- Waterfront Type: Lake Front,Riparian Rights
- Year Built: 2021
- Bldg sqft: 4081
- Bedrooms: 4
- Total Baths: 3
- Full Baths: 2
- 1/2 Baths: 1
- Days On Market: 150
- Additional Information
- Geolocation: 28.0955 / -81.7578
- County: POLK
- City: AUBURNDALE
- Zipcode: 33823
- Subdivision: Water Ridge Sub
- Elementary School: Walter Caldwell Elem
- Middle School: Stambaugh
- High School: Auburndale

- DMCA Notice
-
DescriptionLuxury Lakefront Retreat in Water Ridge Tucked away in the sought after gated community of Water Ridge, this breathtaking lakefront home offers an exceptional blend of elegance, comfort, and natural beauty. Located just 30 miles from Disney, this meticulously crafted residence delivers a peaceful escape with stunning lake views, resort style amenities, and a thoughtfully designed interior. Welcome to this custom built masterpiece featuring four spacious bedrooms, a private office/den, and 2.5 bathrooms. From the moment you arrive, the manicured landscaping and brick paved entryway set the tone for the luxury that awaits inside. Step into a bright and open floor plan where expansive windows and sliding glass doors frame picturesque lake views. The great room serves as the heart of the home, offering a perfect balance of comfort and sophistication, ideal for relaxing evenings or entertaining guests. The gourmet kitchen is a chefs dream, boasting premium stone countertops, a large center island, custom cabinetry, high end black stainless appliances, and a gas range. A walk in pantry provides ample storage, keeping everything organized and within reach. The primary suite on the main level is a tranquil retreat, complete with a bay window overlooking the water, a generous walk in closet, and a spa like ensuite with dual granite vanities and a luxurious walk in shower. Upstairs, three well appointed guest bedrooms provide plenty of space for family and visitors. A cozy reading nook offers a quiet escape, while the full guest bath features granite countertops, dual sinks, and a tiled shower/tub combination. Step outside to a screened in back porch that was designed for enjoying Floridas stunning sunrises and vibrant evening skies. With tongue and groove ceilings, stylish lighting, and unobstructed views, this space is perfect for morning coffee or winding down at the end of the day. Lake Medora, known for its serene waters and no gas powered vessel policy, is ideal for kayaking, paddleboarding, or simply soaking in the peaceful surroundings. Homeowners also have the option to build a private dock for even more lakefront enjoyment. Living in Water Ridge means having access to an array of resort style amenities, including: Three swimming pools State of the art fitness center & sauna Elegant clubhouse with kitchen & outdoor bar Tennis & pickleball courts Private boat ramp & boat storage Prime Location This stunning property is perfectly situated just 30 miles from Disney, with easy access to shopping, dining, and major airports, including Orlando International Airport (MCO) and Tampa International Airport (TPA). If youre looking for an elegant lakefront retreat in a community that offers luxury, privacy, and adventure, look no further. Your dream home awaits in Water Ridge!
Property Location and Similar Properties
Features
Waterfront Description
- Lake Front
- Riparian Rights
Appliances
- Dishwasher
- Gas Water Heater
- Microwave
- Range
- Refrigerator
Association Amenities
- Clubhouse
- Fitness Center
- Gated
- Pickleball Court(s)
- Pool
- Racquetball
- Recreation Facilities
- Sauna
- Spa/Hot Tub
- Tennis Court(s)
Home Owners Association Fee
- 1050.00
Home Owners Association Fee Includes
- Pool
- Maintenance Grounds
- Private Road
Association Name
- Courtney Uzan
Association Phone
- 863-875-7940
Builder Name
- Hulbert Homes
Carport Spaces
- 0.00
Close Date
- 0000-00-00
Cooling
- Central Air
Country
- US
Covered Spaces
- 0.00
Exterior Features
- French Doors
- Garden
- Lighting
- Sidewalk
- Sliding Doors
Fencing
- Fenced
Flooring
- Carpet
- Luxury Vinyl
Garage Spaces
- 2.00
Heating
- Natural Gas
- Propane
High School
- Auburndale High School
Insurance Expense
- 0.00
Interior Features
- Ceiling Fans(s)
- Crown Molding
- Eat-in Kitchen
- High Ceilings
- Open Floorplan
- Primary Bedroom Main Floor
- Solid Wood Cabinets
- Stone Counters
- Thermostat
- Tray Ceiling(s)
- Walk-In Closet(s)
Legal Description
- WATER RIDGE SUBDIVISION PB 133 PGS 24 THRU 35 LOT 284
Levels
- Two
Living Area
- 3080.00
Lot Features
- Sidewalk
- Paved
- Private
Middle School
- Stambaugh Middle
Area Major
- 33823 - Auburndale
Net Operating Income
- 0.00
Occupant Type
- Owner
Open Parking Spaces
- 0.00
Other Expense
- 0.00
Parcel Number
- 25-27-36-305501-002840
Parking Features
- Garage Door Opener
- Oversized
Pets Allowed
- Yes
Property Type
- Residential
Roof
- Shingle
School Elementary
- Walter Caldwell Elem
Sewer
- Public Sewer
Style
- Custom
Tax Year
- 2024
Township
- 27
Utilities
- BB/HS Internet Available
- Cable Available
- Electricity Available
- Natural Gas Available
- Phone Available
- Sewer Available
- Underground Utilities
View
- Water
Views
- 268
Virtual Tour Url
- https://www.zillow.com/view-imx/126996fc-8d1c-48f1-9385-7db62cc379f9?setAttribution=mls&wl=true&initialViewType=pano&utm_source=dashboard
Water Source
- Public
Year Built
- 2021



