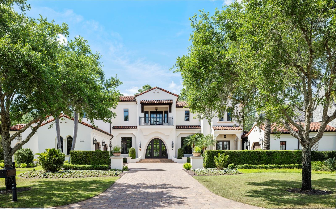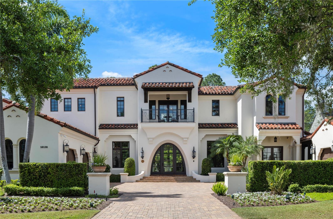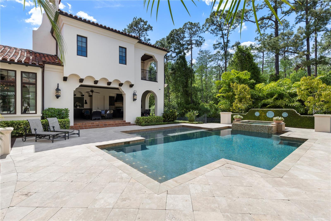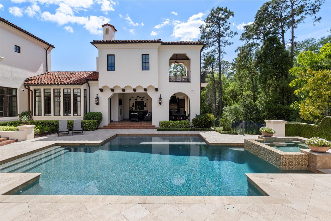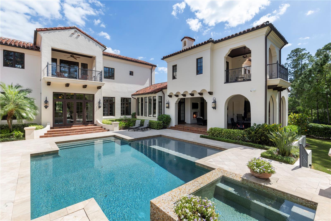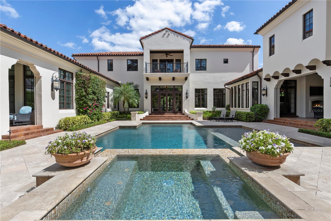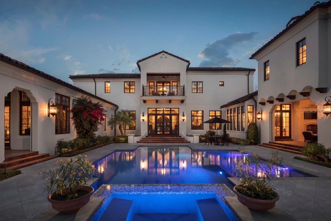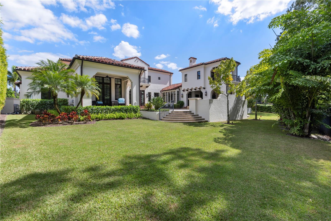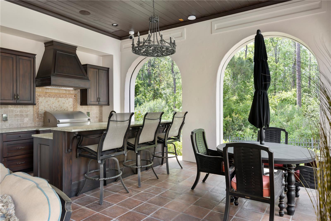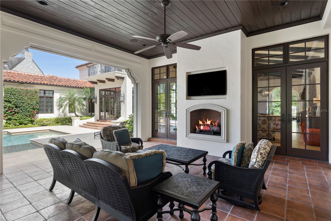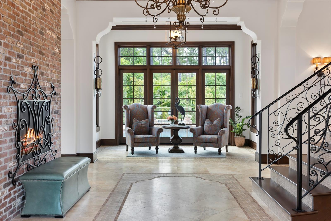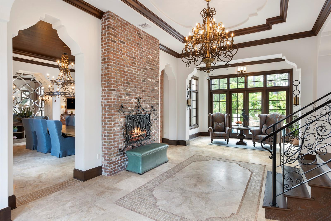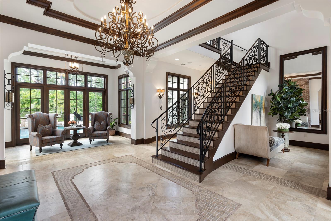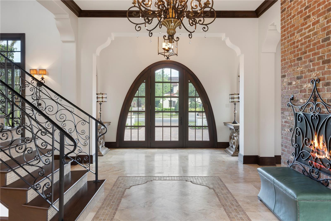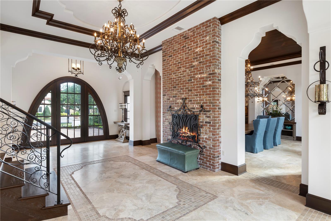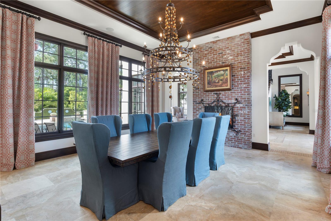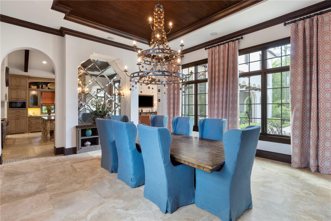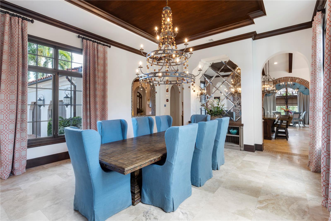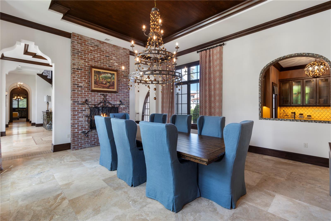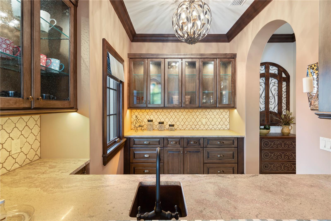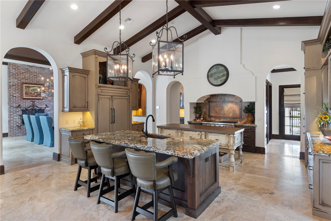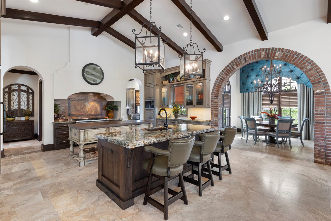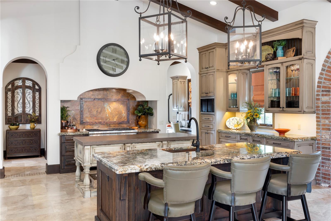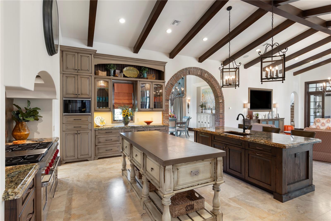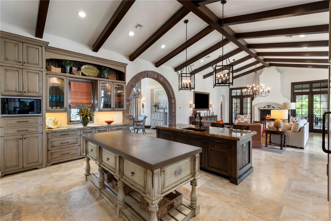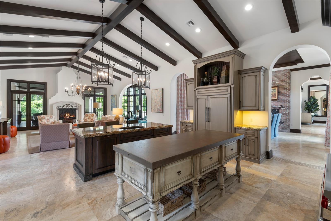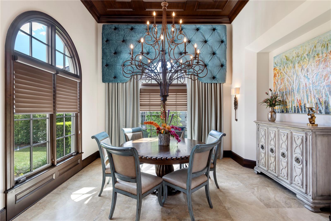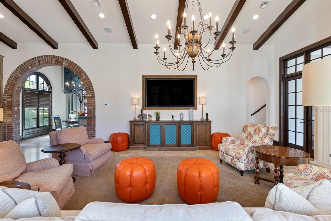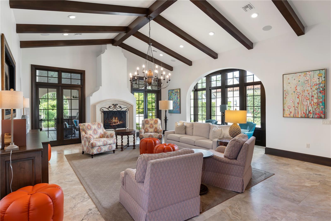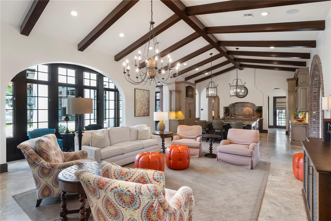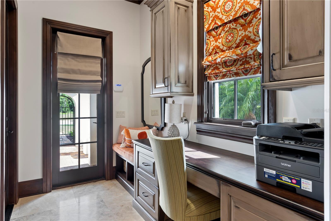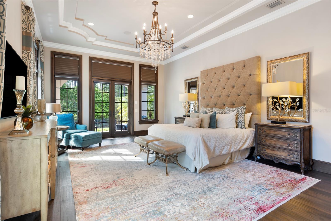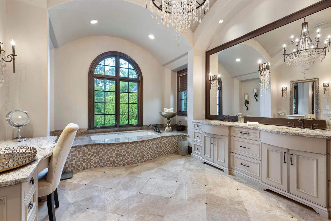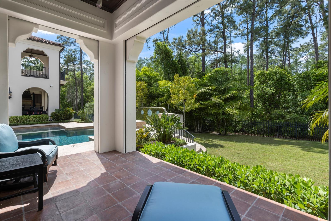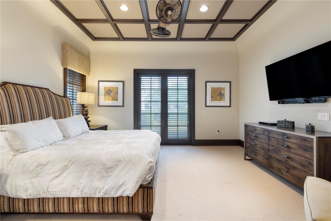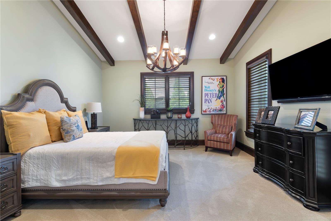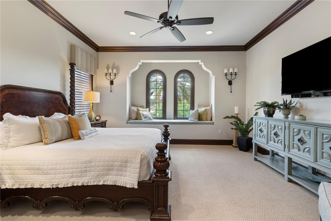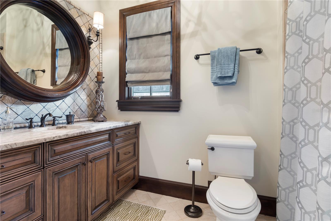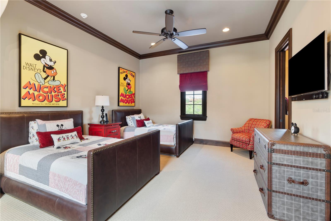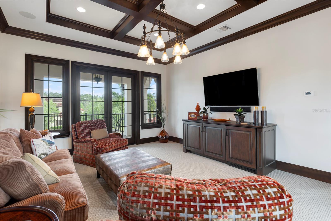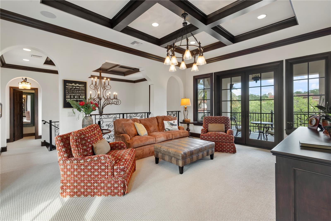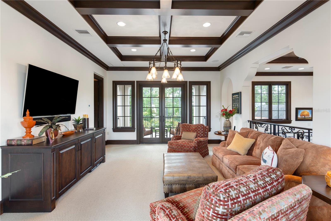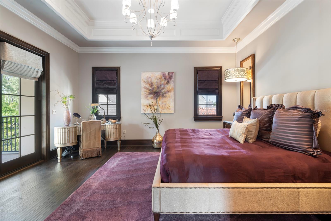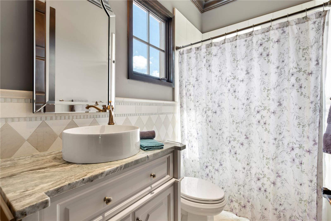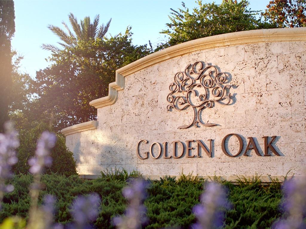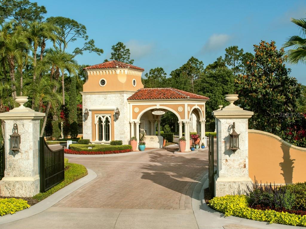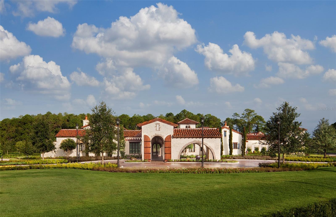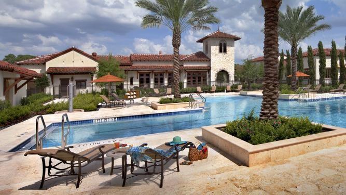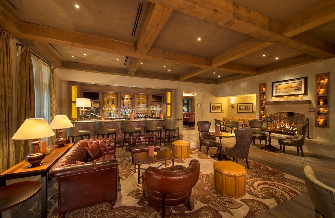10138 Enchanted Oak Drive, GOLDEN OAK, FL 32836
Contact Broker IDX Sites Inc.
Schedule A Showing
Request more information
- MLS#: O6295626 ( Residential )
- Street Address: 10138 Enchanted Oak Drive
- Viewed: 130
- Price: $12,499,999
- Price sqft: $1,271
- Waterfront: No
- Year Built: 2014
- Bldg sqft: 9835
- Bedrooms: 5
- Total Baths: 7
- Full Baths: 5
- 1/2 Baths: 2
- Garage / Parking Spaces: 3
- Days On Market: 103
- Additional Information
- Geolocation: 28.4049 / -81.5421
- County: ORANGE
- City: GOLDEN OAK
- Zipcode: 32836
- Subdivision: Golden Oak Ph 1b
- Elementary School: Castleview
- Middle School: Horizon West
- High School: Windermere
- Provided by: GOLDEN OAK REALTY
- Contact: Anna McKee
- 407-939-5577

- DMCA Notice
-
DescriptionDiscover Montecito, a Spanish inspired 2 story home offering a luxurious retreat for family and guests. The charming arched doorways, sumptuous great room with exposed beams, and abundant natural light create an inviting atmosphere. Outdoor amenities include an impressive summer kitchen, expansive pool with sun shelf and spa, and scenic conservation views. The main level features two bedrooms and a versatile multi purpose room, perfect for an office. Upstairs, a private casita with its own stairway and balcony overlooks the pool. The primary bedroom boasts a private porch. The home is also equipped with an updated low voltage system for convenience and efficiency. Garage spaces are fully air conditioned and the 1 car garage includes a car lift. Golden Oak at Walt Disney World Resort is a residential resort community where families can live in the embrace of luxury, privacy and the magic of Disney. This gated community features distinctive neighborhoods of magnificent homes, expansive natural preserves and inviting amenitiesincluding access to Golden Oaks private clubhouse, Summerhouse, with superb food offerings served in a casually elegant dining room, courtyards, pool area, fitness facilities, and family room. In addition, residents have access to Club Life, Your Special Connection to the Magic, including access to the Golden Oak Member Services team, park transportation, signature club events, theme park experiences, Extra Magic Hours and much, much, more. Also at Golden Oak is Four Seasons Resort Orlando at Walt Disney World Resort, which hosts an 18 hole Tranquilo golf course, full service spa, meeting facilities, and superlative restaurants.
Property Location and Similar Properties
Features
Appliances
- Bar Fridge
- Dishwasher
- Disposal
- Dryer
- Freezer
- Ice Maker
- Microwave
- Range
- Range Hood
- Refrigerator
- Washer
Association Amenities
- Clubhouse
- Fitness Center
- Gated
- Pickleball Court(s)
- Playground
- Pool
- Security
Home Owners Association Fee
- 11093.00
Home Owners Association Fee Includes
- Guard - 24 Hour
- Pool
- Internet
- Private Road
- Security
Association Name
- Conor Finnegan
Association Phone
- 407-939-5583
Carport Spaces
- 0.00
Close Date
- 0000-00-00
Cooling
- Central Air
- Zoned
Country
- US
Covered Spaces
- 0.00
Exterior Features
- Balcony
- French Doors
- Lighting
- Outdoor Grill
- Outdoor Kitchen
- Rain Gutters
- Sidewalk
Fencing
- Fenced
Flooring
- Brick
- Carpet
- Hardwood
- Travertine
Furnished
- Furnished
Garage Spaces
- 3.00
Heating
- Natural Gas
- Zoned
High School
- Windermere High School
Insurance Expense
- 0.00
Interior Features
- Ceiling Fans(s)
- Central Vaccum
- Crown Molding
- Eat-in Kitchen
- High Ceilings
- Kitchen/Family Room Combo
- Primary Bedroom Main Floor
- Solid Wood Cabinets
- Stone Counters
- Thermostat
- Walk-In Closet(s)
- Wet Bar
- Window Treatments
Legal Description
- GOLDEN OAK PHASE 1B 75/3 LOT 57
Levels
- Two
Living Area
- 7001.00
Lot Features
- Conservation Area
- In County
- Level
- Oversized Lot
- Sidewalk
- Paved
- Private
- Unincorporated
Middle School
- Horizon West Middle School
Area Major
- 32836 - Orlando/Dr. Phillips/Bay Vista
Net Operating Income
- 0.00
Occupant Type
- Owner
Open Parking Spaces
- 0.00
Other Expense
- 0.00
Parcel Number
- 18-24-28-3102-00-570
Parking Features
- Driveway
- Garage Door Opener
- Garage Faces Side
- Golf Cart Garage
Pets Allowed
- Breed Restrictions
- Cats OK
- Dogs OK
- Number Limit
- Yes
Pool Features
- Heated
- In Ground
- Lighting
- Outside Bath Access
- Salt Water
Possession
- Close Of Escrow
Property Condition
- Completed
Property Type
- Residential
Roof
- Tile
School Elementary
- Castleview Elementary
Sewer
- Public Sewer
Style
- Mediterranean
Tax Year
- 2024
Township
- 24
Utilities
- BB/HS Internet Available
- Electricity Connected
- Fiber Optics
- Natural Gas Connected
- Public
- Underground Utilities
View
- Trees/Woods
Views
- 130
Virtual Tour Url
- https://my.matterport.com/show/?m=QUu3jp3Ye1X
Water Source
- Public
Year Built
- 2014
Zoning Code
- P-D



