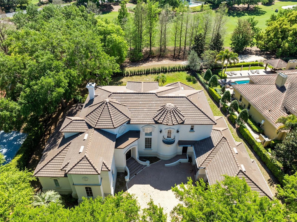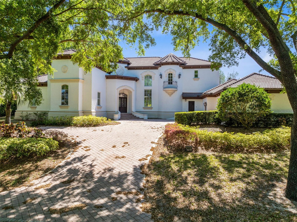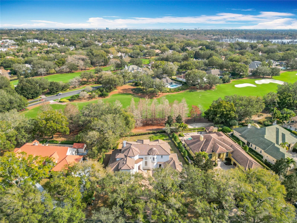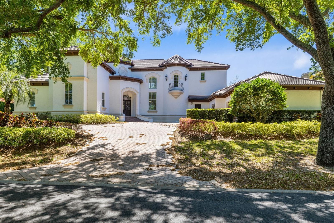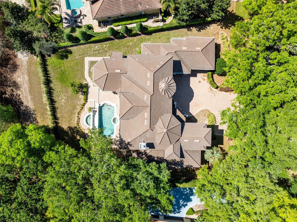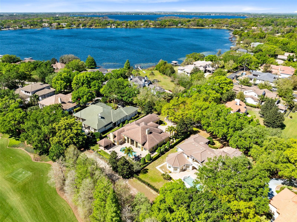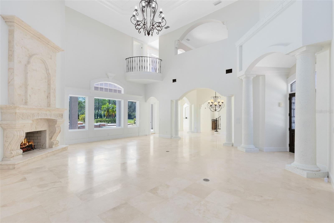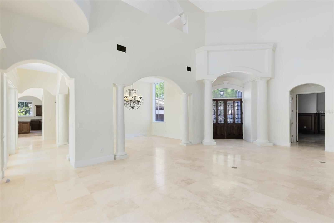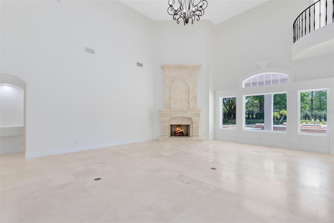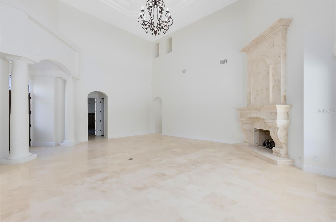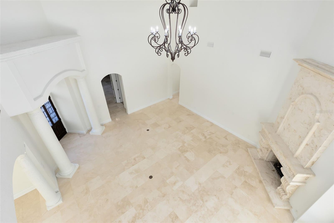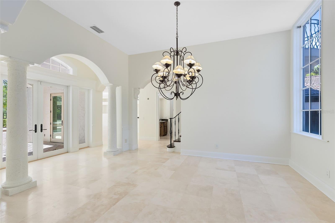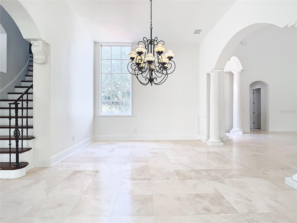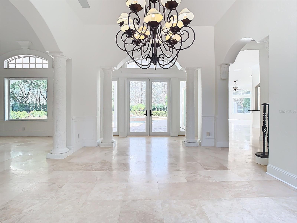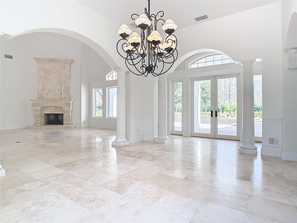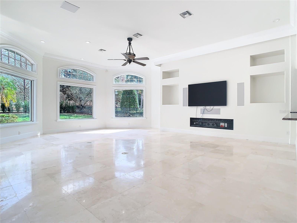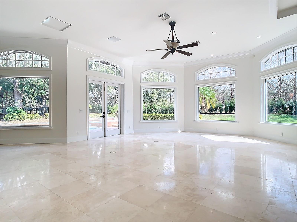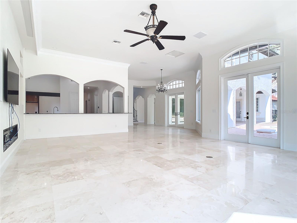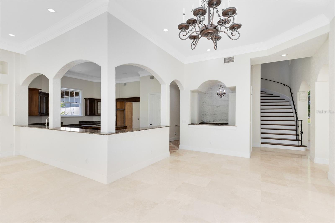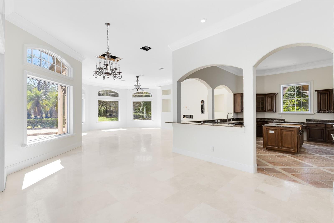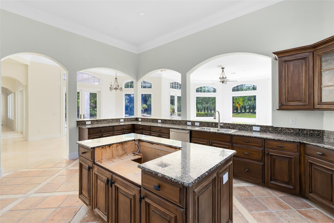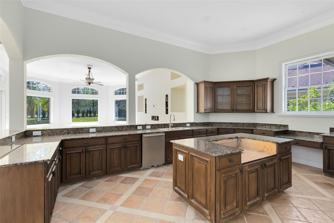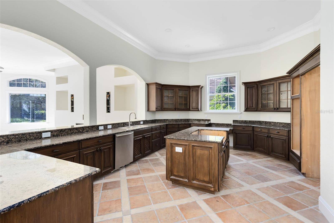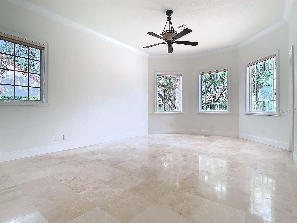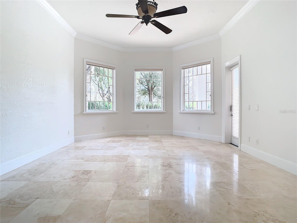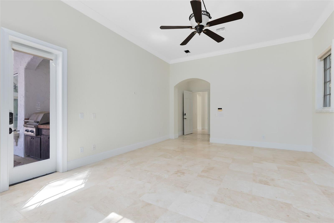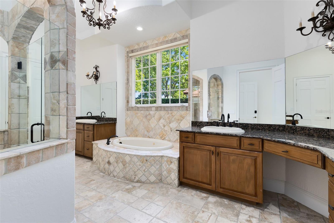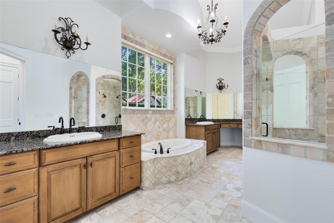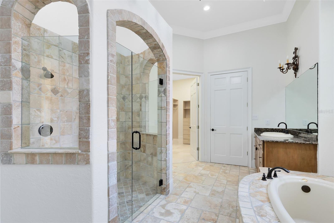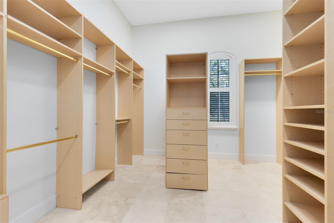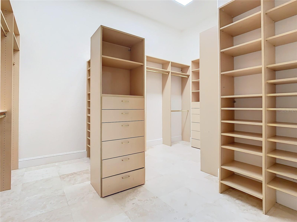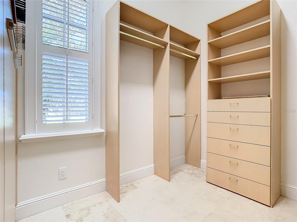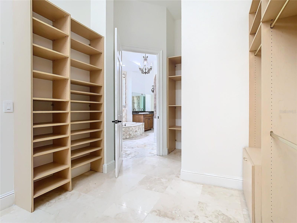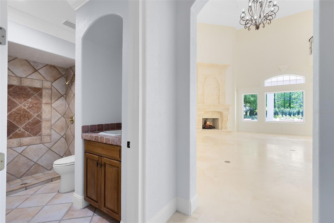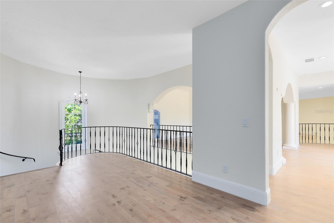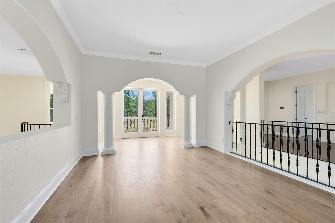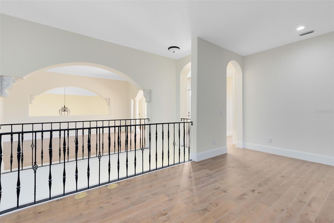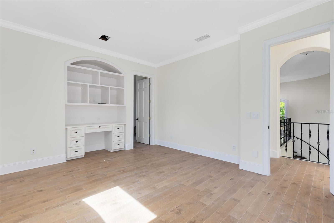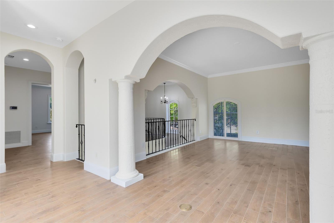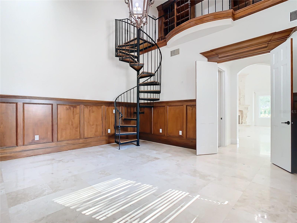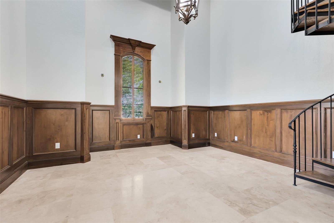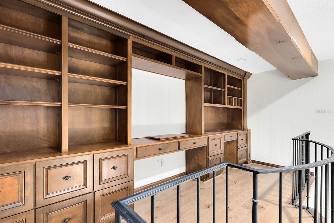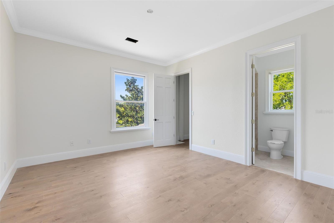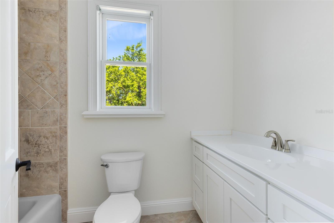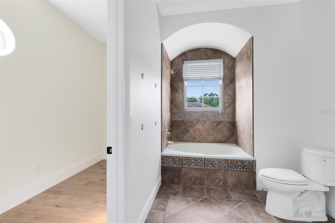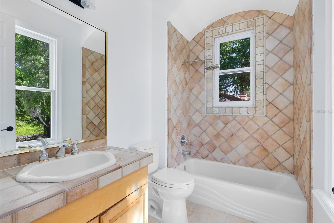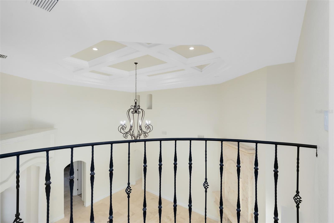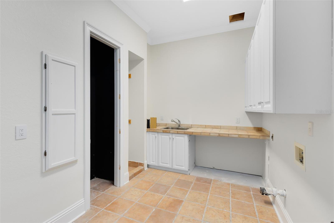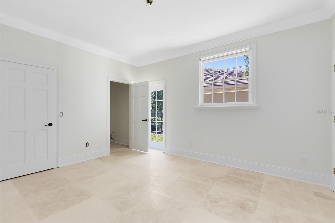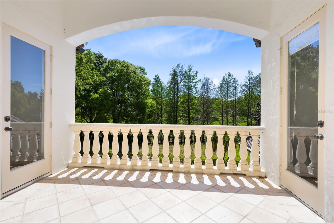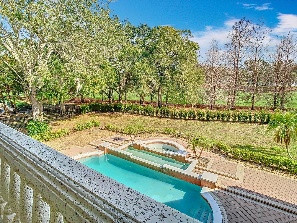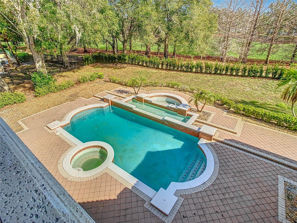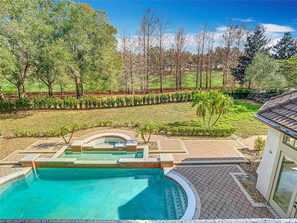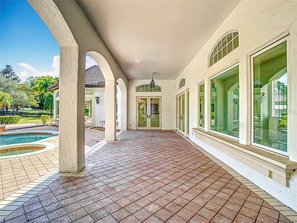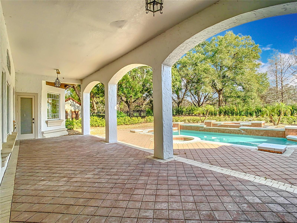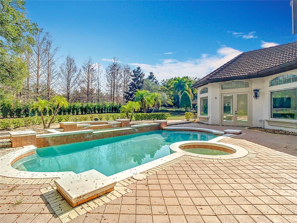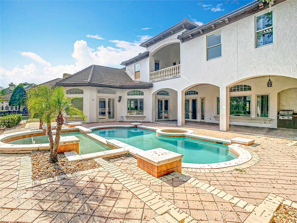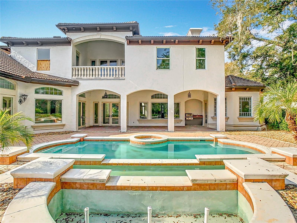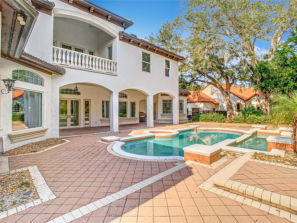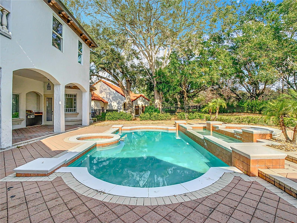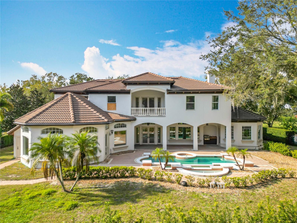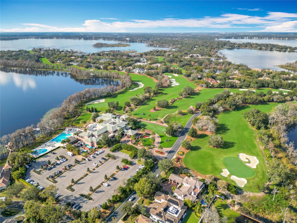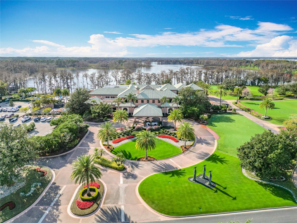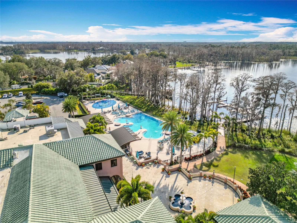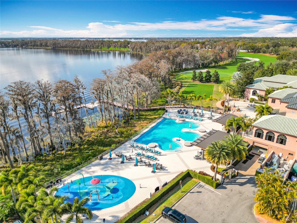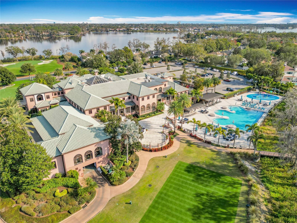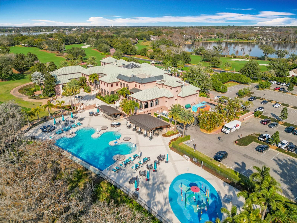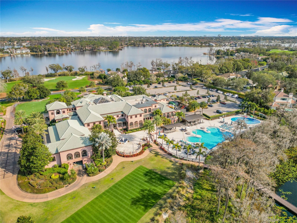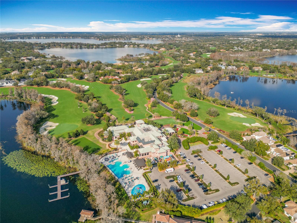5067 Latrobe Drive, WINDERMERE, FL 34786
Contact Broker IDX Sites Inc.
Schedule A Showing
Request more information
- MLS#: O6292882 ( Residential )
- Street Address: 5067 Latrobe Drive
- Viewed: 47
- Price: $2,850,000
- Price sqft: $363
- Waterfront: No
- Year Built: 1997
- Bldg sqft: 7846
- Bedrooms: 5
- Total Baths: 8
- Full Baths: 6
- 1/2 Baths: 2
- Garage / Parking Spaces: 3
- Days On Market: 91
- Additional Information
- Geolocation: 28.4918 / -81.5203
- County: ORANGE
- City: WINDERMERE
- Zipcode: 34786
- Subdivision: Isleworth
- Elementary School: Windermere Elem
- Middle School: Chain of Lakes Middle
- High School: Olympia High
- Provided by: BESPOKE REAL ESTATE
- Contact: Todd Norwood
- 407-476-7647

- DMCA Notice
-
DescriptionSet along the lush fairways of Isleworths exclusive golf course, this Mediterranean inspired villa blends timeless elegance with an incredible opportunity to create something truly special. Freshly updated with a new roof, newer air conditioning units, most of the windows have been replaced. The home has new paint inside and out, and new wood flooring upstairs. Starting at the grand wooden doors and youre immediately greeted by soaring ceilings in a sunlit two story living room anchored by a striking stone fireplace. Every detail feels expansive and airy, with travertine floors and natural light flowing seamlessly throughout. One of the standout spaces is the stunning two story studywrapped in rich wood paneling and connected by an elegant wrought iron staircase. Whether you imagine it as a private office, library, or a statement making lounge, its a space that invites both function and style. On the main floor, the primary suite is designed for indulgence, with a spa inspired bathroom and a custom walk in closet. Upstairs, a spacious loft leads to three en suite bedrooms, giving family or guests privacy and comfort. The kitchen is a blank canvas waiting to become a chefs dream, complete with a butlers pantry and bar area perfect for entertaining or curating your wine collection. Theres even an additional bedroom near the laundry area with the option to add another full bathgiving you even more flexibility to customize this home. Located in the heart of Isleworths guard gated, golf course community, this home offers not just luxury but lifestyle. Priced to reflect its potential, its ready for someone to elevate it into something exceptional and make it their own private retreat.
Property Location and Similar Properties
Features
Appliances
- Dishwasher
Association Amenities
- Gated
Home Owners Association Fee
- 3129.00
Home Owners Association Fee Includes
- Guard - 24 Hour
- Maintenance Grounds
Association Name
- Isleworth Community Association/Dan O'Connell
Association Phone
- 407-909-5901
Carport Spaces
- 0.00
Close Date
- 0000-00-00
Cooling
- Central Air
- Zoned
Country
- US
Covered Spaces
- 0.00
Exterior Features
- Balcony
- French Doors
- Sliding Doors
Flooring
- Ceramic Tile
- Travertine
- Wood
Furnished
- Unfurnished
Garage Spaces
- 3.00
Heating
- Heat Pump
High School
- Olympia High
Insurance Expense
- 0.00
Interior Features
- Ceiling Fans(s)
- Crown Molding
- High Ceilings
- Kitchen/Family Room Combo
- Primary Bedroom Main Floor
- Solid Surface Counters
- Solid Wood Cabinets
- Thermostat
- Walk-In Closet(s)
- Wet Bar
Legal Description
- ISLEWORTH 16/118 LOT 39
Levels
- Two
Living Area
- 6219.00
Lot Features
- On Golf Course
- Paved
Middle School
- Chain of Lakes Middle
Area Major
- 34786 - Windermere
Net Operating Income
- 0.00
Occupant Type
- Vacant
Open Parking Spaces
- 0.00
Other Expense
- 0.00
Parcel Number
- 16-23-28-3899-00-390
Pets Allowed
- Yes
Pool Features
- In Ground
- Salt Water
Property Type
- Residential
Roof
- Tile
School Elementary
- Windermere Elem
Sewer
- Septic Tank
Style
- Mediterranean
Tax Year
- 2024
Township
- 23
Utilities
- Cable Connected
- Electricity Connected
- Natural Gas Connected
- Phone Available
- Sewer Connected
- Sprinkler Meter
- Water Connected
View
- Golf Course
Views
- 47
Virtual Tour Url
- https://www.propertypanorama.com/instaview/stellar/O6292882
Water Source
- Public
Year Built
- 1997
Zoning Code
- P-D



